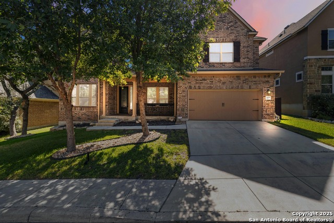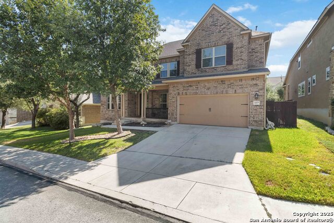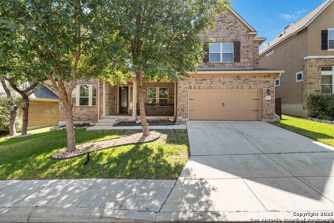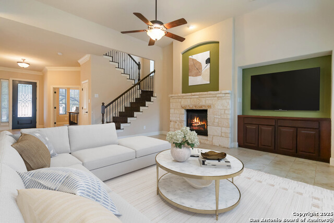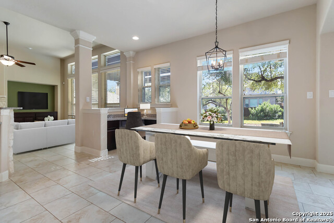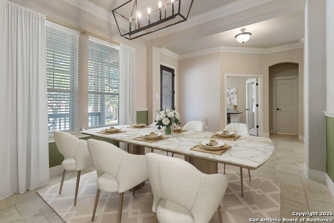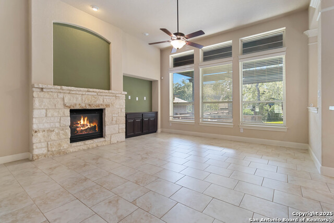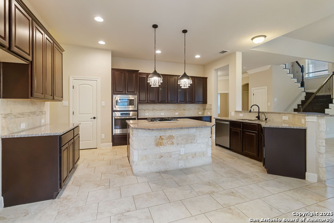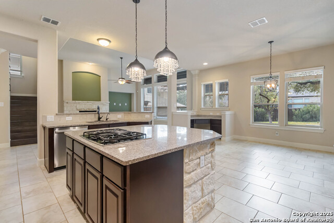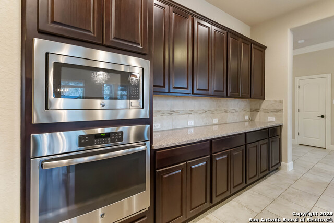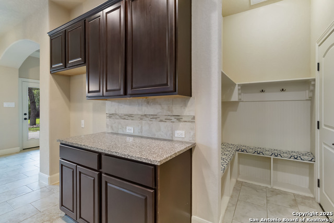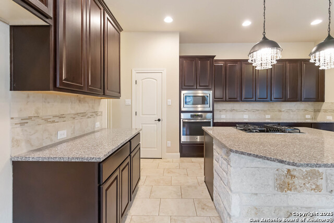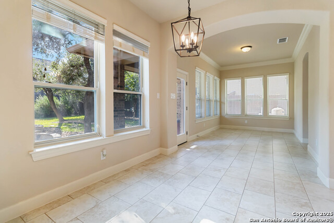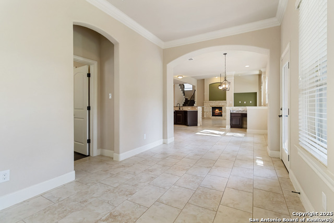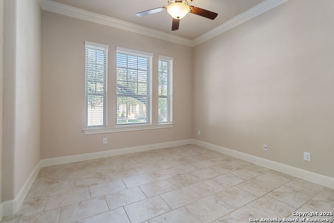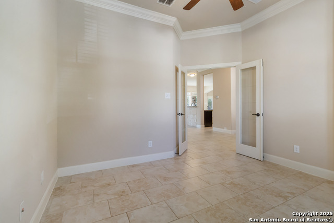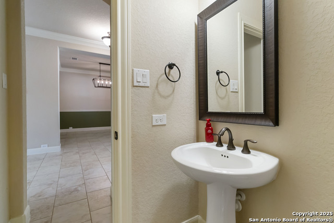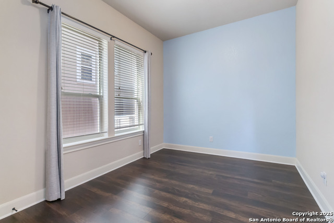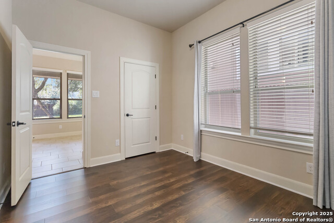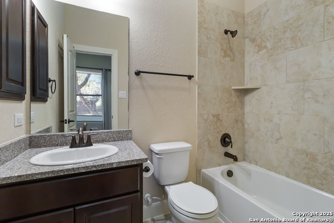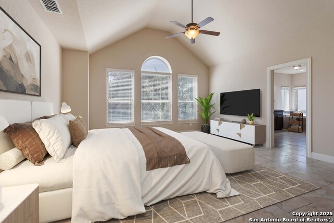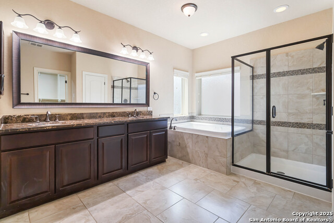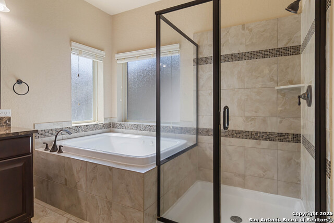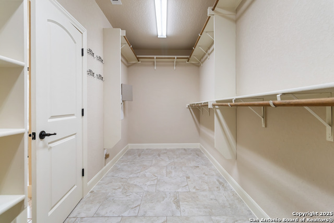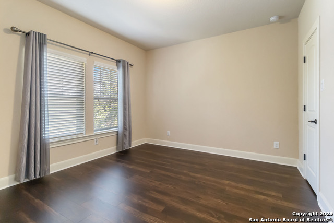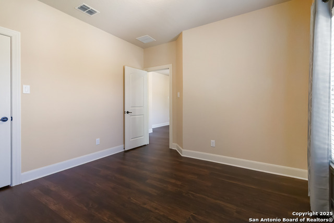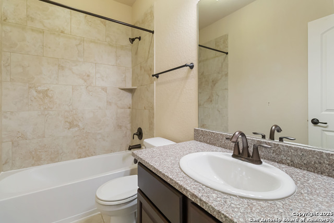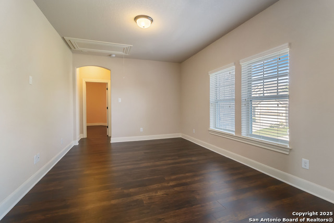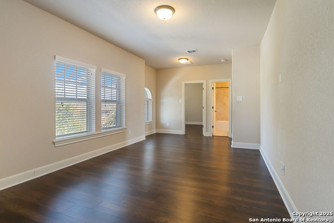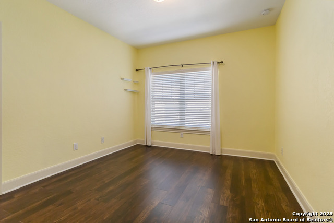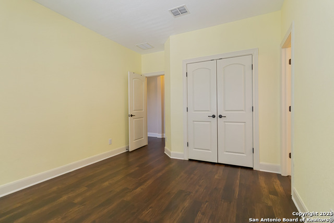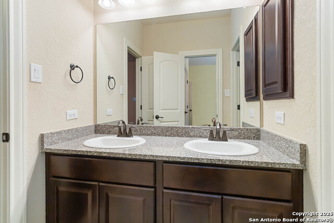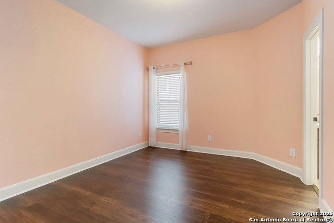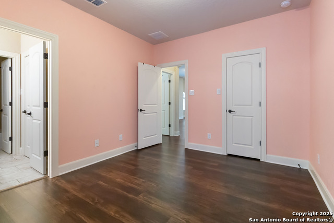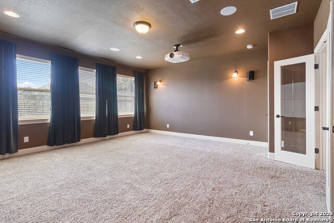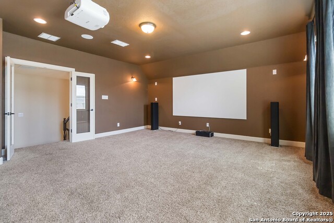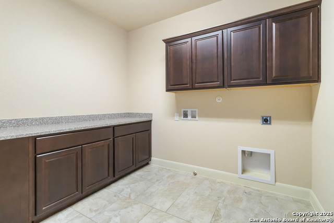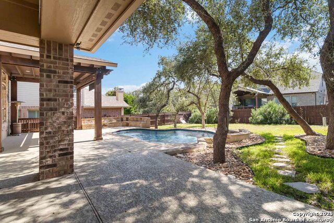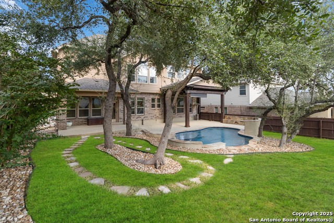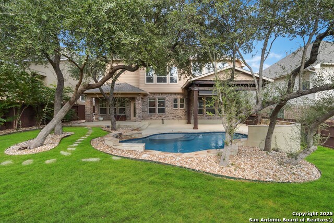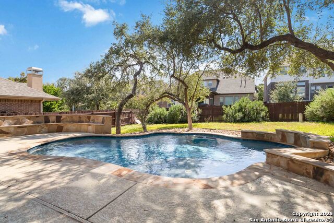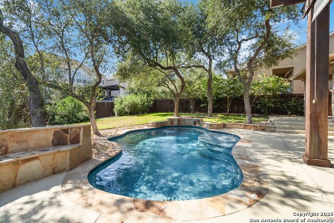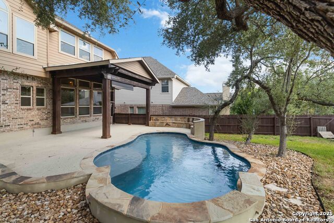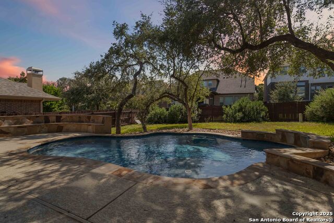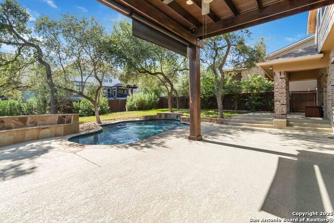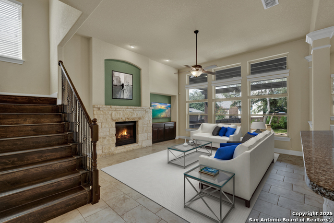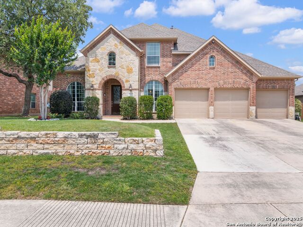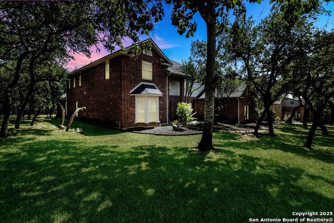24219 Artisan Gate, San Antonio, TX 78260
Property Photos
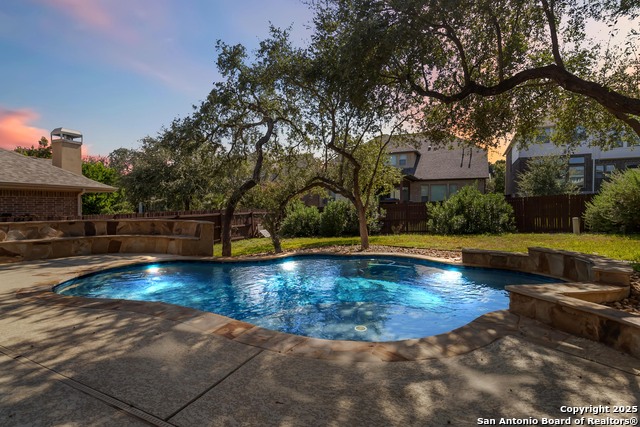
Would you like to sell your home before you purchase this one?
Priced at Only: $739,000
For more Information Call:
Address: 24219 Artisan Gate, San Antonio, TX 78260
Property Location and Similar Properties
- MLS#: 1898365 ( Single Residential )
- Street Address: 24219 Artisan Gate
- Viewed: 3
- Price: $739,000
- Price sqft: $187
- Waterfront: No
- Year Built: 2014
- Bldg sqft: 3945
- Bedrooms: 5
- Total Baths: 5
- Full Baths: 4
- 1/2 Baths: 1
- Garage / Parking Spaces: 2
- Days On Market: 4
- Additional Information
- County: BEXAR
- City: San Antonio
- Zipcode: 78260
- Subdivision: Terra Bella
- District: North East I.S.D.
- Elementary School: Hardy Oak
- Middle School: Lopez
- High School: Ronald Reagan
- Provided by: JB Goodwin, REALTORS
- Contact: Monique Briseno Brim
- (210) 259-3331

- DMCA Notice
-
DescriptionExquisite Home with Pool, Theater, and Upgrades in Terra Bella Reagan HS! Welcome to this stunning 5 bedroom, 4.5 bath home located in the highly sought after Terra Bella community, feeding into Reagan High School. The spacious open concept floor plan welcomes you with high ceilings, abundant natural light, and a seamless flow perfect for everyday living and entertaining. The living room features a stone fireplace, custom alcoves, and built in media cabinetry, while the adjacent entryway showcases iron stair railings, tile floors, and a designated home office or study. You'll be captivated by the oversized kitchen, enhanced by pendant lighting, surrounded by granite countertops, generous cabinetry and drawers, and a gas cooktop with built in oven and a breakfast area! The extra large primary suite offers a tranquil retreat with tons of natural lighting and the primary bathroom features a separate garden tub and shower, double vanity, and a large walk in closet. Entertain or unwind in the oversized theater room, complete with Epson sound and projection system. The home also has a separate flex room to use as a home gym, playroom or gameroom. The large backyard is truly an oasis, complete with a covered patio with drop down shades, a sparkling pool, and several dining and lounging areas surrounded by mature trees offering plenty of shade. Additional highlights include a brand new roof, new dishwasher, and a fully equipped theater system with projector and surround sound. The home features tile and hardwood flooring throughout carpet in the media room only, offering both style and easy maintenance. Situated in a gated community with controlled access, you'll enjoy added peace of mind. Conveniently located just minutes from shopping, dining, and major highways, this home offers the perfect blend of luxury and accessibility. Don't miss your chance to own this move in ready home in the highly desirable Terra Bella community schedule your private showing today!
Payment Calculator
- Principal & Interest -
- Property Tax $
- Home Insurance $
- HOA Fees $
- Monthly -
Features
Building and Construction
- Apprx Age: 11
- Builder Name: David Weekley Homes
- Construction: Pre-Owned
- Exterior Features: 4 Sides Masonry, Cement Fiber
- Floor: Carpeting, Ceramic Tile, Wood
- Foundation: Slab
- Kitchen Length: 17
- Roof: Composition
- Source Sqft: Appsl Dist
Land Information
- Lot Description: Cul-de-Sac/Dead End, Mature Trees (ext feat), Level
- Lot Improvements: Street Paved, Curbs, Street Gutters, Sidewalks, Streetlights, Fire Hydrant w/in 500', City Street
School Information
- Elementary School: Hardy Oak
- High School: Ronald Reagan
- Middle School: Lopez
- School District: North East I.S.D.
Garage and Parking
- Garage Parking: Two Car Garage, Attached
Eco-Communities
- Water/Sewer: City
Utilities
- Air Conditioning: Two Central
- Fireplace: Living Room
- Heating Fuel: Propane Owned
- Heating: Central
- Utility Supplier Elec: CPS
- Utility Supplier Gas: CPS
- Utility Supplier Grbge: Republic Ser
- Utility Supplier Sewer: SAWS
- Utility Supplier Water: SAWS
- Window Coverings: Some Remain
Amenities
- Neighborhood Amenities: Controlled Access, Pool, Park/Playground
Finance and Tax Information
- Days On Market: 380
- Home Owners Association Fee: 950
- Home Owners Association Frequency: Annually
- Home Owners Association Mandatory: Mandatory
- Home Owners Association Name: TERRA BELLA HOA
- Total Tax: 12643.71
Rental Information
- Currently Being Leased: No
Other Features
- Contract: Exclusive Right To Sell
- Instdir: From Stone Oak Pkwy, turn North on Hardy Oak Blvd and travel to the end of the road to Terra Bella. Turn right on Artisan GA. Go to the end of the cul-de-sac.
- Interior Features: Three Living Area, Separate Dining Room, Eat-In Kitchen, Two Eating Areas, Island Kitchen, Breakfast Bar, Walk-In Pantry, Study/Library, Game Room, Media Room, Utility Room Inside, Secondary Bedroom Down, High Ceilings, Open Floor Plan, Pull Down Storage, Cable TV Available, High Speed Internet, Laundry Main Level, Laundry Room, Walk in Closets
- Legal Desc Lot: 103
- Legal Description: Cb 4930B (Terra Bella Subd Ut-3), Block 4 Lot 103 Per Plat 9
- Miscellaneous: City Bus, Cluster Mail Box, School Bus
- Occupancy: Vacant
- Ph To Show: 210-222-2227
- Possession: Closing/Funding
- Style: Two Story
Owner Information
- Owner Lrealreb: No
Similar Properties
Nearby Subdivisions
Bavarian Hills
Bent Tree
Bluffs Of Lookout Canyon
Boulders At Canyon Springs
Canyon Ranch Estates
Canyon Springs
Canyon Springs Cove
Clementson Ranch
Deer Creek
Enclave At Canyon Springs
Estancia
Estancia Ranch
Estancia Ranch - 50
Hastings Ridge At Kinder Ranch
Heights At Stone Oak
Highland Estates
Kinder Ranch
Kinder Ranch Prospect Crk
Lakeside At Canyon Springs
Legend Oaks
Links At Canyon Springs
Lookout Canyon
Lookout Canyon Creek
Oak Moss North
Oakwood Acres
Panther Creek At Stone O
Panther Creek At Stone Oak
Panther Creek Ne
Park At Wilderness O
Promontory Heights
Promontory Pointe
Prospect Creek At Kinder Ranch
Ridge At Canyon Springs
Ridge At Lookout Canyon
Ridgelookout Canyon Ph I
Royal Oaks Estates
San Miguel
San Miguel At Canyon Springs
Sherwood Forest
Silverado Hills
Springs Of Silverado Hills
Sterling Ridge
Stonecrest At Lookout Ca
Summerglen
Sunday Creek At Kinder Ranch
Terra Bella
The Bluffs At Canyon Springs
The Forest At Stone Oak
The Heights At Stone Oak
The Overlook
The Preserve Of Sterling Ridge
The Reserve At Canyon Springs
The Reserves@ The Heights Of S
The Ridge At Lookout Canyon
The Summit At Canyon Springs
The Summit At Sterling Ridge
The Villas At Timber, Timberwo
Timber Oaks North
Timberline Park Cm
Timberwood Park
Timberwood Park Un 1
Timberwood Park Un 21
Tivoli
Toll Brothers At Kinder Ranch
Tuscany Heights
Valencia Park Enclave
Venado Creek
Villas At Canyon Springs
Villas Of Silverado Hills
Vista Bella
Vistas At Stone Oak
Waterford Heights
Waters At Canyon Springs
Willis Ranch
Willis Ranch Unit 2, Lot 17, B
Woodland Hills North



