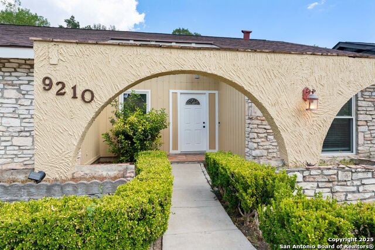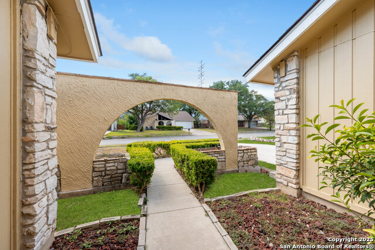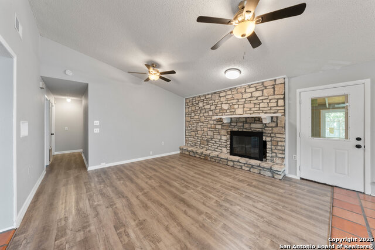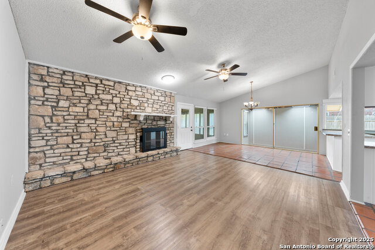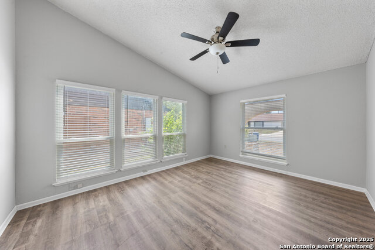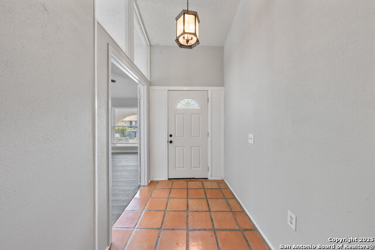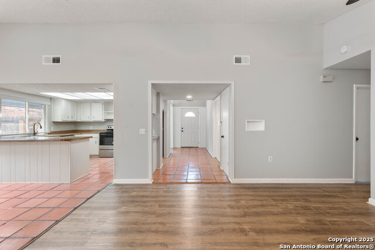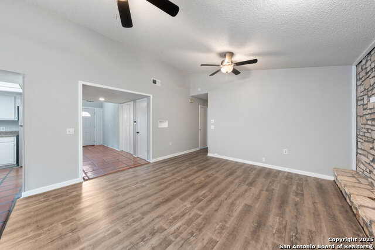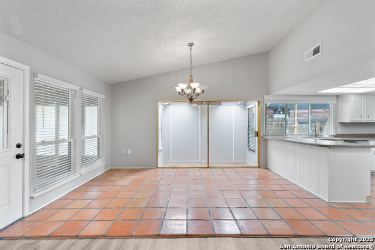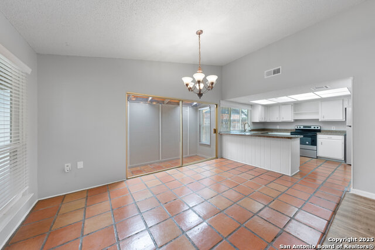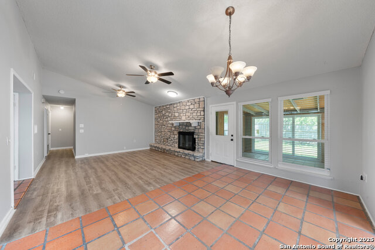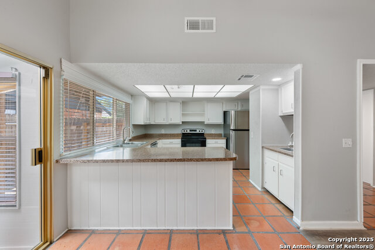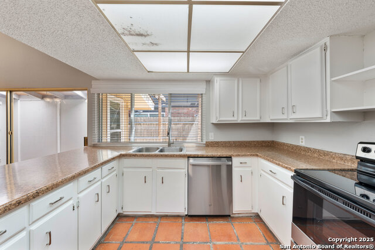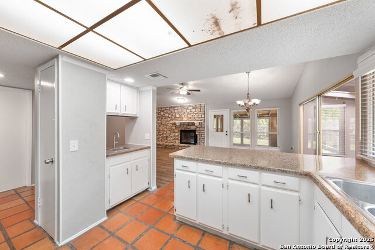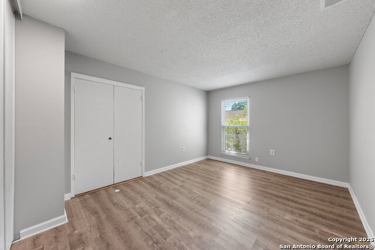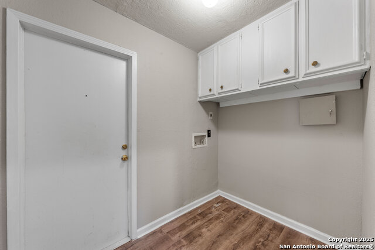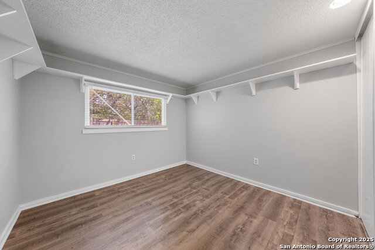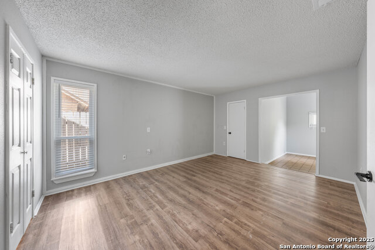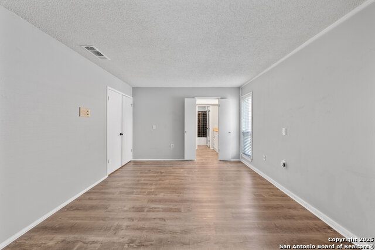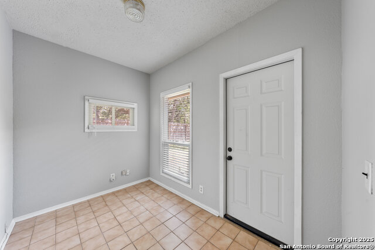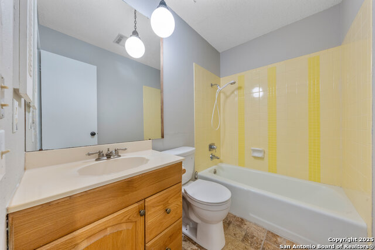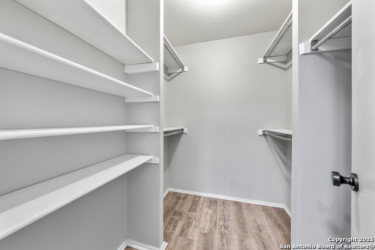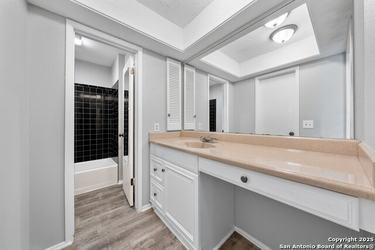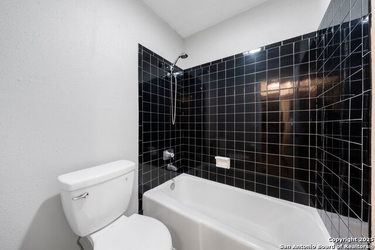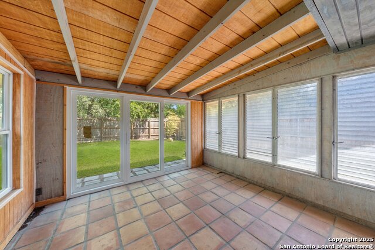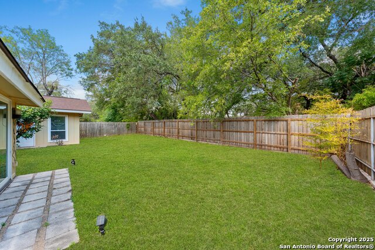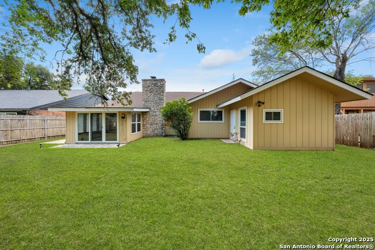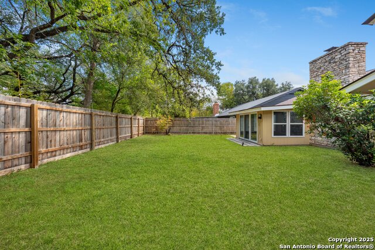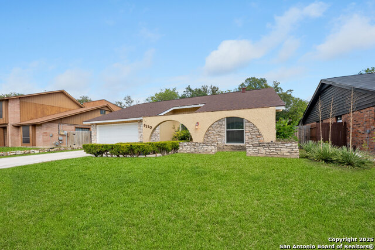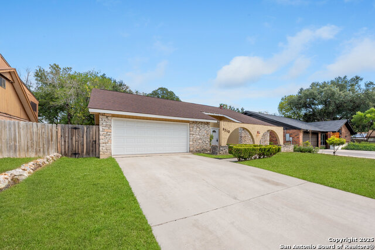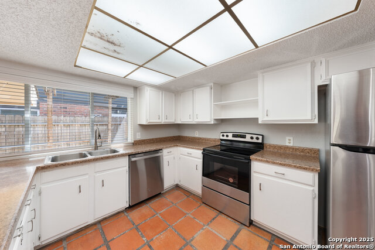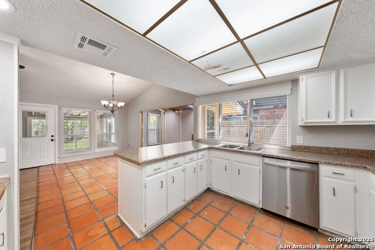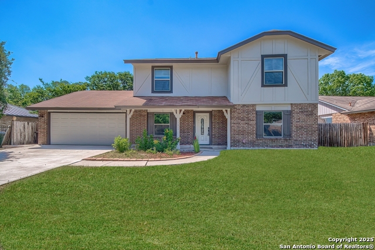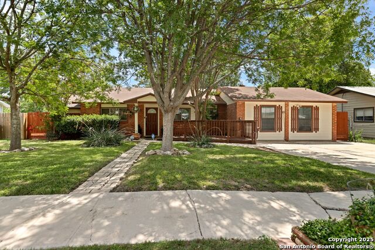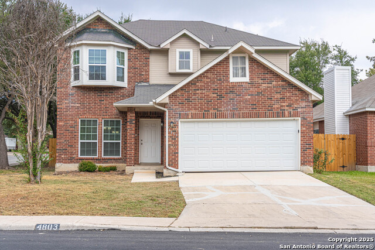9210 Overton, San Antonio, TX 78217
Property Photos
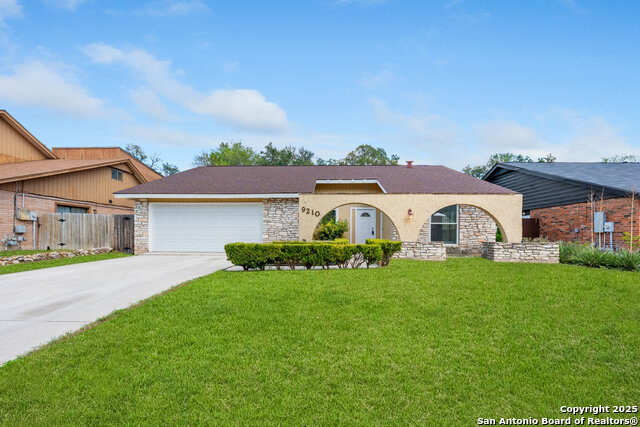
Would you like to sell your home before you purchase this one?
Priced at Only: $260,000
For more Information Call:
Address: 9210 Overton, San Antonio, TX 78217
Property Location and Similar Properties
- MLS#: 1898360 ( Single Residential )
- Street Address: 9210 Overton
- Viewed: 46
- Price: $260,000
- Price sqft: $124
- Waterfront: No
- Year Built: 1972
- Bldg sqft: 2105
- Bedrooms: 3
- Total Baths: 2
- Full Baths: 2
- Garage / Parking Spaces: 2
- Days On Market: 92
- Additional Information
- County: BEXAR
- City: San Antonio
- Zipcode: 78217
- Subdivision: Oakmont
- District: North East I.S.D.
- Elementary School: Serna
- Middle School: Garner
- High School: Macarthur
- Provided by: Keller Williams Heritage
- Contact: Scott Malouff
- (210) 365-6192

- DMCA Notice
-
DescriptionBeautifully updated single story home in Village North! This 3 bedroom, 2 bath property offers over 2,100 sq ft of living space plus a versatile flex room that can serve as a 4th bedroom, office, or game room. Recent upgrades include new vinyl flooring throughout, updated windows with blinds, a new fence, and a roof replaced in 2023. The HVAC has also been recently replaced, ensuring comfort and peace of mind. The open layout is filled with natural light and designed for both daily living and entertaining. Outside, the private fenced backyard is perfect for relaxing or gatherings. Conveniently located near major highways, shopping, dining, and NEISD schools, this move in ready home blends modern updates with timeless charm.
Payment Calculator
- Principal & Interest -
- Property Tax $
- Home Insurance $
- HOA Fees $
- Monthly -
Features
Building and Construction
- Apprx Age: 53
- Builder Name: unknown
- Construction: Pre-Owned
- Exterior Features: Stone/Rock, Wood, Stucco
- Floor: Saltillo Tile, Vinyl
- Foundation: Slab
- Kitchen Length: 10
- Roof: Composition
- Source Sqft: Appsl Dist
School Information
- Elementary School: Serna
- High School: Macarthur
- Middle School: Garner
- School District: North East I.S.D.
Garage and Parking
- Garage Parking: Two Car Garage, Attached
Eco-Communities
- Water/Sewer: Water System, Sewer System, City
Utilities
- Air Conditioning: One Central
- Fireplace: Not Applicable
- Heating Fuel: Electric
- Heating: Central, 1 Unit
- Window Coverings: None Remain
Amenities
- Neighborhood Amenities: None
Finance and Tax Information
- Days On Market: 558
- Home Owners Association Mandatory: None
- Total Tax: 6674.01
Other Features
- Accessibility: 2+ Access Exits, No Carpet, No Steps Down, Level Lot, Level Drive, No Stairs, First Floor Bath, Full Bath/Bed on 1st Flr, First Floor Bedroom
- Contract: Exclusive Right To Sell
- Instdir: Loop 410 to Starcrest Drive (outside Loop). R onto Barrington. L onto Overton Road. Home is on right. Alternate: Loop 410 to Perrin Beitel (outside Loop). L onto Comstock Street which becomes Kings Point. R onto Barrington. R onto Overton Road.
- Interior Features: Two Living Area, Liv/Din Combo, Two Eating Areas, Breakfast Bar, Study/Library, Florida Room, Utility Room Inside, Secondary Bedroom Down, 1st Floor Lvl/No Steps, High Ceilings, Open Floor Plan, Cable TV Available, High Speed Internet, All Bedrooms Downstairs, Laundry Main Level, Laundry Room, Walk in Closets, Attic - Access only
- Legal Desc Lot: 41
- Legal Description: Ncb 14149 Blk 1 Lot 41
- Miscellaneous: Virtual Tour, As-Is
- Occupancy: Vacant
- Ph To Show: 210-222-2227
- Possession: Closing/Funding
- Style: One Story, Traditional
- Views: 46
Owner Information
- Owner Lrealreb: No
Similar Properties
Nearby Subdivisions
Brentwood Common
Bristow Bend
British Commons
Clearcreek / Madera
Clearcreek/madera
Copper Branch
El Chaparral
Forest Oak
Forest Oaks
Forest Oaks N.e.
Garden Court East
Macarthur Terrace
Madera
Madison Heights
Marymont
Mcarthur Terrace
Nacogdoches North
North East Park
Northeast Park
Northern Heights
Northern Heights Ne
Northern Hills
Oak Grove
Oak Mount
Oakmont
Pepperidge
Regency Place
Sungate
Town Lake
Towne Lake
Village North



