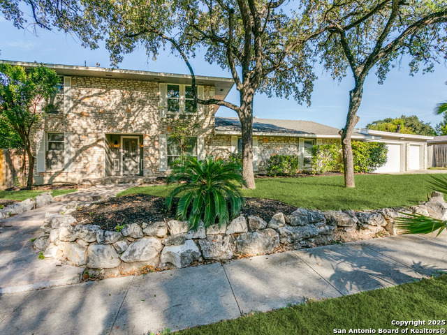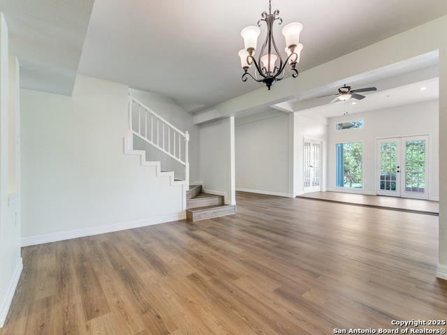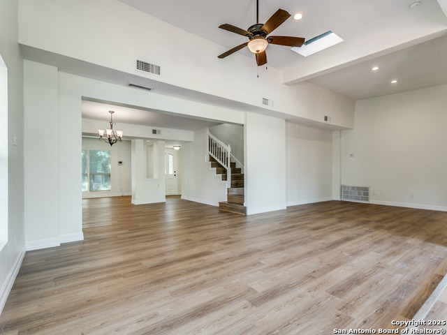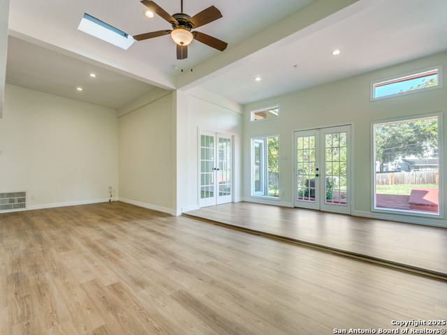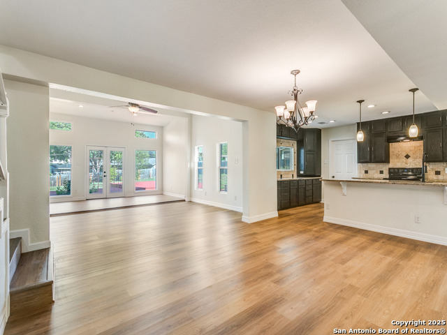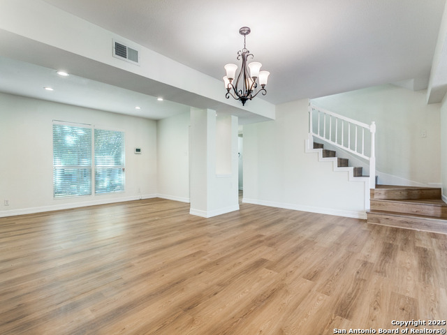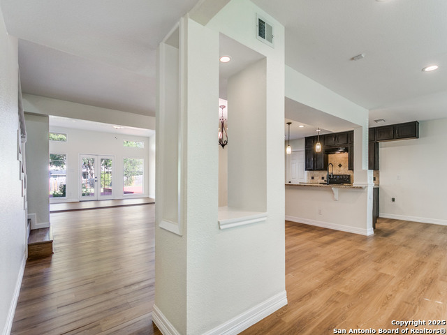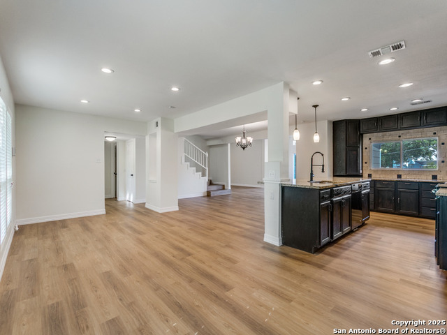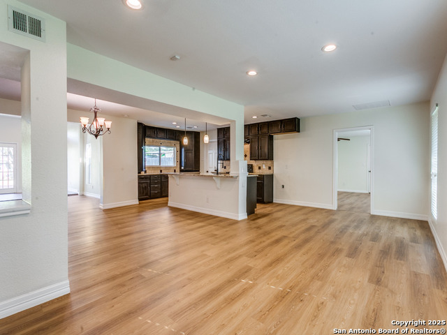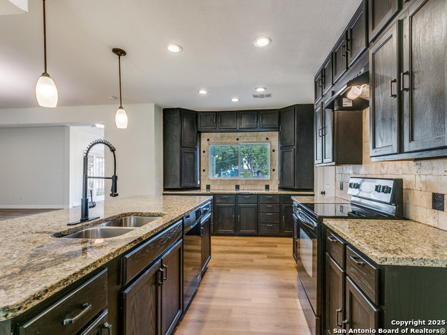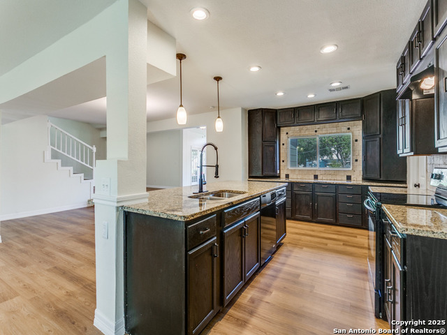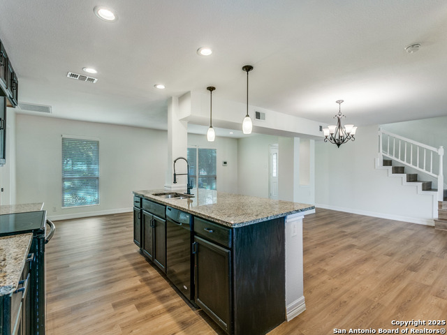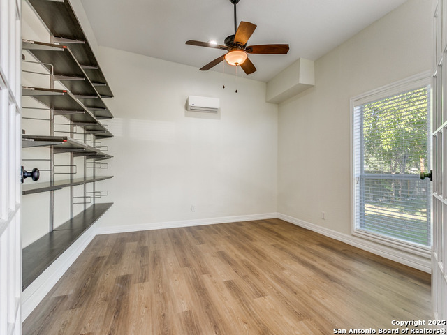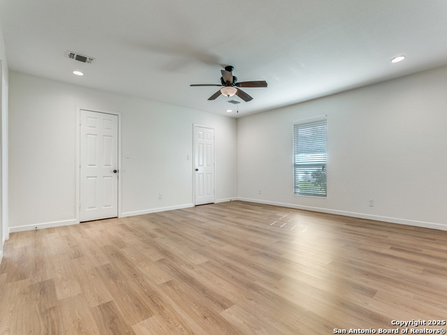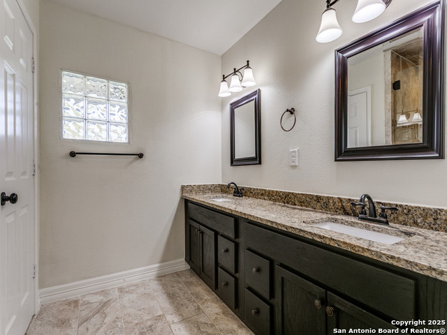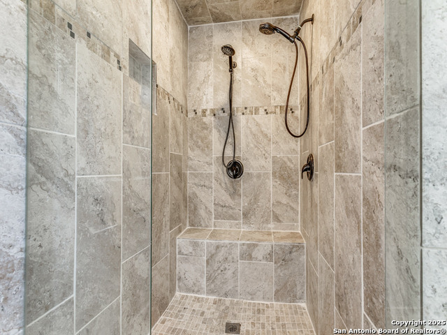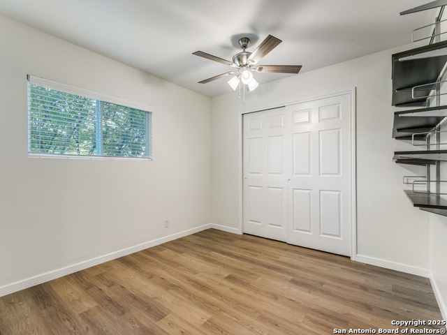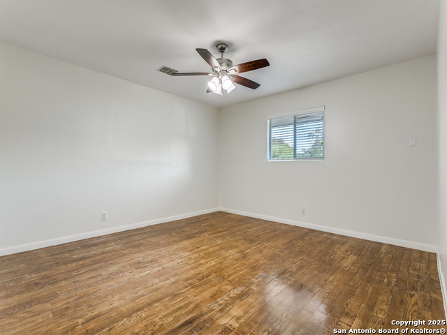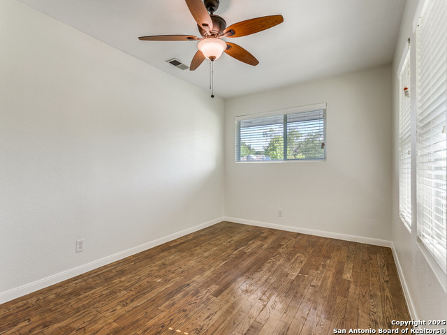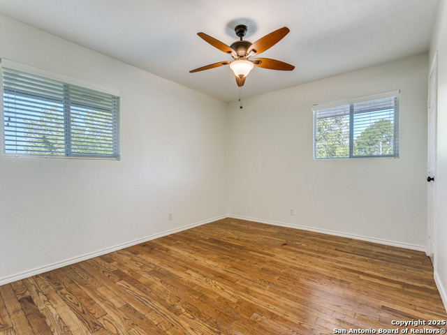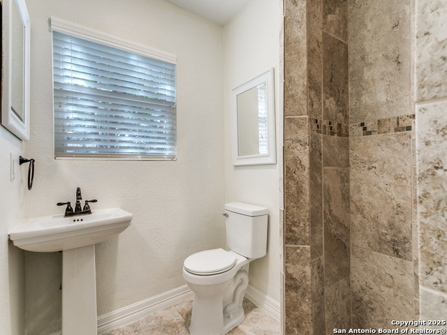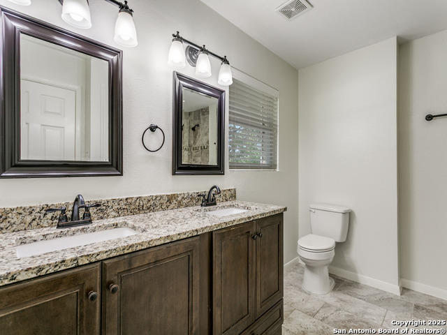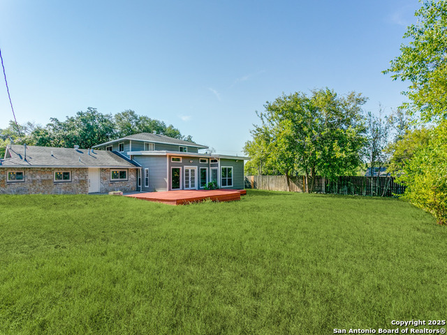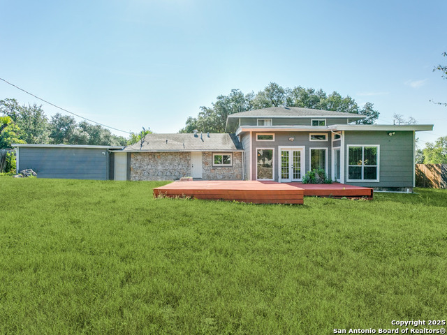8415 Tiffany Dr, San Antonio, TX 78230
Property Photos
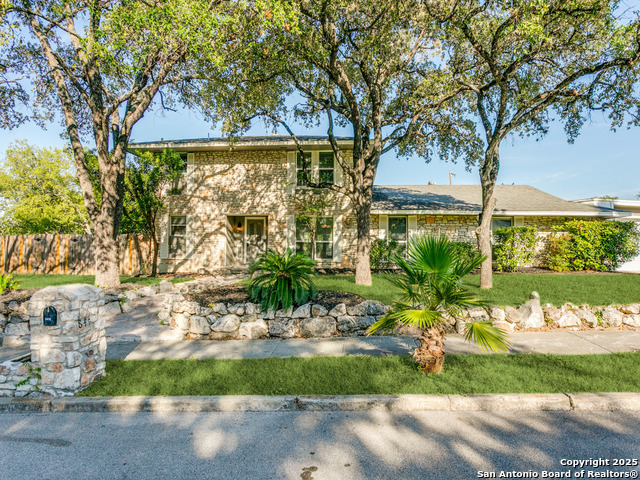
Would you like to sell your home before you purchase this one?
Priced at Only: $435,000
For more Information Call:
Address: 8415 Tiffany Dr, San Antonio, TX 78230
Property Location and Similar Properties
- MLS#: 1898334 ( Single Residential )
- Street Address: 8415 Tiffany Dr
- Viewed: 169
- Price: $435,000
- Price sqft: $140
- Waterfront: No
- Year Built: 1966
- Bldg sqft: 3113
- Bedrooms: 5
- Total Baths: 4
- Full Baths: 3
- 1/2 Baths: 1
- Garage / Parking Spaces: 3
- Days On Market: 128
- Additional Information
- County: BEXAR
- City: San Antonio
- Zipcode: 78230
- Subdivision: Colonial Hills
- District: North East I.S.D.
- Elementary School: Colonial Hills
- Middle School: Jackson
- High School: Lee
- Provided by: Phyllis Browning Company
- Contact: Cathy Vise
- (210) 313-6382

- DMCA Notice
-
Description**Open House, Saturday, Jan. 10 from 2 4**Spacious 5 bedroom, 3.5 bath home in Colonial Hills with 3,113 sq.ft. on nearly a third of an acre. The first floor includes the primary suite with a custom walk in shower, a secondary bedroom with bath, and an office. Features include an open floorplan with an updated kitchen with granite counters, wood floors throughout, replaced windows, and a 3 car garage. Conveniently located near the Medical Center.
Payment Calculator
- Principal & Interest -
- Property Tax $
- Home Insurance $
- HOA Fees $
- Monthly -
Features
Building and Construction
- Apprx Age: 60
- Builder Name: Unknown
- Construction: Pre-Owned
- Exterior Features: 4 Sides Masonry, Stone/Rock
- Floor: Ceramic Tile, Wood
- Foundation: Slab
- Kitchen Length: 17
- Roof: Composition
- Source Sqft: Appsl Dist
School Information
- Elementary School: Colonial Hills
- High School: Lee
- Middle School: Jackson
- School District: North East I.S.D.
Garage and Parking
- Garage Parking: Three Car Garage
Eco-Communities
- Water/Sewer: Water System, Sewer System, City
Utilities
- Air Conditioning: Two Central
- Fireplace: Not Applicable
- Heating Fuel: Electric
- Heating: Central
- Recent Rehab: Yes
- Window Coverings: None Remain
Amenities
- Neighborhood Amenities: Park/Playground
Finance and Tax Information
- Days On Market: 127
- Home Owners Association Mandatory: None
- Total Tax: 9638.14
Rental Information
- Currently Being Leased: No
Other Features
- Contract: Exclusive Right To Sell
- Instdir: Callaghan
- Interior Features: Two Living Area, Separate Dining Room, Eat-In Kitchen, Two Eating Areas, Study/Library, Utility Room Inside, High Ceilings, Open Floor Plan, Walk in Closets
- Legal Desc Lot: 22
- Legal Description: Ncb 13232 Blk 6 Lot 22
- Ph To Show: 210-222-2227
- Possession: Closing/Funding
- Style: Two Story, Traditional
- Views: 169
Owner Information
- Owner Lrealreb: No
Nearby Subdivisions
Brook Haven
Charter Oaks
Colonial Hills
Colonial Oaks
Colonies North
Creekside Court
Dreamland Oaks
East Shearer Hill
East Shearer Hills
Elm Creek
Estates Of Alon
Foothills
Georgian Oaks
Green Briar
Greenbriar
Hidden Creek
Hunters Creek
Hunters Creek North
Huntington Place
Inverness
Kings Grant Forest
Mission Oaks
Mission Trace
Park Forest
River Oaks
Shavano Forest
Shavano Heights
Shenandoah
Sleepy Cove
Summit Of Colonies N
The Foothills
The Summit
Warwick Farms
Whispering Oaks
Wilson's Gardens
Woodland Manor
Woods Of Alon



