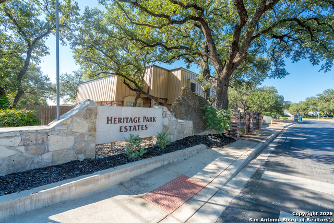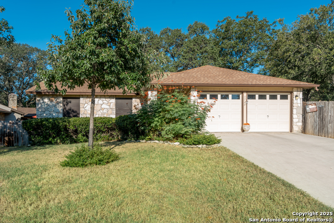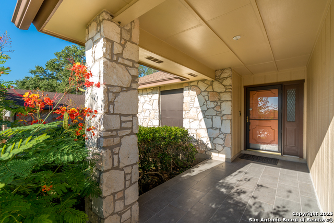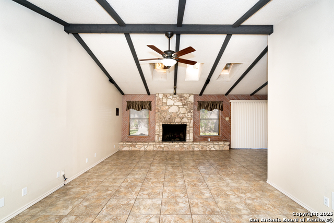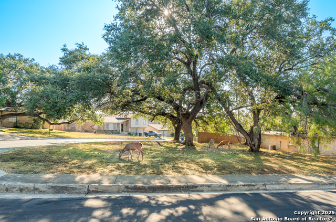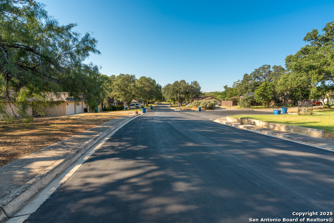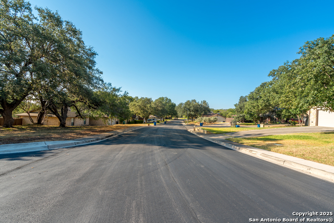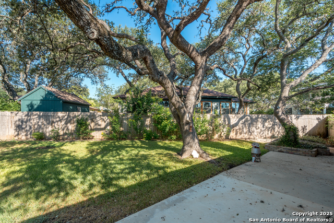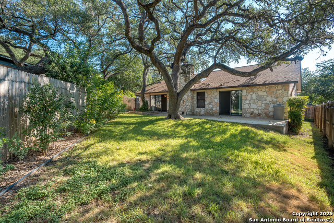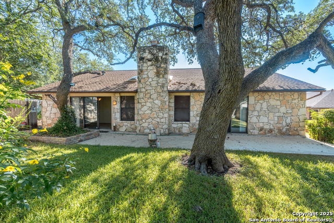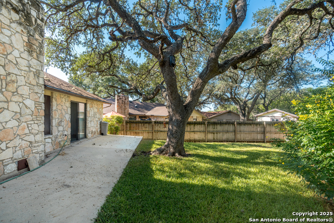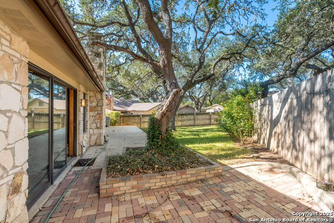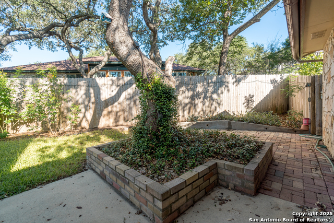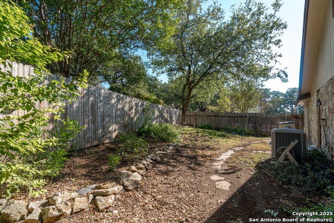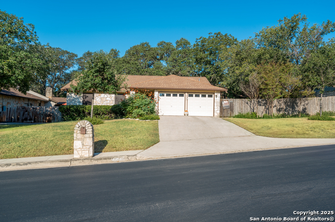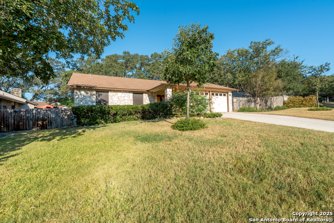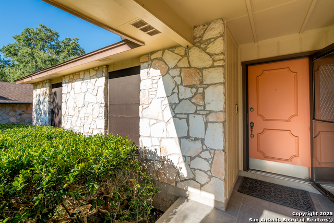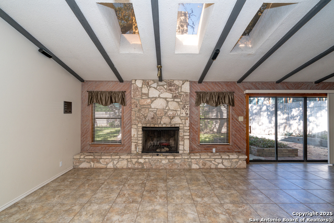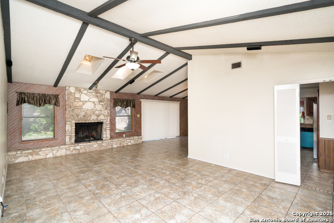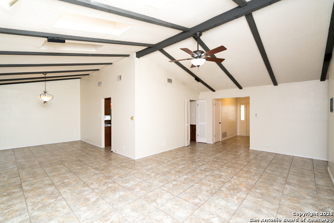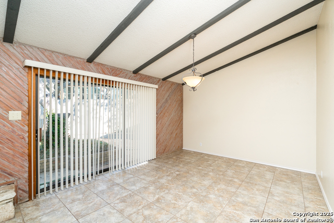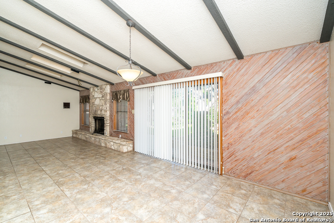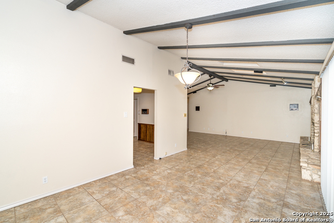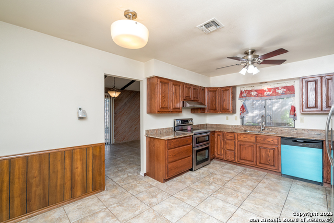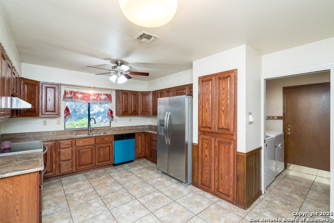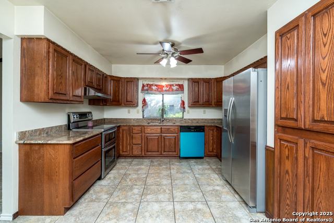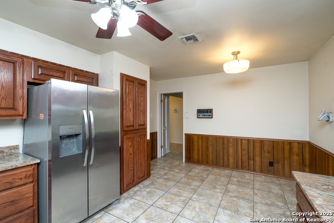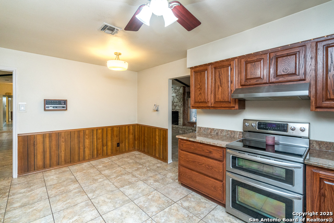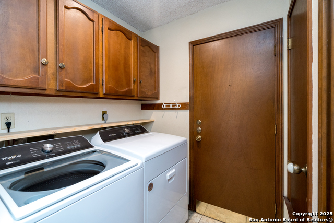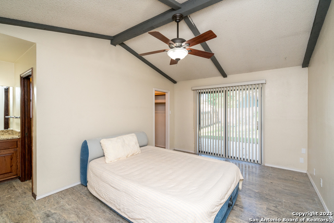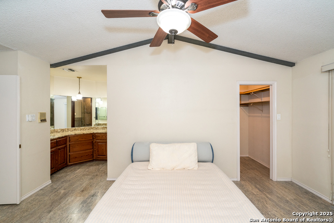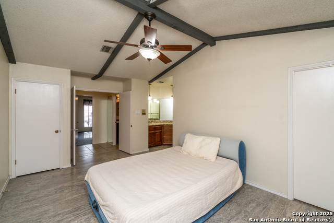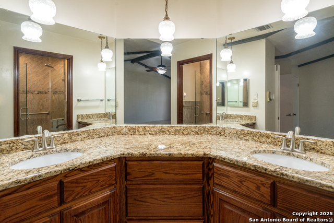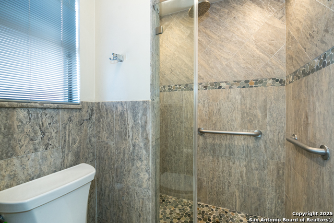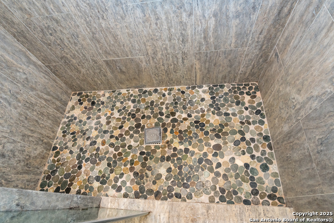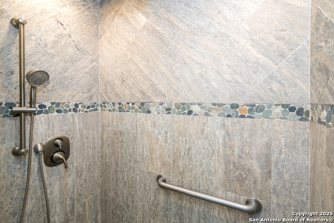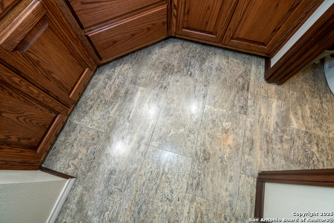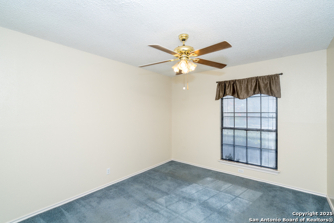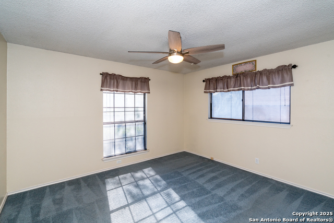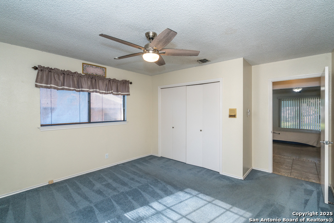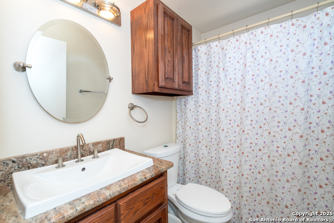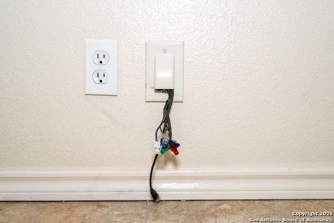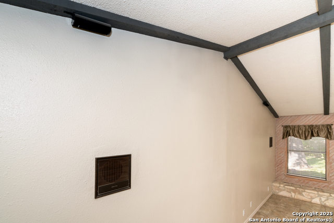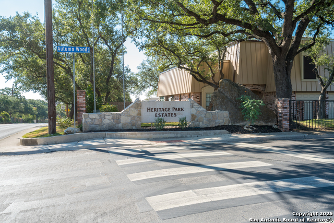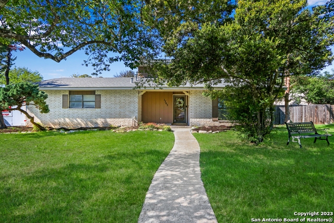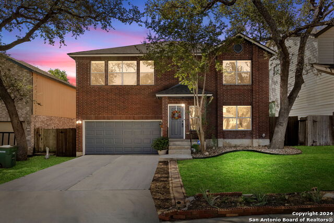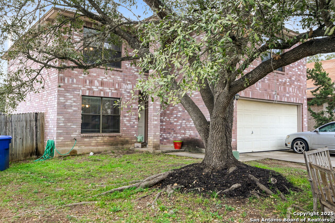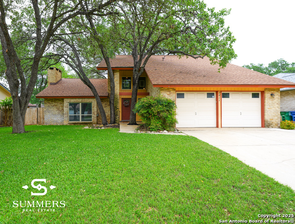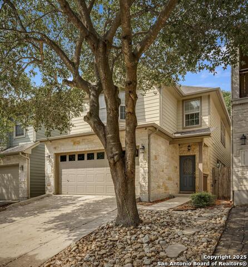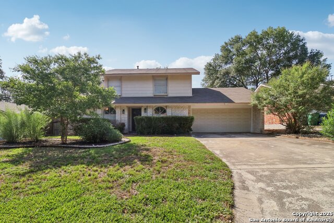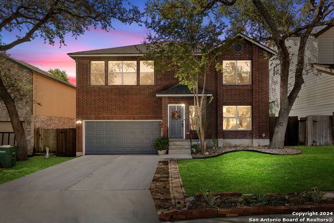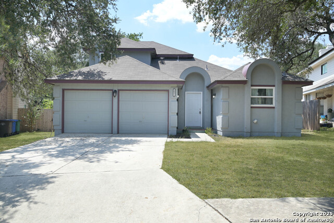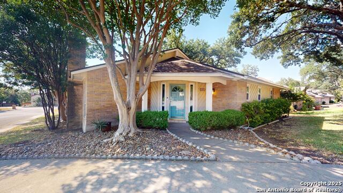1723 Autumn Woods Street, San Antonio, TX 78232
Property Photos
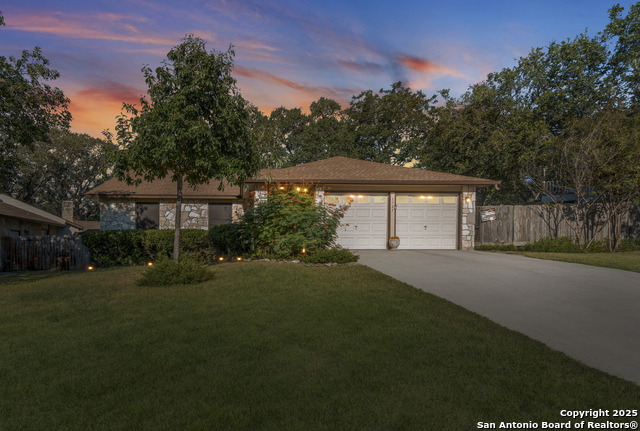
Would you like to sell your home before you purchase this one?
Priced at Only: $299,000
For more Information Call:
Address: 1723 Autumn Woods Street, San Antonio, TX 78232
Property Location and Similar Properties
- MLS#: 1898008 ( Single Residential )
- Street Address: 1723 Autumn Woods Street
- Viewed: 2
- Price: $299,000
- Price sqft: $164
- Waterfront: No
- Year Built: 1974
- Bldg sqft: 1820
- Bedrooms: 3
- Total Baths: 2
- Full Baths: 2
- Garage / Parking Spaces: 2
- Days On Market: 4
- Additional Information
- County: BEXAR
- City: San Antonio
- Zipcode: 78232
- Subdivision: Heritage Park Estate
- District: North East I.S.D.
- Elementary School: Coker
- Middle School: Bradley
- High School: Churchill
- Provided by: Orchard Brokerage
- Contact: Carlos Jaquez
- (210) 860-2343

- DMCA Notice
-
DescriptionESTATE NEIGHBORHOOD!! Welcome to your serene sanctuary where nature and modern comfort harmoniously blend together. This stunning three bedroom, two bathroom home sits majestically beneath towering 300 year old mature trees that have witnessed centuries of Texas history. The thoughtfully designed open concept layout creates seamless flow throughout, enhanced by beautiful oak cabinets and elegant tile flooring that extends throughout the home. Natural light pours in through oversized sliding windows and skylights, creating an airy atmosphere that connects you with the surrounding environment. Modern conveniences abound with ice cold heating and cooling systems, solar screens for energy efficiency, and an impressive surround sound system with concealed wiring that maintains the home's clean aesthetic. The spacious primary bedroom and two additional bedrooms provide comfortable living for families of all sizes. Step outside to discover your private oasis where deer gracefully wander through the property, creating magical wildlife viewing opportunities right from your windows. The neighborhood's unique character shines through its restriction on street parking, maintaining pristine curb appeal and fostering a quiet, residential atmosphere. Adventure seekers will appreciate the nearby private airport, while fitness enthusiasts can enjoy access to the area's premier gymnasium. Equestrian lovers will be delighted by local horse stables, and McAllister Park sits just moments away, offering additional recreational opportunities. The substantial tree canopy provides natural cooling and creates a park like setting that feels worlds away from city life, yet convenience remains at your fingertips. This exceptional property offers a rare opportunity to embrace a lifestyle where mature natural beauty meets contemporary living in perfect harmony. ESTATE Neighborhood without the clutter Discounted rate options and no lender fee future refinancing may be available for qualified buyers of this home.
Payment Calculator
- Principal & Interest -
- Property Tax $
- Home Insurance $
- HOA Fees $
- Monthly -
Features
Building and Construction
- Apprx Age: 51
- Builder Name: Unknown
- Construction: Pre-Owned
- Exterior Features: Stone/Rock
- Floor: Carpeting, Ceramic Tile, Laminate
- Foundation: Slab
- Kitchen Length: 11
- Roof: Composition
- Source Sqft: Appsl Dist
School Information
- Elementary School: Coker
- High School: Churchill
- Middle School: Bradley
- School District: North East I.S.D.
Garage and Parking
- Garage Parking: Two Car Garage, Attached
Eco-Communities
- Water/Sewer: Water System, Sewer System
Utilities
- Air Conditioning: One Central
- Fireplace: One
- Heating Fuel: Natural Gas
- Heating: Central
- Window Coverings: All Remain
Amenities
- Neighborhood Amenities: None
Finance and Tax Information
- Home Owners Association Mandatory: None
- Total Tax: 7268.04
Other Features
- Contract: Exclusive Right To Sell
- Instdir: From I-35 N - Merge onto US-281 N toward the airport. Take the exit for Brook Hollow Blvd / Bitters Rd. Turn right onto Brook Hollow Blvd. Turn left onto onto San Pedro Ave. Right onto Autumn Woods St.
- Interior Features: One Living Area, Liv/Din Combo, Eat-In Kitchen, Utility Room Inside, 1st Floor Lvl/No Steps, Cable TV Available, Laundry Main Level, Laundry Room
- Legal Description: Ncb 15124 Blk 5 Lot 9
- Occupancy: Vacant
- Ph To Show: 800-746-9464
- Possession: Closing/Funding
- Style: One Story
Owner Information
- Owner Lrealreb: No
Similar Properties
Nearby Subdivisions
Arbor
Arbor At Blossom Hills Gdn Hms
Blossom Hills
Brng Tree/heritage Oaks
Brook Hollow
Canyon Oaks
Canyon Oaks Estates
Canyon Parke
Canyon View
Gardens At Brookholl
Gold Canyon
Grayson Park
Heimer Gardens
Heritage Oaks
Heritage Park
Heritage Park Estate
Hidden Forest
Hidden Heights
Hill Country Village
Hollow Oaks Ne
Hollywood Park
Kentwood Manor
Las Brisas Townhomes
Mission Ridge
Oak Hollow Village
Oak Hollow
Oak Hollow Estates
Oak Hollow Estates (ne)
Oak Hollow Park
Oak Hollow Village
Oakhaven Heights
Oakhaven Hts/kentwood Ma
Pallatium Villas
Pebble Forest
Redland Estates
Reserve At Thousand Oaks
San Pedro Hills
Santa Fe
Santa Fe Trail
Scattered Oaks
Thousand Oaks
Turkey Creek
Whisper Hollow



