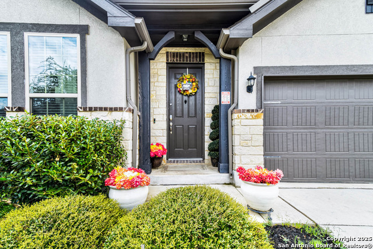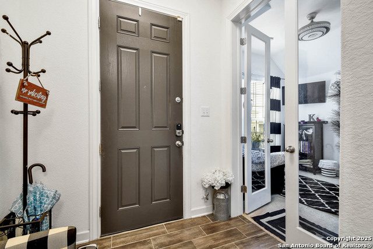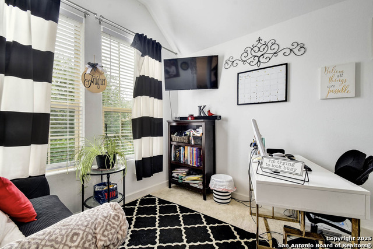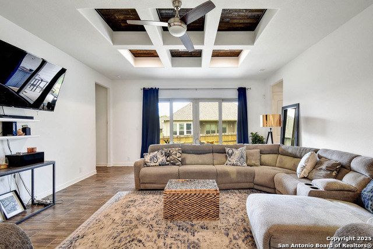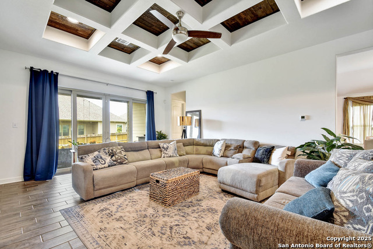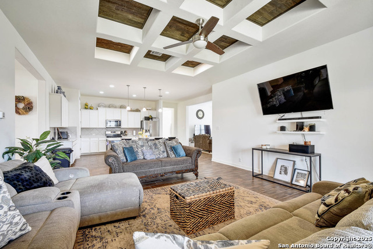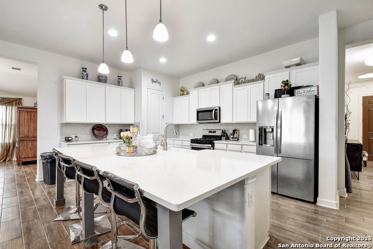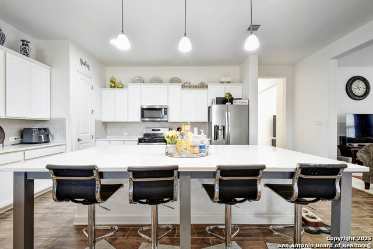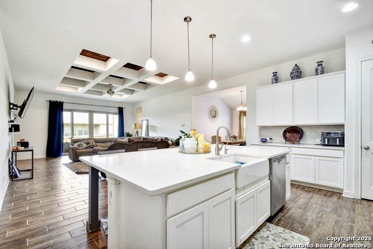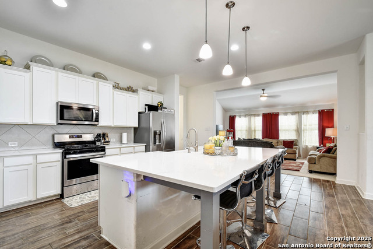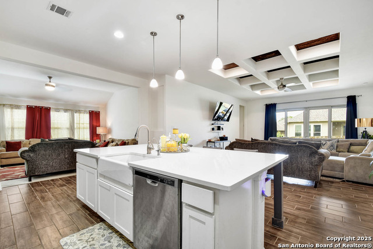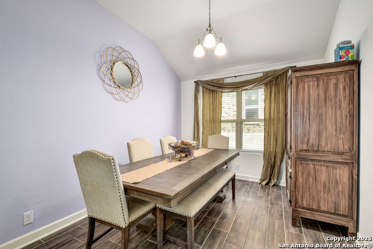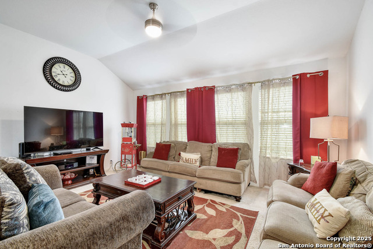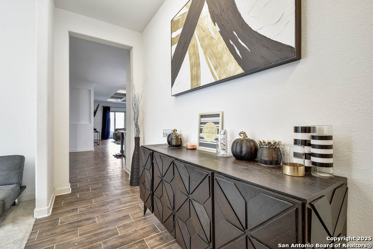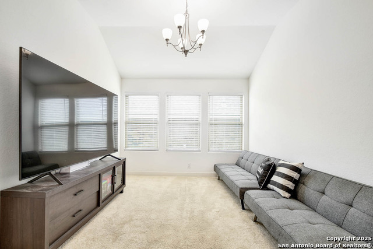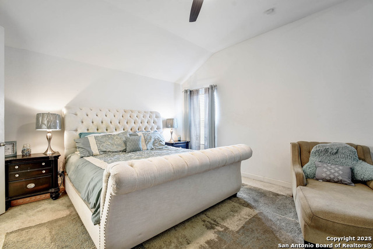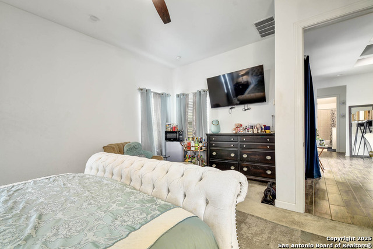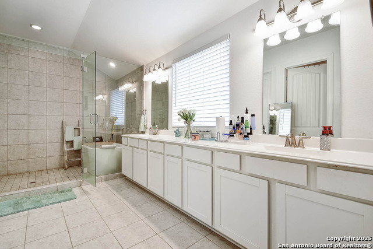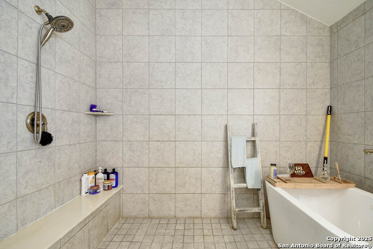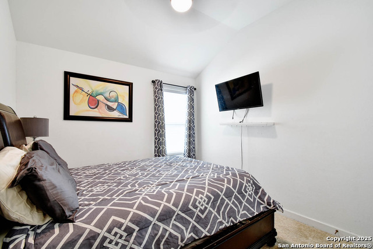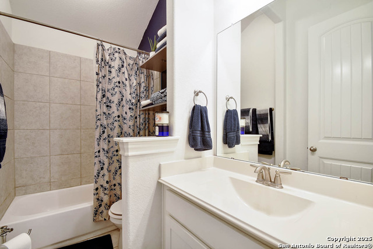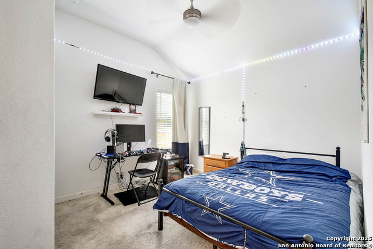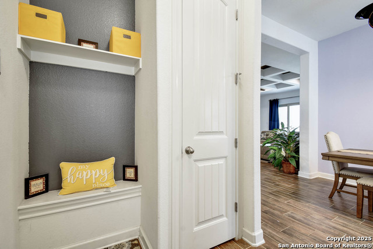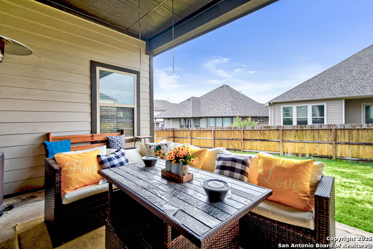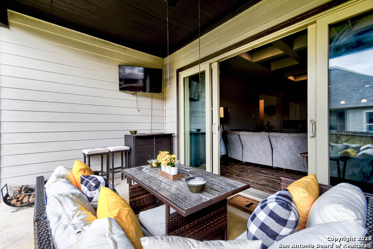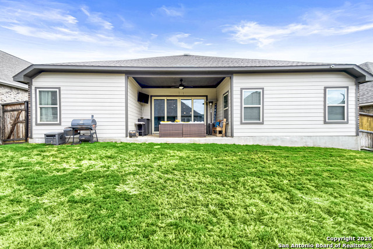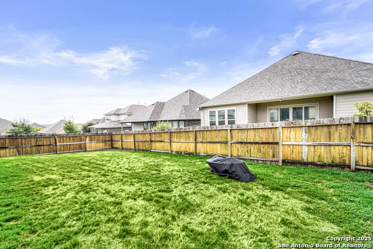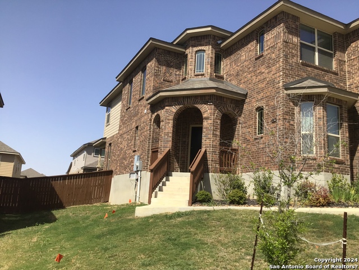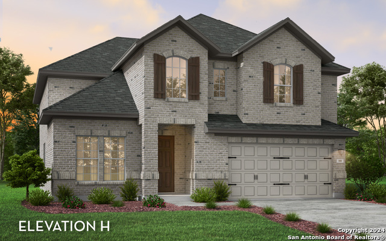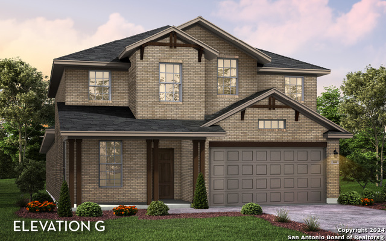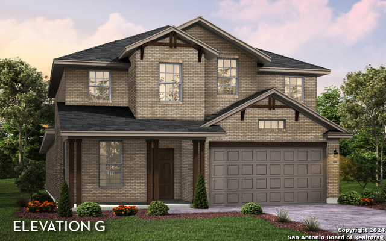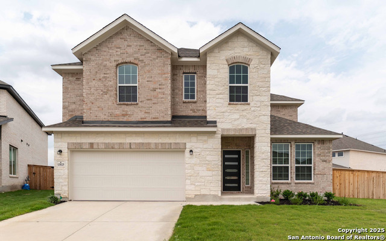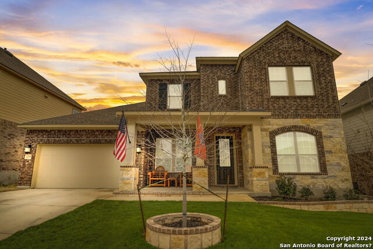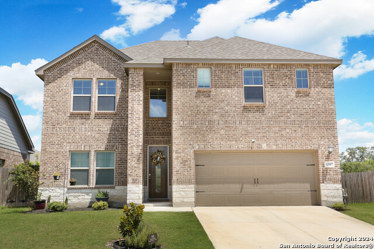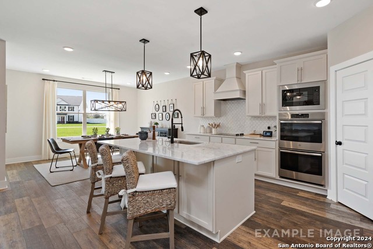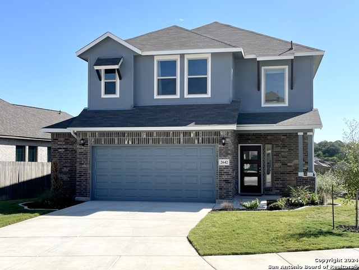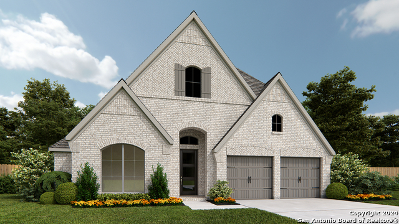13410 Ironhill Trace, San Antonio, TX 78245
Property Photos
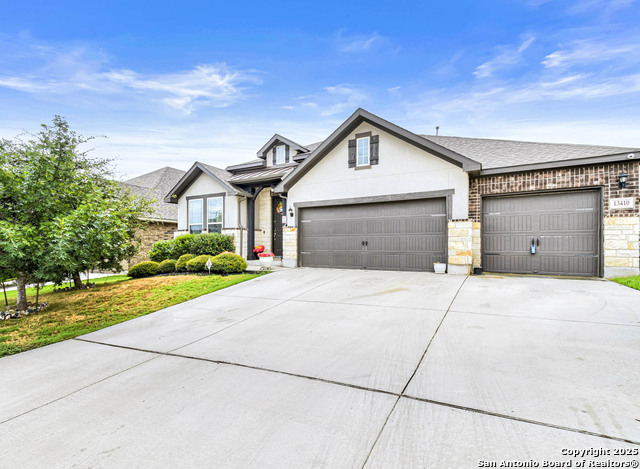
Would you like to sell your home before you purchase this one?
Priced at Only: $469,998
For more Information Call:
Address: 13410 Ironhill Trace, San Antonio, TX 78245
Property Location and Similar Properties
- MLS#: 1897460 ( Single Residential )
- Street Address: 13410 Ironhill Trace
- Viewed: 1
- Price: $469,998
- Price sqft: $179
- Waterfront: No
- Year Built: 2020
- Bldg sqft: 2632
- Bedrooms: 3
- Total Baths: 2
- Full Baths: 2
- Garage / Parking Spaces: 3
- Days On Market: 6
- Additional Information
- County: BEXAR
- City: San Antonio
- Zipcode: 78245
- Subdivision: Arcadia Ridge Phase 1 Bexar
- District: Northside
- Elementary School: Call District
- Middle School: Call District
- High School: Call District
- Provided by: eXp Realty
- Contact: Omar Jackson
- (210) 409-5938

- DMCA Notice
-
DescriptionStep into this dream home straight out of a luxury living magazine! Here's a vision of what this beautiful 3 2 home in Arcadia Ridge offers: Imagine walking into an elegant entryway with wood like ceramic tile floors that immediately set a tone of sophistication and warmth. The open concept living area is not just spacious but also ideal for both everyday family activities and entertaining guests. The gourmet kitchen is an absolute showstopper! It's bright and airy, with a giant island that screams functionality and style. Beautiful countertops and sleek stainless steel appliances create the perfect culinary playground for any home chef. The family room promises comfort and a chance to unwind after a long day, while the additional living room and office space cater to both relaxation and productivity needs. The sizable backyard with a covered patio offers the perfect outdoor retreat for alfresco dining or soaking up the serene surroundings. And let's talk about the master suite truly a dreamy escape! The luxurious spa like bathroom, complete with an expansive shower, a lovely garden tub, and ample closet space with an extended double vanity, turns daily routines into a pampering ritual. Lastly, the community amenities are just delightful for fostering connections and relaxation with loved ones. The community swimming pool, park, playground, and jogging trails, there's something for everyone to enjoy. Living here is a balanced blend of luxury, comfort, and community spirit. If you've got your eye on this gem in Arcadia Ridge, I truly hope it becomes your nest!
Payment Calculator
- Principal & Interest -
- Property Tax $
- Home Insurance $
- HOA Fees $
- Monthly -
Features
Building and Construction
- Builder Name: ASHTON WOODS
- Construction: Pre-Owned
- Exterior Features: Stone/Rock, Stucco, Siding
- Floor: Carpeting, Ceramic Tile
- Foundation: Slab
- Kitchen Length: 16
- Roof: Composition, Metal
- Source Sqft: Appsl Dist
School Information
- Elementary School: Call District
- High School: Call District
- Middle School: Call District
- School District: Northside
Garage and Parking
- Garage Parking: Three Car Garage, Golf Cart
Eco-Communities
- Energy Efficiency: Programmable Thermostat, Double Pane Windows, Energy Star Appliances, Radiant Barrier, Ceiling Fans
- Green Certifications: Energy Star Certified
- Water/Sewer: Water System
Utilities
- Air Conditioning: One Central
- Fireplace: Not Applicable
- Heating Fuel: Natural Gas
- Heating: Central
- Window Coverings: Some Remain
Amenities
- Neighborhood Amenities: Pool, Clubhouse, Park/Playground, BBQ/Grill
Finance and Tax Information
- Home Owners Association Fee: 455
- Home Owners Association Frequency: Annually
- Home Owners Association Mandatory: Mandatory
- Home Owners Association Name: ARCADIA RIDGE HOMEOWNERS ASSOCIATION
- Total Tax: 8131
Rental Information
- Currently Being Leased: No
Other Features
- Block: 25
- Contract: Exclusive Right To Sell
- Instdir: Go West on Potranco to Arcadia Path. Turn Left Turn Left onto Iron Wolf Pass. Turn Right onto Ironhill Trace.
- Interior Features: Two Living Area, Separate Dining Room, Island Kitchen, Breakfast Bar, Walk-In Pantry, Study/Library, Utility Room Inside, 1st Floor Lvl/No Steps, Open Floor Plan, Cable TV Available, High Speed Internet, All Bedrooms Downstairs
- Legal Description: Cb 4355C (Arcadia Ridge Ph 1, Ut 3B), Block 25 Lot 7 2019 Ne
- Miscellaneous: Builder 10-Year Warranty
- Occupancy: Owner
- Ph To Show: 210 222-2227
- Possession: Closing/Funding
- Style: One Story
Owner Information
- Owner Lrealreb: No
Similar Properties
Nearby Subdivisions
45's
Adams Hill
Amber Creek
Amber Creek / Melissa Ranch
Amberwood
American Lotus
Amhurst
Amhurst Sub
Arcadia Ridge
Arcadia Ridge Ph1 Ut1b
Arcadia Ridge Phase 1 - Bexar
Ashton Park
Ashton Park Ut1
Big Country
Blue Skies Ut-1
Briggs Ranch
Brookmill
Canyons At Amhurst
Champions Landing
Champions Manor
Champions Park
Chestnut Springs
Coolcrest
Crossing At Westlakes
Dove Canyon
Dove Creek
Dove Heights
Dove Landing
Dove Meadow
El Sendero At Westla
Emerald Place
Enclave At Lakeside
Felder Ranch Ut-1a
Felder Ranch Ut1a
Grosenbacher Ranch
Harlach Farms
Heritage
Heritage Farm
Heritage Farm S I
Heritage Farms
Heritage Farms Ii
Heritage Northwest
Heritage Park
Heritage Park Ns/sw
Heritage Park Nssw Ii
Hidden Bluffs
Hidden Bluffs @ Texas Research
Hidden Bluffs At Trp
Hidden Canyons
Highpoint 45'
Hillcrest
Hillcrest Sub Ut-2a
Horizon Ridge
Hummingbird Estates
Hunt Crossing
Hunters Ranch
Kriewald
Kriewald Place
Kriewald Rd Ut-1
Ladera
Ladera Enclave
Ladera High Point
Ladera North
Ladera North Ridge
Lake View
Lakeside
Lakeview
Lakeview Ut1 P U D
Landera
Landon Ridge
Laurel Mountain Ranch
Laurel Vista
Laurel Vistas
Marbach Place
Marbach Village
Melissa Ranch
Meridian
Mesa Creek
Mesa Creek Sub Ut2
Mesquite Ridge
Mountain Laurel Ranch
N/a
Overlook At Medio Creek Ut-1
Park Place
Park Place (ns)
Park Place Phase Ii U-1
Potranco
Potranco Run
Remington Ranch
Robbins Point
Robbins Pointe
Santa Fe Trail
Seale
Seale Subd
Sienna Park
Spring Creek
Stone Creek
Stonecreek Unit1
Stonehill
Stoney Creek
Sundance
Sundance Square
Sunset
Texas Research Park
The Canyons At Amhurst
The Enclave At Lakeside
Tierra Buena
Trails Of Santa Fe
Tres Laurels
Trophy Ridge
Unknown
Waters Edge - Bexar County
West Pointe Gardens
Westbury Place
Westlakes
Weston Oaks
Wolf Creek



