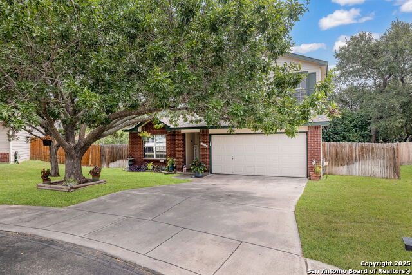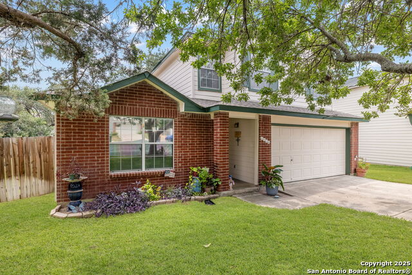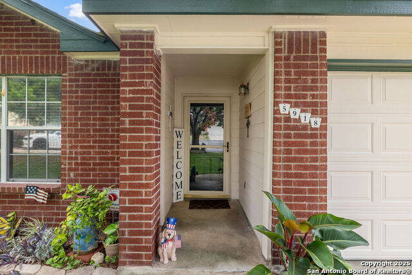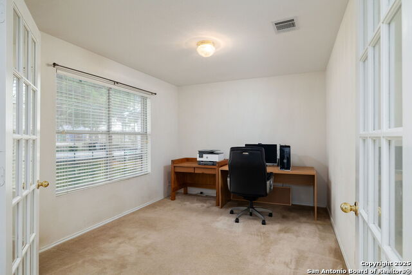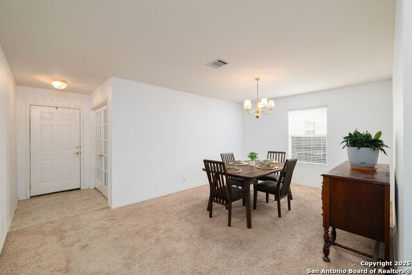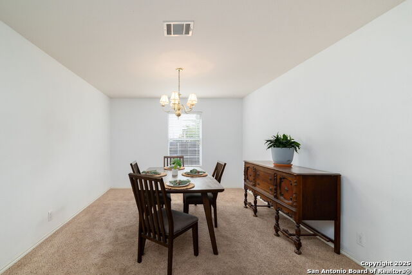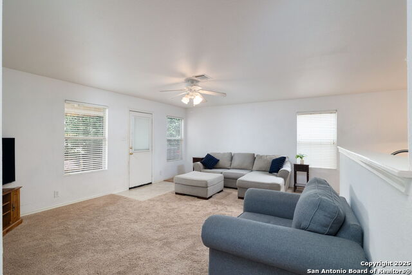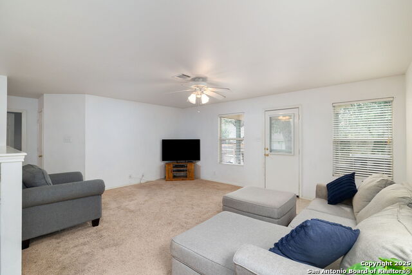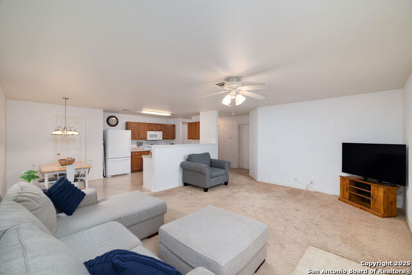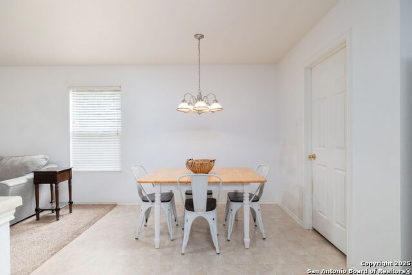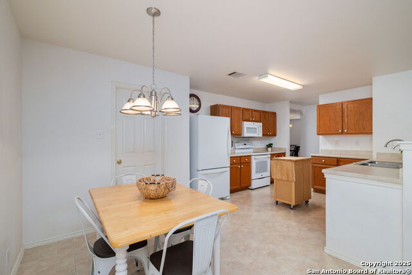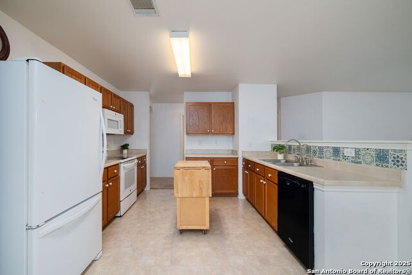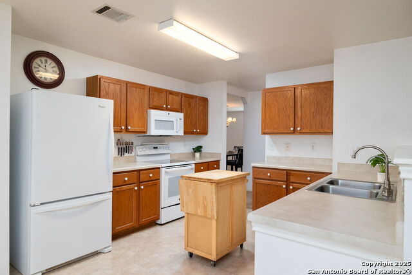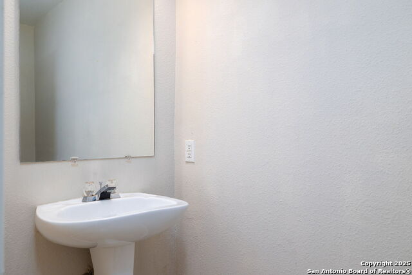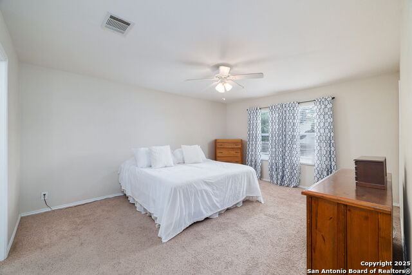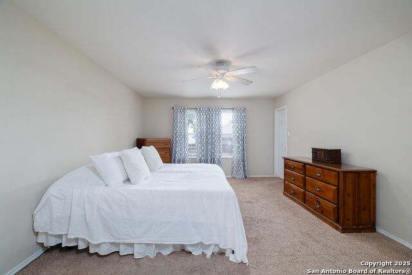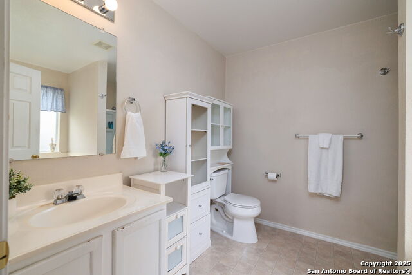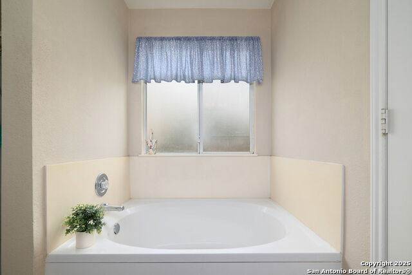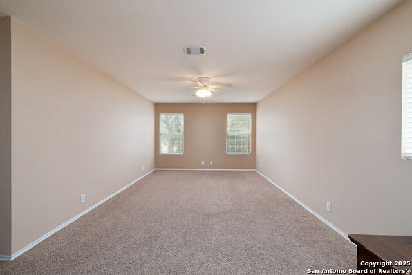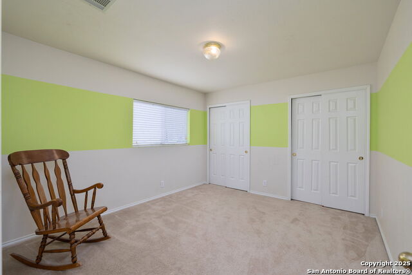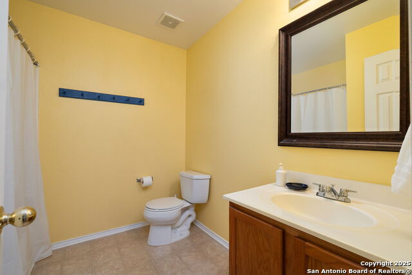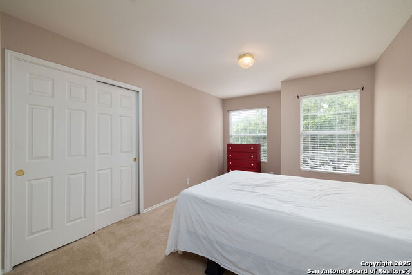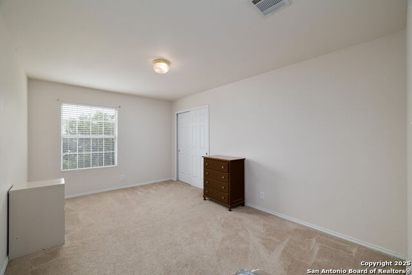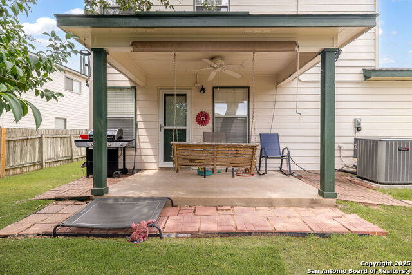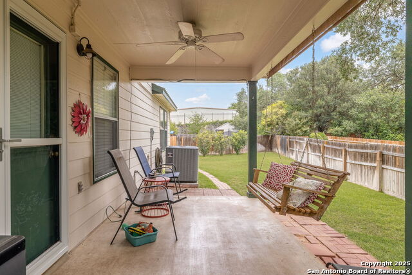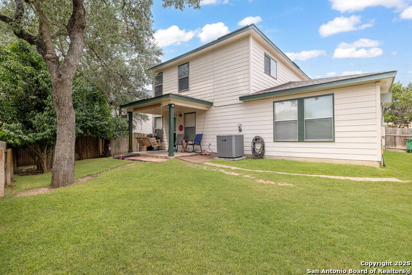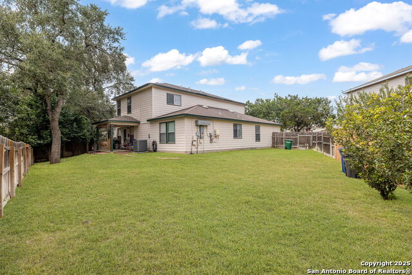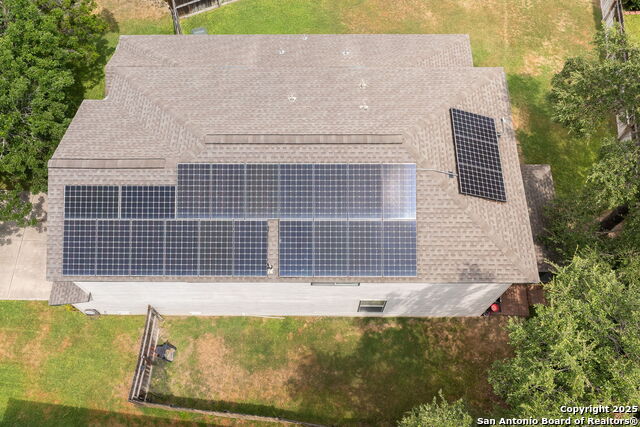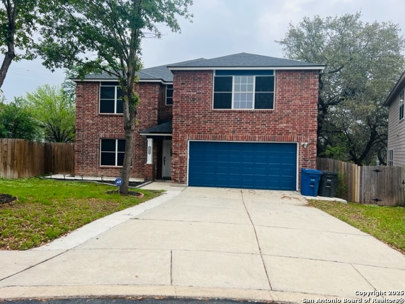5918 Rolling Trail, San Antonio, TX 78250
Property Photos
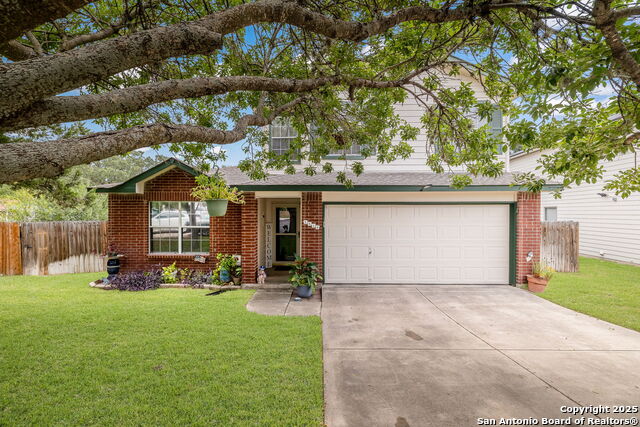
Would you like to sell your home before you purchase this one?
Priced at Only: $330,000
For more Information Call:
Address: 5918 Rolling Trail, San Antonio, TX 78250
Property Location and Similar Properties
- MLS#: 1895901 ( Single Residential )
- Street Address: 5918 Rolling Trail
- Viewed: 8
- Price: $330,000
- Price sqft: $128
- Waterfront: No
- Year Built: 2002
- Bldg sqft: 2572
- Bedrooms: 4
- Total Baths: 3
- Full Baths: 2
- 1/2 Baths: 1
- Garage / Parking Spaces: 2
- Days On Market: 7
- Additional Information
- County: BEXAR
- City: San Antonio
- Zipcode: 78250
- Subdivision: Oak Crest
- District: Northside
- Elementary School: Timberwilde
- Middle School: Connally
- High School: Warren
- Provided by: JPAR San Antonio
- Contact: Sylvia Benavides
- (210) 273-0420

- DMCA Notice
-
DescriptionBeautiful 4 Bedroom home in a quiet Cul de Sac inside a gated community! Welcome to this spacious two story home featuring 4 bedrooms, 2.5 baths and an open floor plan designed for modern living. A dedicated office with French doors provides the perfect space for working from home, while the separate dining room is ideal for hosting family and friends. The kitchen offers convenience with a combined laundry room and pantry just steps away, making daily living a breeze. The primary suite is a private retreat with an en suite bathroom featuring a separate garden tub and shower. Upstairs you will find 3 spacious bedrooms and a large family/game room. You will enjoy energy savings with solar panels and peace of mind with a sprinkler system and water softener. Step outside to a covered patio, perfect for relaxing or entertaining, all within the privacy of a cul de sac lot. This home blends comfort, style, and functionality ready for you to move in and make it your own! Just minutes from 410, Loop 1604, HWY 151, Lackland AFB, a ton of shopping, and dining!
Payment Calculator
- Principal & Interest -
- Property Tax $
- Home Insurance $
- HOA Fees $
- Monthly -
Features
Building and Construction
- Apprx Age: 23
- Builder Name: Unknown
- Construction: Pre-Owned
- Exterior Features: Brick, Cement Fiber
- Floor: Carpeting, Linoleum
- Foundation: Slab
- Kitchen Length: 10
- Roof: Composition
- Source Sqft: Appsl Dist
School Information
- Elementary School: Timberwilde
- High School: Warren
- Middle School: Connally
- School District: Northside
Garage and Parking
- Garage Parking: Two Car Garage
Eco-Communities
- Water/Sewer: Water System
Utilities
- Air Conditioning: One Central
- Fireplace: Not Applicable
- Heating Fuel: Electric
- Heating: Central
- Utility Supplier Elec: CPS
- Utility Supplier Grbge: CPS
- Utility Supplier Sewer: SAWS
- Utility Supplier Water: SAWS
- Window Coverings: Some Remain
Amenities
- Neighborhood Amenities: Controlled Access
Finance and Tax Information
- Home Owners Association Fee: 600
- Home Owners Association Frequency: Annually
- Home Owners Association Mandatory: Mandatory
- Home Owners Association Name: SAN ANTONIO OAK CREST HOA
- Total Tax: 7668.81
Other Features
- Contract: Exclusive Right To Sell
- Instdir: Head west on Tezel, turn right on Silent Sunrise and then right into Oak Crest, take first left and right on Rolling Trail
- Interior Features: One Living Area, Separate Dining Room, Two Eating Areas, Walk-In Pantry, Study/Library, Game Room, Utility Room Inside, Open Floor Plan, Cable TV Available, High Speed Internet, Laundry Main Level, Laundry Room, Walk in Closets
- Legal Desc Lot: 17
- Legal Description: Ncb 18541 Blk 2 Lot 17 Oak Crest Sub'd Ut-6
- Occupancy: Owner
- Ph To Show: 210-222-2227
- Possession: Closing/Funding
- Style: Two Story, Traditional
Owner Information
- Owner Lrealreb: No
Similar Properties
Nearby Subdivisions
Autumn Ridge
Autumn Woods
Braun Hollow
Braun Hollow Ut4 Sub
Braun Willow
Carriage Place
Coral Springs
Country Commons
Cripple Creek
Emerald Valley
Estates Of Northwest
Great Northwest
Guilbeau
Guilbeau Gardens
Guilbeau Oaks
Guilbeau Park
Hidden Meadow
Hidden Meadows
Kingswood Heights
Mainland Oaks
Mainland Square
Misty Oaks
Misty Oaks Ii
Na
New Territories
New Territories Gdn Hms
North Chase
Northchase
Northwest Crossing
Northwest Park
Oak Crest
Oak Crest Sub Ns
Palo Blanco
Park Vista
Quail Creek
Ridge Creek
Silver Creek
Sterling Oaks
Tezel Heights
Tezel Oaks
Tezel Trail
The Great Northwest
Timber Path Park
Village In The Woods
Village In The Woods Ut1
Village Northwest
Village Northwest Iins



