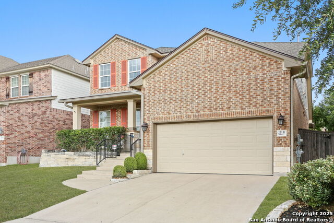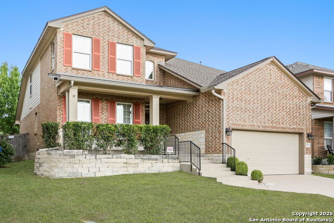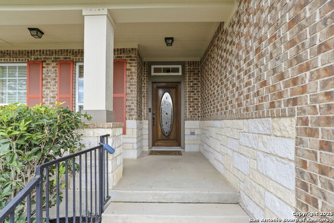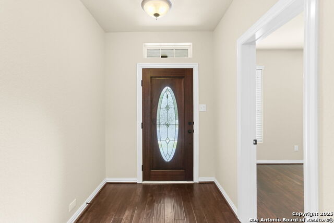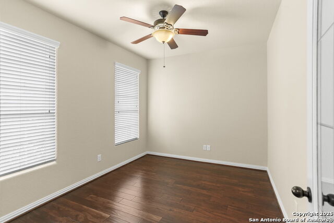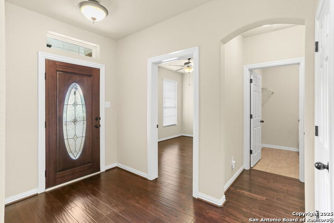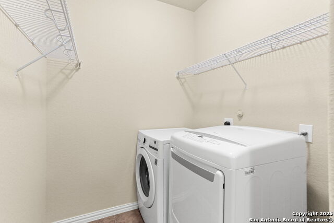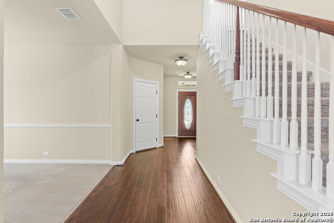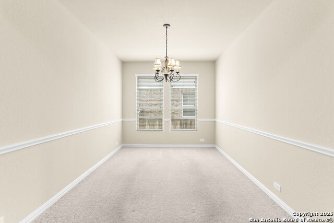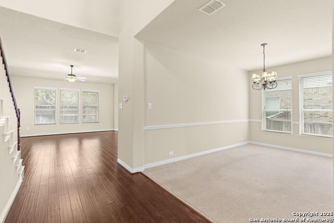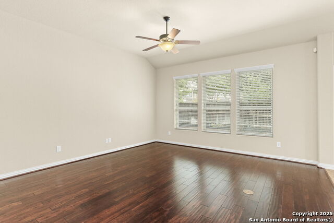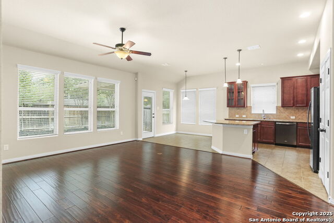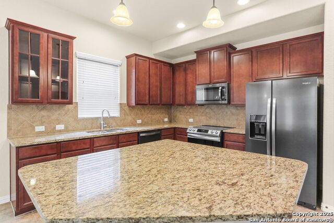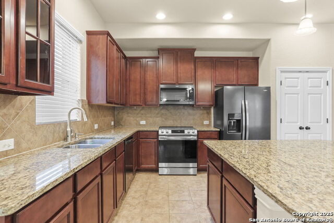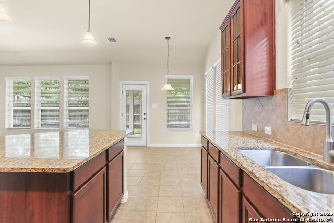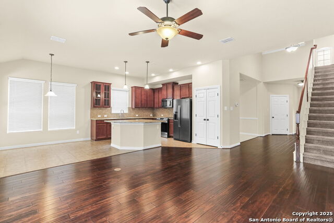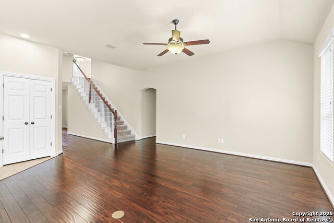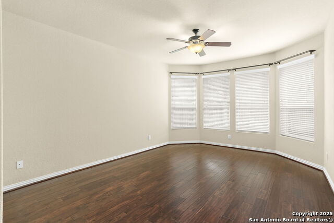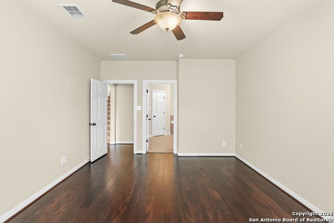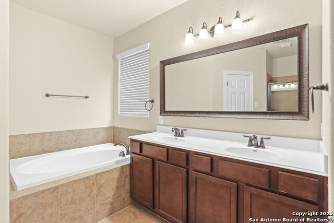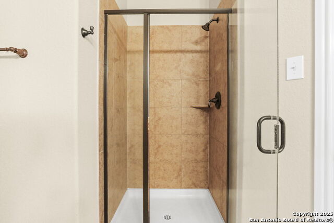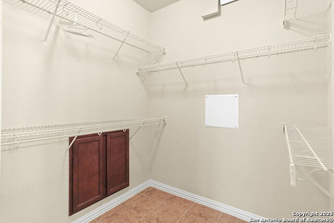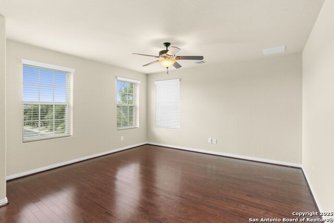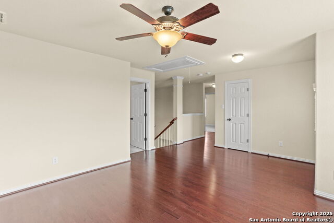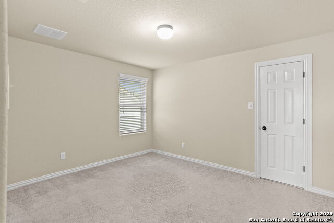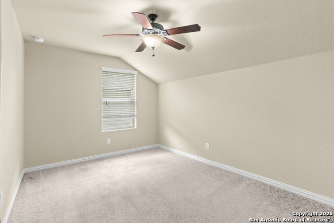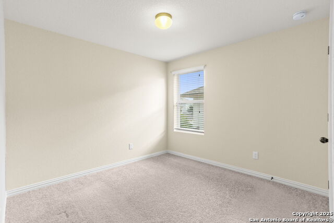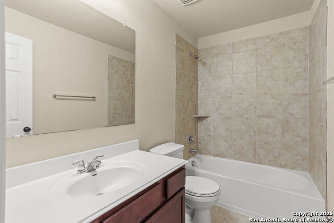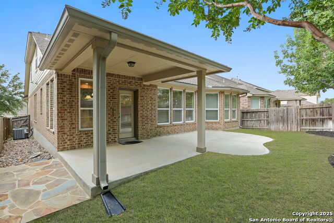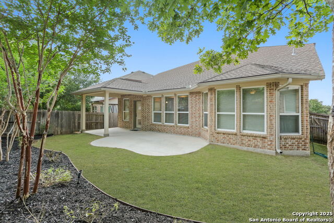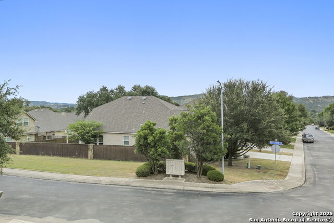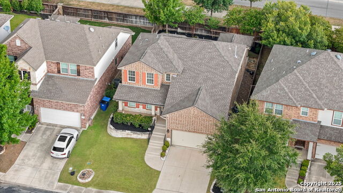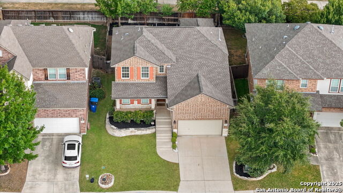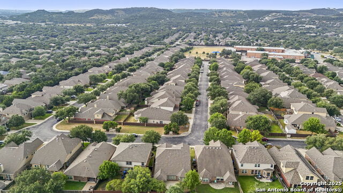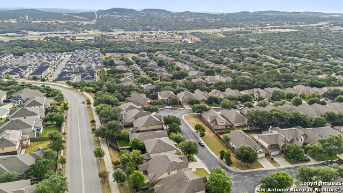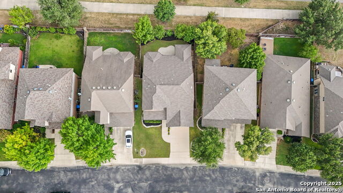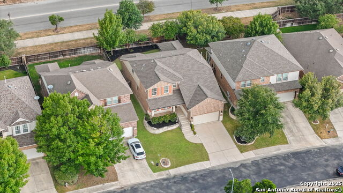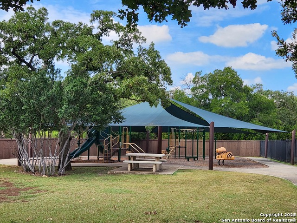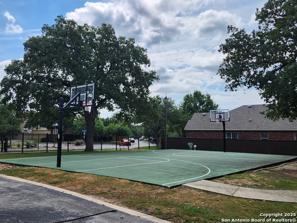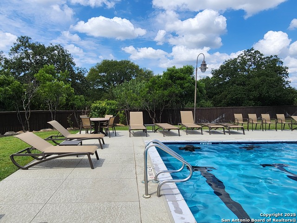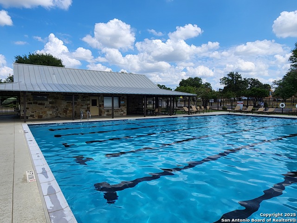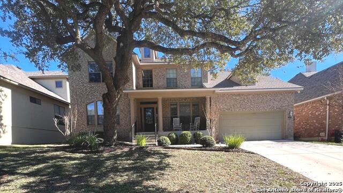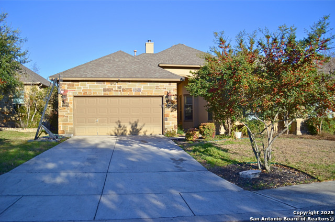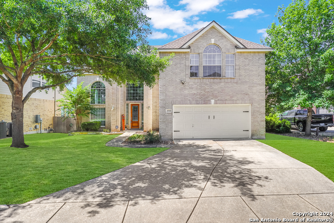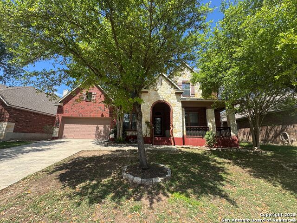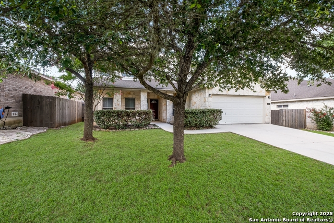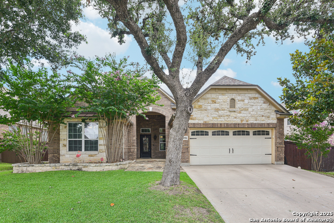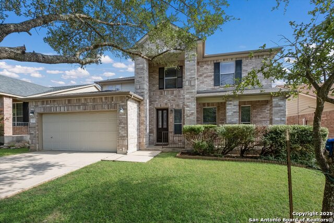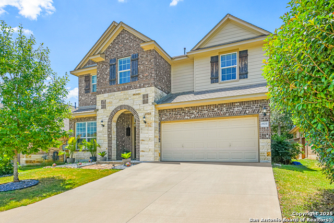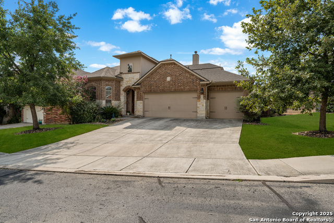25151 Buttermilk Ln, San Antonio, TX 78255
Property Photos
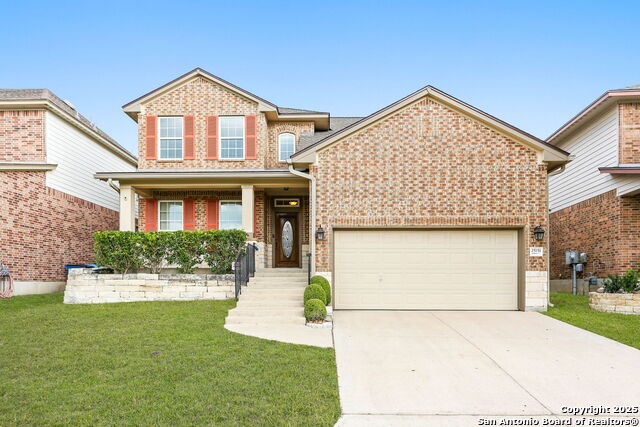
Would you like to sell your home before you purchase this one?
Priced at Only: $465,000
For more Information Call:
Address: 25151 Buttermilk Ln, San Antonio, TX 78255
Property Location and Similar Properties
- MLS#: 1894682 ( Single Residential )
- Street Address: 25151 Buttermilk Ln
- Viewed: 1
- Price: $465,000
- Price sqft: $184
- Waterfront: No
- Year Built: 2011
- Bldg sqft: 2531
- Bedrooms: 4
- Total Baths: 3
- Full Baths: 2
- 1/2 Baths: 1
- Garage / Parking Spaces: 2
- Days On Market: 14
- Additional Information
- County: BEXAR
- City: San Antonio
- Zipcode: 78255
- Subdivision: Two Creeks
- District: Northside
- Elementary School: Aue
- Middle School: Rawlinson
- High School: Clark
- Provided by: Keller Williams Heritage
- Contact: Margo Villarreal
- (210) 573-4698

- DMCA Notice
-
DescriptionOPEN HOUSE SUNDAY, 31ST, FROM 2 4 PM Prime Location! Charming & Spacious Home in the highly desirable Park at Two Creeks. Nestled in a serene, gated community just off Boerne Stage Road, this beautiful crafted David Weekly 4 bedroom, 3 bath home with a study, combines comfort, style, and unbeatable convenience. Located just minutes from the The Shops at La Cantera, Six Flags Fiesta Texas, and a wide array of dining and entertainment options, this beautiful home is perfectly positioned for vibrant San Antonio living. Step inside to an open concept layout with a soaring cathedral ceiling that's ideal for both daily living and entertaining. Enjoy a spacious kitchen featuring a large island, seamlessly flowing into an even more spacious living area. The primary suite located on the main floor, includes a cozy owner's retreat perfect for reading, working, or simply relaxing. Upstairs offers three additional bedrooms and a large flex space that can be used as a home office, media room, or game area to suit your lifestyle. Enjoy stunning views from the comfort of a covered porch at the top of a hill ideal for morning coffee or evening relaxation. Efficient design is certified to use 1/3 less energy than comparable homes. A formal dinning room provides versatility and can easily be converted into a second office or additional living area. As a resident, you'll enjoy access to a private recreation center featuring a sparkling pool, playground, sports courts, and scenic hiking and biking trails that wind through the neighborhood. This home offers the best of both comfort and community in one of San Antonio's most sought after neighborhoods. Don't miss your chance to see it schedule your private tour today!
Payment Calculator
- Principal & Interest -
- Property Tax $
- Home Insurance $
- HOA Fees $
- Monthly -
Features
Building and Construction
- Apprx Age: 14
- Builder Name: David Weekly
- Construction: Pre-Owned
- Exterior Features: Brick, 4 Sides Masonry
- Floor: Carpeting, Ceramic Tile, Wood
- Foundation: Slab
- Kitchen Length: 12
- Roof: Composition
- Source Sqft: Appsl Dist
Land Information
- Lot Description: City View, Mature Trees (ext feat)
- Lot Improvements: Street Paved, Curbs, Street Gutters, Sidewalks, Streetlights, Fire Hydrant w/in 500', Asphalt, City Street
School Information
- Elementary School: Aue Elementary School
- High School: Clark
- Middle School: Rawlinson
- School District: Northside
Garage and Parking
- Garage Parking: Two Car Garage
Eco-Communities
- Energy Efficiency: 16+ SEER AC, Programmable Thermostat, Double Pane Windows, Ceiling Fans
- Green Certifications: HERS Rated
- Water/Sewer: Water System, Sewer System
Utilities
- Air Conditioning: One Central
- Fireplace: Not Applicable
- Heating Fuel: Natural Gas
- Heating: Central
- Utility Supplier Elec: CPS Energy
- Utility Supplier Gas: CPS Energy
- Utility Supplier Grbge: Republic
- Utility Supplier Sewer: SAWS
- Utility Supplier Water: SAWS
- Window Coverings: All Remain
Amenities
- Neighborhood Amenities: Controlled Access, Pool, Clubhouse, Park/Playground, Sports Court, Basketball Court
Finance and Tax Information
- Days On Market: 14
- Home Owners Association Fee: 290
- Home Owners Association Frequency: Quarterly
- Home Owners Association Mandatory: Mandatory
- Home Owners Association Name: PARK AT TWO CREEKS HOA
- Total Tax: 7876
Rental Information
- Currently Being Leased: No
Other Features
- Block: 22
- Contract: Exclusive Right To Sell
- Instdir: From I-10 take the exit for Boerne Stage, keep left on Frontage road, Left onto Boerne Stage Rd, Right onto Baywater Stage, Right on Two Creeks, right onto Powder House Drive, left onto Buttermilk Ln to 25151 Buttermilk Ln.
- Interior Features: One Living Area, Separate Dining Room, Eat-In Kitchen, Two Eating Areas, Island Kitchen, Breakfast Bar, Study/Library, Game Room, Utility Room Inside, High Ceilings, Open Floor Plan, Cable TV Available, High Speed Internet, Laundry Main Level, Laundry Room, Telephone, Walk in Closets, Attic - Floored, Attic - Radiant Barrier Decking
- Legal Desc Lot: 28
- Legal Description: Cb 4712C (Two Creeks Ut-9), Block 22 Lot 28 2009
- Occupancy: Vacant
- Ph To Show: 210-222-2227
- Possession: Closing/Funding
- Style: Two Story
Owner Information
- Owner Lrealreb: No
Similar Properties
Nearby Subdivisions
Altair
Cantera Hills
Cantera Manor (enclave)
Cantera Manor Enclave
Canyons At Scenic Loop
Clearwater Ranch
Country Estates
Cross Mountain Ranch
Crossing At Two Creeks
Deer Canyon
Grandview
Heights At Two Creeks
Hills_and_dales
Maverick Springs
Moss Brook
Moss Brook Condo
Not Appl
Red Robin
Reserve At Sonoma Verde
River Rock Ranch
River Rock Ranch Ut1
S0404
Scenic Hill Est.(ns)
Scenic Hills Estates
Scenic Oaks
Serene Hills
Serene Hills (ns)
Serene Hills Estates
Sonoma Mesa
Sonoma Verde
Springs At Boerne Stage
Stage Run
Stagecoach Hills
Terra Mont
The Canyons
The Canyons At Scenic Loop
The Crossing At Two Creeks
The Palmira
The Ridge @ Sonoma Verde
Two Creeks
Vistas At Sonoma
Walnut Pass
Westbrook I
Westbrook Ii
Western Hills



