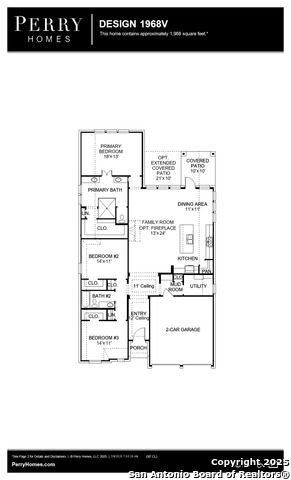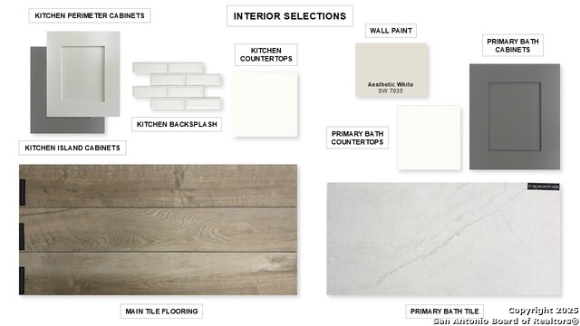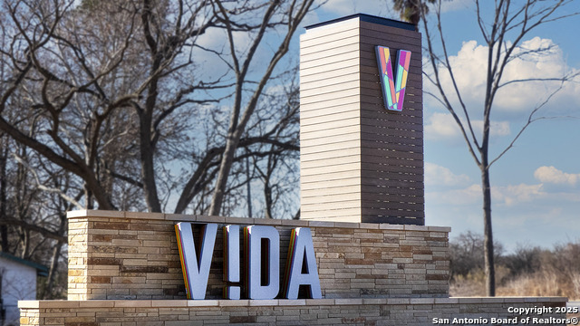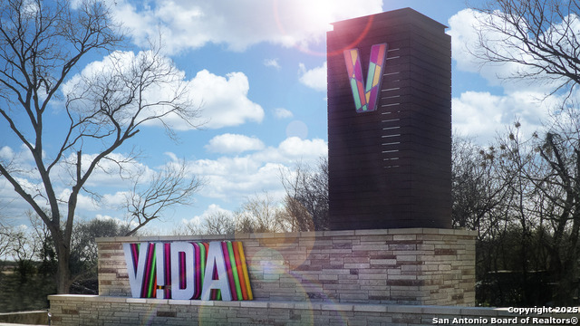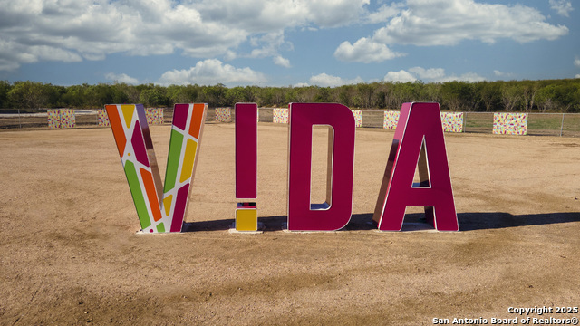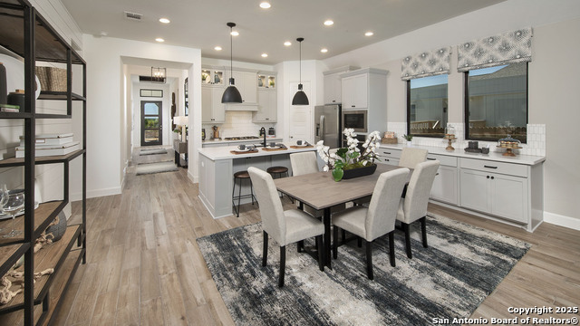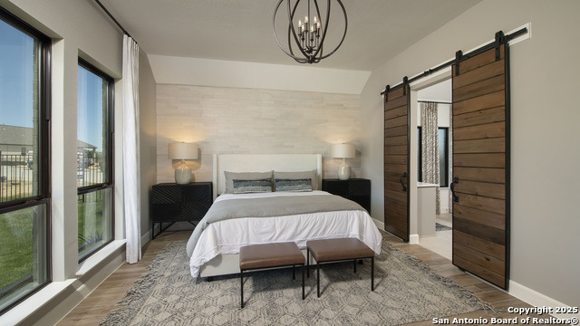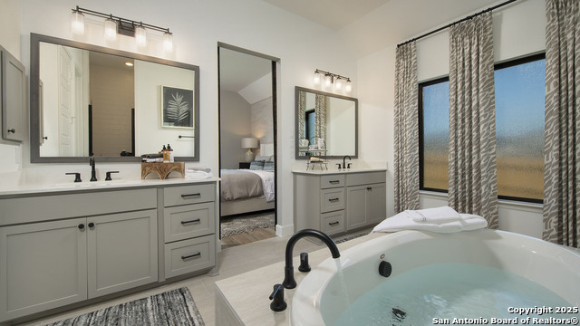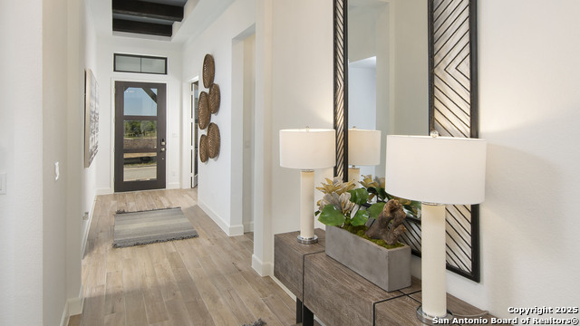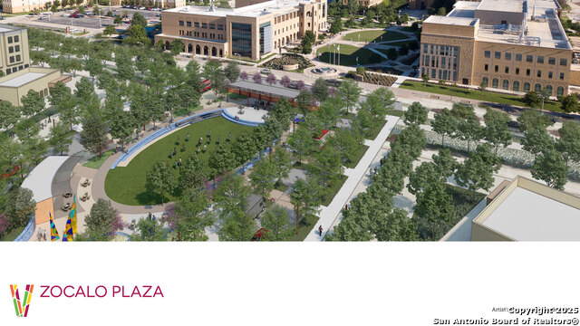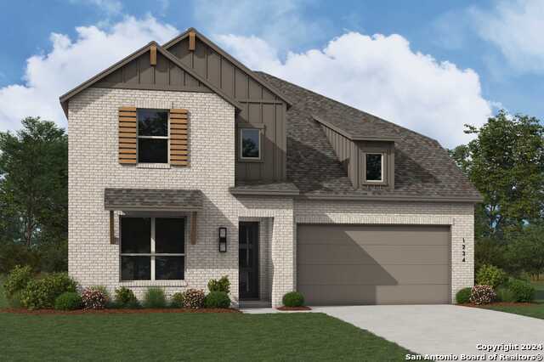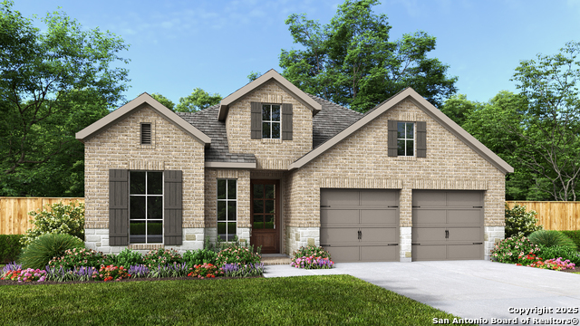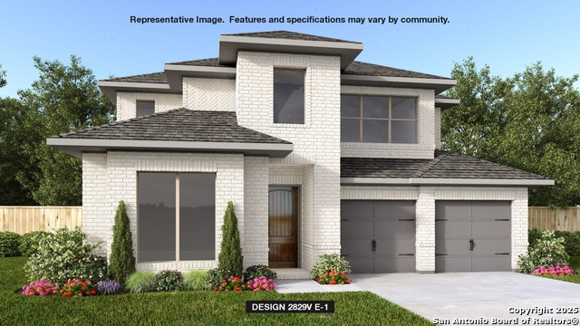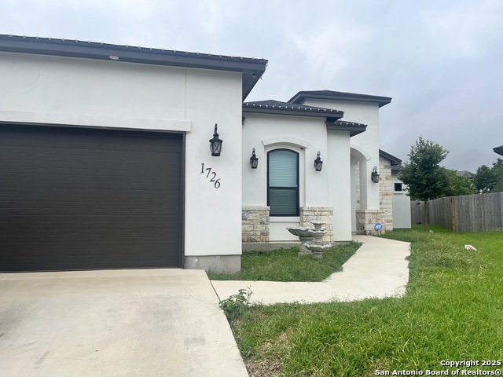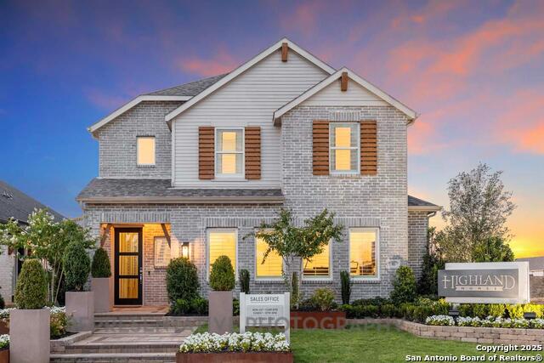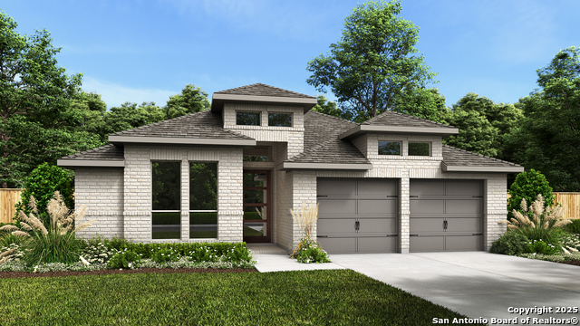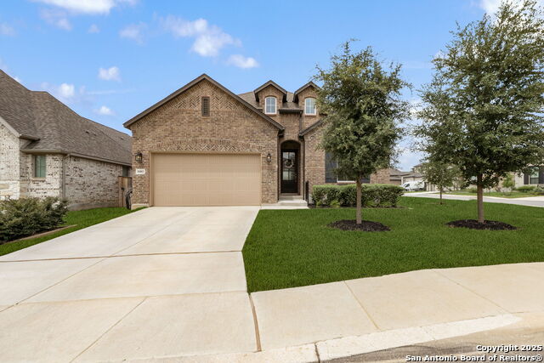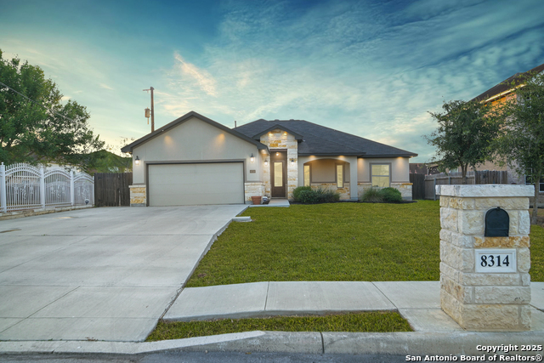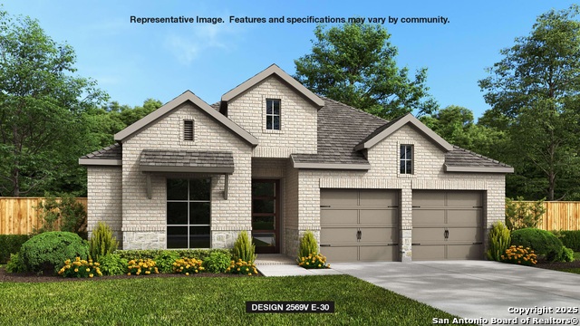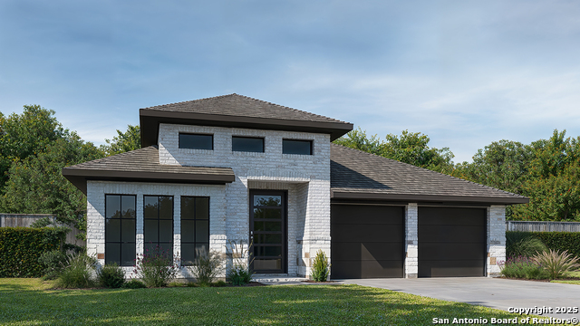10830 Twyla Road, San Antonio, TX 78224
Property Photos
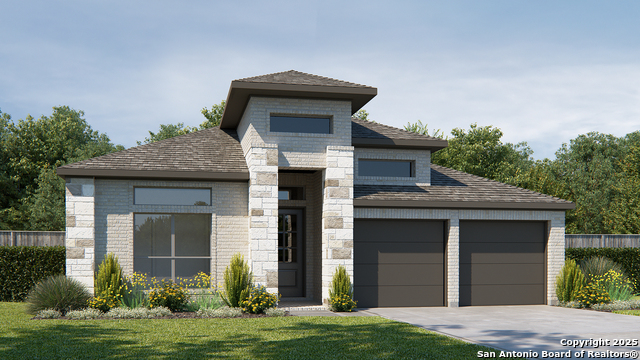
Would you like to sell your home before you purchase this one?
Priced at Only: $454,900
For more Information Call:
Address: 10830 Twyla Road, San Antonio, TX 78224
Property Location and Similar Properties
- MLS#: 1893978 ( Single Residential )
- Street Address: 10830 Twyla Road
- Viewed: 4
- Price: $454,900
- Price sqft: $231
- Waterfront: No
- Year Built: 2025
- Bldg sqft: 1968
- Bedrooms: 3
- Total Baths: 2
- Full Baths: 2
- Garage / Parking Spaces: 2
- Days On Market: 11
- Additional Information
- County: BEXAR
- City: San Antonio
- Zipcode: 78224
- Subdivision: Vida
- District: Southwest I.S.D.
- Elementary School: Spicewood Park
- Middle School: RESNIK
- High School: Southwest
- Provided by: Perry Homes Realty, LLC
- Contact: Lee Jones
- (713) 948-6666

- DMCA Notice
-
DescriptionWelcoming entry extends to the family room, kitchen and dining area. Family room features three large windows and flows to the designated dining area. Kitchen offers an island with built in seating space, 5 burner gas cooktop, and a corner walk in pantry. Primary bedroom features three large windows. Primary bathroom offers a double door entry, dual vanities, large glass enclosed shower, large walk in closet and a linen closet. Secondary bedrooms include a walk in closet. Additional linen closet and utility room complete this spacious design. Covered backyard patio. 5 zone sprinkler system. Mud room just off of the two car garage.
Payment Calculator
- Principal & Interest -
- Property Tax $
- Home Insurance $
- HOA Fees $
- Monthly -
Features
Building and Construction
- Builder Name: Perry Homes
- Construction: New
- Exterior Features: Brick, 4 Sides Masonry, Stone/Rock
- Floor: Carpeting, Ceramic Tile
- Foundation: Slab
- Kitchen Length: 10
- Roof: Heavy Composition
- Source Sqft: Bldr Plans
Land Information
- Lot Dimensions: 50x118
- Lot Improvements: Street Paved, Curbs, Street Gutters, Sidewalks, Streetlights
School Information
- Elementary School: Spicewood Park
- High School: Southwest
- Middle School: RESNIK
- School District: Southwest I.S.D.
Garage and Parking
- Garage Parking: Two Car Garage, Attached
Eco-Communities
- Energy Efficiency: Tankless Water Heater, 16+ SEER AC, Programmable Thermostat, Double Pane Windows, Energy Star Appliances, Radiant Barrier, Low E Windows, High Efficiency Water Heater, Ceiling Fans
- Green Certifications: HERS Rated, HERS 0-85
- Green Features: Low Flow Commode
- Water/Sewer: Water System, City
Utilities
- Air Conditioning: One Central, Zoned
- Fireplace: Not Applicable
- Heating Fuel: Natural Gas
- Heating: Central
- Window Coverings: None Remain
Amenities
- Neighborhood Amenities: Pool, Clubhouse, Park/Playground, Jogging Trails
Finance and Tax Information
- Home Faces: West
- Home Owners Association Fee: 880
- Home Owners Association Frequency: Annually
- Home Owners Association Mandatory: Mandatory
- Home Owners Association Name: THE NEIBORHOOD CO
- Total Tax: 2.44
Other Features
- Block: 23
- Contract: Exclusive Right To Sell
- Instdir: From I-35 South, exit Loop 410 East. Travel on Loop 410 for 3.4 miles and exit South Zarzamora Street. Turn right and proceed for .01 miles and turn left on to Mitra Way. The Sales Center is located on the right at 10031 Mitra Way.
- Interior Features: One Living Area, Liv/Din Combo, Eat-In Kitchen, Island Kitchen, Walk-In Pantry, Utility Room Inside, High Ceilings, Open Floor Plan, Pull Down Storage, High Speed Internet, All Bedrooms Downstairs, Laundry Main Level, Laundry Room, Walk in Closets
- Legal Desc Lot: 11
- Legal Description: NCB 18088 (VIDA SAN ANTONIO PH-3), BLOCK 23 LOT 11
- Miscellaneous: Builder 10-Year Warranty, Taxes Not Assessed, Under Construction, Additional Bldr Warranty
- Occupancy: Vacant
- Ph To Show: 713-948-6666
- Possession: Closing/Funding
- Style: One Story, Traditional
Owner Information
- Owner Lrealreb: No
Similar Properties



