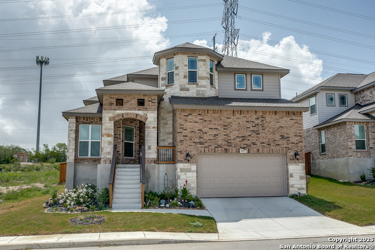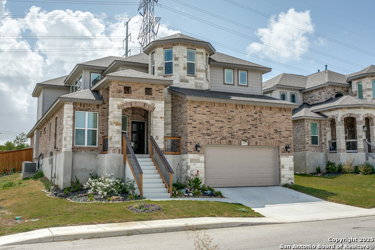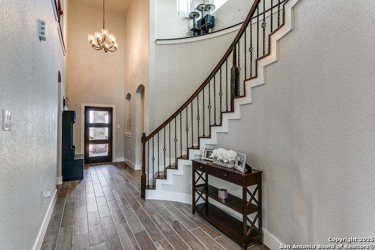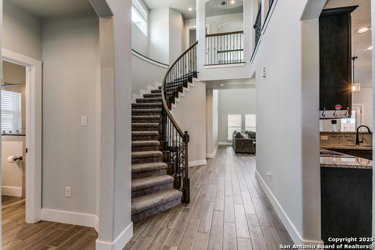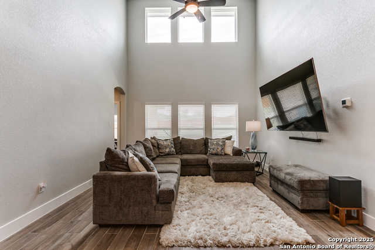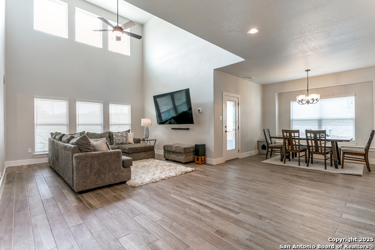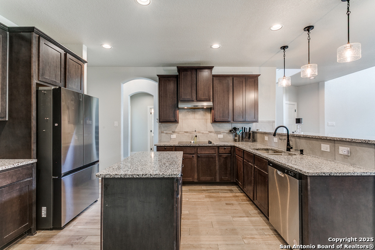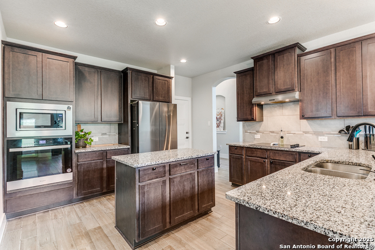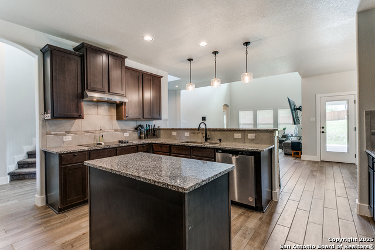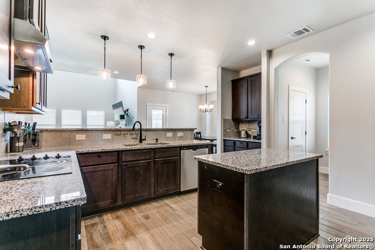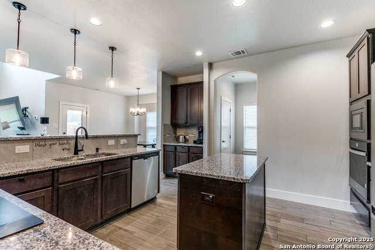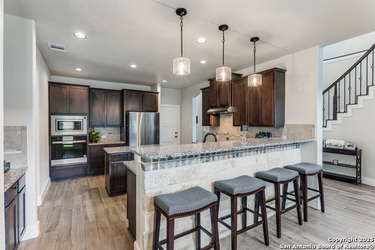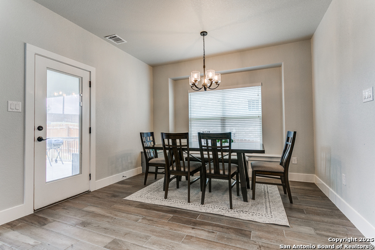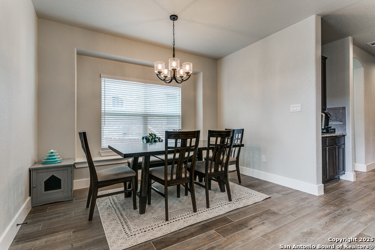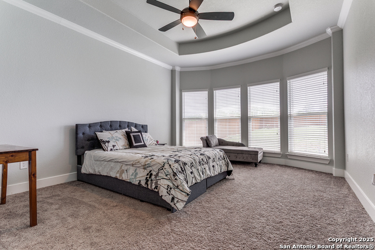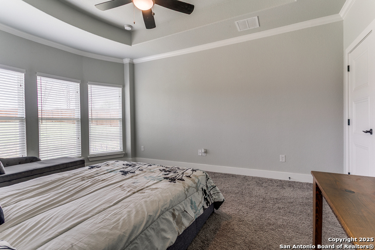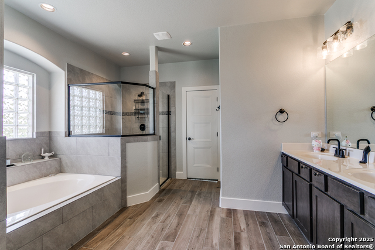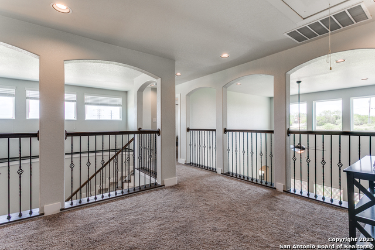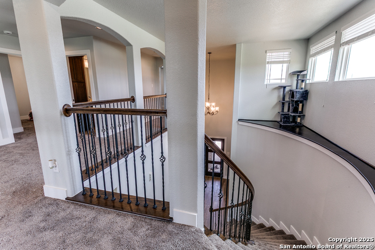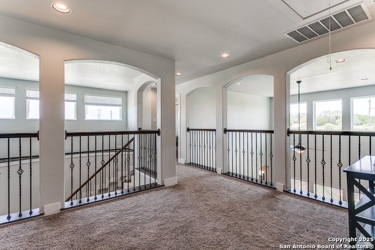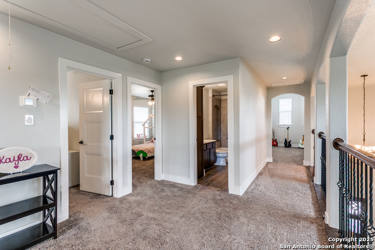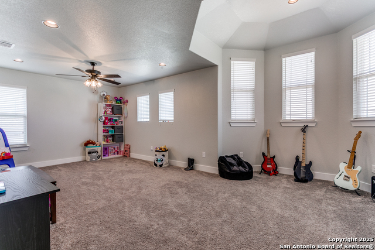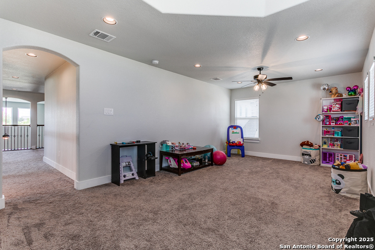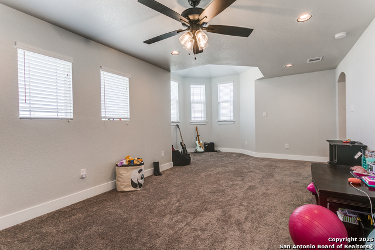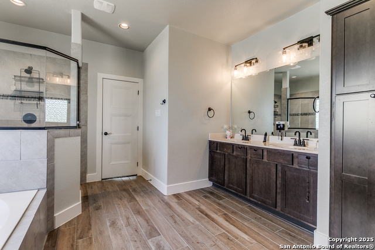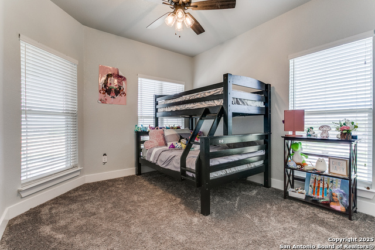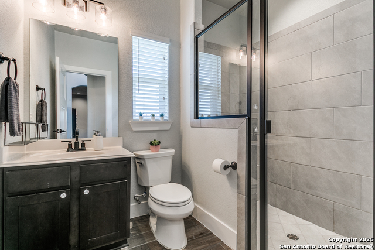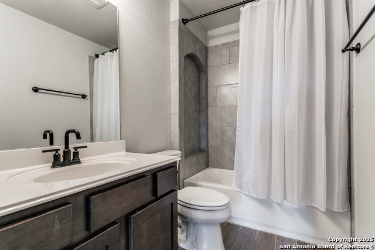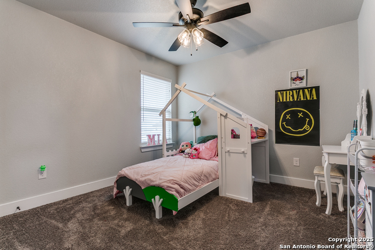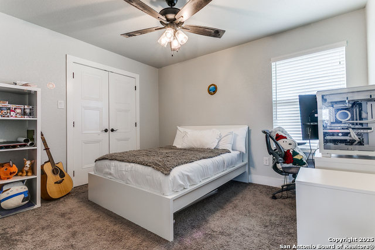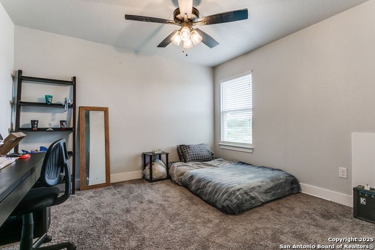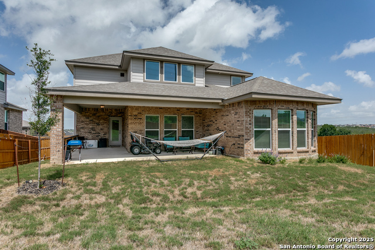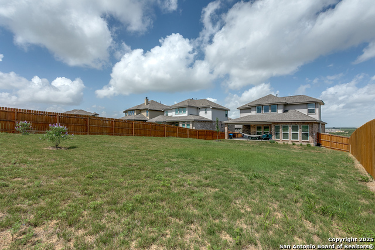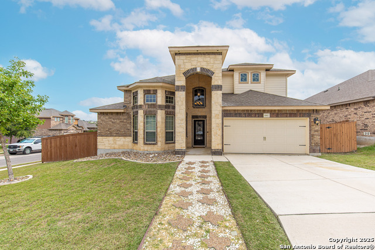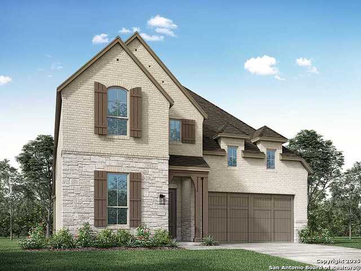4614 Winter Cherry, San Antonio, TX 78245
Property Photos
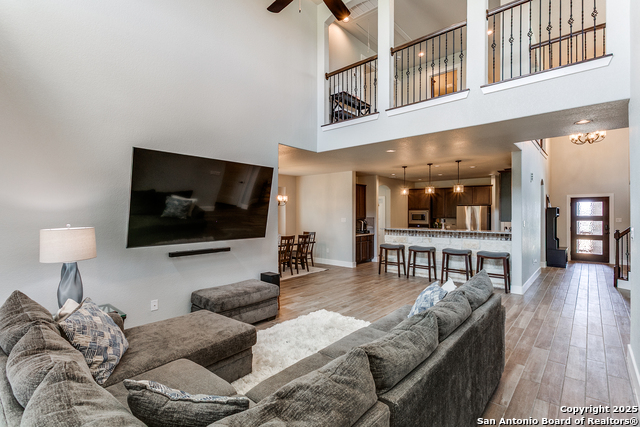
Would you like to sell your home before you purchase this one?
Priced at Only: $495,000
For more Information Call:
Address: 4614 Winter Cherry, San Antonio, TX 78245
Property Location and Similar Properties
- MLS#: 1893547 ( Single Residential )
- Street Address: 4614 Winter Cherry
- Viewed: 29
- Price: $495,000
- Price sqft: $161
- Waterfront: No
- Year Built: 2023
- Bldg sqft: 3072
- Bedrooms: 5
- Total Baths: 3
- Full Baths: 3
- Garage / Parking Spaces: 2
- Days On Market: 16
- Additional Information
- County: BEXAR
- City: San Antonio
- Zipcode: 78245
- Subdivision: West Pointe Gardens
- District: Medina Valley I.S.D.
- Elementary School: Luckey Ranch
- Middle School: Loma Alta
- High School: Medina Valley
- Provided by: Vortex Realty
- Contact: Lisa Marie Heman
- (210) 792-1128

- DMCA Notice
-
DescriptionBeautiful 3,092 sq. ft. home featuring 5 bedrooms with both the primary suite and guest suite downstairs. The brick and stone exterior backs to a greenbelt, offering privacy and scenic views. The primary suite includes a bay window seating area, dual vanities, a soaking tub, tiled shower, and oversized closet. The open concept kitchen and living area features 42" cabinets, abundant drawers, granite countertops, a center island, a breakfast bar, a built in microwave, and a smooth top stove. Off the kitchen, you'll find the laundry room, dry bar, and walk in pantry. The guest suite has its full bath with a walk in shower. Upstairs offers oversized secondary bedrooms, a loft, and a media/game room. The upgraded iron staircase adds a stylish touch. An L shaped covered patio overlooking the greenbelt. Located in a prime location on Hwy 90, and minutes to Lackland AFB and less than a mile from Highway 90, providing easy access to downtown San Antonio and surrounding areas. SELLER WILL DO OWNER FINANCING.
Payment Calculator
- Principal & Interest -
- Property Tax $
- Home Insurance $
- HOA Fees $
- Monthly -
Features
Building and Construction
- Builder Name: Newleaf
- Construction: Pre-Owned
- Exterior Features: Stone/Rock, 1 Side Masonry
- Floor: Carpeting, Saltillo Tile
- Foundation: Slab
- Kitchen Length: 14
- Roof: Composition
- Source Sqft: Appsl Dist
Land Information
- Lot Description: On Greenbelt
- Lot Improvements: Curbs, Street Gutters, Streetlights, Fire Hydrant w/in 500', City Street, Interstate Hwy - 1 Mile or less, US Highway
School Information
- Elementary School: Luckey Ranch
- High School: Medina Valley
- Middle School: Loma Alta
- School District: Medina Valley I.S.D.
Garage and Parking
- Garage Parking: Two Car Garage, Attached
Eco-Communities
- Water/Sewer: Water System, Sewer System
Utilities
- Air Conditioning: Two Central, Heat Pump
- Fireplace: Not Applicable
- Heating Fuel: Electric
- Heating: Central, Heat Pump
- Recent Rehab: No
- Window Coverings: Some Remain
Amenities
- Neighborhood Amenities: Jogging Trails, None
Finance and Tax Information
- Days On Market: 12
- Home Owners Association Fee: 96.25
- Home Owners Association Frequency: Quarterly
- Home Owners Association Mandatory: Mandatory
- Home Owners Association Name: WEST POINTE GARDENS HOA
- Total Tax: 9305
Rental Information
- Currently Being Leased: No
Other Features
- Block: 56
- Contract: Exclusive Right To Sell
- Instdir: 90W to slight (R) Spurs Ranch Rd, Turn (R) Winter Cherry and
- Interior Features: Three Living Area, Separate Dining Room, Eat-In Kitchen, Island Kitchen, Walk-In Pantry, Game Room, Loft, Utility Room Inside, Secondary Bedroom Down, High Ceilings, Open Floor Plan, Pull Down Storage, Cable TV Available, High Speed Internet, Laundry Main Level, Walk in Closets
- Legal Desc Lot: 32
- Legal Description: Cb 4317C (West Pointe Gardens Ut-3), Block 56 Lot 32 2023- N
- Miscellaneous: No City Tax, Cluster Mail Box, School Bus
- Occupancy: Owner
- Ph To Show: 210.222.2227
- Possession: Closing/Funding
- Style: Two Story, Traditional
- Views: 29
Owner Information
- Owner Lrealreb: No
Similar Properties
Nearby Subdivisions
45's
Adams Hill
Amber Creek
Amberwood
American Lotus
Amhurst
Amhurst Sub
Arcadia Ridge
Arcadia Ridge Ph1 Ut1b
Arcadia Ridge Phase 1 - Bexar
Ashton Park
Ashton Park Ut1
Big Country
Blue Skies Ut-1
Briggs Ranch
Brookmill
Canyons At Amhurst
Champions Landing
Champions Manor
Champions Park
Chestnut Springs
Coolcrest
Crossing At Westlakes
Dove Creek
Dove Heights
Dove Landing
Dove Meadow
El Sendero At Westla
Emerald Place
Enclave At Lakeside
Felder Ranch Ut-1a
Felder Ranch Ut1a
Grosenbacher Ranch
Harlach Farms
Heritage
Heritage Farm
Heritage Farm S I
Heritage Farms
Heritage Farms Ii
Heritage Northwest
Heritage Park
Heritage Park Ns/sw
Heritage Park Nssw Ii
Hidden Bluffs
Hidden Bluffs @ Texas Research
Hidden Bluffs At Trp
Hidden Canyons
Highpoint 45'
Hillcrest
Hillcrest Sub Ut-2a
Horizon Ridge
Hummingbird Estates
Hunt Crossing
Hunters Ranch
Kriewald
Kriewald Place
Kriewald Rd Ut-1
Ladera
Ladera Enclave
Ladera High Point
Ladera North
Ladera North Ridge
Lakeside
Lakeview
Lakeview Ut1 P U D
Landera
Landon Ridge
Laurel Mountain Ranch
Laurel Vista
Laurel Vistas
Marbach Place
Marbach Village
Melissa Ranch
Meridian
Mesa Creek
Mesa Creek Sub Ut2
Mesquite Ridge
Mountain Laurel Ranch
N/a
Overlook At Medio Creek Ut-1
Park Place
Park Place (ns)
Park Place Phase Ii U-1
Potranco
Potranco Run
Remington Ranch
Robbins Point
Robbins Pointe
Santa Fe Trail
Seale
Seale Subd
Sienna Park
Spring Creek
Stone Creek
Stonecreek Unit1
Stonehill
Stoney Creek
Sundance
Sundance Square
Sunset
Texas Research Park
The Canyons At Amhurst
The Enclave At Lakeside
Tierra Buena
Trails Of Santa Fe
Tres Laurels
Trophy Ridge
Unknown
Waters Edge - Bexar County
West Pointe Gardens
Westbury Place
Westlakes
Weston Oaks
Wolf Creek



