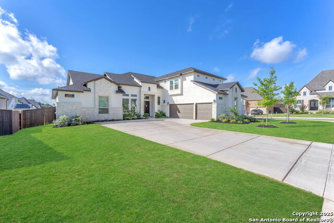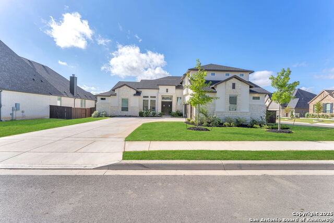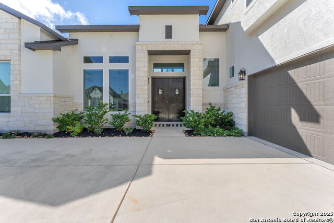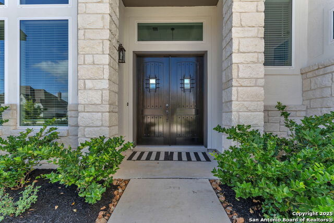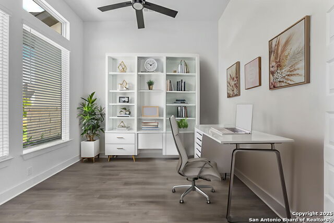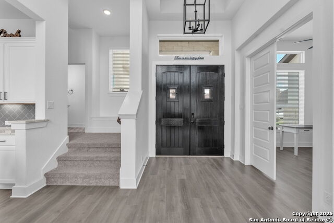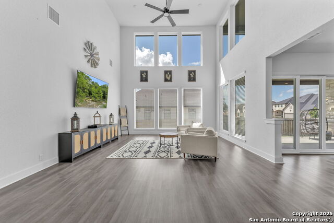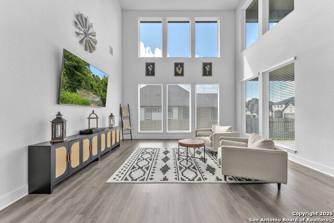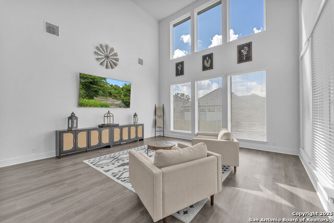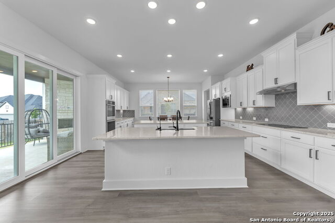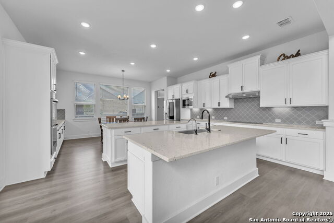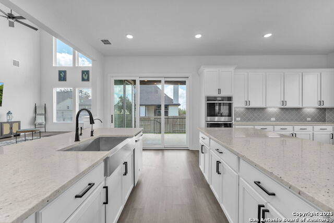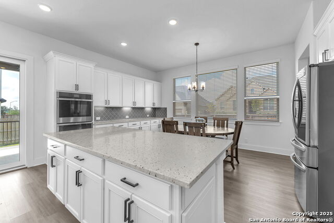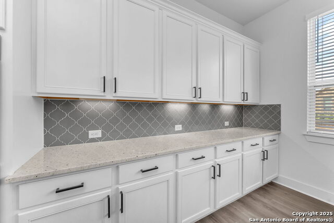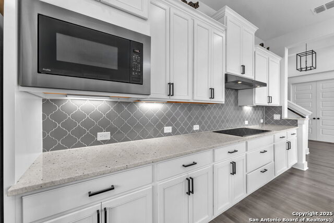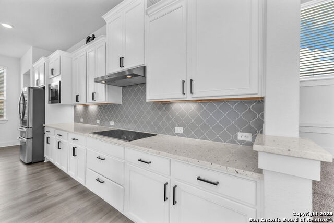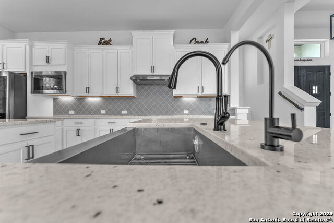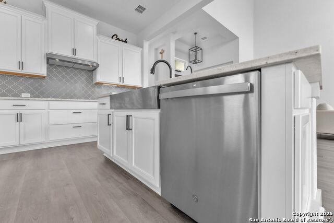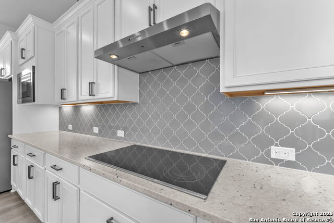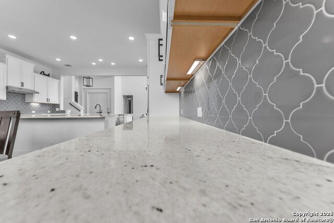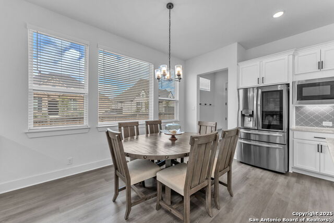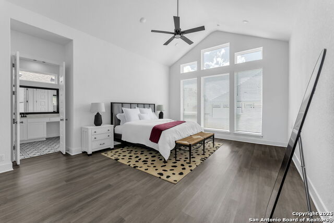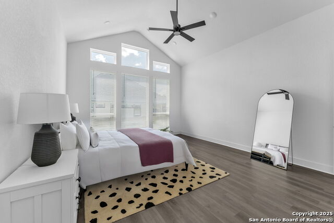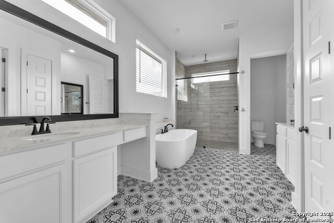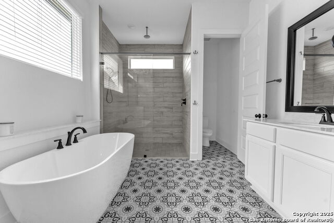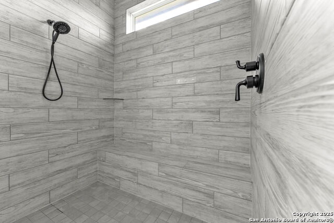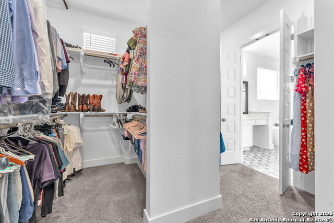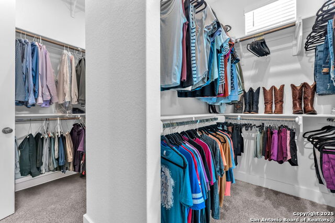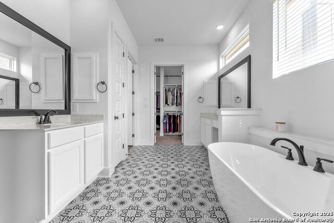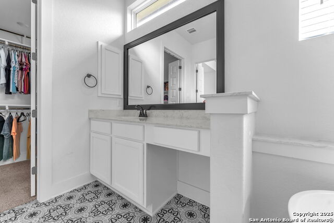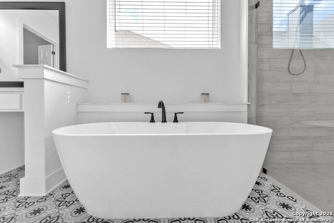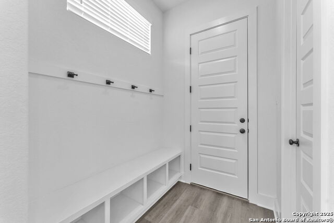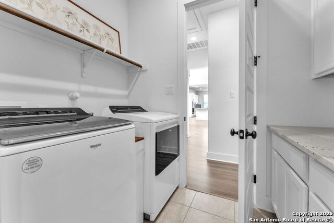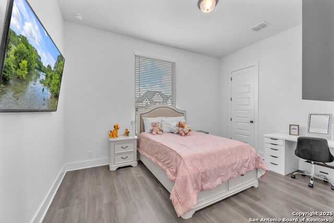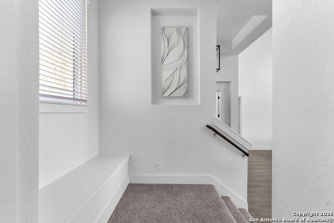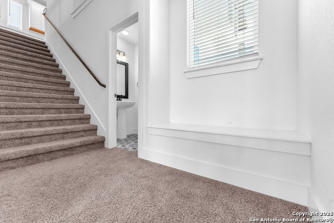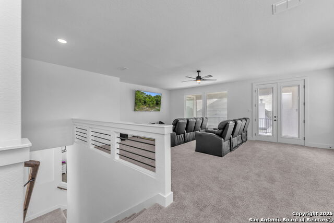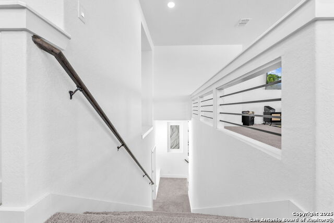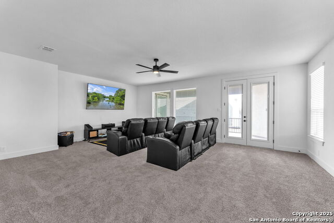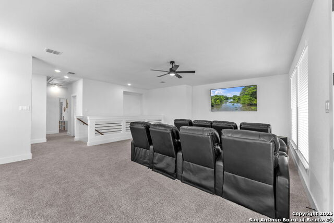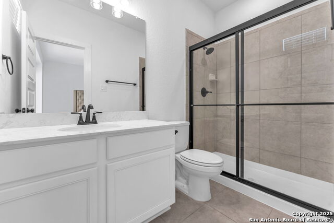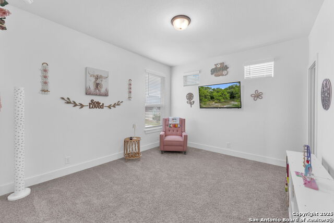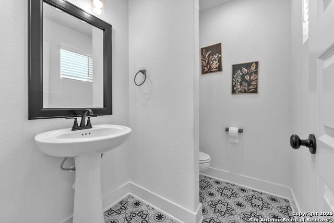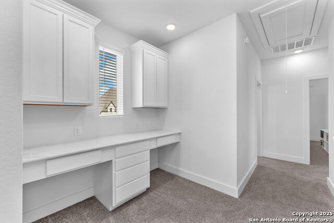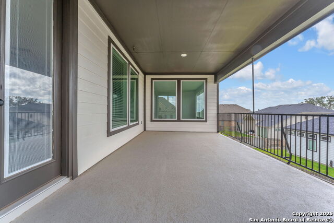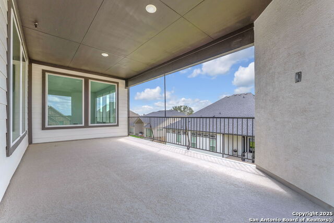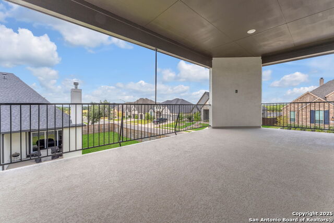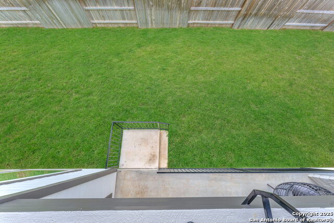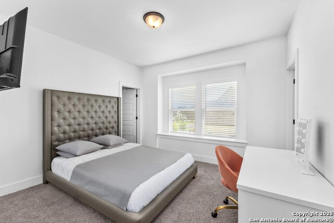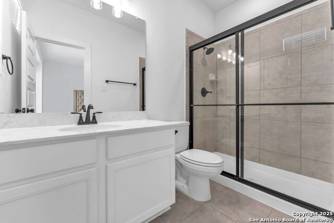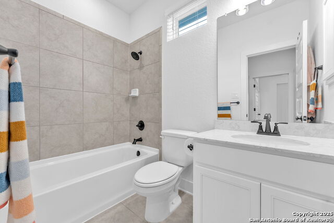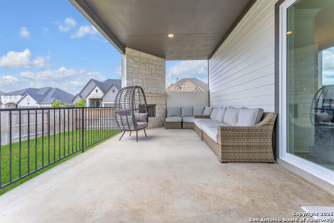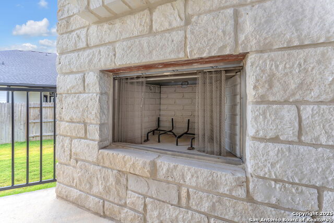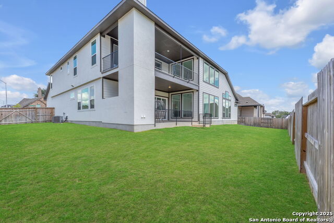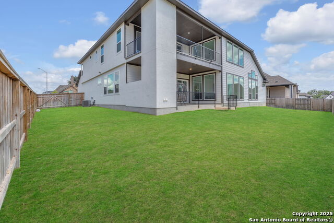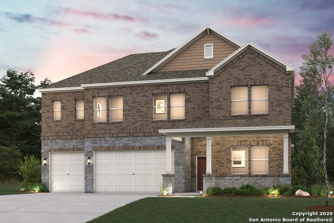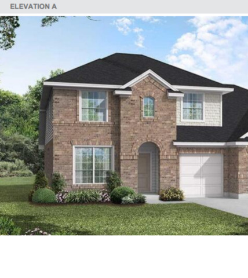406 Aurora Basin, Cibolo, TX 78108
Property Photos
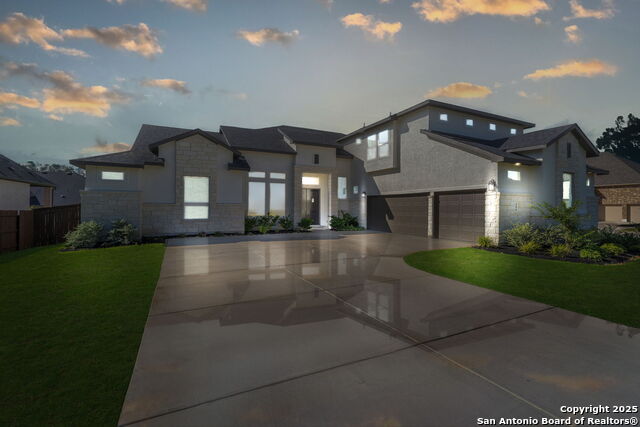
Would you like to sell your home before you purchase this one?
Priced at Only: $745,000
For more Information Call:
Address: 406 Aurora Basin, Cibolo, TX 78108
Property Location and Similar Properties
- MLS#: 1893394 ( Single Residential )
- Street Address: 406 Aurora Basin
- Viewed: 63
- Price: $745,000
- Price sqft: $213
- Waterfront: No
- Year Built: 2024
- Bldg sqft: 3505
- Bedrooms: 4
- Total Baths: 5
- Full Baths: 4
- 1/2 Baths: 1
- Garage / Parking Spaces: 3
- Days On Market: 22
- Additional Information
- County: GUADALUPE
- City: Cibolo
- Zipcode: 78108
- Subdivision: Mesa Western
- District: Schertz Cibolo Universal City
- Elementary School: Wiederstein
- Middle School: Dobie J. Frank
- High School: Byron Steele
- Provided by: Real Broker, LLC
- Contact: Tre Serrano
- (855) 450-0442

- DMCA Notice
-
DescriptionWelcome to 406 Aurora Basin, Chesmar's most popular floorplan! Only a year old and 100k less than brand new construction! Close to downtown Cibolo shops, situated on a premium corner lot, this 4 bedroom, 4.5 bathroom home offers 3,505 square feet of refined living space and a functional layout suited for modern lifestyles with a double deck balcony for a beautiful outdoor space! Upon entry, double doors open into a soaring foyer and a spacious family room with two story ceilings. The kitchen is outfitted with dual islands, a double oven, 5 burner gas cooktop, and expansive cabinet storage. Oversized 3 panel sliding glass doors extend the living space to a large covered back patio, ideal for entertaining. A second covered patio is located upstairs off the game room. The first floor primary suite includes vaulted ceilings and a large en suite bathroom with a separate soaking tub, oversized mud set shower, dual vanities, and direct access to the laundry room via the walk in closet. A secondary bedroom with an en suite bath is also located downstairs, perfect for guests or multi generational living. Upstairs, a built in desk, additional bedrooms with private bathrooms, and a versatile game room provide ample space for work, relaxation, or play. Additional highlights include an oversized 3 car garage, water softener, smart thermostat, and upgraded lighting. The property includes a transferable 2 10 Builder Warranty. Located within SCUCISD and just 6 miles from JBSA Randolph, with nearby access to shopping, dining, and major highways. Don't overpay for a brand new home, come see this beautiful home, it's one of the best priced in the neighborhood for a quick move in!
Payment Calculator
- Principal & Interest -
- Property Tax $
- Home Insurance $
- HOA Fees $
- Monthly -
Features
Building and Construction
- Builder Name: CHESMAR
- Construction: Pre-Owned
- Exterior Features: Stone/Rock, Stucco
- Floor: Carpeting, Saltillo Tile, Vinyl
- Foundation: Slab
- Kitchen Length: 13
- Roof: Composition
- Source Sqft: Appsl Dist
School Information
- Elementary School: Wiederstein
- High School: Byron Steele High
- Middle School: Dobie J. Frank
- School District: Schertz-Cibolo-Universal City ISD
Garage and Parking
- Garage Parking: Three Car Garage, Oversized
Eco-Communities
- Water/Sewer: Water System, Sewer System, City
Utilities
- Air Conditioning: Two Central
- Fireplace: One
- Heating Fuel: Electric
- Heating: Central
- Window Coverings: All Remain
Amenities
- Neighborhood Amenities: Jogging Trails, Bike Trails
Finance and Tax Information
- Days On Market: 114
- Home Owners Association Fee: 67
- Home Owners Association Frequency: Monthly
- Home Owners Association Mandatory: Mandatory
- Home Owners Association Name: MESA WESTERN HOA
- Total Tax: 14155
Other Features
- Contract: Exclusive Right To Sell
- Instdir: 35N to FM 1103, Right on Green Valley
- Interior Features: Two Living Area, Eat-In Kitchen, Two Eating Areas, Island Kitchen, Walk-In Pantry, Study/Library, Game Room, Utility Room Inside, Secondary Bedroom Down, High Ceilings, Open Floor Plan, Pull Down Storage, Cable TV Available, High Speed Internet, Laundry Main Level, Laundry Lower Level, Laundry Room, Walk in Closets, Attic - Pull Down Stairs
- Legal Description: Mesa Western Unit #1 Block 7 Lot 4 0.21 Ac
- Occupancy: Owner
- Ph To Show: 7025219996
- Possession: Closing/Funding
- Style: Two Story, Contemporary
- Views: 63
Owner Information
- Owner Lrealreb: No
Similar Properties
Nearby Subdivisions
(oldcbscres) -oldcib/schres &
(rural_g04) Rural Nbhd Geo Reg
(rural_g05) Rural Nbhd Geo Reg
Bella Rosa
Bentwood Ranch
Brackin William
Braewood
Buffalo Crossing
Calhoun Subdivision
Charleston Parke
Cher Ron
Cibolo North
Cibolo Valley Heights
Cibolo Valley Ranch
Cibolo Vista
Cibolo Vistas Phase 3c
Cypress Point
Cypress Point 1
Deer Creek
Deer Creek Cibolo
Deer Crest
Dobie Heights
Enclave At Willow Pointe
Fairhaven
Fairways At Scenic Hills
Falcon Ridge
Foxbrook
Garcia
Gatewood
Green Valley
Heights Of Cibolo
Jones James
Landmark Pointe - Guadalupe Co
Lantana
Legendary Trails
Legendary Trails 45
Legendary Trails 50
Mesa @ Turning Stone
Mesa @ Turning Stone - Guadalu
Mesa At Turning Stone
Mesa Western
N/a
Northcliffe
Not In Defined Subdivision
Red River Ranch
Riata
Ridge At Deer Creek
Ridge At Willow Pointe
Rural Acres
Saddle Creek Ranch
Saratoga - Guadalupe County
Scenic Hills
Springtree
Steele Creek
Steele Creek Unit 1
Stonebrook
The Heights Of Cibolo
Thistle Creek
Town Creek
Town Creek Village
Town Creek Village 2
Town Creek West
Turning Stone
Venado Crossing
Willow Bridge
Woodstone



