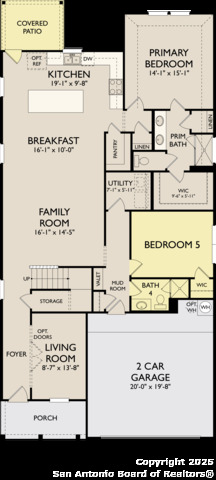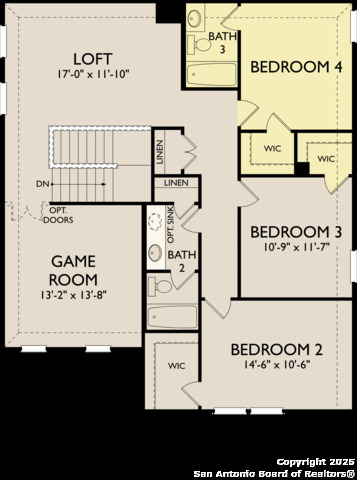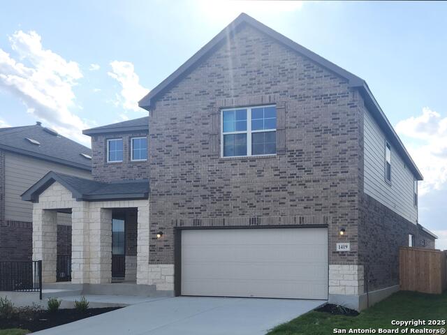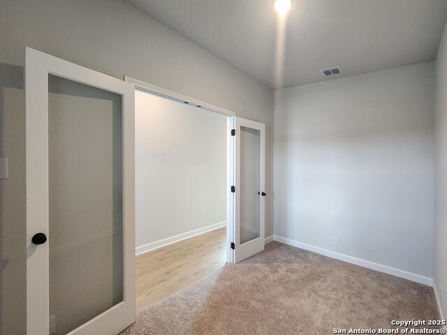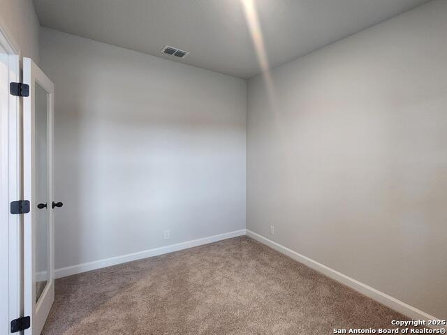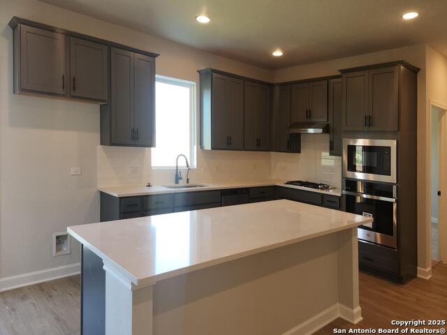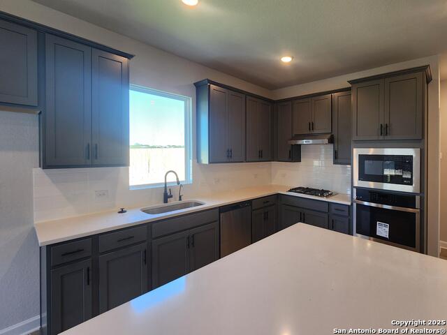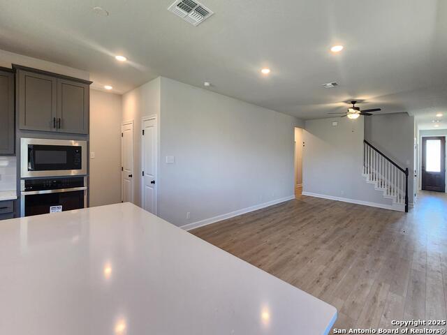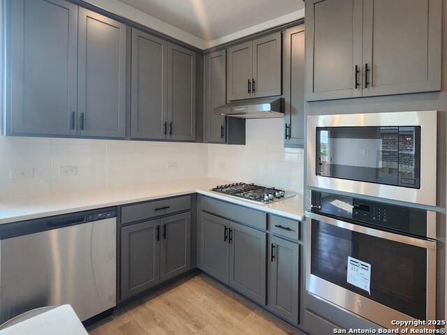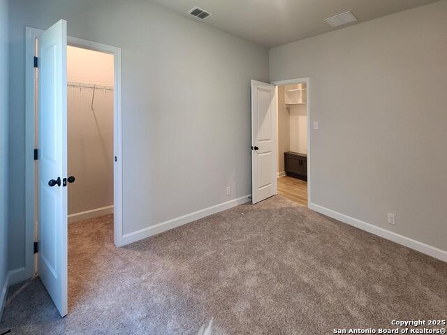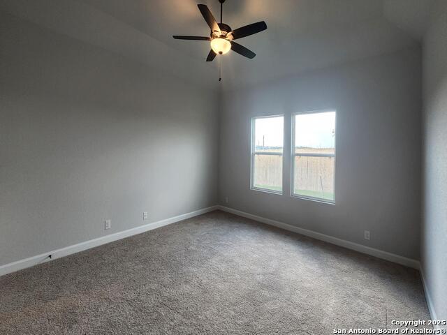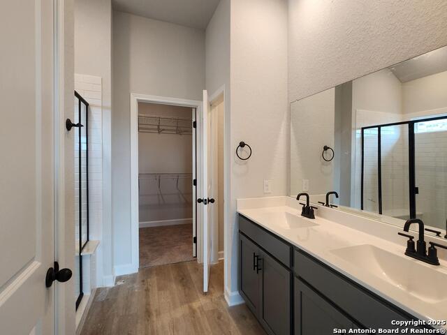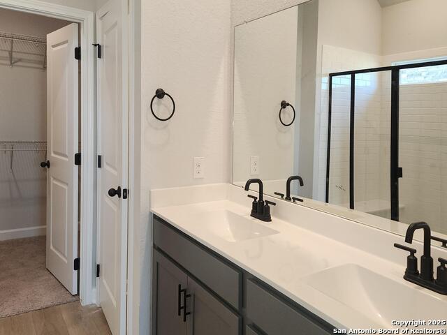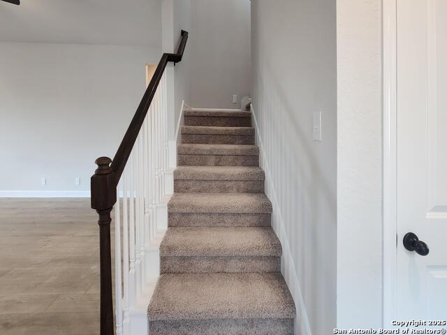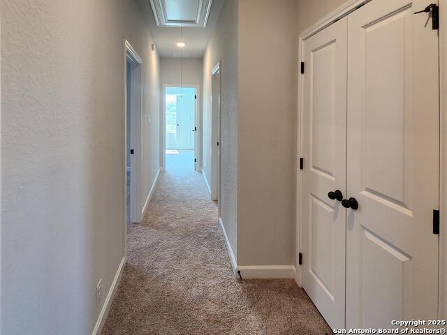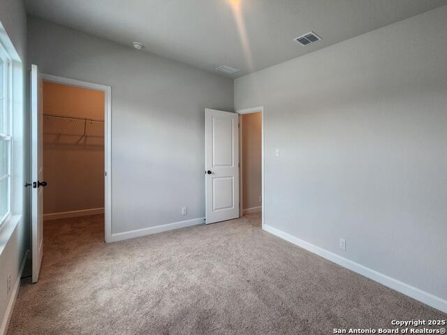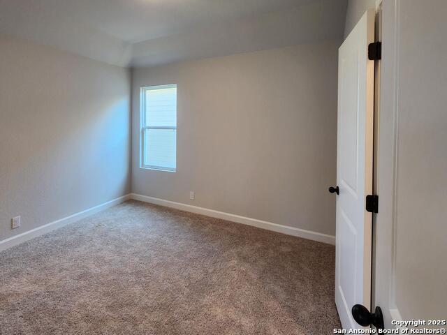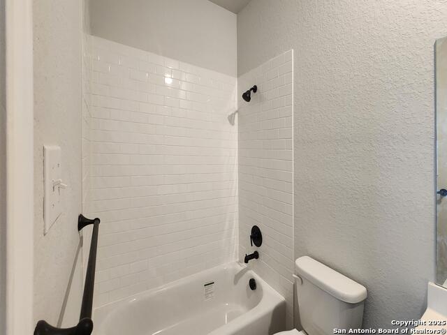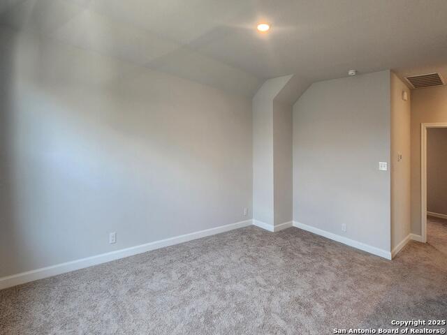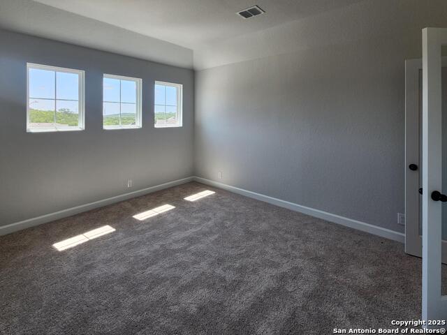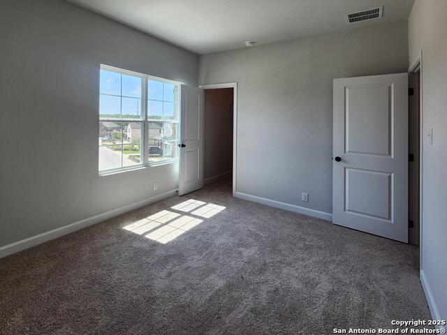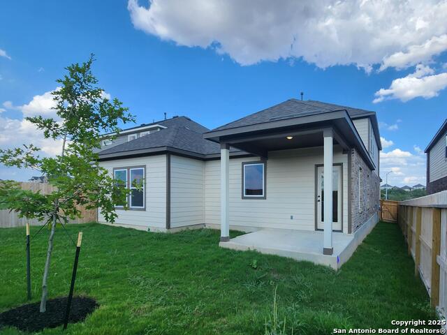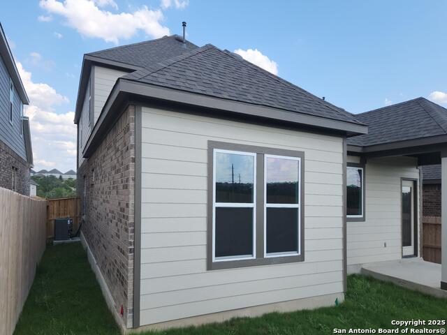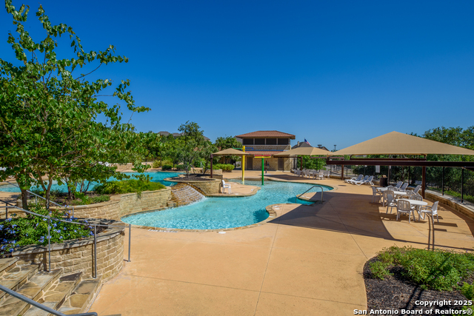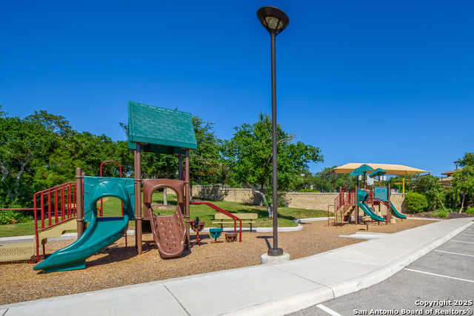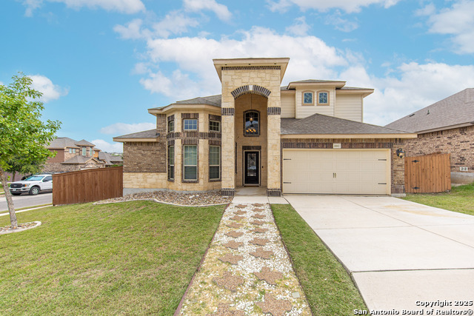1419 Lockett Falls, San Antonio, TX 78245
Property Photos
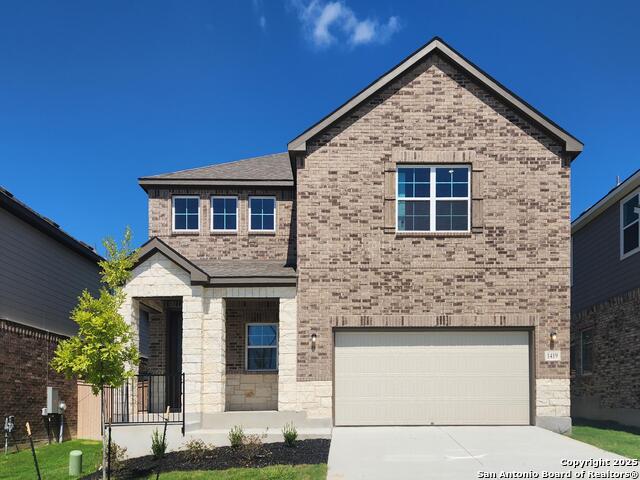
Would you like to sell your home before you purchase this one?
Priced at Only: $464,990
For more Information Call:
Address: 1419 Lockett Falls, San Antonio, TX 78245
Property Location and Similar Properties
- MLS#: 1893104 ( Single Residential )
- Street Address: 1419 Lockett Falls
- Viewed: 2
- Price: $464,990
- Price sqft: $156
- Waterfront: No
- Year Built: 2025
- Bldg sqft: 2982
- Bedrooms: 5
- Total Baths: 4
- Full Baths: 4
- Garage / Parking Spaces: 2
- Days On Market: 20
- Additional Information
- County: BEXAR
- City: San Antonio
- Zipcode: 78245
- Subdivision: Arcadia Ridge Phase 1 Bexar
- District: Northside
- Elementary School: Mora
- Middle School: Luna
- High School: William Brennan
- Provided by: eXp Realty
- Contact: Dayton Schrader
- (210) 757-9785

- DMCA Notice
-
DescriptionThis inviting two story home blends comfort, style, and functionality for everyday living. At its heart, the gourmet kitchen opens to a spacious family room, where large windows frame serene backyard views and fill the space with natural light. The secluded primary suite on the main floor offers a private retreat with an oversized shower, dual vanities, and a generous walk in closet. An additional bedroom and bath downstairs provide flexible living options for guests or family. Upstairs, a game room, loft, and three secondary bedrooms each with its own walk in closet offer plenty of room to unwind, along with two shared baths for convenience. A dedicated study creates the ideal setting for working from home or pursuing personal projects. Outside, a covered patio invites relaxed afternoons, evening gatherings, and everyday enjoyment in your own outdoor space. This home is thoughtfully designed to support both connection and privacy for a well balanced lifestyle. This home is a part of the Minimalist Collection, where simplicity transforms into an art form and every element is intentionally placed. Pour a glass of your favorite pinot noir before heading to a gallery opening, or kick off your shoes after an exhilarating evening out the space welcomes you with calm sophistication. Clean lines, deep tones, and striking negative space set the stage, while sharp textures and carefully chosen accents bring depth and intrigue. Here, black T shirt comfort meets black tie elegance, creating a versatile environment that's both relaxed and refined. In this uncluttered space, beauty exists not only in what's present but also in the open canvas left for you to shape your vision of life. This home is located in Arcadia Ridge, a master planned community surrounded by 200 acres of open space. Enjoy exclusive amenities like a resort style pool, sports court, playgrounds, and scenic walking trails all designed to enrich daily life. With SeaWorld, shopping, dining, golf, and major employers close by, Arcadia Ridge offers a perfect balance of natural beauty and everyday convenience.
Payment Calculator
- Principal & Interest -
- Property Tax $
- Home Insurance $
- HOA Fees $
- Monthly -
Features
Building and Construction
- Builder Name: Ashton Woods
- Construction: New
- Exterior Features: Brick, Stone/Rock, Cement Fiber
- Floor: Carpeting, Vinyl
- Foundation: Slab
- Kitchen Length: 19
- Roof: Composition
- Source Sqft: Bldr Plans
Land Information
- Lot Improvements: Street Paved, Curbs, Street Gutters, Sidewalks, Streetlights, Fire Hydrant w/in 500'
School Information
- Elementary School: Mora
- High School: William Brennan
- Middle School: Luna
- School District: Northside
Garage and Parking
- Garage Parking: Two Car Garage
Eco-Communities
- Energy Efficiency: 13-15 SEER AX, Programmable Thermostat, Double Pane Windows, Energy Star Appliances, Low E Windows
- Green Certifications: HERS Rated
- Green Features: Low Flow Commode, Mechanical Fresh Air, Enhanced Air Filtration
- Water/Sewer: Water System
Utilities
- Air Conditioning: One Central
- Fireplace: Not Applicable
- Heating Fuel: Natural Gas
- Heating: Central
- Utility Supplier Elec: CPS
- Utility Supplier Gas: CPS
- Utility Supplier Grbge: REPUBLIC
- Utility Supplier Sewer: SAWS
- Utility Supplier Water: SAWS
- Window Coverings: None Remain
Amenities
- Neighborhood Amenities: Pool, Park/Playground, Sports Court
Finance and Tax Information
- Days On Market: 15
- Home Owners Association Fee: 453.34
- Home Owners Association Frequency: Annually
- Home Owners Association Mandatory: Mandatory
- Home Owners Association Name: FIRST SERVICE RESIDENTIAL
Rental Information
- Currently Being Leased: No
Other Features
- Accessibility: Int Door Opening 32"+, Full Bath/Bed on 1st Flr
- Block: 61
- Contract: Exclusive Right To Sell
- Instdir: From N Loop 1604, head west on Loop 1604, turn right onto FM 1957 W / Potranco Road and follow for 3.5 miles. Turn left on Arcadia Path, Left on Laguna Springs, and then left onto Nicholas Cove.
- Interior Features: One Living Area, Liv/Din Combo, Island Kitchen, Breakfast Bar, Study/Library, Media Room, Loft, Utility Room Inside, Secondary Bedroom Down, High Ceilings, Open Floor Plan, Cable TV Available, High Speed Internet, Laundry Main Level, Laundry Room, Walk in Closets
- Legal Desc Lot: 85
- Legal Description: Arcadia Ridge Blk. 61 Lot 85
- Miscellaneous: Taxes Not Assessed, Under Construction, Additional Bldr Warranty
- Occupancy: Vacant
- Ph To Show: 210-987-8309
- Possession: Closing/Funding
- Style: Two Story
Owner Information
- Owner Lrealreb: No
Similar Properties
Nearby Subdivisions
45's
Adams Hill
Amber Creek
Amberwood
American Lotus
Amhurst
Amhurst Sub
Arcadia Ridge
Arcadia Ridge Ph1 Ut1b
Arcadia Ridge Phase 1 - Bexar
Ashton Park
Ashton Park Ut1
Big Country
Blue Skies Ut-1
Briggs Ranch
Brookmill
Canyons At Amhurst
Champions Landing
Champions Manor
Champions Park
Chestnut Springs
Coolcrest
Crossing At Westlakes
Dove Canyon
Dove Creek
Dove Heights
Dove Landing
Dove Meadow
El Sendero At Westla
Emerald Place
Enclave At Lakeside
Felder Ranch Ut-1a
Felder Ranch Ut1a
Grosenbacher Ranch
Harlach Farms
Heritage
Heritage Farm
Heritage Farm S I
Heritage Farms
Heritage Farms Ii
Heritage Northwest
Heritage Park
Heritage Park Ns/sw
Heritage Park Nssw Ii
Hidden Bluffs
Hidden Bluffs @ Texas Research
Hidden Bluffs At Trp
Hidden Canyons
Highpoint 45'
Hillcrest
Hillcrest Sub Ut-2a
Horizon Ridge
Hummingbird Estates
Hunt Crossing
Hunters Ranch
Kriewald
Kriewald Place
Kriewald Rd Ut-1
Ladera
Ladera Enclave
Ladera High Point
Ladera North
Ladera North Ridge
Lake View
Lakeside
Lakeview
Lakeview Ut1 P U D
Landera
Landon Ridge
Laurel Mountain Ranch
Laurel Vista
Laurel Vistas
Marbach Place
Marbach Village
Melissa Ranch
Meridian
Mesa Creek
Mesa Creek Sub Ut2
Mesquite Ridge
Mountain Laurel Ranch
N/a
Overlook At Medio Creek Ut-1
Park Place
Park Place (ns)
Park Place Phase Ii U-1
Potranco
Potranco Run
Remington Ranch
Robbins Point
Robbins Pointe
Santa Fe Trail
Seale
Seale Subd
Sienna Park
Spring Creek
Stone Creek
Stonecreek Unit1
Stonehill
Stoney Creek
Sundance
Sundance Square
Sunset
Texas Research Park
The Canyons At Amhurst
The Enclave At Lakeside
Tierra Buena
Trails Of Santa Fe
Tres Laurels
Trophy Ridge
Unknown
Waters Edge - Bexar County
West Pointe Gardens
Westbury Place
Westlakes
Weston Oaks
Wolf Creek



