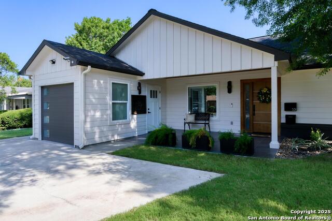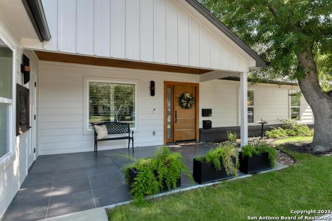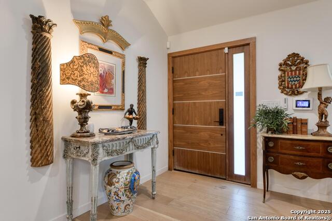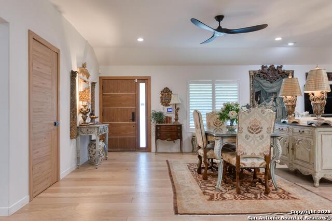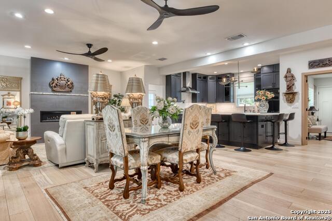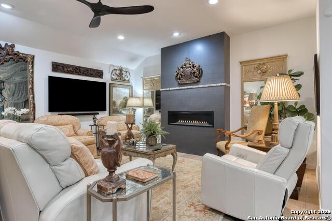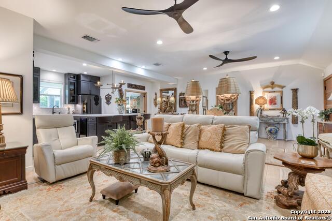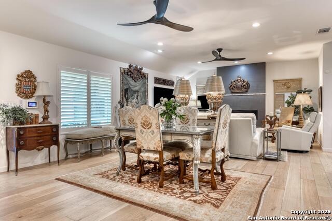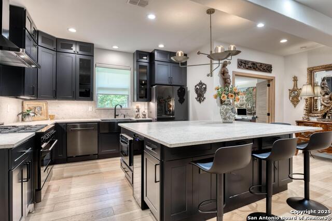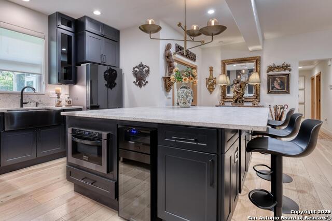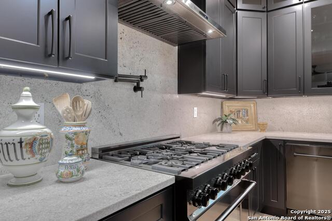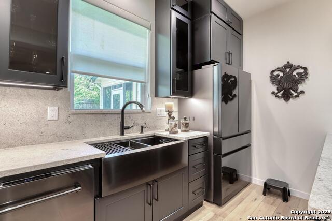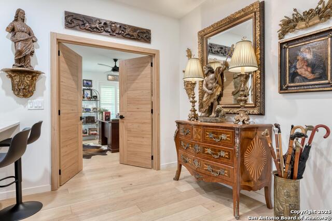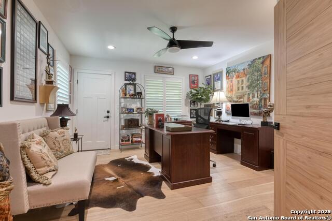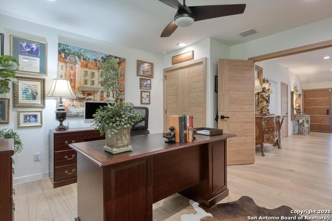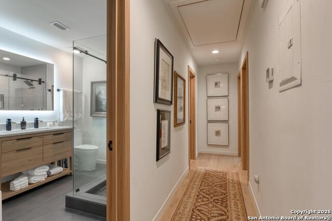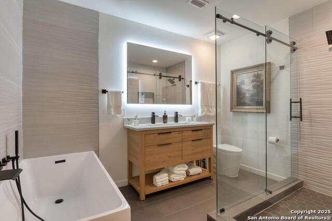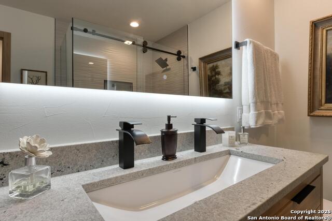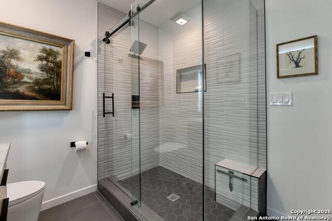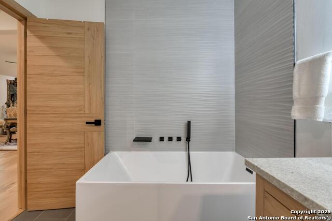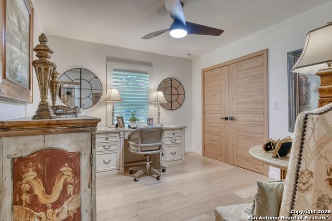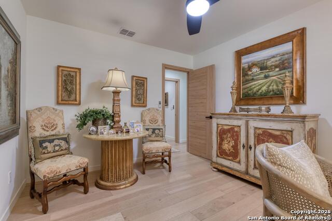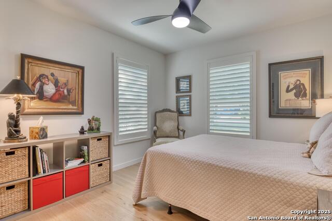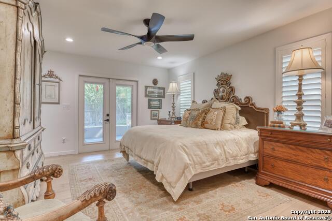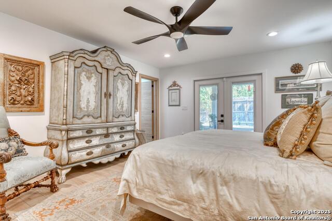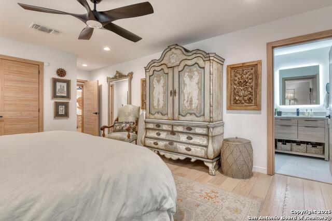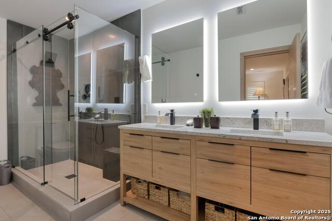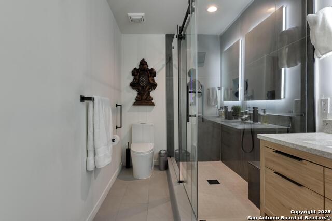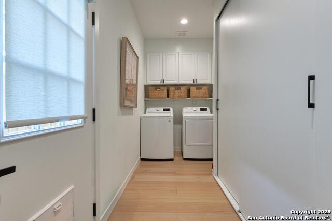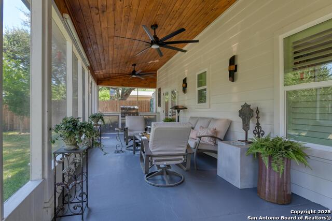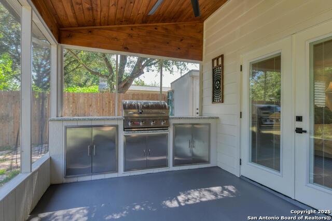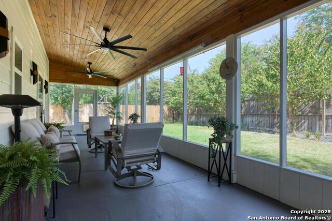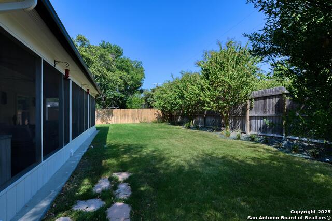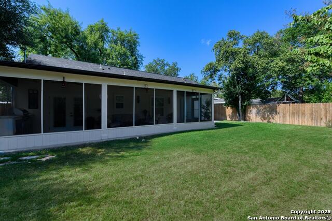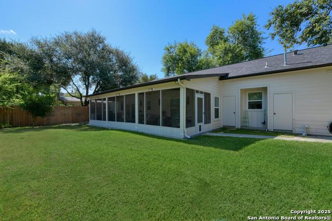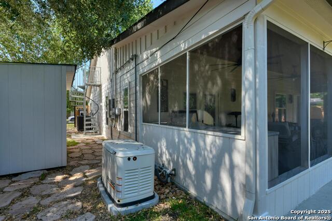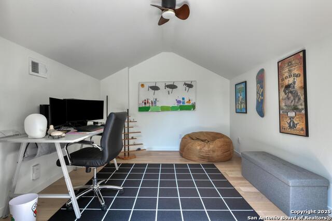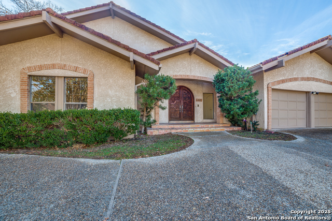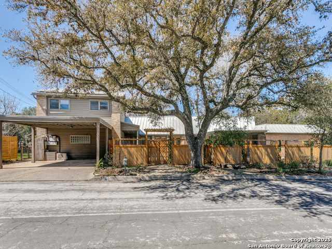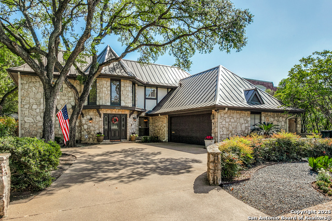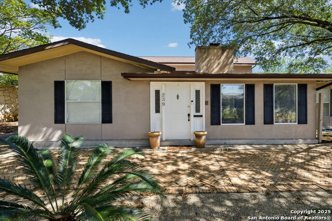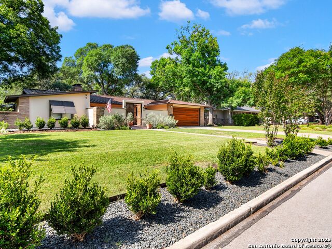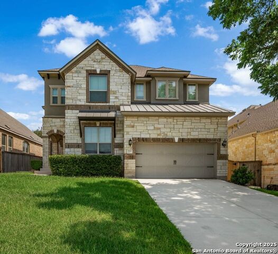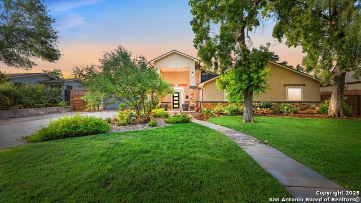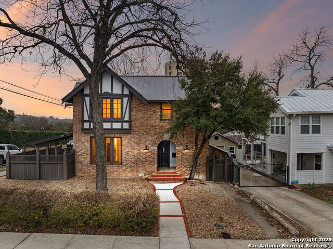531 Brightwood Pl, San Antonio, TX 78209
Property Photos
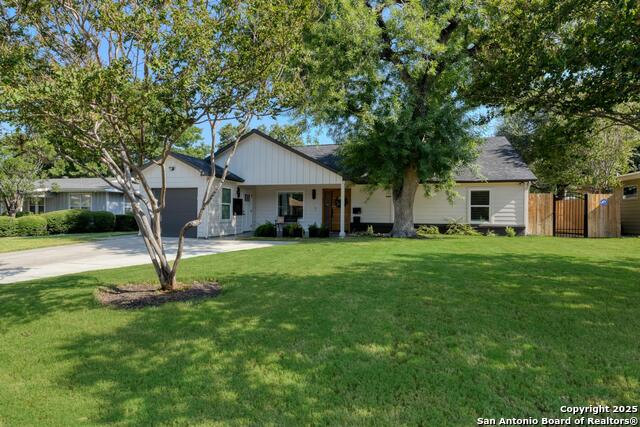
Would you like to sell your home before you purchase this one?
Priced at Only: $775,000
For more Information Call:
Address: 531 Brightwood Pl, San Antonio, TX 78209
Property Location and Similar Properties
- MLS#: 1892497 ( Single Residential )
- Street Address: 531 Brightwood Pl
- Viewed: 4
- Price: $775,000
- Price sqft: $377
- Waterfront: No
- Year Built: 1953
- Bldg sqft: 2056
- Bedrooms: 4
- Total Baths: 2
- Full Baths: 2
- Garage / Parking Spaces: 1
- Days On Market: 11
- Additional Information
- County: BEXAR
- City: San Antonio
- Zipcode: 78209
- Subdivision: Northridge
- District: Alamo Heights I.S.D.
- Elementary School: Woodridge
- Middle School: Alamo Heights
- High School: Alamo Heights
- Provided by: Nix Realty Company
- Contact: Susan Bowman
- (210) 722-3483

- DMCA Notice
-
DescriptionStunning Contemporary in Northridge Park Alamo Heights ISD Completely rebuilt from the ground up in 2022, this exceptional contemporary style 4 bedroom 2 bath home is in Northridge Park one of San Antonio's most prestigious neighborhoods and within the sought after Alamo Heights School District. The current owners have thoughtfully added numerous upgrades, including a spacious screened in back porch with a covered outdoor kitchen and cabinetry, a whole home gas generator (2023), and a large storage shed. The beautifully refreshed landscaping and irrigation system (2023) feature four mature crape myrtle trees, a lime tree, and a variety of new plantings. Step inside and you're greeted by an open, light filled floor plan anchored by a gourmet kitchen with leather finish granite countertops and backsplash, caviar black soft close shaker cabinets, high end ZLINE Italian appliances, a farmhouse sink, and a generous island with a wine fridge and drawer microwave. From the kitchen, enjoy views into the inviting living room, highlighted by a custom contemporary electronic start gas fireplace. The spacious primary suite offers French doors to the screened in porch, a walk in closet with custom built ins, and a spa like ensuite bath featuring a seamless glass shower and dual vanities. Additional bedrooms also feature custom built in closets, and the second bath offers both a freestanding tub and a separate shower. Outside, the expansive screened in porch stretches nearly the full length of the home, creating a perfect space for year round entertaining. Don't miss the fully heated and air conditioned playroom/computer room, accessed by a spiral staircase on the right side of home, or the climate controlled garage complete with an electric vehicle charger. Furnishings negotiable with sale. Located only 3 blocks from Broadway and Basse, this prime location is near top schools, shops, and restaurants. This amazing move in ready property blends modern design, comfort, and convenience into one extraordinary package.
Payment Calculator
- Principal & Interest -
- Property Tax $
- Home Insurance $
- HOA Fees $
- Monthly -
Features
Building and Construction
- Apprx Age: 72
- Builder Name: UNKNOWN
- Construction: Pre-Owned
- Exterior Features: Siding, Other
- Floor: Ceramic Tile, Wood
- Foundation: Slab
- Kitchen Length: 13
- Other Structures: Shed(s)
- Roof: Composition
- Source Sqft: Appsl Dist
Land Information
- Lot Description: Mature Trees (ext feat), Level
- Lot Improvements: Street Paved, Streetlights, Fire Hydrant w/in 500', City Street
School Information
- Elementary School: Woodridge
- High School: Alamo Heights
- Middle School: Alamo Heights
- School District: Alamo Heights I.S.D.
Garage and Parking
- Garage Parking: One Car Garage
Eco-Communities
- Energy Efficiency: 13-15 SEER AX, Ceiling Fans
- Water/Sewer: City
Utilities
- Air Conditioning: One Central, Other
- Fireplace: One
- Heating Fuel: Electric
- Heating: Central, Zoned
- Utility Supplier Elec: CPS
- Utility Supplier Gas: CPS
- Utility Supplier Grbge: CPS
- Utility Supplier Sewer: SAWS
- Utility Supplier Water: SAWS
- Window Coverings: All Remain
Amenities
- Neighborhood Amenities: None
Finance and Tax Information
- Home Faces: South
- Home Owners Association Mandatory: None
- Total Tax: 9050
Rental Information
- Currently Being Leased: No
Other Features
- Accessibility: 2+ Access Exits, No Steps Down, Level Lot, Level Drive, No Stairs, First Floor Bath, Full Bath/Bed on 1st Flr, First Floor Bedroom, Wheelchair Adaptable
- Block: 33
- Contract: Exclusive Right To Sell
- Instdir: Take N. New Braunfels heading south and turn left on Brightwood. Home is in second block on the left.
- Interior Features: One Living Area, Liv/Din Combo, Eat-In Kitchen, Two Eating Areas, Island Kitchen, Game Room, Utility Room Inside, Secondary Bedroom Down, 1st Floor Lvl/No Steps, High Ceilings, Open Floor Plan, Pull Down Storage, High Speed Internet, All Bedrooms Downstairs, Laundry Main Level, Laundry Room, Walk in Closets, Attic - Finished, Attic - Floored, Attic - Pull Down Stairs
- Legal Desc Lot: 17
- Legal Description: NCB 10433 BLK 33 LOT 17
- Occupancy: Owner
- Ph To Show: SHOWING TIME
- Possession: Closing/Funding
- Style: One Story, Contemporary, Traditional
Owner Information
- Owner Lrealreb: No
Similar Properties
Nearby Subdivisions
Alamo Heights
Austin Hwy Heights
Austin Hwy Heights Subne
Bel Meade
Bell Meade
Country Lane Court
Crownhill Acrea
Crownhill Acres
Escondida At Sunset
Escondida Way
Leland Terrace
Lincoln Heights
Mahncke Park
Meadow Wood Estates
Na
Northridge
Northridge Park
Northridge Park Ah
Northwood
Northwood Estates
Oak Park
Ridgecrest Villas/casinas
Scottshill Th's Ah
Sunset
Sunset Rd. Area (ah)
Terrazas At Alamo Heights
Terrell Heights
Terrell Hills
Terrell Hills Area 1
The Gardens At Urban Crest
The Greens At Lincol
The Village At Linco
Uptown Urban Crest
Willshire Village (ne)
Wilshire Park
Wilshire Village
Wilshire Village Ne



