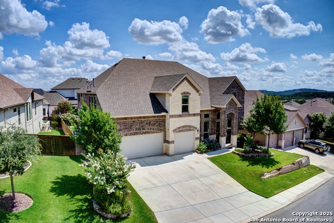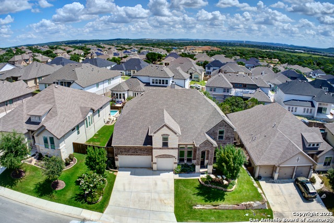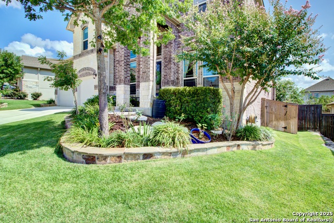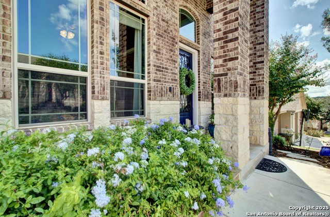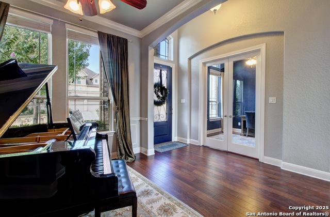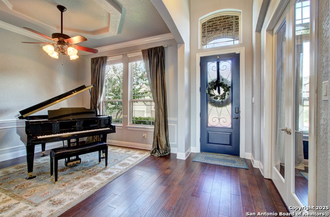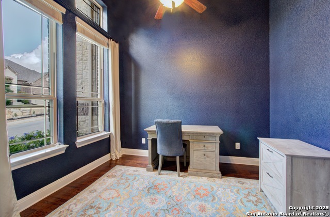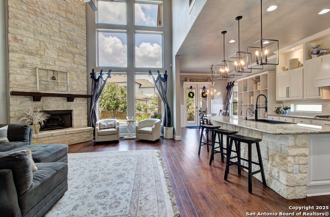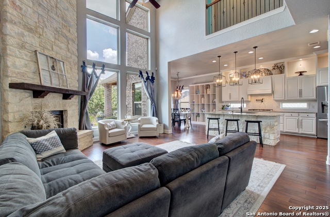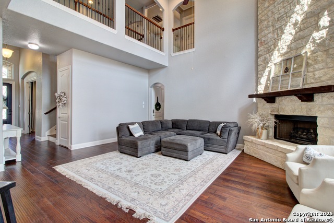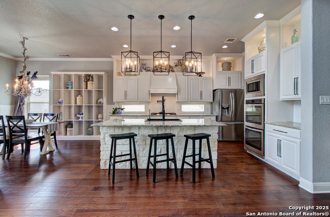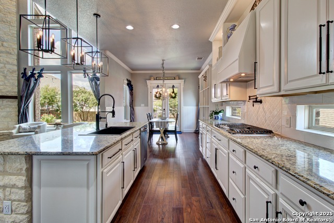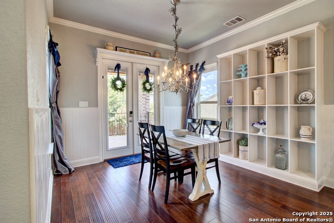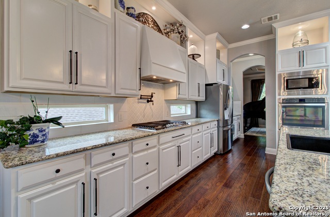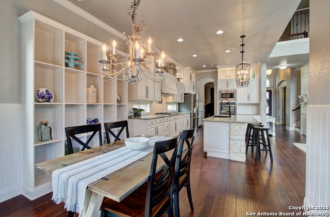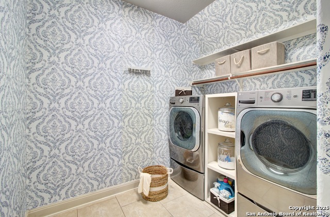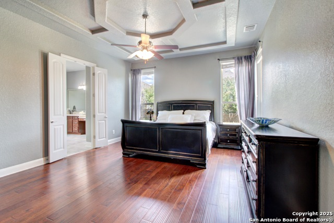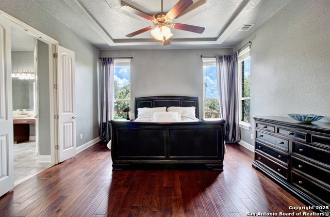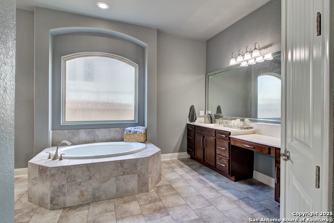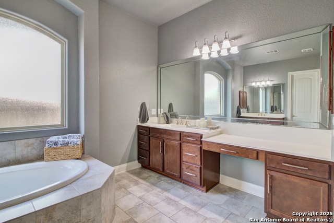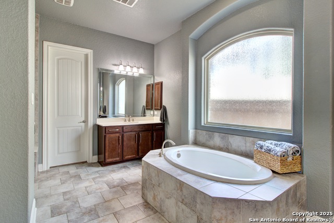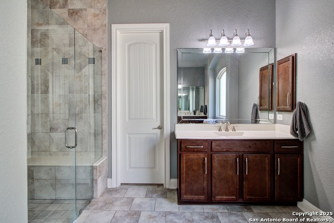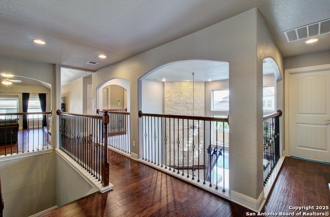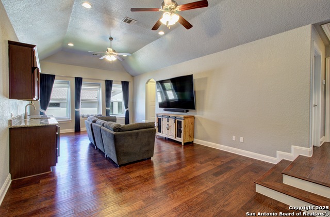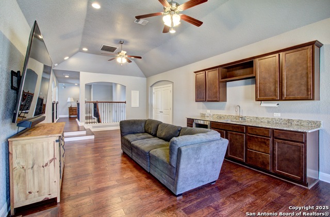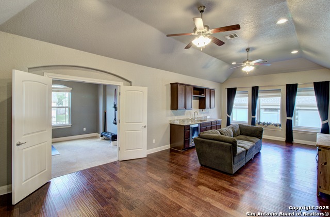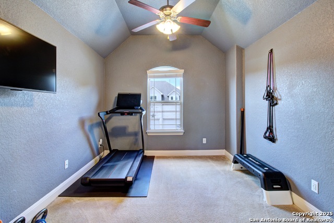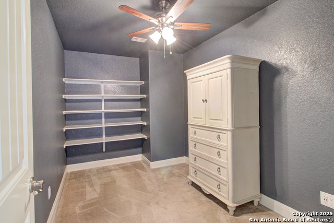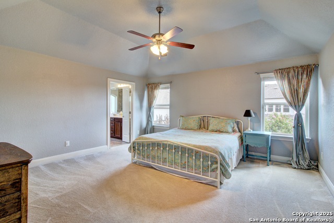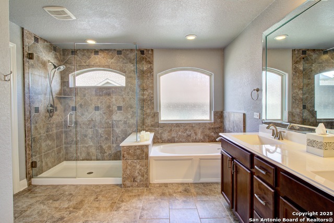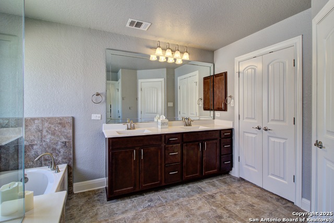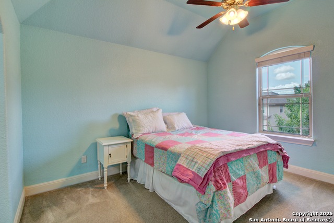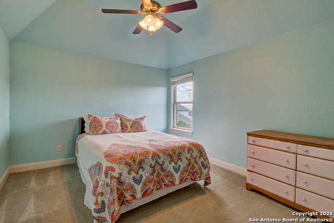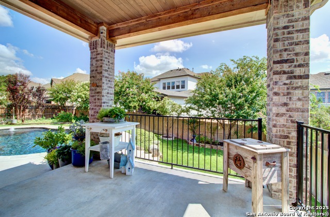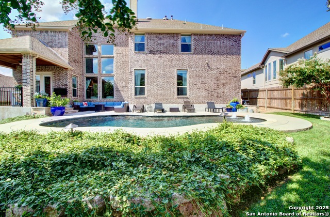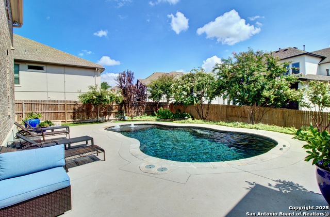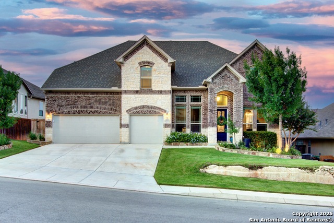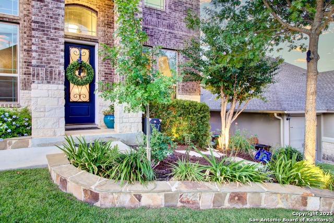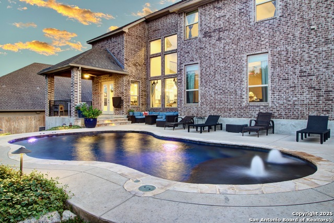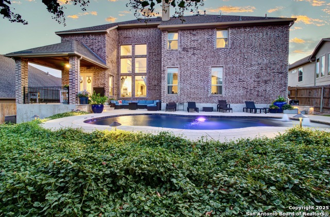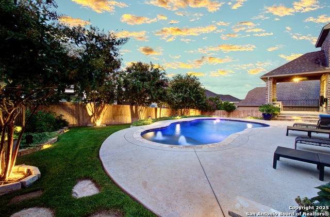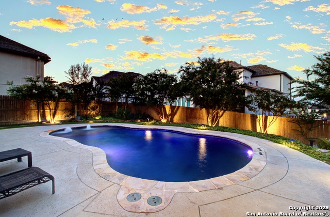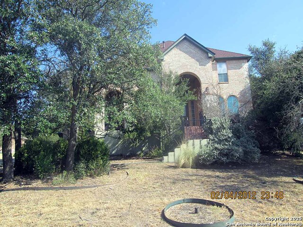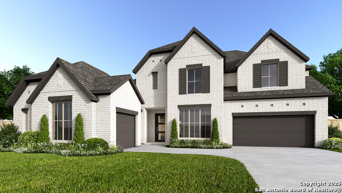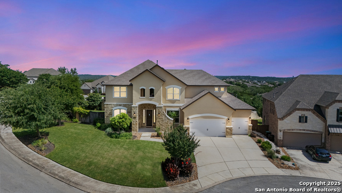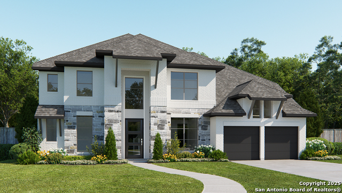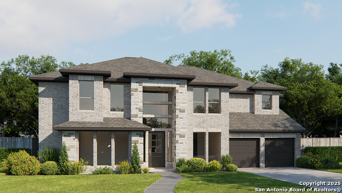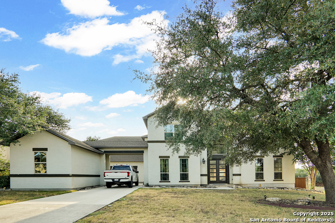28518 Tristant Ridge, San Antonio, TX 78260
Property Photos
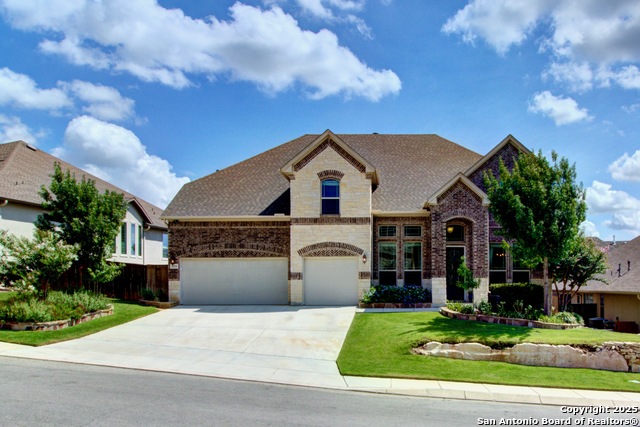
Would you like to sell your home before you purchase this one?
Priced at Only: $879,900
For more Information Call:
Address: 28518 Tristant Ridge, San Antonio, TX 78260
Property Location and Similar Properties
- MLS#: 1892407 ( Single Residential )
- Street Address: 28518 Tristant Ridge
- Viewed: 17
- Price: $879,900
- Price sqft: $217
- Waterfront: No
- Year Built: 2015
- Bldg sqft: 4059
- Bedrooms: 4
- Total Baths: 5
- Full Baths: 3
- 1/2 Baths: 2
- Garage / Parking Spaces: 3
- Days On Market: 27
- Additional Information
- County: BEXAR
- City: San Antonio
- Zipcode: 78260
- Subdivision: Hastings Ridge At Kinder Ranch
- District: Comal
- Elementary School: Kinder Ranch
- Middle School: Pieper Ranch
- High School: Pieper
- Provided by: eXp Realty
- Contact: Tiffanie Kimball
- (210) 556-9982

- DMCA Notice
-
DescriptionWelcome to this stunning residence nestled in the prestigious gated community of Hastings Ridge at Kinder Ranch. Located in the top rated Comal ISD, with all schools within walking distance, this home offers both luxury and convenience. This beautifully appointed two story home offers 4 spacious bedrooms, including dual master suites, 3 full bathrooms, 2 half baths, and a 3 car attached garage. From the moment you arrive, you'll be captivated by the meticulously landscaped front yard featuring lush Zoysia grass, custom planters, and large trees all maintained by full irrigation for low maintenance landscaping. Dive into luxury with your own Keith Zars designed pool featuring dual swim jets and a sun deck perfect for Texas summers. Enjoy professional landscape lighting for magical evenings, a flagstone pathway, and serene greenery that invites relaxation. Step inside to discover refined finishes, including crown molding, large floor to ceiling windows, and soaring ceilings in the great room, anchored by a gorgeous stone fireplace. A chef's dream kitchen with gleaming granite countertops, custom cabinetry, and a pot filler for effortless cooking. Two office spaces provide flexibility for working from home. A large office space with vaulted ceilings and French doors is located downstairs, while a cozy office space is situated upstairs, near the master suite, providing quick access if needed. The main level master suite boasts a coffered ceiling, dual vanities, walk in closets, and a spa like bath. The upstairs master offers its spacious retreat with a large bathroom, dual vanities, a walk in closet, and a separate shower. Multiple closets provide ample storage space, and a well positioned butler's pantry next to the dining room provides work space for creating the perfect meal. Enjoy wood flooring throughout the first floor, stairs, game room, and hallways. The upstairs game room includes a wet bar perfect for entertaining and a separate media or fitness room. Additional features include: Two large bedrooms with a Jack and Jill bathroom, a large laundry room, two water heaters, two HVAC units, and a water softener system. Hastings Ridge also features community amenities, including a pool, playground, basketball court, and scenic walking/jogging trails.
Payment Calculator
- Principal & Interest -
- Property Tax $
- Home Insurance $
- HOA Fees $
- Monthly -
Features
Building and Construction
- Apprx Age: 10
- Builder Name: ASHTON WOODS
- Construction: Pre-Owned
- Exterior Features: 4 Sides Masonry, Stone/Rock
- Floor: Carpeting, Ceramic Tile, Wood
- Foundation: Slab
- Kitchen Length: 15
- Roof: Composition
- Source Sqft: Appraiser
Land Information
- Lot Description: Mature Trees (ext feat), Sloping, Level
School Information
- Elementary School: Kinder Ranch Elementary
- High School: Pieper
- Middle School: Pieper Ranch
- School District: Comal
Garage and Parking
- Garage Parking: Three Car Garage
Eco-Communities
- Water/Sewer: City
Utilities
- Air Conditioning: Two Central
- Fireplace: One
- Heating Fuel: Natural Gas
- Heating: Central, 2 Units
- Recent Rehab: No
- Utility Supplier Elec: CPS ENERGY
- Utility Supplier Gas: CPS ENERGY
- Utility Supplier Grbge: TIGER SAN
- Utility Supplier Sewer: SAWS
- Utility Supplier Water: SAWS
- Window Coverings: All Remain
Amenities
- Neighborhood Amenities: Controlled Access, Pool, Park/Playground, Sports Court, BBQ/Grill, Basketball Court
Finance and Tax Information
- Days On Market: 12
- Home Faces: West
- Home Owners Association Fee: 315
- Home Owners Association Frequency: Quarterly
- Home Owners Association Mandatory: Mandatory
- Home Owners Association Name: HASTINGS RIDGE AT KINDER RANCH
- Total Tax: 1369738
Other Features
- Block: 24
- Contract: Exclusive Right To Sell
- Instdir: 281 to Borgfeld, Right onto Borgfeld, Left to Kinder Parkway, left on Kinder Run, left on Tristant Ridge to 28518
- Interior Features: Two Living Area, Separate Dining Room, Eat-In Kitchen, Two Eating Areas, Island Kitchen, Breakfast Bar, Walk-In Pantry, Study/Library, Game Room, Media Room, Loft, Utility Room Inside, High Ceilings, Open Floor Plan, Pull Down Storage, Cable TV Available, High Speed Internet, Laundry Main Level, Laundry Lower Level, Laundry Room, Walk in Closets, Attic - Floored, Attic - Pull Down Stairs, Attic - Radiant Barrier Decking, Attic - Storage Only
- Legal Desc Lot: 4854B
- Legal Description: CB 4854B (KINDER RANCH AGI UT-1), BLOCK 24, LOT 47
- Miscellaneous: Cluster Mail Box, School Bus
- Ph To Show: 8007469464
- Possession: Closing/Funding
- Style: Two Story, Texas Hill Country
- Views: 17
Owner Information
- Owner Lrealreb: Yes
Similar Properties
Nearby Subdivisions
Bavarian Hills
Bent Tree
Bluffs Of Lookout Canyon
Boulders At Canyon Springs
Canyon Ranch Estates
Canyon Springs
Canyon Springs Cove
Clementson Ranch
Deer Creek
Enclave At Canyon Springs
Estancia
Estancia Ranch
Estancia Ranch - 50
Hastings Ridge At Kinder Ranch
Heights At Stone Oak
Highland Estates
Kinder Ranch
Kinder Ranch Prospect Crk
Lakeside At Canyon Springs
Legend Oaks
Links At Canyon Springs
Lookout Canyon
Lookout Canyon Creek
Oak Moss North
Oakwood Acres
Panther Creek At Stone O
Panther Creek At Stone Oak
Panther Creek Ne
Park At Wilderness O
Promontory Heights
Promontory Pointe
Prospect Creek At Kinder Ranch
Ridge At Canyon Springs
Ridge At Lookout Canyon
Ridgelookout Canyon Ph I
Royal Oaks Estates
San Miguel
San Miguel At Canyon Springs
Sherwood Forest
Silverado Hills
Springs Of Silverado Hills
Sterling Ridge
Stonecrest At Lookout Ca
Summerglen
Sunday Creek At Kinder Ranch
Terra Bella
The Bluffs At Canyon Springs
The Forest At Stone Oak
The Heights At Stone Oak
The Overlook
The Preserve Of Sterling Ridge
The Reserve At Canyon Springs
The Reserves@ The Heights Of S
The Ridge At Lookout Canyon
The Summit At Canyon Springs
The Summit At Sterling Ridge
The Villas At Timber, Timberwo
Timber Oaks North
Timberline Park Cm
Timberwood Park
Timberwood Park Un 1
Timberwood Park Un 21
Tivoli
Toll Brothers At Kinder Ranch
Tuscany Heights
Valencia Park Enclave
Venado Creek
Villas At Canyon Springs
Villas Of Silverado Hills
Vista Bella
Vistas At Stone Oak
Waterford Heights
Waters At Canyon Springs
Willis Ranch
Willis Ranch Unit 2, Lot 17, B
Woodland Hills North



