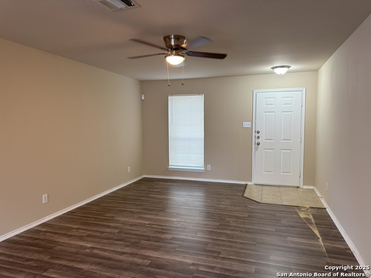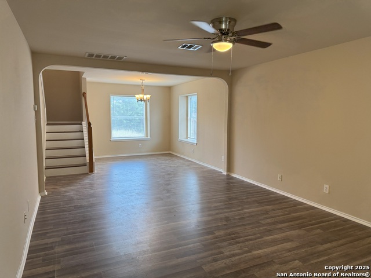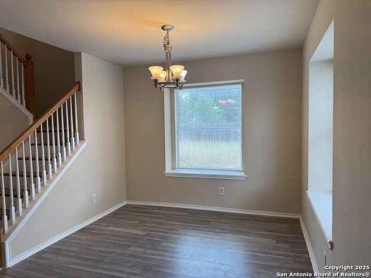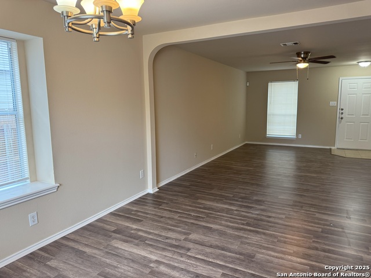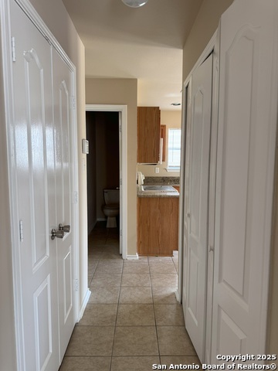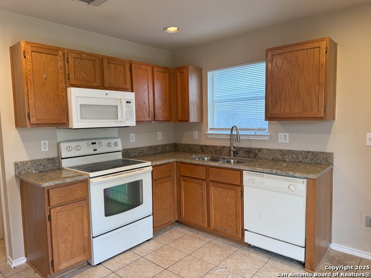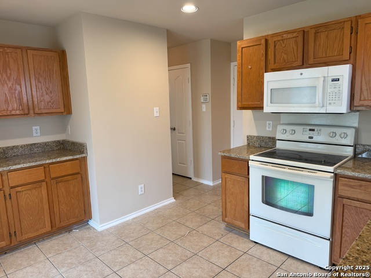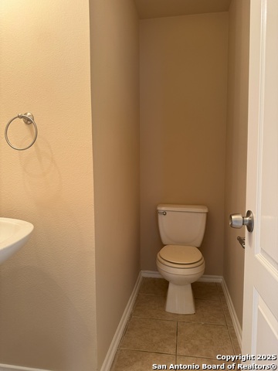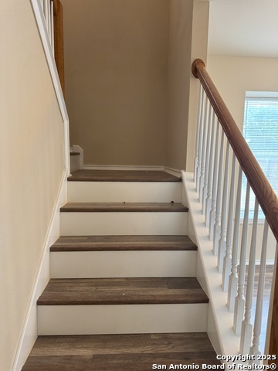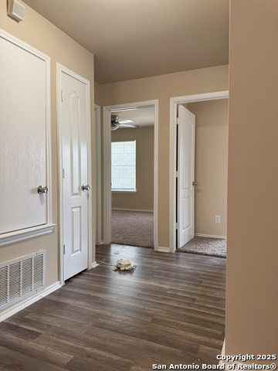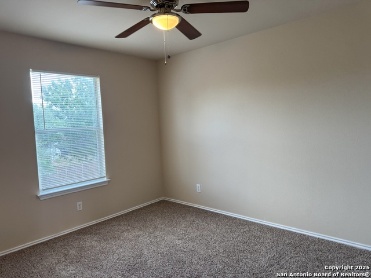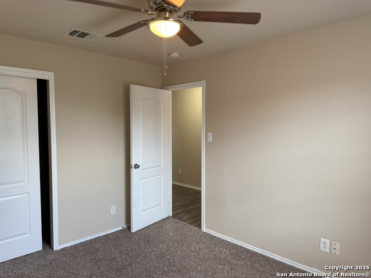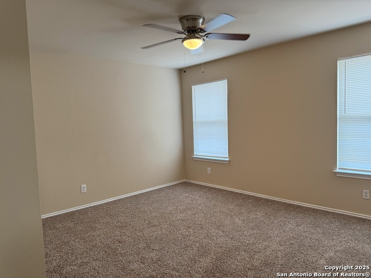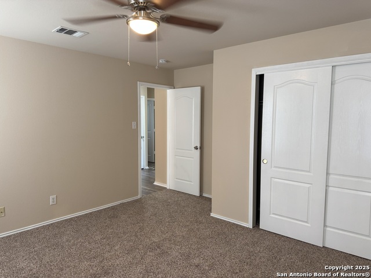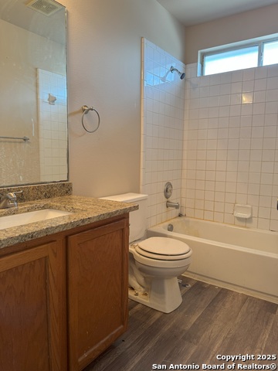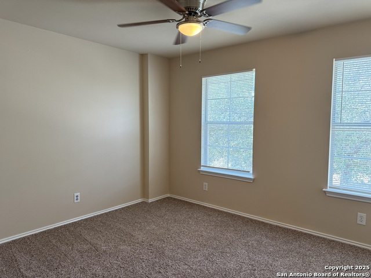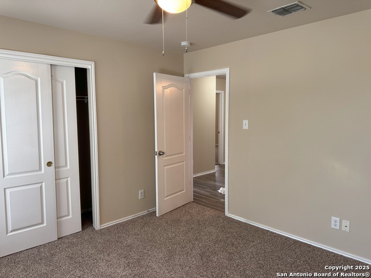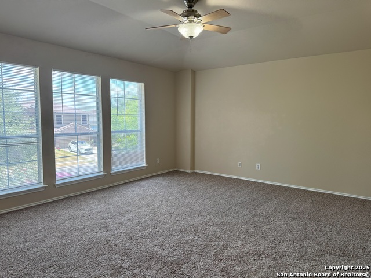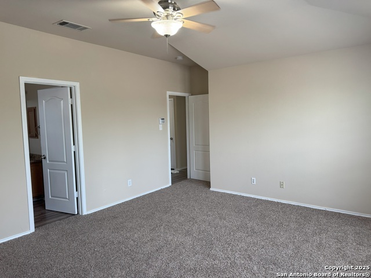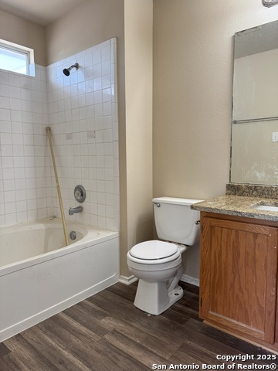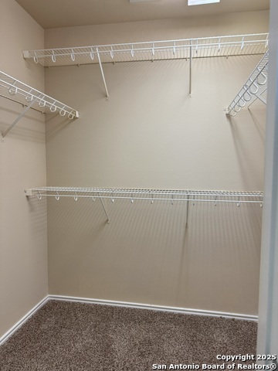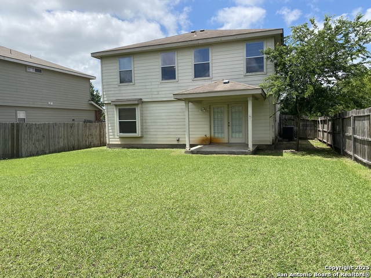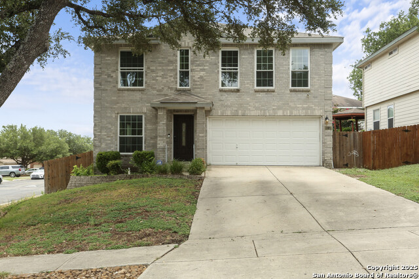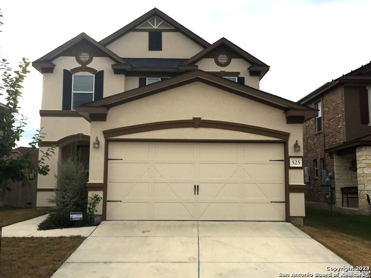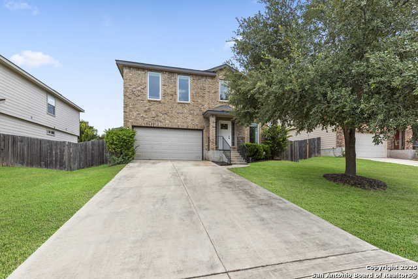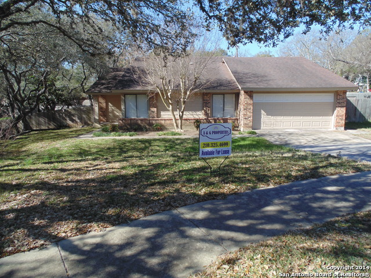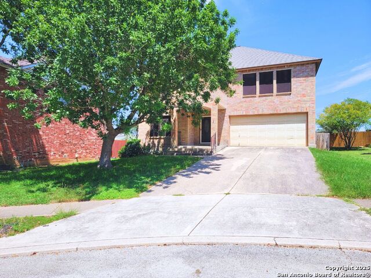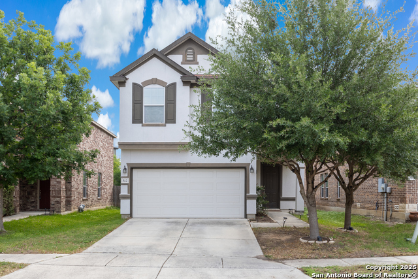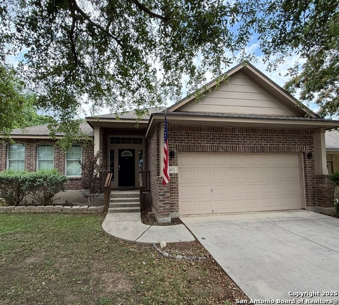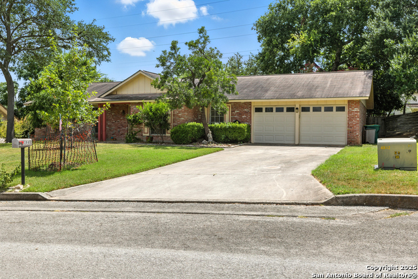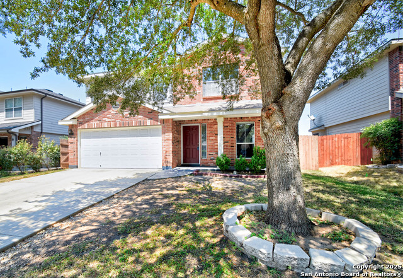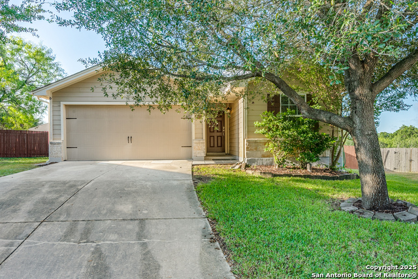9061 Clearwood Path, Universal City, TX 78148
Property Photos
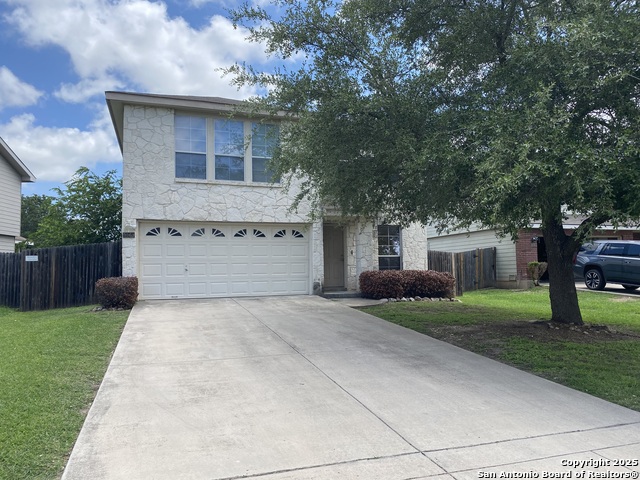
Would you like to sell your home before you purchase this one?
Priced at Only: $1,895
For more Information Call:
Address: 9061 Clearwood Path, Universal City, TX 78148
Property Location and Similar Properties
- MLS#: 1892323 ( Residential Rental )
- Street Address: 9061 Clearwood Path
- Viewed: 5
- Price: $1,895
- Price sqft: $1
- Waterfront: No
- Year Built: 2004
- Bldg sqft: 1750
- Bedrooms: 4
- Total Baths: 3
- Full Baths: 2
- 1/2 Baths: 1
- Days On Market: 17
- Additional Information
- County: BEXAR
- City: Universal City
- Zipcode: 78148
- Subdivision: Springwood
- District: Judson
- Elementary School: Salinas
- Middle School: Kitty Hawk
- High School: Judson
- Provided by: Randolph Field Realty, Inc.
- Contact: Joyce Zimdahl
- (210) 659-8844

- DMCA Notice
-
DescriptionWelcome to 9061 Clearwood Path. Step into this beautifully updated 4 bedroom, 2.5 bath home tucked inside a desirable gated community. Designed for comfort and style, it features elegant French doors, a soaring vaulted ceiling in the master suite, a relaxing garden tub, and charming custom window seats in the dining area. The kitchen and half bath are finished with sleek ceramic tile, while the exterior showcases three sides of classic Texas limestone. Unwind on the peaceful covered patio overlooking the backyard. Recent upgrades include brand new laminate flooring and fresh interior paint, making this home truly move in ready. Sorry, no pets. Our Resident Benefit Package ($30/month) offers convenient services to help you stay on top of your home and financial needs such as air filter delivery, credit reporting, fraud alerts and more!
Payment Calculator
- Principal & Interest -
- Property Tax $
- Home Insurance $
- HOA Fees $
- Monthly -
Features
Building and Construction
- Apprx Age: 21
- Builder Name: DR HORTON
- Exterior Features: Stone/Rock, Siding
- Flooring: Carpeting, Ceramic Tile, Vinyl
- Foundation: Slab
- Kitchen Length: 14
- Roof: Composition
- Source Sqft: Appsl Dist
Land Information
- Lot Description: City View, Irregular
School Information
- Elementary School: Salinas
- High School: Judson
- Middle School: Kitty Hawk
- School District: Judson
Garage and Parking
- Garage Parking: Two Car Garage, Attached
Eco-Communities
- Water/Sewer: Water System, Sewer System
Utilities
- Air Conditioning: One Central
- Fireplace: Not Applicable
- Heating Fuel: Electric
- Heating: Central, Heat Pump
- Security: Controlled Access, Security System
- Utility Supplier Elec: CPS
- Utility Supplier Grbge: CITY
- Utility Supplier Sewer: CITY
- Utility Supplier Water: CITY
- Window Coverings: All Remain
Amenities
- Common Area Amenities: Playground, Near Shopping
Finance and Tax Information
- Application Fee: 75
- Days On Market: 12
- Max Num Of Months: 24
- Security Deposit: 1895
Rental Information
- Rent Includes: No Inclusions, Condo/HOA Fees
- Tenant Pays: Gas/Electric, Water/Sewer, Yard Maintenance, Garbage Pickup, Security Monitoring
Other Features
- Application Form: TENANT RPT
- Apply At: HTTPS://RANDOLPHFIELD.QUI
- Instdir: CRYSTAL VIEW TO GRANBERRY PASS TO CLEARWOOD PATH
- Interior Features: One Living Area, Separate Dining Room, Eat-In Kitchen, Utility Room Inside, All Bedrooms Upstairs, Cable TV Available
- Legal Description: CB 5053D BLK 4 LOT 41 SPRINGWOOD UT-4
- Min Num Of Months: 12
- Miscellaneous: Broker-Manager
- Occupancy: Vacant
- Personal Checks Accepted: No
- Ph To Show: (210) 222-2227
- Restrictions: Smoking Outside Only
- Salerent: For Rent
- Section 8 Qualified: No
- Style: Two Story, Contemporary
Owner Information
- Owner Lrealreb: No
Similar Properties
Nearby Subdivisions



