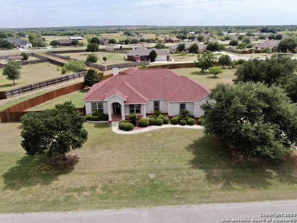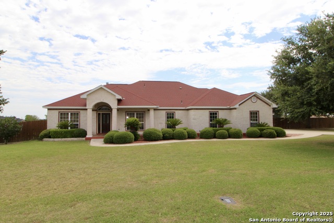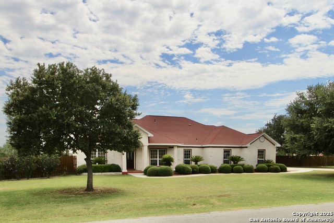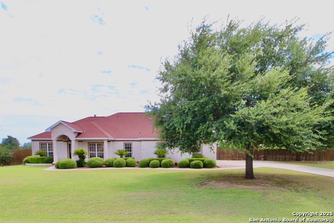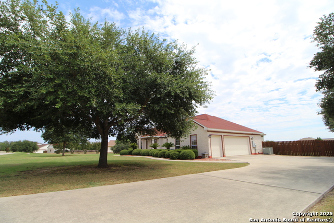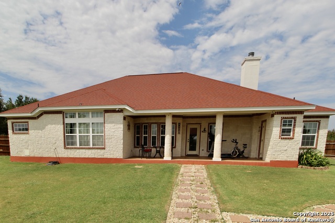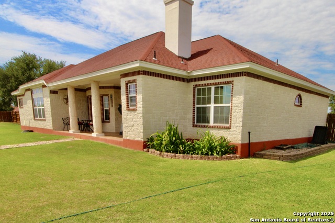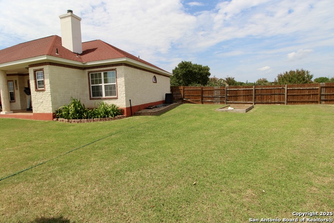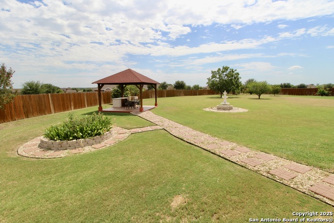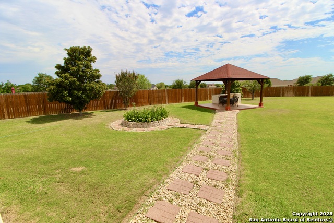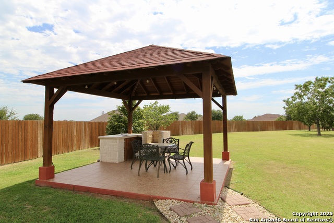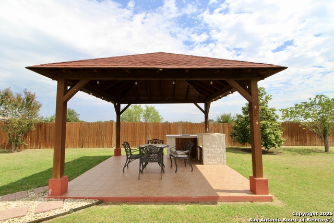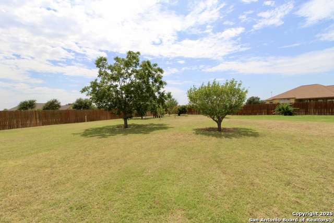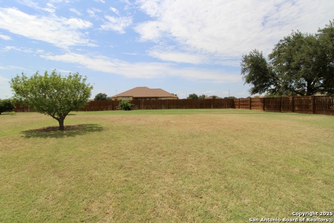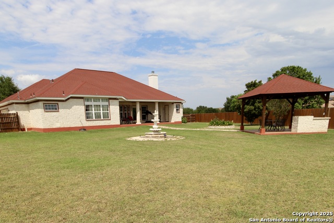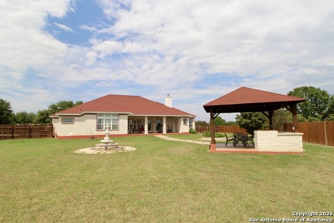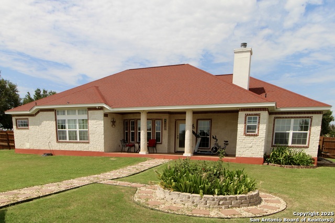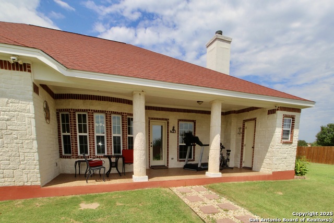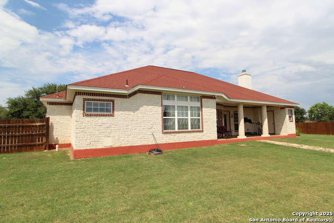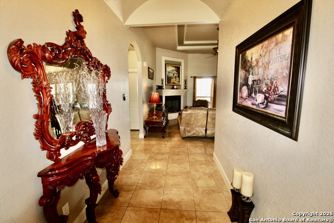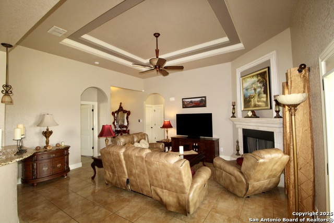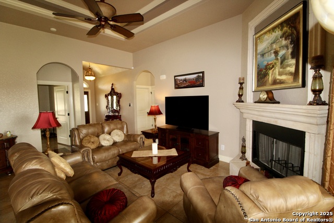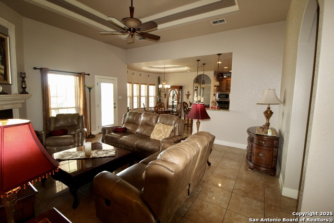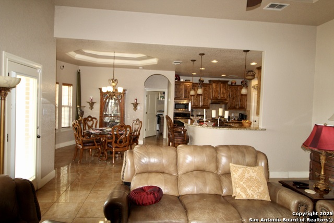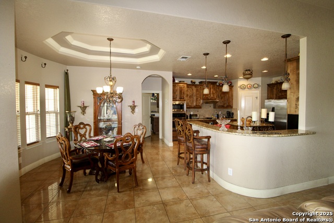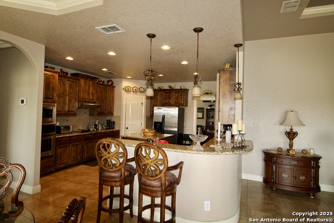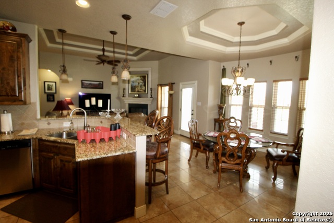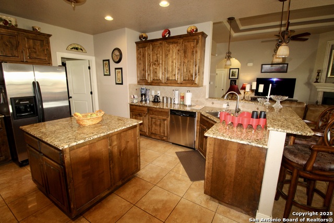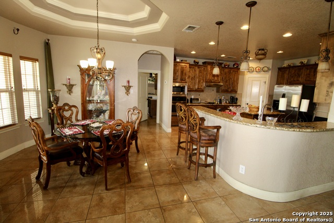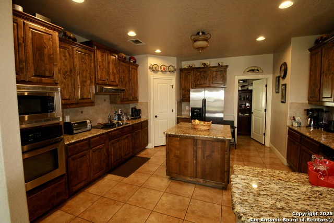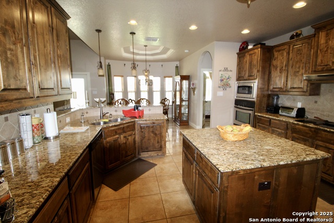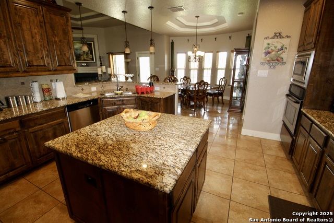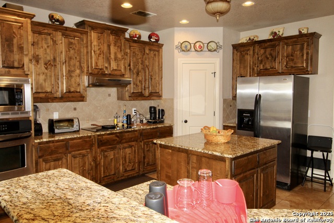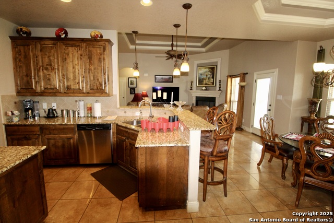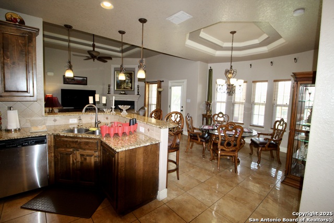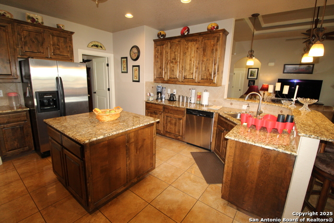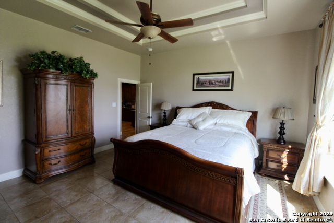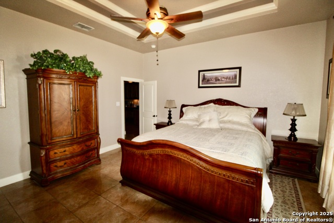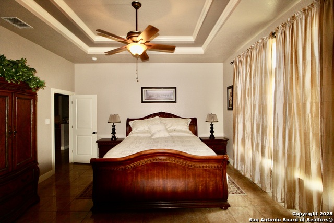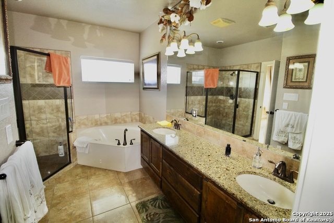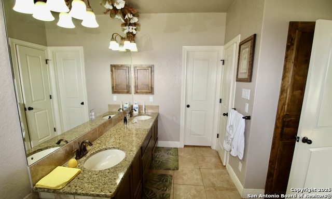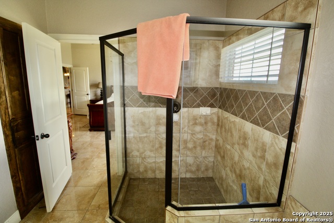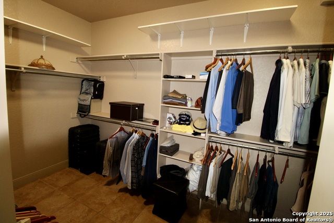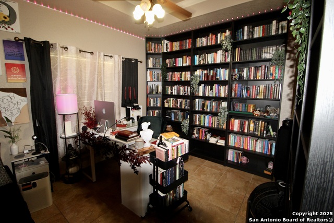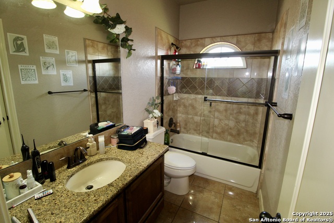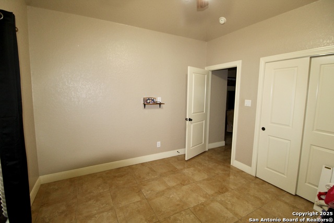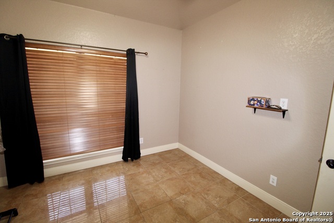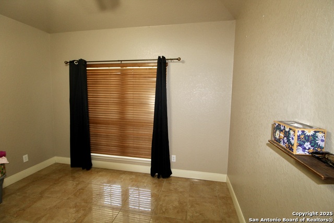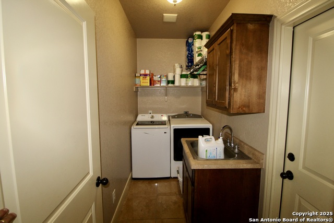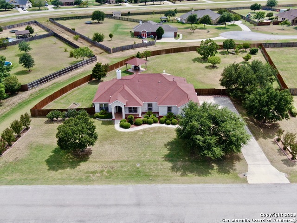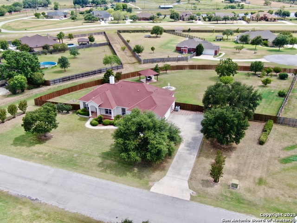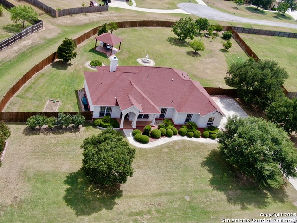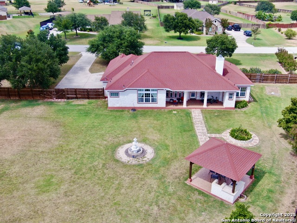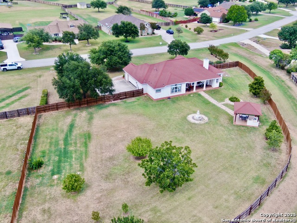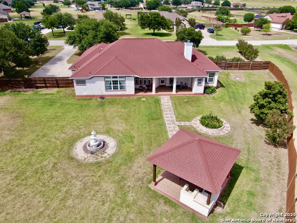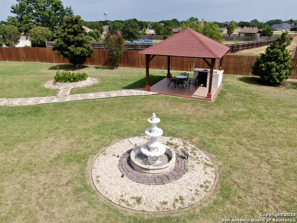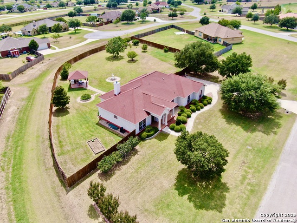15818 Lake Breeze, Lytle, TX 78052
Property Photos
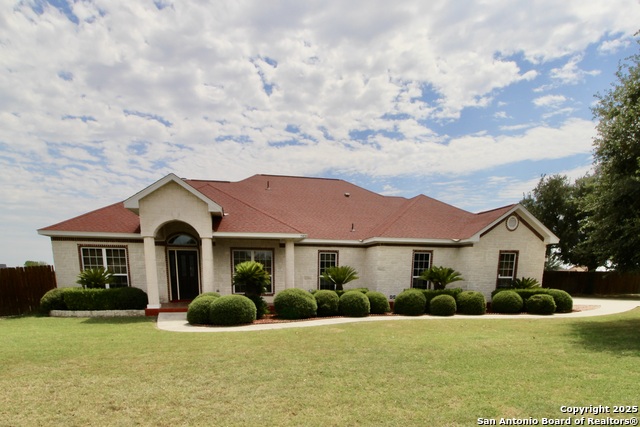
Would you like to sell your home before you purchase this one?
Priced at Only: $449,990
For more Information Call:
Address: 15818 Lake Breeze, Lytle, TX 78052
Property Location and Similar Properties
- MLS#: 1891896 ( Single Residential )
- Street Address: 15818 Lake Breeze
- Viewed: 25
- Price: $449,990
- Price sqft: $228
- Waterfront: No
- Year Built: 2008
- Bldg sqft: 1973
- Bedrooms: 4
- Total Baths: 3
- Full Baths: 2
- 1/2 Baths: 1
- Garage / Parking Spaces: 2
- Days On Market: 22
- Additional Information
- County: ATASCOSA
- City: Lytle
- Zipcode: 78052
- Subdivision: Lake Shore Estates
- District: Lytle
- Elementary School: Lytle
- Middle School: Lytle
- High School: Lytle
- Provided by: Brush Country Real Estate
- Contact: Bradley Boyd
- (210) 260-6496

- DMCA Notice
-
DescriptionBeautiful 4 Bedroom Home on 1.05 Acre in Sought After Subdivision Welcome to this stunning 4 bedroom, 2.5 bath home situated on a beautifully landscaped lot in a desirable, established subdivision. Designed with comfort and functionality in mind, this home offers an open floor plan ideal for both everyday living and entertaining. The spacious living area features a cozy fireplace and flows seamlessly into the dining and kitchen spaces. The kitchen boasts all granite countertops, ample cabinetry, and a convenient office nook perfect for a home office or study area. The primary suite is a true retreat with a generous walk in closet, a luxurious walk in shower, and a relaxing jacuzzi tub. All floors throughout the home are finished in stylish and easy to maintain tile. Step outside to enjoy the covered back porch, complete with a half bath perfect for outdoor entertaining. A charming gazebo with a built in sink enhances your outdoor cooking and gathering experience. Mature trees and professional landscaping provide shade and beauty throughout the property. Additional features include a 2.5 car garage, ideal for extra storage or workspace. Don't miss this rare opportunity to own a beautiful home on a spacious lot in a peaceful and well kept neighborhood!
Payment Calculator
- Principal & Interest -
- Property Tax $
- Home Insurance $
- HOA Fees $
- Monthly -
Features
Building and Construction
- Apprx Age: 17
- Builder Name: RENDON CUSTOM HOMES
- Construction: Pre-Owned
- Exterior Features: Stone/Rock, Stucco
- Floor: Ceramic Tile
- Foundation: Slab
- Kitchen Length: 15
- Other Structures: Gazebo
- Roof: Composition
- Source Sqft: Appsl Dist
Land Information
- Lot Description: 1 - 2 Acres
- Lot Improvements: Asphalt
School Information
- Elementary School: Lytle
- High School: Lytle
- Middle School: Lytle
- School District: Lytle
Garage and Parking
- Garage Parking: Two Car Garage, Golf Cart
Eco-Communities
- Water/Sewer: Septic
Utilities
- Air Conditioning: One Central
- Fireplace: One
- Heating Fuel: Electric
- Heating: Central
- Recent Rehab: No
- Utility Supplier Elec: CPS
- Utility Supplier Grbge: CITY OF LYTL
- Utility Supplier Sewer: N/A
- Utility Supplier Water: CITY OF LYTL
- Window Coverings: All Remain
Amenities
- Neighborhood Amenities: Park/Playground, Lake/River Park
Finance and Tax Information
- Days On Market: 12
- Home Owners Association Fee: 118
- Home Owners Association Frequency: Quarterly
- Home Owners Association Mandatory: Mandatory
- Home Owners Association Name: LAKE SHORE ESTATES
- Total Tax: 9227.92
Rental Information
- Currently Being Leased: No
Other Features
- Accessibility: Int Door Opening 32"+, Ext Door Opening 36"+, 36 inch or more wide halls, First Floor Bath, Full Bath/Bed on 1st Flr, First Floor Bedroom
- Contract: Exclusive Right To Sell
- Instdir: Take Lytle exit going south on 35, go through Lytle and take a right onto 2790, take a left onto 463, go about 1/2 mile, the neighborhood will be on your right, take first right in neighborhood onto Lake Breeze and the house will be on the left
- Interior Features: One Living Area, Separate Dining Room, Island Kitchen, Breakfast Bar, Walk-In Pantry, Study/Library, Utility Room Inside, 1st Floor Lvl/No Steps, High Ceilings, Open Floor Plan, All Bedrooms Downstairs, Laundry Main Level, Laundry Room, Walk in Closets
- Legal Desc Lot: 10B
- Legal Description: Lake Shore Estates Block 3 Lot 10B; Acres 1.055
- Occupancy: Owner
- Ph To Show: 210-222-2227
- Possession: Closing/Funding
- Style: One Story
- Views: 25
Owner Information
- Owner Lrealreb: No
Nearby Subdivisions
Cly F5p
Dustin River Ranches
Glendale Gardens
Granberg Subdivision
Lake Shore Estates
Las Palomas
Lytle Norvell Terrace
Lytle-dial
Lytle-lytle Park Est
Lytle-san Antonio S/d Irrg Far
N/a
Not In A Defined Subdivision
Out
Peyton
Quail Creek
Rolling Meadow
Rolling Meadows
Rosewood Estates
Saddleridge
South Wind
Sw Irrigated Farms Sw
The Granberg
Twin Lake Ranch Estates
Twin Lakes



