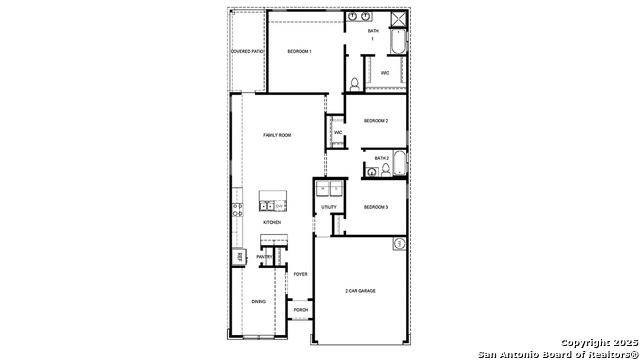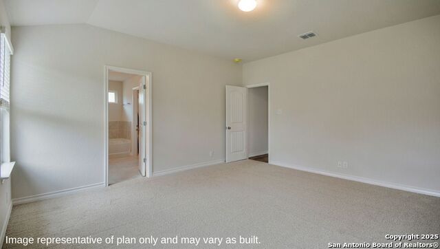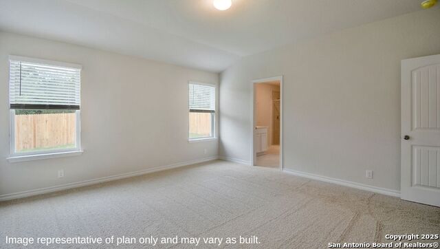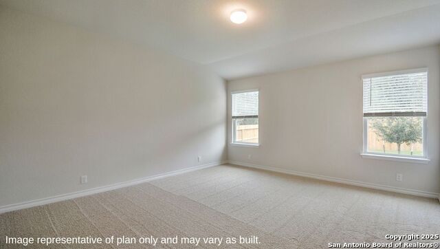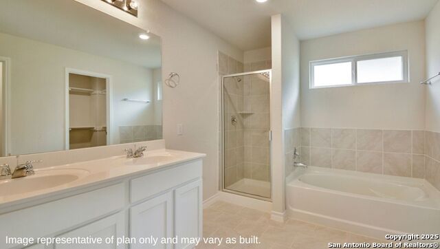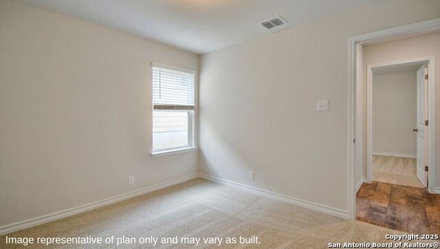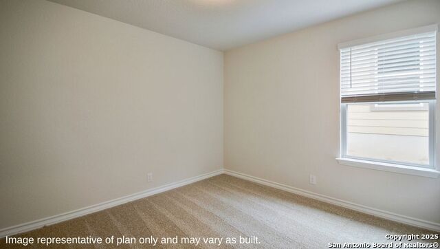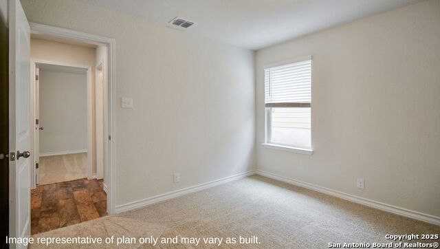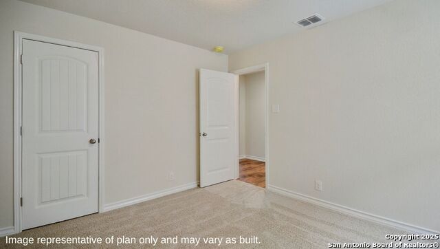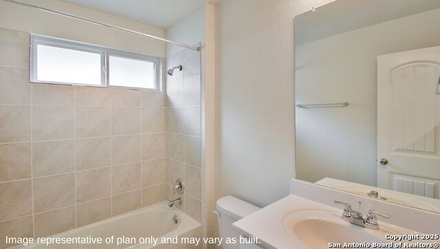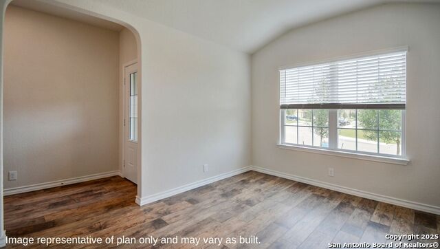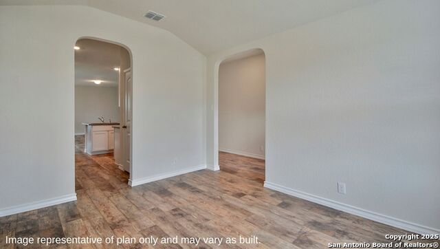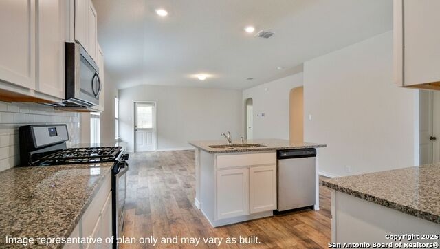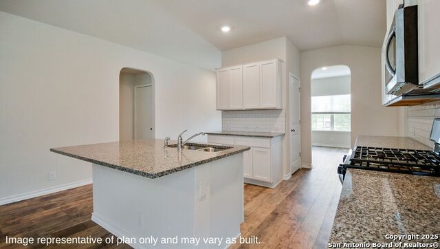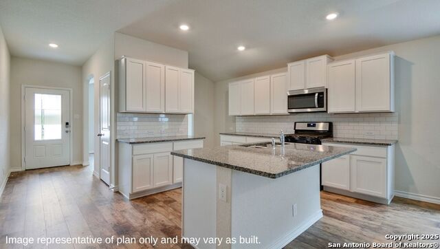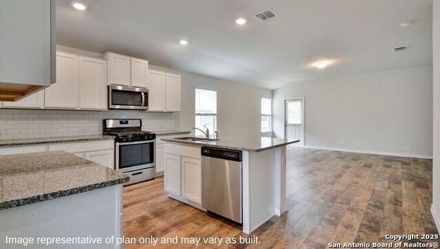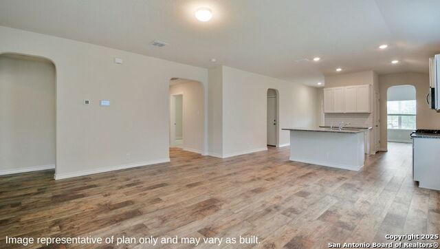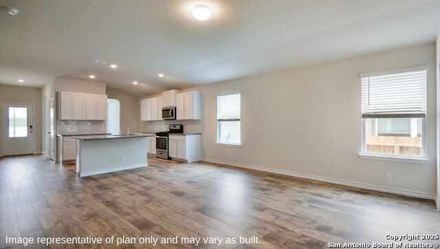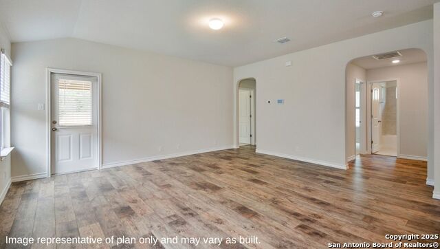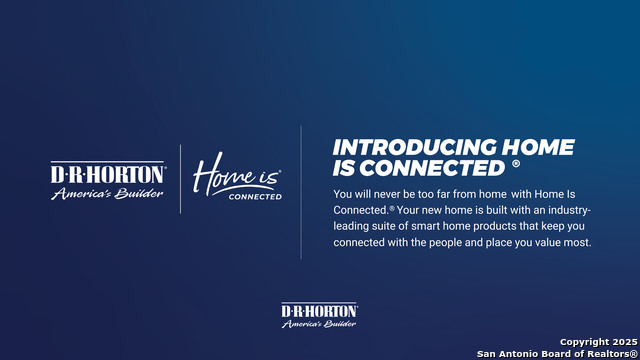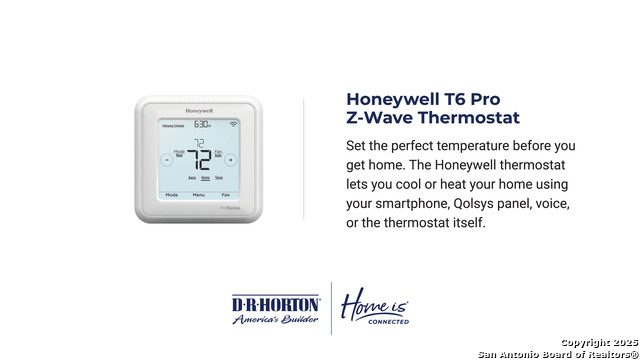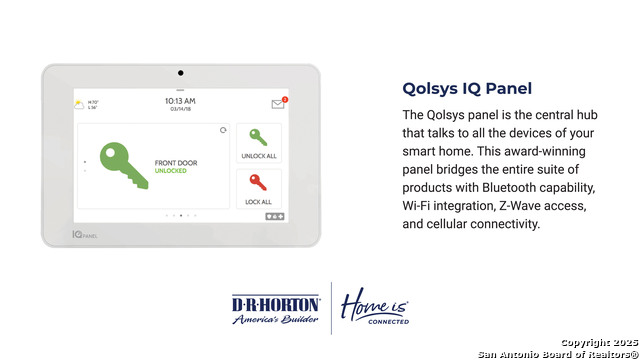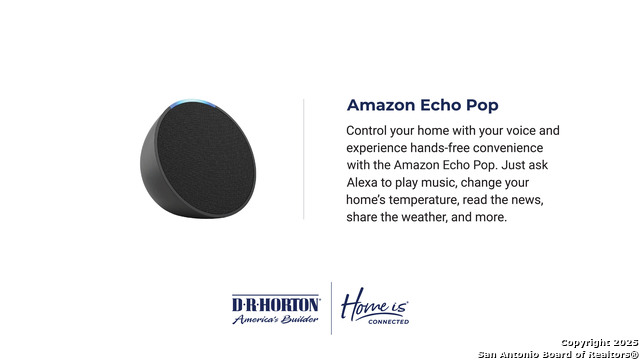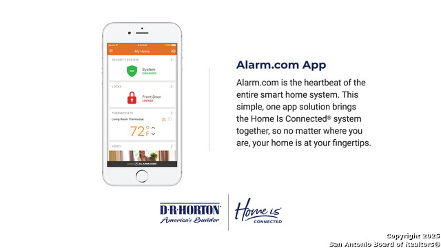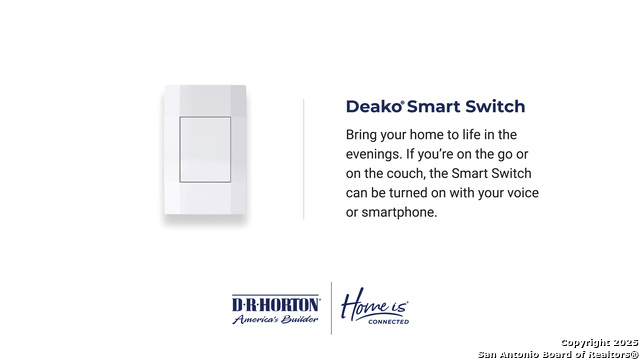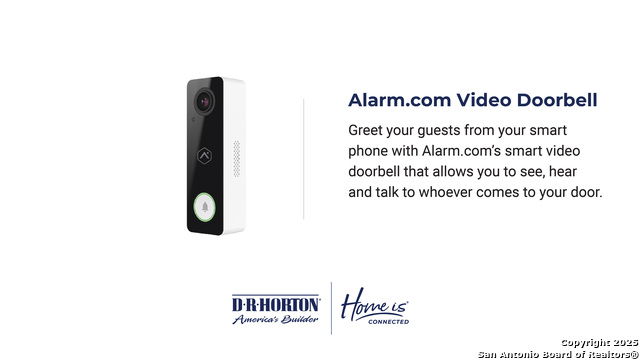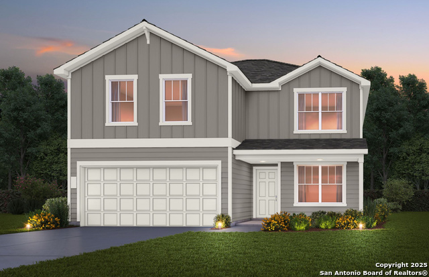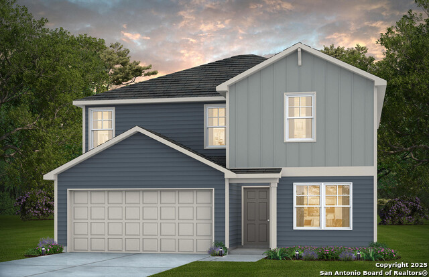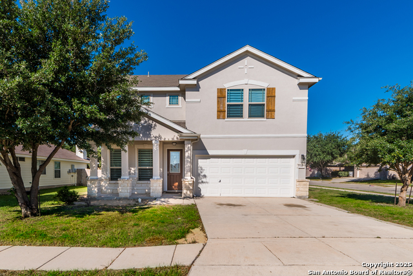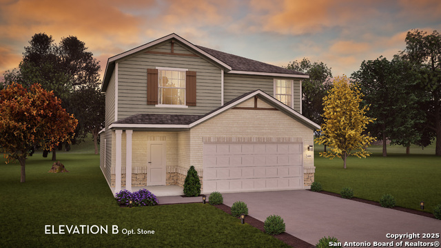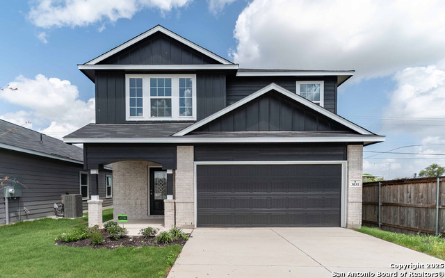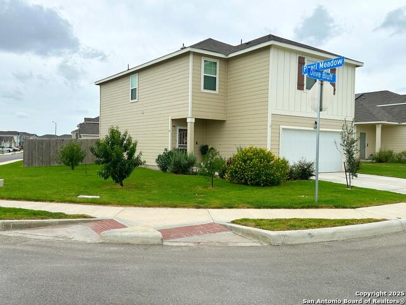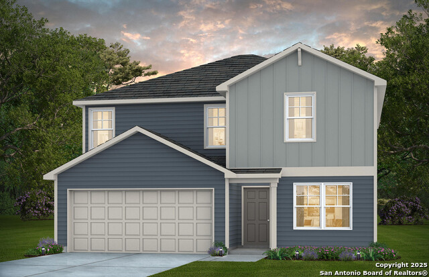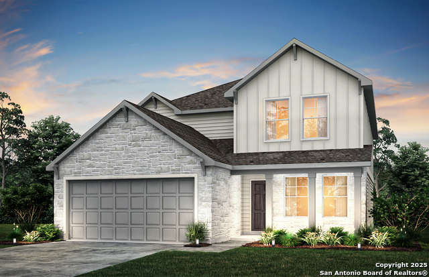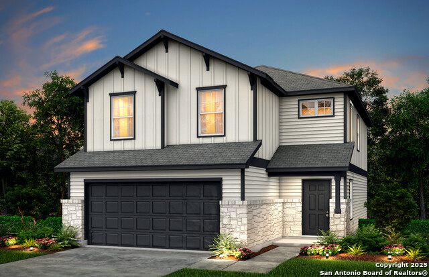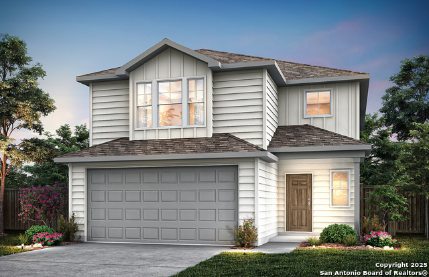12811 El Arrayan, Converse, TX 78109
Property Photos
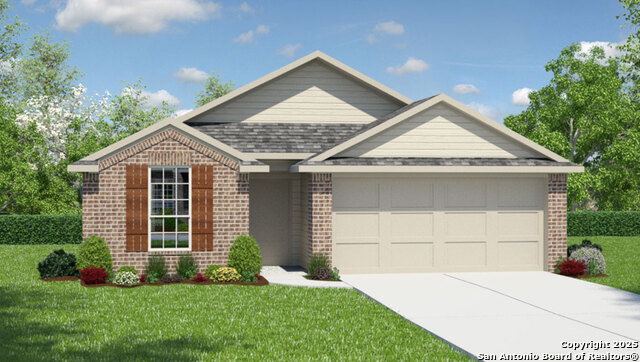
Would you like to sell your home before you purchase this one?
Priced at Only: $327,500
For more Information Call:
Address: 12811 El Arrayan, Converse, TX 78109
Property Location and Similar Properties
- MLS#: 1891879 ( Single Residential )
- Street Address: 12811 El Arrayan
- Viewed: 1
- Price: $327,500
- Price sqft: $198
- Waterfront: No
- Year Built: 2025
- Bldg sqft: 1650
- Bedrooms: 3
- Total Baths: 2
- Full Baths: 2
- Garage / Parking Spaces: 2
- Days On Market: 18
- Additional Information
- County: BEXAR
- City: Converse
- Zipcode: 78109
- Subdivision: Avenida
- District: East Central I.S.D
- Elementary School: Tradition
- Middle School: Heritage
- High School: East Central
- Provided by: Keller Williams Heritage
- Contact: R.J. Reyes
- (210) 842-5458

- DMCA Notice
-
DescriptionStep into The Brown floor plan at Avenida in Converse, TX, a single story home featuring 3 bedrooms and 2 bathrooms. The Brown also offers 3 classic front exteriors, a 2 car garage and 1651 square feet of comfortable living. The Brown features classic design and modern features that blend seamlessly to create the perfect everyday space. A welcoming foyer leads to a formal dining room with large windows and a connecting doorway to the galley kitchen. The kitchen includes plenty of cabinet storage, quartz counter tops, subway tile backsplash, stainless steel appliances, and a gas cooking range. A large kitchen island with a deep, single basin sink overlooks the spacious living room. The large first bedroom suite is located off the family room and features a double vanity sink, separate tub and walk in shower and a private water closet. You'll have all the space you need to get ready in the morning with a large walk in closet. Spacious secondary bedrooms with large closets and quality carpet flooring, a second full bathroom with plenty of natural light, and a utility room are conveniently located off the living room. Head out the back door and relax on your rear covered patio (per plan) and enjoy full yard landscaping and irrigation. Additional features of The Brown include tall 9 foot ceilings, 2 inch faux wood blinds throughout the home, luxury vinyl plank flooring in the entry, family room, kitchen, and dining area, ceramic tile in the bathrooms and utility room, and pre plumb for water softener loop. You'll enjoy added security in your new home with our Home is Connected features. Using one central hub that talks to all the devices in your home, you can control the lights, thermostat and locks, all from your cellular device.
Payment Calculator
- Principal & Interest -
- Property Tax $
- Home Insurance $
- HOA Fees $
- Monthly -
Features
Building and Construction
- Builder Name: D.R. Horton
- Construction: New
- Exterior Features: Siding, Cement Fiber
- Floor: Carpeting, Vinyl
- Foundation: Slab
- Kitchen Length: 15
- Roof: Composition
- Source Sqft: Bldr Plans
Land Information
- Lot Dimensions: 45x120
- Lot Improvements: Street Paved, Curbs, Streetlights
School Information
- Elementary School: Tradition
- High School: East Central
- Middle School: Heritage
- School District: East Central I.S.D
Garage and Parking
- Garage Parking: Two Car Garage
Eco-Communities
- Energy Efficiency: 13-15 SEER AX, Programmable Thermostat, Double Pane Windows, Radiant Barrier, Low E Windows
- Water/Sewer: Water System, Sewer System
Utilities
- Air Conditioning: One Central
- Fireplace: Not Applicable
- Heating Fuel: Natural Gas
- Heating: Central
- Utility Supplier Elec: CPS
- Utility Supplier Gas: CPS
- Utility Supplier Grbge: CentralWaste
- Utility Supplier Sewer: SARA
- Utility Supplier Water: SAWS
- Window Coverings: All Remain
Amenities
- Neighborhood Amenities: Pool, Park/Playground, Sports Court
Finance and Tax Information
- Days On Market: 12
- Home Owners Association Fee: 150
- Home Owners Association Frequency: Quarterly
- Home Owners Association Mandatory: Mandatory
- Home Owners Association Name: VISION COMMUNITIES MANAGEMENT
- Total Tax: 1.726
Rental Information
- Currently Being Leased: No
Other Features
- Block: 40
- Contract: Exclusive Right To Sell
- Instdir: Starting on I-10 E, take the exit for Loop 1604. Stay on the I-10 frontage road for approximately 4 miles. You will pass Pfeil Rd and Freudenberg Rd. Turn right onto Gran Via and into the Avenida community and turn Right onto LaRambla.
- Interior Features: One Living Area, Separate Dining Room, Island Kitchen, Breakfast Bar, Walk-In Pantry, Open Floor Plan, Cable TV Available, Laundry Main Level, Attic - Pull Down Stairs
- Legal Desc Lot: 51
- Legal Description: Block 40 Lot 51
- Miscellaneous: Builder 10-Year Warranty, No City Tax, Virtual Tour
- Occupancy: Vacant
- Ph To Show: 210-871-1078
- Style: One Story
Owner Information
- Owner Lrealreb: No
Similar Properties
Nearby Subdivisions
Abbott Estates
Ackerman Gardens Unit-2
Astoria Place
Autumn Run
Avenida
Bridgehaven
Caledonian
Catalina
Cimarron
Cimarron Country
Cimarron Landing
Cimarron Trail
Cimarron Trails
Cimarron Valley
Cimmaron
Cimmarron Vly Un 6
Converse - Old Town Jd
Converse Hills
Copperfield
Copperfield Meadows Of
Dover
Escondido Creek
Escondido Meadows
Escondido North
Escondido/parc At
Flora Meadows
Glenloch Farms
Graytown
Green
Green Rd/abbott Rd West
Hanover Cove
Hanover Cove Sub
Hightop Ridge
Horizon Point
Horizon Pointe
Katzer Ranch
Kendall Brook Unit 1b
Key Largo
Key Largo Subd
Knox Ridge
Lakeaire
Liberte
Liberte Ventura
Loma Alta
Loma Alta Estates
Macarthur
Macarthur Park
Meadow Brook
Meadow Brooks
Meadow Ridge
Millers Point
Millican Grove
Millican Grove Ph 4 Ncb 18225
Miramar
Miramar Unit 1
N/a
Northampton
Northhampton
Notting Hill
Out/bexar
Paloma
Paloma Park
Paloma Subd
Paloma Unit 5a
Placid Park
Prairie Green
Punta Verde
Quail Rdg/convrs Hllsjd
Quail Ridge
Randolph Crossing
Randolph Valley
Rolling Creek
Rolling Creek Jd
Rose Valley
Rustic Creek
Santa Clara
Savannah Place
Savannah Place Unit 1
Sereno Springs
Silverton Valley
Silverton Valley Sub
Skyview
Summerhill
The Fields Of Dover
The Landing At Kitty Hawk
The Meadows
The Wilder
Ventura
Ventura Heights
Vista Real
Willow View
Willow View Unit 1
Windfield
Windfield Rio Series
Windfield Unit1
Winterfell



