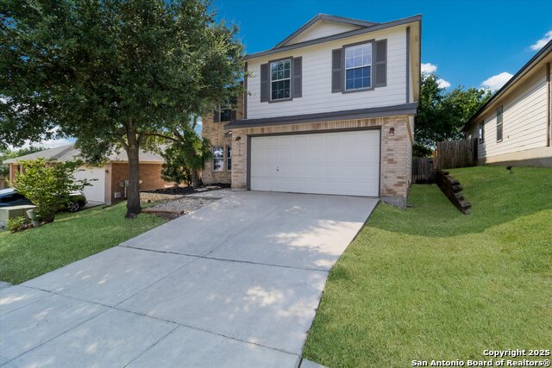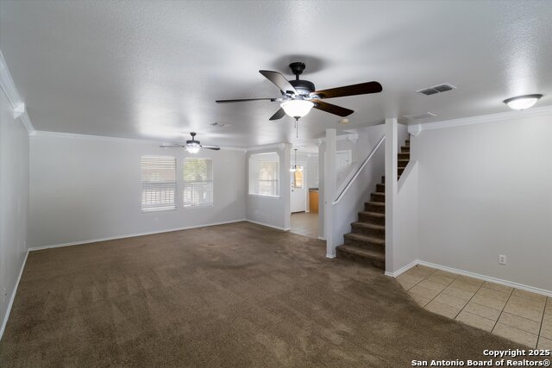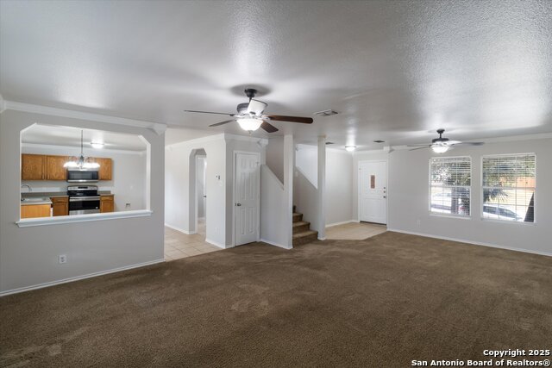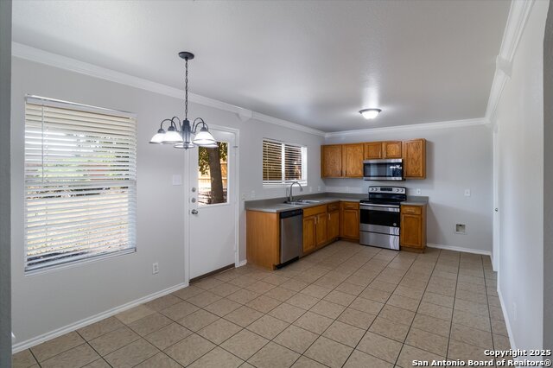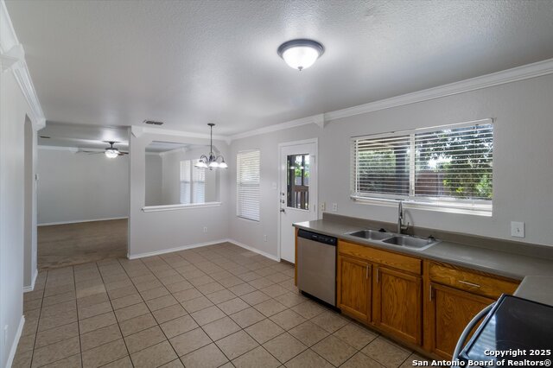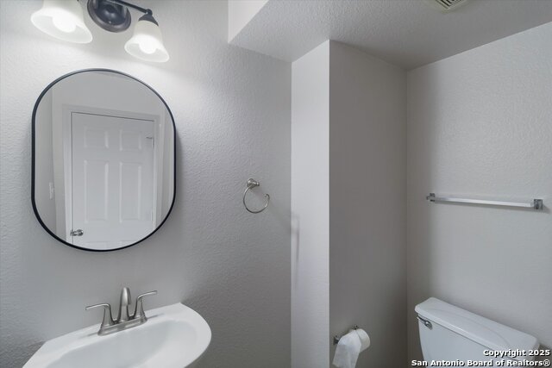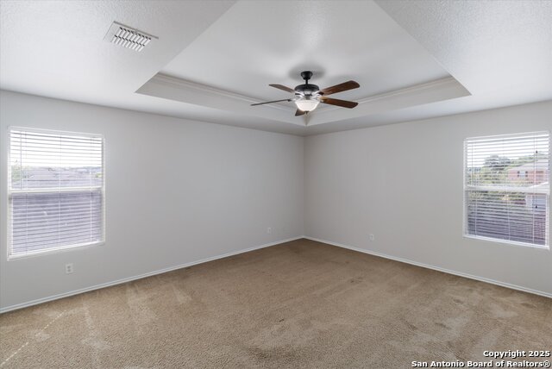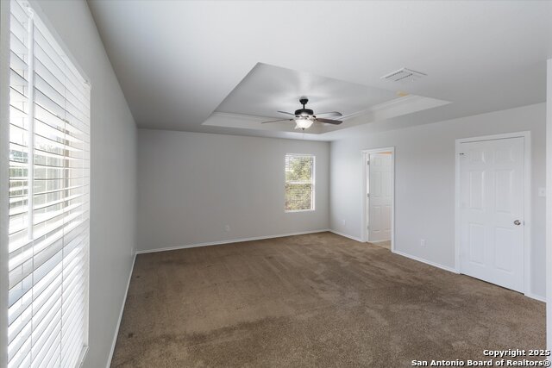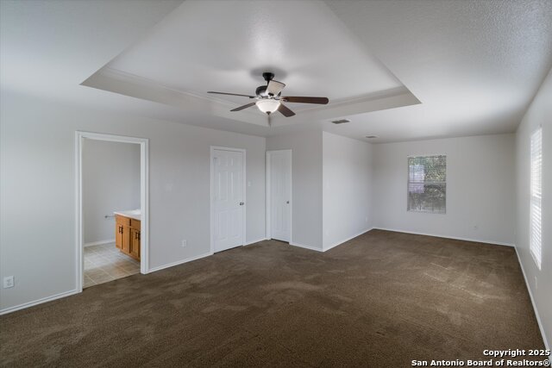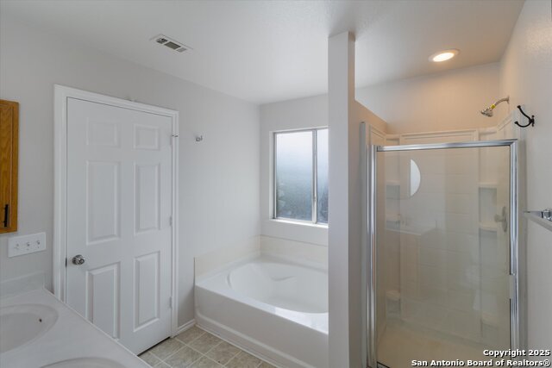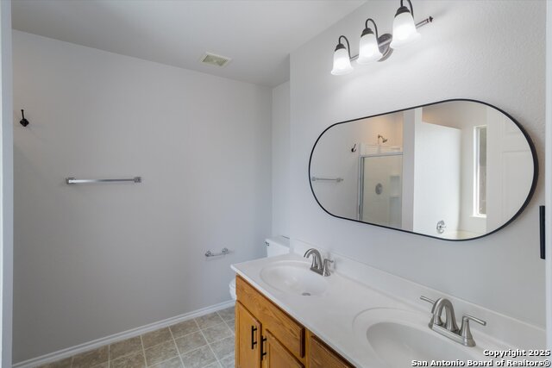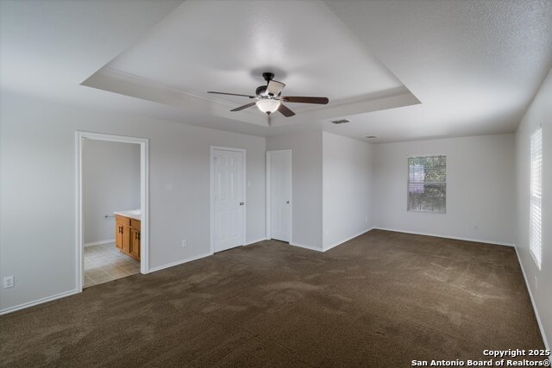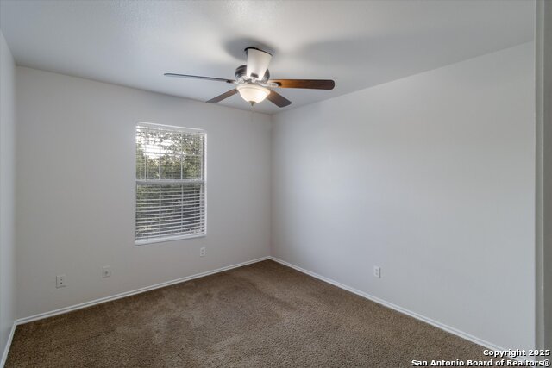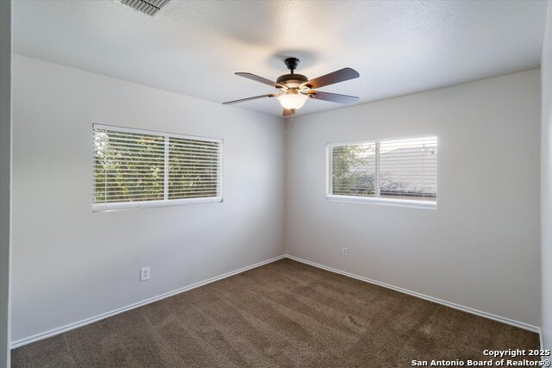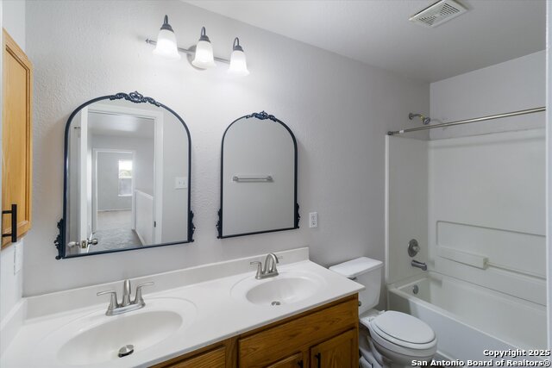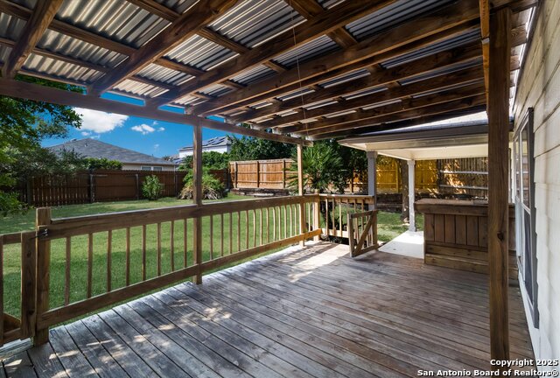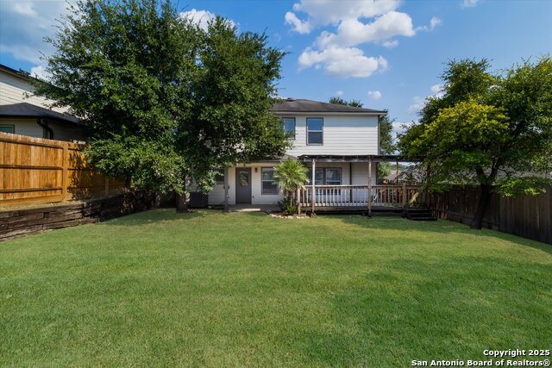3407 Ironwood, San Antonio, TX 78261
Property Photos
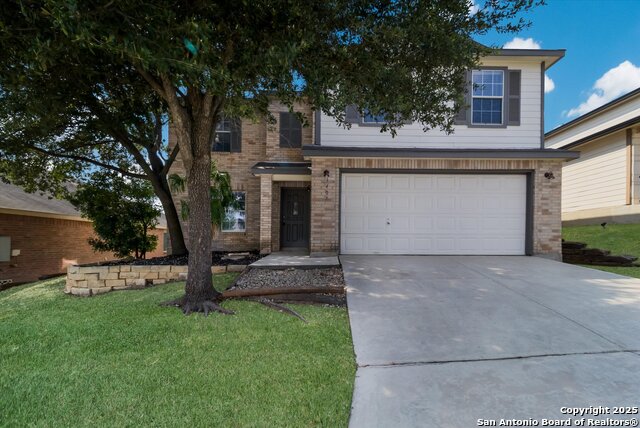
Would you like to sell your home before you purchase this one?
Priced at Only: $299,000
For more Information Call:
Address: 3407 Ironwood, San Antonio, TX 78261
Property Location and Similar Properties
- MLS#: 1891629 ( Single Residential )
- Street Address: 3407 Ironwood
- Viewed: 26
- Price: $299,000
- Price sqft: $150
- Waterfront: No
- Year Built: 2005
- Bldg sqft: 1988
- Bedrooms: 4
- Total Baths: 3
- Full Baths: 2
- 1/2 Baths: 1
- Garage / Parking Spaces: 2
- Days On Market: 23
- Additional Information
- County: BEXAR
- City: San Antonio
- Zipcode: 78261
- Subdivision: Creek Haven
- District: North East I.S.D.
- Elementary School: Cibolo Green
- Middle School: Tex Hill
- High School: Johnson
- Provided by: Real Estate 210
- Contact: Susan Sanders
- (210) 862-6985

- DMCA Notice
-
Description$15,000 PRICE REDUCTION!! Hurry, best price per square foot. This spacious 4 bedroom, 2.5 bath home is move in ready and offers plenty of room for comfortable living. Enjoy hosting friends and family on the expansive deck, perfect for entertaining or relaxing outdoors. Inside, you will find ceiling fans in every bedroom for year round comfort, along with a functional layout designed to fit your lifestyle.
Payment Calculator
- Principal & Interest -
- Property Tax $
- Home Insurance $
- HOA Fees $
- Monthly -
Features
Building and Construction
- Apprx Age: 20
- Builder Name: unknown
- Construction: Pre-Owned
- Exterior Features: Brick, Cement Fiber
- Floor: Carpeting, Linoleum
- Foundation: Slab
- Kitchen Length: 10
- Roof: Composition
- Source Sqft: Appsl Dist
Land Information
- Lot Dimensions: 50x120
- Lot Improvements: Street Paved, Curbs, Street Gutters, Sidewalks
School Information
- Elementary School: Cibolo Green
- High School: Johnson
- Middle School: Tex Hill
- School District: North East I.S.D.
Garage and Parking
- Garage Parking: Two Car Garage
Eco-Communities
- Water/Sewer: Water System
Utilities
- Air Conditioning: One Central
- Fireplace: Not Applicable
- Heating Fuel: Electric
- Heating: Central
- Recent Rehab: No
- Utility Supplier Elec: CPS
- Utility Supplier Sewer: SAWS
- Utility Supplier Water: SAWS
- Window Coverings: All Remain
Amenities
- Neighborhood Amenities: Park/Playground, Jogging Trails, Sports Court
Finance and Tax Information
- Days On Market: 23
- Home Faces: South
- Home Owners Association Fee 2: 122.98
- Home Owners Association Fee: 156
- Home Owners Association Frequency: Semi-Annually
- Home Owners Association Mandatory: Mandatory
- Home Owners Association Name: BULVERDE VILLAGE HOMEOWNER'S ASSN.
- Home Owners Association Name2: CREEK HAVEN
- Home Owners Association Payment Frequency 2: Semi-Annually
- Total Tax: 5229.29
Rental Information
- Currently Being Leased: No
Other Features
- Block: 53
- Contract: Exclusive Right To Sell
- Instdir: Carruthers Oaks
- Interior Features: One Living Area, Liv/Din Combo, Eat-In Kitchen, Two Eating Areas
- Legal Desc Lot: 17
- Legal Description: Cb 4900K Blk 53 Lot 17 "The Villages @ Bulverde Phase I" 956
- Occupancy: Vacant
- Ph To Show: 210 222-2227
- Possession: Closing/Funding
- Style: Two Story
- Views: 26
Owner Information
- Owner Lrealreb: No
Nearby Subdivisions
Amorosa
Belterra
Blackhawk
Bulverde Village
Bulverde Village-strtfd/trnbry
Bulverde Village/the Point
Campanas
Canyon Crest
Century Oaks
Century Oaks Estates
Cibolo Canyon/suenos
Cibolo Canyons
Cibolo Canyons/estancia
Cibolo Canyons/monteverde
Clear Spring Park
Clear Springs Park
Clear Springs Prk Cm
Comal/northeast Rural Ranch Ac
Country Place
Creek Haven
Fossil Ridge
Indian Springs
Indian Springs Estates
Langdon
Langdon - Unit 7
Langdon-unit 1 (common) / Lang
Madera At Cibolo Canyon
Monteverde
N/a
R
Sendero Ranch
The Preserve At Indian Springs
Trinity Oaks
Trinity Oaks Un 1
Tuscan Oaks
Villages Of Bulverde
Wortham Oaks



