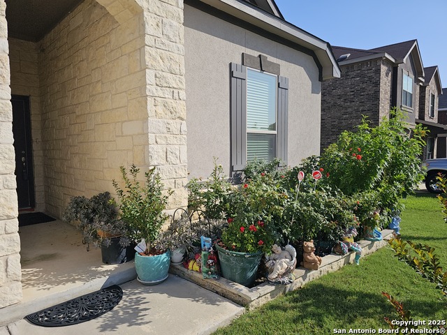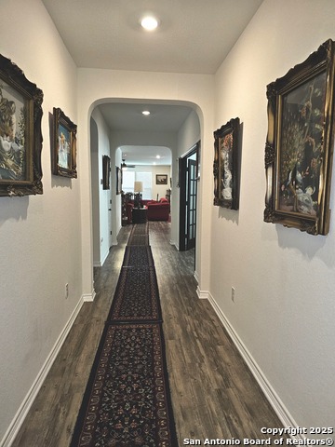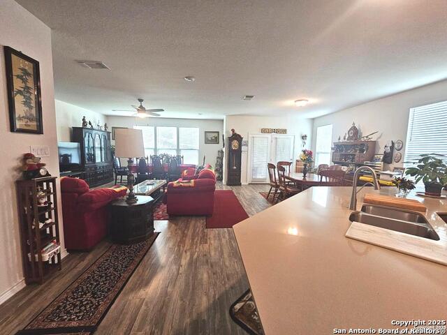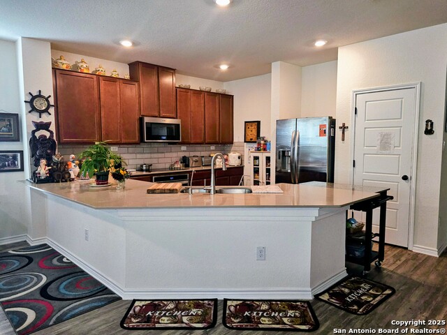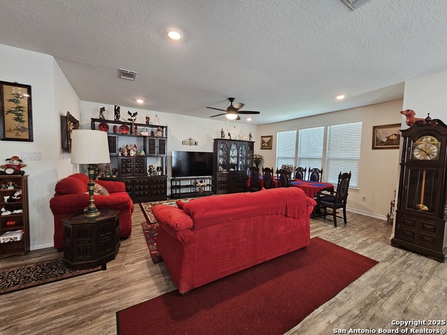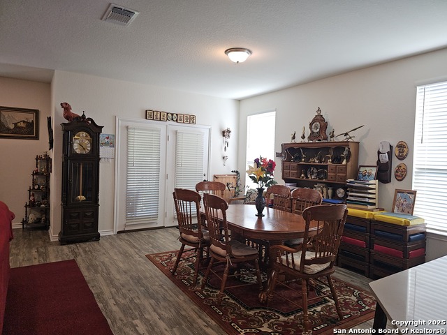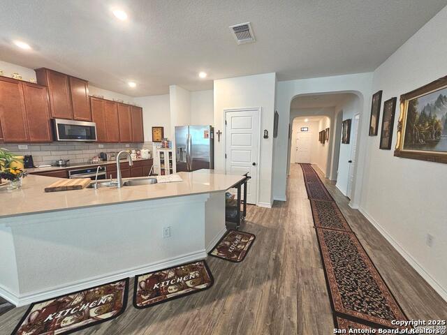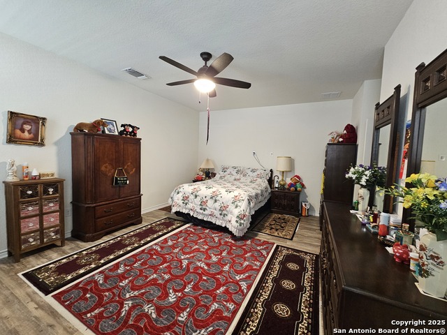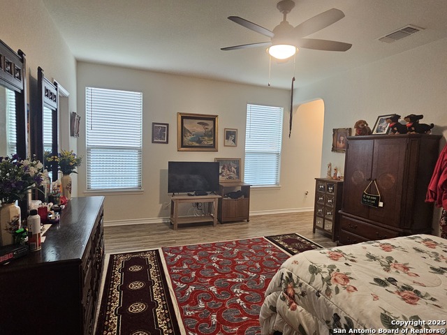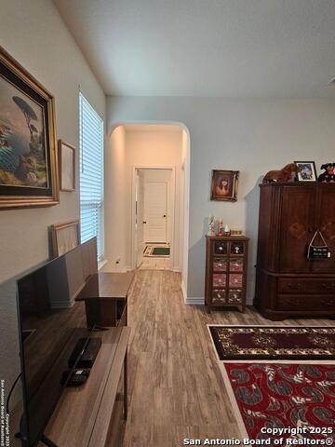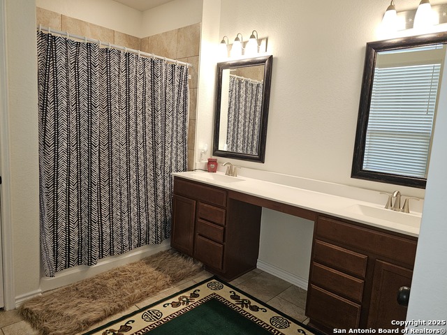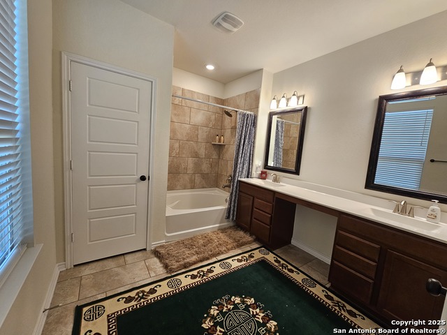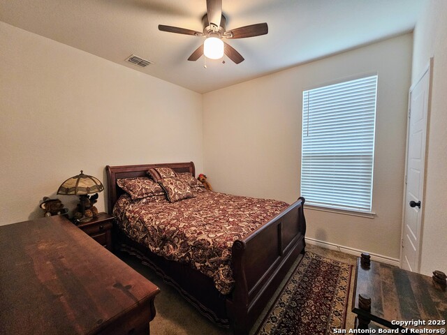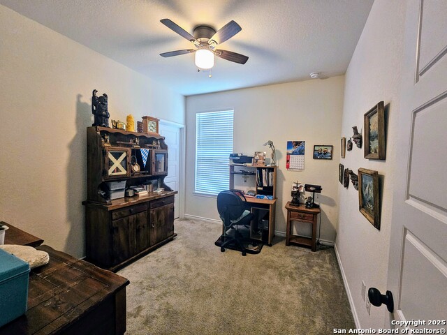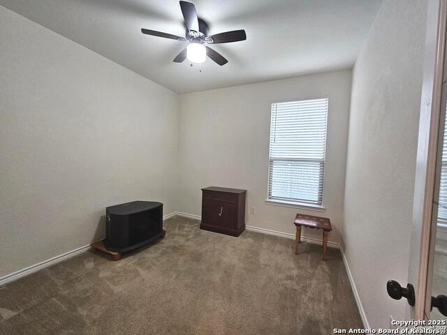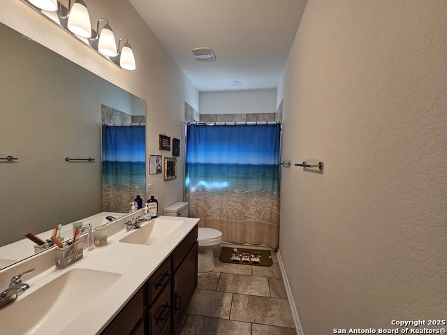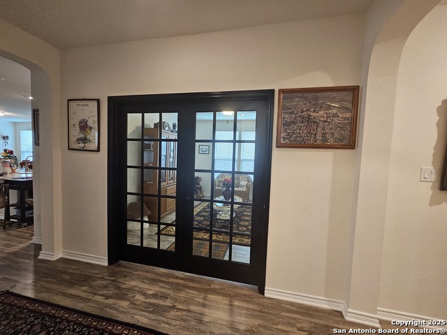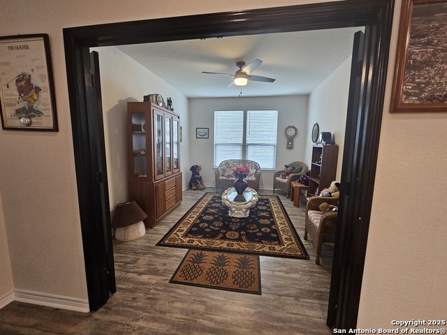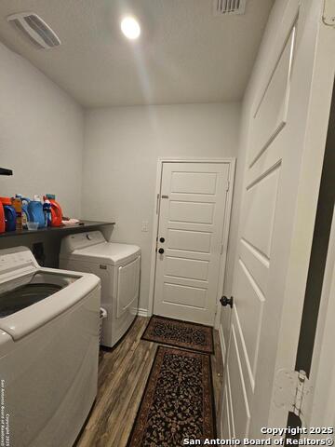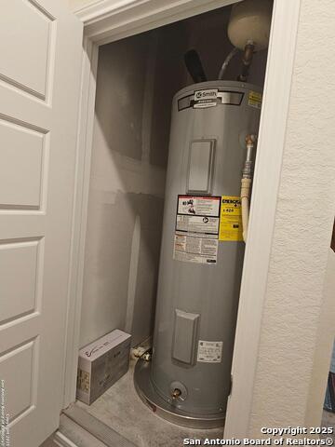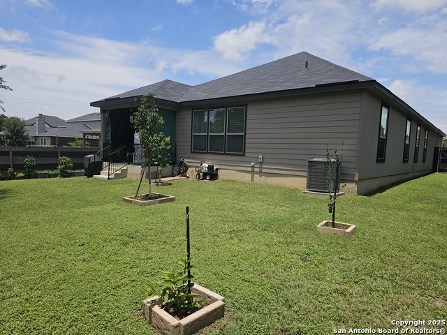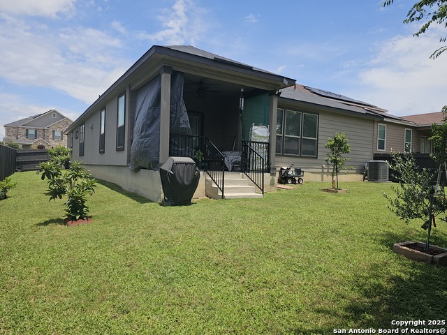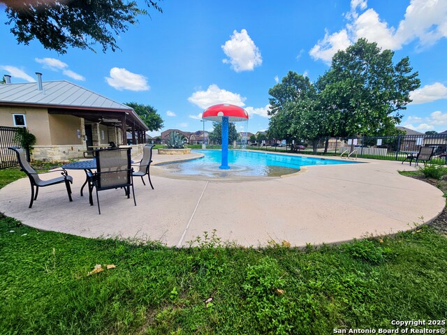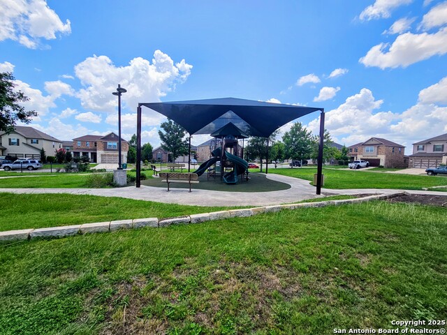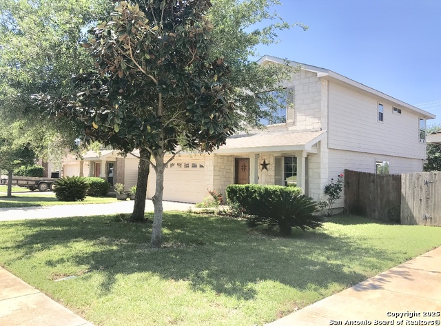111 Lone Falls, Universal City, TX 78148
Property Photos
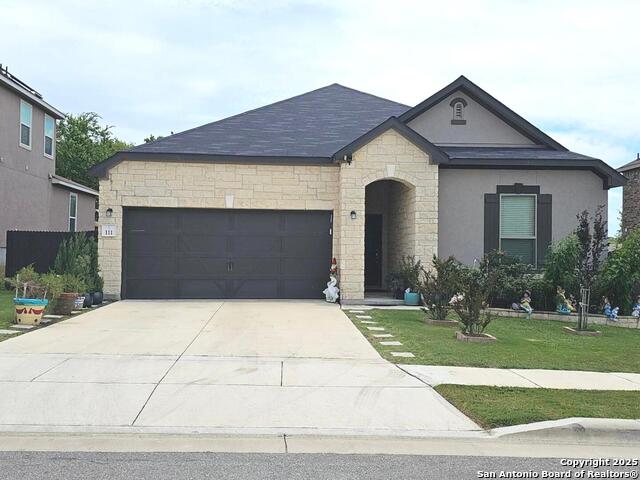
Would you like to sell your home before you purchase this one?
Priced at Only: $374,000
For more Information Call:
Address: 111 Lone Falls, Universal City, TX 78148
Property Location and Similar Properties
- MLS#: 1891423 ( Single Residential )
- Street Address: 111 Lone Falls
- Viewed: 18
- Price: $374,000
- Price sqft: $157
- Waterfront: No
- Year Built: 2019
- Bldg sqft: 2382
- Bedrooms: 4
- Total Baths: 2
- Full Baths: 2
- Garage / Parking Spaces: 2
- Days On Market: 21
- Additional Information
- County: BEXAR
- City: Universal City
- Zipcode: 78148
- Subdivision: Copano Ridge
- District: Judson
- Elementary School: Crestview
- Middle School: Kitty Hawk
- High School: Veterans Memorial
- Provided by: LPT Realty, LLC
- Contact: Danette Wagnon
- (210) 535-8467

- DMCA Notice
-
DescriptionWelcome to this beautifully maintained 4 bedroom, 2 bath home with a bonus room and an expansive 2,382 sq ft of living space all on one level! Designed for both comfort and versatility, this home features soaring high ceilings, chef's kitchen and a flexible layout. Enjoy tile and luxury vinyl flooring in all wet areas and cozy carpet in the bedrooms. The oversized primary suite is a private retreat with a relaxing garden tub, dual vanities, and his and hers closets. The bonus room offers endless possibilities. Enjoy your evenings on back covered porch admiring the fruit trees and watching the kids play. Spacious yard on all 3 sides of the house in back. Conveniently located to shopping/restaurants and highways. Minutes from Randolph Airforce Base. Hurry By!
Payment Calculator
- Principal & Interest -
- Property Tax $
- Home Insurance $
- HOA Fees $
- Monthly -
Features
Building and Construction
- Builder Name: KB Homes
- Construction: Pre-Owned
- Exterior Features: Stone/Rock, Stucco
- Floor: Carpeting, Ceramic Tile, Vinyl
- Foundation: Slab
- Kitchen Length: 14
- Roof: Composition
- Source Sqft: Appsl Dist
Land Information
- Lot Description: City View
- Lot Improvements: Street Paved, Curbs, Sidewalks, Streetlights
School Information
- Elementary School: Crestview
- High School: Veterans Memorial
- Middle School: Kitty Hawk
- School District: Judson
Garage and Parking
- Garage Parking: Two Car Garage
Eco-Communities
- Energy Efficiency: 16+ SEER AC, Programmable Thermostat, Double Pane Windows, Ceiling Fans
- Water/Sewer: Water System, Sewer System, City
Utilities
- Air Conditioning: One Central
- Fireplace: Not Applicable
- Heating Fuel: Electric
- Heating: Central
- Utility Supplier Elec: CPS Energy
- Utility Supplier Grbge: CPS Energy
- Utility Supplier Sewer: City
- Utility Supplier Water: City
- Window Coverings: All Remain
Amenities
- Neighborhood Amenities: Pool, Park/Playground
Finance and Tax Information
- Days On Market: 53
- Home Owners Association Fee: 440
- Home Owners Association Frequency: Annually
- Home Owners Association Mandatory: Mandatory
- Home Owners Association Name: COPANO RIDGE HOMEOWNERS ASSOCIATION
- Total Tax: 7747.3
Rental Information
- Currently Being Leased: No
Other Features
- Contract: Exclusive Right To Sell
- Instdir: Kitty Hawk Rt on Haven Grv Rt on Colonial Bluff Turns to Gamblewood Lft on Lone Falls
- Interior Features: One Living Area, Liv/Din Combo, Eat-In Kitchen, Breakfast Bar, Study/Library, Utility Room Inside, 1st Floor Lvl/No Steps, High Ceilings, Open Floor Plan, Cable TV Available, High Speed Internet, Laundry Main Level, Walk in Closets
- Legal Description: CB 5052C (KB KITTY HAWK PH 5), BLOCK 3 LOT 4
- Occupancy: Owner
- Ph To Show: 210-222-2227
- Possession: Negotiable
- Style: One Story
- Views: 18
Owner Information
- Owner Lrealreb: No
Similar Properties
Nearby Subdivisions
Cibolo Bluffs
Cibolo Crossing
Cimarron
Cimmaron Country
Copano Ridge
Coronado Village
Forum Creek
Heritage Hills
Meadow Oaks
N/a
Northview
Old Rose Gardensc
Olympia
Olympia Estates
Oro De Coronado
Park Olympia
Parkview/northviewsc
Red Horse Manor
Red Horse Ridge
Rosegarden Estates
Springwood
Sunrise Canyon
Universal Heights



