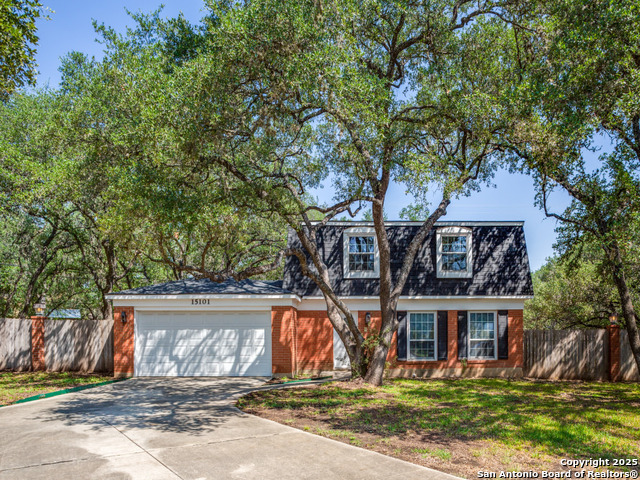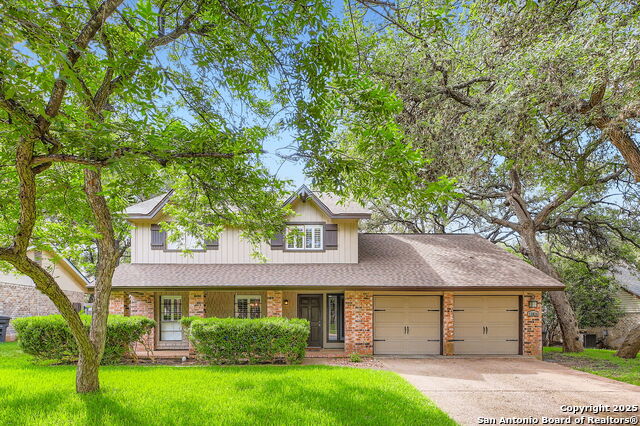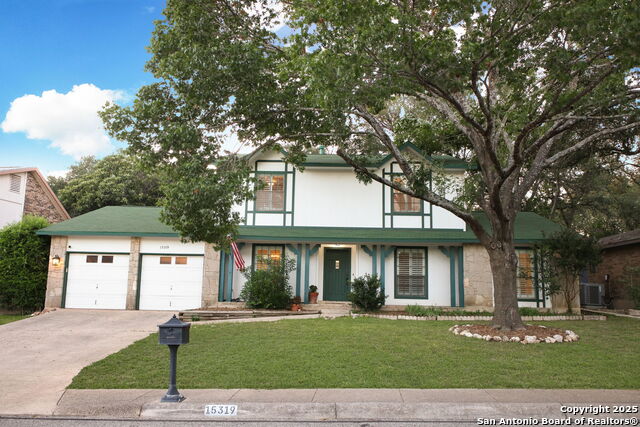15101 Encino Verde, San Antonio, TX 78232
Property Photos

Would you like to sell your home before you purchase this one?
Priced at Only: $375,000
For more Information Call:
Address: 15101 Encino Verde, San Antonio, TX 78232
Property Location and Similar Properties
- MLS#: 1891422 ( Single Residential )
- Street Address: 15101 Encino Verde
- Viewed: 4
- Price: $375,000
- Price sqft: $197
- Waterfront: No
- Year Built: 1974
- Bldg sqft: 1902
- Bedrooms: 4
- Total Baths: 3
- Full Baths: 2
- 1/2 Baths: 1
- Garage / Parking Spaces: 2
- Days On Market: 56
- Additional Information
- County: BEXAR
- City: San Antonio
- Zipcode: 78232
- Subdivision: Shady Oaks
- District: North East I.S.D.
- Elementary School: Call District
- Middle School: Call District
- High School: Churchill
- Provided by: Compass RE Texas, LLC
- Contact: Edna Lockwood
- (210) 860-9127

- DMCA Notice
-
DescriptionCharming Home in Shady Oaks Spacious Lot, Endless Potential Welcome to this single owner gem nestled in the highly sought after Shady Oaks neighborhood of San Antonio. Situated on a peaceful cul de sac and set on a generous 0.41 acre lot adorned with mature trees, this home offers both privacy and space in a serene, established setting. Inside, you'll find 4 spacious bedrooms all located upstairs, providing a functional layout perfect for families. The home includes 2.5 baths, a 2 car garage, and plenty of living space ready for your personal touch. While it needs updating, this property offers solid bones and a fantastic canvas to create your dream home.
Payment Calculator
- Principal & Interest -
- Property Tax $
- Home Insurance $
- HOA Fees $
- Monthly -
Features
Building and Construction
- Apprx Age: 51
- Construction: Pre-Owned
- Floor: Carpeting, Linoleum, Vinyl
- Kitchen Length: 10
- Source Sqft: Appsl Dist
School Information
- Elementary School: Call District
- High School: Churchill
- Middle School: Call District
- School District: North East I.S.D.
Garage and Parking
- Garage Parking: Two Car Garage
Eco-Communities
- Water/Sewer: City
Utilities
- Air Conditioning: One Central
- Fireplace: One
- Heating Fuel: Electric
- Heating: Central
- Utility Supplier Elec: CPS Energy
- Utility Supplier Gas: CPS Energy
- Utility Supplier Water: SAWS
- Window Coverings: Some Remain
Finance and Tax Information
- Days On Market: 13
- Home Owners Association Mandatory: Voluntary
- Total Tax: 6751.71
Rental Information
- Currently Being Leased: No
Other Features
- Contract: Exclusive Right To Sell
- Instdir: 281 North Exit Brook Hollow. Left on Encino Grande. Right on Encino Verde. Home is in the middle of the cul de sac
- Interior Features: Two Living Area, Separate Dining Room, Utility Room Inside, All Bedrooms Upstairs, Laundry Main Level, Laundry in Kitchen
- Legal Desc Lot: 167G
- Legal Description: Ncb 14797 Blk Lot 167G Exc Sw Tri 20 Ft
- Occupancy: Vacant
- Ph To Show: SHOWING TIME
- Possession: Closing/Funding
- Style: Two Story
Similar Properties
Nearby Subdivisions
Arbor
Arbor At Blossom Hills Gdn Hms
Blossom Hills
Brng Tree/heritage Oaks
Brook Hollow
Canyon Oaks
Canyon Oaks Estates
Canyon Parke
Canyon View
Gold Canyon
Grayson Park
Heimer Gardens
Heritage Oaks
Heritage Park
Heritage Park Estate
Hidden Forest
Hidden Heights
Hill Country Village
Hollow Oaks
Hollow Oaks Ne
Hollywood Park
Kentwood Manor
Las Brisas Townhomes
Mission Ridge
Oak Hollow
Oak Hollow Estates
Oak Hollow Estates (ne)
Oak Hollow Estates Ne
Oak Hollow Park
Oak Hollow Village
Oakhaven Heights
Oakhaven Hts/kentwood Ma
Pallatium Villas
Redland Estates
Reserve At Thousand Oaks
San Pedro Hills
Santa Fe
Santa Fe Trail
Scattered Oaks
Shady Oaks
Thousand Oaks
Whisper Hollow



























