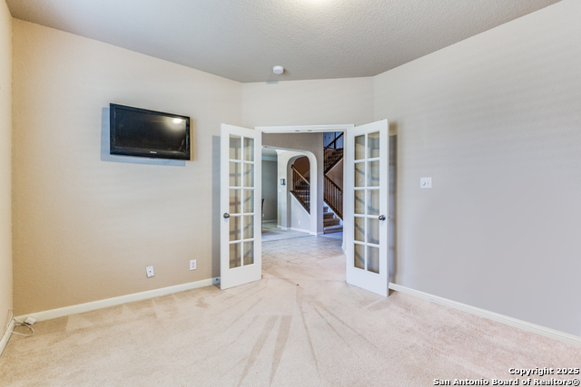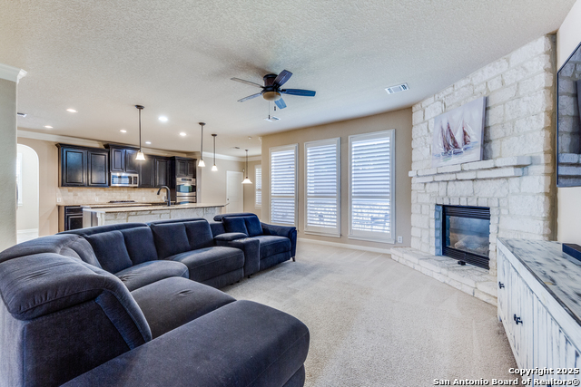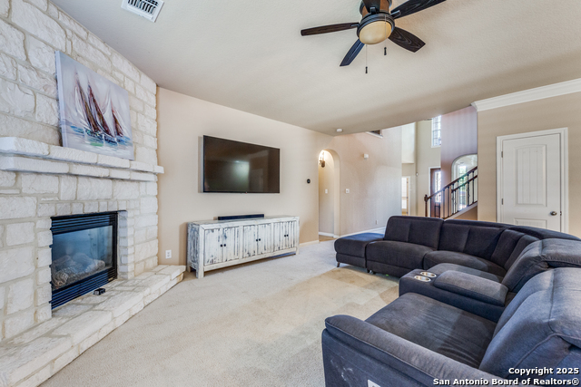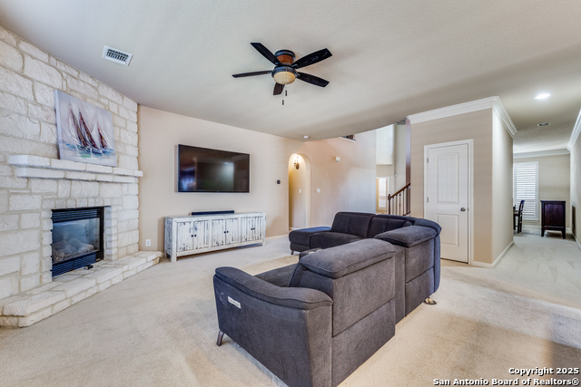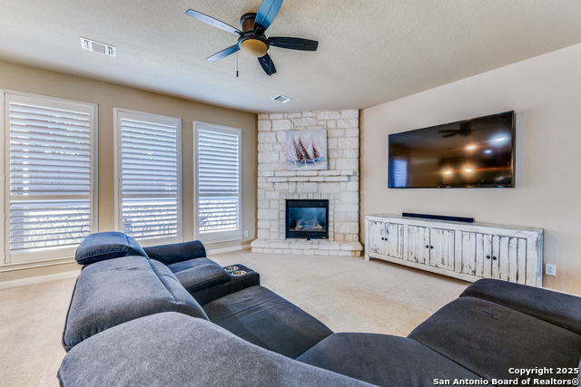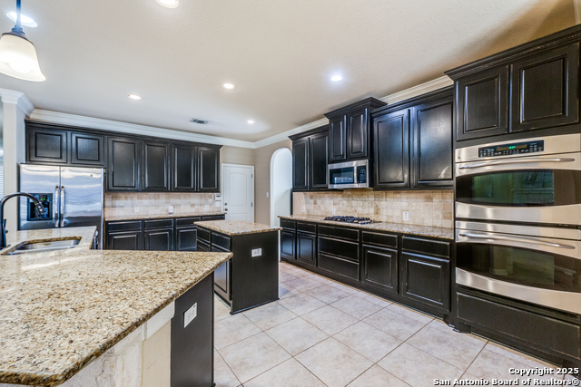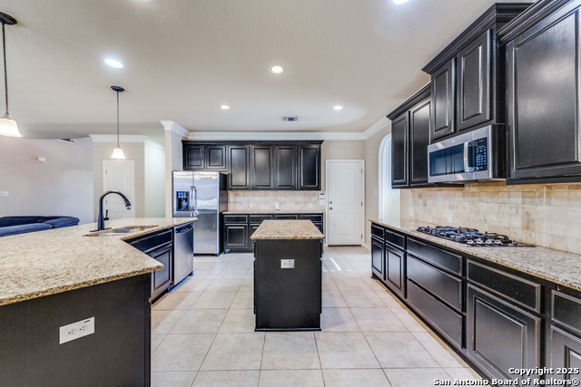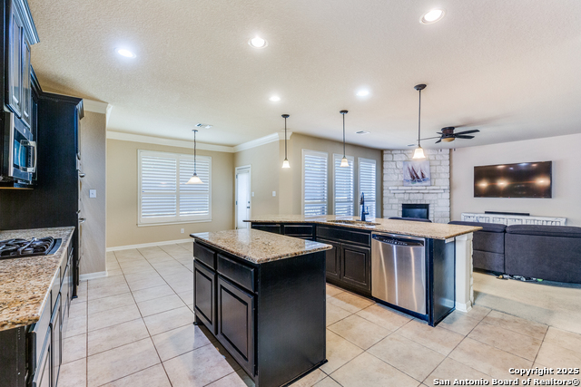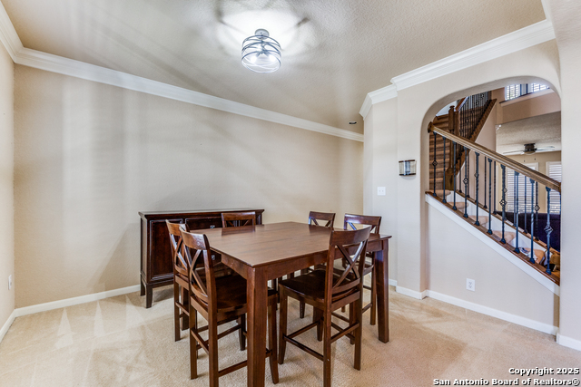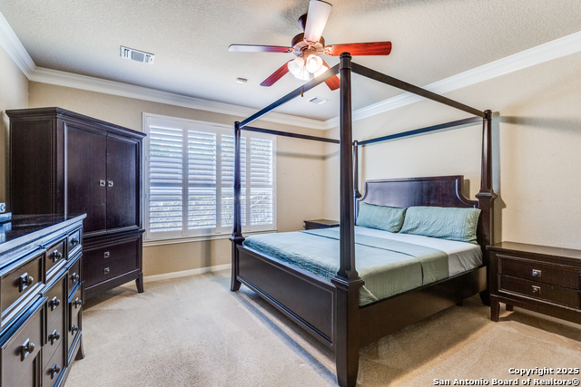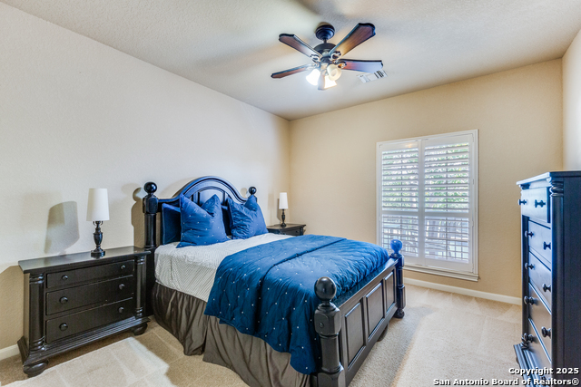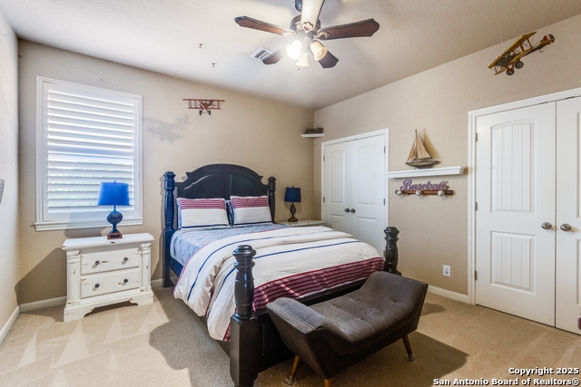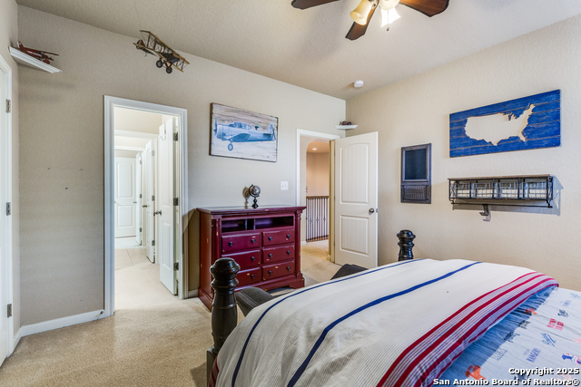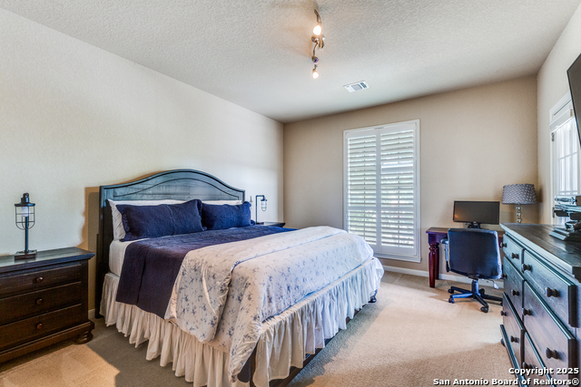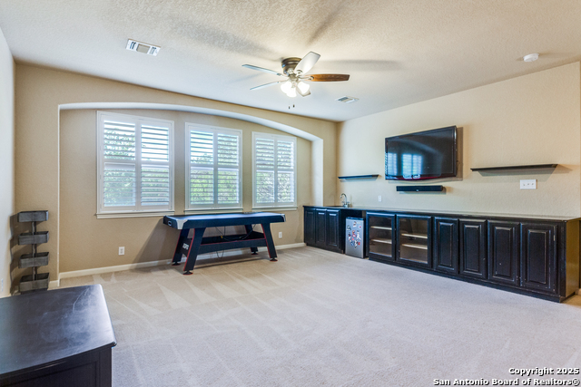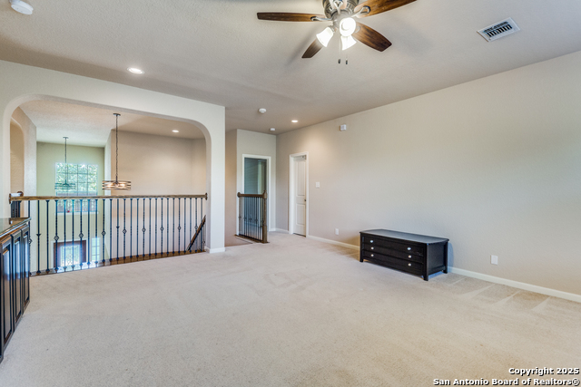21506 Granada, San Antonio, TX 78256
Property Photos
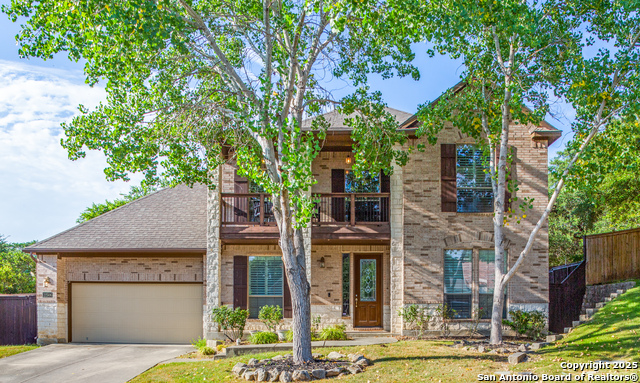
Would you like to sell your home before you purchase this one?
Priced at Only: $525,000
For more Information Call:
Address: 21506 Granada, San Antonio, TX 78256
Property Location and Similar Properties
- MLS#: 1890520 ( Single Residential )
- Street Address: 21506 Granada
- Viewed: 96
- Price: $525,000
- Price sqft: $145
- Waterfront: No
- Year Built: 2008
- Bldg sqft: 3610
- Bedrooms: 4
- Total Baths: 4
- Full Baths: 3
- 1/2 Baths: 1
- Garage / Parking Spaces: 2
- Days On Market: 159
- Additional Information
- County: BEXAR
- City: San Antonio
- Zipcode: 78256
- Subdivision: Stonewall Estates
- District: Northside
- Elementary School: Bonnie Ellison
- Middle School: Hector Garcia
- High School: Louis D Brandeis
- Provided by: Keller Williams Boerne
- Contact: Amy Ogden
- (830) 388-0041

- DMCA Notice
-
DescriptionYour dream home awaits! Situated on a quiet cul de sac, this charming home offers stunning curb appeal with a welcoming porch and mature trees. Inside, enjoy flexible spaces for a home office and formal dining. The open living room features a striking stone fireplace and flows into a well equipped kitchen with stainless steel appliances, ample storage, and generous counter space. A sunny breakfast nook leads directly to the backyard, making indoor and outdoor living a breeze. The primary suite is conveniently located on the main floor, complete with a luxurious ensuite bathroom featuring a walk in closet, separate soaking tub and shower, and double vanity. Upstairs, an oversized media room with a wet bar sets the stage for movie nights and entertaining. Three secondary bedrooms provide ample space for guests, with one bedroom offering direct access to a private upstairs balcony. The oversized backyard provides room to grow, whether you're dreaming of a garden, pool, or extended patio area, this yard is a blank canvas ready for your personal touch. Schedule a showing today and be one step closer to making this your dream home!
Payment Calculator
- Principal & Interest -
- Property Tax $
- Home Insurance $
- HOA Fees $
- Monthly -
Features
Building and Construction
- Apprx Age: 17
- Builder Name: NEWMARK
- Construction: Pre-Owned
- Exterior Features: Brick, 3 Sides Masonry, Siding
- Floor: Carpeting, Ceramic Tile
- Foundation: Slab
- Kitchen Length: 11
- Roof: Composition
- Source Sqft: Appsl Dist
Land Information
- Lot Description: Cul-de-Sac/Dead End
- Lot Improvements: Street Paved, Curbs, Street Gutters, Sidewalks
School Information
- Elementary School: Bonnie Ellison
- High School: Louis D Brandeis
- Middle School: Hector Garcia
- School District: Northside
Garage and Parking
- Garage Parking: Two Car Garage, Attached
Eco-Communities
- Water/Sewer: Water System, Sewer System
Utilities
- Air Conditioning: One Central
- Fireplace: One, Living Room
- Heating Fuel: Electric
- Heating: Central
- Window Coverings: All Remain
Amenities
- Neighborhood Amenities: Controlled Access, Pool, Clubhouse, Park/Playground
Finance and Tax Information
- Days On Market: 151
- Home Owners Association Fee: 339
- Home Owners Association Frequency: Quarterly
- Home Owners Association Mandatory: Mandatory
- Home Owners Association Name: STONEWALL ESTATES HOA
- Total Tax: 13280.51
Other Features
- Contract: Exclusive Right To Sell
- Instdir: Follow IH-10 W, Take Exit 552, Left on Stonewall Pkwy, Right on Stonewall Hill, Left on Chaucer Hill, Right on Granada Hill, Home is on your Left
- Interior Features: Two Living Area, Liv/Din Combo, Separate Dining Room, Eat-In Kitchen, Two Eating Areas, Island Kitchen, Walk-In Pantry, Study/Library, Media Room, Utility Room Inside, High Ceilings, Open Floor Plan, Laundry Main Level
- Legal Description: Ncb 18335 (Stonewall Estates Ut-1), Block 2 Lot 2 New For 20
- Ph To Show: 2102222227
- Possession: Closing/Funding
- Style: Two Story, Traditional
- Views: 96
Owner Information
- Owner Lrealreb: No



