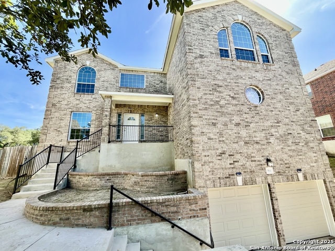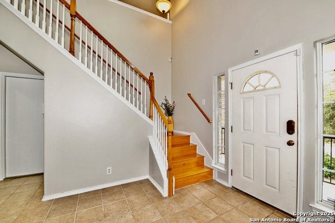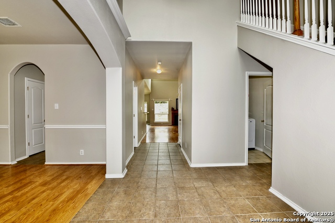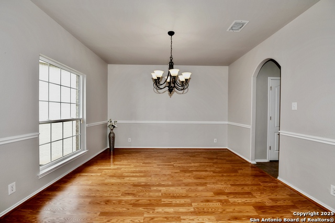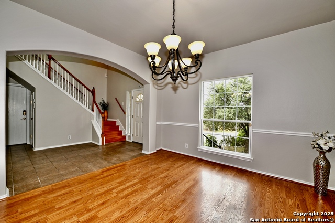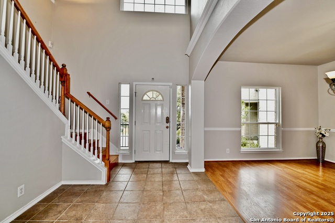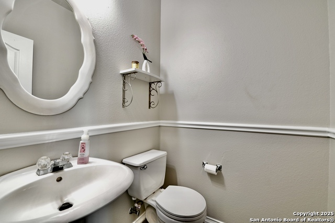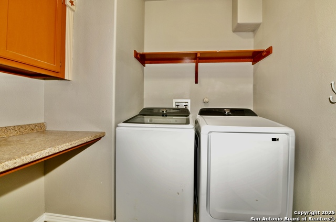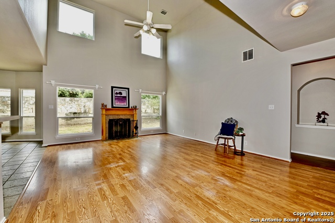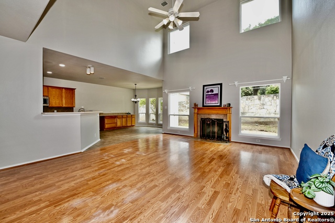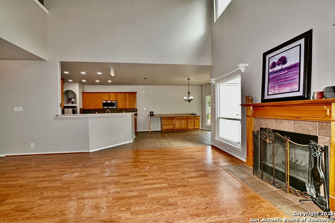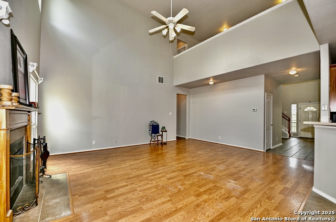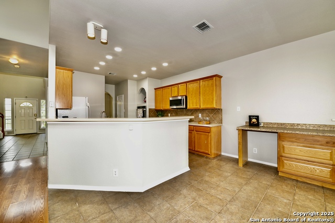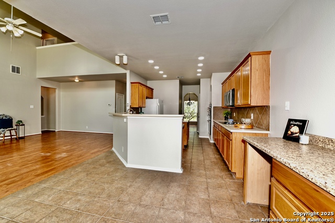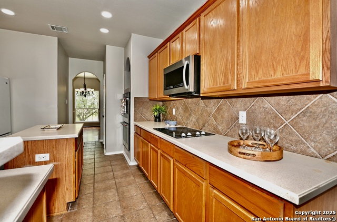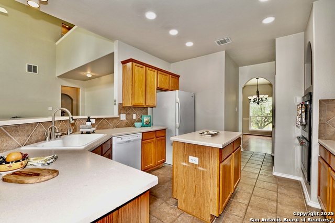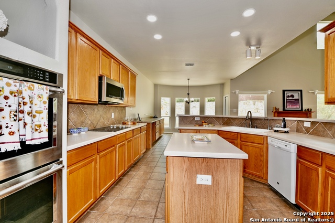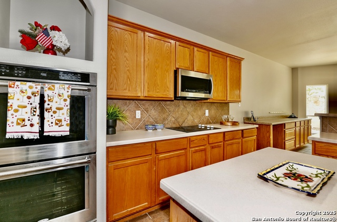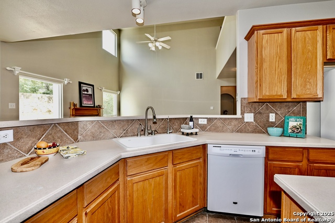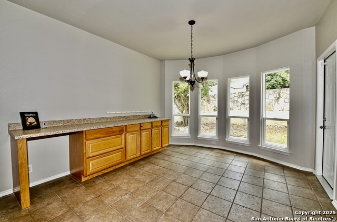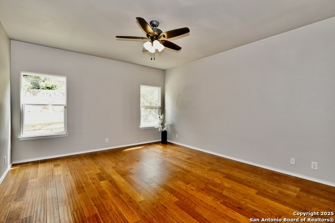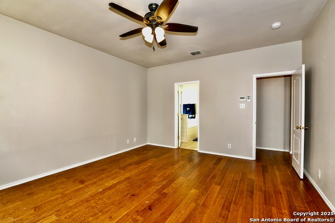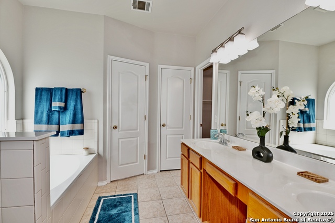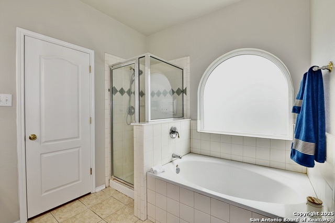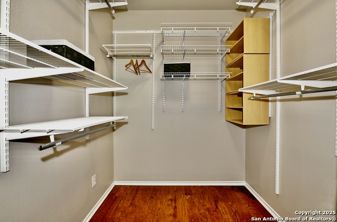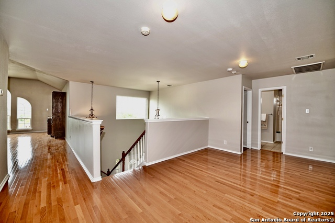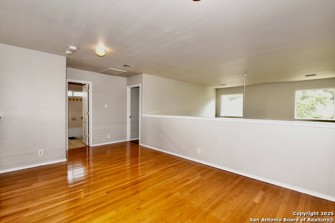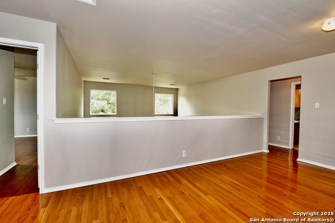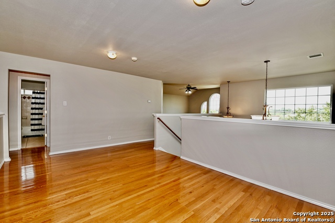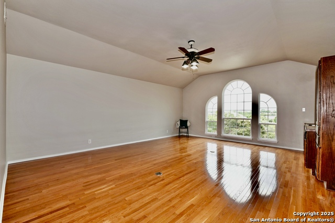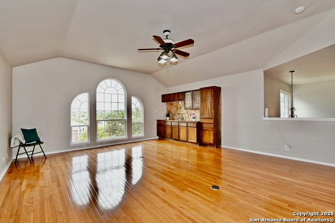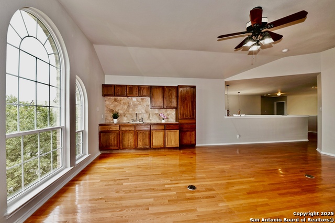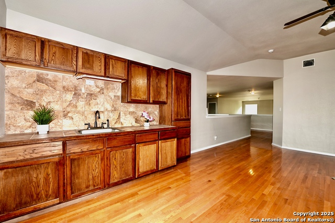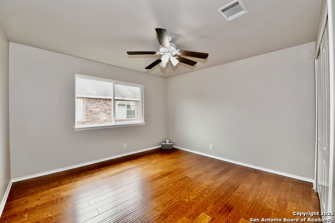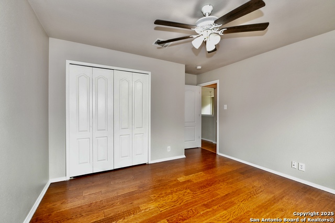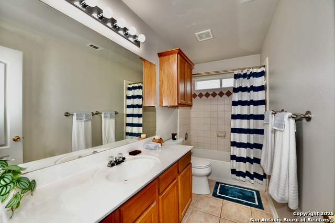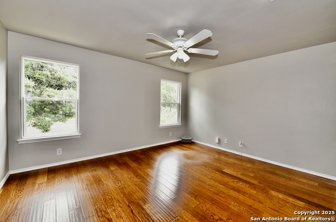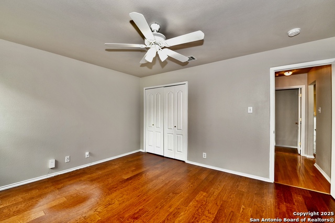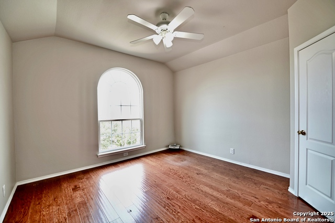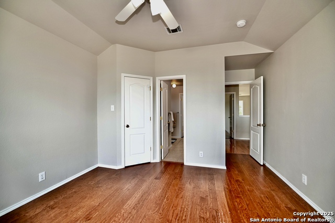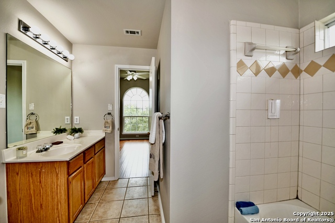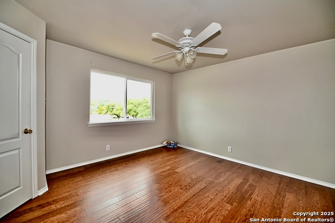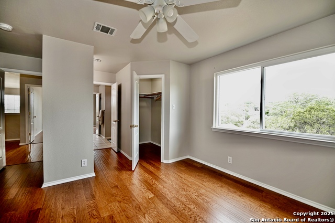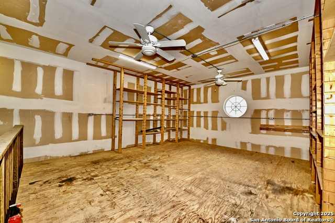911 El Paisaje, San Antonio, TX 78258
Property Photos
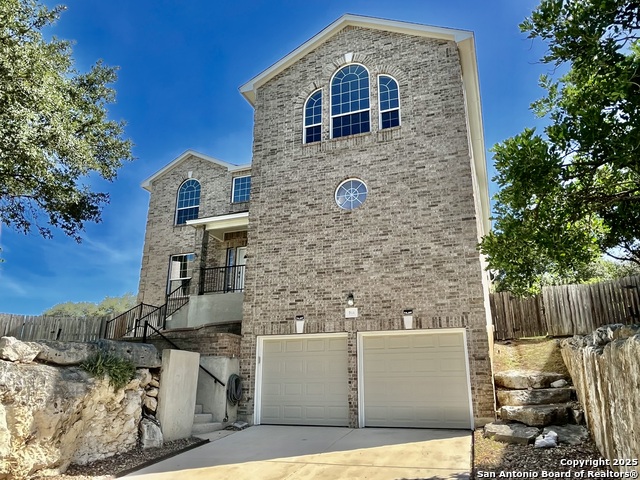
Would you like to sell your home before you purchase this one?
Priced at Only: $475,000
For more Information Call:
Address: 911 El Paisaje, San Antonio, TX 78258
Property Location and Similar Properties
- MLS#: 1889998 ( Single Residential )
- Street Address: 911 El Paisaje
- Viewed: 32
- Price: $475,000
- Price sqft: $138
- Waterfront: No
- Year Built: 2003
- Bldg sqft: 3437
- Bedrooms: 5
- Total Baths: 4
- Full Baths: 3
- 1/2 Baths: 1
- Garage / Parking Spaces: 2
- Days On Market: 30
- Additional Information
- County: BEXAR
- City: San Antonio
- Zipcode: 78258
- Subdivision: Las Lomas
- District: North East I.S.D.
- Elementary School: Las Lomas
- Middle School: Barbara Bush
- High School: Ronald Reagan
- Provided by: Weichert, REALTORS - Select
- Contact: Jeramy Touchstone
- (210) 771-1729

- DMCA Notice
-
Description***open house two day event friday september 12th 2 4pm and saturday september 13th 2 4pm*** magnificent views on a cul de sac lot cut into the stone of stone oak! Awesome turn key property... Awaits a new owner today! Recently replaced roof, low maintenance brick exterior w/cement fiber siding, coach light fixtures and surrounding patio wrought iron railing... Are just the start! Step inside to exquisite taste freshly painted w/inviting modern colors, neutral ceramic tile/wood flooring, towering ceilings and arched doorways! Stay cool this summer w/updated dual ac's (2021/2022) and new (2025) windows by sw exteriors! Enjoy cooking?... You love the island kitchen w/silestone counter tops, dual ovens and a smooth stove top! For all your guests and family no worries... There is a separate dining room, eat in kitchen and breakfast bar for all your gatherings... W/a huge open main living area including a centered fireplace! Primary suite is sweet located down w/full bath including separate shower, garden tub, dual vanities and a walk in shelved closet! Looking for some serious space look no further... Stroll upstairs and find enough space for everyone! Each additional bedroom multiple four has ample space w/full bath in between and spaced apart by large 16x10 loft! Enormous adjoining game room w/stunning views of stone oak and a wet bar too... Will be the talk among everyone who visits you! Not blown away yet... Ladies and gentlemen your craft room/man cave awaits... Built above the garage w/tons of lighting and shelves for all your projects and play! Enjoy the outdoors w/nice size yard and no neighbor behind! A easy walk to the neighborhood park/playground pool area and near by shopping, restaurants and more! This home should check all your boxes!
Payment Calculator
- Principal & Interest -
- Property Tax $
- Home Insurance $
- HOA Fees $
- Monthly -
Features
Building and Construction
- Apprx Age: 22
- Builder Name: Flair Homes
- Construction: Pre-Owned
- Exterior Features: Brick, 3 Sides Masonry, Siding, Cement Fiber
- Floor: Ceramic Tile, Wood, Laminate
- Foundation: Slab
- Kitchen Length: 12
- Roof: Composition
- Source Sqft: Appsl Dist
Land Information
- Lot Description: Cul-de-Sac/Dead End, Irregular
- Lot Improvements: Street Paved, Curbs, Sidewalks, Streetlights
School Information
- Elementary School: Las Lomas
- High School: Ronald Reagan
- Middle School: Barbara Bush
- School District: North East I.S.D.
Garage and Parking
- Garage Parking: Two Car Garage, Attached, Oversized
Eco-Communities
- Energy Efficiency: Ceiling Fans
- Water/Sewer: Water System, Sewer System
Utilities
- Air Conditioning: Two Central
- Fireplace: One, Living Room
- Heating Fuel: Electric
- Heating: Central
- Recent Rehab: No
- Utility Supplier Elec: CPS
- Utility Supplier Sewer: SAWS
- Utility Supplier Water: SAWS
- Window Coverings: All Remain
Amenities
- Neighborhood Amenities: Pool, Park/Playground
Finance and Tax Information
- Days On Market: 29
- Home Faces: South
- Home Owners Association Fee 2: 295
- Home Owners Association Fee: 116
- Home Owners Association Frequency: Annually
- Home Owners Association Mandatory: Mandatory
- Home Owners Association Name: STONE OAK POA
- Home Owners Association Name2: LAS LOMAS HOA
- Home Owners Association Payment Frequency 2: Semi-Annually
- Total Tax: 11446.71
Rental Information
- Currently Being Leased: No
Other Features
- Contract: Exclusive Right To Sell
- Instdir: Stone Oak Pkwy to Las Lomas Blvd to La Pena to El Paisaje
- Interior Features: Two Living Area, Separate Dining Room, Eat-In Kitchen, Two Eating Areas, Island Kitchen, Breakfast Bar, Game Room, Loft, Utility Room Inside, High Ceilings, Laundry Main Level, Laundry Room, Walk in Closets
- Legal Description: Ncb 19220 Blk 1 Lot 3 (Las Lomas Ph-1 Stone Oak) "Stone Oak"
- Miscellaneous: Company Relocation
- Occupancy: Vacant
- Ph To Show: 210-222-2227
- Possession: Closing/Funding
- Style: Two Story, Contemporary
- Views: 32
Owner Information
- Owner Lrealreb: No
Nearby Subdivisions
Arrowhead
Big Springs
Big Springs At Cactus Bl
Big Springs On The G
Canyon Rim
Canyon View
Canyons At Stone Oak
Centero At Stone Oak
Champion Springs
Champions Ridge
Champions Run
Coronado
Coronado - Bexar County
Crescent Oaks
Crescent Ridge
Echo Canyon
Enclave At Vineyard
Estates At Arrowhead
Estates At Champions Run
Fairways Of Sonterra
Greystone Country Es
Hidden Canyon - Bexar County
Hidden Mesa
Hills Of Stone Oak
Iron Mountain Ranch
Knights Cross
La Cierra At Sonterra
Las Lomas
Legend Oaks
Meadows Of Sonterra
Mesa Grande
Mesa Verde
Mesa Vista
Mesas At Canyon Springs
Mount Arrowhead
Mountain Lodge
Northwind Estates
Oaks At Sonterra
Peak At Promontory
Point Bluff At Rogers Ranch
Promontory Pointe
Promontory Pointe Ii
Prospect Creek At Kinder Ranch
Quarry At Iron Mountain
Remington Heights
Rogers Ranch
Saddle Mountain
Sonterra
Sonterra The Midlands
Sonterra/greensview
Sonterra/the Highlands
Springs At Stone Oak
Steubing Ranch
Stone Canyon
Stone Mountain
Stone Oak
Stone Oak Meadows
Stone Oak/las Loamas At
Stone Oak/the Hills
Stone Oak/the Summit
Stone Valley
The Gardens At Greystone
The Pinnacle
The Renaissance
The Ridge At Stoneoak
The Summit At Stone Oak
The Villages At Stone Oak
The Vineyard
The Vineyard Ne
The Waters Of Sonterra
Timberwood Park
Tuscany Hills
Village In The Hills
Villas At Mountain Lodge
Woods At Sonterra



