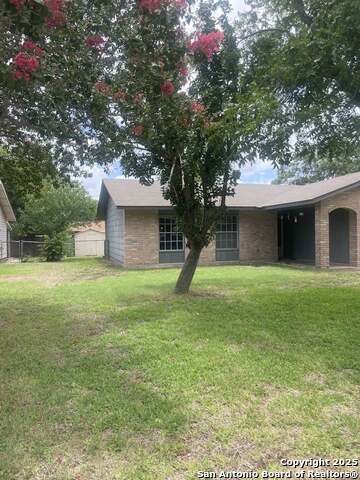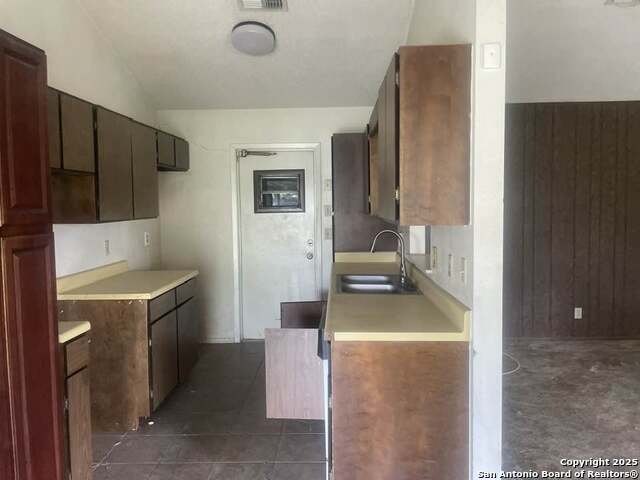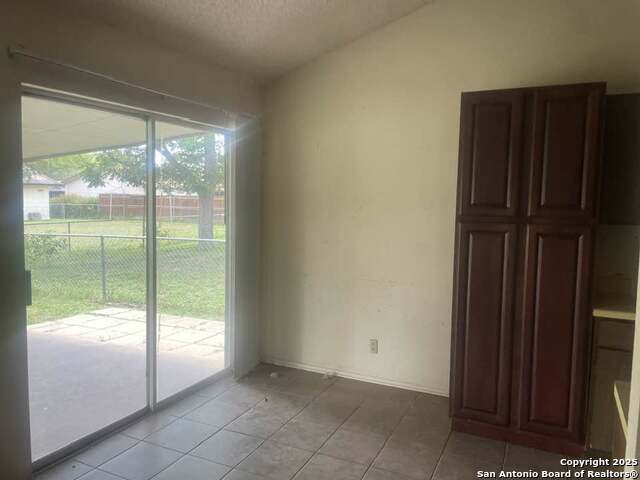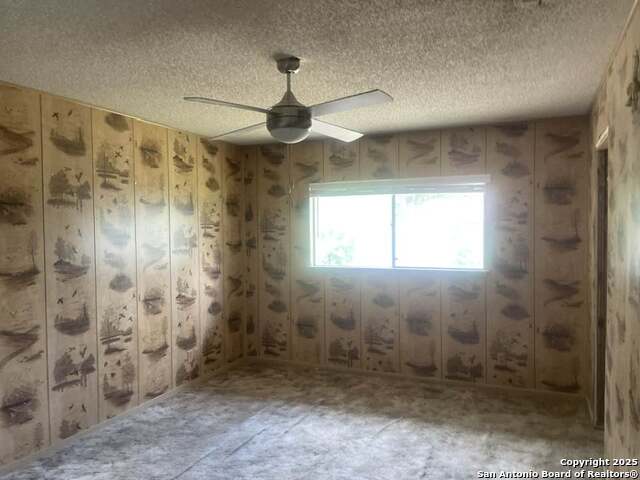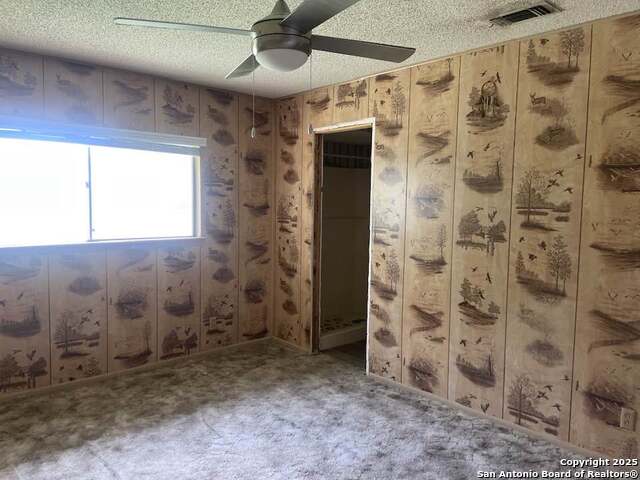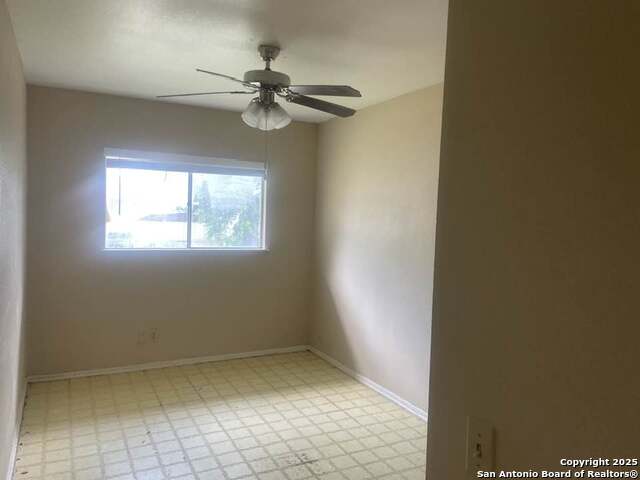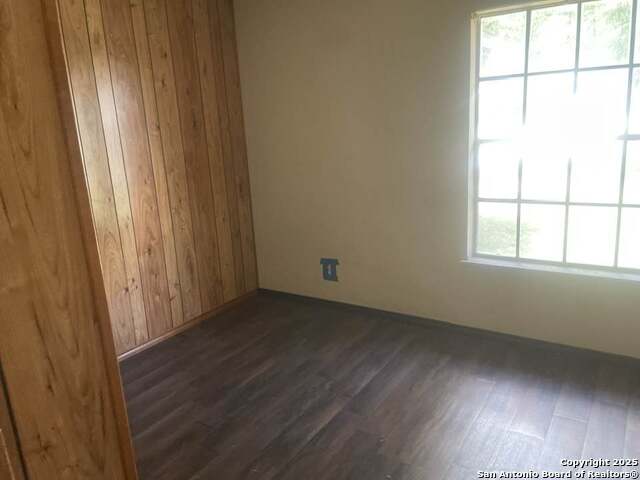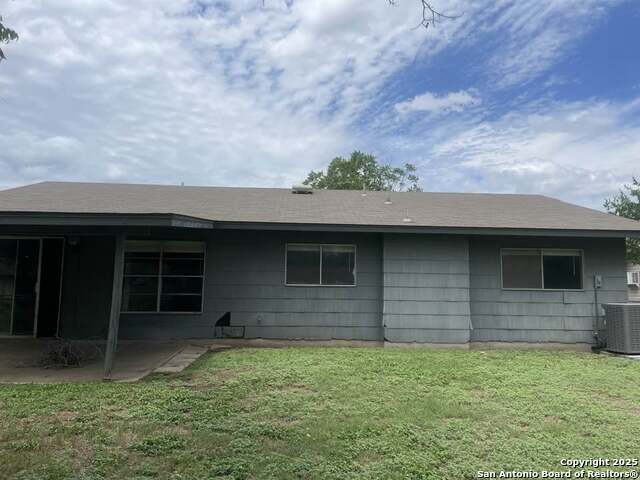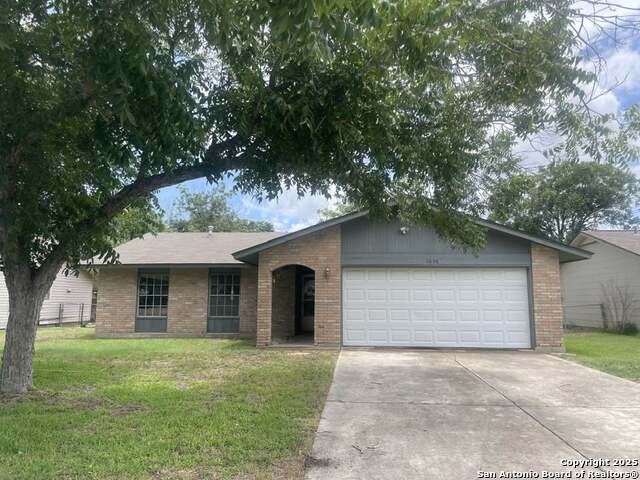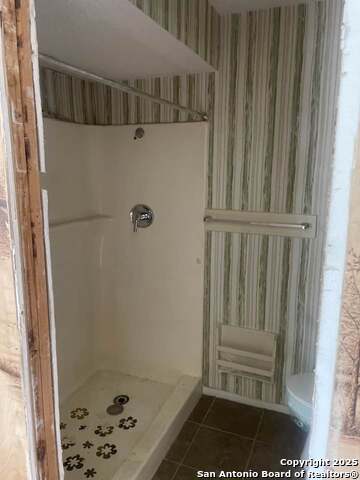5638 Green Manor St, San Antonio, TX 78223
Property Photos
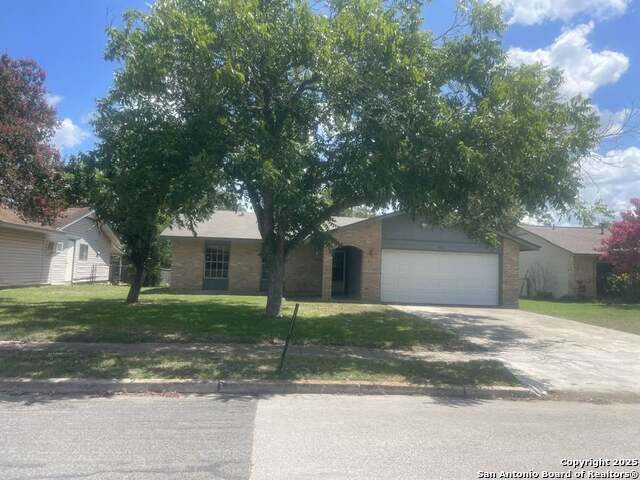
Would you like to sell your home before you purchase this one?
Priced at Only: $141,300
For more Information Call:
Address: 5638 Green Manor St, San Antonio, TX 78223
Property Location and Similar Properties
- MLS#: 1889601 ( Single Residential )
- Street Address: 5638 Green Manor St
- Viewed: 12
- Price: $141,300
- Price sqft: $126
- Waterfront: No
- Year Built: 1975
- Bldg sqft: 1124
- Bedrooms: 4
- Total Baths: 2
- Full Baths: 2
- Garage / Parking Spaces: 1
- Days On Market: 74
- Additional Information
- County: BEXAR
- City: San Antonio
- Zipcode: 78223
- Subdivision: Greenway
- District: East Central I.S.D
- Elementary School: Harmony
- Middle School: Heritage
- High School: East Central
- Provided by: 3Sixty Real Estate Group
- Contact: Maria Navarro
- (210) 781-0651

- DMCA Notice
-
DescriptionThis great ranch style home is conveniently located just minutes from Loop 410 and I 37. With an inviting open floor plan, featuring a kitchen with a pass through overlooking the living area, a separate dining area, and plenty of storage space,you will feel you are home!! The front yard also has a charming apple tree! With some new paint, carpet, and a bit of handyman work, this home has incredible potential. You'll also appreciate the oversized garage, which would be perfect for a workshop. This truly is a great "sweat equity" type of investment! Let me know if you'd like more information or would like to schedule a viewing.
Payment Calculator
- Principal & Interest -
- Property Tax $
- Home Insurance $
- HOA Fees $
- Monthly -
Features
Building and Construction
- Apprx Age: 50
- Builder Name: Builder
- Construction: Pre-Owned
- Exterior Features: Brick, Vinyl
- Floor: Laminate
- Foundation: Slab
- Kitchen Length: 12
- Other Structures: Shed(s)
- Roof: Composition
- Source Sqft: Appsl Dist
Land Information
- Lot Description: Level
- Lot Dimensions: 61 X 110
- Lot Improvements: Street Paved, Sidewalks, Streetlights
School Information
- Elementary School: Harmony
- High School: East Central
- Middle School: Heritage
- School District: East Central I.S.D
Garage and Parking
- Garage Parking: None/Not Applicable
Eco-Communities
- Water/Sewer: City
Utilities
- Air Conditioning: Two Window/Wall
- Fireplace: Not Applicable
- Heating Fuel: Electric, Natural Gas
- Heating: Central
- Recent Rehab: No
- Window Coverings: None Remain
Amenities
- Neighborhood Amenities: None
Finance and Tax Information
- Days On Market: 120
- Home Faces: North
- Home Owners Association Mandatory: None
- Total Tax: 3604.18
Rental Information
- Currently Being Leased: No
Other Features
- Contract: Exclusive Right To Sell
- Instdir: Head NE on Green Lake St/Grn LkDr, 0.3 mi, Turn R onto Green Grove Dr, 285 ft, Turn L onto Green Trail Dr, 0.1 mi, Green Trail Dr turns slightly R and becomes Green Manor Dr, The house is on Right side
- Interior Features: One Living Area, Liv/Din Combo, Eat-In Kitchen, Open Floor Plan, Laundry Main Level
- Legal Desc Lot: 18
- Legal Description: Cb 4007F Blk 4 Lot 18
- Miscellaneous: As-Is
- Occupancy: Vacant
- Ph To Show: 210-222-2227
- Possession: Closing/Funding
- Style: One Story, Ranch
- Views: 12
Owner Information
- Owner Lrealreb: No
Nearby Subdivisions
Blue Wing
Blue Wing Trails
Braunig Lake Area Ec
Brookhill
Brookside
Butterfield Ranch
Coney/cornish/casper
Coney/cornish/jasper
Fair To Southcross
Fairlawn
Green Lake
Green Lake Meadow
Greenway
Greenway Terrace
Heritage Oaks
Higdon Crossing
Highland
Highland Heights
Highland Hills
Highland Park
Highlands
Hot Wells
Hotwells
Kathy And Francis Jean
Mccreless
Mccreless Meadows
Mission Creek
Monte Viejo
Monte Viejo Sub
N/a
Palm Park
Parkside
Pecan Valley
Presa Point
Republic Oaks
Riposa Vita
Riverside
Riverside Park
Salado Creek
South East Central Ec
South Sa River
South San Antonio
South To Pecan Valley
Southton Lake
Southton Meadows
Southton Ranch
Southton Village
Stone Garden
Tower Lake Estates
Unknown
Utopia Heights
Woodbridge
Woodbridge At Monte Viejo



