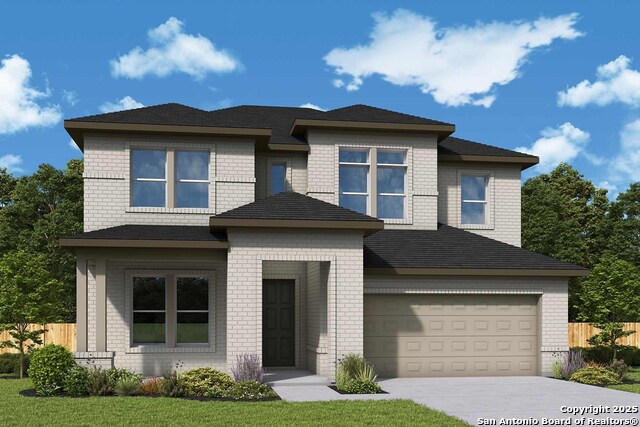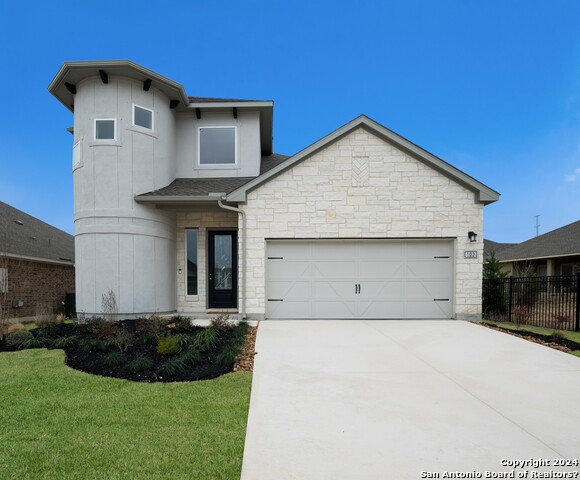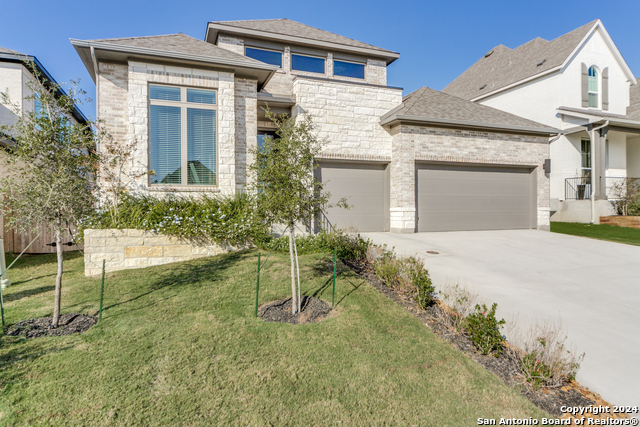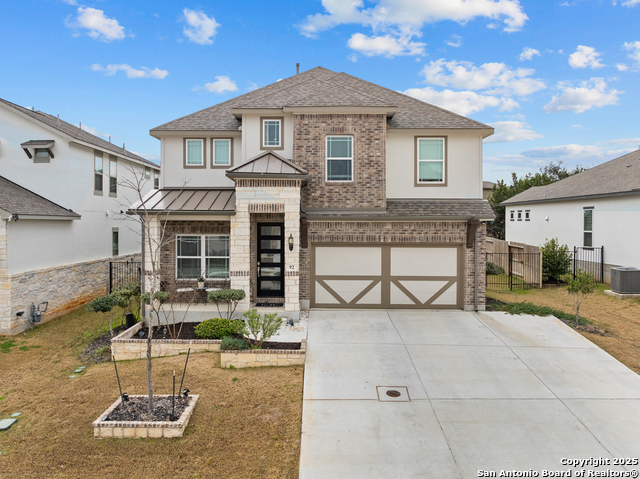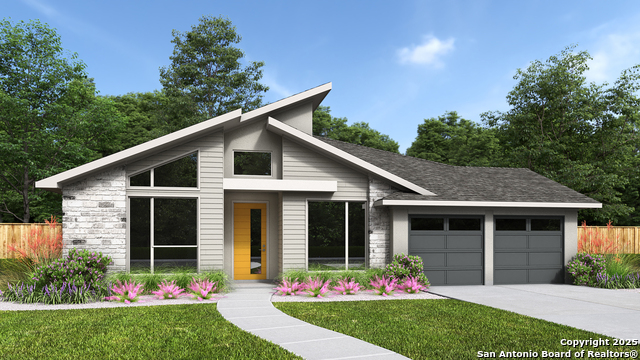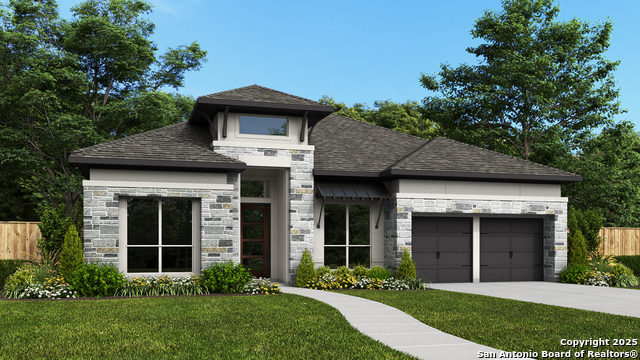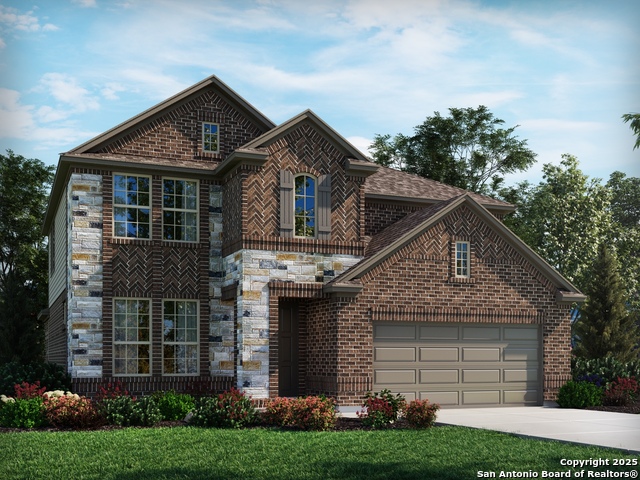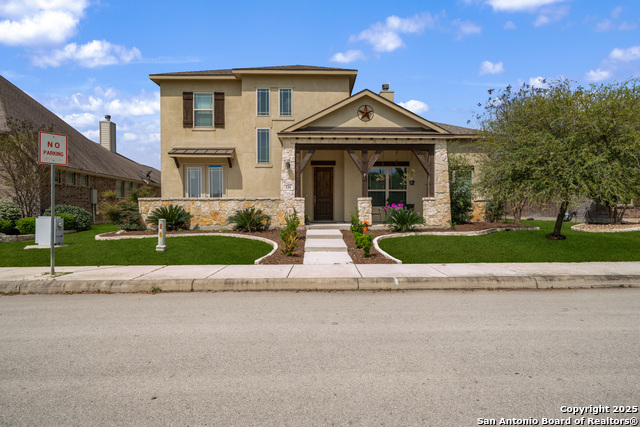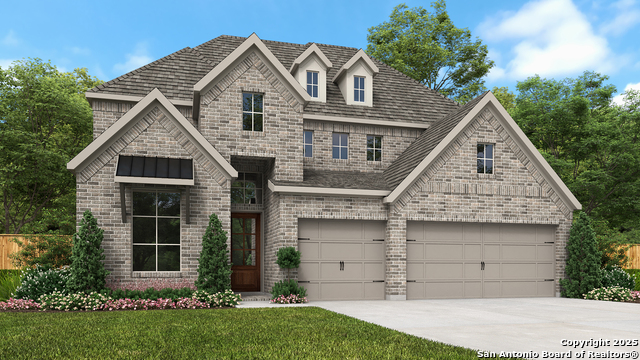112 Merry Calf Lane, Boerne, TX 78006
Property Photos
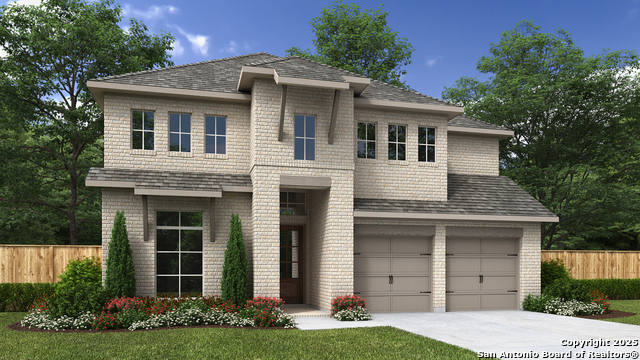
Would you like to sell your home before you purchase this one?
Priced at Only: $574,900
For more Information Call:
Address: 112 Merry Calf Lane, Boerne, TX 78006
Property Location and Similar Properties
- MLS#: 1889212 ( Single Residential )
- Street Address: 112 Merry Calf Lane
- Viewed: 36
- Price: $574,900
- Price sqft: $221
- Waterfront: No
- Year Built: 2025
- Bldg sqft: 2599
- Bedrooms: 4
- Total Baths: 4
- Full Baths: 3
- 1/2 Baths: 1
- Garage / Parking Spaces: 2
- Days On Market: 89
- Additional Information
- County: KENDALL
- City: Boerne
- Zipcode: 78006
- Subdivision: Corley Farms
- District: Boerne
- Elementary School: Kendall
- Middle School: Boerne S
- High School: Champion
- Provided by: Perry Homes Realty, LLC
- Contact: Lee Jones
- (713) 948-6666

- DMCA Notice
-
DescriptionStep off the front porch into the two story entryway. French doors open into the home office at the front of the house. Past the staircase you enter into the open living areas. The kitchen features an island with built in seating, walk in corner pantry, and an adjacent dining room with ample natural light. The family room boasts a wall of windows and 19 foot ceiling. The primary bedroom has coffered ceilings and three large windows. French doors open into the primary bathroom which showcases a glass enclosed shower, dual vanities, a garden tub, and an oversized walk in closet. Upstairs on the second floor you are greeted by a large game room with a wall of windows. A private guest suite with a full bathroom is off of the staircase. Secondary bedrooms featuring walk in closets, separate linen closets, and a shared bathroom complete this floor. Covered backyard patio. Mud room and utility room are off of the two car garage.
Payment Calculator
- Principal & Interest -
- Property Tax $
- Home Insurance $
- HOA Fees $
- Monthly -
Features
Building and Construction
- Builder Name: Perry Homes
- Construction: New
- Exterior Features: Brick, 4 Sides Masonry, Stone/Rock, Cement Fiber
- Floor: Carpeting, Ceramic Tile
- Foundation: Slab
- Kitchen Length: 13
- Roof: Composition
- Source Sqft: Bldr Plans
Land Information
- Lot Description: On Greenbelt, County VIew
- Lot Dimensions: 50x120
- Lot Improvements: Street Paved, Curbs, Street Gutters, Sidewalks, Streetlights
School Information
- Elementary School: Kendall Elementary
- High School: Champion
- Middle School: Boerne Middle S
- School District: Boerne
Garage and Parking
- Garage Parking: Two Car Garage, Attached
Eco-Communities
- Energy Efficiency: Tankless Water Heater, 16+ SEER AC, Programmable Thermostat, 12"+ Attic Insulation, Double Pane Windows, Energy Star Appliances, Radiant Barrier, Low E Windows, High Efficiency Water Heater
- Green Certifications: HERS Rated, HERS 0-85, Energy Star Certified
- Green Features: Low Flow Commode, Low Flow Fixture
- Water/Sewer: City
Utilities
- Air Conditioning: Two Central, Zoned
- Fireplace: One, Family Room, Gas Logs Included, Gas Starter
- Heating Fuel: Natural Gas
- Heating: Central
- Window Coverings: None Remain
Amenities
- Neighborhood Amenities: Pool, Clubhouse, Park/Playground, Jogging Trails, Sports Court
Finance and Tax Information
- Days On Market: 87
- Home Faces: North
- Home Owners Association Fee: 1200
- Home Owners Association Frequency: Annually
- Home Owners Association Mandatory: Mandatory
- Home Owners Association Name: LIFETIME HOA MANAGEMENT
- Total Tax: 2.48
Other Features
- Accessibility: First Floor Bath, Full Bath/Bed on 1st Flr, First Floor Bedroom
- Block: 23
- Contract: Exclusive Right To Sell
- Instdir: From I-10 West exit 543. Turn left at light on to Scenic Loop Rd. Travel 1 mile on Scenic Loop Rd. Turn right on Homestead Ridge. Turn right on to Rustic Barn Ln. Turn left on White Barn Cove. Sales Center is straight ahead at 326 White Barn Cove.
- Interior Features: Three Living Area, Liv/Din Combo, Eat-In Kitchen, Island Kitchen, Walk-In Pantry, Study/Library, Game Room, Utility Room Inside, 1st Floor Lvl/No Steps, High Ceilings, Open Floor Plan, Pull Down Storage, Cable TV Available, High Speed Internet, Laundry Main Level, Laundry Room, Walk in Closets
- Legal Desc Lot: 23
- Legal Description: CORLEY FARMS UNIT 3 BLK 23 LOT 23
- Miscellaneous: Builder 10-Year Warranty, No City Tax
- Occupancy: Vacant
- Ph To Show: 713-948-6666
- Possession: Closing/Funding
- Style: Two Story, Texas Hill Country
- Views: 36
Owner Information
- Owner Lrealreb: No
Similar Properties
Nearby Subdivisions
A10349 - Survey 865 J V Massey
A10433 - Survey 6 John Sweeney
Anaqua Springs Ranch
Balcones Creek
Bent Tree
Bentwood
Bisdn
Bluegrass
Boerne
Boerne Heights
Caliza Reserve
Champion Heights - Kendall Cou
Chaparral Creek
Cheevers
City
Cordillera Ranch
Corley Farms
Country Bend
Coveney Ranch
Creekside
Cypress Bend On The Guadalupe
Deep Hollow
Diamond Ridge
Dietert
Dresden Wood
Dresden Wood 1
Durango Reserve
English Oaks
Esperanza
Esperanza - 70'
Esperanza - 80' And 90'
Esperanza - Kendall County
Esperanza Ph 1
Esser Addition
Fairview Addition
Fox Falls
Garden Creek Ii
George's Ranch
George's Ranch - Adeline
Harnisch Baer
Harnisch & Baer
High Point Ranch Subdivision
Hillview
Hold'em Ranch
Indian Creek Acres
Indian Hills
Indian Springs
Irons & Gates Addition
Irons & Grahams Addition
Kendall Creek Estates
Kendall Oaks
Kendall Woods
Kendall Woods Estate
Kendall Woods Estates
Kernaghan Addition
Lake Country
Lakeside Acres
Limestone Ranch
Menger Springs
Miralomas Garden Homes Unit 1
Miralomas The Reserve
Mountain Laurel Heights
N/a
Nollkamper Subdivision
None
Northwest Rural Ac/ns/bo
Not In Defined
Not In Defined Subdivision
Oak Knoll
Oak Meadow
Oak Park
Oak Park Addition
Oak Retreat
Out/kendall Co.
Pecan Springs
Platten Creek
Ranger Creek
Regency At Esperanza
Regency At Esperanza - Flamenc
Regency At Esperanza - Sardana
Regency At Esperanza - Zambra
Regency At Esperanza Sardana
Regent Park
Ridge At Tapatio
River Mountain Ranch
Rolling Acres
Rosewood Gardens
Sabinas Creek Ranch Phase 1
Sabinas Creek Ranch Phase 2
Saddlehorn
Scenic Crest
Shadow Valley Ranch
Shoreline Park
Silver Hills
Southern Oaks
Sparkling Springs Ra
Sundance Ranch
Tapatio Springs
The Bristow Of Upper Balcones
The Crossing
The Crossing At Kenberg
The Crossing Mountain Creek
The Flats
The Ranches At Creekside
The Villas At Hampton Place
The Woods Of Boerne Subdivisio
Toll Brothers At Caliza Reserv
Toll Brothers At George's Ranc
Trails Of Herff Ranch
Trailwood
Waterstone
Waterstone On The Guadalupe
Windsong
Windwood Es
Windwood Estates
Woods Of Frederick Creek









