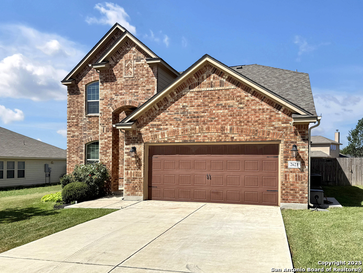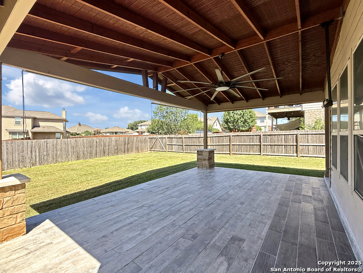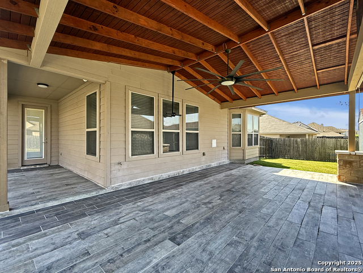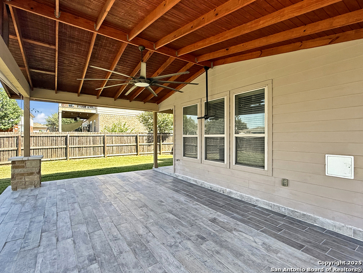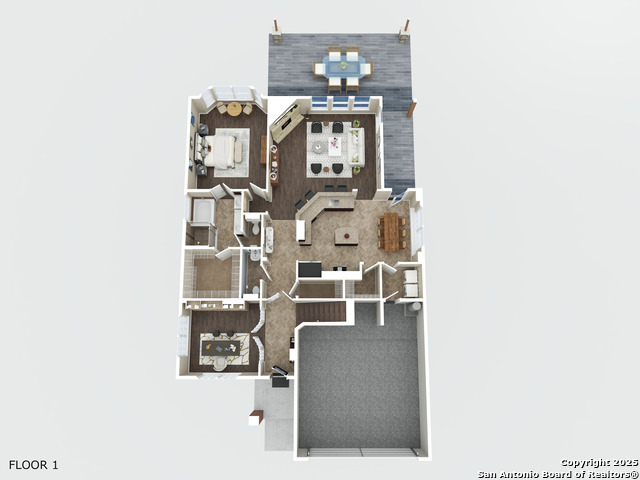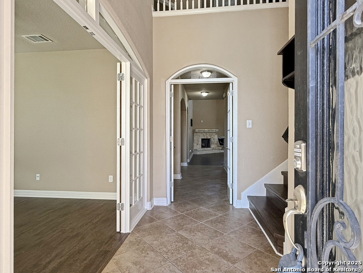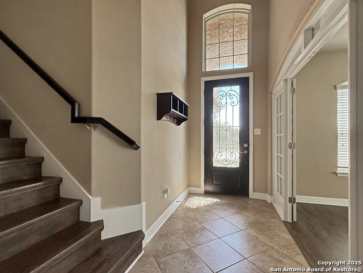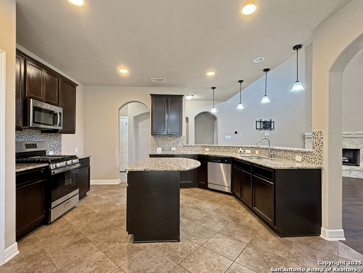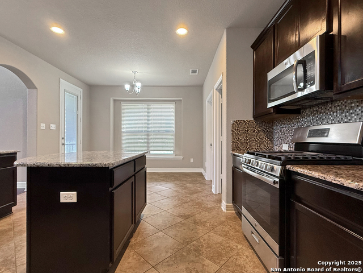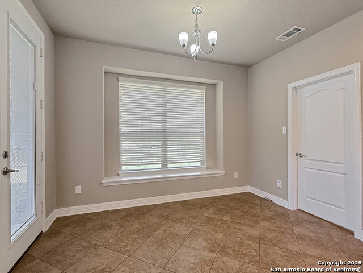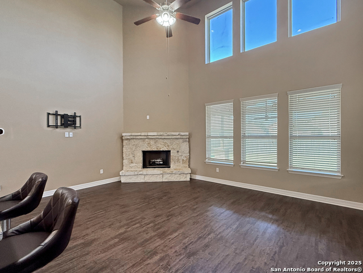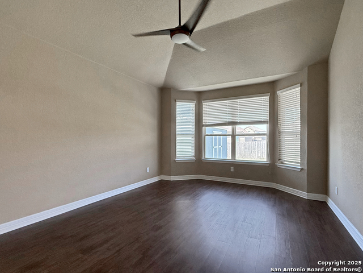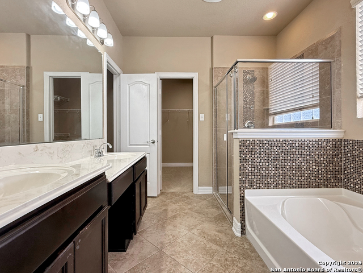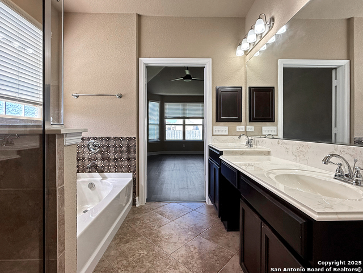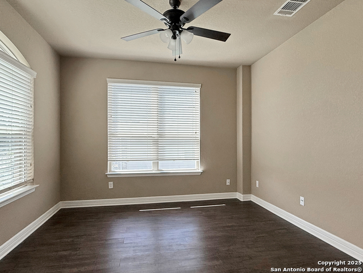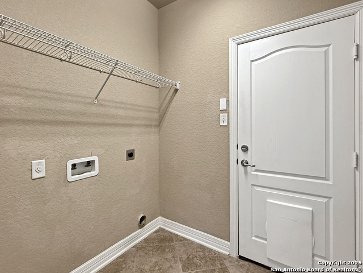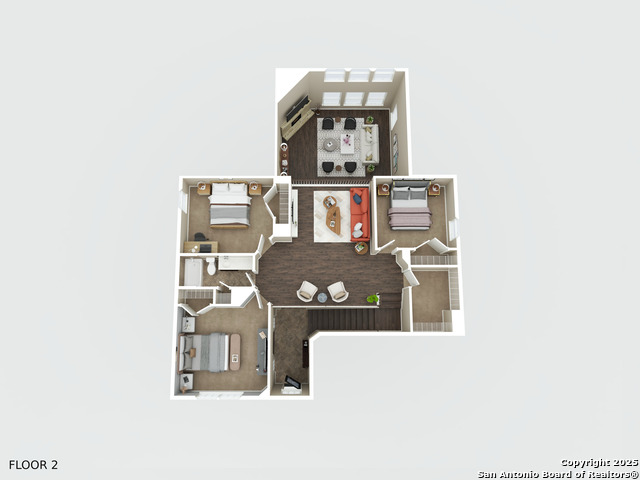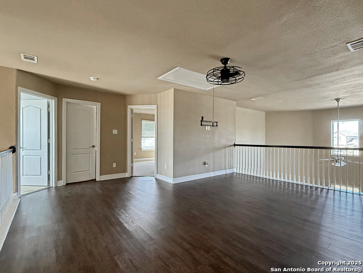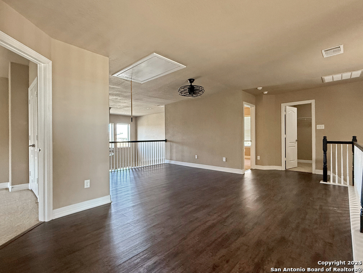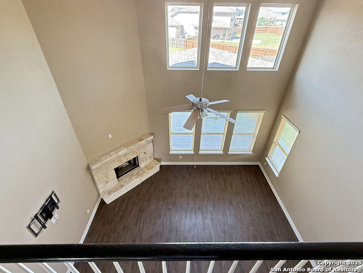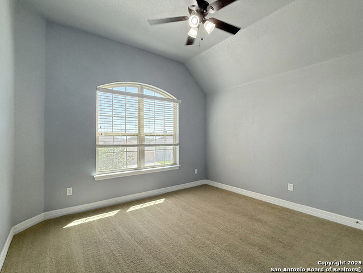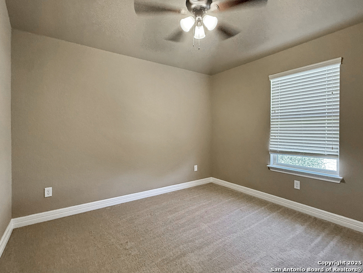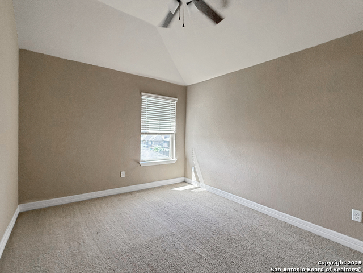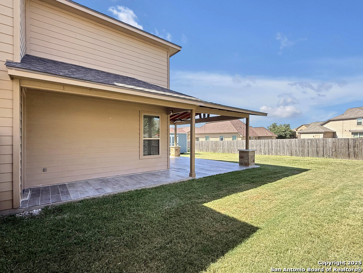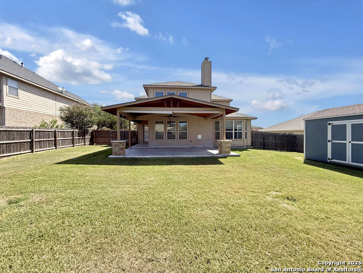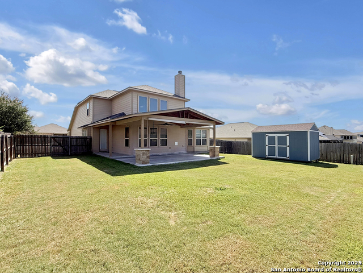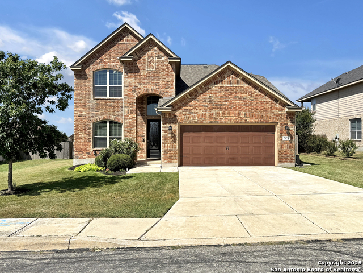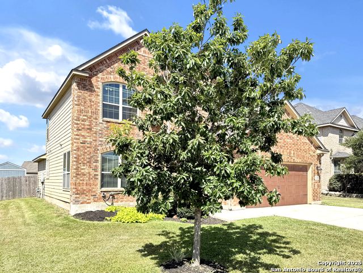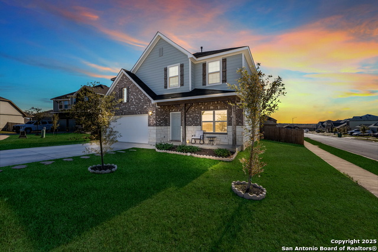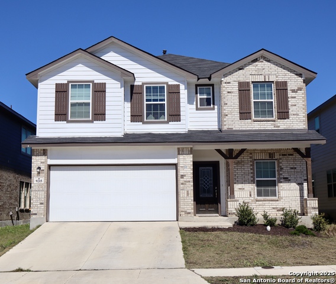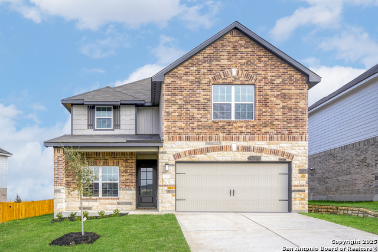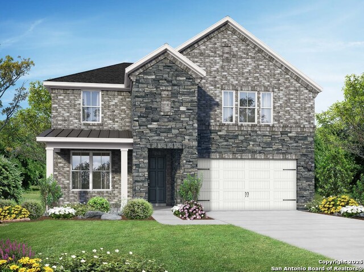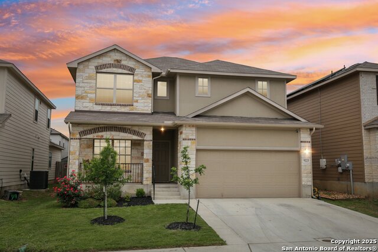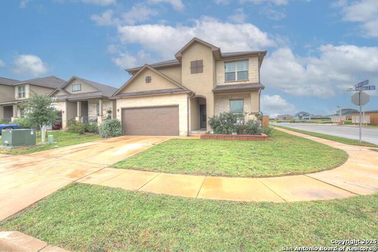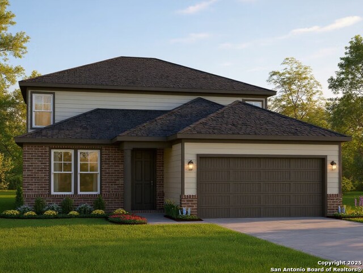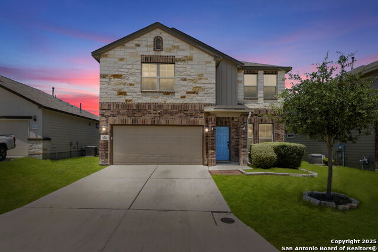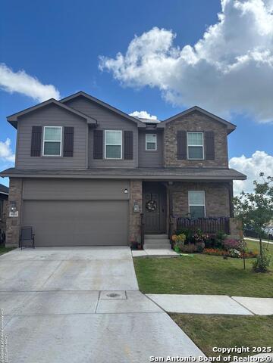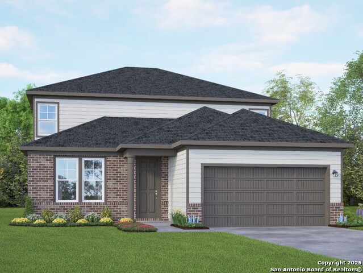2623 Wolf Moon, Converse, TX 78109
Property Photos
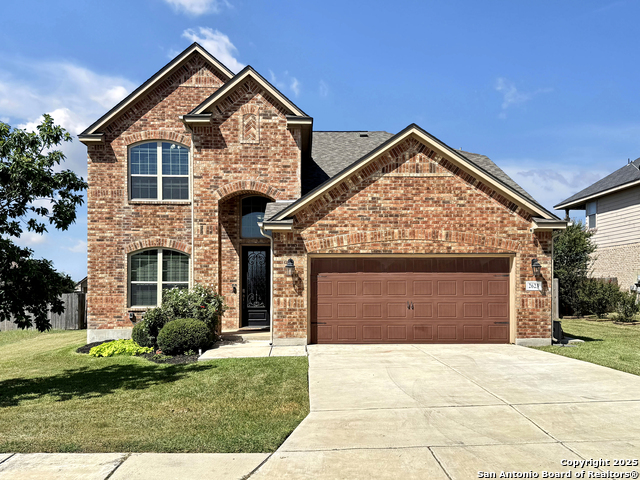
Would you like to sell your home before you purchase this one?
Priced at Only: $375,000
For more Information Call:
Address: 2623 Wolf Moon, Converse, TX 78109
Property Location and Similar Properties
- MLS#: 1889008 ( Single Residential )
- Street Address: 2623 Wolf Moon
- Viewed: 40
- Price: $375,000
- Price sqft: $146
- Waterfront: No
- Year Built: 2016
- Bldg sqft: 2572
- Bedrooms: 4
- Total Baths: 3
- Full Baths: 2
- 1/2 Baths: 1
- Garage / Parking Spaces: 2
- Days On Market: 29
- Additional Information
- County: BEXAR
- City: Converse
- Zipcode: 78109
- Subdivision: Horizon Pointe
- District: Judson
- Elementary School: JAMES L MASTERS
- Middle School: Metzger
- High School: Wagner
- Provided by: All City San Antonio Registered Series
- Contact: Gerardo Aguirre
- (210) 846-7215

- DMCA Notice
-
DescriptionWelcome to 2623 Wolf Moon, a stunning two story Texas Contemporary home located in the sought after gated community of Horizon Pointe. Situated on nearly a quarter acre lot, this 4 bedroom, 2.5 bath residence offers a perfect blend of style, comfort, and functionality. Step through the elegant glass and wrought iron accented front door into a warm entryway, where a dedicated office with French doors awaits to your left. The open floor plan unfolds with a spacious living area featuring soaring two story ceilings, large windows that fill the space with natural light, and a striking stone fireplace. The gourmet kitchen is a true centerpiece with a large island, 42 inch cabinets with crown molding, granite countertops, gas cooking, a stylish backsplash, and both recessed and pendant lighting. The primary suite, conveniently located downstairs, offers a serene bay window sitting area, a spa like bathroom with a garden tub, walk in shower, dual vanities, and a large walk in closet. Upstairs, you'll find three additional bedrooms, a full bathroom, and a versatile loft that opens to the living room below. Outdoors is an entertainer's dream with a covered, tiled patio featuring stone accented columns, a vaulted ceiling, an outdoor ceiling fan, and shade screens for added comfort. The expansive backyard is beautifully landscaped and includes a storage shed. Additional features include recently installed laminate wood floors (no carpet downstairs), a new water softener, newly installed epoxy coated garage floors, an in home vacuum system, in wall pest control, and multiple walk in storage closets. Roof was replaced in 2023. Horizon Pointe offers a gated entrance and a prime location near shopping, dining, and major highways, making commuting a breeze. Don't wait to make this your new home!
Payment Calculator
- Principal & Interest -
- Property Tax $
- Home Insurance $
- HOA Fees $
- Monthly -
Features
Building and Construction
- Builder Name: Wall Homes
- Construction: Pre-Owned
- Exterior Features: Brick, Siding
- Floor: Carpeting, Ceramic Tile, Laminate
- Foundation: Slab
- Kitchen Length: 10
- Roof: Composition
- Source Sqft: Appsl Dist
School Information
- Elementary School: JAMES L MASTERS ELEMENTARY
- High School: Wagner
- Middle School: Metzger
- School District: Judson
Garage and Parking
- Garage Parking: Two Car Garage
Eco-Communities
- Energy Efficiency: Programmable Thermostat, Double Pane Windows, Ceiling Fans
- Water/Sewer: City
Utilities
- Air Conditioning: One Central, Heat Pump
- Fireplace: One, Living Room, Gas, Stone/Rock/Brick
- Heating Fuel: Natural Gas
- Heating: Central, Heat Pump
- Window Coverings: All Remain
Amenities
- Neighborhood Amenities: Controlled Access, Pool, Clubhouse, Park/Playground, Jogging Trails
Finance and Tax Information
- Days On Market: 19
- Home Owners Association Fee: 191.19
- Home Owners Association Frequency: Quarterly
- Home Owners Association Mandatory: Mandatory
- Home Owners Association Name: HORIZON POINTE HOA
- Total Tax: 6043.12
Rental Information
- Currently Being Leased: No
Other Features
- Block: 39
- Contract: Exclusive Right To Sell
- Instdir: Take I-10 East toward Converse, exit FM 1516, turn left, then right on Binz-Engleman, and follow signs to Wolf Moon.
- Interior Features: Two Living Area, Eat-In Kitchen, Two Eating Areas, Island Kitchen, Breakfast Bar, Walk-In Pantry, Study/Library, Game Room, Loft, Utility Room Inside, High Ceilings, Open Floor Plan, Cable TV Available, High Speed Internet, Laundry Main Level, Laundry Room, Walk in Closets
- Legal Desc Lot: 26
- Legal Description: Cb 5090B Blk 39 Lot 26 Horizon Pointe Subd Ut-3 New Acct - P
- Miscellaneous: Builder 10-Year Warranty
- Ph To Show: SHOWINGTIME
- Possession: Closing/Funding
- Style: Two Story, Traditional
- Views: 40
Owner Information
- Owner Lrealreb: No
Similar Properties
Nearby Subdivisions
Abbott Estates
Ackerman Gardens Unit-2
Astoria Place
Autumn Run
Avenida
Bridgehaven
Caledonian
Catalina
Cimarron
Cimarron Country
Cimarron Landing
Cimarron Trail
Cimarron Trails
Cimarron Valley
Cimmaron
Cimmarron Vly Un 6
Converse - Old Town Jd
Converse Hills
Copperfield
Copperfield Meadows Of
Dover
Escondido Creek
Escondido Meadows
Escondido North
Escondido/parc At
Flora Meadows
Glenloch Farms
Graytown
Green
Green Rd/abbott Rd West
Hanover Cove
Hanover Cove Sub
Hightop Ridge
Horizon Point
Horizon Pointe
Katzer Ranch
Kendall Brook Unit 1b
Key Largo
Key Largo Subd
Knox Ridge
Lakeaire
Liberte
Liberte Ventura
Loma Alta
Loma Alta Estates
Macarthur
Macarthur Park
Meadow Brook
Meadow Brooks
Meadow Ridge
Millers Point
Millican Grove
Millican Grove Ph 4 Ncb 18225
Miramar
Miramar Unit 1
N/a
Northampton
Northhampton
Notting Hill
Out/bexar
Paloma
Paloma Park
Paloma Subd
Paloma Unit 5a
Placid Park
Prairie Green
Punta Verde
Quail Rdg/convrs Hllsjd
Quail Ridge
Randolph Crossing
Randolph Valley
Rolling Creek
Rolling Creek Jd
Rose Valley
Rustic Creek
Santa Clara
Savannah Place
Savannah Place Unit 1
Sereno Springs
Silverton Valley
Silverton Valley Sub
Skyview
Summerhill
The Fields Of Dover
The Landing At Kitty Hawk
The Meadows
The Wilder
Ventura
Ventura Heights
Vista Real
Willow View
Willow View Unit 1
Windfield
Windfield Rio Series
Windfield Unit1
Winterfell



