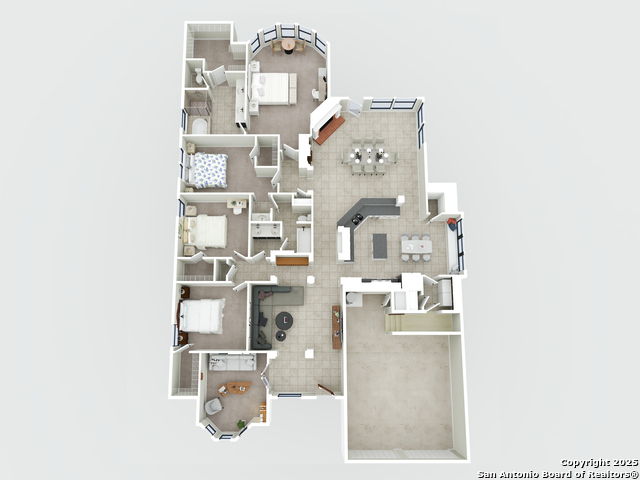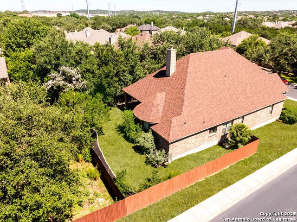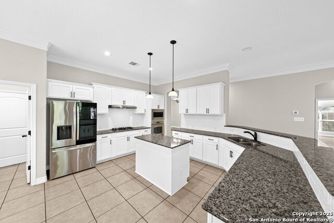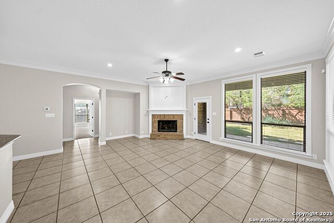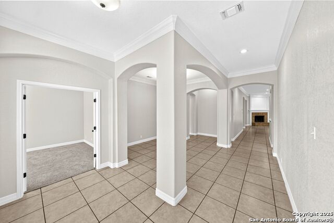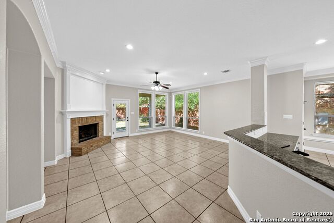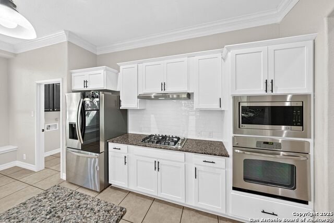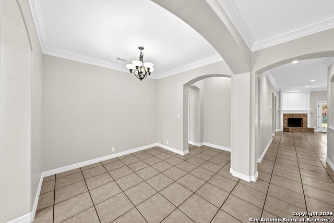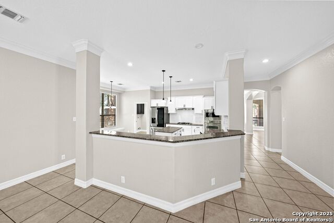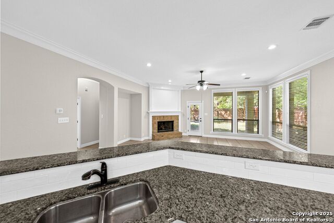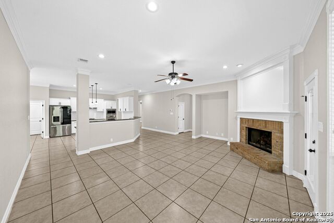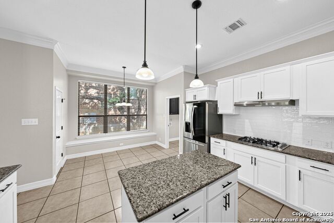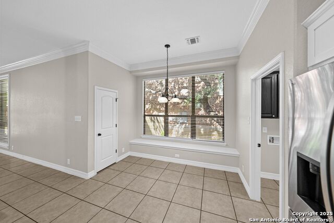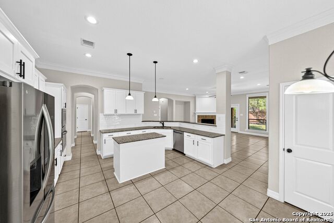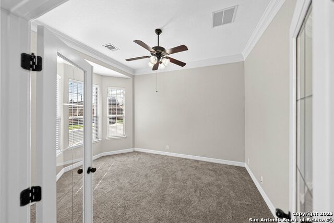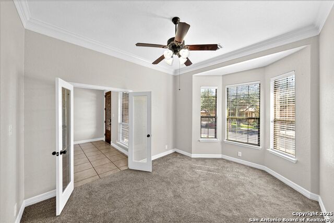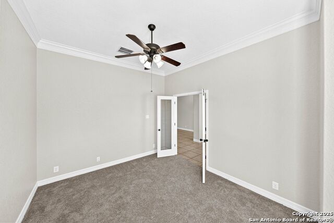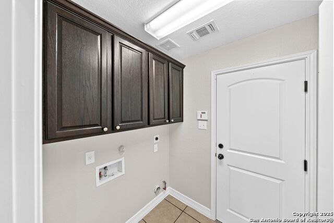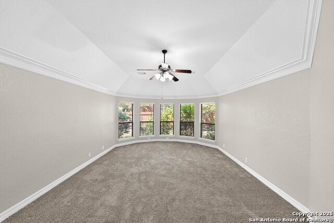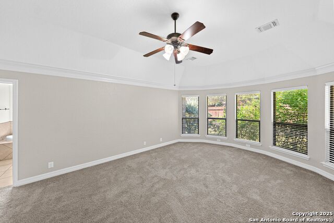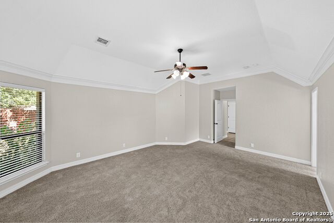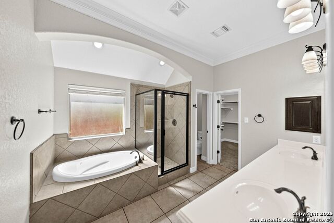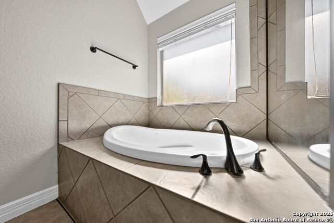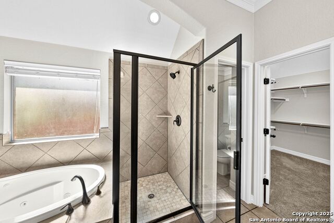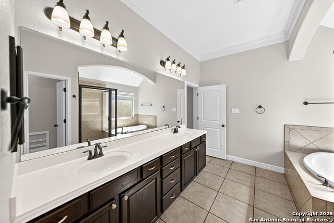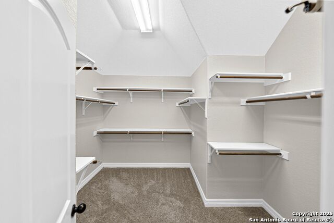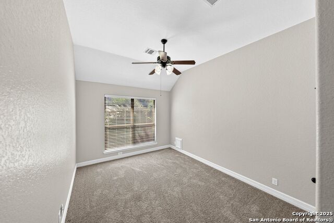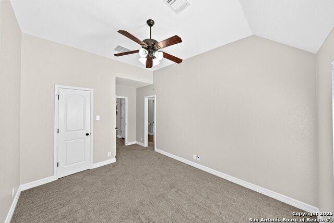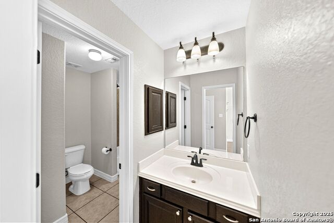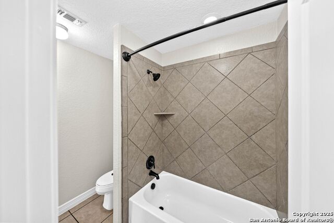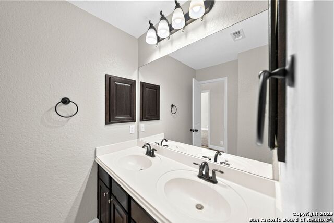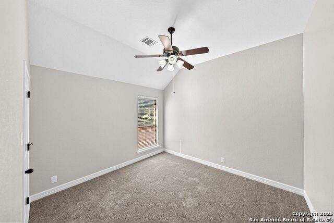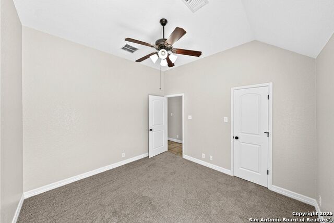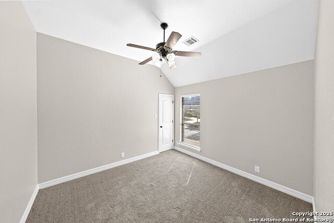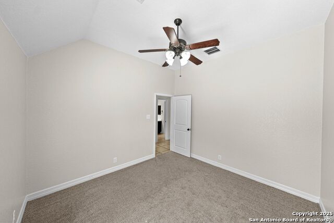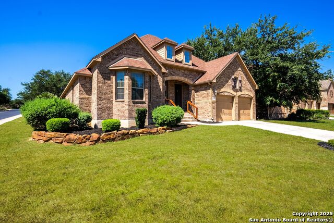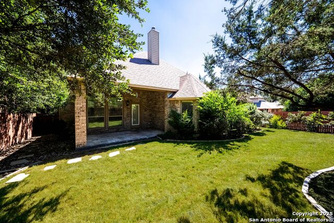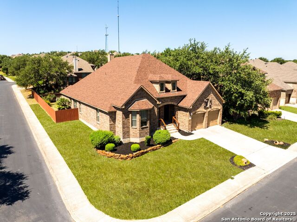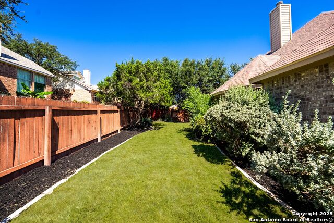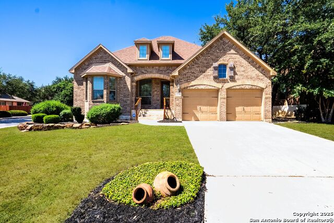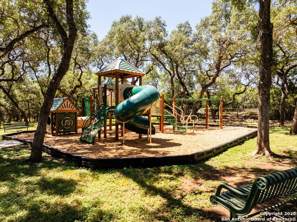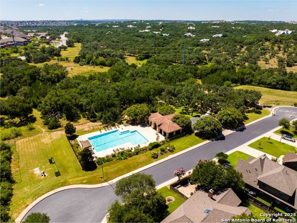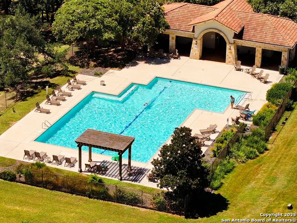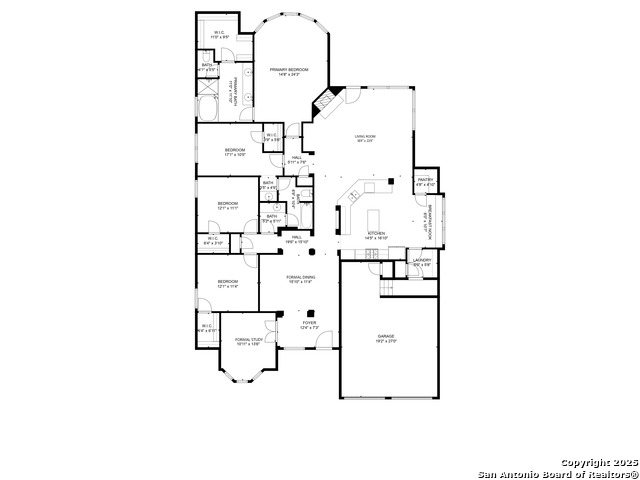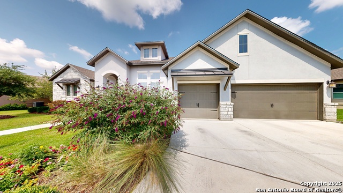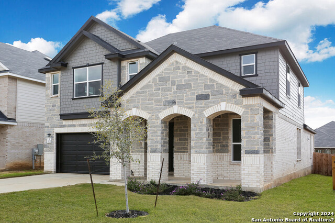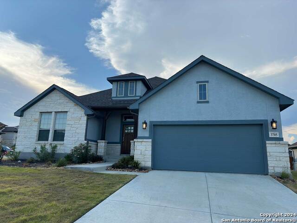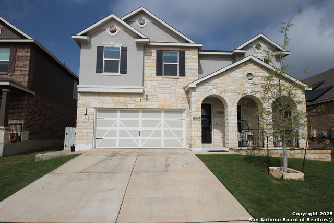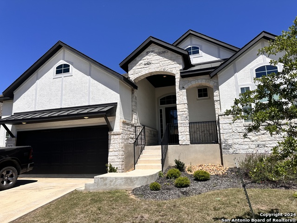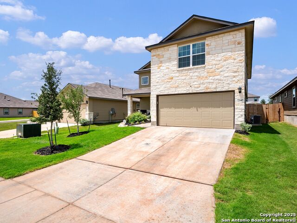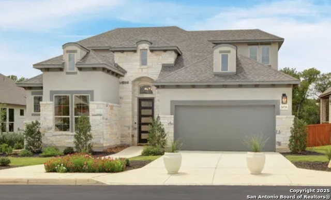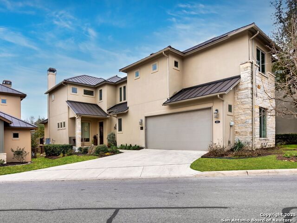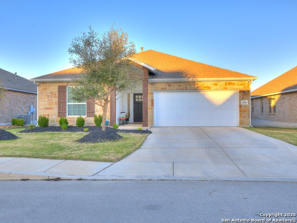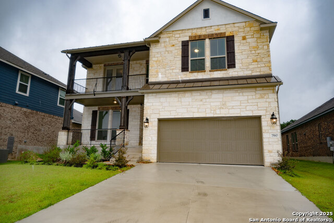2510 Verona , San Antonio, TX 78261
Property Photos
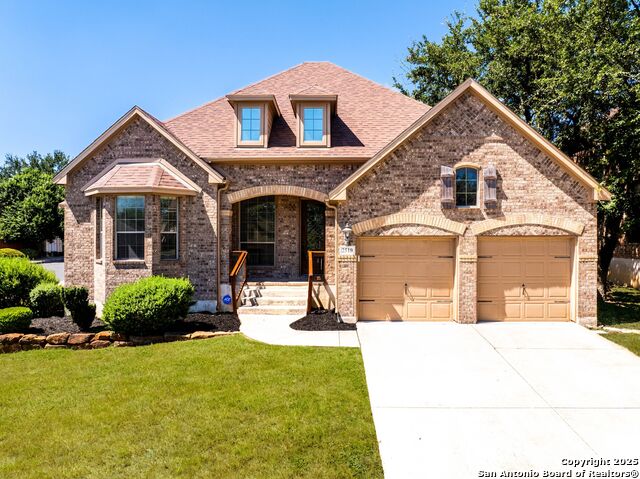
Would you like to sell your home before you purchase this one?
Priced at Only: $3,200
For more Information Call:
Address: 2510 Verona , San Antonio, TX 78261
Property Location and Similar Properties
- MLS#: 1888215 ( Residential Rental )
- Street Address: 2510 Verona
- Viewed: 21
- Price: $3,200
- Price sqft: $1
- Waterfront: No
- Year Built: 2009
- Bldg sqft: 2725
- Bedrooms: 4
- Total Baths: 2
- Full Baths: 2
- Days On Market: 35
- Additional Information
- County: BEXAR
- City: San Antonio
- Zipcode: 78261
- Subdivision: Belterra
- District: Comal
- Elementary School: Indian Springs
- Middle School: Pieper Ranch
- High School: Pieper
- Provided by: HomeLab, LLC
- Contact: Christopher Wood
- (210) 426-0511

- DMCA Notice
-
DescriptionSet within the charming, gated community of Belterra, this single story gem sits proudly on a corner lot, radiating curb appeal with its all brick exterior and inviting covered porch. From the moment you approach, you will notice the tall, richly stained wood door with an ornate glass feature that sets the tone for what awaits inside. The foyer makes an impression with its spacious feel, high ceilings, and 18x18 tile that gives the space a clean and polished look. To your right, a private office with French doors and large bay windows creates the perfect work from home haven or a quiet space to focus. Across the hall, a dedicated dining area makes hosting family dinners or holiday gatherings effortless, positioned perfectly next to the kitchen. The kitchen is where this home truly shines. Designed for both everyday function and entertaining, it boasts granite countertops, stainless steel appliances including a refrigerator, and a 5 burner gas cooktop. The center island provides extra storage and electrical outlets for meal prep or baking days, while bar seating and a built in breakfast nook with bench seating make casual meals a breeze. A generous walk in pantry keeps everything organized and close at hand. The open concept living room is the heart of the home, anchored by a gas burning fireplace that invites you to settle in on cooler evenings. Large windows flood the room with natural light and provide a view of the backyard, while direct access to the covered patio makes indoor outdoor living seamless. The oversized primary suite feels like its own retreat. With soft carpeting underfoot, bay windows that bring in morning light, and a ceiling fan for comfort, this room is made for unwinding. The en suite bathroom is spacious and well appointed, featuring dual vanities with an oversized mirror, a jetted soaking tub for end of day relaxation, a separate tiled shower, and a walk in closet large enough to keep everything organized. The three additional guest bedrooms each come with walk in closets, ceiling fans, and large windows, offering plenty of space for family or visitors. They share a thoughtfully designed Jack and Jill bathroom with dual and single vanities, plenty of storage, and a tub shower combo with tile surround. Practical touches like the utility room with full size washer and dryer connections, cabinetry, and an extra storage closet make everyday chores easier. Step outside to the covered back patio with embellished tile and pull down shades, perfect for quiet coffee mornings or weekend barbecues. The level, fenced in yard offers privacy and space to play, and the two car attached garage adds convenience. Living here means access to controlled neighborhood gates, a community pool, a barbecue area, and a playground. All of this within the highly rated Comal ISD, making it a wonderful place to call home.
Payment Calculator
- Principal & Interest -
- Property Tax $
- Home Insurance $
- HOA Fees $
- Monthly -
Features
Building and Construction
- Apprx Age: 16
- Builder Name: HIGHLAND HOMES
- Exterior Features: Brick, 4 Sides Masonry
- Flooring: Carpeting, Ceramic Tile
- Foundation: Slab
- Kitchen Length: 17
- Roof: Composition
- Source Sqft: Appsl Dist
Land Information
- Lot Description: Corner
School Information
- Elementary School: Indian Springs
- High School: Pieper
- Middle School: Pieper Ranch
- School District: Comal
Garage and Parking
- Garage Parking: Two Car Garage
Eco-Communities
- Energy Efficiency: Programmable Thermostat, Double Pane Windows, Energy Star Appliances, Radiant Barrier, Low E Windows, Ceiling Fans
- Green Features: Drought Tolerant Plants, Low Flow Commode, Rain/Freeze Sensors, EF Irrigation Control, Enhanced Air Filtration
- Water/Sewer: Water System, Sewer System
Utilities
- Air Conditioning: One Central
- Fireplace: One, Living Room
- Heating Fuel: Natural Gas
- Heating: Central
- Recent Rehab: No
- Utility Supplier Elec: CPS
- Utility Supplier Gas: CPS
- Utility Supplier Grbge: PRIVATE
- Utility Supplier Sewer: SAWS
- Utility Supplier Water: SAWS
- Window Coverings: All Remain
Amenities
- Common Area Amenities: Pool, Playground, BBQ/Picnic
Finance and Tax Information
- Application Fee: 85
- Cleaning Deposit: 300
- Days On Market: 12
- Max Num Of Months: 24
- Pet Deposit: 250
- Security Deposit: 3200
Rental Information
- Tenant Pays: Gas/Electric, Water/Sewer, Yard Maintenance, Garbage Pickup, Renters Insurance Required
Other Features
- Application Form: ONLINE
- Apply At: ONLINE
- Instdir: 281 N to Bulverde Rd. Turn RIGHT. Turn RIGHT into Belterra Subdivision. First LEFT onto Verona Park. Home is on the Corner.
- Interior Features: One Living Area, Separate Dining Room, Eat-In Kitchen, Two Eating Areas, Island Kitchen, Breakfast Bar, Walk-In Pantry, Study/Library, Utility Room Inside, Open Floor Plan, All Bedrooms Downstairs, Laundry Room, Walk in Closets
- Legal Description: Cb 4866A (Belterra Subd Ut-2), Block 20 Lot 9 New Acct-Plat
- Miscellaneous: Broker-Manager, Cluster Mail Box, School Bus
- Occupancy: Vacant
- Personal Checks Accepted: No
- Ph To Show: 210-222-2227
- Salerent: For Rent
- Section 8 Qualified: No
- Style: One Story, Contemporary
- Views: 21
Owner Information
- Owner Lrealreb: No
Similar Properties
Nearby Subdivisions
Amorosa
Belterra
Blackhawk
Bulverde 3/ Villages Of
Bulverde Village
Bulverde Village-blkhwk/crkhvn
Bulverde Village-strtfd/trnbry
Bulverde Village/the Point
Bulverde Villageblkhwk/crkhvn
Campanas
Canyon Crest
Cibolo Canyons
Cibolo Canyons/monteverde
Indian Springs
Indian Springs Estates
Langdon
Langdon / Cibolo Canyons
Langdon-unit 1
Madera At Cibolo Canyon
Messina
Sendero Ranch
The Preserve At Indian Springs
Trinity Oaks
Wortham Oaks



