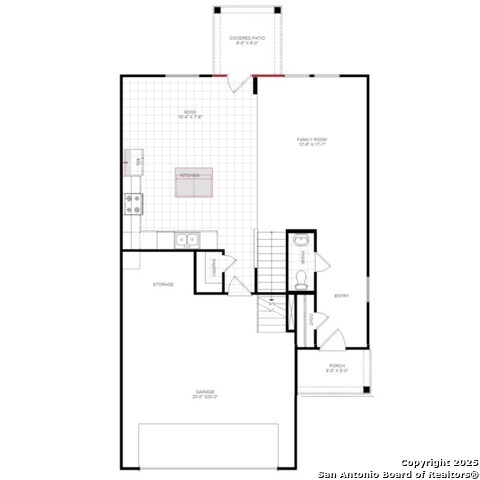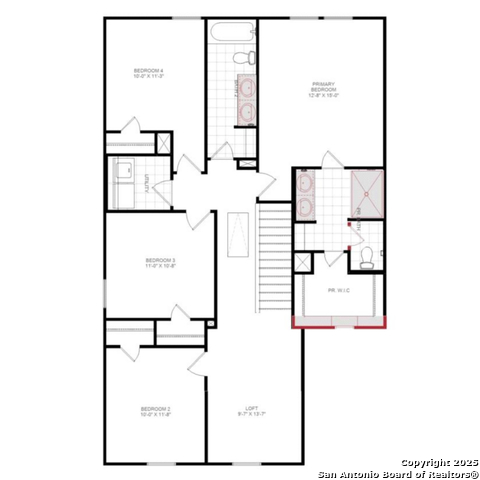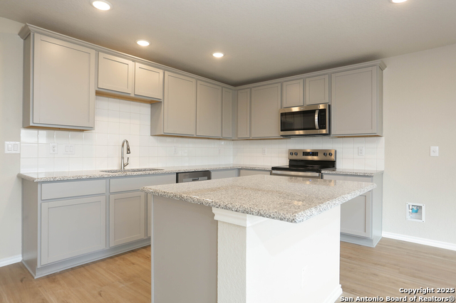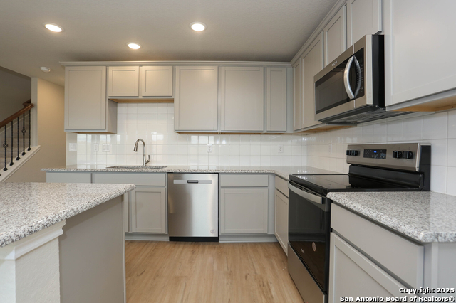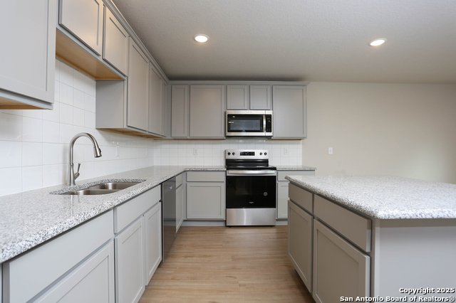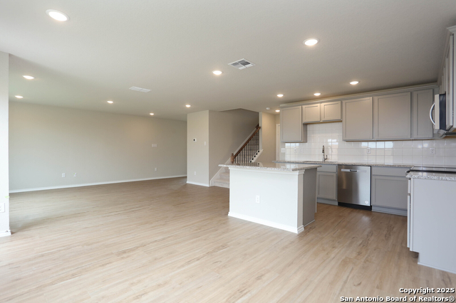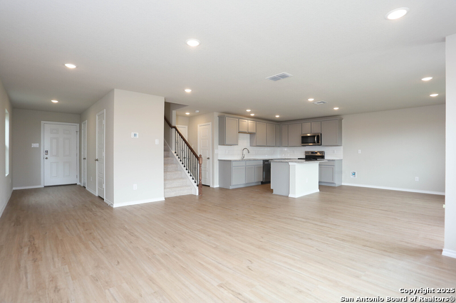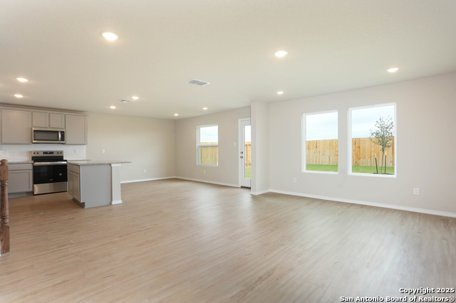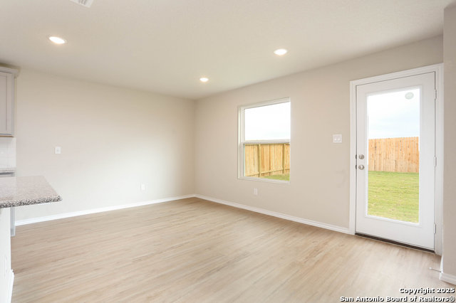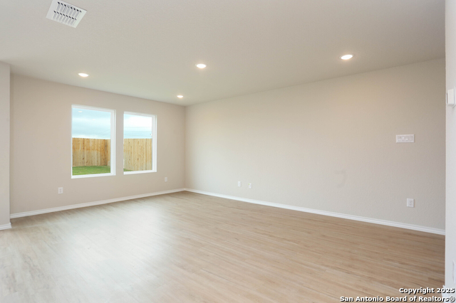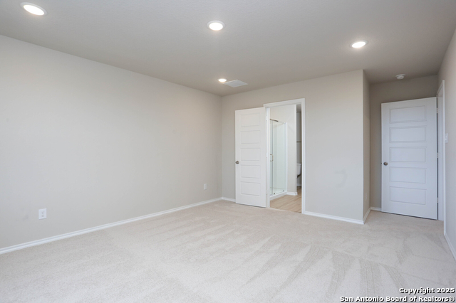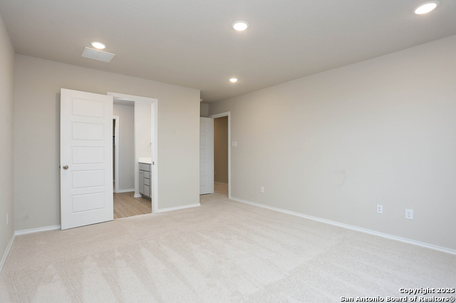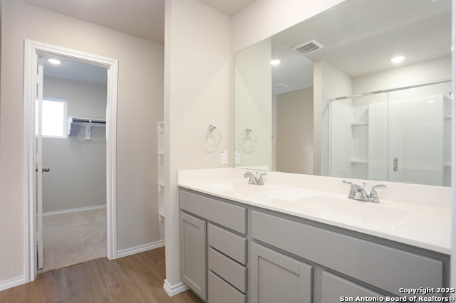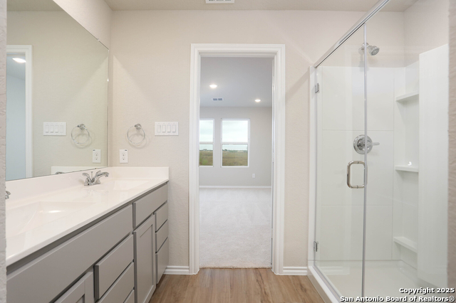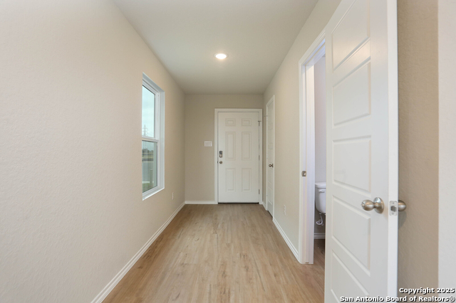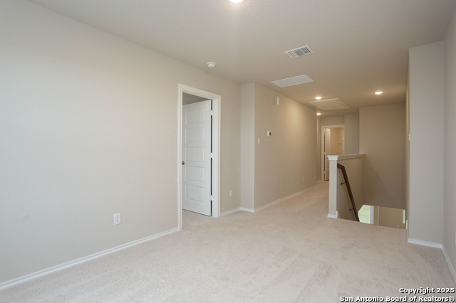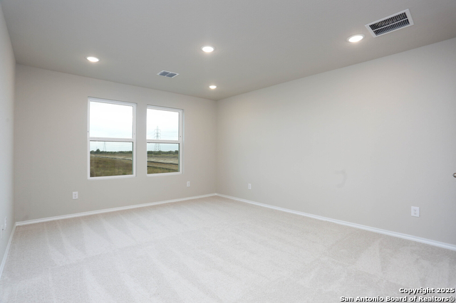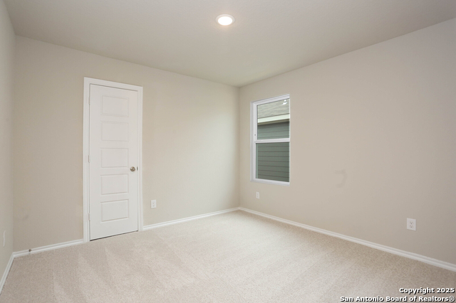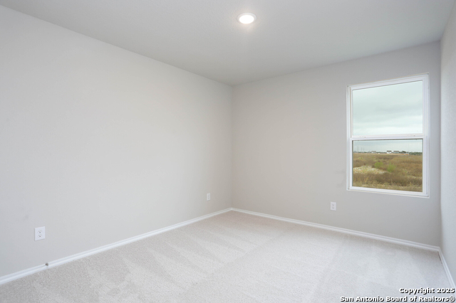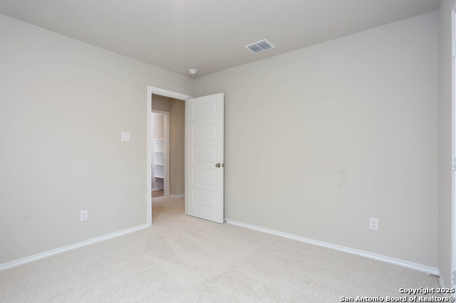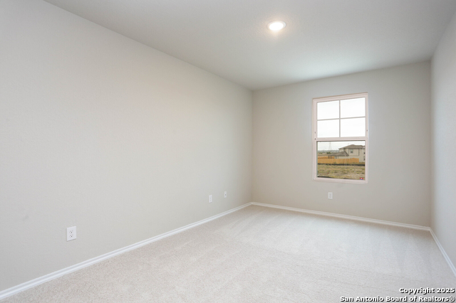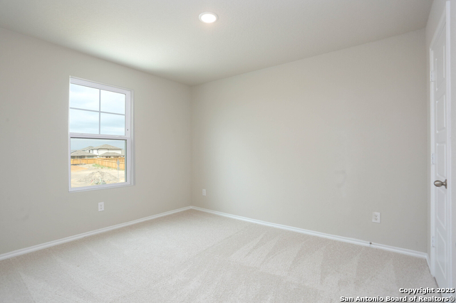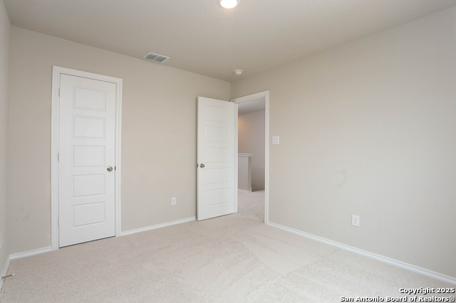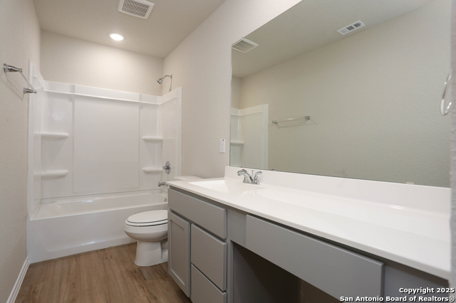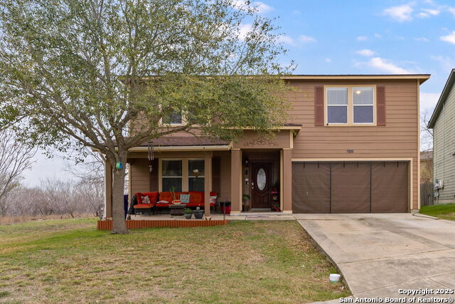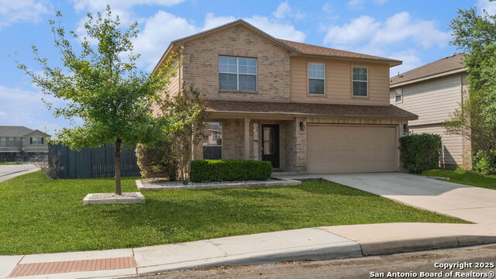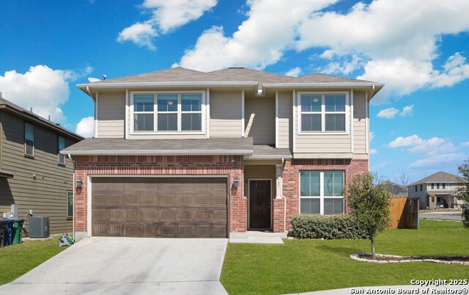7712 Highland Boat, Converse, TX 78244
Property Photos
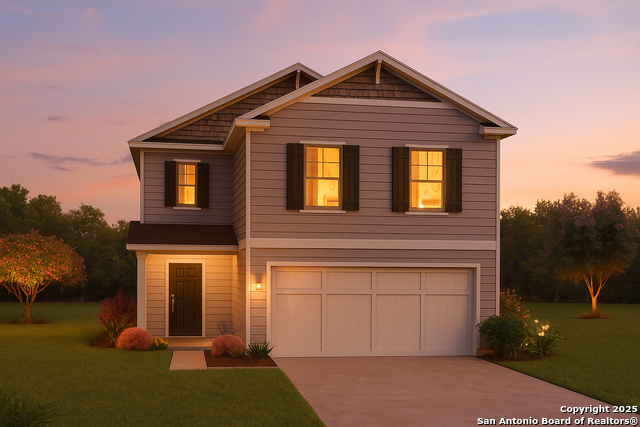
Would you like to sell your home before you purchase this one?
Priced at Only: $279,990
For more Information Call:
Address: 7712 Highland Boat, Converse, TX 78244
Property Location and Similar Properties
- MLS#: 1887689 ( Single Residential )
- Street Address: 7712 Highland Boat
- Viewed: 28
- Price: $279,990
- Price sqft: $146
- Waterfront: No
- Year Built: 2025
- Bldg sqft: 1917
- Bedrooms: 4
- Total Baths: 3
- Full Baths: 2
- 1/2 Baths: 1
- Garage / Parking Spaces: 2
- Days On Market: 33
- Additional Information
- County: BEXAR
- City: Converse
- Zipcode: 78244
- Subdivision: Fairway Crossing
- District: Judson
- Elementary School: Woodlake
- Middle School: Metzger
- High School: Wagner
- Provided by: HistoryMaker Homes
- Contact: Ben Caballero
- (469) 916-5493

- DMCA Notice
-
DescriptionMLS# 1887689 Built by HistoryMaker Homes Nov 2025 completion! ~ This impressive single family detached home, situated in the desirable Fairway Crossing subdivision, is set to be completed by October 31, 2025. With a spacious layout encompassing 1,917 square feet, this residence offers an exceptional blend of modern design and comfort, featuring a total of four bedrooms, including four primary bedrooms, and three bathrooms two full and one half. The well thought out design integrates a central heating system and a cooling system with One Central for year round comfort. The interior is adorned with a variety of flooring options, including plush carpeting, durable ceramic tile, and stylish vinyl, ensuring both practicality and aesthetic appeal throughout the home. Exterior elements include double pane windows that enhance energy efficiency and a privacy fence that provides a serene outdoor experience. The composition roof complements the exterior's modern look, creating a cohesive and attractive facade. This home is being constructed with careful attention to detail and quality. The foundation is built on a sturdy slab, ensuring longevity and stability. This property presents a unique opportunity to own a new construction home in a sought after community. Don't miss the chance to personalize this space to your liking before it's completed!
Payment Calculator
- Principal & Interest -
- Property Tax $
- Home Insurance $
- HOA Fees $
- Monthly -
Features
Building and Construction
- Builder Name: HistoryMaker Homes
- Construction: New
- Exterior Features: Cement Fiber
- Floor: Carpeting, Ceramic Tile, Vinyl
- Foundation: Slab
- Kitchen Length: 15
- Roof: Composition
- Source Sqft: Bldr Plans
School Information
- Elementary School: Woodlake
- High School: Wagner
- Middle School: Metzger
- School District: Judson
Garage and Parking
- Garage Parking: Two Car Garage
Eco-Communities
- Energy Efficiency: 12"+ Attic Insulation, 13-15 SEER AX, Double Pane Windows, Energy Star Appliances, Programmable Thermostat, Radiant Barrier
- Water/Sewer: City
Utilities
- Air Conditioning: One Central
- Fireplace: Not Applicable
- Heating Fuel: Natural Gas
- Heating: Central
- Window Coverings: None Remain
Amenities
- Neighborhood Amenities: Bike Trails, Jogging Trails, Park/Playground
Finance and Tax Information
- Days On Market: 30
- Home Owners Association Fee: 700
- Home Owners Association Frequency: Annually
- Home Owners Association Mandatory: Mandatory
- Home Owners Association Name: AMG
- Total Tax: 1.88
Rental Information
- Currently Being Leased: No
Other Features
- Block: 21
- Contract: Exclusive Agency
- Instdir: Off Walzem Rd, turn into Firestone PKWY
- Interior Features: Attic - Radiant Barrier Decking, High Ceilings, Island Kitchen, Open Floor Plan
- Legal Desc Lot: 169
- Legal Description: 169/21
- Miscellaneous: Under Construction
- Occupancy: Vacant
- Ph To Show: (210) 961-8762
- Possession: Negotiable
- Style: Two Story
- Views: 28
Owner Information
- Owner Lrealreb: No
Similar Properties
Nearby Subdivisions



