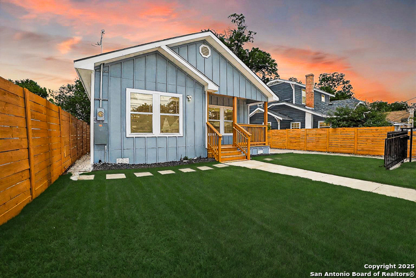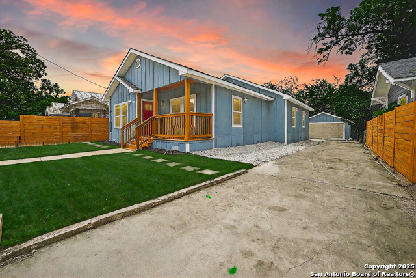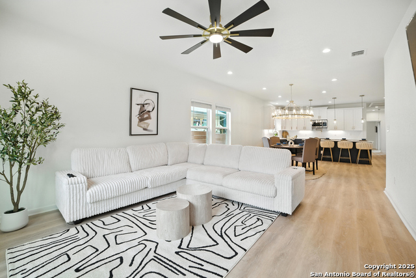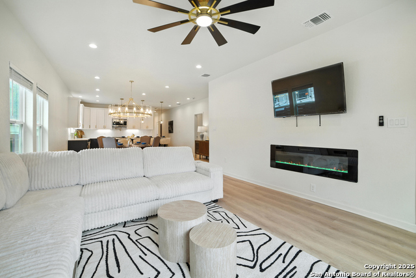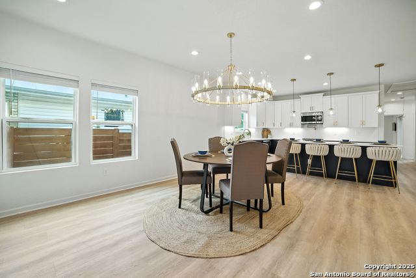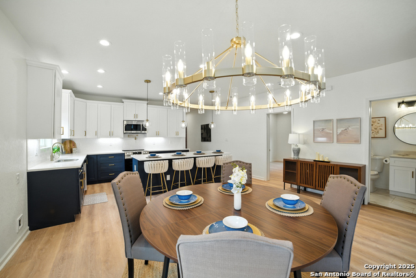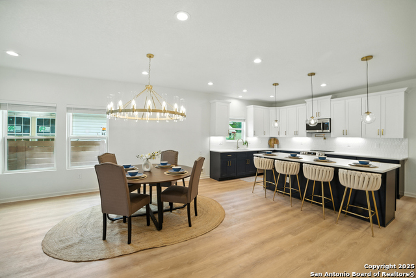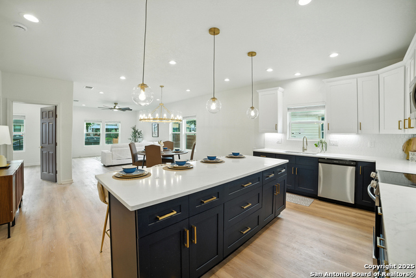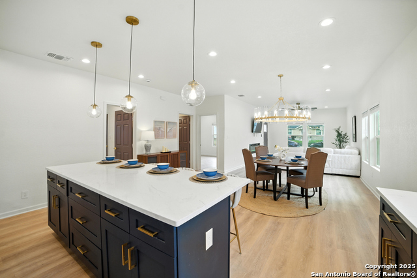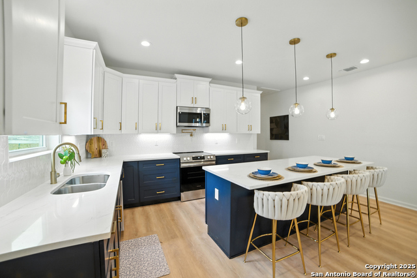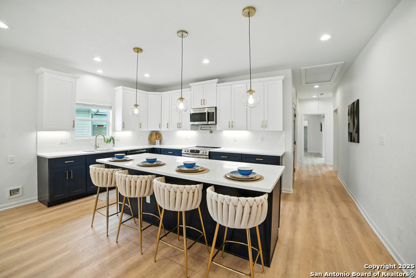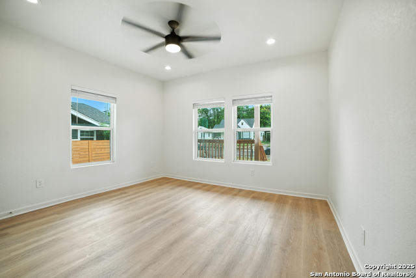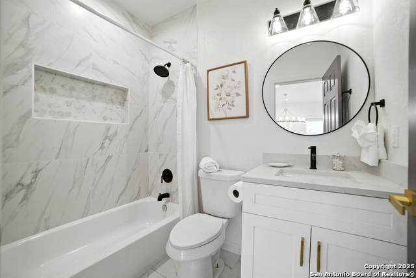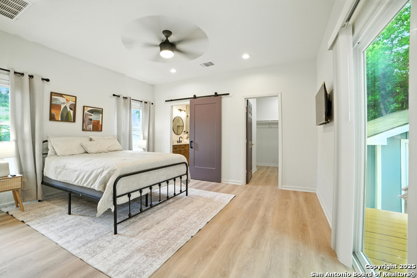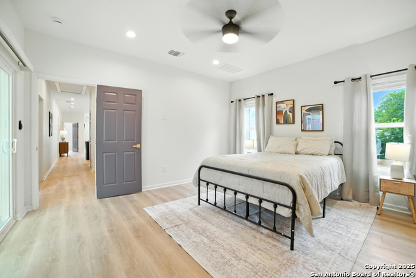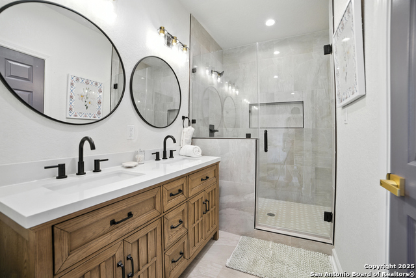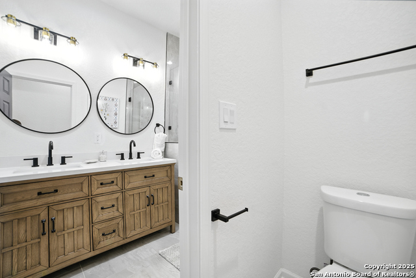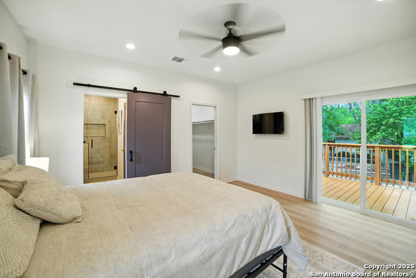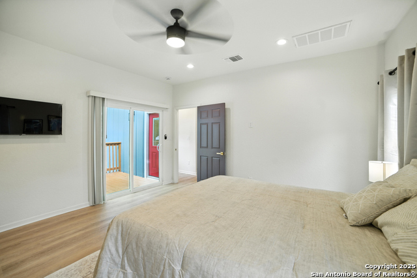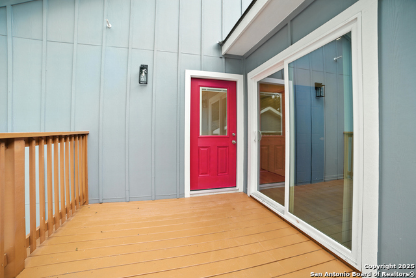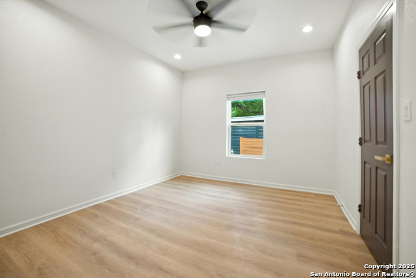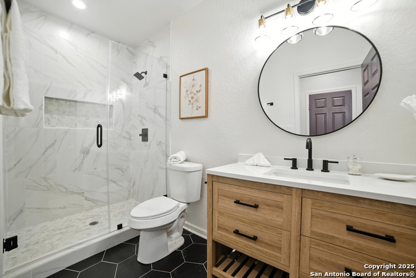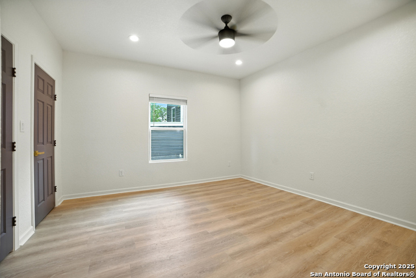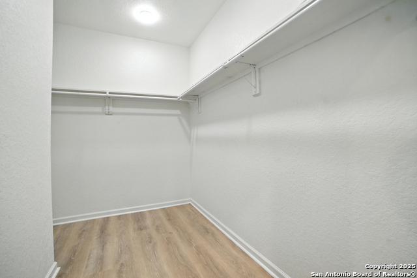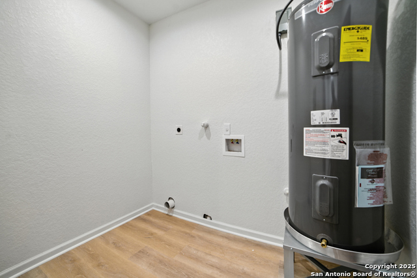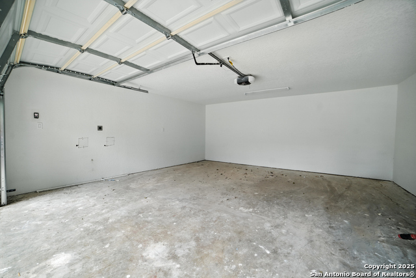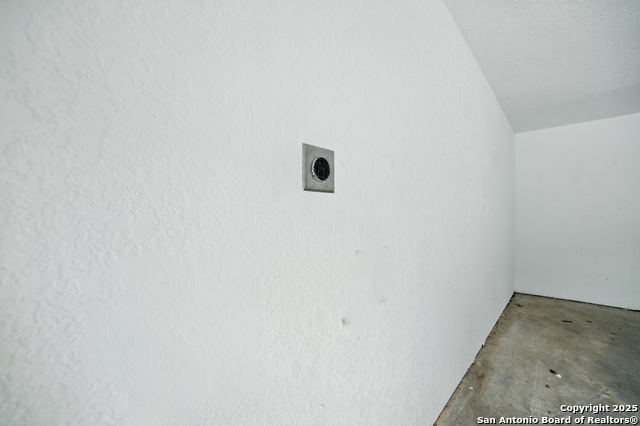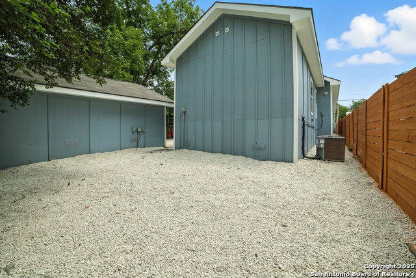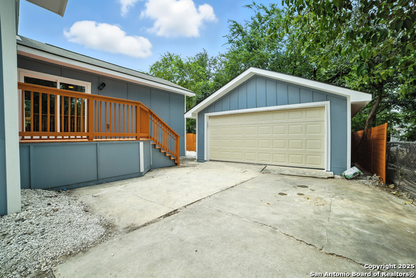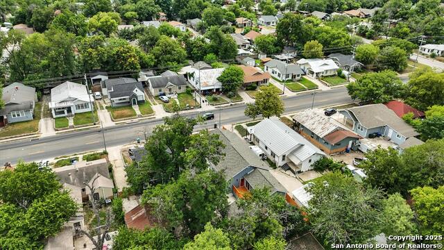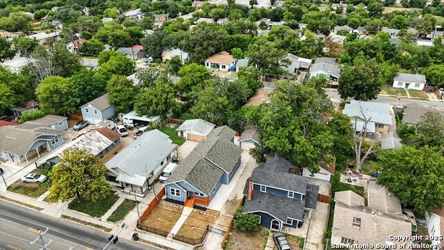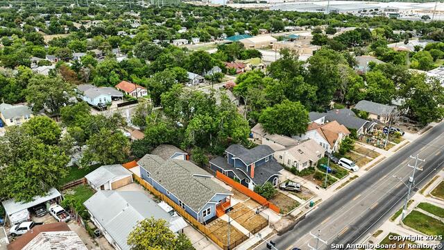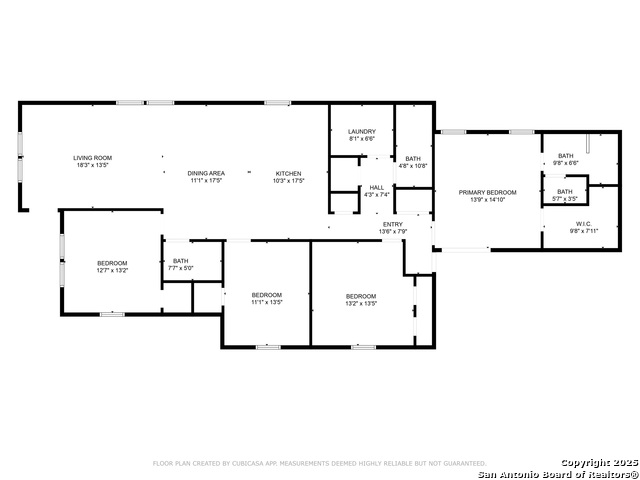2731 Houston E, San Antonio, TX 78202
Property Photos
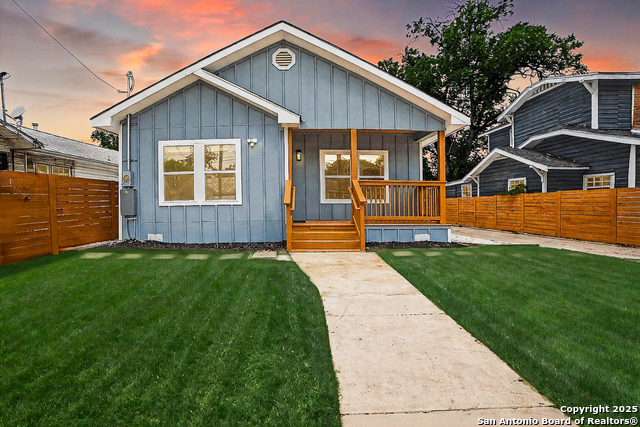
Would you like to sell your home before you purchase this one?
Priced at Only: $379,999
For more Information Call:
Address: 2731 Houston E, San Antonio, TX 78202
Property Location and Similar Properties
- MLS#: 1887568 ( Single Residential )
- Street Address: 2731 Houston E
- Viewed: 24
- Price: $379,999
- Price sqft: $190
- Waterfront: No
- Year Built: 1940
- Bldg sqft: 2000
- Bedrooms: 4
- Total Baths: 3
- Full Baths: 3
- Garage / Parking Spaces: 2
- Days On Market: 36
- Additional Information
- County: BEXAR
- City: San Antonio
- Zipcode: 78202
- Subdivision: I35 So. To E. Houston Sa
- District: San Antonio I.S.D.
- Elementary School: Call District
- Middle School: Call District
- High School: Call District
- Provided by: Real Broker, LLC
- Contact: Cassandra Alfaro
- (855) 450-0442

- DMCA Notice
-
Description(OPEN HOUSE THIS SUNDAY AUGUST 24 TH 12 3PM) A Masterpiece of Modern Luxury | Fully Renovated 4 Bed, 3 Bath Home with Detached Garage + EV Charger LMK. Step into timeless elegance and cutting edge comfort in this completely renovated, move in ready gem a rare blend of luxury design and practical living that stands out in today's competitive market. This 4 bedroom, 3 full bath stunner has been reimagined from top to bottom with premium upgrades and designer finishes throughout. Every inch of this home reflects quality craftsmanship and modern style. Interior Highlights:Open concept layout designed for modern living, Sleek modern kitchen featuring brass finishes, pot filler, quartz countertops, solid wood cabinets, and stainless steel appliances, Three fully tiled bathrooms with luxury vanities and upscale fixtures, Bold LED electric fireplace with a dramatic feature wall, Recessed LED lighting and luxury vinyl plank flooring throughout, All new HVAC, electrical, and plumbing systems. The Bedrooms: Spacious primary suite with updated en suite bath and walk in closet, and Three versatile secondary bedrooms ideal for guests, office, or flex space. Exterior Features:Detached garage with EV charging station, Fully fenced yard with motorized wrought iron gate for privacy, curb appeal, and secure access. The X Factor: While the location may not be in the trendiest zip code, the unmatched quality, finishes, and gated privacy make this home a rare find. Inside, you'll discover a true urban retreat that feels far from ordinary. And when it comes to value there's truly nothing else offering this level of finish and square footage at this price point. It's unbeatable bang for your dollar. Whether you're seeking a stylish forever home or an elevated space to grow into this one delivers.
Payment Calculator
- Principal & Interest -
- Property Tax $
- Home Insurance $
- HOA Fees $
- Monthly -
Features
Building and Construction
- Apprx Age: 85
- Builder Name: NA
- Construction: Pre-Owned
- Exterior Features: Wood, Siding
- Floor: Ceramic Tile, Vinyl
- Kitchen Length: 10
- Roof: Composition
- Source Sqft: Appsl Dist
School Information
- Elementary School: Call District
- High School: Call District
- Middle School: Call District
- School District: San Antonio I.S.D.
Garage and Parking
- Garage Parking: Two Car Garage, Detached
Eco-Communities
- Water/Sewer: City
Utilities
- Air Conditioning: One Central
- Fireplace: One, Living Room, Mock Fireplace
- Heating Fuel: Electric
- Heating: Central
- Window Coverings: All Remain
Amenities
- Neighborhood Amenities: None
Finance and Tax Information
- Days On Market: 24
- Home Owners Association Mandatory: None
- Total Tax: 4840.99
Rental Information
- Currently Being Leased: No
Other Features
- Block: 31
- Contract: Exclusive Right To Sell
- Instdir: Head East from downtown on E. Houston St. The home will be on your left hand side
- Interior Features: One Living Area, Liv/Din Combo, Eat-In Kitchen, Two Eating Areas, Island Kitchen, Utility Room Inside, Open Floor Plan
- Legal Description: Ncb 6452 Blk 31 Lot 8
- Occupancy: Vacant
- Ph To Show: SHOWTIME
- Possession: Closing/Funding
- Style: Traditional
- Views: 24
Owner Information
- Owner Lrealreb: No
Nearby Subdivisions
Bellavida Sub
Dignowity
Dignowity Hill
Dignowity Hill Hist Dist
E Houston So To Hedges Sa
E Houston So To Hedgessa
E. Houston So. To Hedges(sa)
Eastholme Ncb 6209
Eastlawn
I35 So To E Houston
I35 So To E Houston Sa
I35 So. To E. Houston (sa)
I35 So. To E. Houston Sa
I35 So.to E. Houston (sa)
Jefferson Heights
N/a
Ncb 10350
Near Eastside
Not In Defined Subdivision
Springview
Urban Townhomes On Olive
Village North



