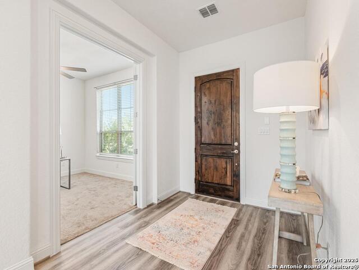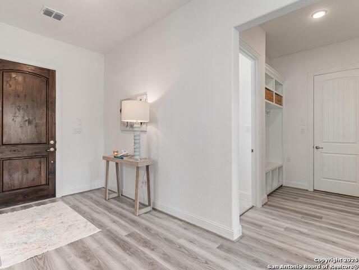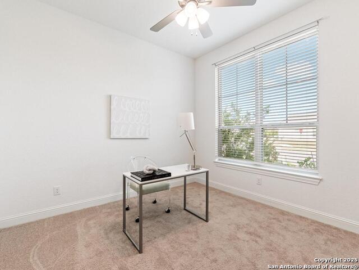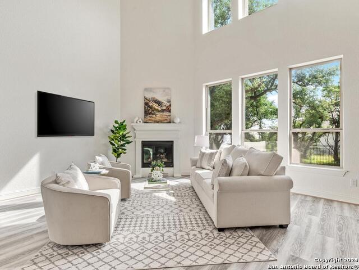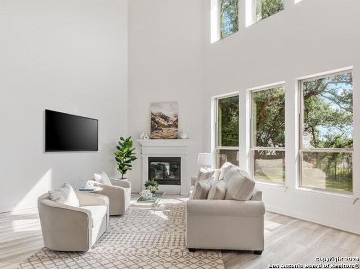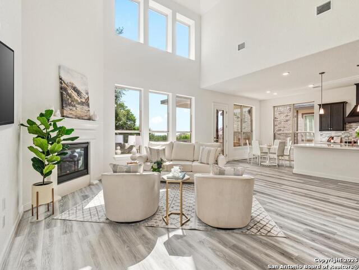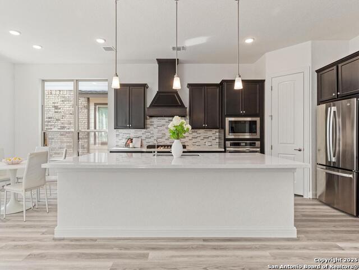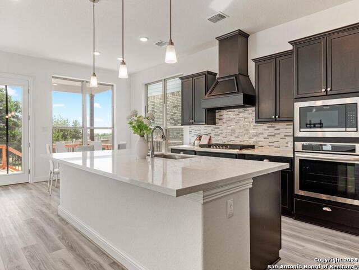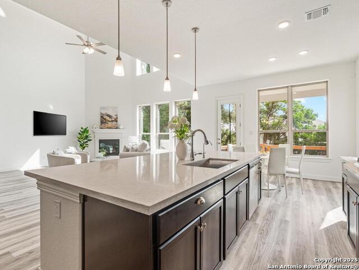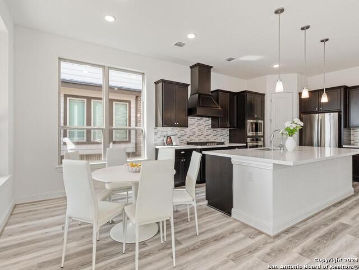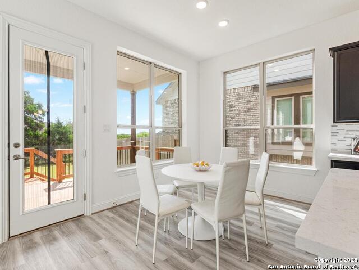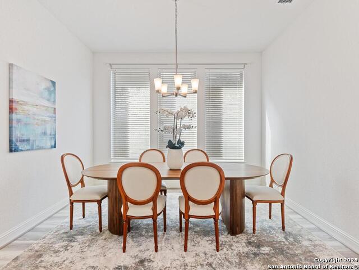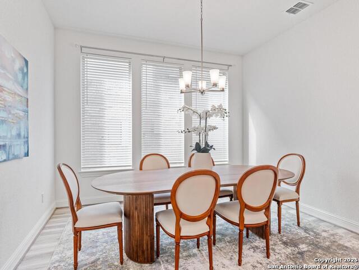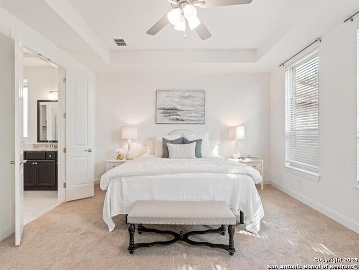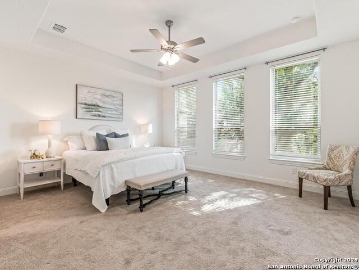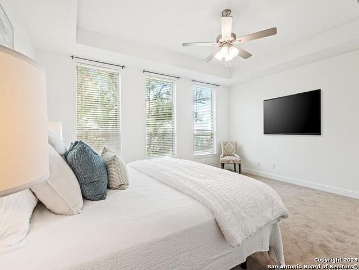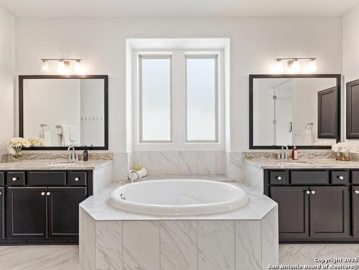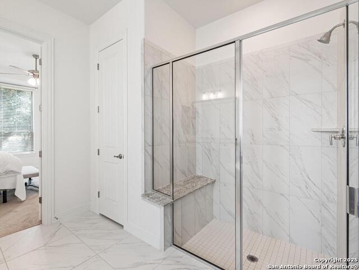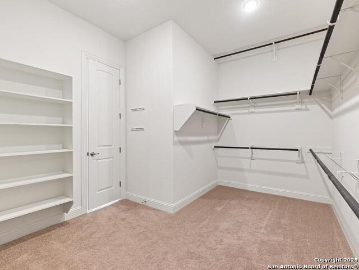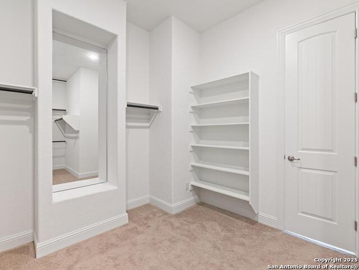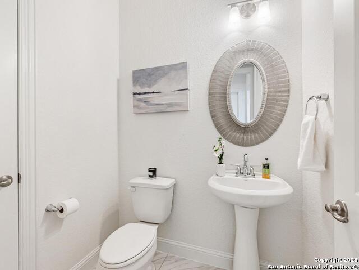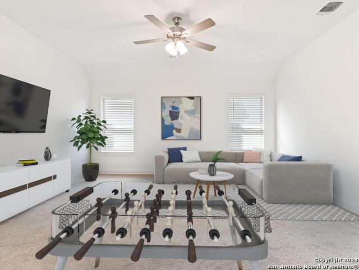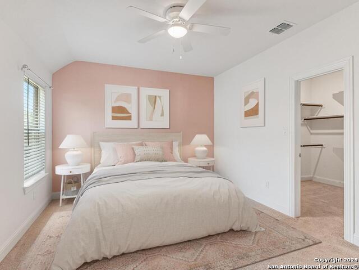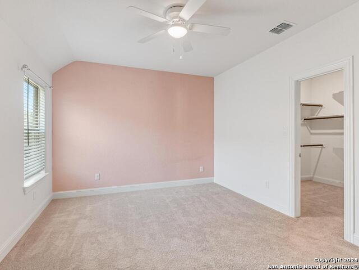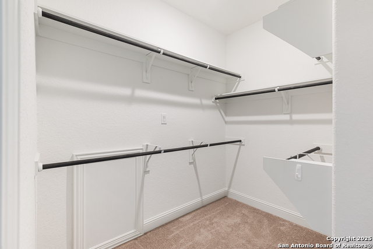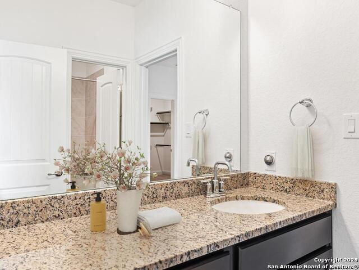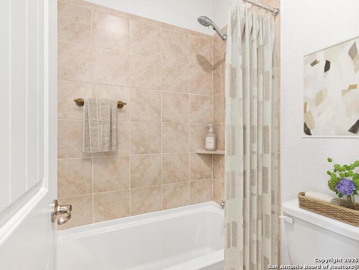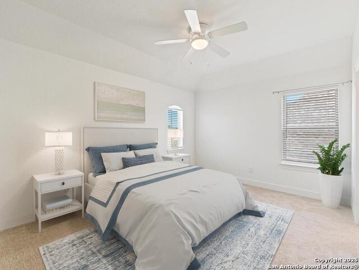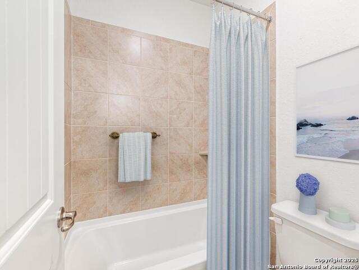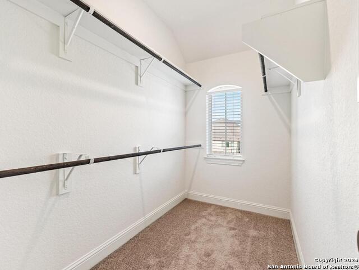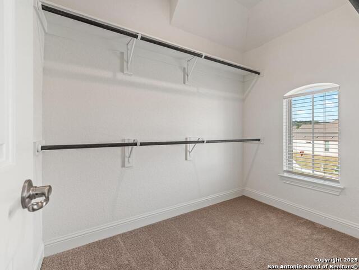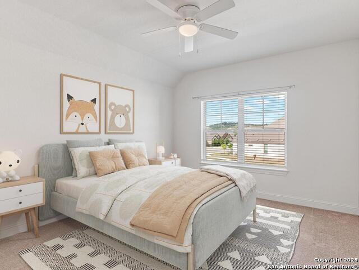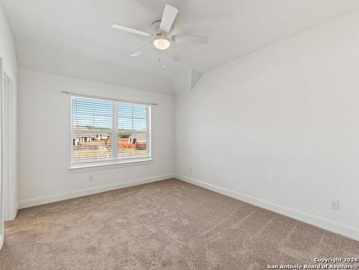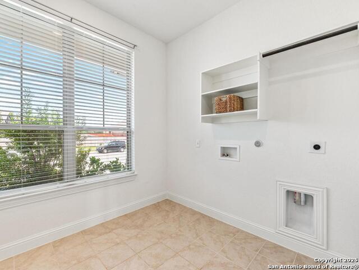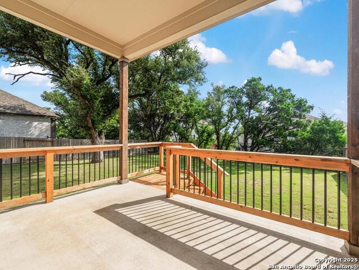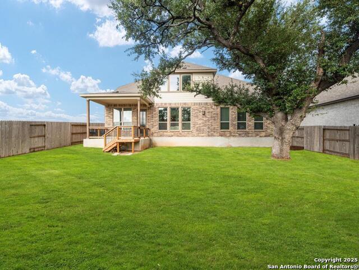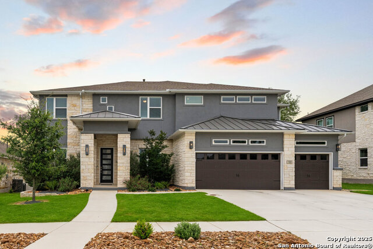102 Haverton, Boerne, TX 78006
Property Photos
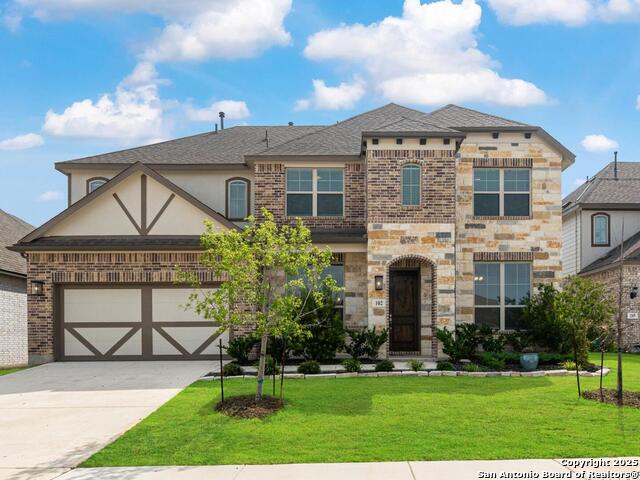
Would you like to sell your home before you purchase this one?
Priced at Only: $597,000
For more Information Call:
Address: 102 Haverton, Boerne, TX 78006
Property Location and Similar Properties
- MLS#: 1887262 ( Single Residential )
- Street Address: 102 Haverton
- Viewed: 113
- Price: $597,000
- Price sqft: $160
- Waterfront: No
- Year Built: 2023
- Bldg sqft: 3727
- Bedrooms: 5
- Total Baths: 4
- Full Baths: 3
- 1/2 Baths: 1
- Garage / Parking Spaces: 2
- Days On Market: 165
- Additional Information
- County: KENDALL
- City: Boerne
- Zipcode: 78006
- Subdivision: Regent Park
- District: Boerne
- Elementary School: Kendall
- Middle School: Boerne S
- High School: Boerne
- Provided by: Phyllis Browning Company
- Contact: Carolyn Thornton
- (210) 872-5762

- DMCA Notice
-
DescriptionSignificantly reduced price with room for a future pool an incredible value in Regent Park due to a corporate relocation. This like new (remaining 2 & 10 year warranties) 5 bedroom home sits on a quiet greenbelt. Enjoy a covered patio, landscaped yard, 6' privacy fence, and full sprinkler system. A bright foyer with wide plank floors leads to a private study, formal dining room, and a spacious living area with a dramatic ceiling and stone fireplace. The gourmet kitchen features a large quartz island, upgraded marble backsplash, gas cooktop, stainless steel appliances, and a walk in pantry. The main floor primary suite includes a spa like bath with soaking tub, walk in shower, and generous closet. Upstairs, a large game room is surrounded by four bedrooms all with walk in closets and two full baths. A mudroom with built ins and a roomy laundry area add convenience. Location offers easy access to the Medical Center, La Cantera, The Rim, and top rated schools. Regent Park's resort style amenities include a pool, clubhouse with gym, playground, and wide sidewalks. Move in ready and impeccably maintained, this nearly new home is a rare opportunity and the perfect chance to settle in before the end of the year.
Payment Calculator
- Principal & Interest -
- Property Tax $
- Home Insurance $
- HOA Fees $
- Monthly -
Features
Building and Construction
- Builder Name: Brightland Homes
- Construction: Pre-Owned
- Exterior Features: Brick, Stone/Rock, Wood, Siding
- Floor: Carpeting, Ceramic Tile, Vinyl
- Foundation: Slab
- Roof: Composition
- Source Sqft: Bldr Plans
Land Information
- Lot Description: On Greenbelt
- Lot Improvements: Street Paved, Curbs
School Information
- Elementary School: Kendall Elementary
- High School: Boerne
- Middle School: Boerne Middle S
- School District: Boerne
Garage and Parking
- Garage Parking: Two Car Garage
Eco-Communities
- Water/Sewer: Water System, Sewer System
Utilities
- Air Conditioning: Two Central
- Fireplace: One
- Heating Fuel: Natural Gas
- Heating: Central
- Utility Supplier Elec: BANDERA ELEC
- Utility Supplier Gas: CITY
- Utility Supplier Grbge: CITY
- Utility Supplier Sewer: CITY
- Utility Supplier Water: CITY
- Window Coverings: Some Remain
Amenities
- Neighborhood Amenities: Pool, Clubhouse, Park/Playground
Finance and Tax Information
- Days On Market: 407
- Home Faces: South
- Home Owners Association Fee: 900
- Home Owners Association Frequency: Annually
- Home Owners Association Mandatory: Mandatory
- Home Owners Association Name: FIRST SERVICE RESIDENTIAL
- Total Tax: 11471.24
Rental Information
- Currently Being Leased: No
Other Features
- Block: 15
- Contract: Exclusive Right To Sell
- Instdir: IH 10 West to the Main Street exit 542 and do the turnaround. You will enter Regent Park on your right on Regent Drive/Blvd. Turn right on Balmoral Pl, left on Huntwick and right on Haverton Ct. to 102 Haverton Ct.
- Interior Features: One Living Area, Separate Dining Room, Island Kitchen, Study/Library, Game Room, Utility Room Inside, High Ceilings, Open Floor Plan, Cable TV Available, High Speed Internet, Laundry Main Level, Walk in Closets
- Legal Description: Regent Park Unit 4 Blk 15 Lot 4, 0.179 Acres
- Occupancy: Vacant
- Ph To Show: 210-222-2227
- Possession: Closing/Funding
- Style: Two Story
- Views: 113
Owner Information
- Owner Lrealreb: No
Similar Properties
Nearby Subdivisions
A10349 - Survey 865 J V Massey
Anaqua Springs Ranch
Balcones Creek
Bent Tree
Bentwood
Bisdn
Boerne
Boerne Heights
Boerne Village Condominiums
Caliza Reserve
Cedar Hollow Ranches
Champion Heights
Champion Heights - Kendall Cou
Chaparral Creek
Cheevers
Cibolo Crossing
Cibolo Oaks
City
City Of Boerne Central
Cordillera Ranch
Corley Farms
Country Bend
Coveney Ranch
Creekside
Currey Creek
Cypress Bend
Cypress Bend On The Guadalupe
Deep Hollow
Diamond Ridge
Dietert
Dresden Wood 1
Durango Reserve
Eastland Terrace
English Oaks
Esperanza
Esperanza - 70'
Esperanza - 80' And 90'
Esperanza - Kendall County
Fairview Addition
Fox Falls
George's Ranch
Harnisch Baer
High Point Ranch Subdivision
Hillview
Indian Hills Ns
Indian Springs
Irons & Grahams Addition
Kendall Woods
Kendall Woods Estate
Kendall Woods Estates
Lake Country
Limestone Ranch
Menger Springs
Miralomas Garden Homes Unit 1
Mountain Laurel Heights
N/a
Na
Nollkamper Subdivision
None
Northwest Rural Ac/ns/bo
Not In Defined
Not In Defined Subdivision
Oak Knoll
Oak Park
Oak Retreat
Pecan Springs
Platten Creek
Pleasant Valley
Ranger Creek
Regency At Esperanza
Regency At Esperanza - Flamenc
Regency At Esperanza - Sardana
Regency At Esperanza Sardana
Regent Park
Ridge At Tapatio
River Mountain Ranch
Rolling Acres
Rosewood Gardens
Sabinas Creek Ranch Phase 2
Sage Oaks
Scenic Crest
Shadow Valley Ranch
Shoreline Park
Silver Hills
Southern Oaks
Tapatio Springs
The Birch At Spencer Ranch
The Bristow Of Upper Balcones
The Crossing
The Crossing At Kenberg
The Crossing Mountain Creek
The Ranches At Creekside
The Woods Of Boerne Subdivisio
Threshold Ranch
Toll Brothers At Caliza Reserv
Toll Brothers At George's Ranc
Trails Of Herff Ranch
Trailwood
Waterstone
Waterstone On The Guadalupe
Windsong
Windwood Es
Windwood Estates
Woods Of Frederick Creek



