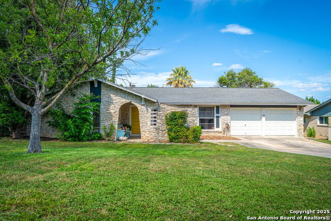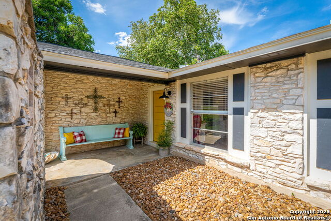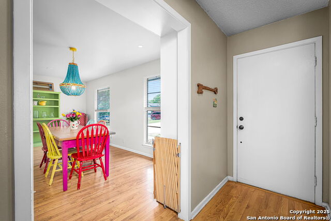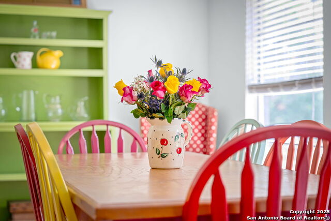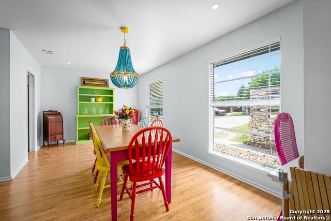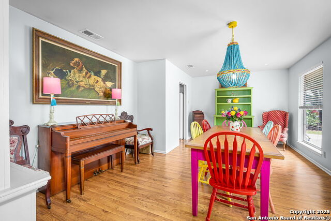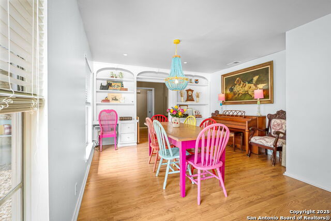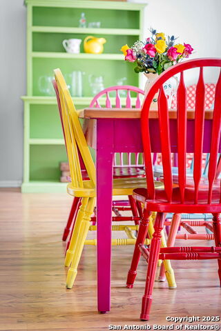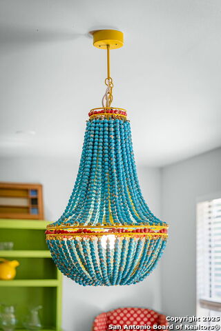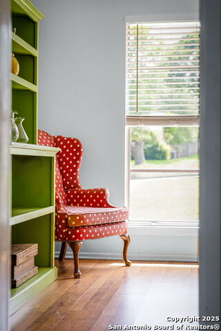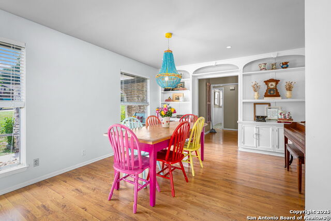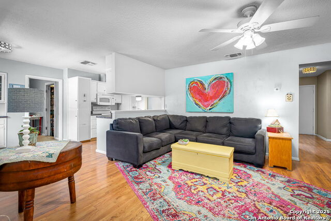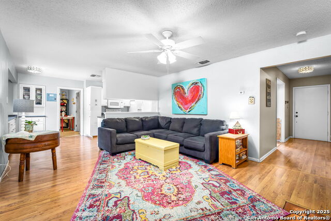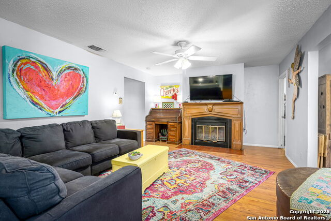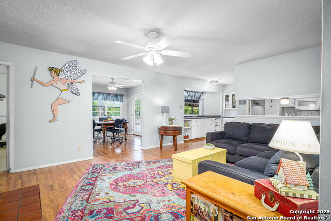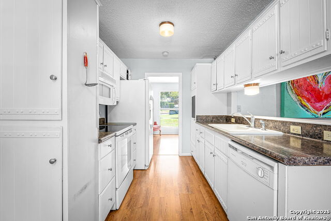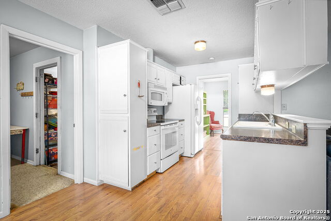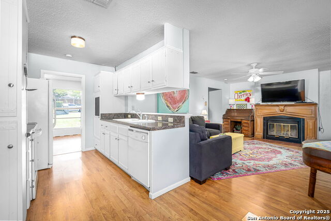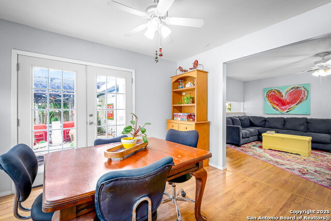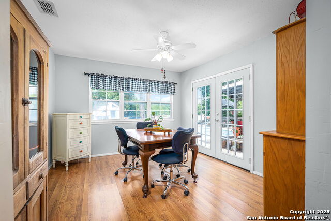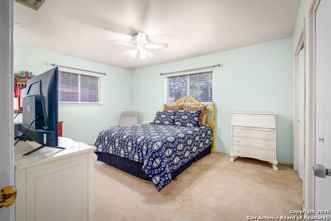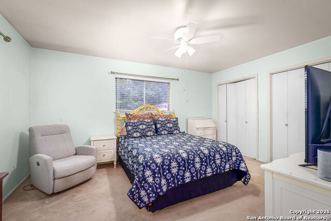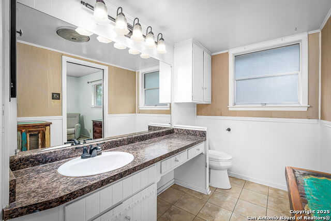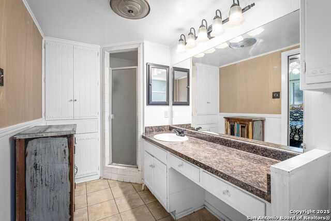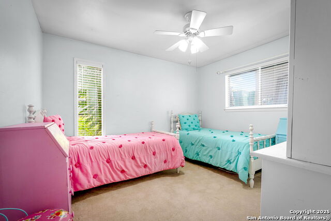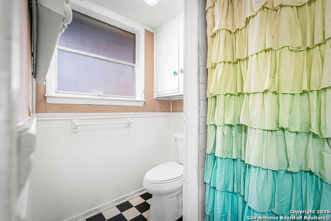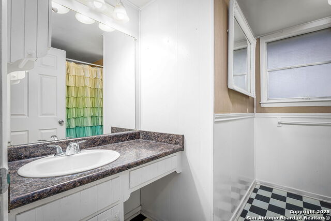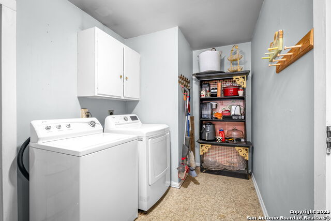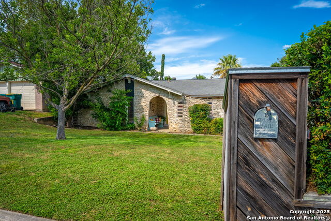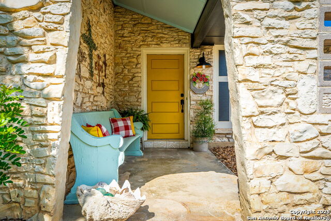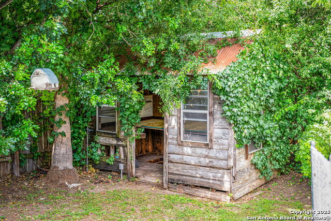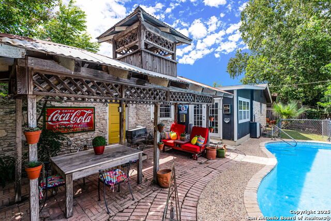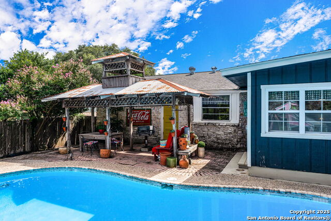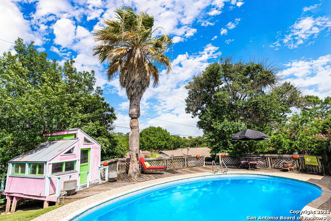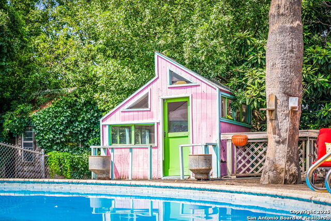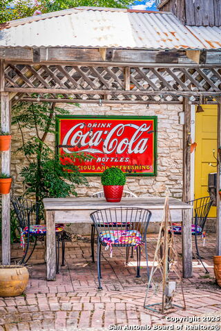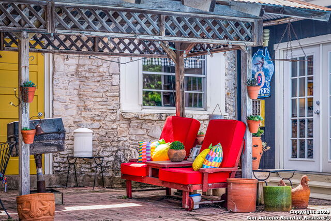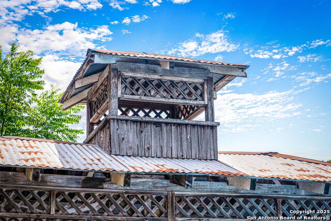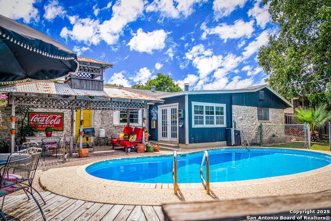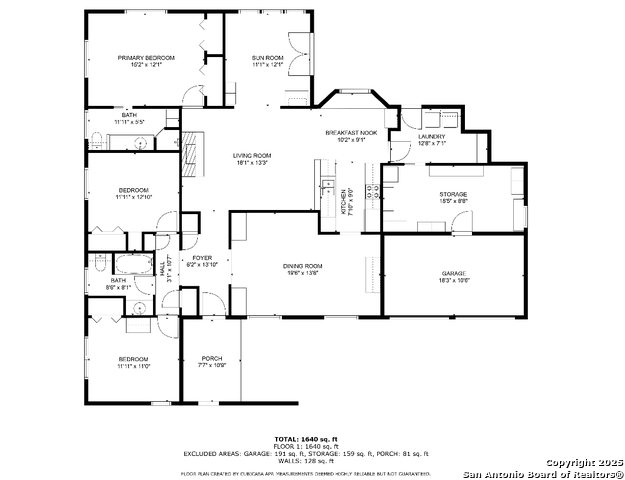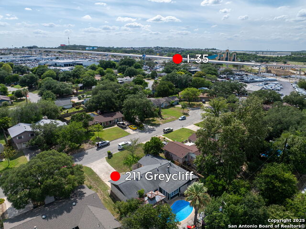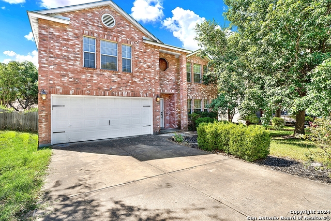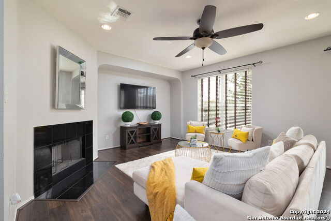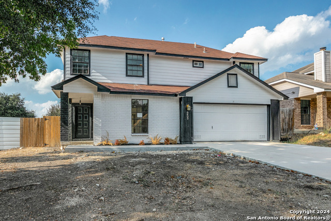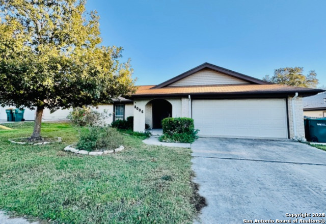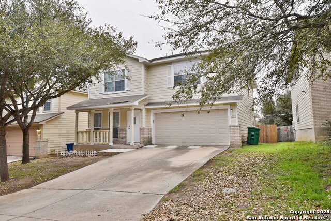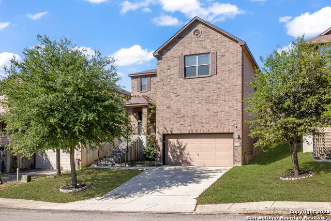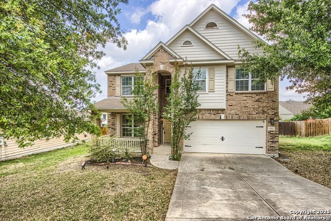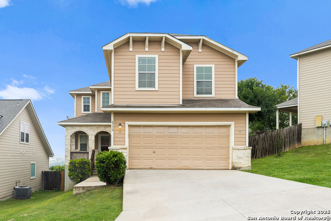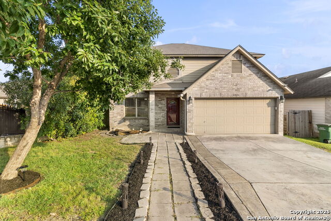211 Greycliff, Live Oak, TX 78233
Property Photos
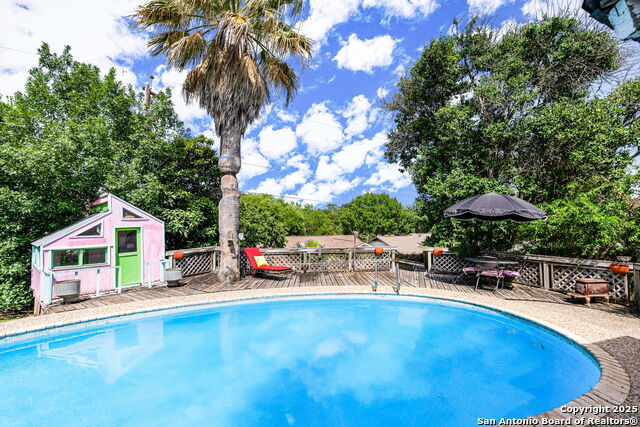
Would you like to sell your home before you purchase this one?
Priced at Only: $270,000
For more Information Call:
Address: 211 Greycliff, Live Oak, TX 78233
Property Location and Similar Properties
- MLS#: 1886999 ( Single Residential )
- Street Address: 211 Greycliff
- Viewed: 29
- Price: $270,000
- Price sqft: $160
- Waterfront: No
- Year Built: 1969
- Bldg sqft: 1684
- Bedrooms: 3
- Total Baths: 2
- Full Baths: 2
- Garage / Parking Spaces: 2
- Days On Market: 41
- Additional Information
- County: BEXAR
- City: Live Oak
- Zipcode: 78233
- Subdivision: Live Oak Village
- District: Judson
- Elementary School: Ed Franz
- Middle School: Kitty Hawk
- High School: Judson
- Provided by: Keller Williams Heritage
- Contact: Summer McAuley
- (210) 705-2232

- DMCA Notice
-
DescriptionCharming one story gem in Live Oak with a backyard made for fun! Sitting high on an elevated lot with scenic views of the sunrise, this rock exterior home offers both curb appeal and convenience. Inside, you'll find a functional layout that flows easily into the backyard complete with an inviting in ground pool. Workshop/shed in the backyard, along with the cutest pool house offers practicality and enjoyment. The flexible floorplan offers a front dining room with space for a variety of activities and a back sunroom currently used as a craft room. Located just minutes from shopping, dining, parks, and major military bases, this home combines lifestyle and location. The City of Live Oak offers parks, trails, sport courts, skate ramps, fishing lake and an olympic size pool. This home is full of personality and ready to create long lasting memories with you! Seller offering buyer concessions toward replacing the carpet & interior paint.
Payment Calculator
- Principal & Interest -
- Property Tax $
- Home Insurance $
- HOA Fees $
- Monthly -
Features
Building and Construction
- Apprx Age: 56
- Builder Name: Unknown
- Construction: Pre-Owned
- Exterior Features: Stone/Rock, Siding
- Floor: Carpeting, Laminate
- Foundation: Slab
- Other Structures: Pool House, Workshop
- Roof: Composition
- Source Sqft: Appsl Dist
Land Information
- Lot Description: City View
- Lot Improvements: Street Paved, Curbs, Fire Hydrant w/in 500', City Street, Interstate Hwy - 1 Mile or less
School Information
- Elementary School: Ed Franz
- High School: Judson
- Middle School: Kitty Hawk
- School District: Judson
Garage and Parking
- Garage Parking: Two Car Garage
Eco-Communities
- Water/Sewer: City
Utilities
- Air Conditioning: One Central
- Fireplace: One, Living Room
- Heating Fuel: Natural Gas
- Heating: Central
- Recent Rehab: No
- Utility Supplier Elec: CPS
- Utility Supplier Gas: CPS
- Utility Supplier Grbge: City
- Utility Supplier Sewer: City
- Utility Supplier Water: City
- Window Coverings: All Remain
Amenities
- Neighborhood Amenities: Pool, Park/Playground, Jogging Trails, Sports Court, Bike Trails, Basketball Court
Finance and Tax Information
- Days On Market: 34
- Home Owners Association Mandatory: None
- Total Tax: 6255.88
Rental Information
- Currently Being Leased: No
Other Features
- Contract: Exclusive Right To Sell
- Instdir: From IH35, take exit 170A
- Interior Features: Two Living Area, Separate Dining Room, Florida Room, Shop, Utility Room Inside, 1st Floor Lvl/No Steps, All Bedrooms Downstairs, Laundry Main Level, Laundry Room
- Legal Desc Lot: 17
- Legal Description: Cb 5048B Blk 6 Lot 17
- Occupancy: Owner
- Ph To Show: 2102222227
- Possession: Closing/Funding
- Style: One Story, Traditional
- Views: 29
Owner Information
- Owner Lrealreb: No
Similar Properties



