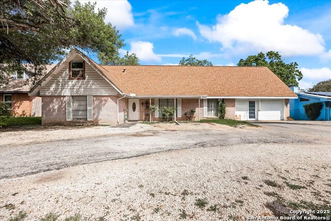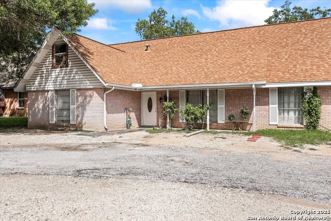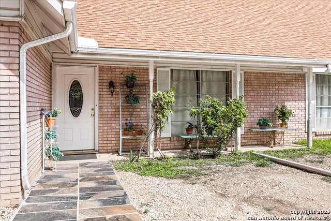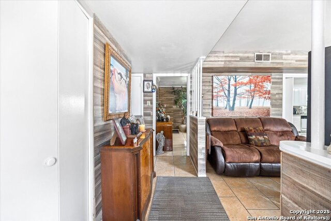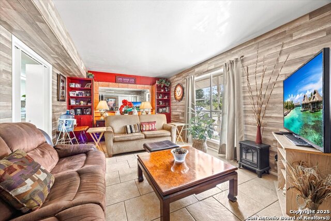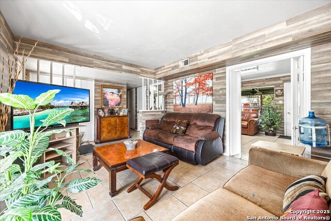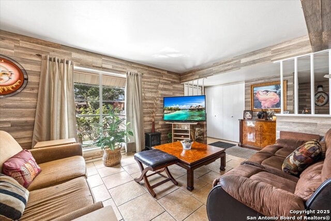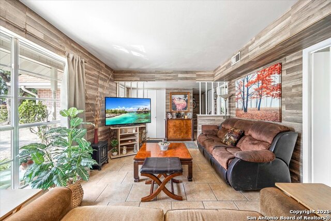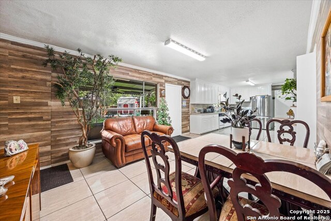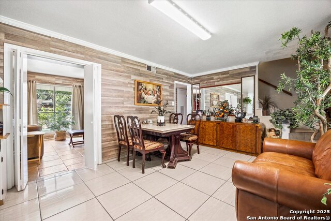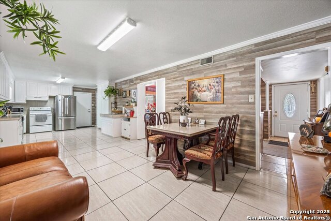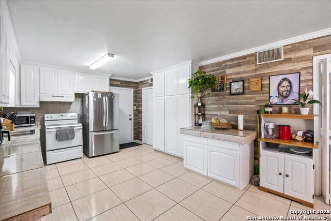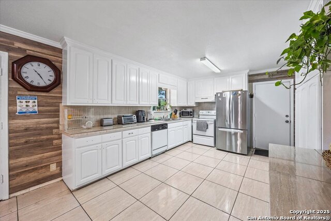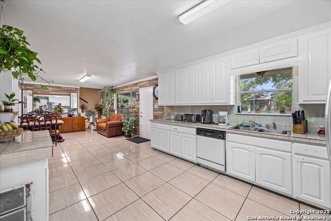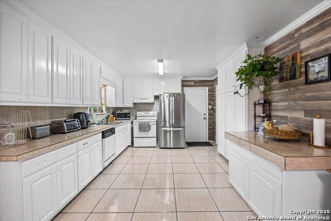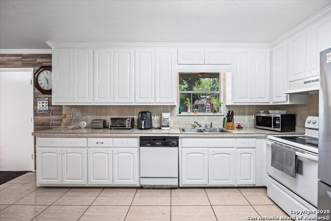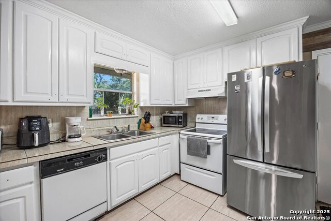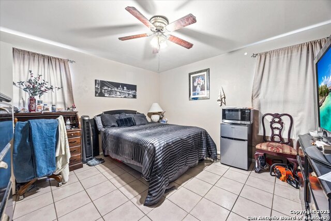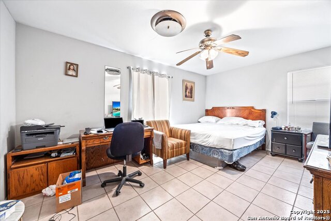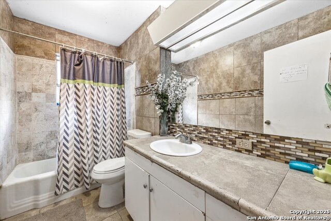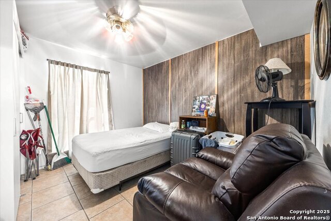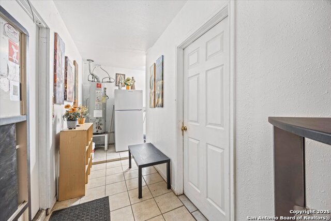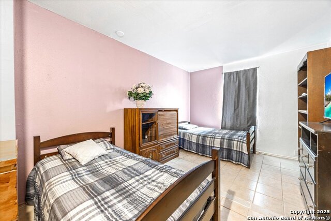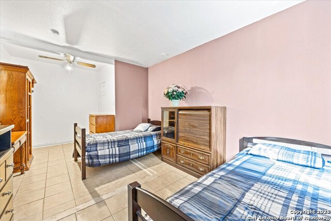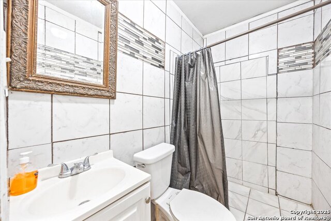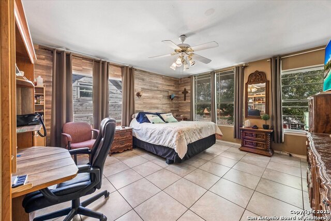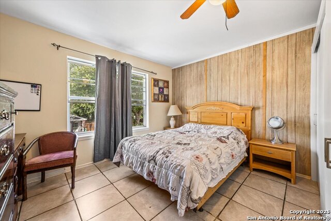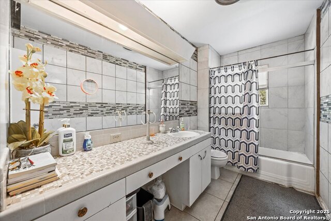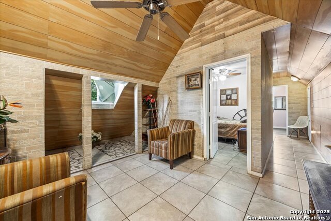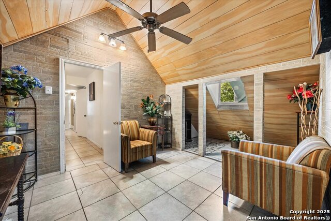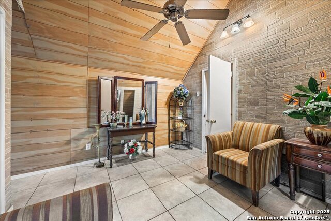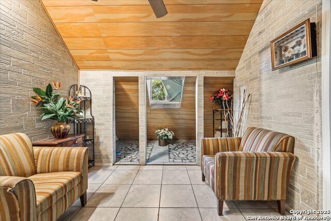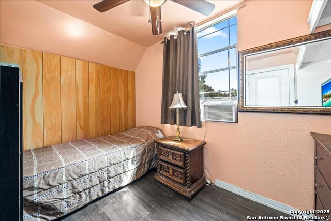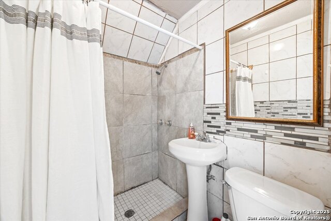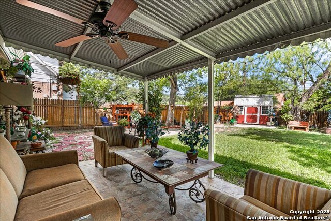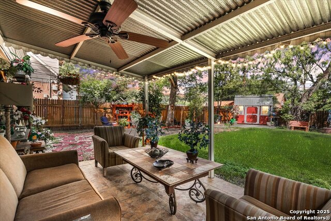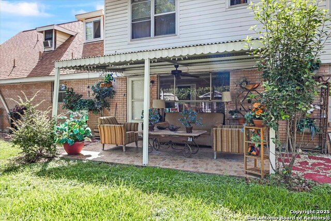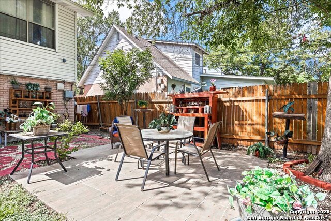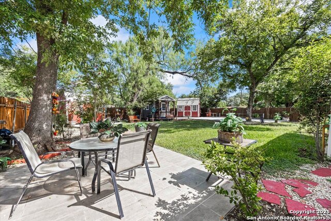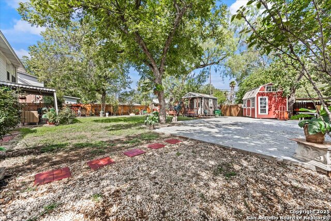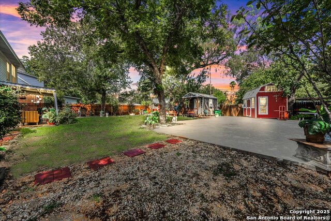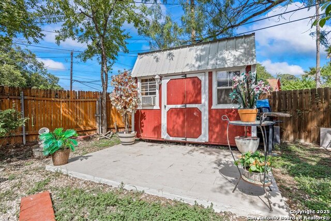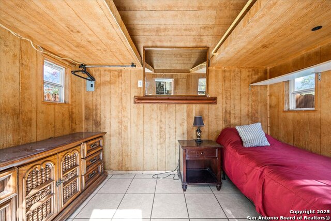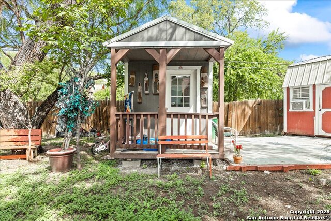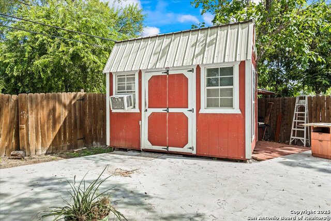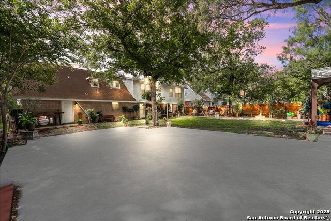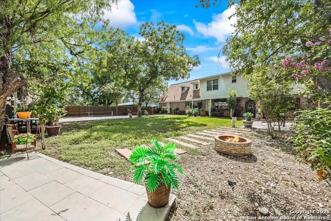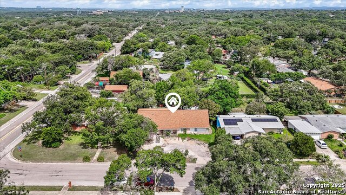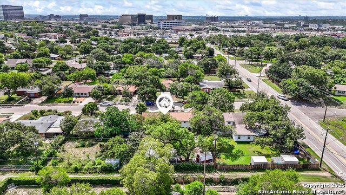1015 Tamworth Dr, San Antonio, TX 78213
Property Photos
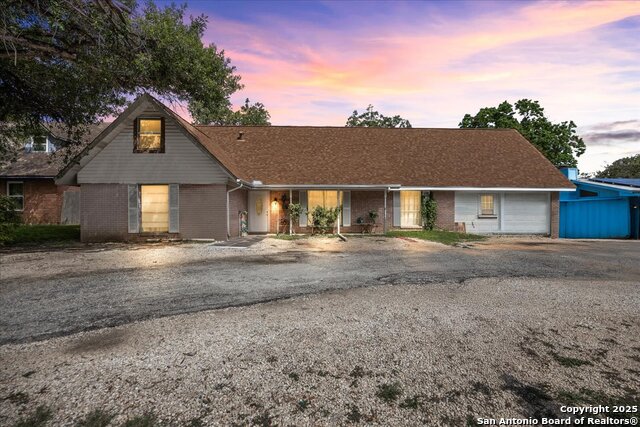
Would you like to sell your home before you purchase this one?
Priced at Only: $550,000
For more Information Call:
Address: 1015 Tamworth Dr, San Antonio, TX 78213
Property Location and Similar Properties
- MLS#: 1886974 ( Single Residential )
- Street Address: 1015 Tamworth Dr
- Viewed: 47
- Price: $550,000
- Price sqft: $224
- Waterfront: No
- Year Built: 1964
- Bldg sqft: 2458
- Bedrooms: 9
- Total Baths: 4
- Full Baths: 4
- Garage / Parking Spaces: 1
- Days On Market: 45
- Additional Information
- County: BEXAR
- City: San Antonio
- Zipcode: 78213
- Subdivision: Oak Glen Park
- District: North East I.S.D.
- Elementary School: Castle Hills
- Middle School: Eisenhower
- High School: Churchill
- Provided by: McLane Realty, LLC
- Contact: Jonatan Bonilla
- (210) 773-1072

- DMCA Notice
-
DescriptionHigh Cash Flow Opportunity 9 Bedrooms, No HOA, Prime Central Location Investors, take notice this is not your average rental property. Situated just minutes from Loop 410 and Blanco Rd, this upgraded home features an extremely versatile layout with 9 bedrooms, 4 full bathrooms, and 3 separate storage sheds offering the potential for multiple income streams from one property. Currently owner and tenant occupied, this property already has income in place, and existing leases can be transferred. With each room and shed rentable on an individual basis, savvy investors will recognize the cash flow potential that few properties in this area can match. Demand for rooms in this central location is consistent, thanks to its proximity to employment, retail, and transit corridors. Located near Castle Hills Market, University Square, North Star Mall, and Wonderland of the Americas, this property sits at the heart of one of San Antonio's most accessible and high traffic zones. That means better visibility, higher demand, and easier tenant acquisition month after month. Recent upgrades include a roof replaced approximately 2 years ago, custom wood accent feature walls, and consistent maintenance of the systems and structure by the current owners. The front of the home offers ample parking space for multiple vehicles, making it ideal for multi tenant living or large households. With no HOA, strong rental demand, and a location that puts everything within reach, this property delivers the kind of flexibility and income potential that's hard to find in today's market. Whether you're expanding your portfolio or starting your first investment, this is the kind of opportunity that doesn't come around often and shouldn't be missed.
Payment Calculator
- Principal & Interest -
- Property Tax $
- Home Insurance $
- HOA Fees $
- Monthly -
Features
Building and Construction
- Apprx Age: 61
- Builder Name: Unknown
- Construction: Pre-Owned
- Exterior Features: Brick, Cement Fiber
- Floor: Ceramic Tile
- Foundation: Slab
- Kitchen Length: 14
- Roof: Composition
- Source Sqft: Appsl Dist
Land Information
- Lot Dimensions: 80x140
School Information
- Elementary School: Castle Hills
- High School: Churchill
- Middle School: Eisenhower
- School District: North East I.S.D.
Garage and Parking
- Garage Parking: None/Not Applicable
Eco-Communities
- Water/Sewer: Water System
Utilities
- Air Conditioning: One Central, 3+ Window/Wall
- Fireplace: Not Applicable
- Heating Fuel: Electric
- Heating: Central
- Recent Rehab: Yes
- Utility Supplier Elec: CPS
- Utility Supplier Gas: CPS
- Utility Supplier Grbge: City
- Utility Supplier Sewer: SAWS
- Utility Supplier Water: SAWS
- Window Coverings: All Remain
Amenities
- Neighborhood Amenities: None
Finance and Tax Information
- Days On Market: 12
- Home Owners Association Mandatory: None
- Total Tax: 8503.81
Rental Information
- Currently Being Leased: Yes
Other Features
- Contract: Exclusive Right To Sell
- Instdir: From Loop 410, exit Blanco Rd and go north. Turn left on Lockhill Selma Dr, then left on Tamworth Dr. 1015 Tamworth Dr, San Antonio, TX 78213 will be on the right-hand side.
- Interior Features: Two Living Area, Separate Dining Room, Eat-In Kitchen, Secondary Bedroom Down, Converted Garage, Laundry Main Level, Walk in Closets, Attic - Floored
- Legal Description: Ncb 12736 Blk Lot 2
- Occupancy: Owner
- Ph To Show: 210-773-1072
- Possession: Closing/Funding
- Style: Two Story
- Views: 47
Owner Information
- Owner Lrealreb: No
Nearby Subdivisions
Brkhaven/starlit/ Grn Meadow
Brkhaven/starlit/grn Meadow
Brook Haven
Castle Hills
Castle Park
Churchill Village Ne
Cresthaven
Cresthaven Heights
Cresthaven Ne
Dellview
Greenhill Village
Greenlawn Terrace
King O Hill
Larkspur
Lockhill Estates
Oak Glen Park
Oak Glen Pk Castle Pk
Oak Glen Pk/castle Pk
Preserve At Castle Hills
Starlit Hills
Summerhill
Summerhill/vista View
The Gardens At Castlehil
Vista View
Wonder Homes



