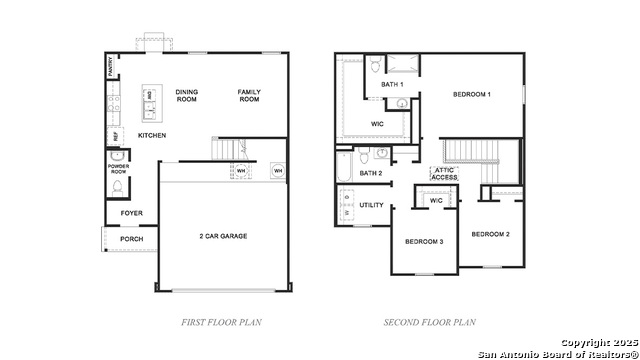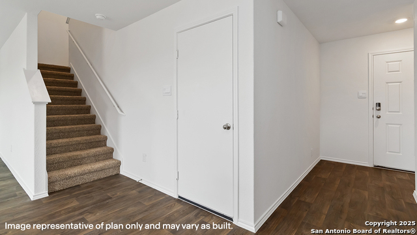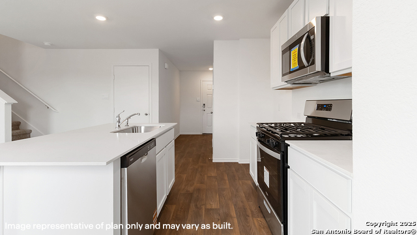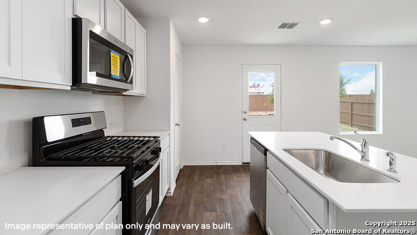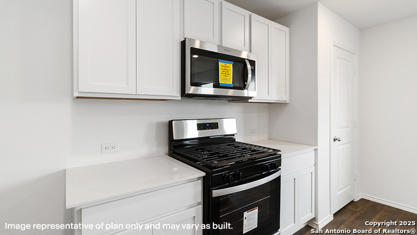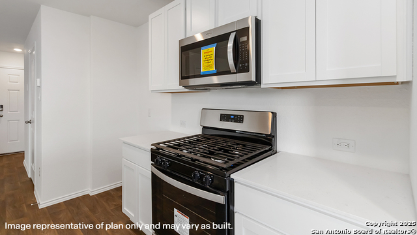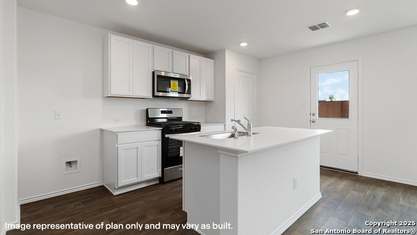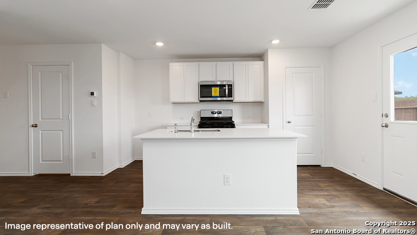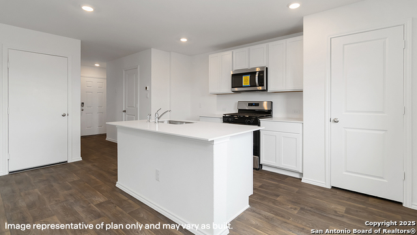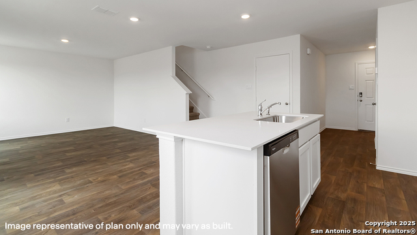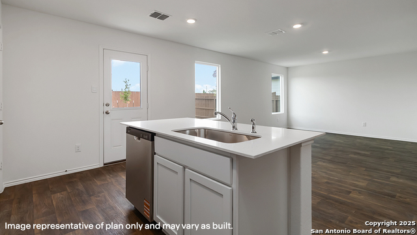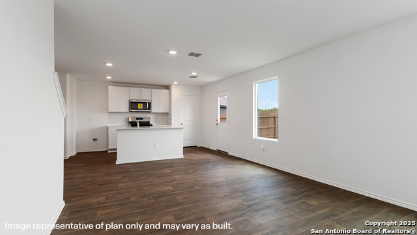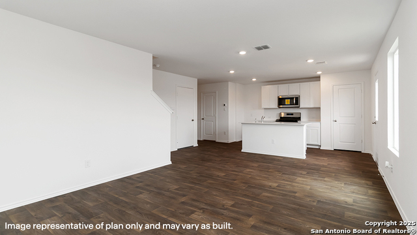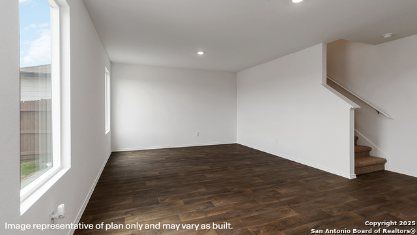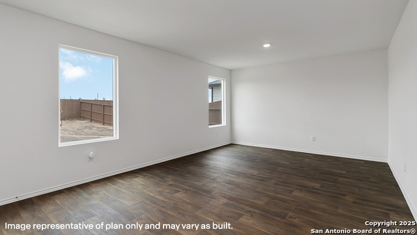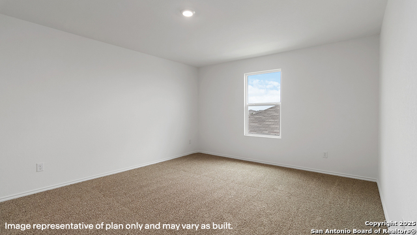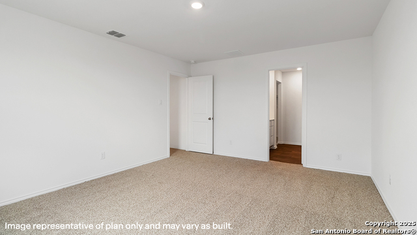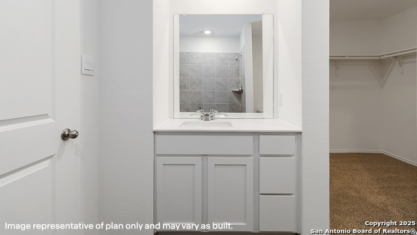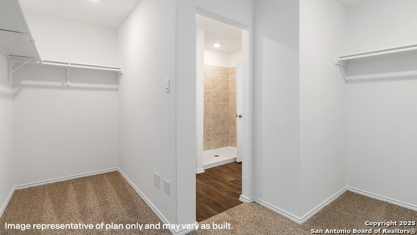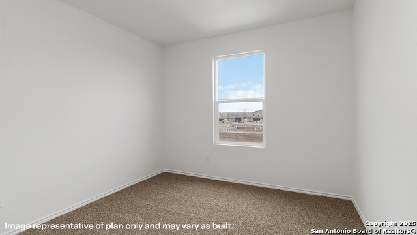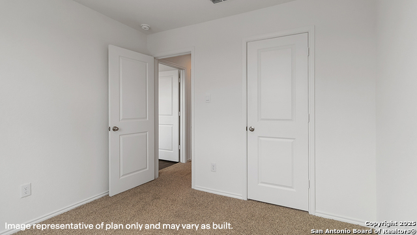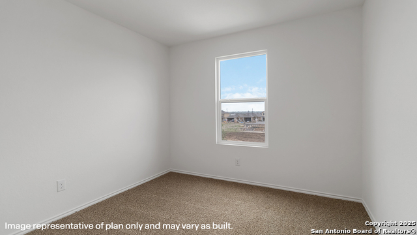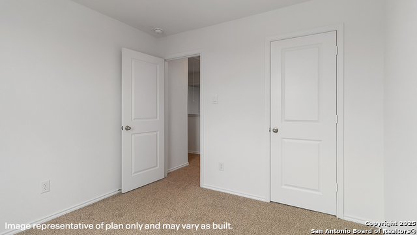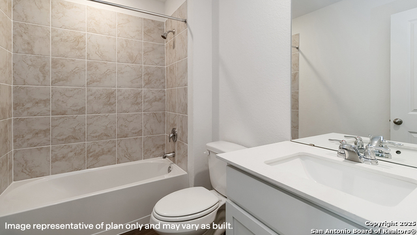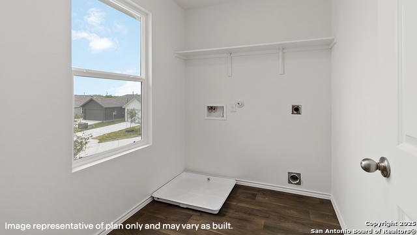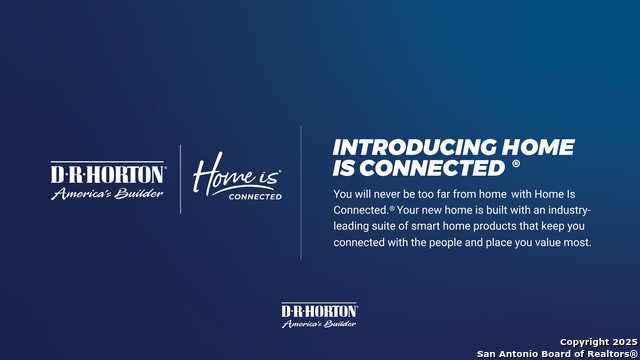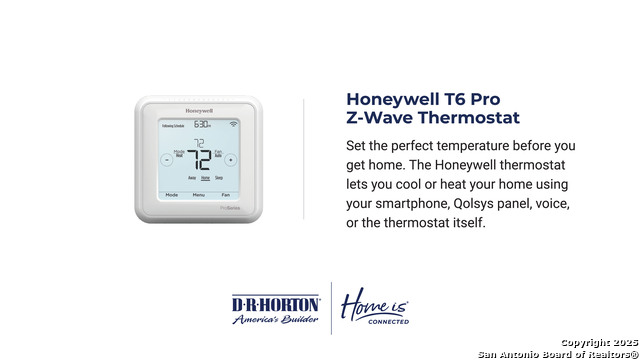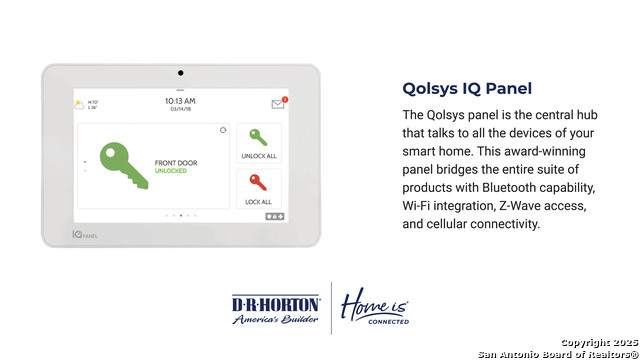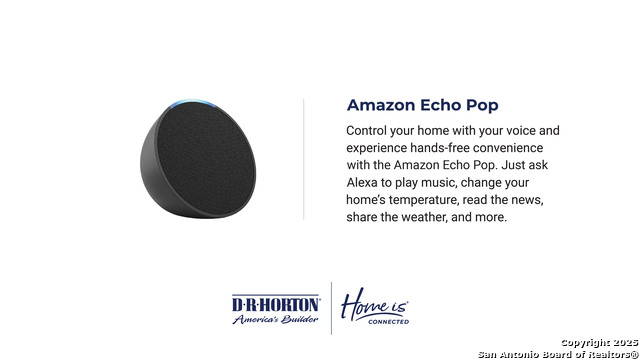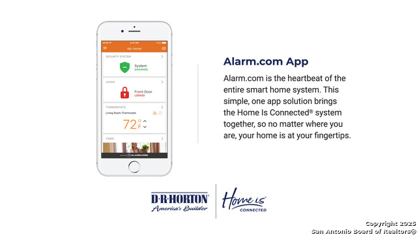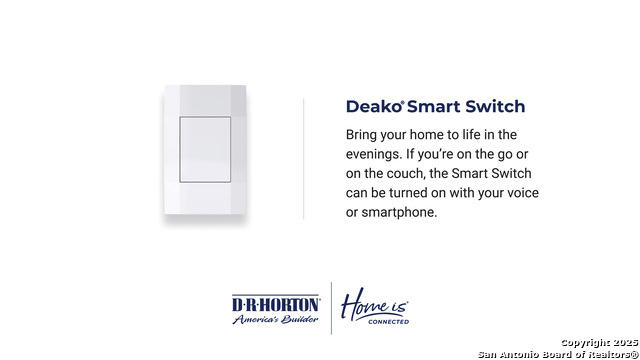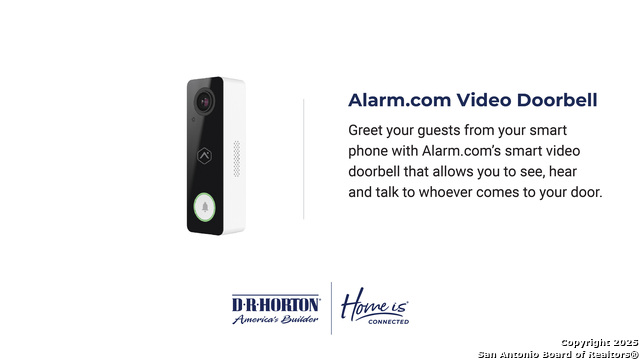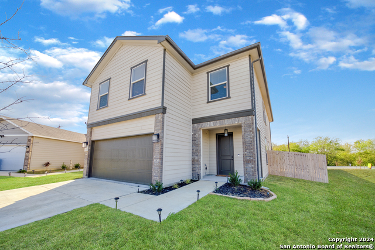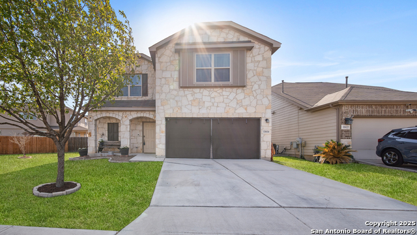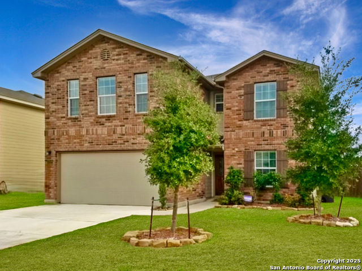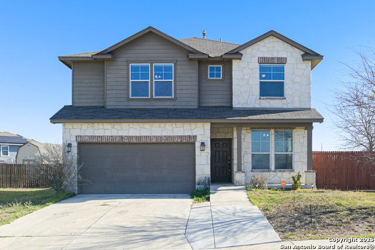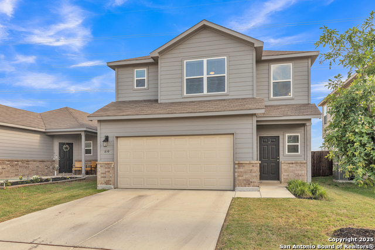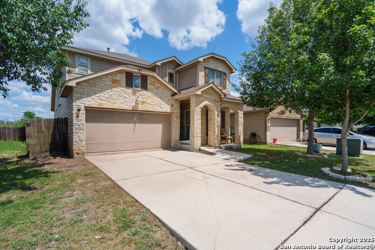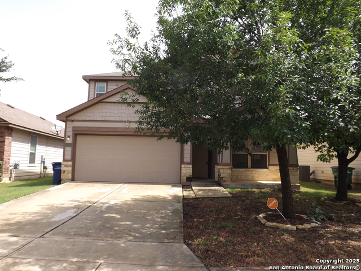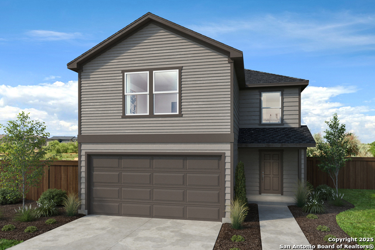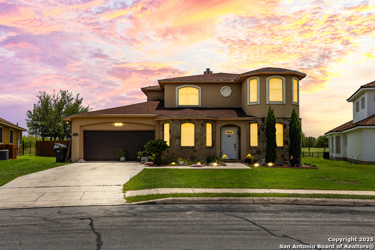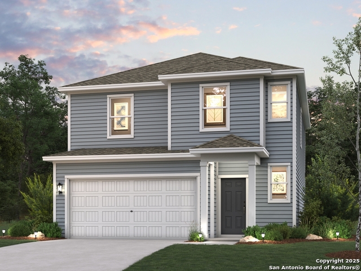9923 De Allende Path, San Antonio, TX 78221
Property Photos
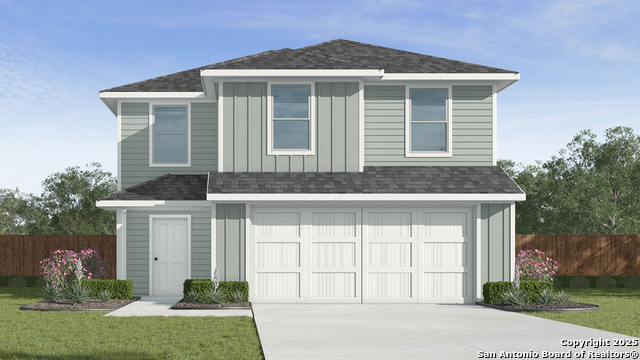
Would you like to sell your home before you purchase this one?
Priced at Only: $257,499
For more Information Call:
Address: 9923 De Allende Path, San Antonio, TX 78221
Property Location and Similar Properties
- MLS#: 1886662 ( Single Residential )
- Street Address: 9923 De Allende Path
- Viewed: 39
- Price: $257,499
- Price sqft: $175
- Waterfront: No
- Year Built: 2025
- Bldg sqft: 1470
- Bedrooms: 3
- Total Baths: 3
- Full Baths: 2
- 1/2 Baths: 1
- Garage / Parking Spaces: 2
- Days On Market: 95
- Additional Information
- County: BEXAR
- City: San Antonio
- Zipcode: 78221
- Subdivision: Lucero
- District: South Side I.S.D
- Elementary School: Julian C. Gallardo
- Middle School: Losoya
- High School: Soutide
- Provided by: Keller Williams Heritage
- Contact: R.J. Reyes
- (210) 842-5458

- DMCA Notice
-
DescriptionWelcome to The Davis, a two story home located at Lucero in San Antonio, TX. This floor plan offers 2 classic exteriors and 2 car garage. Inside this 3 bedroom, 2.5 bathroom home, you'll find 1489 square feet of living space. The entry opens to a gourmet kitchen before flowing into the dining and family room with an open floorplan concept. The kitchen includes quartz counter tops, quality cabinetry, stainless steel appliances, large breakfast island, and pantry. Head up the stairs to find the main bedroom suite, all secondary bedrooms, the laundry room, and a full bath. The Davis layout is perfect if you love entertaining downstairs and relaxing upstairs. The private main bedroom features an attractive ensuite with quality cabinetry. A spacious tiled walk in shower and large walk in closet provide all the space and convenience you need. Additional features of The Davis floor plan include sheet vinyl flooring in entry, living room, and all wet areas, quartz counter tops in all bathrooms and HOME IS CONNECTED base package. Using one central hub that talks to all the devices in your home, you can control the lights, thermostat and locks, all from your cellular device.
Payment Calculator
- Principal & Interest -
- Property Tax $
- Home Insurance $
- HOA Fees $
- Monthly -
Features
Building and Construction
- Builder Name: D.R. Horton
- Construction: New
- Exterior Features: Siding, Cement Fiber
- Floor: Carpeting, Vinyl
- Foundation: Slab
- Kitchen Length: 14
- Roof: Composition
- Source Sqft: Bldr Plans
Land Information
- Lot Dimensions: 40x120
- Lot Improvements: Street Paved, Curbs, Streetlights
School Information
- Elementary School: Julian C. Gallardo Elementary
- High School: Southside
- Middle School: Losoya
- School District: South Side I.S.D
Garage and Parking
- Garage Parking: Two Car Garage
Eco-Communities
- Energy Efficiency: 13-15 SEER AX, Programmable Thermostat, Double Pane Windows, Radiant Barrier, Low E Windows
- Green Features: Low Flow Commode
- Water/Sewer: Water System, Sewer System, City
Utilities
- Air Conditioning: One Central
- Fireplace: Not Applicable
- Heating Fuel: Electric
- Heating: Central
- Utility Supplier Elec: CPS
- Utility Supplier Gas: CPS
- Utility Supplier Sewer: SAWS
- Utility Supplier Water: SAWS
- Window Coverings: None Remain
Amenities
- Neighborhood Amenities: Park/Playground
Finance and Tax Information
- Days On Market: 90
- Home Owners Association Fee: 960
- Home Owners Association Frequency: Annually
- Home Owners Association Mandatory: Mandatory
- Home Owners Association Name: LUCERO RESIDENTIAL COMMUNITY, INC.
- Total Tax: 2.37514
Rental Information
- Currently Being Leased: No
Other Features
- Block: 73
- Contract: Exclusive Right To Sell
- Instdir: Exit 46 from Loop 410. Right onto E Chavaneaux Rd. Turn left onto De Allende Path.
- Interior Features: One Living Area, Liv/Din Combo, Island Kitchen, Breakfast Bar, Utility Room Inside, All Bedrooms Upstairs, Open Floor Plan, Laundry Upper Level, Walk in Closets, Attic - Pull Down Stairs
- Legal Desc Lot: 12
- Legal Description: Block 73 Lot 12
- Miscellaneous: Corporate Owned, Builder 10-Year Warranty, Under Construction, Virtual Tour, School Bus
- Occupancy: Vacant
- Ph To Show: 210-871-1078
- Possession: Closing/Funding
- Style: Two Story
- Views: 39
Owner Information
- Owner Lrealreb: No
Similar Properties
Nearby Subdivisions
Ashley Heights
Bellaire
Bellaire Har
Hacienda
Harlandale
Harlandale Se
Harlandale Sw
Kingsborough Ridge
Lucero
Matthey Estates
Mission Del Lago
Pleasanton Farms
Pleasanton Farms Subd
Pleasanton Park Add Bl 8957
Roosevelt Heights
Roosevelt Landing
Sonora
Southside Rural Development
Southside Rural So
Spanish Trails Villas
The Granary



