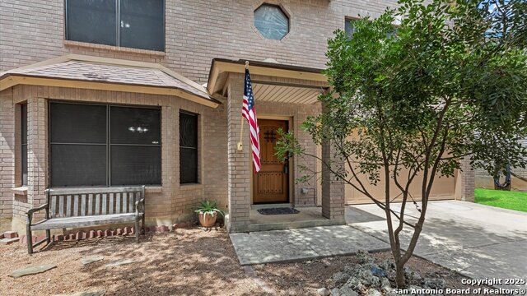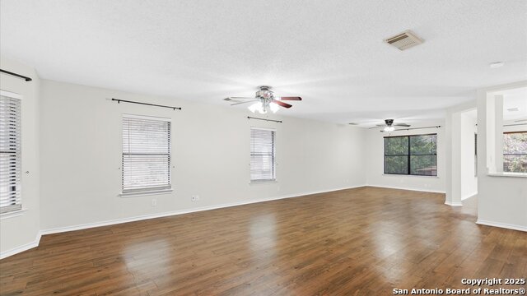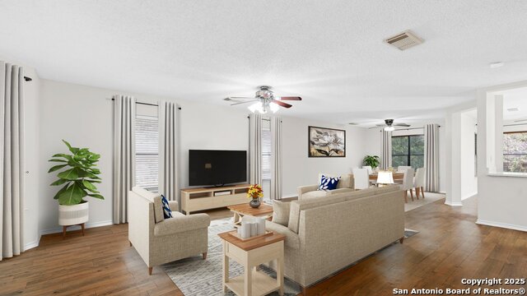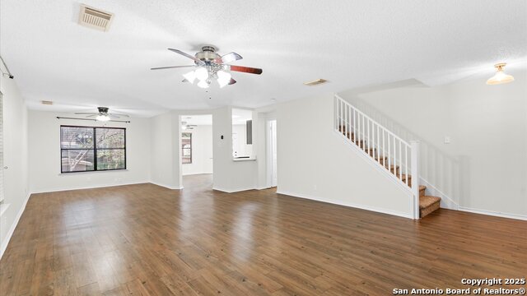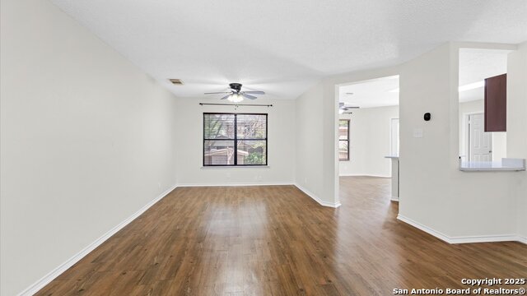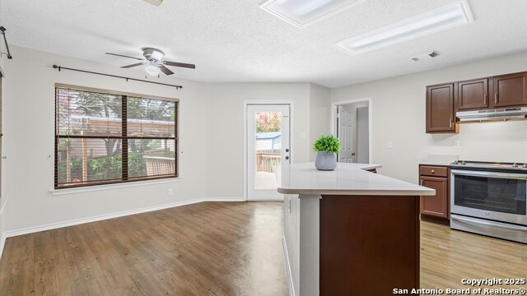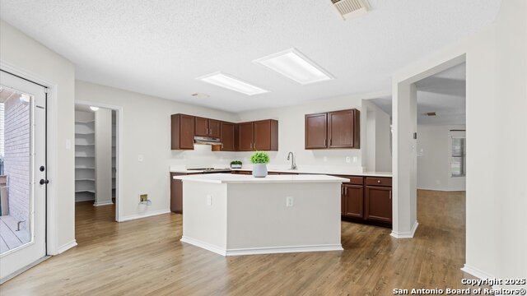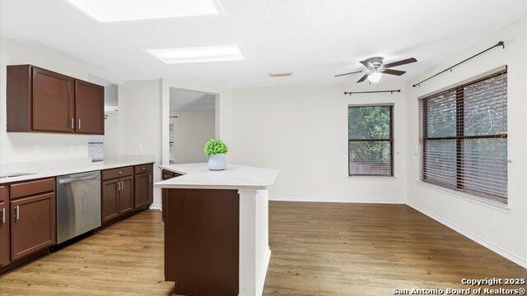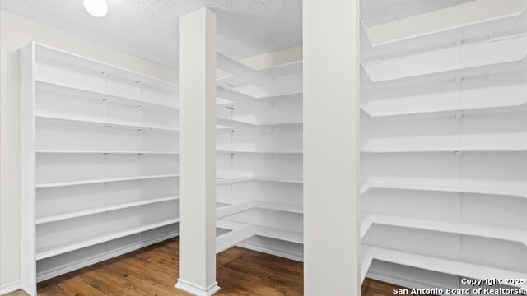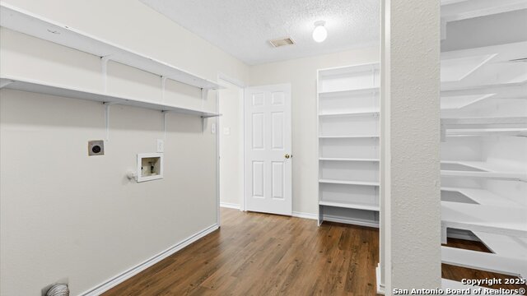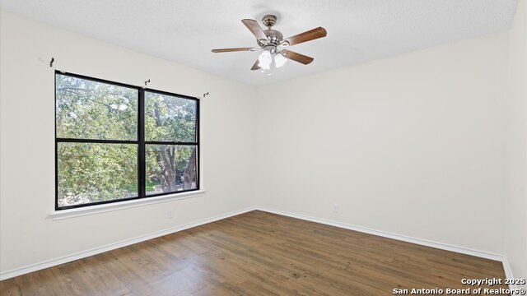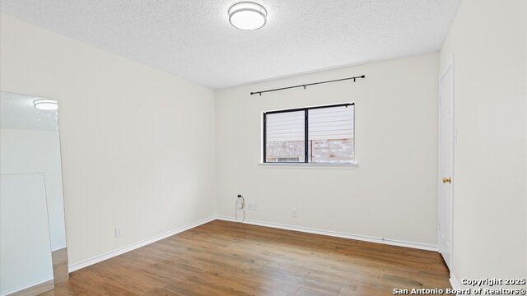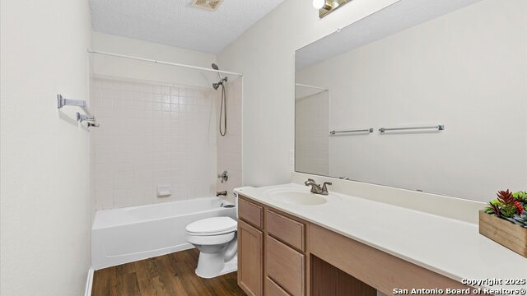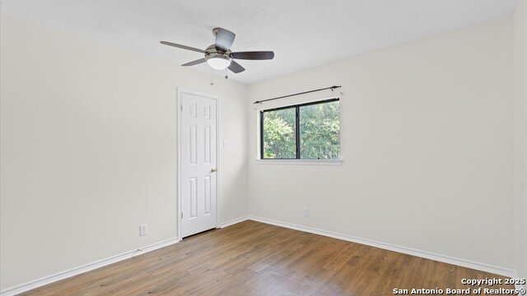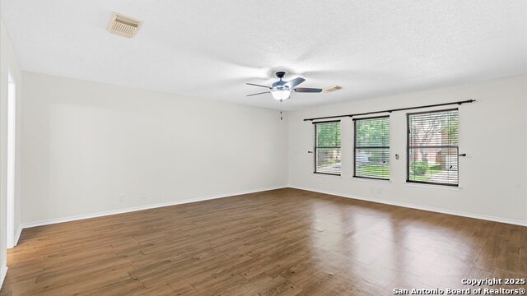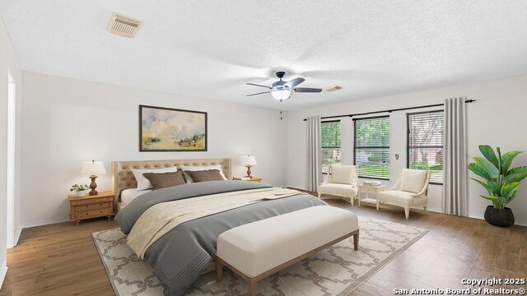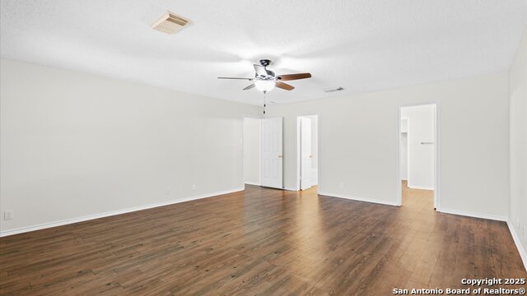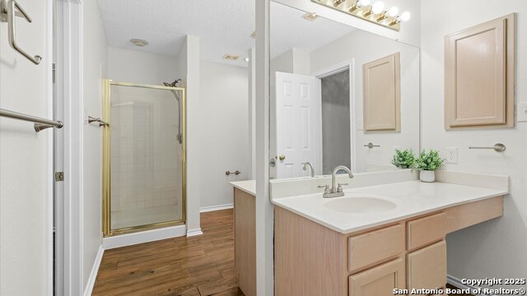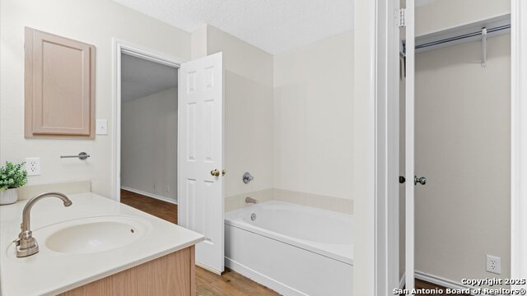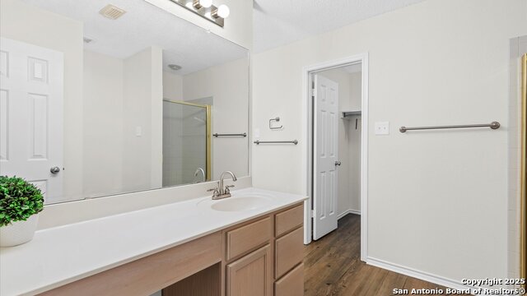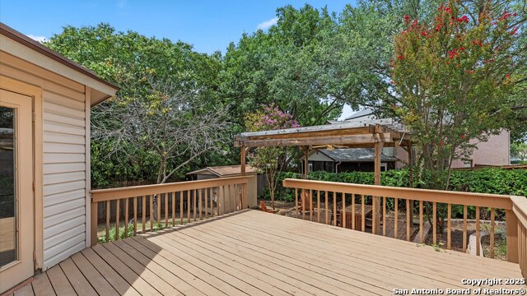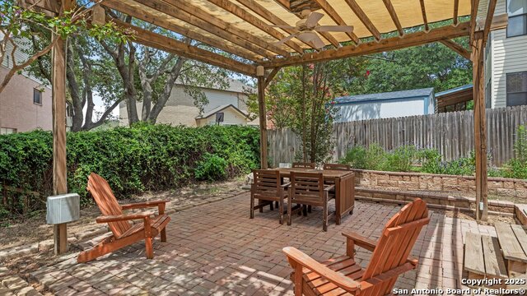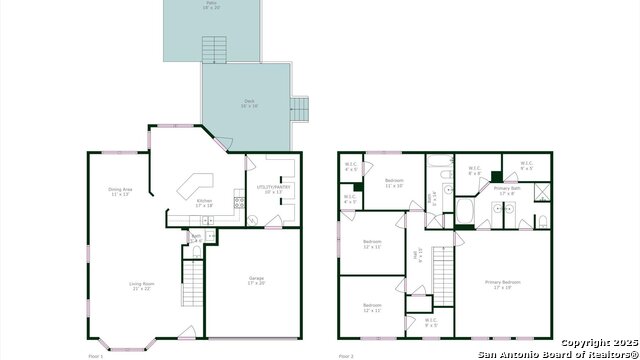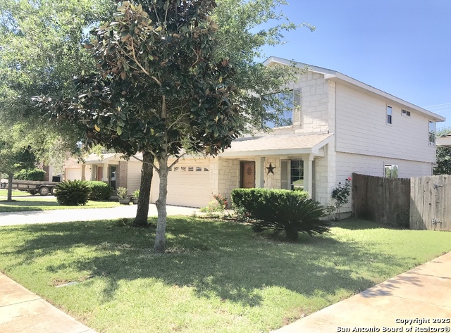8523 Park Olympia, Universal City, TX 78148
Property Photos
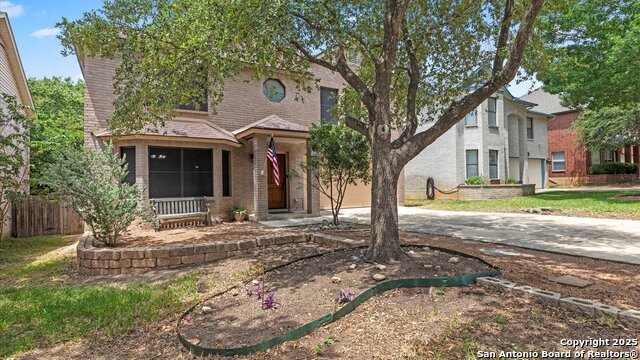
Would you like to sell your home before you purchase this one?
Priced at Only: $299,999
For more Information Call:
Address: 8523 Park Olympia, Universal City, TX 78148
Property Location and Similar Properties
Reduced
- MLS#: 1886598 ( Single Residential )
- Street Address: 8523 Park Olympia
- Viewed: 14
- Price: $299,999
- Price sqft: $124
- Waterfront: No
- Year Built: 1998
- Bldg sqft: 2415
- Bedrooms: 4
- Total Baths: 3
- Full Baths: 2
- 1/2 Baths: 1
- Garage / Parking Spaces: 2
- Days On Market: 38
- Additional Information
- County: BEXAR
- City: Universal City
- Zipcode: 78148
- Subdivision: Park Olympia
- District: Judson
- Elementary School: Call District
- Middle School: Call District
- High School: Call District
- Provided by: RE/MAX Corridor
- Contact: Brittney Rodriguez
- (210) 659-6700

- DMCA Notice
-
DescriptionWelcome to 8523 Park Olympia! This beautifully updated 4 bedroom, 2.5 bath home offers 2,414 sqft of stylish and functional living space all bedrooms are thoughtfully situated upstairs for added privacy. Step inside to discover brand new vinyl flooring throughout the entire home, plush new carpet on the stairs, and fresh interior paint that gives the home a clean, modern feel. The kitchen is a showstopper with stunning new quartz countertops and a massive walk in pantry perfect for storing the newest appliances, plenty of space for all the needs of the ultimate home chef/baker, etc. Out back, unwind in your private backyard oasis. Whether you're entertaining on the oversized patio or relaxing under the pergola on the lower level, you'll love the lush backdrop of mature Star Jasmine and Honeysuckle that fill the air with their sweet scent when in bloom. Perfectly located near Randolph Air Force Base, with quick access to Loop 1604, I 35, great shopping, and dining this move in ready home checks all the boxes! Move in ready and packed with upgrades this home is a must see!
Payment Calculator
- Principal & Interest -
- Property Tax $
- Home Insurance $
- HOA Fees $
- Monthly -
Features
Building and Construction
- Apprx Age: 27
- Builder Name: KB Homes
- Construction: Pre-Owned
- Exterior Features: Brick, 4 Sides Masonry
- Floor: Carpeting, Vinyl
- Foundation: Slab
- Kitchen Length: 17
- Roof: Composition
- Source Sqft: Appsl Dist
School Information
- Elementary School: Call District
- High School: Call District
- Middle School: Call District
- School District: Judson
Garage and Parking
- Garage Parking: Two Car Garage, Attached
Eco-Communities
- Water/Sewer: Water System, Sewer System, City
Utilities
- Air Conditioning: One Central
- Fireplace: Not Applicable
- Heating Fuel: Electric
- Heating: Central
- Window Coverings: All Remain
Amenities
- Neighborhood Amenities: None
Finance and Tax Information
- Days On Market: 38
- Home Owners Association Fee: 237
- Home Owners Association Frequency: Annually
- Home Owners Association Mandatory: Mandatory
- Home Owners Association Name: PARK OLYMPIA HOMEOWNERS ASSOCIATION
- Total Tax: 7300
Other Features
- Contract: Exclusive Right To Sell
- Instdir: Coming from Randolph Air Force Base down Pat Booker for about 1.5 miles and take a right turn on Universal City Blvd for about .5 mile. Turn left onto Park Olympia taking another left to stay on Park Olympia. Home is approximately .1 mile on the right.
- Interior Features: One Living Area, Liv/Din Combo, Eat-In Kitchen, Two Eating Areas, Island Kitchen, Walk-In Pantry, Utility Room Inside, All Bedrooms Upstairs, Cable TV Available, High Speed Internet, Laundry Main Level, Walk in Closets, Attic - Access only, Attic - Pull Down Stairs
- Legal Description: Cb 5047T Blk 2 Lot 6 (Park Olympia Subd)
- Occupancy: Vacant
- Ph To Show: 2102222227
- Possession: Closing/Funding
- Style: Two Story
- Views: 14
Owner Information
- Owner Lrealreb: No
Similar Properties
Nearby Subdivisions
Cibolo Bluffs
Cibolo Crossing
Cimarron
Cimmaron Country
Copano Ridge
Coronado Village
Forum Creek
Heritage Hills
Meadow Oaks
N/a
Northview
Old Rose Gardensc
Olympia
Olympia Estates
Oro De Coronado
Park Olympia
Parkview/northviewsc
Red Horse Manor
Red Horse Ridge
Rosegarden Estates
Springwood
Sunrise Canyon
Universal Heights



