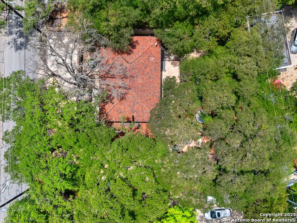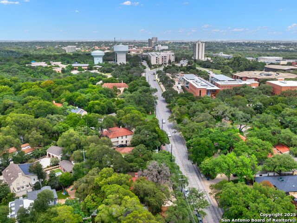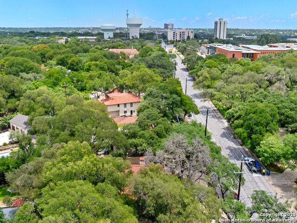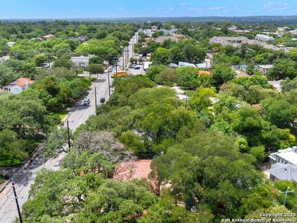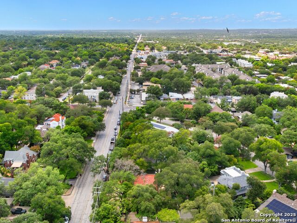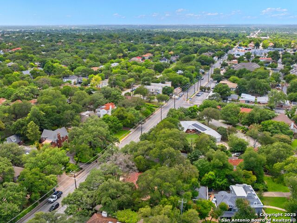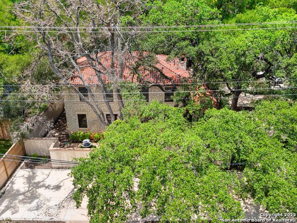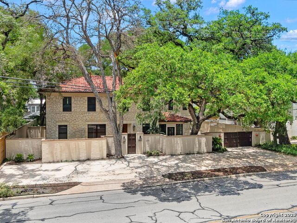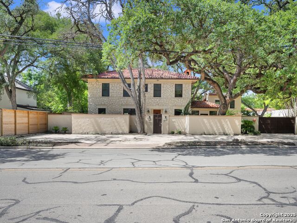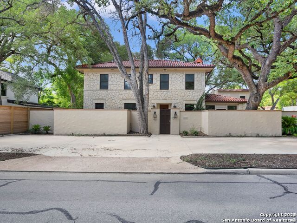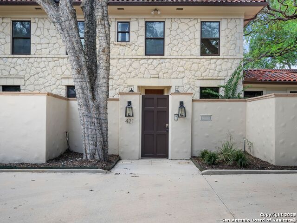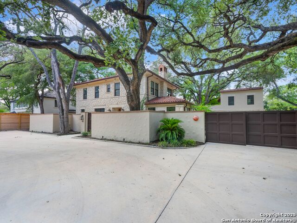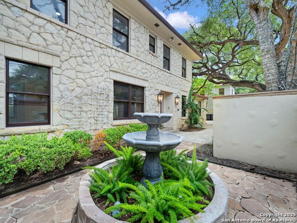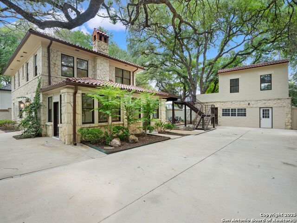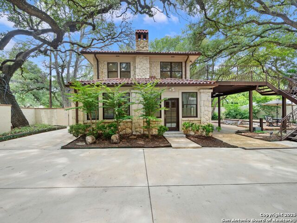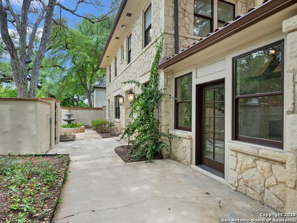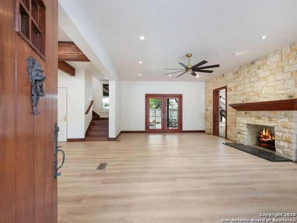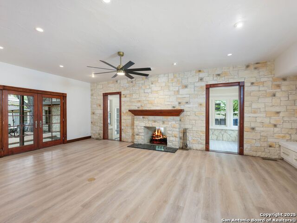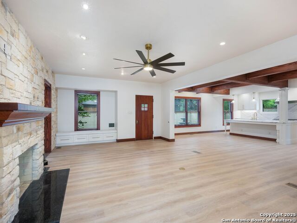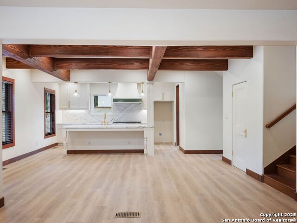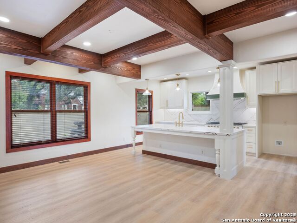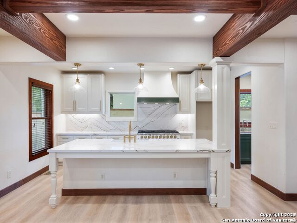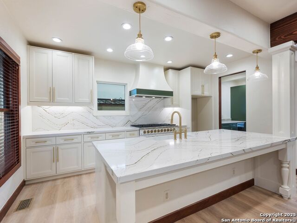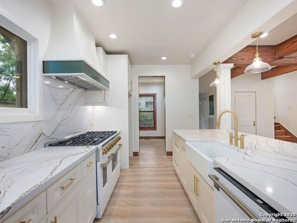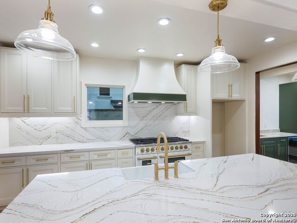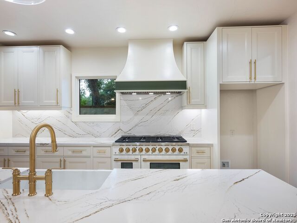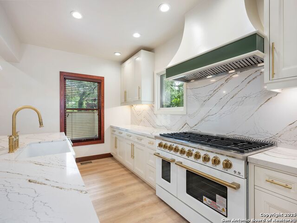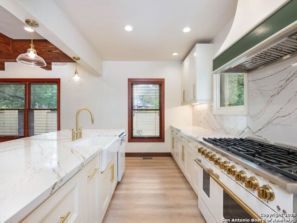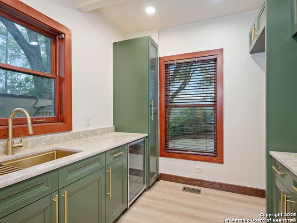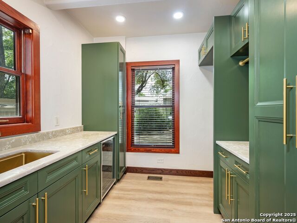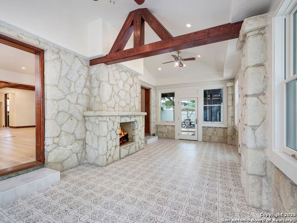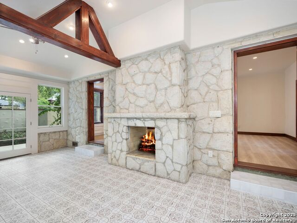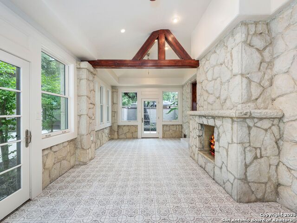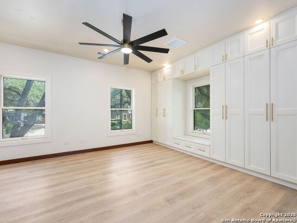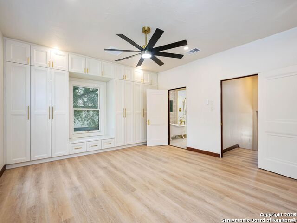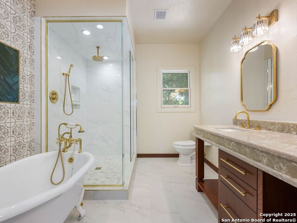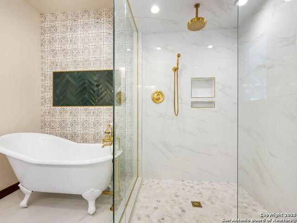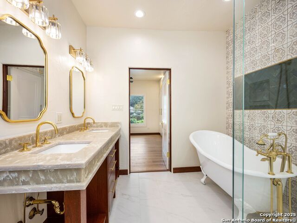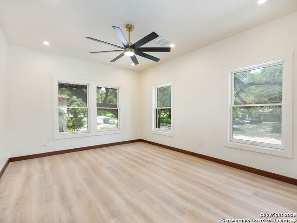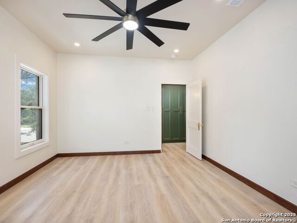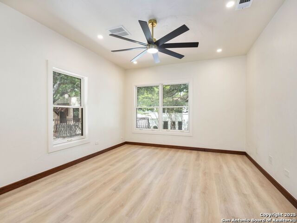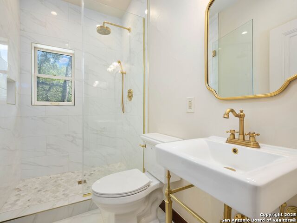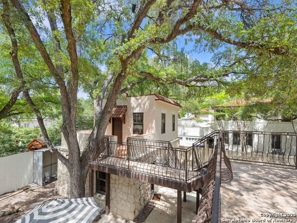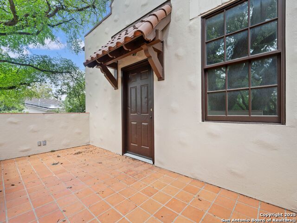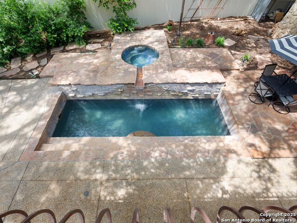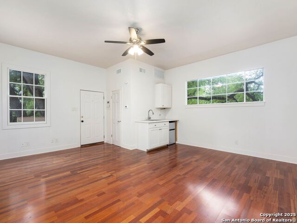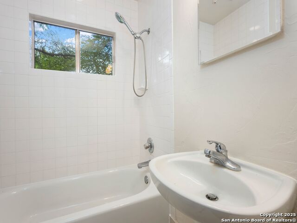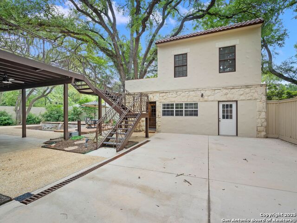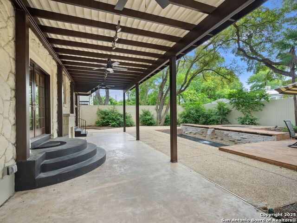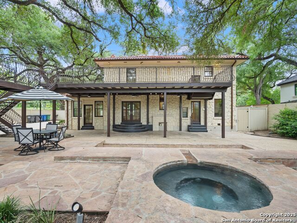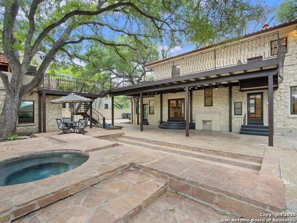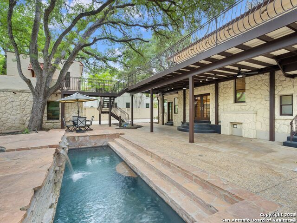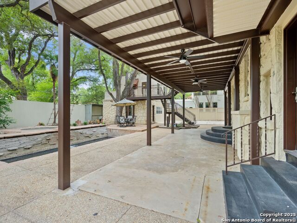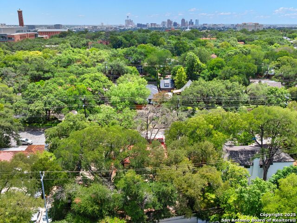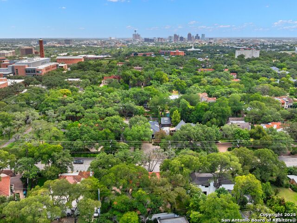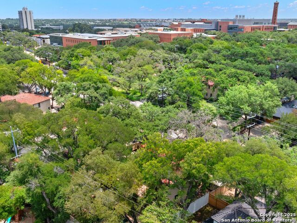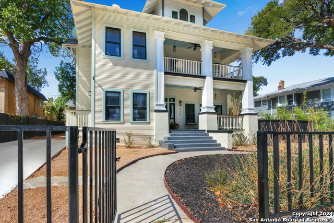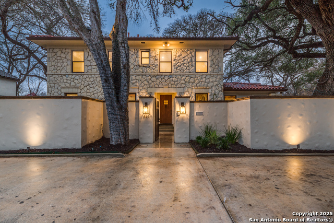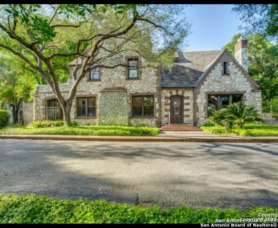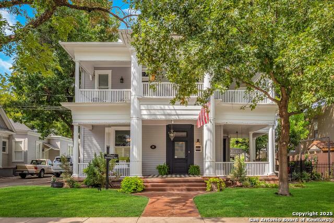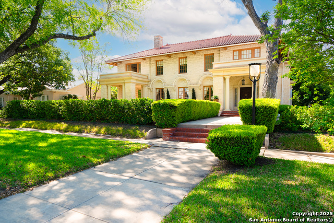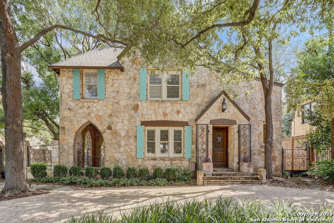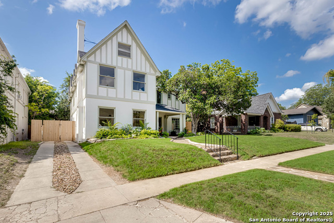421 Hildebrand E, San Antonio, TX 78212
Property Photos
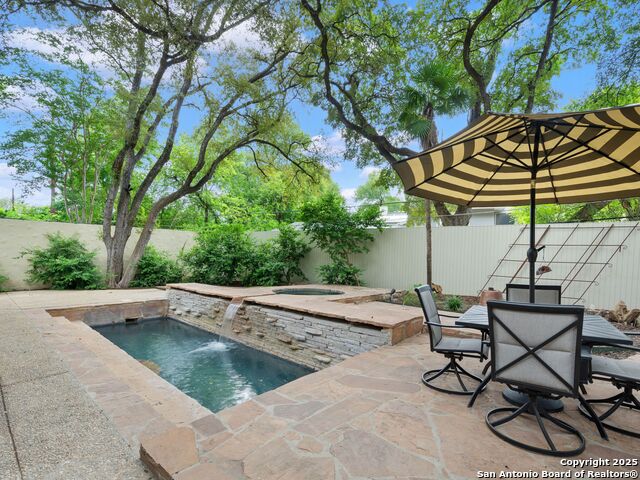
Would you like to sell your home before you purchase this one?
Priced at Only: $1,189,000
For more Information Call:
Address: 421 Hildebrand E, San Antonio, TX 78212
Property Location and Similar Properties
- MLS#: 1886156 ( Single Residential )
- Street Address: 421 Hildebrand E
- Viewed: 63
- Price: $1,189,000
- Price sqft: $476
- Waterfront: No
- Year Built: 1929
- Bldg sqft: 2498
- Bedrooms: 3
- Total Baths: 3
- Full Baths: 2
- 1/2 Baths: 1
- Garage / Parking Spaces: 1
- Days On Market: 34
- Additional Information
- County: BEXAR
- City: San Antonio
- Zipcode: 78212
- Subdivision: Olmos Park
- District: San Antonio I.S.D.
- Elementary School: Hawthorne
- Middle School: Hawthorne Academy
- High School: Edison
- Provided by: Kuper Sotheby's Int'l Realty
- Contact: Binkan Cinaroglu
- (210) 241-4550

- DMCA Notice
-
DescriptionAn architectural gem in the heart of San Antonio, this refined residence blends historic charm with the modern sophistication today's luxury buyers expect. The stately 3 bedroom, 2.5 bath main home has been meticulously reimagined with exceptional craftsmanship and is accompanied by two additional living quarters located at the rear of the property. Inside, vaulted ceilings, heirloom quality finishes, and custom cabinetry create a timeless setting. The chef's kitchen is both striking and functional, featuring hand selected stone, high end fixtures, and seamless cabinetry designed for elevated everyday living. Just off the main living area, a sunroom framed by exposed wooden beams and artisan tile serves as a year round retreat, ideal for quiet mornings or refined entertaining. The upstairs primary suite offers a private escape, with a sculptural soaking tub, expansive walk in shower, and custom built ins that balance luxury with thoughtful design. Outdoor living takes center stage with a deep covered veranda overlooking a professionally landscaped backyard. A cascading waterfall flows into a glistening pool, framed by mature foliage for complete privacy and tranquility. A fully detached two story guest house completes the estate, featuring two private bedrooms, two full bathrooms, and a full kitchen. Perfect for hosting extended family, accommodating staff, or generating income, this separate residence offers rare flexibility without compromising the integrity of the main home. Situated in a quiet residential enclave just minutes from The Pearl and San Antonio's cultural corridor, this legacy property in Olmos Park offers timeless architecture, exceptional craftsmanship, and a lifestyle rooted in privacy and prestige.
Payment Calculator
- Principal & Interest -
- Property Tax $
- Home Insurance $
- HOA Fees $
- Monthly -
Features
Building and Construction
- Apprx Age: 96
- Builder Name: UNKNOWN
- Construction: Pre-Owned
- Exterior Features: 4 Sides Masonry, Stone/Rock
- Floor: Ceramic Tile, Wood, Vinyl
- Foundation: Slab
- Kitchen Length: 16
- Other Structures: Guest House
- Roof: Tile
- Source Sqft: Appsl Dist
Land Information
- Lot Improvements: Street Paved
School Information
- Elementary School: Hawthorne
- High School: Edison
- Middle School: Hawthorne Academy
- School District: San Antonio I.S.D.
Garage and Parking
- Garage Parking: None/Not Applicable
Eco-Communities
- Water/Sewer: Water System, Sewer System
Utilities
- Air Conditioning: Two Central
- Fireplace: One, Living Room, Wood Burning
- Heating Fuel: Natural Gas
- Heating: Central
- Utility Supplier Elec: CPS
- Utility Supplier Gas: CPS
- Utility Supplier Sewer: SAWS
- Utility Supplier Water: SAWS
- Window Coverings: All Remain
Amenities
- Neighborhood Amenities: None
Finance and Tax Information
- Days On Market: 187
- Home Owners Association Mandatory: None
- Total Tax: 23559.58
Rental Information
- Currently Being Leased: No
Other Features
- Contract: Exclusive Right To Sell
- Instdir: From IH10 onto E Hildebrand Ave
- Interior Features: Two Living Area, Eat-In Kitchen, Two Eating Areas, Island Kitchen, Utility Room Inside, All Bedrooms Upstairs, Open Floor Plan, Laundry Main Level, Attic - Pull Down Stairs
- Legal Description: Ncb 6761 Blk Lot E 92 Ft Of 115
- Occupancy: Vacant
- Ph To Show: 2102222227
- Possession: Closing/Funding
- Style: Two Story, Historic/Older
- Views: 63
Owner Information
- Owner Lrealreb: No
Similar Properties
Nearby Subdivisions
Alta Vista
Beacon Hill
Brook Haven
Evergreen Village
Five Points
Ib Henyans Sub Ncb 2964
Kenwood
Los Angeles Heights
Monte Vista
Monte Vista Terrace
Northmoor
Olmos Park
Olmos Park Terrace
Olmos Park Terrace Historic
Olmos Place
Olmos/san Pedro Place
Olmos/san Pedro Place Sa
Park Place Phase Ii Ns
River Road
San Pedro Place
Starlit Hills
The Reserve At Euclid
Tobin Hill
Tobin Hill North



