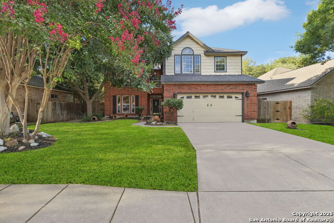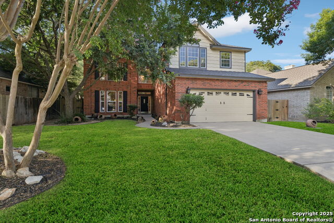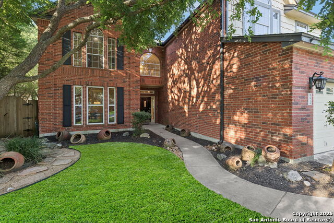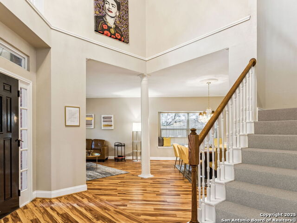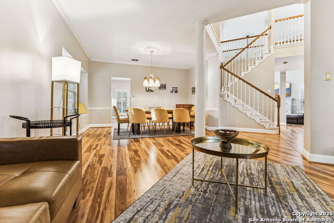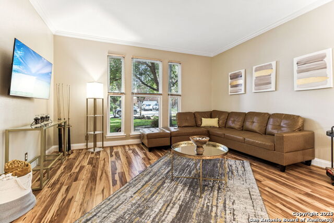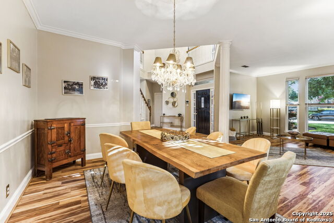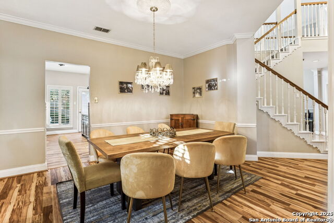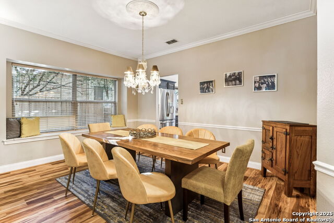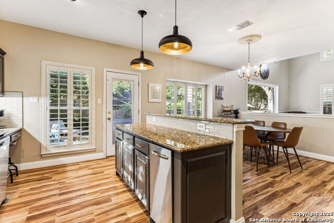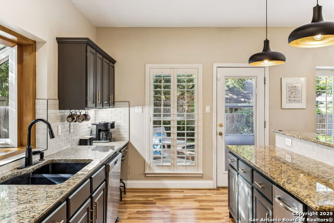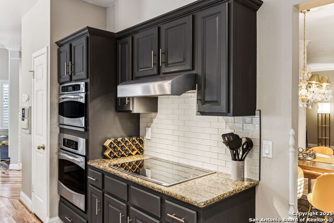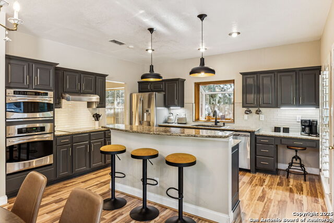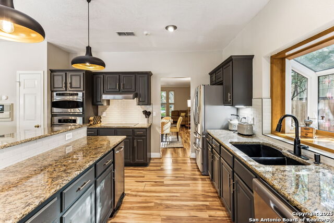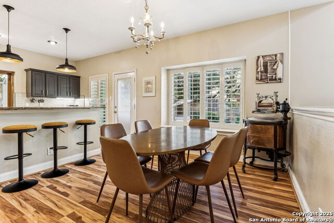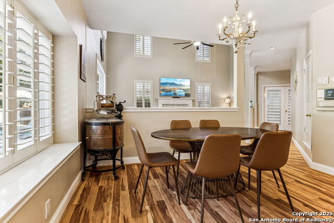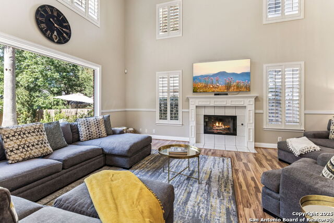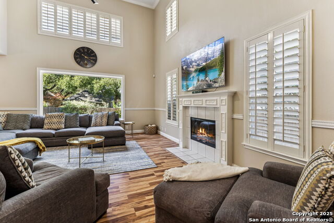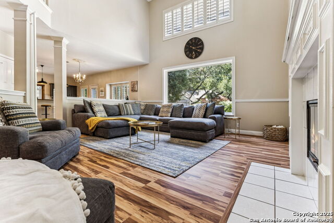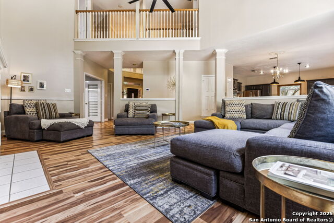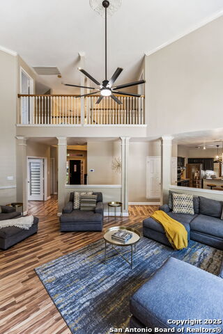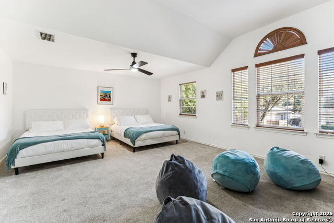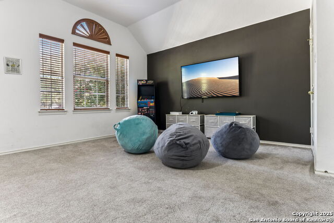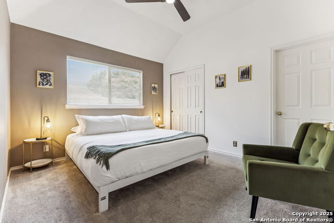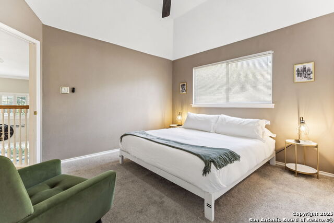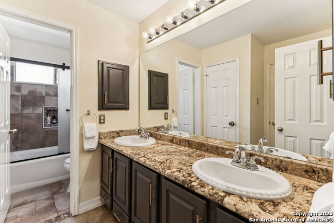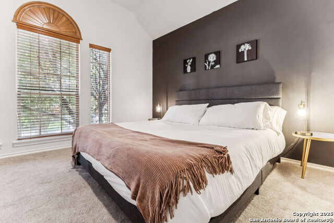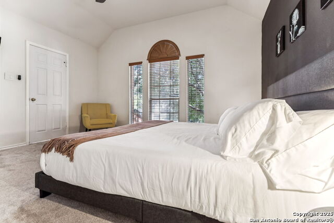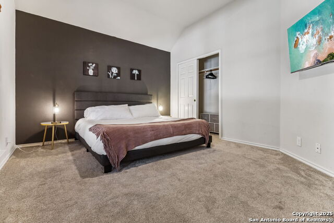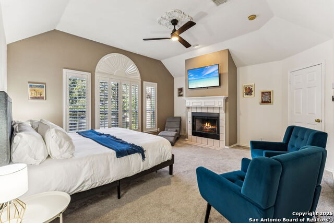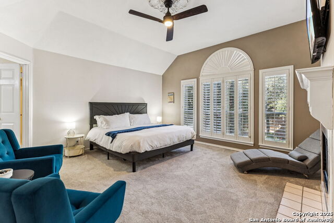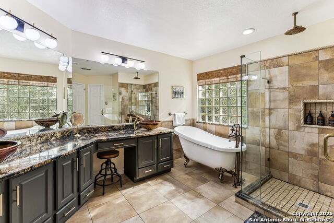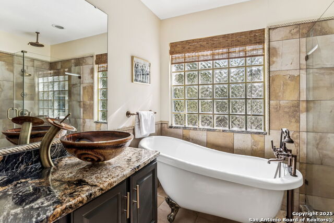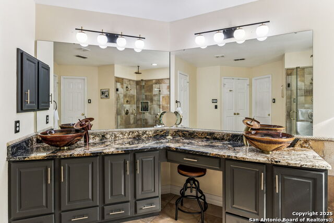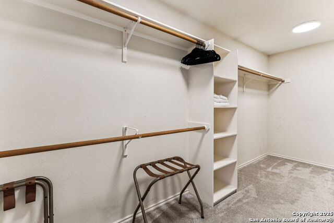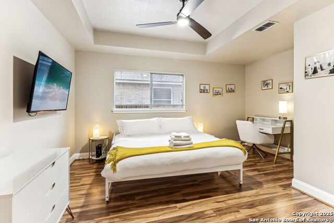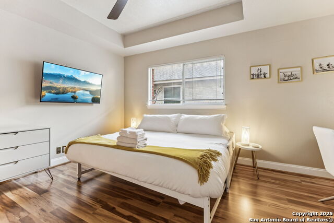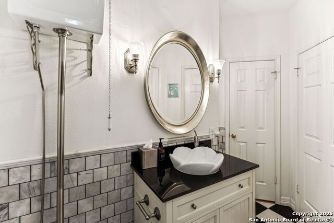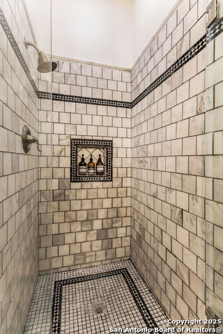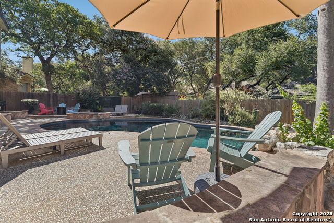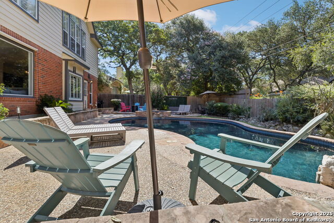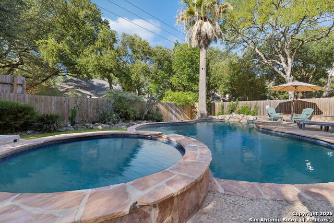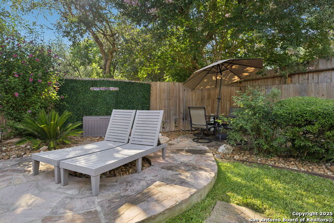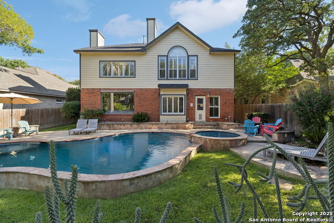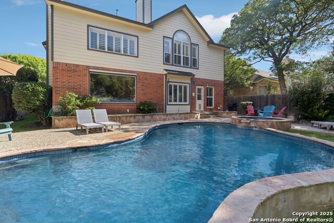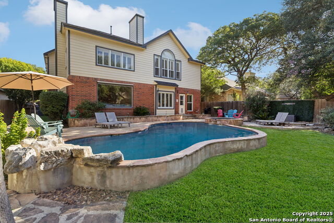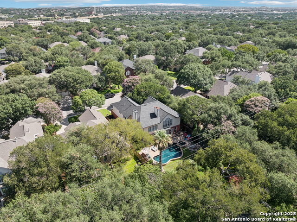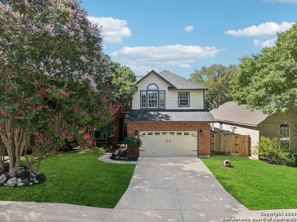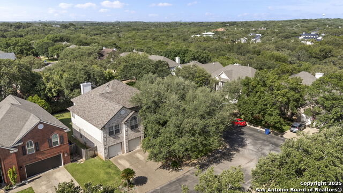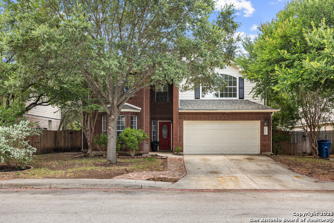2534 Ashton Village Dr, San Antonio, TX 78248
Property Photos
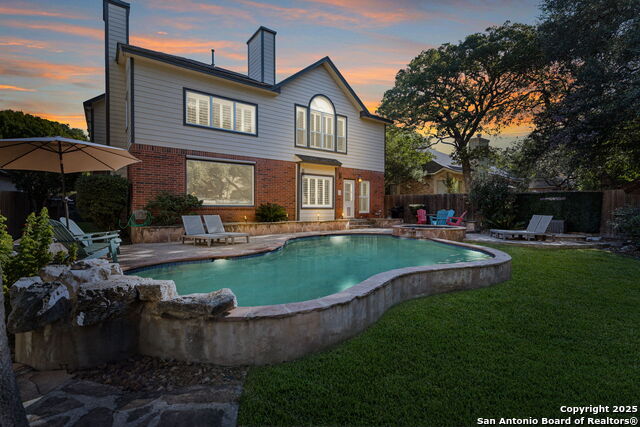
Would you like to sell your home before you purchase this one?
Priced at Only: $550,000
For more Information Call:
Address: 2534 Ashton Village Dr, San Antonio, TX 78248
Property Location and Similar Properties
- MLS#: 1885937 ( Single Residential )
- Street Address: 2534 Ashton Village Dr
- Viewed: 26
- Price: $550,000
- Price sqft: $165
- Waterfront: No
- Year Built: 1996
- Bldg sqft: 3324
- Bedrooms: 4
- Total Baths: 3
- Full Baths: 3
- Garage / Parking Spaces: 2
- Days On Market: 43
- Additional Information
- County: BEXAR
- City: San Antonio
- Zipcode: 78248
- Subdivision: The Village At Inwood
- District: North East I.S.D.
- Elementary School: Huebner
- Middle School: Eisenhower
- High School: Churchill
- Provided by: Phyllis Browning Company
- Contact: Maria Rivera
- (210) 812-6836

- DMCA Notice
-
DescriptionTucked within the gated community of the Village at Inwood, this beautifully maintained residence offers a generous and thoughtfully designed layout that combines comfort, functionality, and timeless appeal. Featuring four spacious bedrooms, three full baths, and a dedicated study, the home provides ample flexibility for both everyday living and remote work. High ceilings and expansive windows invite an abundance of natural light while framing peaceful views of the manicured backyard. Two well proportioned living areas on the main floor connect seamlessly to an expansive eat in kitchen appointed with granite countertops, bar seating, a built in desk, and a casual dining area, creating the perfect setting for both relaxed gatherings and effortless entertaining. The primary suite is a true retreat, offering a vaulted ceiling, a cozy fireplace, and an en suite bath with dual vanities, a soaking tub, a glass enclosed shower, and a generous walk in closet. Outdoors, a heated pool and spa are set amid mature landscaping, offering a private and tranquil escape ideal for quiet mornings or weekend entertaining. Residents of the Villas at Inwood enjoy 24 hour gated access and a wealth of amenities including a clubhouse, walking trails, tennis, pickleball, and basketball courts, as well as a playground, all nestled among tree lined streets in one of the area's most established and desirable neighborhoods.
Payment Calculator
- Principal & Interest -
- Property Tax $
- Home Insurance $
- HOA Fees $
- Monthly -
Features
Building and Construction
- Apprx Age: 29
- Builder Name: Centex
- Construction: Pre-Owned
- Exterior Features: Brick
- Floor: Carpeting, Ceramic Tile, Laminate
- Foundation: Slab
- Kitchen Length: 11
- Roof: Composition
- Source Sqft: Appsl Dist
School Information
- Elementary School: Huebner
- High School: Churchill
- Middle School: Eisenhower
- School District: North East I.S.D.
Garage and Parking
- Garage Parking: Two Car Garage
Eco-Communities
- Energy Efficiency: Ceiling Fans
- Water/Sewer: Water System
Utilities
- Air Conditioning: Two Central
- Fireplace: Two, Living Room, Primary Bedroom
- Heating Fuel: Electric
- Heating: Central
- Recent Rehab: No
- Utility Supplier Elec: CPS
- Utility Supplier Gas: SAWS
- Utility Supplier Grbge: City SA
- Utility Supplier Sewer: SAWS
- Utility Supplier Water: SAWS
- Window Coverings: Some Remain
Amenities
- Neighborhood Amenities: Controlled Access, Tennis, Park/Playground, Basketball Court
Finance and Tax Information
- Days On Market: 43
- Home Owners Association Fee: 192
- Home Owners Association Frequency: Quarterly
- Home Owners Association Mandatory: Mandatory
- Home Owners Association Name: INWOOD VILLAGE HOMEOWNERS ASSOCIATION
- Total Tax: 11528.28
Rental Information
- Currently Being Leased: No
Other Features
- Contract: Exclusive Right To Sell
- Instdir: take 1604 to Bitters to the Inwood Village neighborhood
- Interior Features: Three Living Area, Liv/Din Combo, Eat-In Kitchen, Two Eating Areas, Utility Room Inside
- Legal Desc Lot: 10
- Legal Description: NCB 18911 BLK 3 LOT 10 INWOOD VILLAGE UT-1
- Miscellaneous: School Bus
- Occupancy: Vacant
- Ph To Show: 210-222-2227
- Possession: Closing/Funding
- Style: Two Story
- Views: 26
Owner Information
- Owner Lrealreb: No
Similar Properties
Nearby Subdivisions
Blanco Bluffs
Blanco Woods
Canyon Creek Bluff
Churchill Estates
Churchill Forest
Deer Hollow
Deerfield
Deerfield/the Waters
Edgewater
Hollow At Inwood
Hollow At Inwood
Huebner Village
Inwood
Inwood Forest
Inwood Village Ne
Oakwood
Regency Park
Regency Park Ne
Rosewood Gardens
The Forest Inwood
The Fountains At Dee
The Heights
The Park At Deerfield
The Ridge At Deerfield
The Sentinels
The Village At Inwood
The Waters At Deerfield
Waters At Deerfield
Woods Of Deerfield



