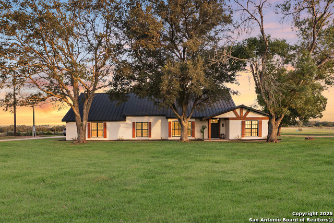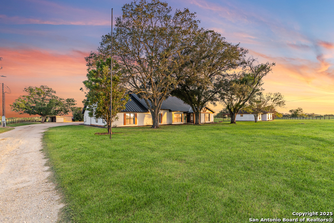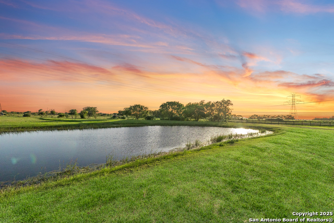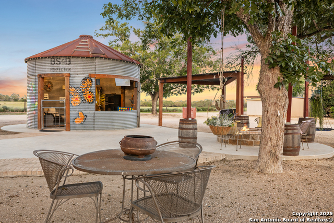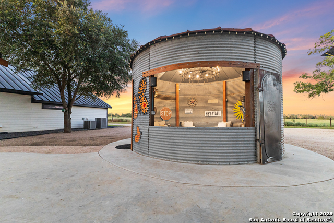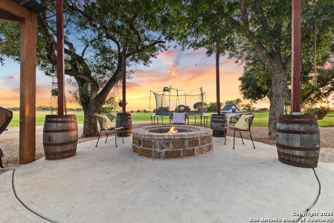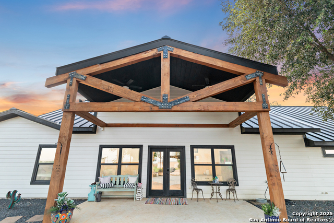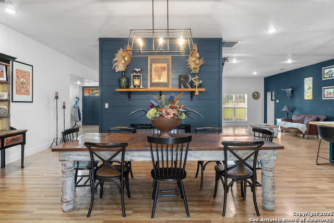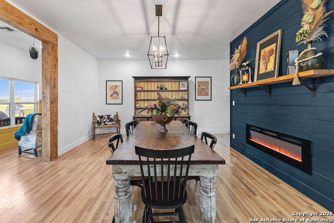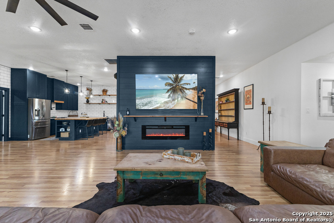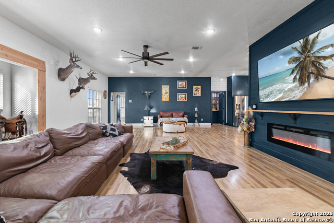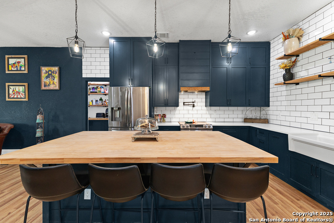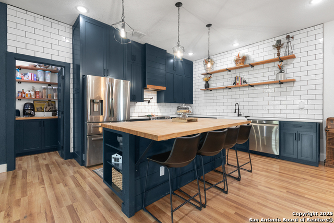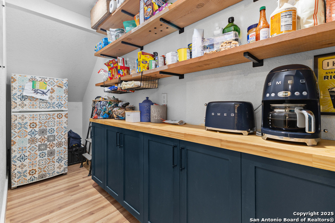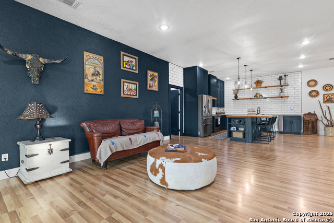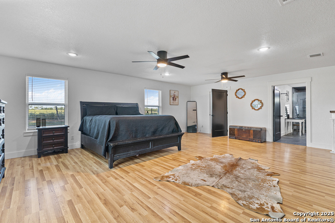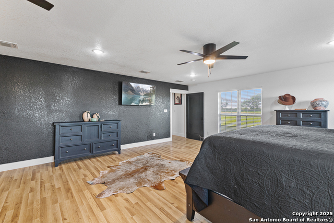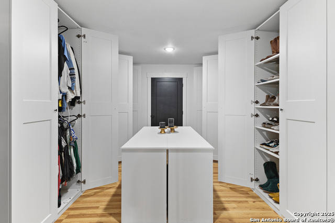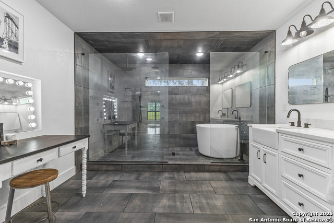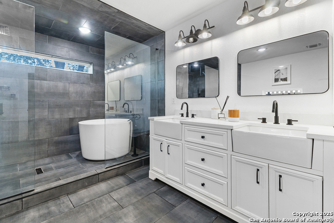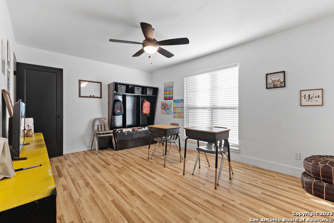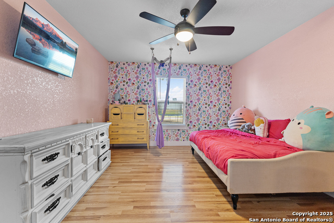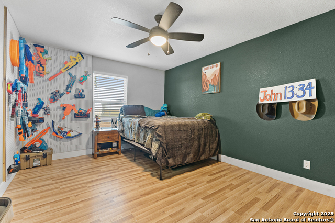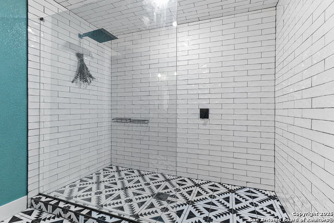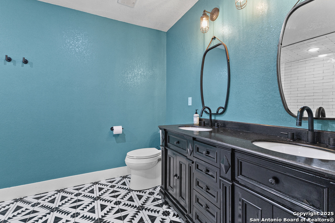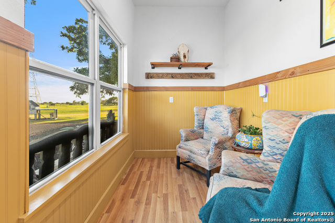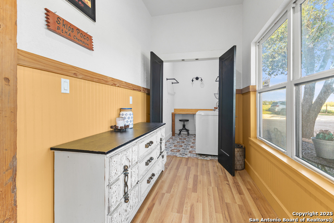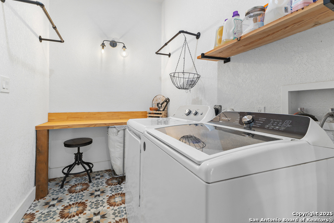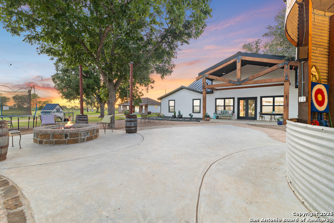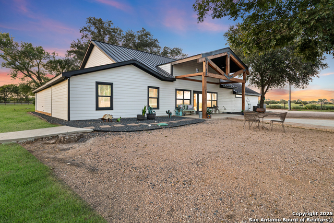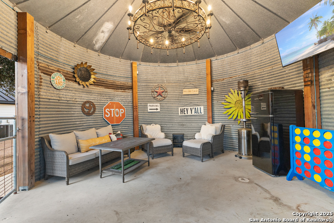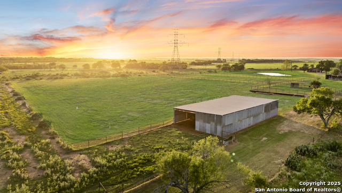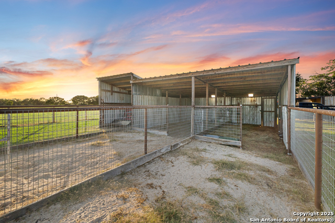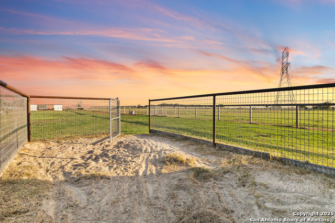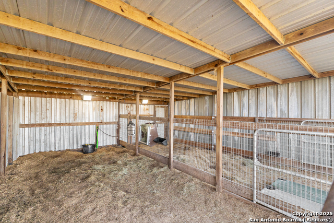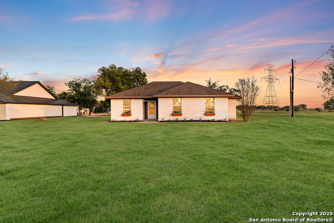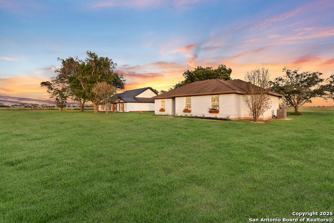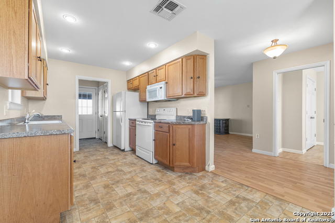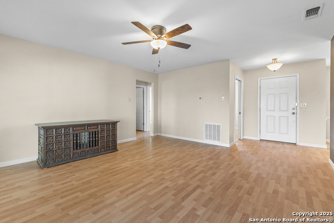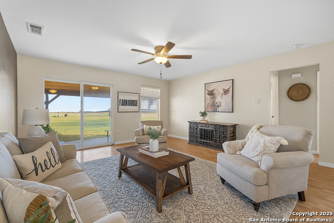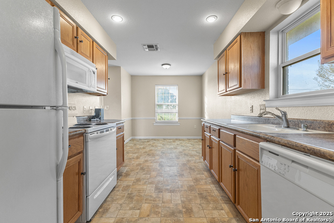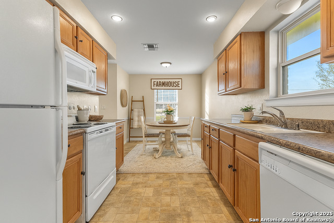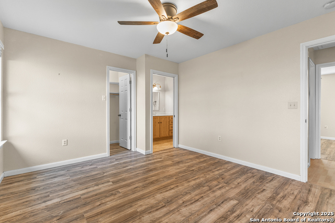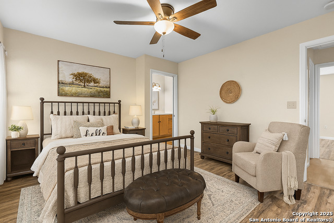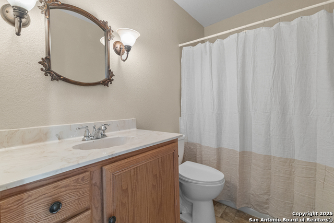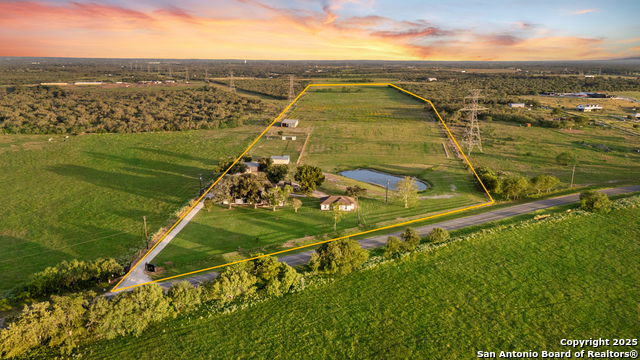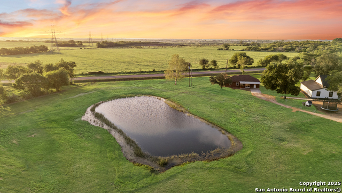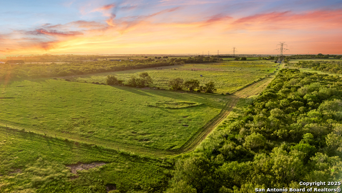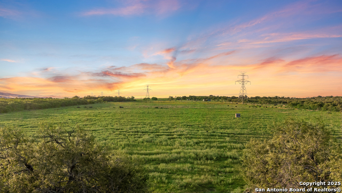1591 Leissner School, Seguin, TX 78155
Property Photos
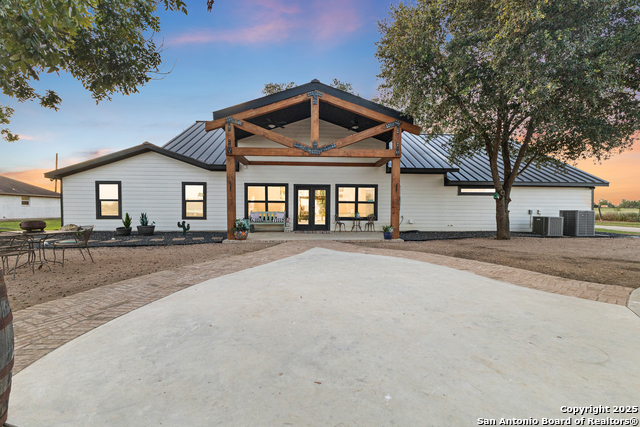
Would you like to sell your home before you purchase this one?
Priced at Only: $1,925,000
For more Information Call:
Address: 1591 Leissner School, Seguin, TX 78155
Property Location and Similar Properties
- MLS#: 1885468 ( Single Residential )
- Street Address: 1591 Leissner School
- Viewed: 45
- Price: $1,925,000
- Price sqft: $503
- Waterfront: No
- Year Built: 1976
- Bldg sqft: 3829
- Bedrooms: 4
- Total Baths: 3
- Full Baths: 3
- Garage / Parking Spaces: 1
- Days On Market: 37
- Additional Information
- County: GUADALUPE
- City: Seguin
- Zipcode: 78155
- District: Marion
- Elementary School: Marion
- Middle School: Marion
- High School: Marion
- Provided by: RE/Max GO
- Contact: Leah Giron
- (830) 299-4524

- DMCA Notice
-
DescriptionWelcome to a rare opportunity to own 34.94 ag exempt acres in Seguin, Texas, featuring not one but two residences, fully equipped for multi generational living, business ventures, or income producing rentals. The main home is a complete transformation taken down to the studs and rebuilt as a true ranch retreat. Every detail has been thoughtfully designed, from energy efficient insulation and dual HVAC systems to upscale designer finishes throughout. The open concept floor plan seamlessly connects the chef's kitchen, living, and dining spaces perfect for hosting family gatherings or entertaining on a grand scale. The owner's suite is a private sanctuary, boasting a spa style bath and an expansive walk in closet. The second home offers versatility for extended family, guests, or rental income, giving this estate even greater flexibility. Outdoors, the property is fully fenced and cross fenced, complete with a barn, loafing shed, and stalls for livestock or horses. A repurposed silo creates a one of a kind entertaining venue, ideal for cookouts, celebrations, or quiet evenings under the Texas sky. The expansive patio and fire pit invite you to savor panoramic countryside views and unforgettable sunsets. From cozy winters by the fireplace to summer nights spent under the stars, this ranch was built for year round enjoyment. This isn't just a property it's a lifestyle. Whether you envision a private retreat, a legacy ranch for your family, or a versatile investment opportunity, this estate delivers the best of Texas living.
Payment Calculator
- Principal & Interest -
- Property Tax $
- Home Insurance $
- HOA Fees $
- Monthly -
Features
Building and Construction
- Apprx Age: 49
- Builder Name: unknown
- Construction: Pre-Owned
- Exterior Features: Brick, Siding
- Floor: Ceramic Tile, Vinyl
- Foundation: Slab
- Kitchen Length: 15
- Roof: Metal
- Source Sqft: Appsl Dist
School Information
- Elementary School: Marion
- High School: Marion
- Middle School: Marion
- School District: Marion
Garage and Parking
- Garage Parking: Detached
Eco-Communities
- Water/Sewer: Septic, City
Utilities
- Air Conditioning: Three+ Central
- Fireplace: Two, Living Room, Dining Room
- Heating Fuel: Electric
- Heating: Central
- Recent Rehab: Yes
- Window Coverings: None Remain
Amenities
- Neighborhood Amenities: None
Finance and Tax Information
- Days On Market: 31
- Home Owners Association Mandatory: None
- Total Tax: 10550.91
Rental Information
- Currently Being Leased: No
Other Features
- Block: NA
- Contract: Exclusive Right To Sell
- Instdir: Take Hwy 775 the LaVernia Exit turn left on Leissner School road and the home is on the right
- Interior Features: One Living Area, Liv/Din Combo, Eat-In Kitchen, Island Kitchen, Walk-In Pantry, Study/Library, Shop, Utility Room Inside, High Ceilings, Open Floor Plan, Cable TV Available, High Speed Internet, Laundry Room, Telephone, Walk in Closets, Attic - Access only
- Legal Desc Lot: NA
- Legal Description: Abs: 47 Sur: John Baker 26.227 Ac.
- Occupancy: Owner
- Ph To Show: 2102222227
- Possession: Closing/Funding
- Style: One Story, Split Level, Ranch
- Views: 45
Owner Information
- Owner Lrealreb: No
Nearby Subdivisions
10 Industrial Park
A M Esnaurizar Surv Abs #20
Alexander Albert
Altenhof
Apache
Arroyo Del Cielo
Arroyo Ranch
Arroyo Ranch Ph 1
Arroyo Ranch Ph 2
Baker Isaac
Bartholomae
Bauer
Bruns
Cantu Jesus
Capote Oaks Estates
Castlewood Est East
Caters Parkview
Century Oaks
Chaparral
College View #1
Corcova Trails
Cordova Crossing
Cordova Crossing Unit 1
Cordova Crossing Unit 2
Cordova Crossing Unit 3
Cordova Estates
Cordova Trails
Cordova Xing Un 1
Cordova Xing Un 2
Country Acres
Country Club Estates
Countryside
Countryside Village
Coveney Estates
Deerwood
Deerwood Circle
Eastgate
Easthill
Eastlawn
Elm Creek
Esnaurizar A M
Estates On Lakeview
Fairview
Farm
Farm Addition
Forest Oak Ranches Phase 1
Forshage
G 0020
Ga0062
Glen Cove
Gortari E
Greenfield
Greenspoint Heights
Guadalupe
Guadalupe Heights
Guadalupe Hills Ranch
Guadalupe Hills Ranch #2
Guadalupe Hts
Hannah Heights
Hickory Forrest
Hiddenbrook
Hiddenbrooke
High Country
Humphries Branch Surv #17 Abs
Inner
J H Dibrell
James M Thompson
Keller Heights
King John
King John G
L H Peters
Laguna Vista
Lake Ridge
Lake Ridge Estates
Lambrecht-afflerbach
Las Brisas
Las Hadas
Lenard Anderson
Lily Springs
Martindale Heights
Meadow Lake
Meadows @ Nolte Farms
Meadows @ Nolte Farms Ph 2
Meadows @ Nolte Farms Ph# 1 (t
Meadows Nolte Farms Ph 1 T
Meadows Nolte Farms Ph 2 T
Meadows Of Martindale
Meadows Of Mill Creek
Mill Creek Crossing
Mill Creek Crossing 1b
N/a
Na
Navarro Fields
Navarro Oaks
Navarro Ranch
Nob Hill 1
Nolte Farms
None
Northern Trails
Not In Defined Subdivision
Oak Creek
Oak Springs
Oak Village
Oak Village North
Out
Out/guadalupe Co.
Parkview
Parkview Estates
Pecan
Pecan Cove
Pleasant Acres
Ridge View
Ridge View Estates
Ridgeview
River
River - Guadalupe County
River Oaks
River Oaks Terrace
Roseland Heights #2
Rural Acres
Rural Nbhd Geo Region
Sagewood
Sagewood Park East
Scattered Oaks
Schneider Hill
Schomer Acres
Seay
Seguin Neighborhood 01
Seguin Neighborhood 03
Seguin_nh
Seguin-01
Shelby River
Signal Hill Sub
Sky Valley
Smith
Stream Waters
Swenson Heights
The Summit
The Village Of Mill Creek
The Willows
Three Oaks
Tijerina Subd Ph #2
Toll Brothers At Nolte Farms
Tor Properties Ii
Tor Properties Unit 2
Twin Creeks
University Place
Unknown
Village At Three Oaks
Village Of Mill Creek
W J Blumberg Sub
Walnut Bend
Walnut Springs Ranch
Washington Heights
Waters Edge
Waters Edge 1
West
West #1
West 1
Windbrook
Woodside Farms



