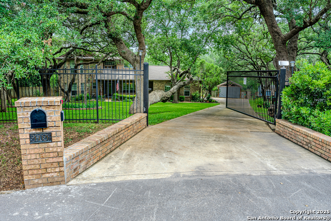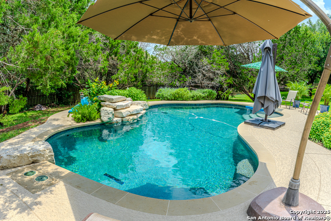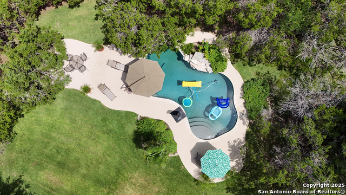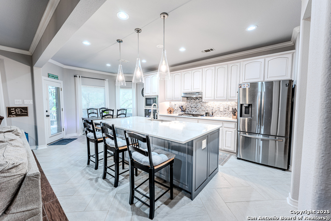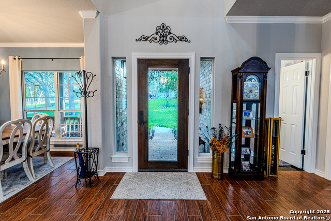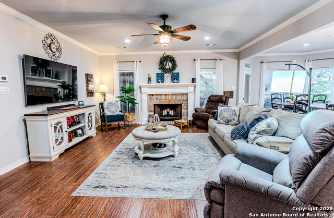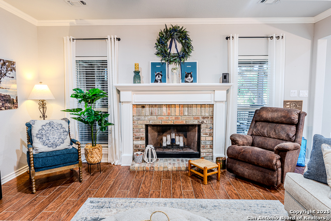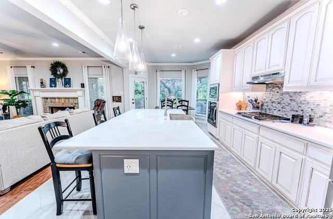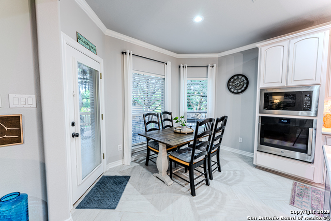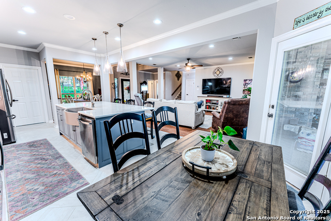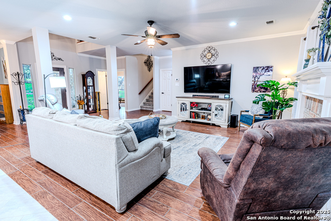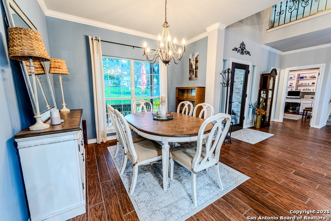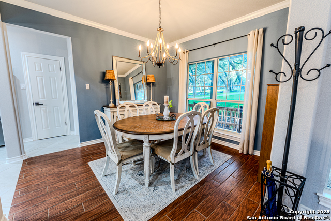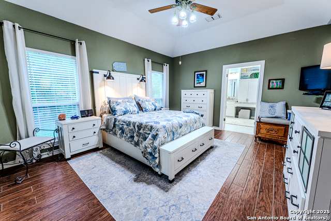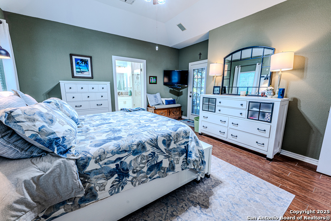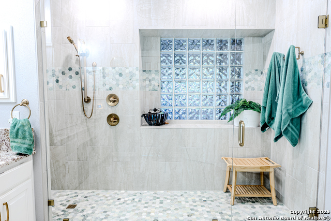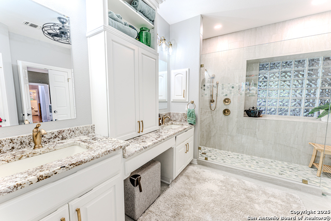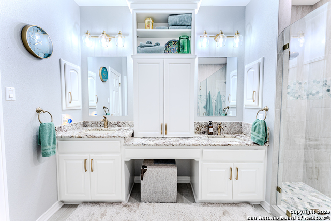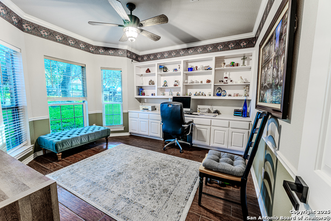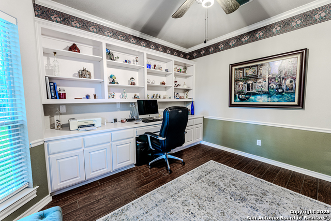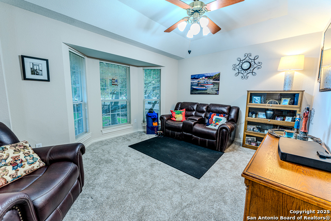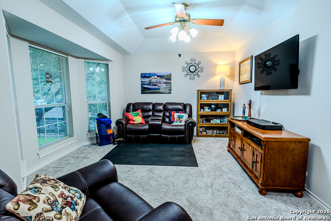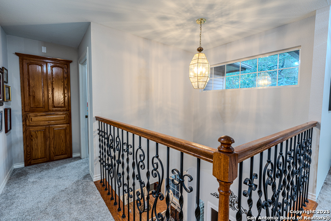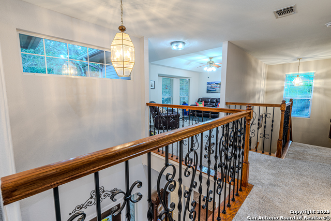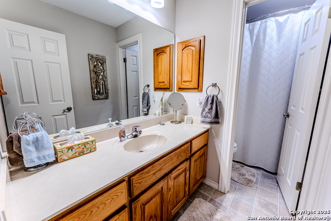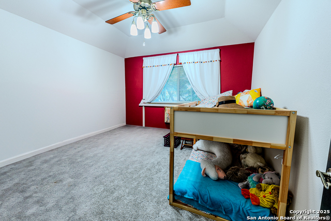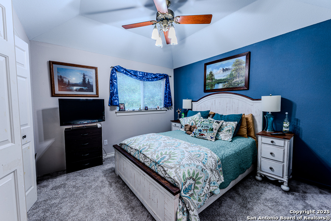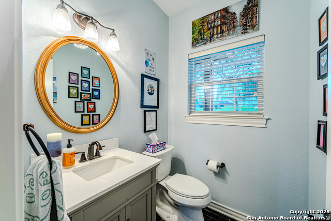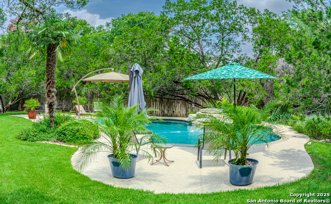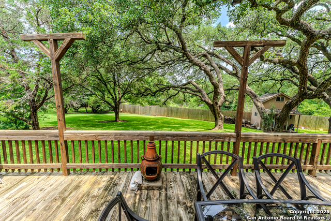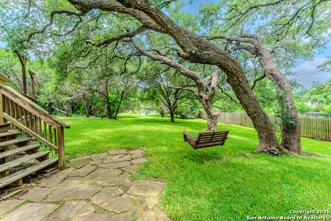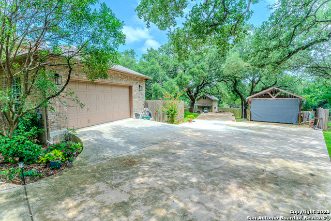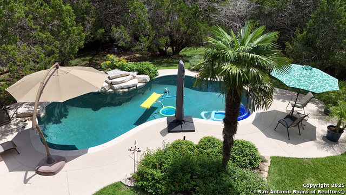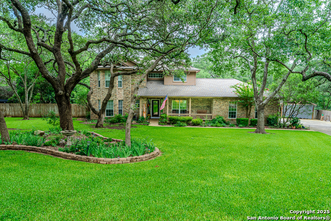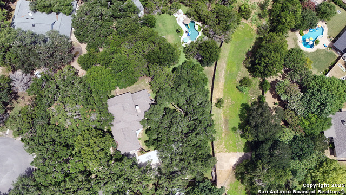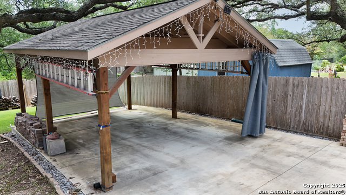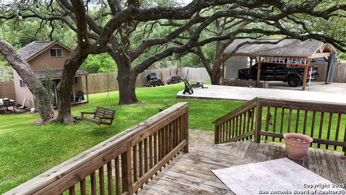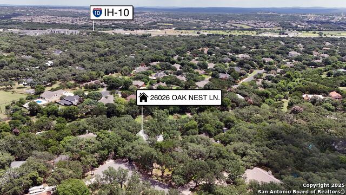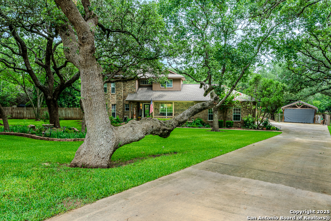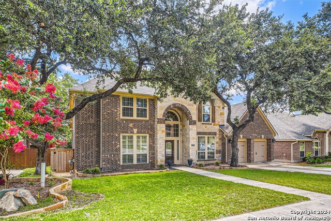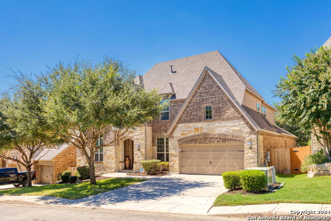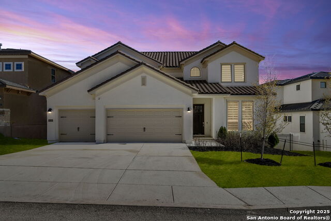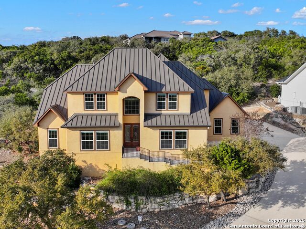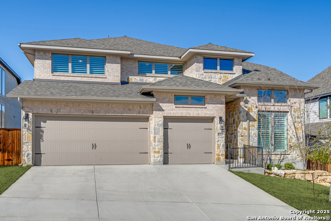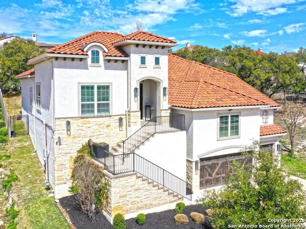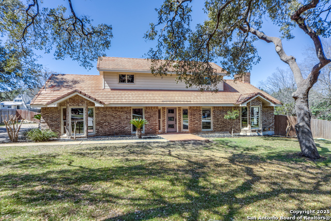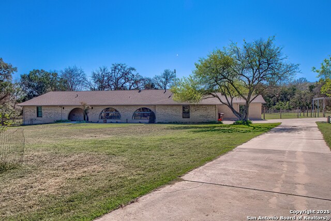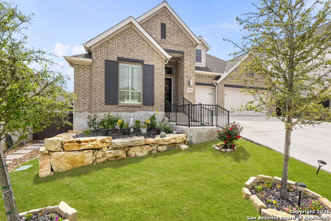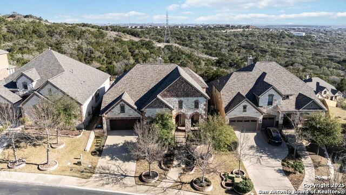26026 Oak Nest Ln, San Antonio, TX 78255
Property Photos
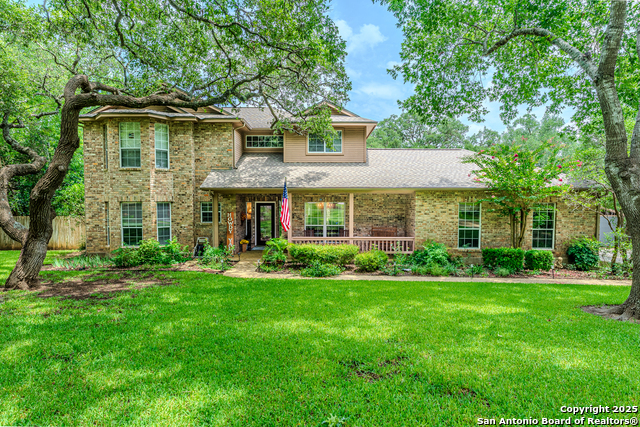
Would you like to sell your home before you purchase this one?
Priced at Only: $725,000
For more Information Call:
Address: 26026 Oak Nest Ln, San Antonio, TX 78255
Property Location and Similar Properties
- MLS#: 1884625 ( Single Residential )
- Street Address: 26026 Oak Nest Ln
- Viewed: 2
- Price: $725,000
- Price sqft: $289
- Waterfront: No
- Year Built: 1995
- Bldg sqft: 2512
- Bedrooms: 3
- Total Baths: 3
- Full Baths: 2
- 1/2 Baths: 1
- Garage / Parking Spaces: 2
- Days On Market: 5
- Additional Information
- County: BEXAR
- City: San Antonio
- Zipcode: 78255
- Subdivision: Scenic Oaks
- District: Northside
- Elementary School: Aue
- Middle School: Rawlinson
- High School: Clark
- Provided by: RE/MAX Preferred, REALTORS
- Contact: Danielle Prouse
- (210) 478-6821

- DMCA Notice
-
DescriptionNestled behind a gated drive and under a canopy of mature live oaks, 26026 Oak Nest Lane welcomes you with privacy, charm, and room to stretch out. Thoughtfully designed for both entertaining and everyday living, this home has been beautifully upgraded throughout. At the heart of it all is a fully reimagined kitchen with quartz countertops, custom cabinetry, stainless steel appliances, modern lighting, and an open, airy plan. The kitchen flows seamlessly into the living area, anchored by a cozy fireplace that makes even chilly Texas nights something to savor. Beyond, the spa worthy primary suite offers a serene retreat with upscale finishes, direct access to the backyard, and a fabulous walk in shower. You'll also find a dedicated home office, a game room, and two additional bedrooms providing plenty of space for work, play, and rest. Step outside, and the magic continues: a sparkling Keith Zars pool (newly resurfaced), dedicated RV storage, and a lush lawn tucked under iconic live oaks perfect for weekend gatherings or quiet evenings. All this, just minutes from the conveniences of San Antonio, yet feeling worlds away.
Payment Calculator
- Principal & Interest -
- Property Tax $
- Home Insurance $
- HOA Fees $
- Monthly -
Features
Building and Construction
- Apprx Age: 30
- Builder Name: Mann Custom Homes
- Construction: Pre-Owned
- Exterior Features: Brick, 4 Sides Masonry, Siding
- Floor: Carpeting, Ceramic Tile
- Foundation: Slab
- Kitchen Length: 10
- Other Structures: RV/Boat Storage, Shed(s), Storage
- Roof: Composition
- Source Sqft: Appraiser
Land Information
- Lot Description: Cul-de-Sac/Dead End, 1/2-1 Acre, Mature Trees (ext feat)
- Lot Improvements: Street Paved, Streetlights, Interstate Hwy - 1 Mile or less
School Information
- Elementary School: Aue Elementary School
- High School: Clark
- Middle School: Rawlinson
- School District: Northside
Garage and Parking
- Garage Parking: Two Car Garage
Eco-Communities
- Energy Efficiency: Programmable Thermostat, Double Pane Windows, Ceiling Fans
- Water/Sewer: Septic
Utilities
- Air Conditioning: Two Central
- Fireplace: One, Living Room, Gas
- Heating Fuel: Natural Gas
- Heating: Central, 2 Units
- Recent Rehab: Yes
- Utility Supplier Elec: CPS
- Utility Supplier Gas: Grey Forest
- Utility Supplier Grbge: Tiger
- Utility Supplier Water: The Oaks
- Window Coverings: All Remain
Amenities
- Neighborhood Amenities: Clubhouse, Guarded Access
Finance and Tax Information
- Home Owners Association Fee: 215
- Home Owners Association Frequency: Quarterly
- Home Owners Association Mandatory: Mandatory
- Home Owners Association Name: SCENIC OAKS POA
- Total Tax: 8109
Rental Information
- Currently Being Leased: No
Other Features
- Accessibility: Doors w/Lever Handles, First Floor Bath, Full Bath/Bed on 1st Flr, First Floor Bedroom, Stall Shower
- Contract: Exclusive Right To Sell
- Instdir: IH10 to Old Fredericksburg Rd/Buckskin. If you're coming from San Antonio take the turn around. Right Hazy Hollow, Right Ancient Oaks, Left Classic Oaks, Right Goldfinch Trl, Left Paisano Pass. Right Oak Nest Lane. Home is at the end of the cul-de-sac
- Interior Features: Two Living Area, Separate Dining Room, Eat-In Kitchen, Two Eating Areas, Island Kitchen, Breakfast Bar, Game Room, Utility Room Inside, 1st Floor Lvl/No Steps, High Ceilings, Open Floor Plan, Cable TV Available, High Speed Internet, Laundry Main Level, Laundry Room, Walk in Closets, Attic - Floored
- Legal Desc Lot: 19
- Legal Description: CB 4711A BLK 7 LOT 19 SCENIC OAKS UT-5
- Miscellaneous: No City Tax, School Bus, As-Is
- Occupancy: Owner
- Ph To Show: 210-222-2227
- Possession: Closing/Funding
- Style: Two Story, Traditional
Owner Information
- Owner Lrealreb: No
Similar Properties
Nearby Subdivisions
Altair
Cantera Hills
Cantera Manor (enclave)
Canyons At Scenic Loop
Clearwater Ranch
Concept Therapy Institute, Pud
Country Estates
Cross Mountain Ranch
Crossing At Two Creeks
Deer Canyon
Grandview
Heights At Two Creeks
Hills And Dales
Hills_and_dales
Maverick Springs
Moss Brook
Moss Brook Condo
Not Appl
Red Robin
Reserve At Sonoma Verde
River Rock Ranch
River Rock Ranch Un 5 Pud
River Rock Ranch Ut1
S0404
Scenic Hills Estates
Scenic Oaks
Serene Hills
Serene Hills (ns)
Serene Hills Estates
Sonoma Mesa
Sonoma Verde
Sonoma Verde/the Gardens
Springs At Boerne Stage
Stage Run
Stagecoach Hills
Terra Mont
The Canyons
The Canyons At Scenic Loop
The Crossing At Two Creeks
The Palmira
The Ridge @ Sonoma Verde
Two Creeks
Vistas At Sonoma
Walnut Pass
Westbrook I
Westbrook Ii
Western Hills



