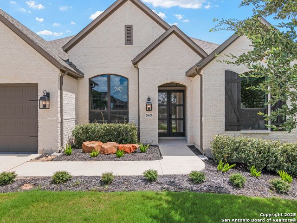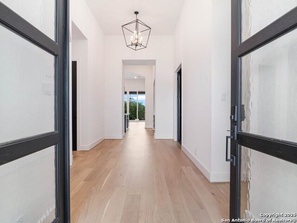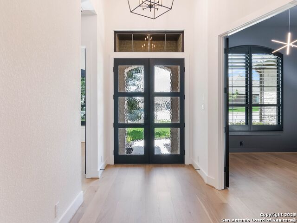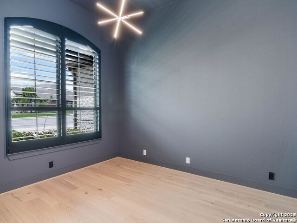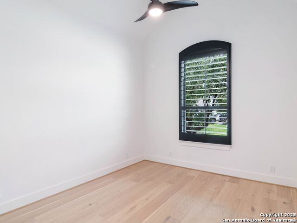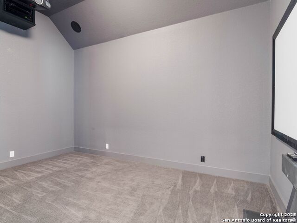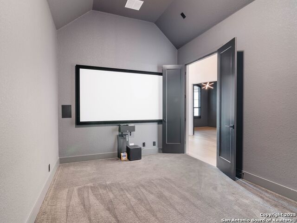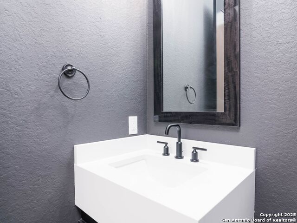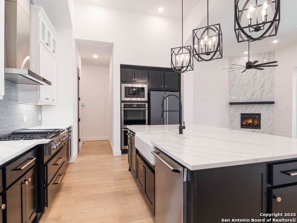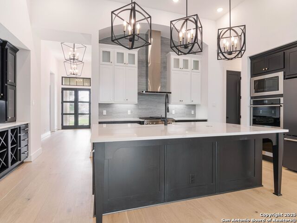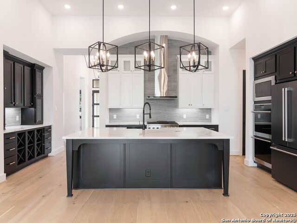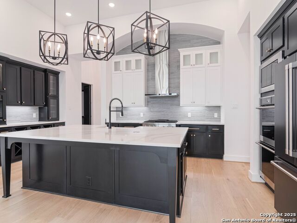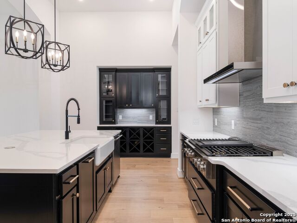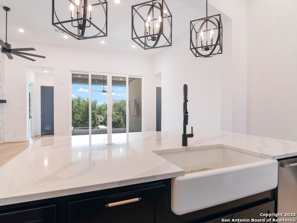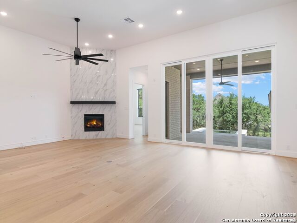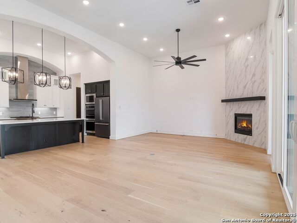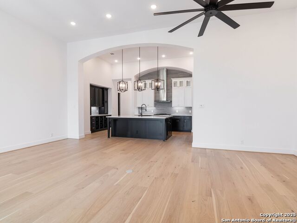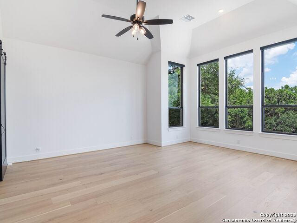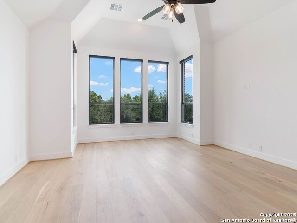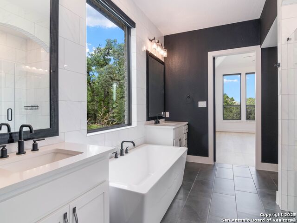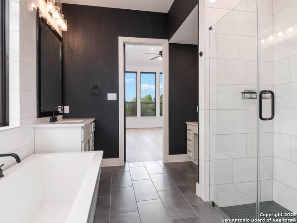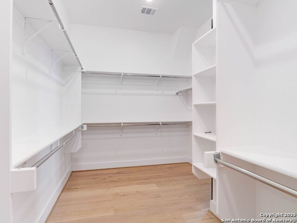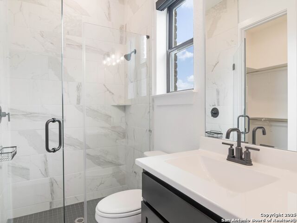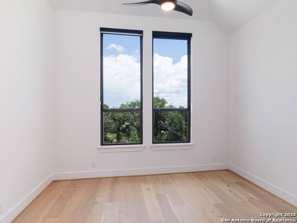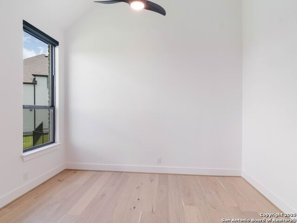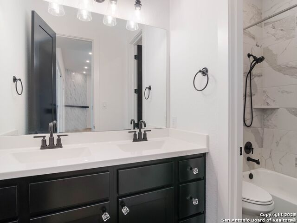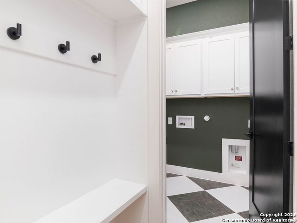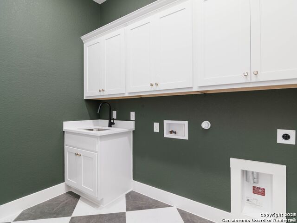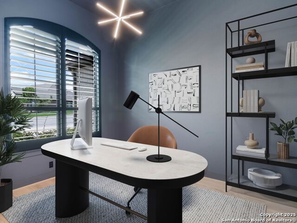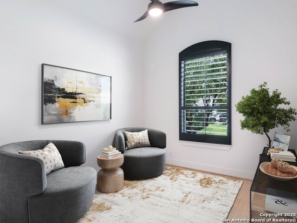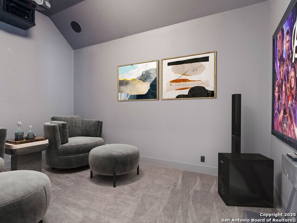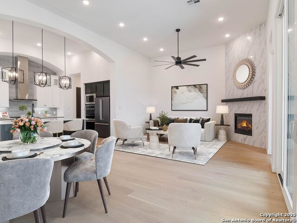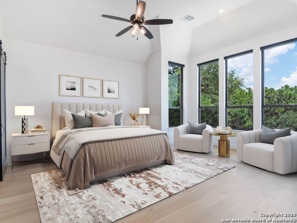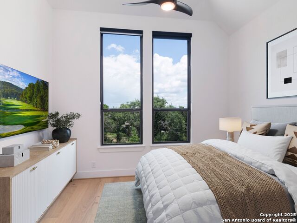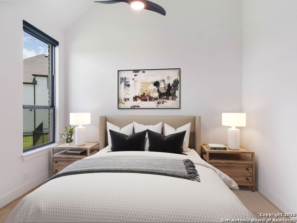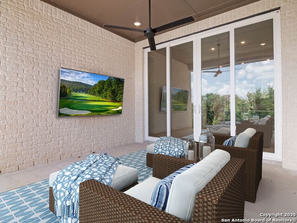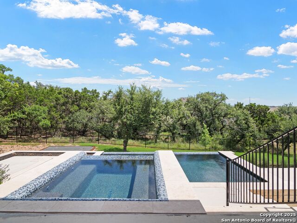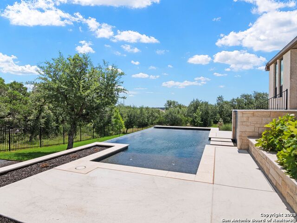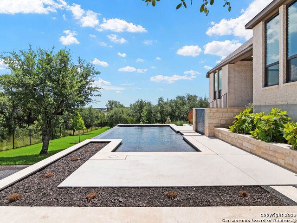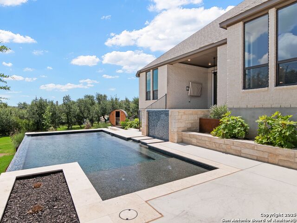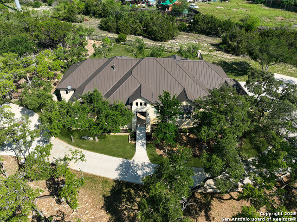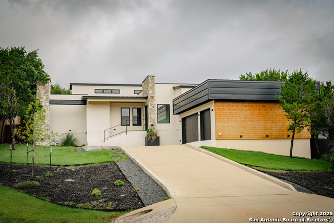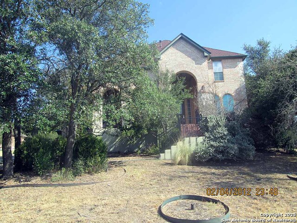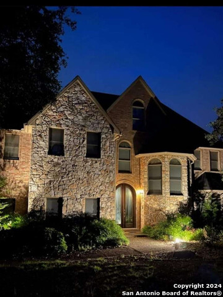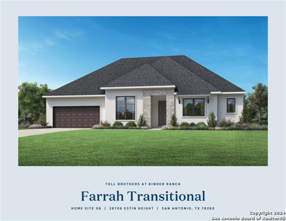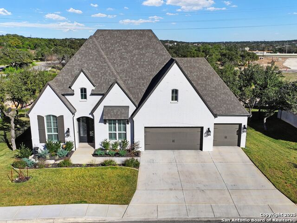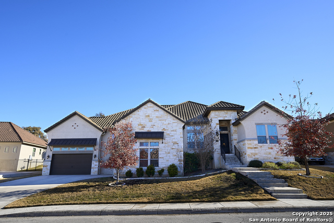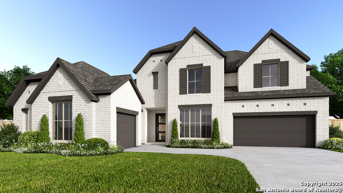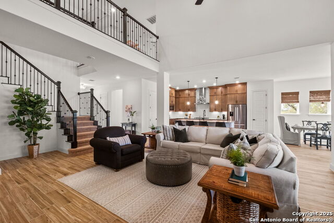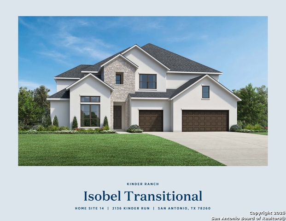26626 Marni , San Antonio, TX 78260
Property Photos
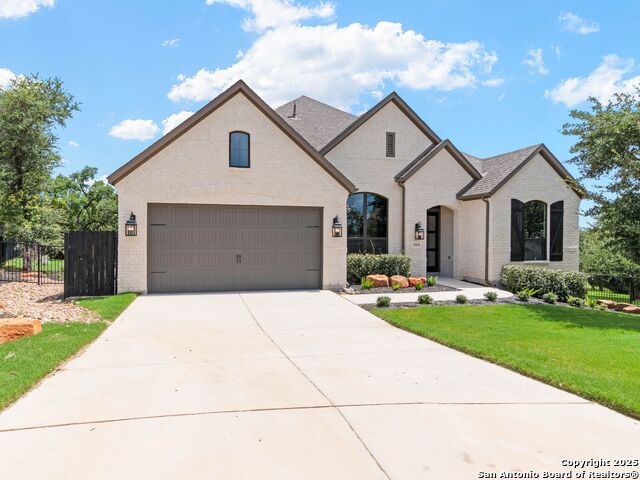
Would you like to sell your home before you purchase this one?
Priced at Only: $979,999
For more Information Call:
Address: 26626 Marni , San Antonio, TX 78260
Property Location and Similar Properties
- MLS#: 1884568 ( Single Residential )
- Street Address: 26626 Marni
- Viewed: 64
- Price: $979,999
- Price sqft: $350
- Waterfront: No
- Year Built: 2023
- Bldg sqft: 2801
- Bedrooms: 4
- Total Baths: 4
- Full Baths: 3
- 1/2 Baths: 1
- Garage / Parking Spaces: 3
- Days On Market: 54
- Additional Information
- County: BEXAR
- City: San Antonio
- Zipcode: 78260
- Subdivision: Royal Oaks Estates
- District: Comal
- Elementary School: Specht
- Middle School: Pieper Ranch
- High School: Pieper
- Provided by: Kuper Sotheby's Int'l Realty
- Contact: Binkan Cinaroglu
- (210) 241-4550

- DMCA Notice
-
DescriptionA blend of timeless design and modern comfort, this thoughtfully designed single story home offers a spacious, light filled layout with elevated finishes throughout. Arched openings, hardwood flooring, custom window treatments, and a beautifully detailed fireplace create a warm yet sophisticated atmosphere. The split bedroom floor plan provides privacy, with three generously sized bedrooms, each with its own en suite bath, along with a dedicated media room and private study for added versatility. The primary suite is a peaceful retreat featuring a sitting area with views of the backyard and direct access to the patio. Its spa inspired bathroom includes dual quartz vanities, a freestanding soaking tub, large walk in shower, and a fully customized walk in closet. The kitchen is both functional and striking, equipped with a six burner gas cooktop, quartz countertops, walk in pantry, and a large butler's pantry ideal for hosting. Additional upgrades include a whole house water filtration system, enhancing comfort and convenience throughout the home. Outdoors, the property backs to a greenbelt and was designed for total relaxation and entertaining. A resort style pool with spa, waterfall, and tanning ledges anchors the backyard, complemented by lush landscaping and full irrigation. The extended covered patio includes bar seating for casual dining and gatherings. Additional wellness features include a sauna and cold plunge. An oversized three car tandem garage with epoxy flooring offers generous space for parking and storage. Set behind private gates in an exclusive community with convenient access to top rated schools and major thoroughfares, this home offers the perfect balance of comfort, design, and lifestyle.
Payment Calculator
- Principal & Interest -
- Property Tax $
- Home Insurance $
- HOA Fees $
- Monthly -
Features
Building and Construction
- Builder Name: Highlands Homes
- Construction: Pre-Owned
- Exterior Features: Brick, 4 Sides Masonry
- Floor: Carpeting, Ceramic Tile, Wood
- Foundation: Slab
- Kitchen Length: 13
- Roof: Composition
- Source Sqft: Appsl Dist
Land Information
- Lot Description: On Greenbelt, 1/2-1 Acre
- Lot Improvements: Street Paved, Curbs, Sidewalks
School Information
- Elementary School: Specht
- High School: Pieper
- Middle School: Pieper Ranch
- School District: Comal
Garage and Parking
- Garage Parking: Three Car Garage, Attached, Tandem
Eco-Communities
- Water/Sewer: Water System, Sewer System, City
Utilities
- Air Conditioning: One Central
- Fireplace: One, Family Room, Gas, Heatilator, Glass/Enclosed Screen
- Heating Fuel: Natural Gas
- Heating: Central, 1 Unit
- Utility Supplier Elec: CPS
- Utility Supplier Gas: CPS
- Utility Supplier Grbge: Republic
- Utility Supplier Sewer: SAWS
- Utility Supplier Water: SAWS
- Window Coverings: All Remain
Amenities
- Neighborhood Amenities: Controlled Access, Park/Playground
Finance and Tax Information
- Days On Market: 115
- Home Owners Association Fee: 850
- Home Owners Association Frequency: Annually
- Home Owners Association Mandatory: Mandatory
- Home Owners Association Name: ROYAL ESTATES POA
- Total Tax: 15996.23
Other Features
- Contract: Exclusive Right To Sell
- Instdir: Hwy 281 N. Exit. Take Bulverde Rd to Marni Pl in Timberwood Park.
- Interior Features: Two Living Area, Liv/Din Combo, Two Eating Areas, Island Kitchen, Breakfast Bar, Walk-In Pantry, Study/Library, Media Room, Sauna, Laundry Main Level, Laundry Room, Walk in Closets, Attic - Access only, Attic - Pull Down Stairs
- Legal Desc Lot: 43
- Legal Description: Cb 4865L (Royal Oak Estates Ut-2), Block 3 Lot 43 2019-New P
- Occupancy: Vacant
- Ph To Show: 210-222-2227
- Possession: Closing/Funding
- Style: One Story, Traditional
- Views: 64
Owner Information
- Owner Lrealreb: No
Similar Properties
Nearby Subdivisions
Bavarian Hills
Bent Tree
Bluffs Of Lookout Canyon
Boulders At Canyon Springs
Canyon Ranch Estates
Canyon Springs
Canyon Springs Cove
Clementson Ranch
Deer Creek
Enclave At Canyon Springs
Estancia
Estancia Ranch
Estancia Ranch - 50
Hastings Ridge At Kinder Ranch
Heights At Stone Oak
Highland Estates
Kinder Ranch
Kinder Ranch Prospect Crk
Lakeside At Canyon Springs
Legend Oaks
Links At Canyon Springs
Lookout Canyon
Lookout Canyon Creek
Oak Moss North
Oakwood Acres
Panther Creek At Stone O
Panther Creek At Stone Oak
Panther Creek Ne
Park At Wilderness O
Promontory Heights
Promontory Pointe
Prospect Creek At Kinder Ranch
Ridge At Canyon Springs
Ridge At Lookout Canyon
Ridgelookout Canyon Ph I
Royal Oaks Estates
San Miguel
San Miguel At Canyon Springs
Sherwood Forest
Silverado Hills
Springs Of Silverado Hills
Sterling Ridge
Stonecrest At Lookout Ca
Summerglen
Sunday Creek At Kinder Ranch
Terra Bella
The Bluffs At Canyon Springs
The Forest At Stone Oak
The Heights At Stone Oak
The Overlook
The Preserve Of Sterling Ridge
The Reserve At Canyon Springs
The Reserves@ The Heights Of S
The Ridge At Lookout Canyon
The Summit At Canyon Springs
The Summit At Sterling Ridge
The Villas At Timber, Timberwo
Timber Oaks North
Timberline Park Cm
Timberwood Park
Timberwood Park Un 1
Timberwood Park Un 21
Tivoli
Toll Brothers At Kinder Ranch
Tuscany Heights
Valencia Park Enclave
Venado Creek
Villas At Canyon Springs
Villas Of Silverado Hills
Vista Bella
Vistas At Stone Oak
Waterford Heights
Waters At Canyon Springs
Willis Ranch
Willis Ranch Unit 2, Lot 17, B
Woodland Hills North



