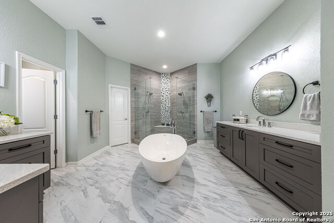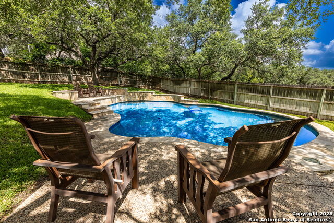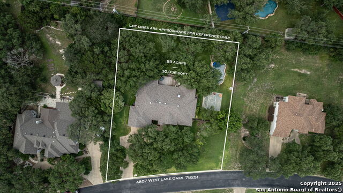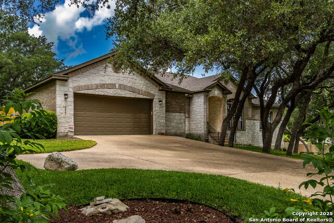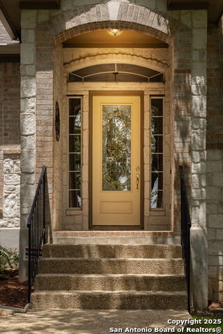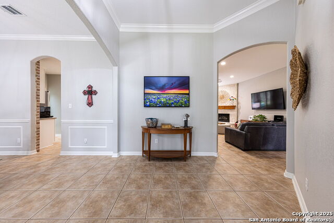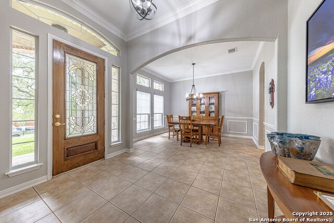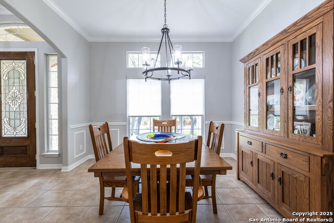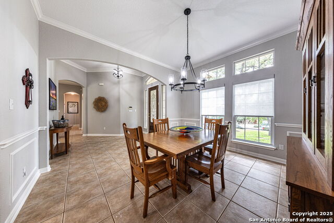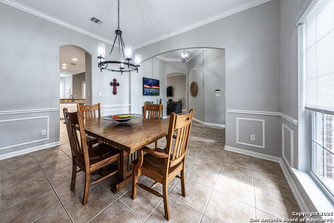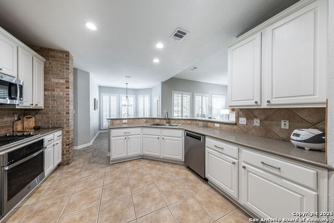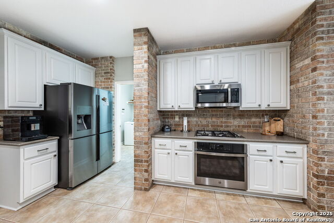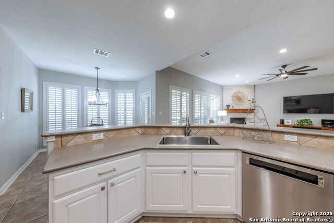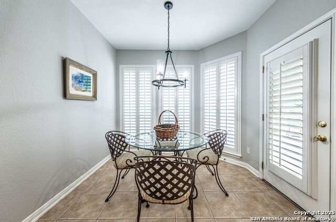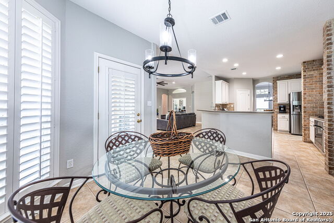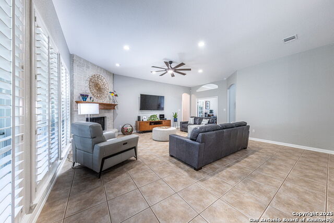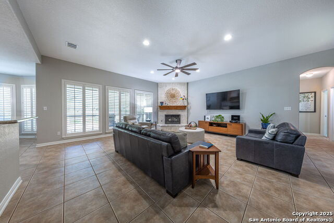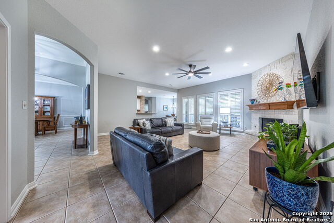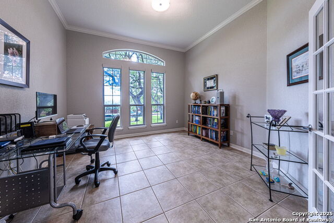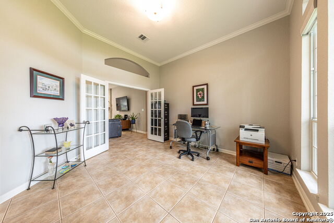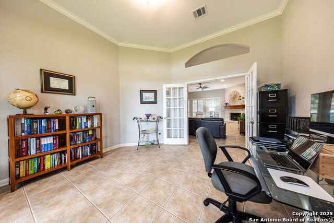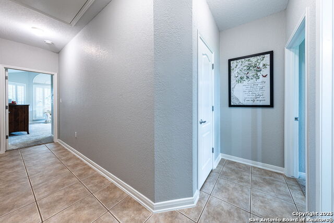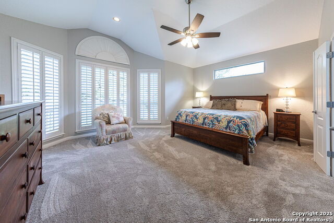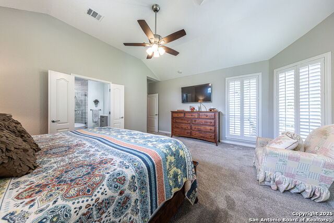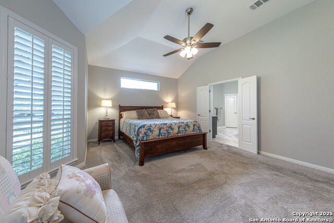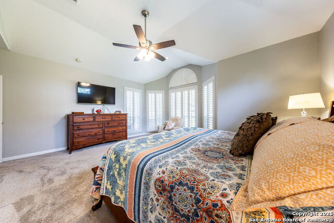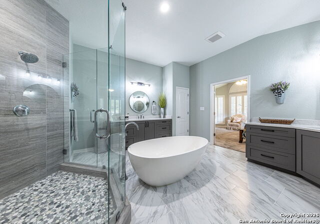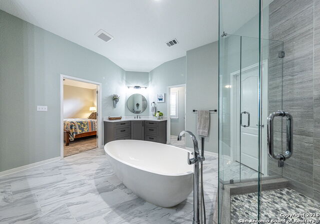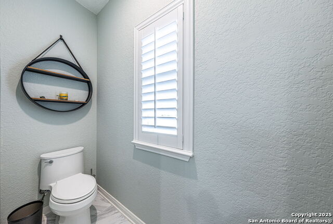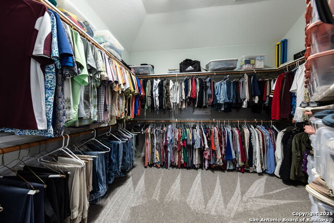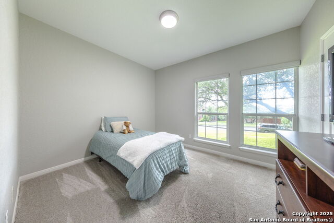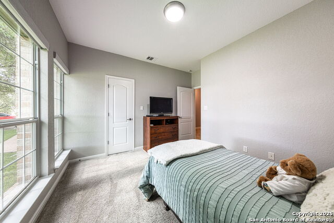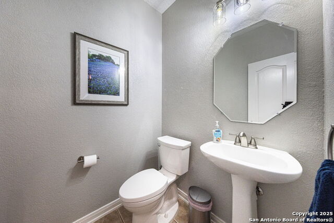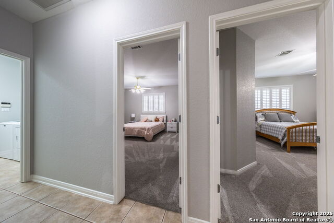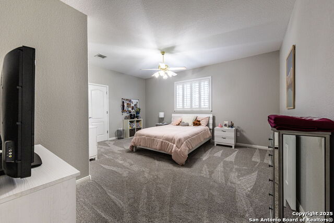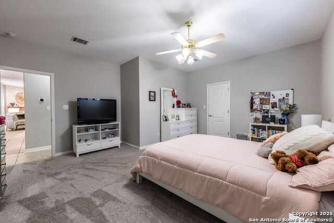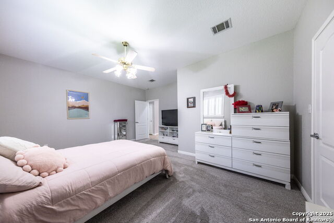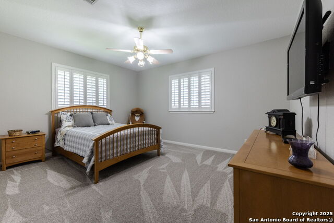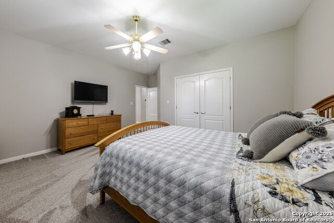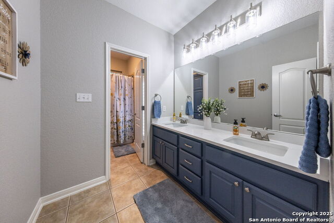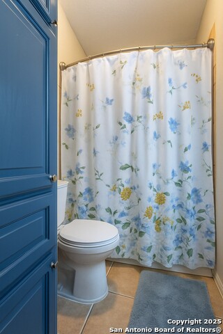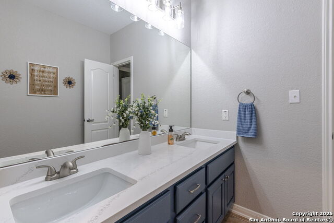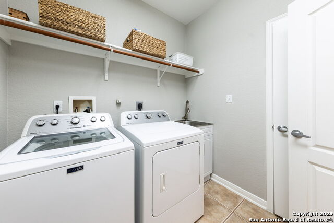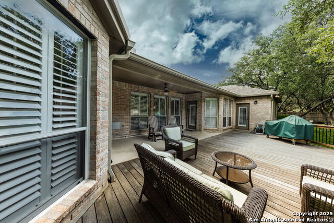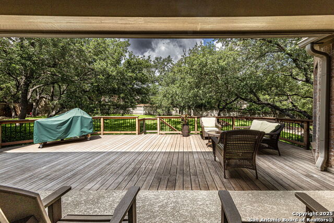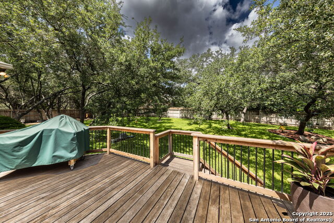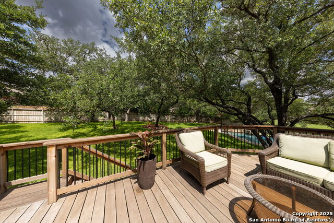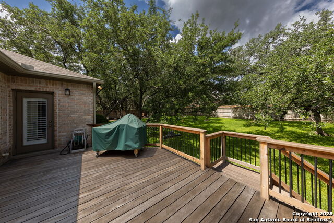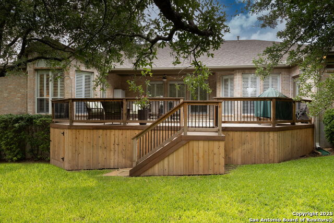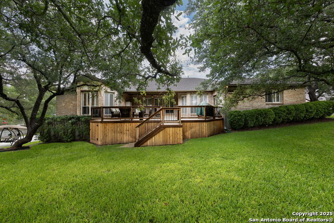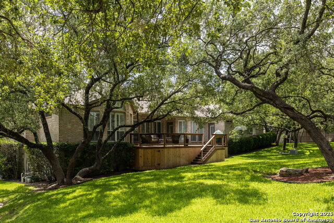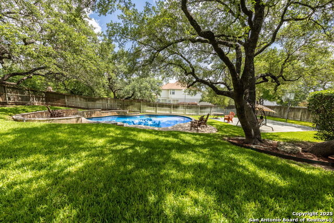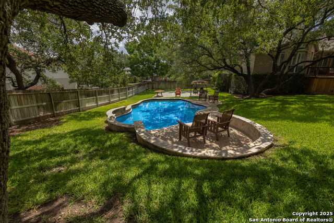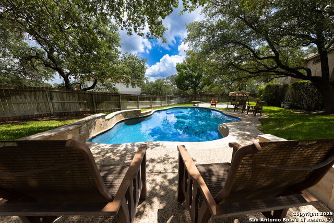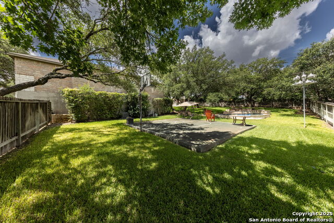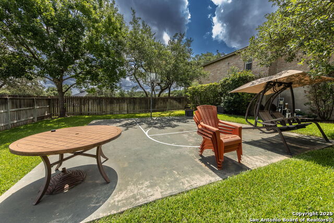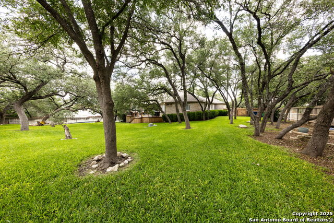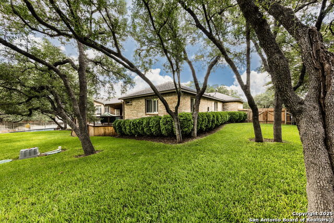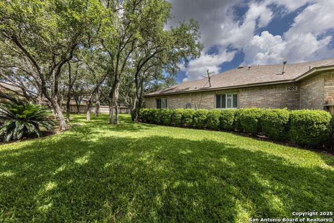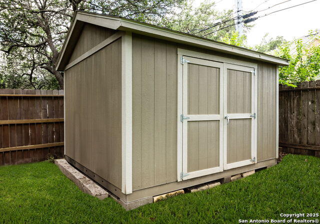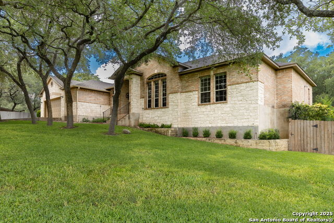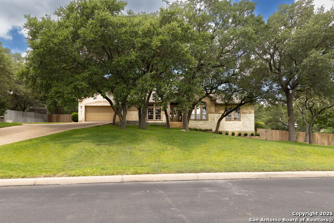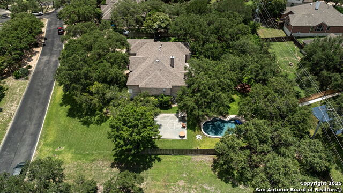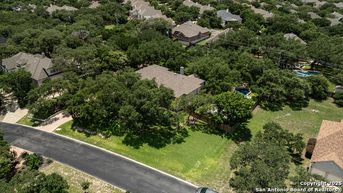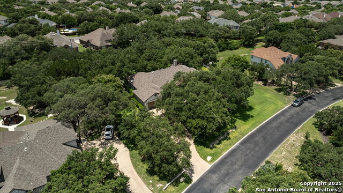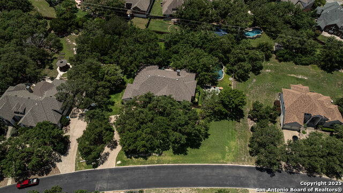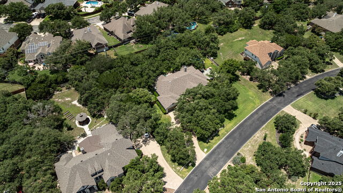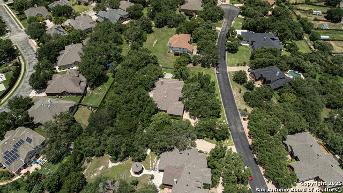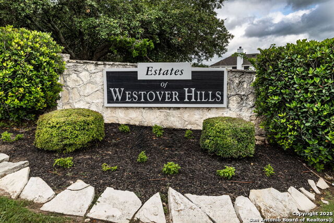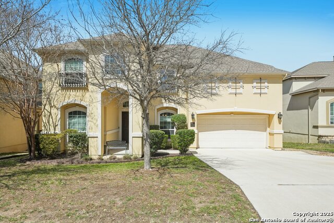4807 West Lake Oaks, San Antonio, TX 78251
Property Photos
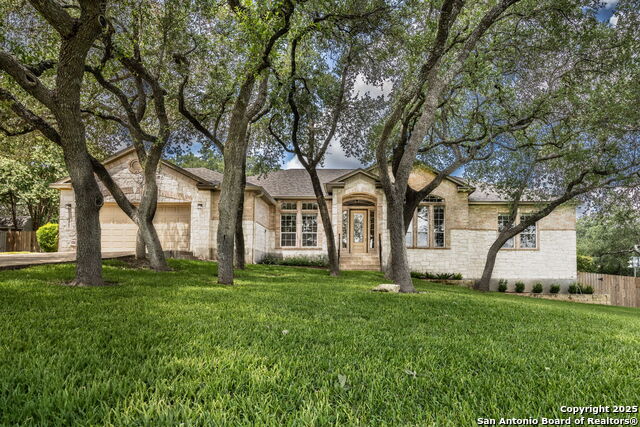
Would you like to sell your home before you purchase this one?
Priced at Only: $575,000
For more Information Call:
Address: 4807 West Lake Oaks, San Antonio, TX 78251
Property Location and Similar Properties
- MLS#: 1884378 ( Single Residential )
- Street Address: 4807 West Lake Oaks
- Viewed: 5
- Price: $575,000
- Price sqft: $186
- Waterfront: No
- Year Built: 2002
- Bldg sqft: 3097
- Bedrooms: 4
- Total Baths: 3
- Full Baths: 2
- 1/2 Baths: 1
- Garage / Parking Spaces: 2
- Days On Market: 4
- Additional Information
- County: BEXAR
- City: San Antonio
- Zipcode: 78251
- Subdivision: Estates Of Westover
- District: Northside
- Elementary School: Raba
- Middle School: Zachry H. B.
- High School: Warren
- Provided by: Keller Williams Heritage
- Contact: Diana Martinez
- (210) 542-3650

- DMCA Notice
-
DescriptionWelcome to 4807 W Lake Oaks in the Estates of Westover Hills, an exclusive gated community of just 85 custom homes, where serene streets, mature oaks, and oversized lots offer a peaceful lifestyle without sacrificing the everyday conveniences of Northwest San Antonio. This stunning 1 story Whitestone Custom Home sits on a sprawling 0.69 acre lot (just a handful of neighbors down from the cul de sac!), shaded by over 80 mature oaks and even features a sparkling Keith Zars custom pool. This lovingly maintained, four sided masonry home features nearly 3,100 sq ft of open concept living space with 4 generously sized bedrooms, 2.5 bathrooms, and a spacious 13' x 13' dedicated office. The fully remodeled primary suite is a true sanctuary with tall ceilings and a spa like bath featuring a massive, oversized shower, a large standalone soaking tub, two vanities and a huge walk in closet with 2 linen closets for added storage. The kitchen boasts beautiful white cabinets with newer stainless steel GE appliances (installed in 2024), GAS cooking, ample cabinet space, and a walk in pantry. Each guest bedroom is well sized for larger furniture and have large walk in closets for tons of storage. The office has beautiful French doors and large windows that bring in lots of natural light to help make working from home that much more enjoyable. Additional thoughtful upgrades include beautiful plantation shutters, recessed lighting, upgraded light fixtures, new ceiling fans, tile flooring throughout the main living areas and fresh, plush carpet in the bedrooms. The laundry room with the new utility sink serves as the perfect mud room between the kitchen space and the garage. Two efficient HVAC systems keep things cool year round, while the oversized garage offers space for a workshop or home gym. With upgraded attic stairs, your abundant storage continues over the garage. Outside, you'll enjoy an entertainer's dream with a stunning covered patio with a ceiling fan, an expansive Tigerwood deck (upgraded exotic hardwood) and a lush yard maintained through a sprinkler system and shaded by beautifully manicured oaks. You also have your own basketball court and an additional shed for even more storage space. The home is pre wired for a security system; the on site septic system has nearly a year remaining on the existing septic service contract and the pool has a transferable pool equipment warranty to give you added peace of mind. Enjoy this beautiful home in a peaceful neighborhood where you often see your neighbors walking their dogs or jogging peacefully while being only minutes to Loop 1604, Hwy 151, 410, and convenient access to HEB, Target, Home Depot, SeaWorld, local parks and a variety of dining options. This is a true HIDDEN GEM and a 'must see' that will not last long! Schedule your showing today to imagine settling in, growing roots and enjoying the best of custom comfort in San Antonio.
Payment Calculator
- Principal & Interest -
- Property Tax $
- Home Insurance $
- HOA Fees $
- Monthly -
Features
Building and Construction
- Apprx Age: 23
- Builder Name: Whitestone Custom Homes
- Construction: Pre-Owned
- Exterior Features: Brick, 4 Sides Masonry, Stone/Rock
- Floor: Carpeting, Ceramic Tile
- Foundation: Slab
- Kitchen Length: 13
- Other Structures: Shed(s), Storage
- Roof: Composition
- Source Sqft: Appsl Dist
Land Information
- Lot Description: Cul-de-Sac/Dead End, 1/2-1 Acre, Mature Trees (ext feat), Sloping, Level
- Lot Dimensions: 164 x 209
- Lot Improvements: Street Paved, Street Gutters, Streetlights, Private Road
School Information
- Elementary School: Raba
- High School: Warren
- Middle School: Zachry H. B.
- School District: Northside
Garage and Parking
- Garage Parking: Two Car Garage, Attached
Eco-Communities
- Energy Efficiency: Programmable Thermostat, Double Pane Windows, Energy Star Appliances, Ceiling Fans
- Water/Sewer: Septic
Utilities
- Air Conditioning: Two Central
- Fireplace: One, Living Room
- Heating Fuel: Natural Gas
- Heating: Central
- Recent Rehab: No
- Utility Supplier Elec: CPS
- Utility Supplier Gas: CPS
- Utility Supplier Sewer: SEPTIC
- Utility Supplier Water: SAWS
- Window Coverings: Some Remain
Amenities
- Neighborhood Amenities: Controlled Access
Finance and Tax Information
- Home Owners Association Fee: 64
- Home Owners Association Frequency: Monthly
- Home Owners Association Mandatory: Mandatory
- Home Owners Association Name: ESTATES OF WESTOVER HILLS HOA
- Total Tax: 12822
Rental Information
- Currently Being Leased: No
Other Features
- Accessibility: 2+ Access Exits, Flooring Modifications, Grab Bars in Bathroom(s), First Floor Bath, Full Bath/Bed on 1st Flr, First Floor Bedroom, Vehicle Transfer Area, Wheelchair Adaptable
- Contract: Exclusive Right To Sell
- Instdir: From 1604 take SH-151 East, Exit toward Westover Hills Blvd, Turn Left onto Westover Hills Blvd, Turn Left onto Del Mar Trail, Turn Right onto W Lake Oaks, and the home will be on your Left (just a few houses before the cul-de-sac).
- Interior Features: One Living Area, Liv/Din Combo, Separate Dining Room, Eat-In Kitchen, Two Eating Areas, Breakfast Bar, Walk-In Pantry, Study/Library, Utility Room Inside, High Ceilings, Open Floor Plan, Cable TV Available, High Speed Internet, All Bedrooms Downstairs, Laundry Main Level, Laundry Room, Laundry in Kitchen, Telephone, Walk in Closets
- Legal Desc Lot: 83
- Legal Description: Ncb 17639 Blk 1 Lot 83 "Estates Of Westoverhills Ut-3"
- Miscellaneous: Virtual Tour
- Occupancy: Owner
- Ph To Show: 2102222227
- Possession: Closing/Funding, Specific Date, Negotiable
- Style: One Story, Traditional, Texas Hill Country
Owner Information
- Owner Lrealreb: No
Similar Properties
Nearby Subdivisions
Aviara
Aviara Enclave
Brycewood
Cove At Westover Hills
Creekside
Criswell Creek
Crown Meadows
Doral
Enclave At Westover Hills
Enclave At Westover Hills Ph I
Estates Of Westover
Estonia
Grissom Trails
Legacy Trails
Lindsey Place Ns
Magnolia Heights
Oak Creek
Oak Creek Iii Ns
Oak Creek New
Oak Creek- New
Oak View
Pipers Meadow
Reserve At Culebra Creek
Reserve At Westover
Richland Hil
Sierra Springs
Spring Vista
Spring Vistas
Spring Vistas Ns
Stonegate Hill
Tara
The Enclave At Westover Woods
The Heights At Westover
The Meadows At The Reser
Timber Ridge
Waters Edge - Bexar County
Westover Crossing
Westover Crossing Pud
Westover Elms
Westover Forest
Westover Heights Ns
Westover Hills
Westover Place
Westover Valley
Wood Glen
Woodglen



