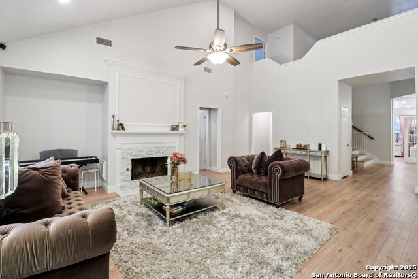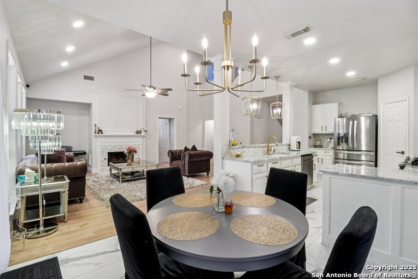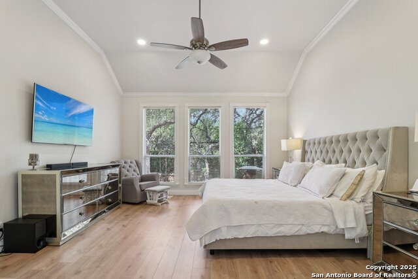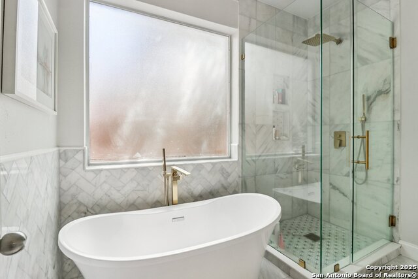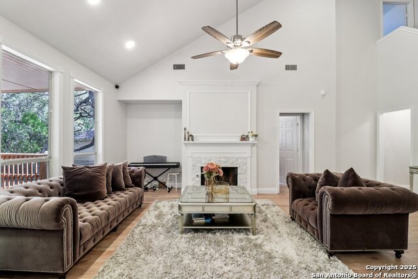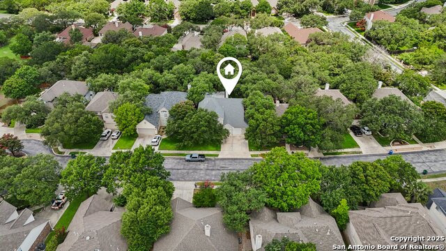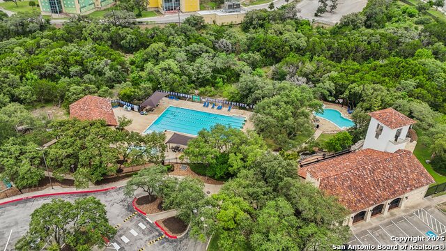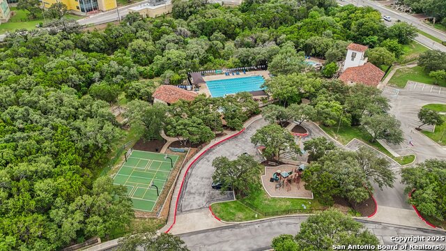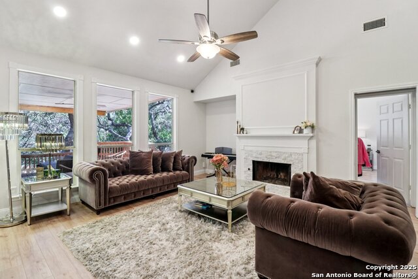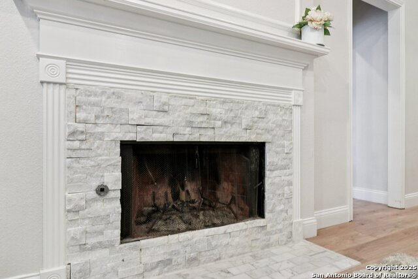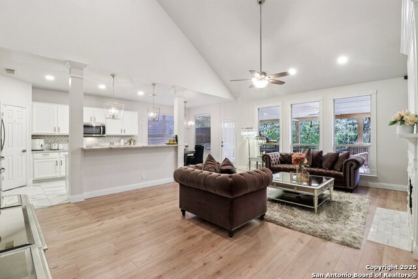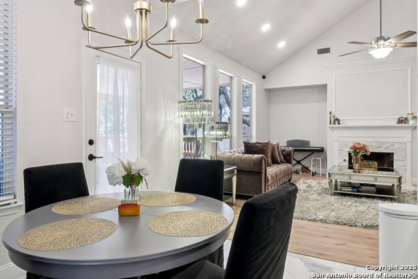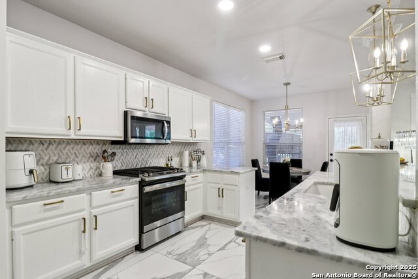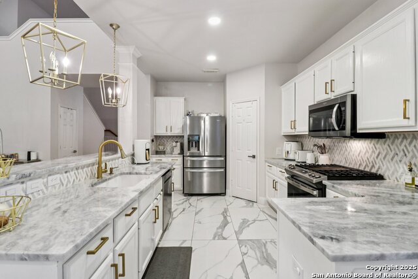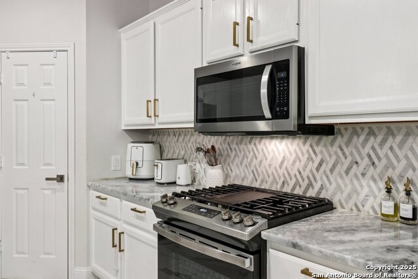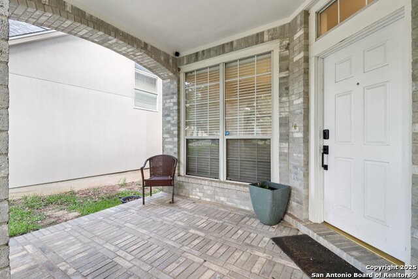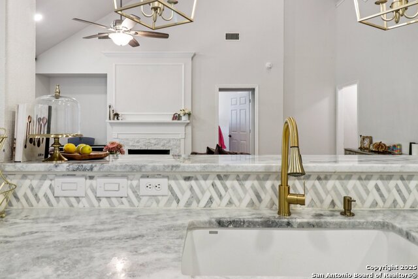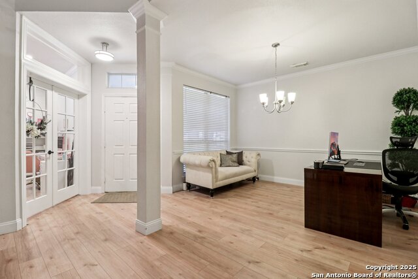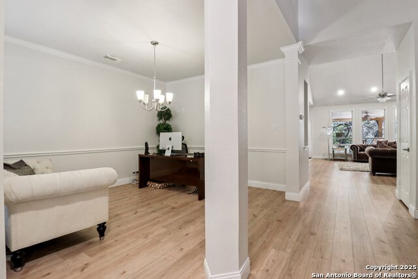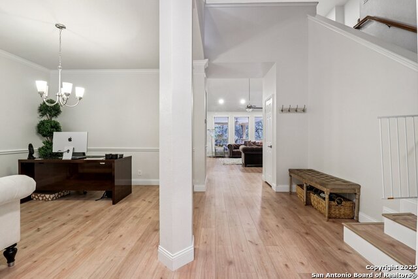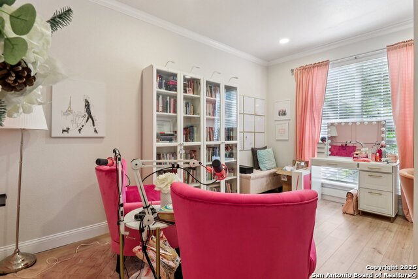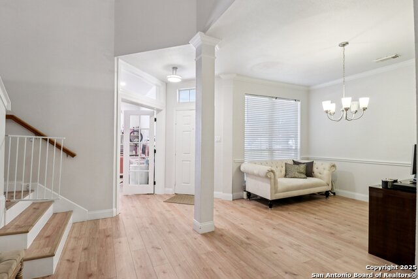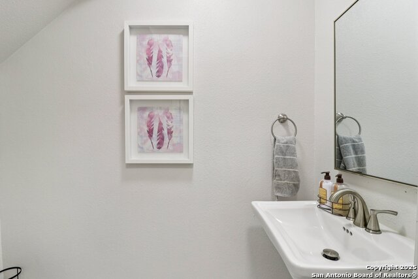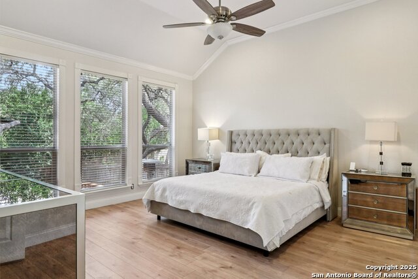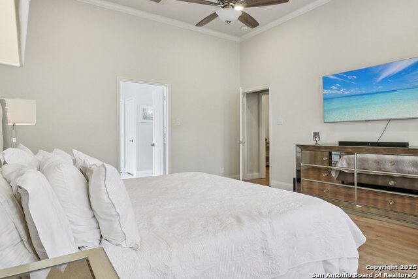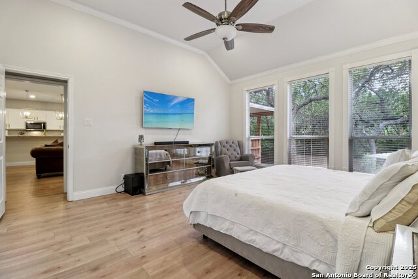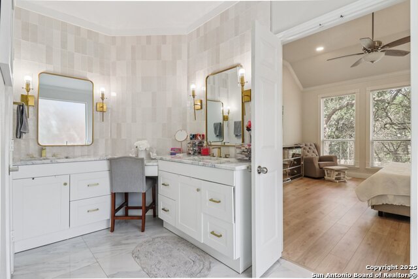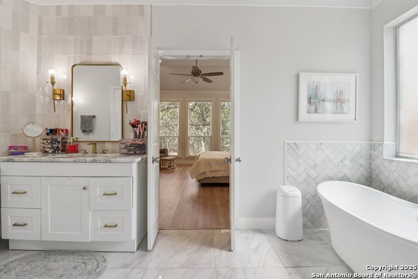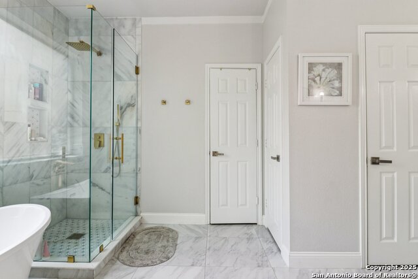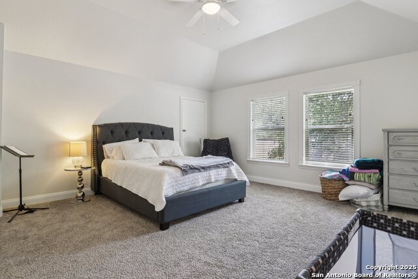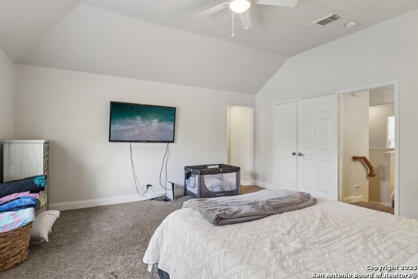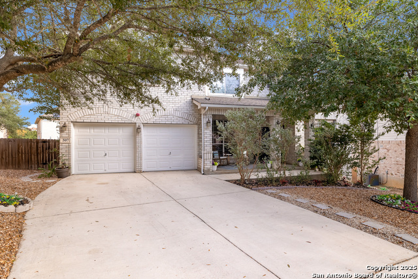1321 Barton Creek, San Antonio, TX 78258
Property Photos
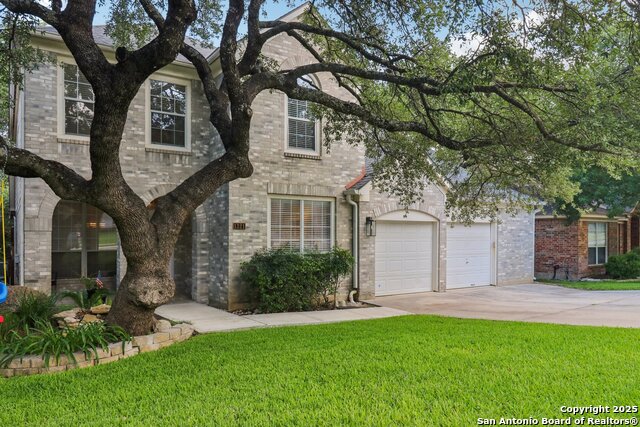
Would you like to sell your home before you purchase this one?
Priced at Only: $588,500
For more Information Call:
Address: 1321 Barton Creek, San Antonio, TX 78258
Property Location and Similar Properties
- MLS#: 1884128 ( Single Residential )
- Street Address: 1321 Barton Creek
- Viewed: 105
- Price: $588,500
- Price sqft: $186
- Waterfront: No
- Year Built: 1997
- Bldg sqft: 3160
- Bedrooms: 5
- Total Baths: 4
- Full Baths: 3
- 1/2 Baths: 1
- Garage / Parking Spaces: 2
- Days On Market: 178
- Additional Information
- County: BEXAR
- City: San Antonio
- Zipcode: 78258
- Subdivision: The Vineyard
- District: North East I.S.D.
- Elementary School: Vineyard Ranch
- Middle School: Lopez
- High School: Ronald Reagan
- Provided by: Keller Williams Legacy
- Contact: John Ortiz
- (210) 482-3200

- DMCA Notice
-
DescriptionDiscover the epitome of elegance in this stunning home, featuring a primary bedroom downstairs that overlooks a Greenbelt area and is privately located off a Cul De Sac street, nestled in one of San Antonio's most sought after neighborhoods, North Central The Vineyard. Enjoy the convenience of being just a short stroll away from vibrant shopping areas and a variety of fantastic dining options. Step inside to experience the expansive living areas adorned with floor to ceiling windows that flood the space with natural light, creating an inviting and airy atmosphere. The thoughtfully designed open floor plan features soaring vaulted ceilings and a cozy fireplace, adding to the charm of the family room. Retreat to the spacious primary suite, where you can savor serene views of your private backyard oasis. The versatile upstairs game room and office area offer the perfect solution for live in help or family visits, featuring a full bath and a separate bedroom for added privacy. On the opposite side of the split staircase, you'll find two additional generously sized bedrooms that share a well appointed bath. Culinary enthusiasts will delight in the kitchen, designed for both cooking and entertaining with its abundant counter space. Step outside to the impressive covered deck, the ideal setting for enjoying the outdoors throughout the seasons. This home is not just a place to live; it's the perfect backdrop for unforgettable social gatherings!
Payment Calculator
- Principal & Interest -
- Property Tax $
- Home Insurance $
- HOA Fees $
- Monthly -
Features
Building and Construction
- Apprx Age: 28
- Builder Name: Perry
- Construction: Pre-Owned
- Exterior Features: 3 Sides Masonry, Cement Fiber
- Floor: Ceramic Tile, Marble, Vinyl
- Foundation: Slab
- Kitchen Length: 10
- Other Structures: None
- Roof: Composition
- Source Sqft: Appraiser
Land Information
- Lot Description: Cul-de-Sac/Dead End, On Greenbelt, Irregular
- Lot Improvements: Street Paved, Curbs, Sidewalks, Streetlights
School Information
- Elementary School: Vineyard Ranch
- High School: Ronald Reagan
- Middle School: Lopez
- School District: North East I.S.D.
Garage and Parking
- Garage Parking: Two Car Garage, Attached, Oversized
Eco-Communities
- Water/Sewer: Water System, Sewer System, City
Utilities
- Air Conditioning: One Central
- Fireplace: One, Living Room
- Heating Fuel: Natural Gas
- Heating: Central
- Recent Rehab: No
- Utility Supplier Elec: CPS
- Utility Supplier Gas: CPS
- Utility Supplier Grbge: City
- Utility Supplier Sewer: SAWS
- Utility Supplier Water: SAWS
- Window Coverings: Some Remain
Amenities
- Neighborhood Amenities: Controlled Access, Pool, Tennis, Park/Playground
Finance and Tax Information
- Days On Market: 173
- Home Owners Association Fee: 248
- Home Owners Association Frequency: Quarterly
- Home Owners Association Mandatory: Mandatory
- Home Owners Association Name: THE VINEYARD HOA
- Total Tax: 12507
Rental Information
- Currently Being Leased: No
Other Features
- Contract: Exclusive Right To Sell
- Instdir: From Huebner take Brookwood Forest to Oakwood Bend and then right on Barton Creek, house on the right before Cul-de-sac turn around.
- Interior Features: Two Living Area, Separate Dining Room, Two Eating Areas, Walk-In Pantry, Study/Library, Game Room, Utility Room Inside, High Ceilings, Open Floor Plan, Cable TV Available, High Speed Internet, Laundry Main Level, Telephone, Walk in Closets, Attic - Access only, Attic - Partially Floored, Attic - Storage Only
- Legal Desc Lot: 74
- Legal Description: Ncb 16334 Blk 8 Lot 74 Fund Subd Ut-9 Pud
- Miscellaneous: Virtual Tour, Cluster Mail Box
- Occupancy: Owner
- Ph To Show: 800-746-9464
- Possession: Closing/Funding
- Style: Two Story, Traditional
- Views: 105
Owner Information
- Owner Lrealreb: No
Similar Properties
Nearby Subdivisions
Arrowhead
Big Springs
Big Springs At Cactus Bl
Big Springs On The G
Canyon Rim
Canyon View
Centero At Stone Oak
Champion Springs
Champions Ridge
Coronado
Coronado - Bexar County
Crescent Oaks
Echo Canyon
Estates At Arrowhead
Estates At Champions Run
Gardens Of Sonterra
Greystone Country Es
Hidden Canyon
Hidden Canyon - Bexar County
Hills Of Stone Oak
Iron Mountain Ranch
Las Lomas
Meadows Of Sonterra
Mesa Grande
Mesa Verde
Mesa Verde Ne
Mesa Vista
Mountain Lodge
Northwind Estates
Oaks At Sonterra
Peak At Promontory
Point Bluff At Rogers Ranch
Promontory Pointe
Promontory Pointe @ Stone Oak
Quarry At Iron Mountain
Remington Heights
Rogers Ranch
Saddle Mountain
Sonterra
Sonterra The 7th At
Sonterra/the Highlands
Springs At Stone Oak
Stone Canyon
Stone Mountain
Stone Oak
Stone Oak Meadows
Stone Oak/the Summit
Stone Valley
The Gardens At Greystone
The Hills
The Hills At Sonterra
The Oaks At Sonterra
The Park At Hardy Oak
The Pinnacle
The Renaissance
The Ridge At Stoneoak
The Summit At Stone Oak
The Villages At Stone Oak
The Vineyard
The Vineyard Ne
The Waters Of Sonterra
Village In The Hills
Villas At Mountain Lodge



