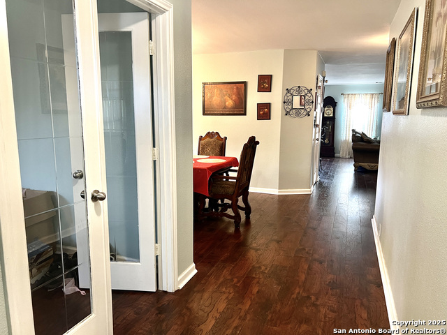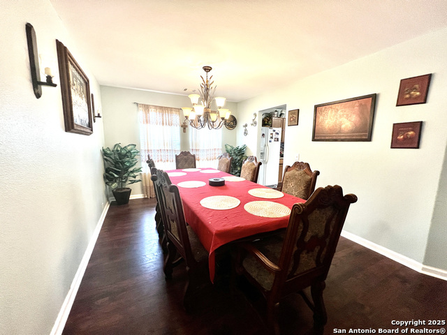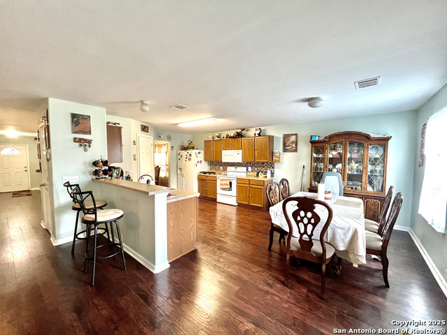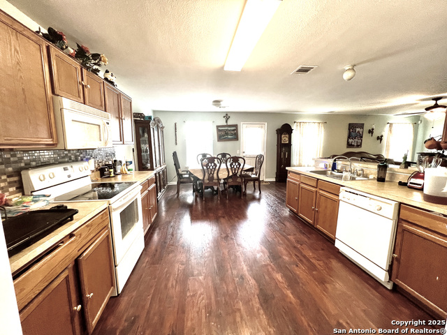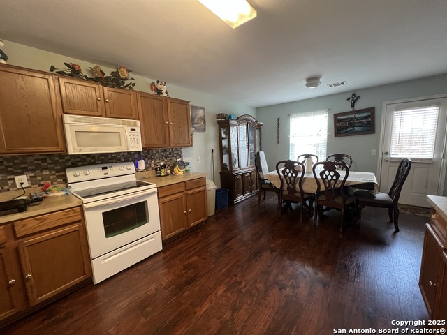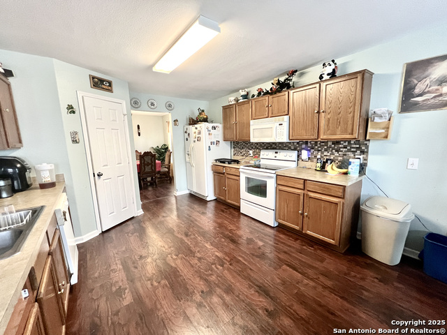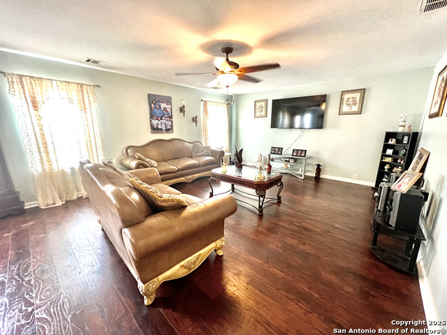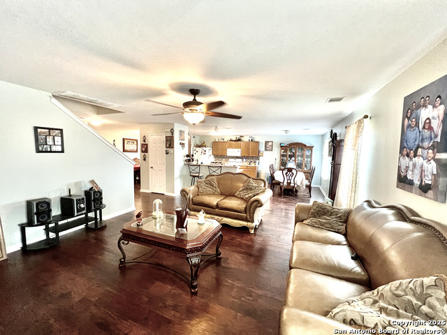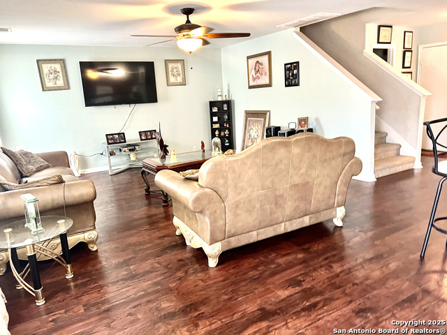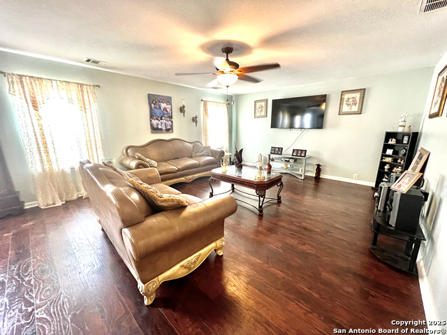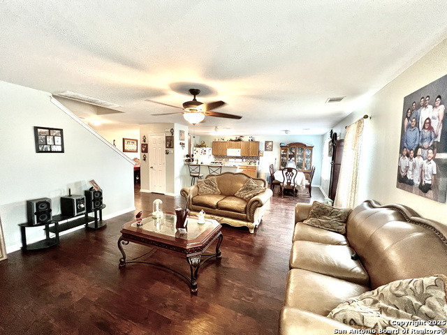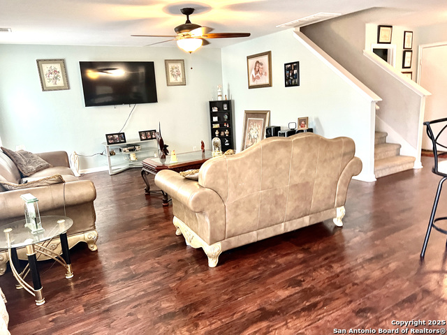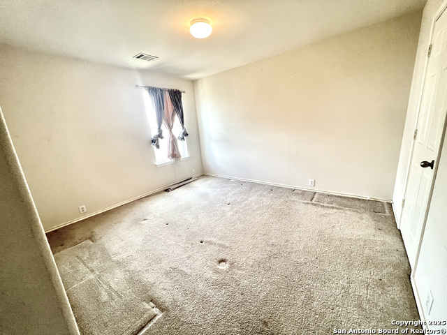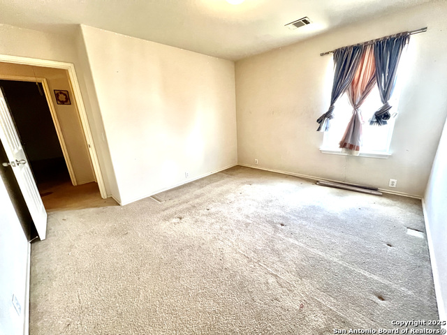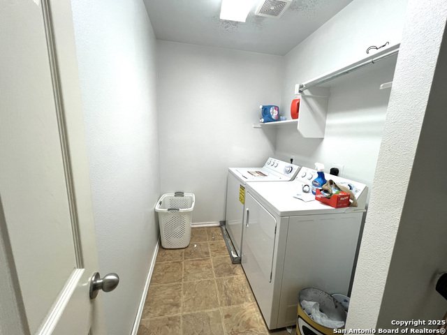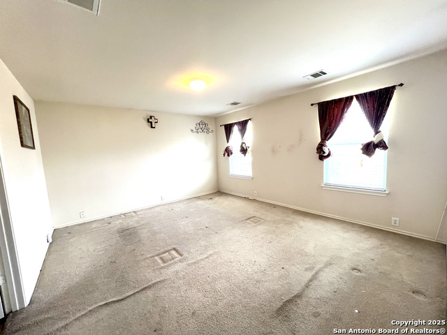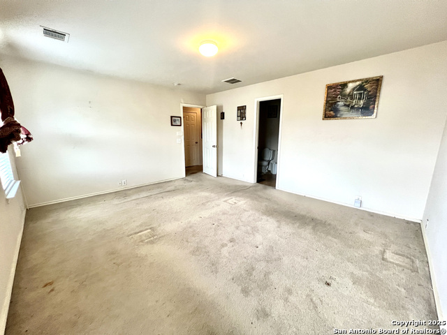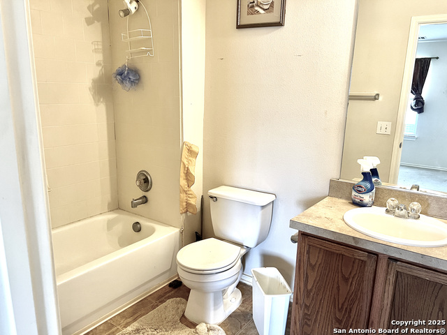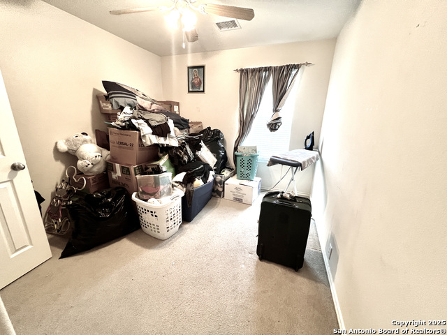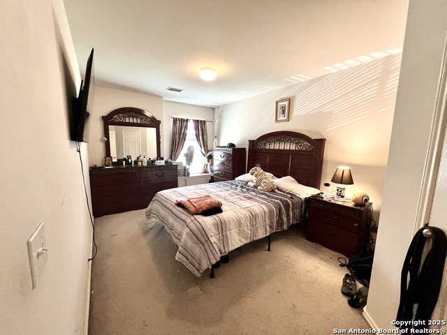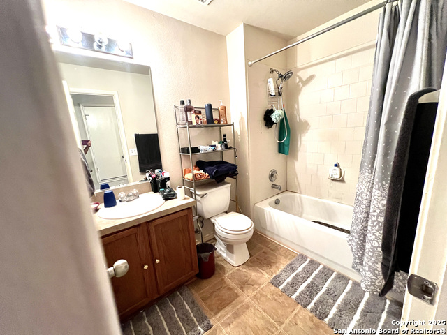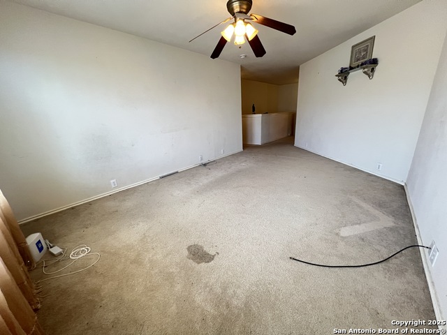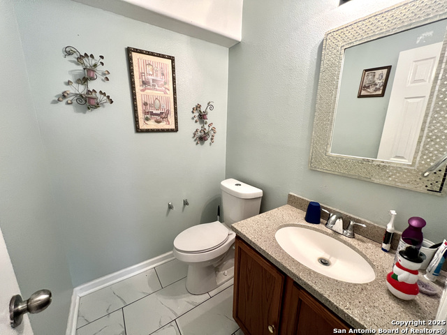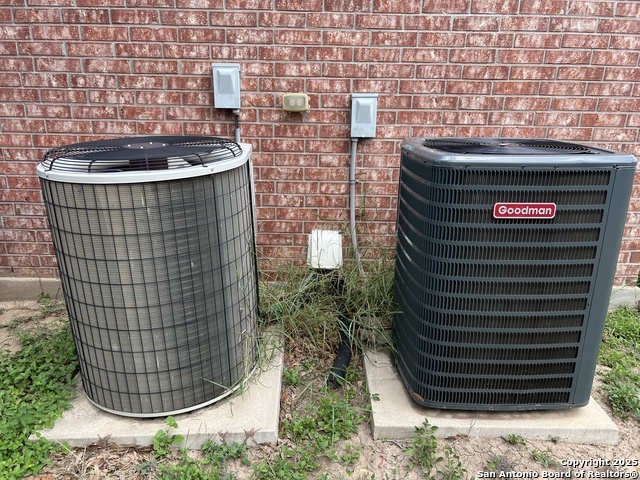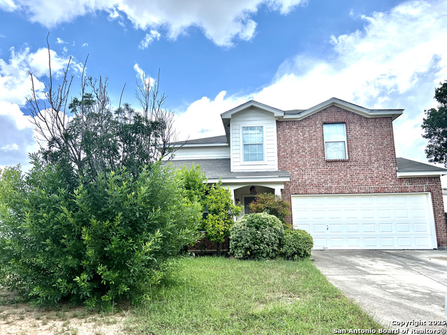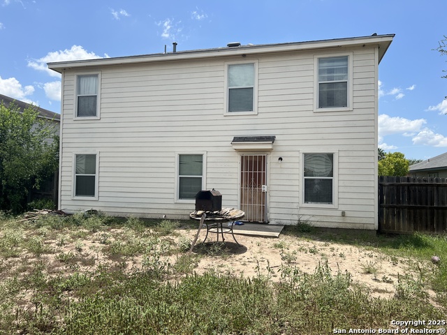10006 Bradley Oak, San Antonio, TX 78223
Property Photos
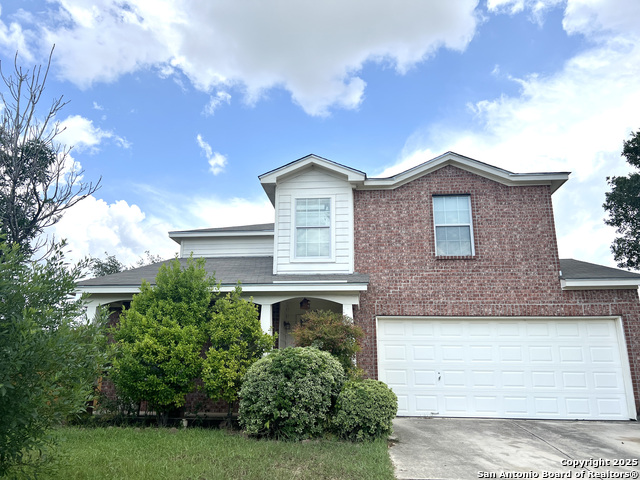
Would you like to sell your home before you purchase this one?
Priced at Only: $230,000
For more Information Call:
Address: 10006 Bradley Oak, San Antonio, TX 78223
Property Location and Similar Properties
- MLS#: 1883643 ( Single Residential )
- Street Address: 10006 Bradley Oak
- Viewed: 2
- Price: $230,000
- Price sqft: $87
- Waterfront: No
- Year Built: 2006
- Bldg sqft: 2648
- Bedrooms: 4
- Total Baths: 3
- Full Baths: 2
- 1/2 Baths: 1
- Garage / Parking Spaces: 2
- Days On Market: 2
- Additional Information
- County: BEXAR
- City: San Antonio
- Zipcode: 78223
- Subdivision: Heritage Oaks
- District: East Central I.S.D
- Elementary School: land Forest
- Middle School: Legacy
- High School: East Central
- Provided by: Marla Lynn Properties
- Contact: Marla Lynn Barrera
- (210) 383-1888

- DMCA Notice
-
DescriptionWhat a Bargain!!! Priced to Sell Quickly!! Just needs a little TLC to make it your own!! Newer Roof, HVAC, 4 Large Bedrooms and LOFT, Home Office, Open Floor Plan with gorgeous wood flooring for Entertaining, Convenient Upstairs Laundry Room, Home is on Cul de Sac, Fantastic Location to Brooks City Base, Toyota, Lackland, Downtown San Antonio!!! Don't let this one go.
Payment Calculator
- Principal & Interest -
- Property Tax $
- Home Insurance $
- HOA Fees $
- Monthly -
Features
Building and Construction
- Apprx Age: 19
- Builder Name: pulte
- Construction: Pre-Owned
- Exterior Features: Brick, Cement Fiber
- Floor: Carpeting, Laminate
- Foundation: Slab
- Kitchen Length: 15
- Roof: Composition
- Source Sqft: Appsl Dist
Land Information
- Lot Description: Cul-de-Sac/Dead End
School Information
- Elementary School: Highland Forest
- High School: East Central
- Middle School: Legacy
- School District: East Central I.S.D
Garage and Parking
- Garage Parking: Two Car Garage
Eco-Communities
- Energy Efficiency: 16+ SEER AC
- Water/Sewer: Water System
Utilities
- Air Conditioning: Two Central
- Fireplace: One, Family Room
- Heating Fuel: Electric
- Heating: Central
- Window Coverings: All Remain
Amenities
- Neighborhood Amenities: Pool, Park/Playground
Finance and Tax Information
- Home Owners Association Fee: 370
- Home Owners Association Frequency: Annually
- Home Owners Association Mandatory: Mandatory
- Home Owners Association Name: HERITAGE OAKS
- Total Tax: 6286
Rental Information
- Currently Being Leased: No
Other Features
- Contract: Exclusive Right To Sell
- Instdir: Southton rd area
- Interior Features: One Living Area, Two Living Area, Separate Dining Room, Eat-In Kitchen, Two Eating Areas, Breakfast Bar, Study/Library, Utility Room Inside, All Bedrooms Upstairs, 1st Floor Lvl/No Steps, High Ceilings, Open Floor Plan, Laundry Upper Level, Walk in Closets
- Legal Desc Lot: 37
- Legal Description: Ncb 13602 Blk 7 Lot 37 "Heritage Oaks Ph. I Ut-1"
- Occupancy: Home Tender
- Ph To Show: 210-222-2227
- Possession: Closing/Funding
- Style: Two Story
Owner Information
- Owner Lrealreb: No
Nearby Subdivisions
Blue Wing
Braunig Lake Area Ec
Brookhill
Brookhill Sub
Brookside
Brookside-new Dev
Coney/cornish/casper
Coney/cornish/jasper
Fair To Southcross
Fairlawn
Green Lake Meadow
Greenway
Greenway Terrace
Heritage Oaks
Higdon Crossing
Highland Heights
Highland Hills
Highland Park
Highlands
Hot Wells
Hotwells
Mccreless
Mccreless Sub Un 5 Ncb 12716
Mission Creek
Monte Viejo
Not In Defined Subdivision
Palm Park
Parkside
Pecan Valley
Pecan Vly-fairlawn
Presa Point
Republic Oaks
Riposa Vita
Riverside
Riverside Park
Salado Creek
South Sa River
South To Pecan Valley
Southton Lake
Southton Meadows
Southton Ranch
Southton Village
Stone Garden
Tower Lake Estates
Unknown
Utopia Heights
Woodbridge At Monte Viejo



