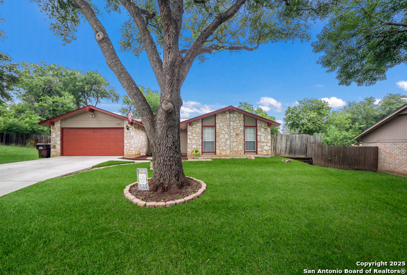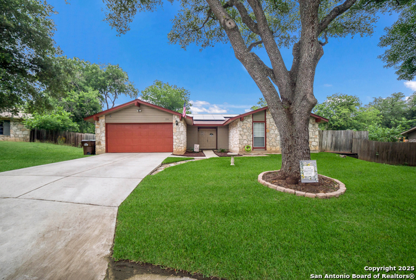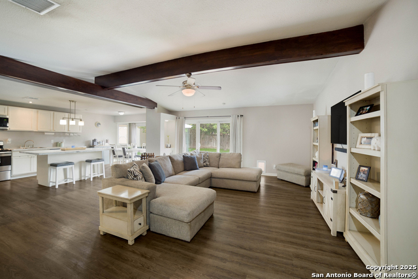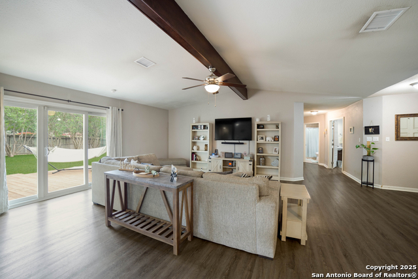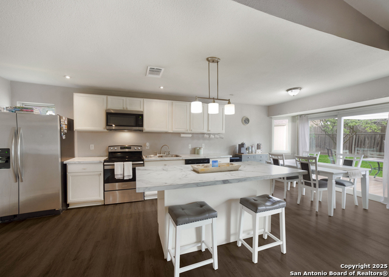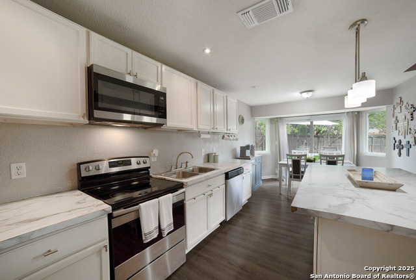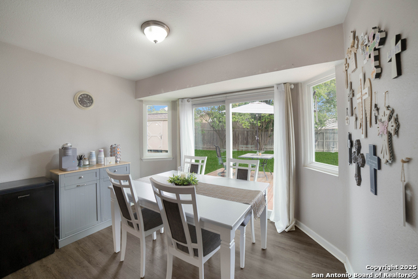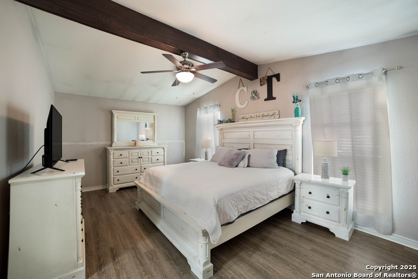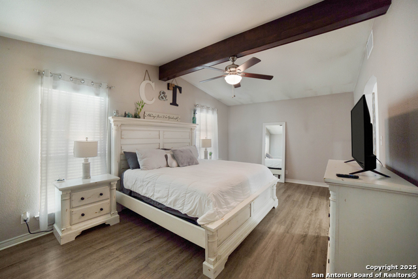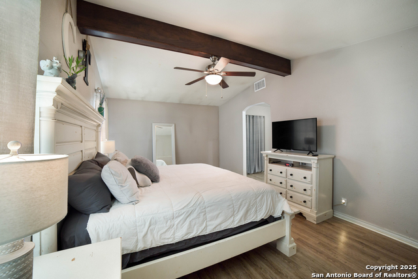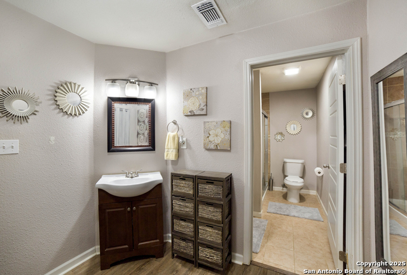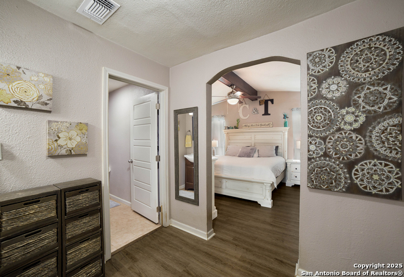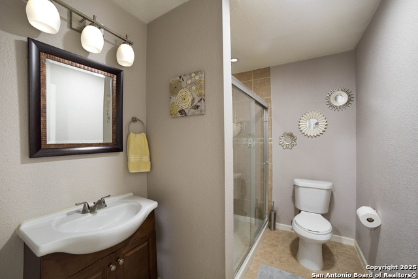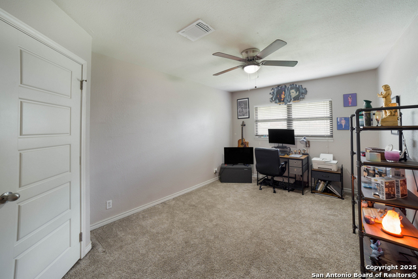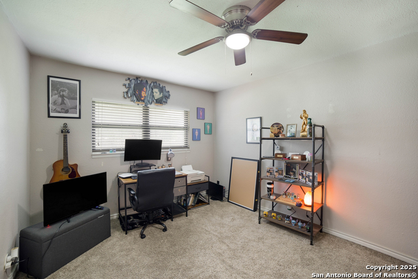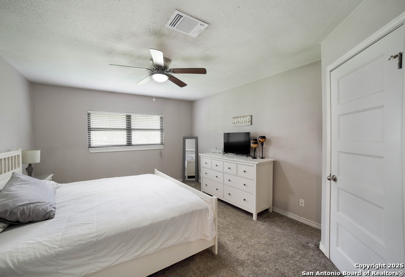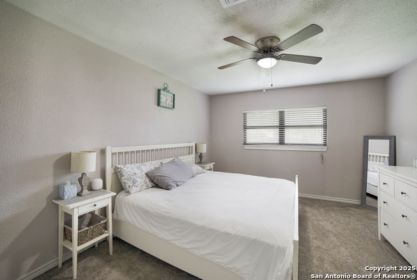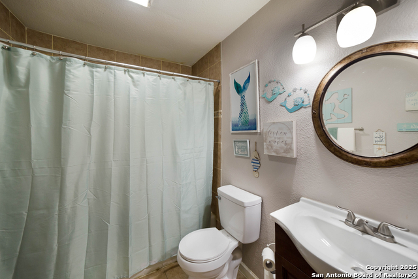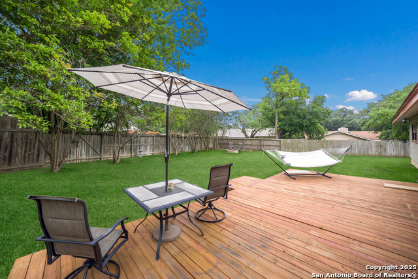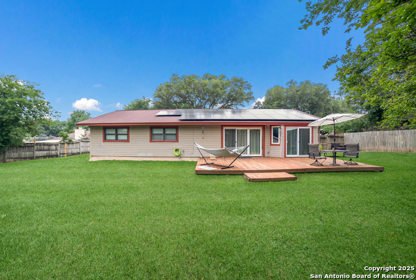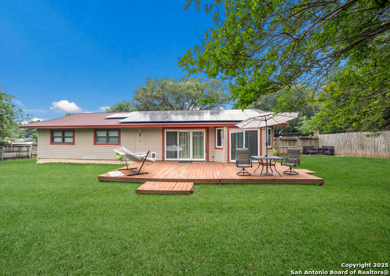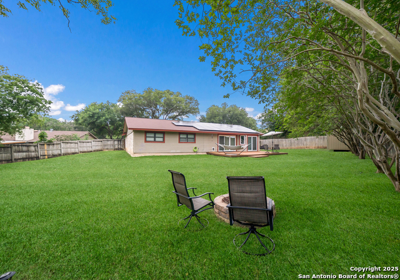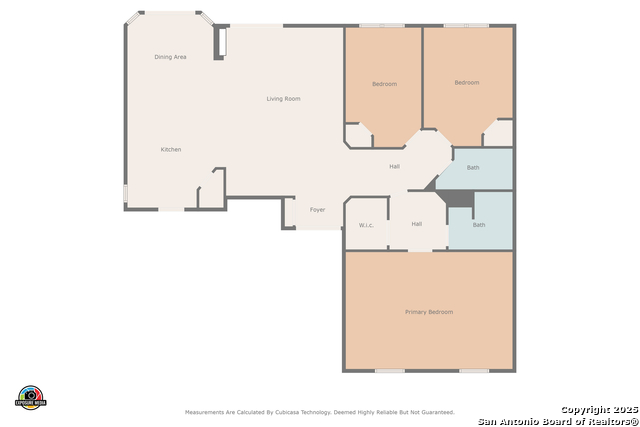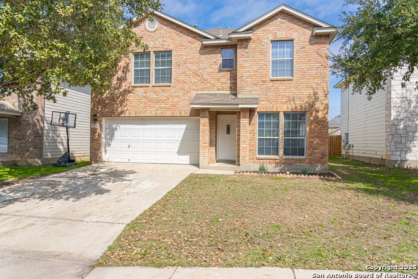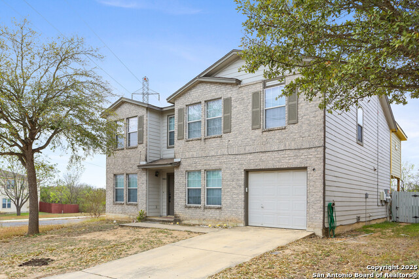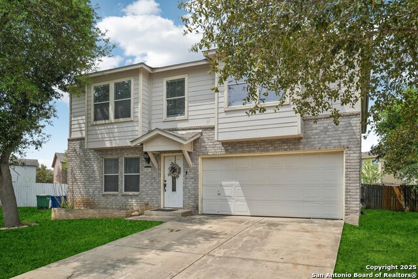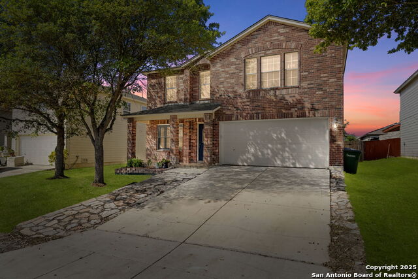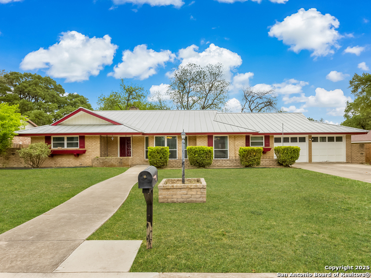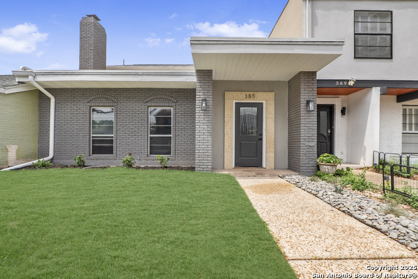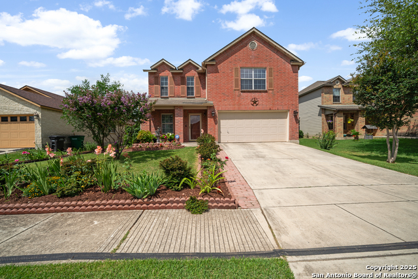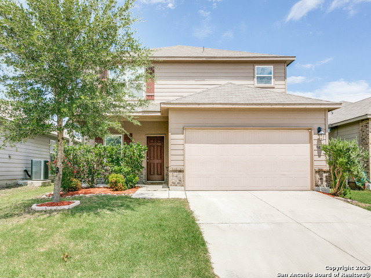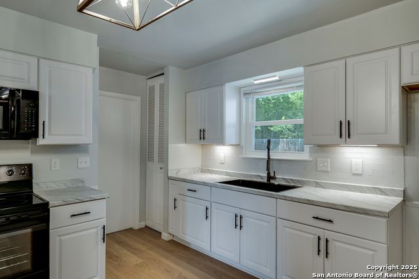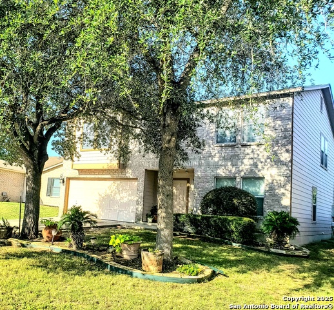6814 Sand Castle, San Antonio, TX 78239
Property Photos
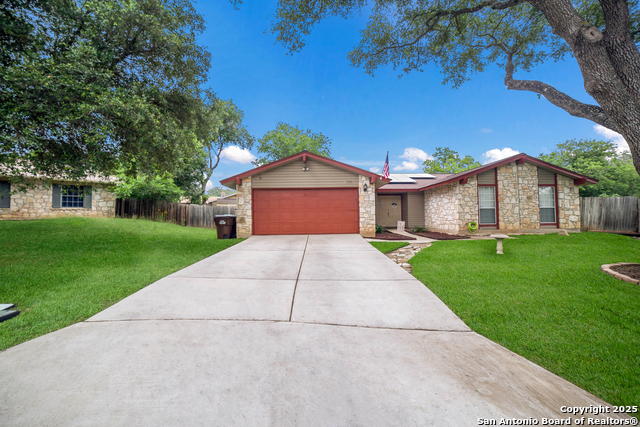
Would you like to sell your home before you purchase this one?
Priced at Only: $264,900
For more Information Call:
Address: 6814 Sand Castle, San Antonio, TX 78239
Property Location and Similar Properties
- MLS#: 1883310 ( Single Residential )
- Street Address: 6814 Sand Castle
- Viewed: 4
- Price: $264,900
- Price sqft: $154
- Waterfront: No
- Year Built: 1977
- Bldg sqft: 1725
- Bedrooms: 3
- Total Baths: 2
- Full Baths: 2
- Garage / Parking Spaces: 2
- Days On Market: 3
- Additional Information
- County: BEXAR
- City: San Antonio
- Zipcode: 78239
- Subdivision: Crestwood
- District: Judson
- Elementary School: Millers Point
- Middle School: Judson
- High School: Judson
- Provided by: Keller Williams Legacy
- Contact: Korina Wang
- (210) 865-6854

- DMCA Notice
-
DescriptionThis beautifully maintained home features an open floor plan with soaring wood beamed ceilings and stylish laminate flooring throughout the common areas. The oversized kitchen is equipped with stainless steel appliances, an expansive island, a cozy breakfast area with views of the backyard, and ample cabinet space for all your storage needs. The spacious master suite includes a large walk in closet and a bathroom with dual vanities and a tiled walk in shower. Energy efficient living with SOLAR PANELS included, enjoy lower utility bills and sustainable power year round. Situated on a generous .28 acre culdesac lot, the backyard offers mature trees and a large deck, ideal for entertaining or simply relaxing outdoors. Located in a well established neighborhood just minutes from IH 35 and O'Connor, this home offers the perfect blend of comfort, convenience, and charm.
Payment Calculator
- Principal & Interest -
- Property Tax $
- Home Insurance $
- HOA Fees $
- Monthly -
Features
Building and Construction
- Apprx Age: 48
- Builder Name: UNK
- Construction: Pre-Owned
- Exterior Features: Stone/Rock, Siding
- Floor: Carpeting, Laminate
- Foundation: Slab
- Kitchen Length: 15
- Roof: Composition
- Source Sqft: Appsl Dist
Land Information
- Lot Description: Cul-de-Sac/Dead End, 1/4 - 1/2 Acre, Mature Trees (ext feat), Level
School Information
- Elementary School: Millers Point
- High School: Judson
- Middle School: Judson Middle School
- School District: Judson
Garage and Parking
- Garage Parking: Two Car Garage, Attached
Eco-Communities
- Energy Efficiency: Programmable Thermostat, Double Pane Windows, Ceiling Fans
- Green Features: Solar Panels
- Water/Sewer: City
Utilities
- Air Conditioning: One Central
- Fireplace: Not Applicable
- Heating Fuel: Electric
- Heating: Central
- Recent Rehab: No
- Utility Supplier Elec: CPS
- Utility Supplier Grbge: SAWS
- Utility Supplier Sewer: CITY
- Utility Supplier Water: SAWS
- Window Coverings: Some Remain
Amenities
- Neighborhood Amenities: None
Finance and Tax Information
- Home Owners Association Mandatory: None
- Total Tax: 4274
Rental Information
- Currently Being Leased: No
Other Features
- Block: 16
- Contract: Exclusive Agency
- Instdir: IH 35N to O Conner to New World to Bay View Dr. to Sand Castle
- Interior Features: One Living Area, Island Kitchen, Breakfast Bar, Walk-In Pantry, Utility Room Inside, High Ceilings, Open Floor Plan, Laundry Main Level, Walk in Closets
- Legal Desc Lot: 79
- Legal Description: Cb 5960A Blk 16 Lot 79
- Occupancy: Owner
- Ph To Show: SHWTIME
- Possession: Closing/Funding
- Style: One Story, Traditional
Owner Information
- Owner Lrealreb: No
Similar Properties
Nearby Subdivisions



