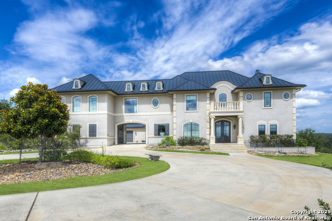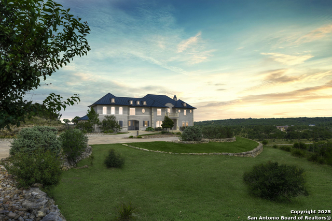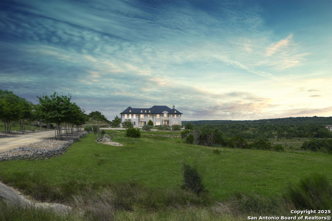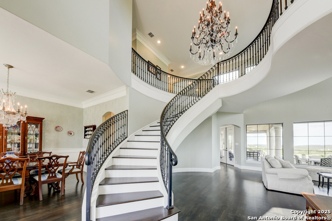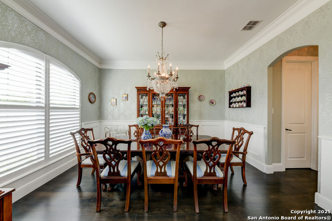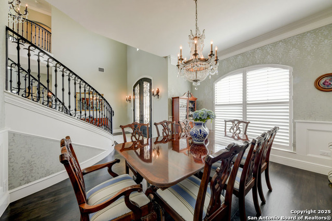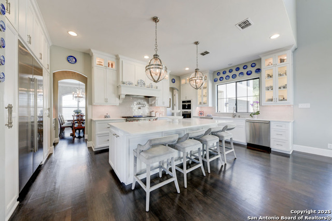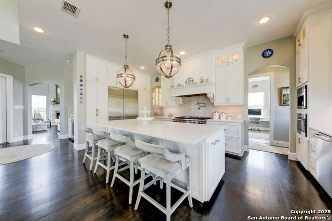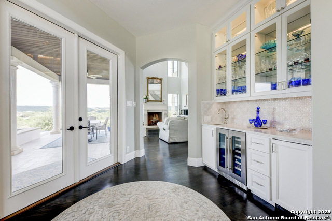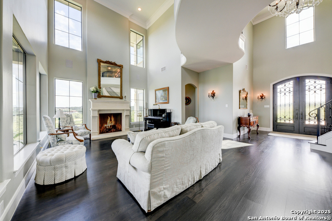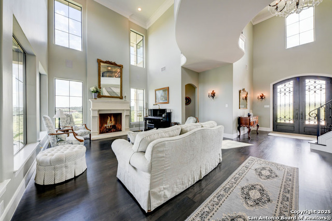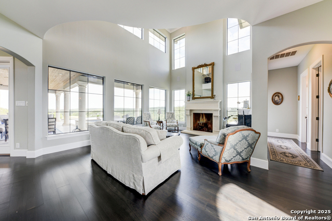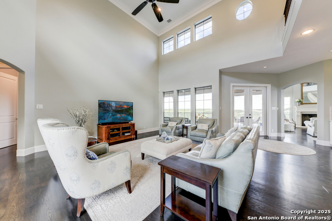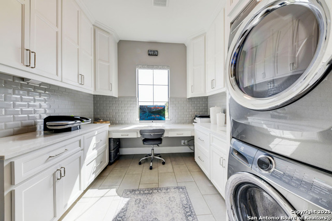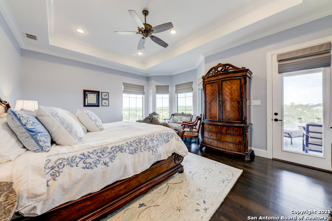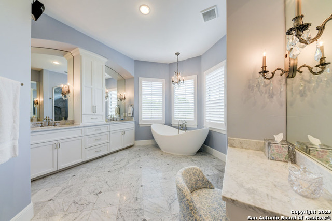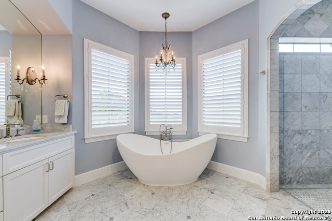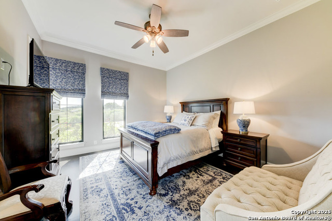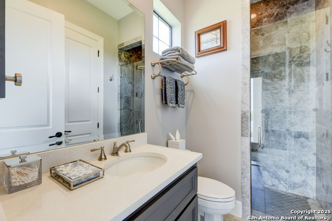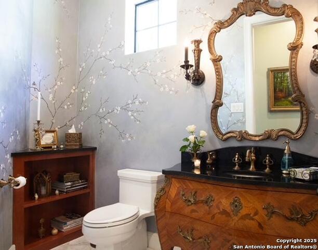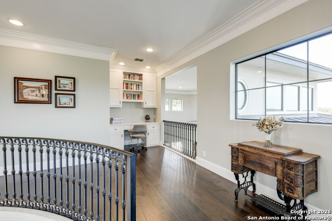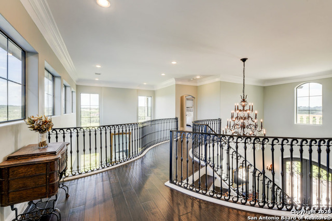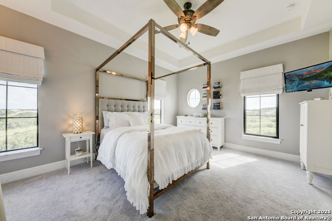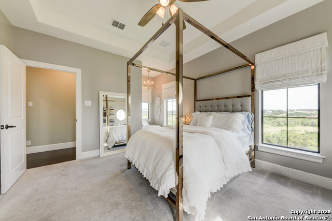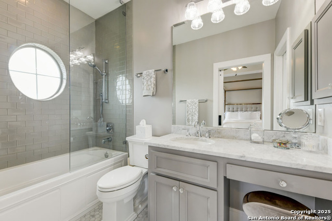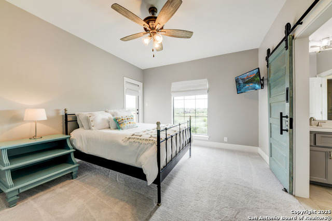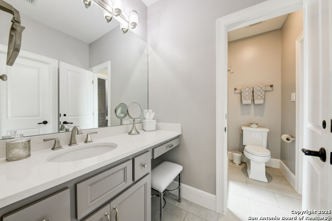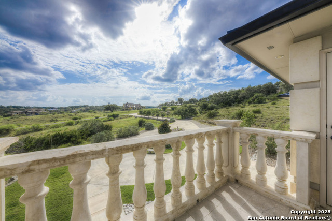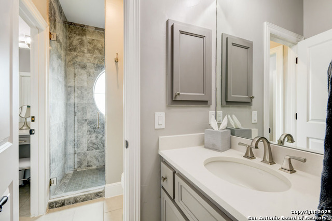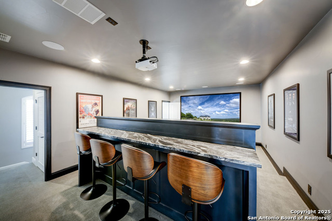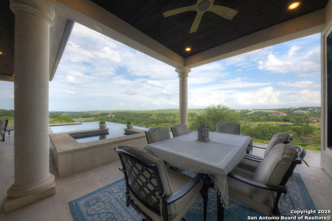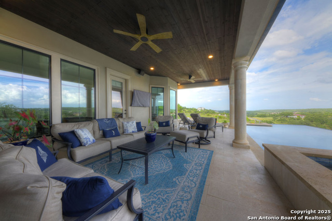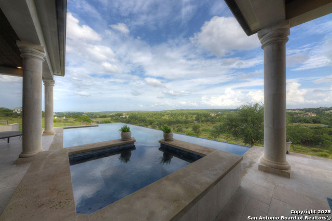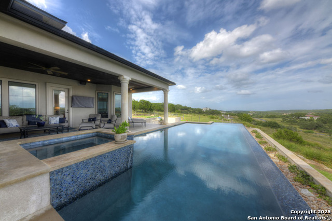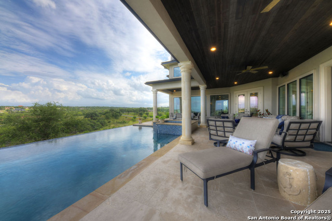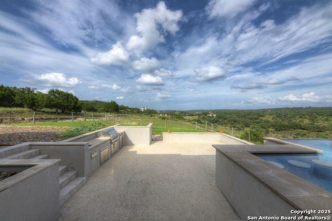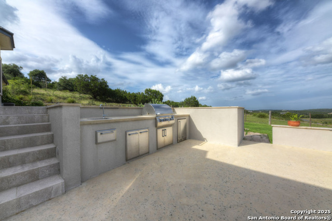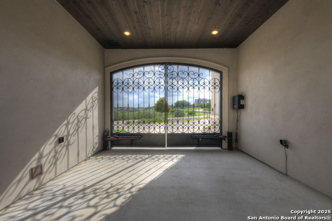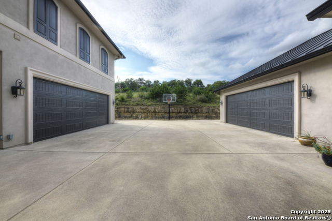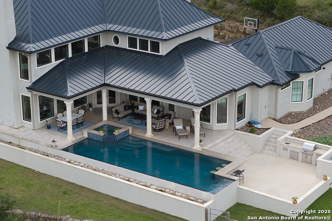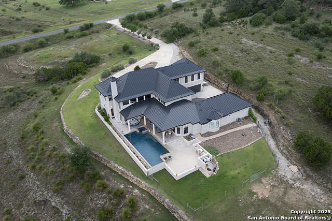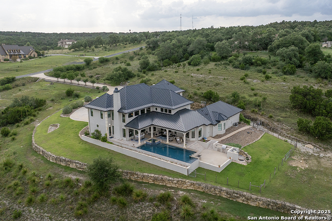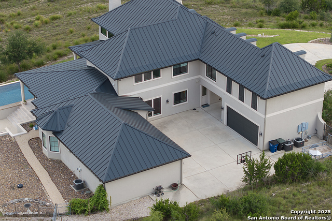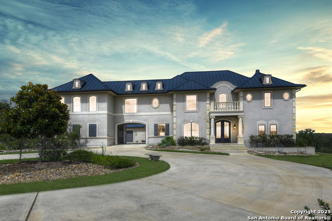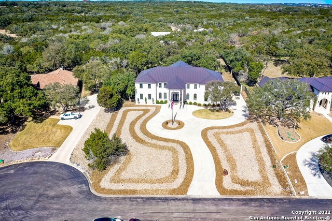1006 Ranger Ridge, New Braunfels, TX 78132
Active
Property Photos
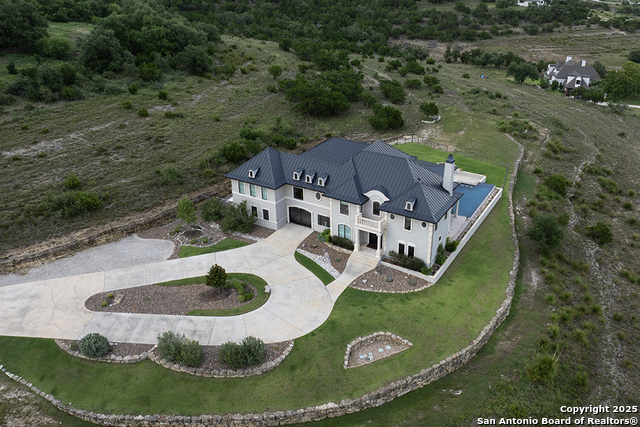
Would you like to sell your home before you purchase this one?
Priced at Only: $2,500,000
For more Information Call:
Address: 1006 Ranger Ridge, New Braunfels, TX 78132
Property Location and Similar Properties
- MLS#: 1883104 ( Single Residential )
- Street Address: 1006 Ranger Ridge
- Viewed: 236
- Price: $2,500,000
- Price sqft: $484
- Waterfront: No
- Year Built: 2018
- Bldg sqft: 5167
- Bedrooms: 5
- Total Baths: 5
- Full Baths: 4
- 1/2 Baths: 1
- Garage / Parking Spaces: 4
- Days On Market: 190
- Additional Information
- County: COMAL
- City: New Braunfels
- Zipcode: 78132
- Subdivision: Waggener Ranch Comal
- District: Comal
- Elementary School: Bill Brown
- Middle School: Smiton Valley
- High School: Smiton Valley
- Provided by: Better Homes and Gardens Winans
- Contact: Monica Garza
- (210) 643-7204

- DMCA Notice
-
DescriptionPanoramic Hill Country views, architectural distinction, and total privacy define this chateau inspired luxury estate set on 10.8 AG exempt acres in the prestigious, gated enclave of Waggener Ranch. Positioned on a premier corner parcel, the home captures sweeping vistas and frequent sightings of the community's renowned exotic wildlife herd, offering a rare blend of refined living and natural beauty. A stately limestone facade, steeply pitched matte black metal roof, and custom wrought iron detailing evoke the elegance of a European countryside estate. Inside, grand double doors open to soaring ceilings, a dramatic curved staircase, and rich hickory floors, while expansive windows frame panoramic views from nearly every room, flooding the interiors with natural light. The gourmet kitchen is a true centerpiece, appointed with a Sub Zero refrigerator/freezer, Wolf 48" dual fuel range with double griddle, Wolf convection steam oven, Miele built in coffee system, and dual Electrolux dishwashers. Custom cabinetry, quartz countertops, an oversized island, and a designer butler's pantry with walk in pantry complete this exceptional culinary space. The first floor primary suite is a private retreat with patio access and a spa inspired marble bath featuring a soaking tub, roll in shower, and an elegant dressing closet with island, floor length trifold mirror, and fireproof safe. A secondary guest suite with ensuite bath and patio access is also located on the main level. Upstairs offers three additional bedrooms, a refined library or office, and a fully equipped media room with theater seating and 7.1 surround sound. Outdoor living rivals a private resort, with a heated 40' gunite pool and spa, outdoor kitchen, smart lighting, and expansive travertine terraces framed by limestone columns each designed to maximize the breathtaking Hill Country views. Smart home integration, epoxy finished climate aware garages, advanced water filtration, tankless water heater, fitness studio, dual mudrooms, and comprehensive security and media infrastructure ensure modern functionality without compromise. Waggener Ranch is a premier estate community featuring 5+ acre parcels, gated privacy, AG exemption, and one of Texas' most unique exotic wildlife herds. A rare opportunity to own a landmark Hill Country estate where timeless elegance meets extraordinary setting.
Payment Calculator
- Principal & Interest -
- Property Tax $
- Home Insurance $
- HOA Fees $
- Monthly -
Features
Building and Construction
- Builder Name: West Ridge Construction
- Construction: Pre-Owned
- Exterior Features: Stone/Rock, Stucco
- Floor: Carpeting, Ceramic Tile, Marble
- Foundation: Slab
- Kitchen Length: 14
- Roof: Metal
- Source Sqft: Bldr Plans
School Information
- Elementary School: Bill Brown
- High School: Smithson Valley
- Middle School: Smithson Valley
- School District: Comal
Garage and Parking
- Garage Parking: Four or More Car Garage, Attached, Side Entry, Oversized
Eco-Communities
- Energy Efficiency: Tankless Water Heater, 16+ SEER AC, Programmable Thermostat, Double Pane Windows, Energy Star Appliances, Low E Windows, Foam Insulation, Ceiling Fans
- Green Certifications: Energy Star Certified
- Green Features: Drought Tolerant Plants
- Water/Sewer: Aerobic Septic
Utilities
- Air Conditioning: Three+ Central, Zoned
- Fireplace: One, Living Room
- Heating Fuel: Propane Owned
- Heating: Central, Zoned
- Utility Supplier Elec: Pedernales
- Utility Supplier Gas: Suburban Pro
- Utility Supplier Grbge: Best Waste
- Utility Supplier Other: or Tiger
- Utility Supplier Water: Texas Water
- Window Coverings: All Remain
Amenities
- Neighborhood Amenities: Controlled Access, Park/Playground, Lake/River Park
Finance and Tax Information
- Days On Market: 180
- Home Owners Association Fee: 2106
- Home Owners Association Frequency: Annually
- Home Owners Association Mandatory: Mandatory
- Home Owners Association Name: WAGGENER RANCH HOA
- Total Tax: 28176.22
Rental Information
- Currently Being Leased: No
Other Features
- Accessibility: 2+ Access Exits, Int Door Opening 32"+, Ext Door Opening 36"+, Hallways 42" Wide, Doors-Swing-In, Doors w/Lever Handles, No Carpet, No Steps Down, Level Lot, Level Drive, Full Bath/Bed on 1st Flr, First Floor Bedroom, Disabled Parking, Ramp - Main Level, Wheelchair Accessible, Wheelchair Adaptable
- Contract: Exclusive Right To Sell
- Instdir: Hwy 281 to Tx 46E to FM 3159E, right on Cranes Mill, left on Dry Bear Crk, Left on Ranger Ridge
- Interior Features: Two Living Area, Separate Dining Room, Eat-In Kitchen, Two Eating Areas, Island Kitchen, Study/Library, Media Room, Loft, Utility Room Inside, Secondary Bedroom Down, 1st Floor Lvl/No Steps, High Ceilings, Open Floor Plan, Pull Down Storage, Cable TV Available, High Speed Internet, Laundry Upper Level, Telephone, Walk in Closets, Attic - Attic Fan
- Legal Desc Lot: 104
- Legal Description: Waggener Ranch 2, Lot 104 & 105
- Occupancy: Owner
- Ph To Show: 2102222227
- Possession: Closing/Funding
- Style: Two Story
- Views: 236
Owner Information
- Owner Lrealreb: No
Similar Properties
Nearby Subdivisions
(391a701) Rolling Oaks
Bluffs On The Guadalupe
Briar Meadows
Champions Village
Copper Ridge
Copper Ridge Add
Copper Ridge Ph I
Crossings At Havenwood The 1
Crossings At Havenwood The 2
Del Webb Veramendi
Doehne Oaks
Durst Ranch
Durst Ranch 3
Durst Ranch 4
Eden Ranch
Elm Creek Estates
Enclave At Westpointe Village
Estates At Stone Crossing
Gardens Of Hunters Creek
Gatehouse
Gruene River
Gruenefield
Havenwood
Havenwood At Hunters Crossing
Havenwood Hunters Crossing 3
Havenwood Hunters Crossing 4
Heritage Oaks
Heritage Park
Hueco Springs Ranches
Inland Estates
Jdj Ranch
John Newcombe Estate
Lark Canyon
Lewis Ranch
Lori Heights
Lost Canyon
Luehlfing
Magnolia Spgs 2
Magnolia Springs
Manor Creek
Meadows Of Morningside
Meadows Of Morningside 2
Meyer Ranch
Mission Hills Ranch
Mission Hills Ranch 5
Morningside
Morningside Trails
Morningside Trails 3a
Morningstar
Morningstar - Comal
N/a
Na
Newcombe Ranch Estates
Newcombe Tennis Ranch 4
Newcombe Tennis Ranch Unit 1
None
Northcliffe 1
Northwoods
Oak Hill Estates
Oak Run
Oak Valley Estates
Oak View
Out/guadalupe Co.
Oxbow On The Guadalupe
Pfeuffer & Odiome Sub
Pinnacle The
Pleasant Valley
Preiss Heights
Preserve At Elm Creek
Preserve Of Mission Valley
River Chase
River Chase 6
River Chase 8
River Cliff Estates
River Oaks
River Road
Riverforest
Rockwall Ranch
Rockwall Ranch 2
Rockwall Ranch 4
Rolling Acres
Rolling Oaks
Royal Forest Comal
Rural
Sattler Estates
Sattler Village
Schoenthal Ranch
Schuetz Tracts
Settlement At Gruene
Shadow Hills
Steelwood Trai
Steelwood Trail
Summit Ph 2
Texas Country Estates
The Bluffs On The Guadalupe
The Grove
The Groves At Vintage Oaks
The Preserve At Elm Creek
The Summit
Veramendi
Veramendi Precinct 13 Un 6
Veramendi Precinct 15a
Veramendi Precinct 15a Un 1
Veramendi Precinct 16 Un 1
Veremendi
Villas At Manor Creek
Villas At Monor Creek
Vintage Oaks
Vintage Oaks - East Ranch
Vintage Oaks - The Grove
Vintage Oaks @ The Vineyard 5
Vintage Oaks At The Vineyard
Vintage Oaks At The Vineyard 1
Vintage Oaks At The Vineyard 6
Vintage Oaks The Vineyard
Vintage Oaks The Vineyard 1
Vintage Oaksthe Vineyard Un 1
Waggener Ranch 3
Waggener Ranch Comal
Waldsanger



