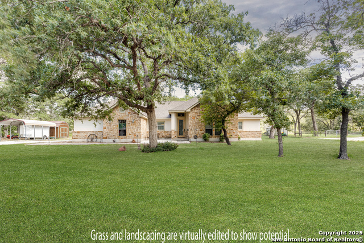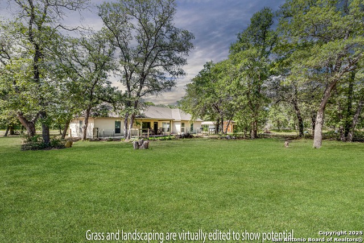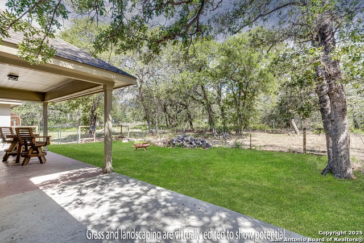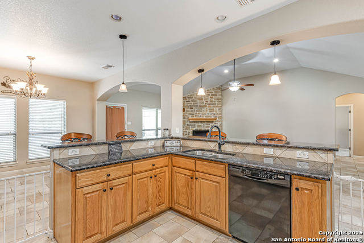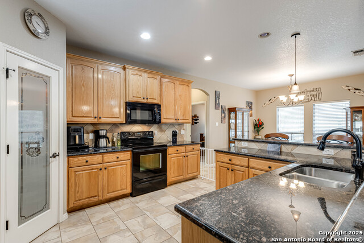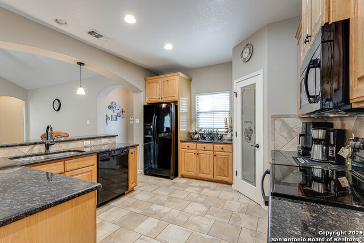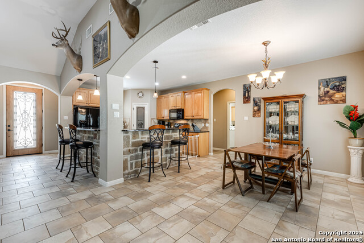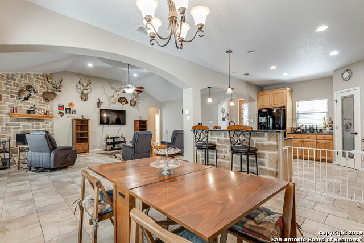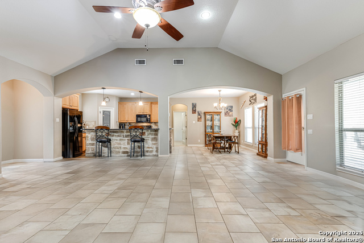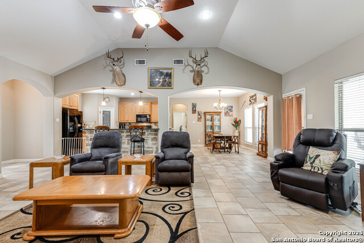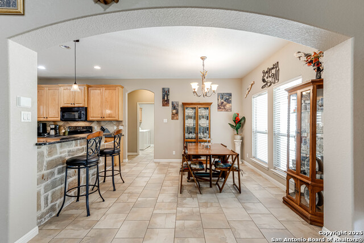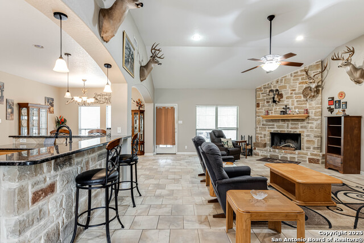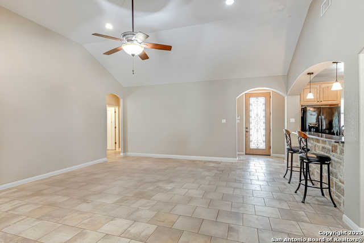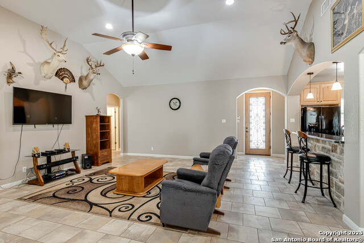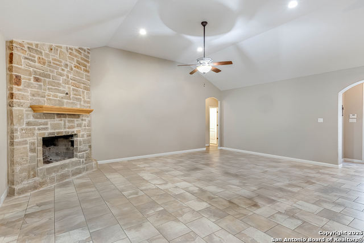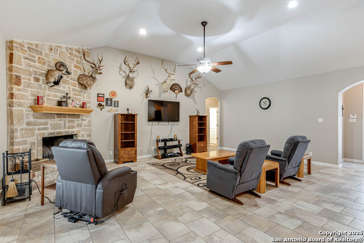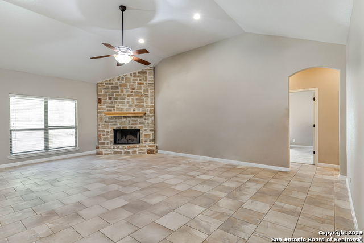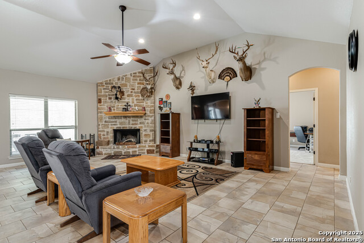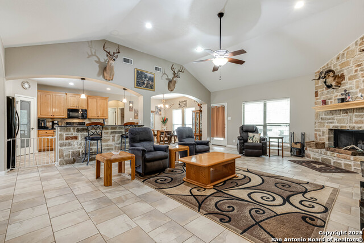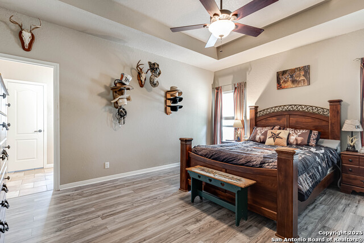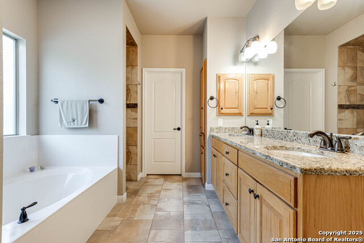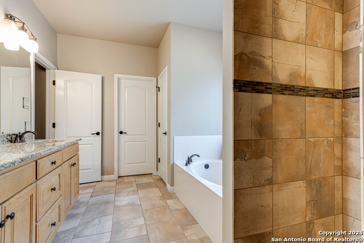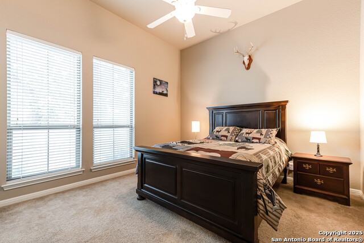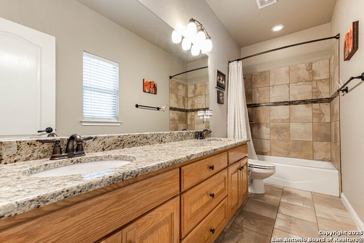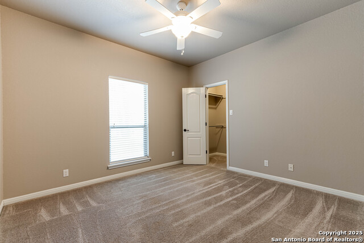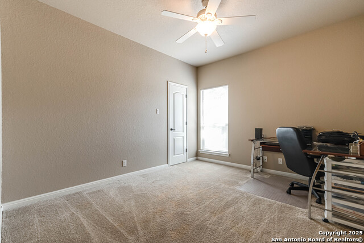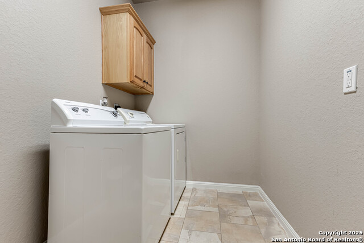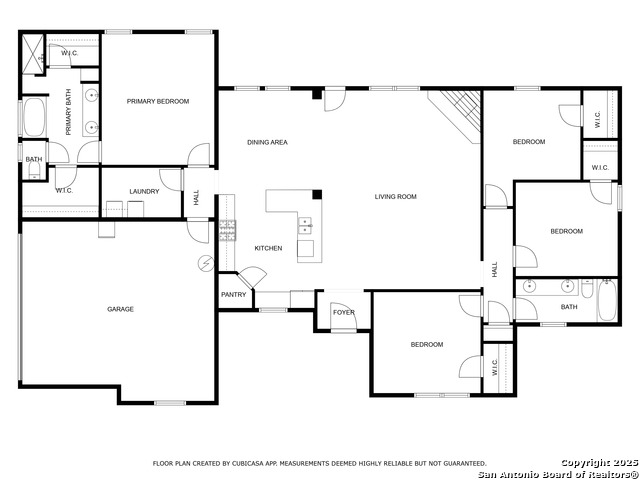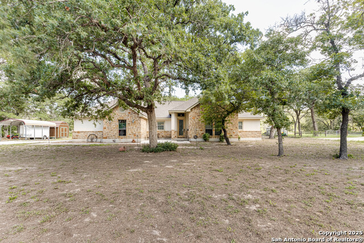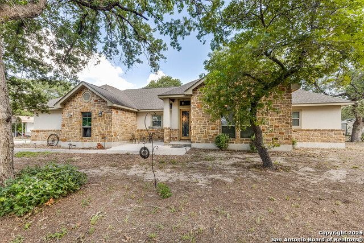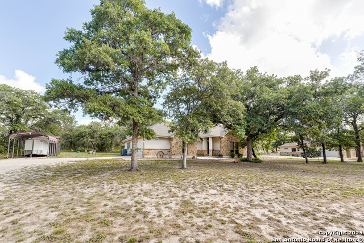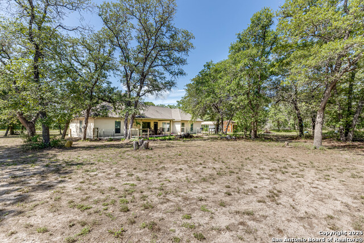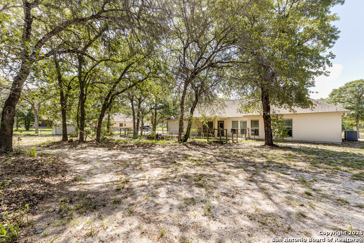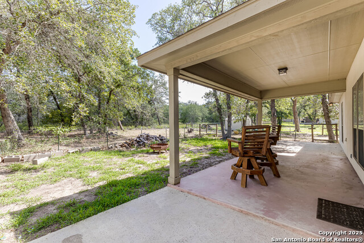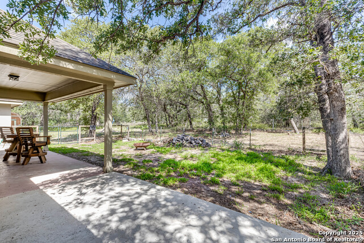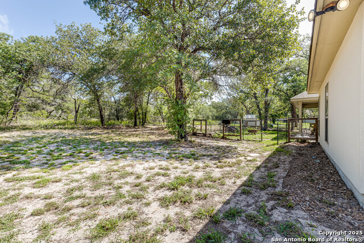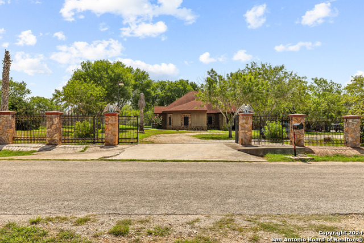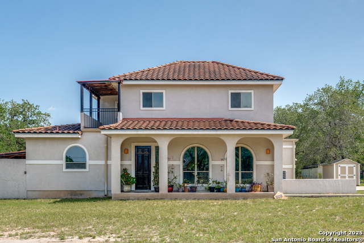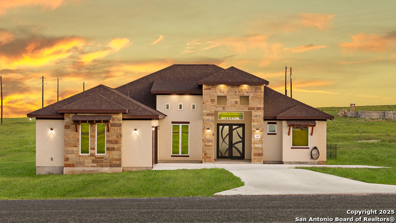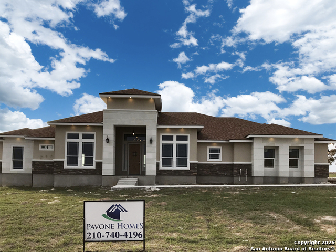205 Sendera Crossing (1.387 Acres), La Vernia, TX 78121
Property Photos
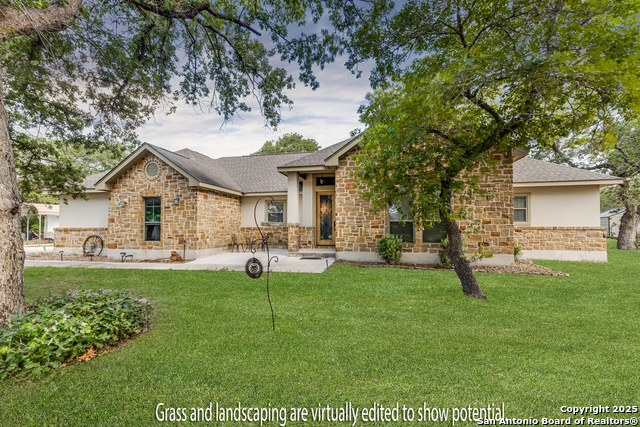
Would you like to sell your home before you purchase this one?
Priced at Only: $525,000
For more Information Call:
Address: 205 Sendera Crossing (1.387 Acres), La Vernia, TX 78121
Property Location and Similar Properties
- MLS#: 1882897 ( Single Residential )
- Street Address: 205 Sendera Crossing (1.387 Acres)
- Viewed: 1
- Price: $525,000
- Price sqft: $250
- Waterfront: No
- Year Built: 2011
- Bldg sqft: 2097
- Bedrooms: 4
- Total Baths: 2
- Full Baths: 2
- Garage / Parking Spaces: 2
- Days On Market: 5
- Additional Information
- County: WILSON
- City: La Vernia
- Zipcode: 78121
- Subdivision: Sendera Crossing
- District: La Vernia Isd.
- Elementary School: La Vernia
- Middle School: La Vernia
- High School: La Vernia
- Provided by: Legacy Broker Group
- Contact: Lauren Hayward
- (210) 777-6607

- DMCA Notice
-
DescriptionWelcome to your private slice of country living! Located in the peaceful Sendera Crossing neighborhood a quiet, one way in, one way out subdivision known for its privacy and charm this one owner 4 bedroom, 2 bathroom home has been lovingly maintained and sits on 1.387 acres filled with mature trees and tranquil shade. You will live within an established and friendly subdivision with no HOA and a prime location along a quiet road. The amenities of La Vernia are all within easy reach, and you're less than 45 minutes from the bustling center of San Antonio. Inside, you'll find durable tile flooring throughout the main areas and new flooring in the primary suite (2024). The spacious primary bedroom also features a serene ensuite bath with a deep soaking tub and separate walk in shower ideal for relaxing at the end of the day. Enjoy added convenience with the bidet feature in the secondary bathroom. At the heart of the home, the kitchen showcases custom oak cabinetry, granite countertops, and ample prep space. The open concept layout seamlessly connects to the living and dining areas, making it perfect for entertaining or everyday living. Step outside and enjoy the expanded concrete front and back porches, perfect for morning coffee or evening gatherings. Additional outdoor highlights include a 12x11 shed for storage or hobbies built in 2024, a two car garage with a new WiFi enabled opener and interior camera (2024), and a carport for extra covered parking. The HVAC system was replaced in 2024 and features a smart WiFi thermostat, bringing energy efficiency and modern convenience.The spacious yard offers endless possibilities for gardening, outdoor play, or simply enjoying the serenity of the countryside. With a rate of 1.746, thoughtful updates, and a peaceful neighborhood setting, this home is truly a rare find.Schedule your private tour today and come see everything this beautiful property has to offer!
Payment Calculator
- Principal & Interest -
- Property Tax $
- Home Insurance $
- HOA Fees $
- Monthly -
Features
Building and Construction
- Apprx Age: 14
- Builder Name: Kosub
- Construction: Pre-Owned
- Exterior Features: 4 Sides Masonry, Stone/Rock, Stucco
- Floor: Carpeting, Ceramic Tile
- Foundation: Slab
- Kitchen Length: 13
- Roof: Heavy Composition
- Source Sqft: Appsl Dist
Land Information
- Lot Description: 1 - 2 Acres
School Information
- Elementary School: La Vernia
- High School: La Vernia
- Middle School: La Vernia
- School District: La Vernia Isd.
Garage and Parking
- Garage Parking: Two Car Garage
Eco-Communities
- Water/Sewer: Water System, Septic
Utilities
- Air Conditioning: One Central
- Fireplace: Living Room, Wood Burning
- Heating Fuel: Electric
- Heating: Central
- Recent Rehab: No
- Utility Supplier Elec: GVEC
- Utility Supplier Water: S&S
- Window Coverings: None Remain
Amenities
- Neighborhood Amenities: None
Finance and Tax Information
- Days On Market: 31
- Home Owners Association Mandatory: None
- Total Tax: 8488.26
Other Features
- Contract: Exclusive Right To Sell
- Instdir: From Highway 87, head toward Sutherland Springs and turn left onto FM 539. Continue on FM 539 for approximately 2 miles, then turn right into Sendera Crossing. Follow the road for about 1.5 miles-the house will be on your left.
- Interior Features: One Living Area, Eat-In Kitchen, Island Kitchen, Breakfast Bar, Walk-In Pantry, Utility Room Inside, Open Floor Plan, Pull Down Storage, Cable TV Available, High Speed Internet
- Legal Desc Lot: 27
- Legal Description: Sendera Crossing Lot 27
- Occupancy: Owner
- Ph To Show: 210-222-2227
- Possession: Closing/Funding
- Style: One Story
Owner Information
- Owner Lrealreb: No
Similar Properties
Nearby Subdivisions
Bridgewater
Camino Verde
Chisum Trail
Cibolo Ridge
City Of La Vernia
Country Gardens
Country Hills
Deer Ridge Estates
Elm Creek
Estates Of Quail Run
F Herrera Sur
Great Oaks
Hidden Forest
Homestead
Hondo Ridge
Hondo Ridge Subdivision
J Delgado Sur
Jacob Acres Unit Ii
Lake Valley Estates
Las Palmas
Las Palomas
Las Palomas Country Club Est
Las Palomas Country Club Estat
Legacy Ranch
Millers Crossing
N/a
None
Not In Defined Subdivision
Oak Hollow Estates
Out/wilson Co
Pulman Acres
Riata Estates
Rosewood
Rural
Sendera Crossing
Sendra Crossing
Stallion Ridge Estates
T Zalagar Sur
Texas Heritage
The Estates At Triple R Ranch
The Meadows
The Settlement
The Timbers
Triple R Ranch
Twin Oaks
U Sanders Sur
Vintage Oaks Ranch
Wells J A
Westfield Ranch Wilson Count
Westfield Ranch - Wilson Count
Wm Mc Nuner Sur
Woodbridge Farms
Woodcreek
Woodlands



