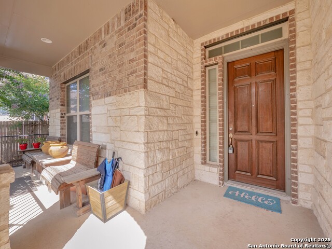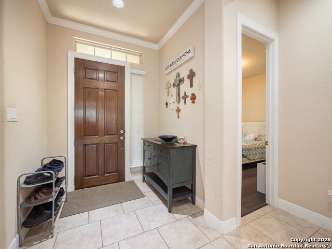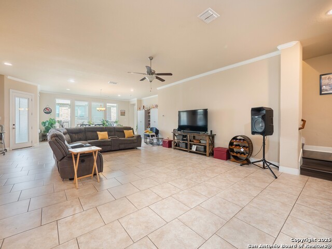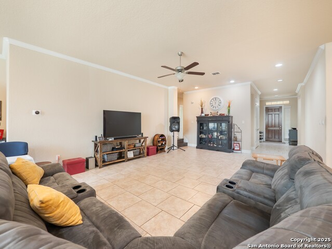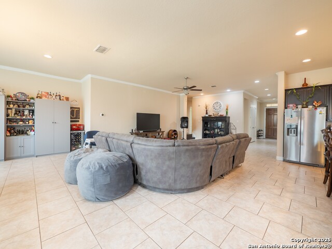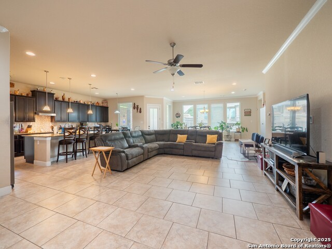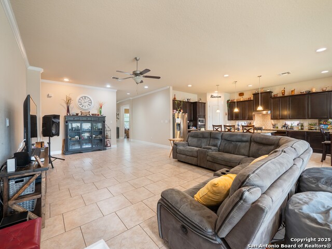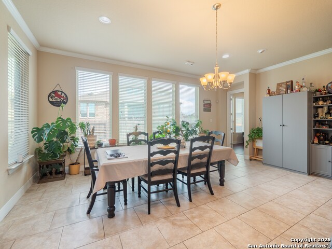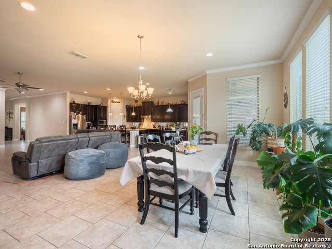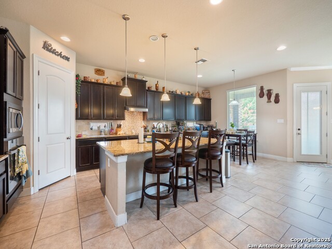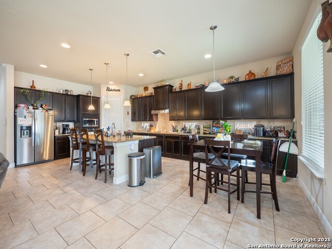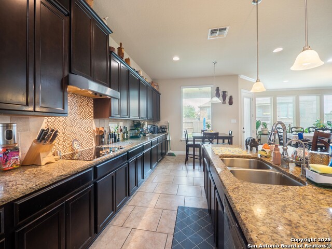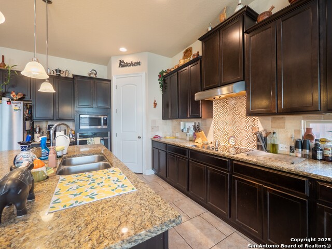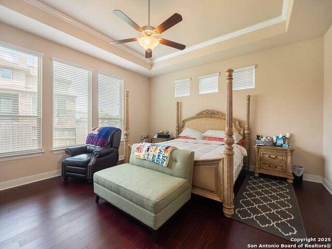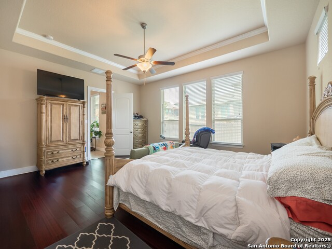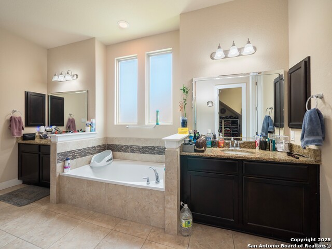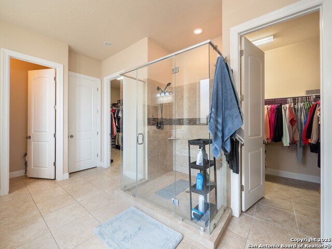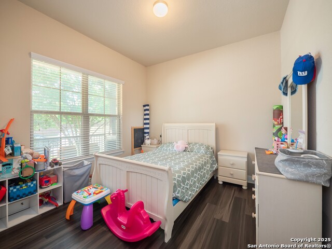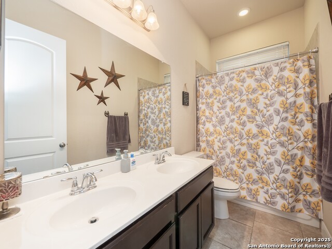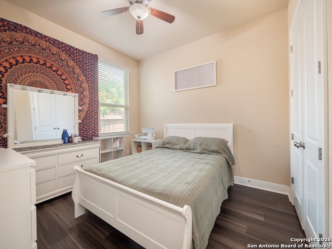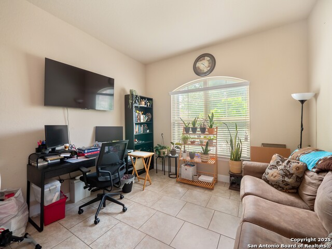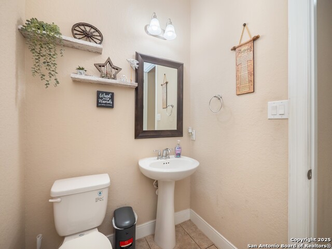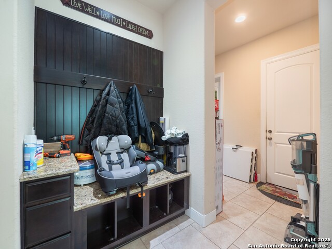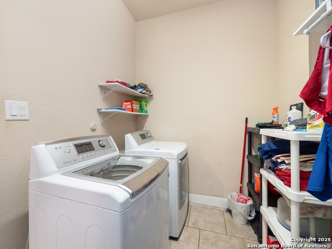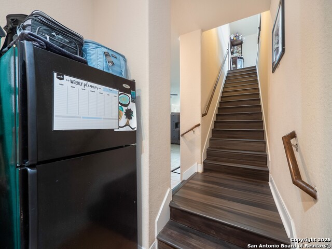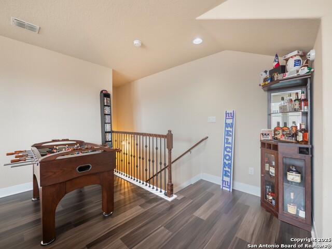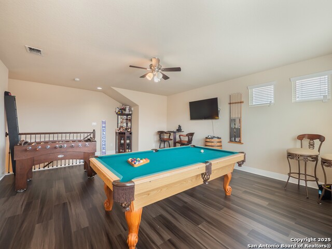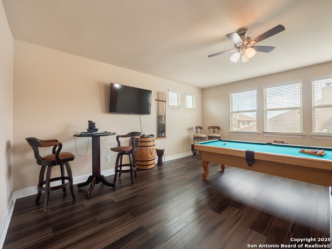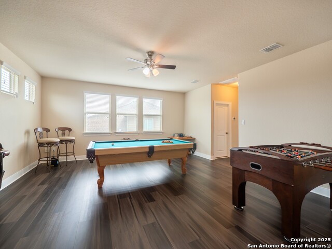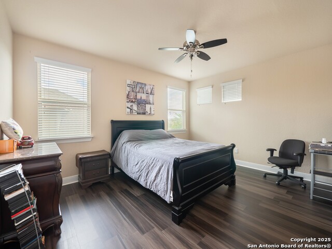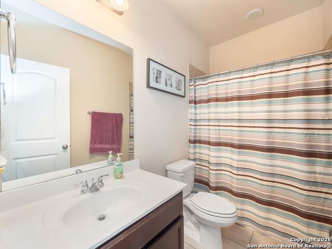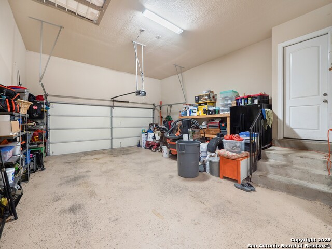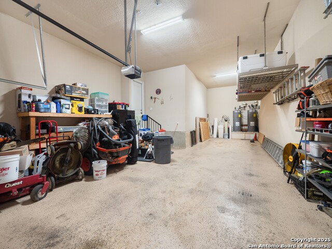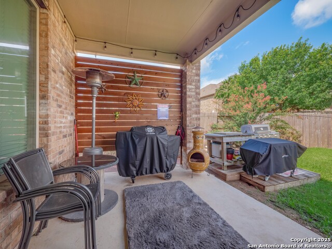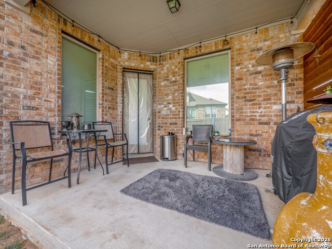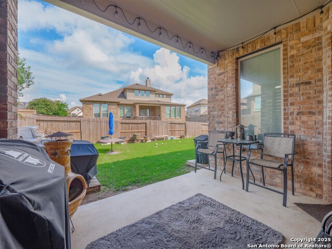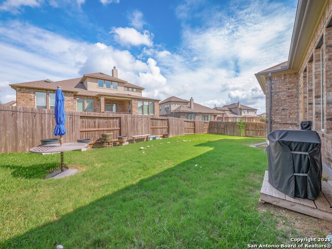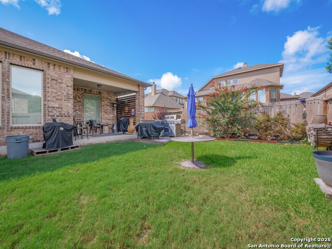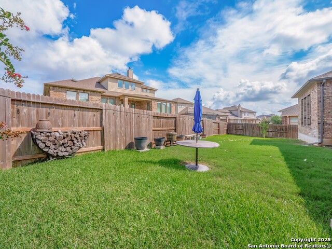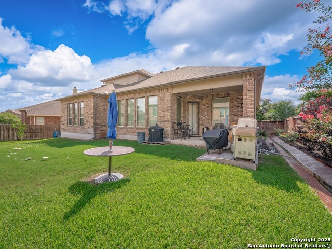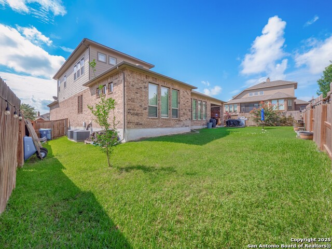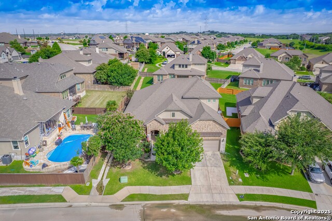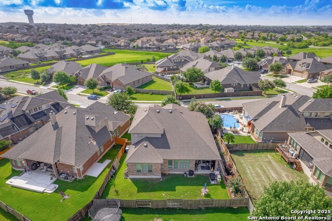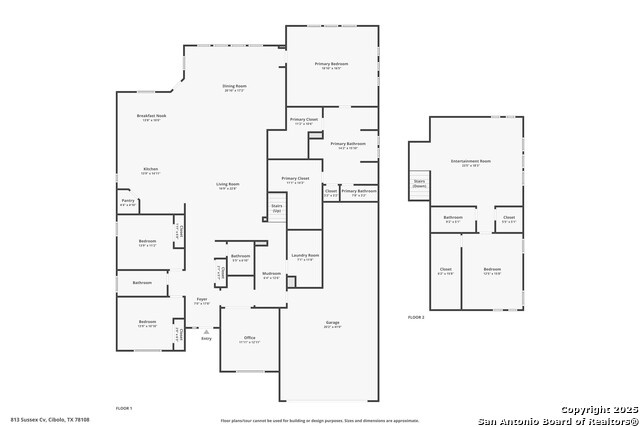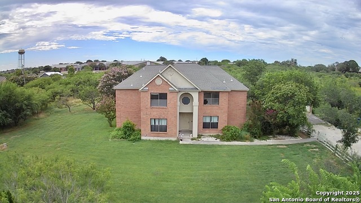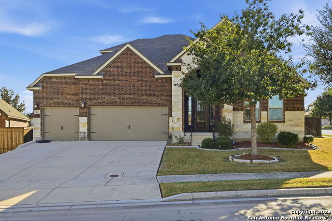813 Sussex Cove, Cibolo, TX 78108
Property Photos
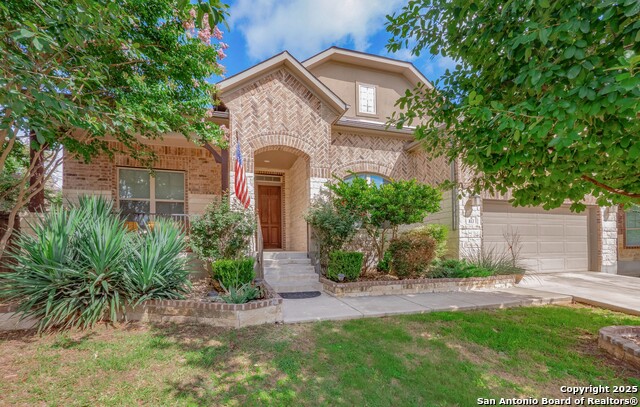
Would you like to sell your home before you purchase this one?
Priced at Only: $515,000
For more Information Call:
Address: 813 Sussex Cove, Cibolo, TX 78108
Property Location and Similar Properties
- MLS#: 1882554 ( Single Residential )
- Street Address: 813 Sussex Cove
- Viewed: 115
- Price: $515,000
- Price sqft: $134
- Waterfront: No
- Year Built: 2015
- Bldg sqft: 3842
- Bedrooms: 4
- Total Baths: 4
- Full Baths: 3
- 1/2 Baths: 1
- Garage / Parking Spaces: 3
- Days On Market: 187
- Additional Information
- County: GUADALUPE
- City: Cibolo
- Zipcode: 78108
- Subdivision: Mesa At Turning Stone
- District: Schertz Cibolo Universal City
- Elementary School: John A Sippel
- Middle School: Dobie J. Frank
- High School: Byron Steele
- Provided by: Watters International Realty
- Contact: Christopher Watters
- (512) 646-0038

- DMCA Notice
-
DescriptionThis charming and well maintained 4 bedroom, 3.5 bath vacant home is located in the highly desirable Mesa at Turning Stone subdivision. Offering 3,842 square feet of living space on a 0.21 acre lot, this two story residence combines comfort, functionality, and style with room for everyone. Step inside to an open floor plan with soaring 11 foot ceilings on the main floor, no carpet throughout with only tile and laminate floors, and plenty of natural light streaming through beautiful double pane windows. The living room and dining area feature elegant crown molding, adding a touch of classic detail to the home's interior. The main level features three bedrooms, including a spacious owner's suite with a tray ceiling, multiple walk in closets, and an ensuite bath that includes a garden tub, separate vanities, and a walk in shower. A dedicated office and a mudroom add to the home's versatility and everyday convenience. The kitchen is a cook's dream, complete with an eat in island, breakfast bar, stainless steel appliances, walk in pantry, and abundant cabinet space. Upstairs, you'll find a large bonus room that serves as an entertainment room to fit your needs, along with a full bath and an additional bedroom ideal for guests or a private retreat. Additional highlights include a 3 car garage with tandem space, tons of storage throughout, a water softener that conveys, and a spacious backyard featuring a covered patio, an outdoor grill, a privacy fence, and a sprinkler system for easy maintenance. This home truly has it all with space, style, and convenience in a beautiful community setting.
Payment Calculator
- Principal & Interest -
- Property Tax $
- Home Insurance $
- HOA Fees $
- Monthly -
Features
Building and Construction
- Apprx Age: 10
- Builder Name: Unknown
- Construction: Pre-Owned
- Exterior Features: 4 Sides Masonry, Rock/Stone Veneer
- Floor: Carpeting, Ceramic Tile, Laminate
- Foundation: Slab
- Kitchen Length: 13
- Roof: Composition
- Source Sqft: Appsl Dist
Land Information
- Lot Description: Level
School Information
- Elementary School: John A Sippel
- High School: Byron Steele High
- Middle School: Dobie J. Frank
- School District: Schertz-Cibolo-Universal City ISD
Garage and Parking
- Garage Parking: Three Car Garage, Tandem
Eco-Communities
- Water/Sewer: Water System, Sewer System, City
Utilities
- Air Conditioning: Two Central
- Fireplace: Not Applicable
- Heating Fuel: Electric
- Heating: Central, 2 Units
- Window Coverings: None Remain
Amenities
- Neighborhood Amenities: Pool, Clubhouse, Park/Playground, Jogging Trails, Sports Court, Bike Trails, BBQ/Grill
Finance and Tax Information
- Days On Market: 179
- Home Faces: East, South
- Home Owners Association Fee: 800
- Home Owners Association Frequency: Annually
- Home Owners Association Mandatory: Mandatory
- Home Owners Association Name: ALAMO MANAGEMENT GROUP
- Total Tax: 10635
Other Features
- Contract: Exclusive Right To Sell
- Instdir: From I-35 N Frontage Rd, head northeast then turn right onto FM1103 S, turn left onto Turning Stone, turn left onto Sussex Cove, home will be on the left.
- Interior Features: One Living Area, Liv/Din Combo, Eat-In Kitchen, Island Kitchen, Breakfast Bar, Walk-In Pantry, Study/Library, Game Room, Loft, Utility Room Inside, Secondary Bedroom Down, High Ceilings, Open Floor Plan, Cable TV Available, Laundry Main Level, Laundry Room, Telephone, Walk in Closets
- Legal Description: Mesa @ Turning Stone Unit #4 Block 2 Lot 7 0.2146 Ac
- Occupancy: Vacant
- Ph To Show: 210-222-2227
- Possession: Closing/Funding
- Style: Two Story
- Views: 115
Owner Information
- Owner Lrealreb: No
Similar Properties
Nearby Subdivisions
(rural_g04) Rural Nbhd Geo Reg
A0216-jflores #10
Bentwood Ranch
Bentwood Ranch Unit#13
Brackin William
Braewood
Buffalo Crossing
Buffalo Crossing 5
Calhoun Subdivision
Charleston Park
Charleston Parke
Cibolo North
Cibolo Valley Heights
Cibolo Valley Ranch
Cibolo Vista
Cibolo Vistas Ph 4
Cibolo Vistas Phase #1
Cypress Point
Cypress Point 1
Deer Creek
Deer Creek Cibolo
Deer Crest
Enclave At Willow Pointe
Fairhaven
Fairway Ridge
Fairways At Scenic Hills
Falcon Ridge
Five Leaf Park
Foxbrook
Garcia
Gatewood
Jones James
Landmark Pointe - Guadalupe Co
Lantana
Legendary Trails
Legendary Trails 45
Legendary Trails 50
Mesa @ Turning Stone - Guadalu
Mesa At Turning Stone
Mesa Western
N/a
Northcliffe
Not In Defined Subdivision
Red River Ranch
Ridge At Deer Creek
Rural Acres
Saddle Creek Ranch
Saratoga - Guadalupe County
Scenic Hills
Springtree
Steele Creek
Steele Creek Unit 1
Stonebrook
The Heights Of Cibolo
The Links At Scenic Hills
Thistle Creek
Town Creek
Town Creek Village
Turning Stone
Venado Crossing
Willow Bridge
Woodstone



