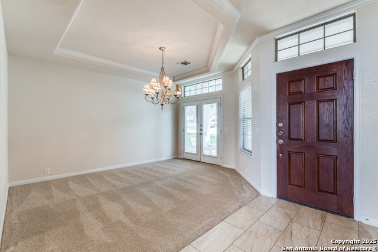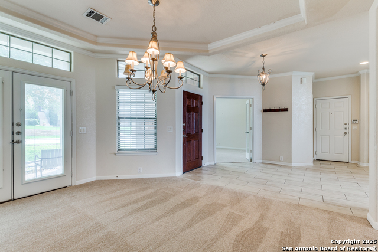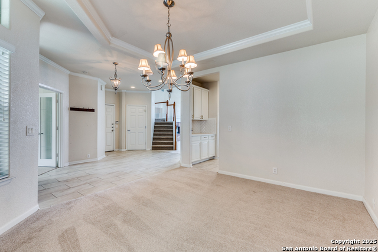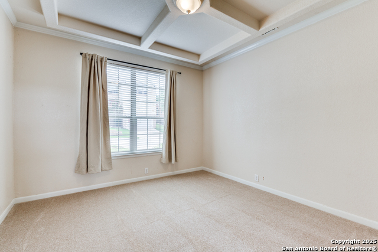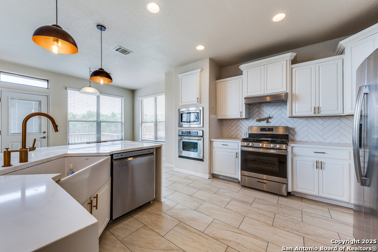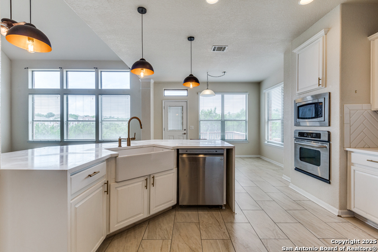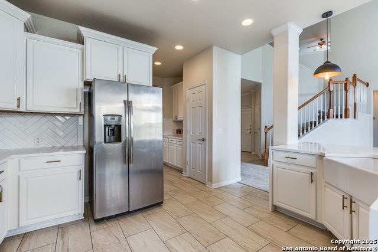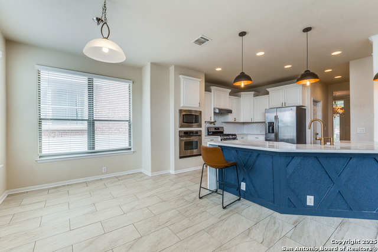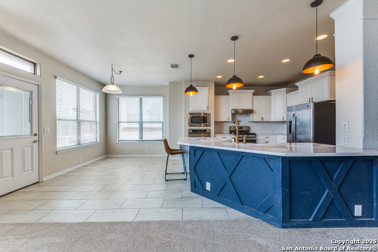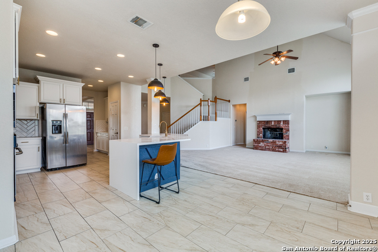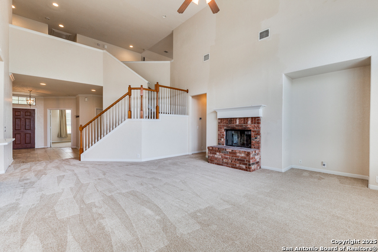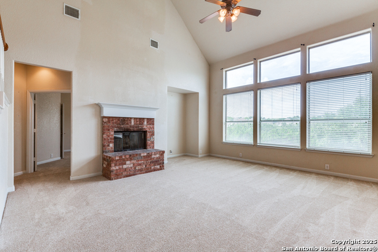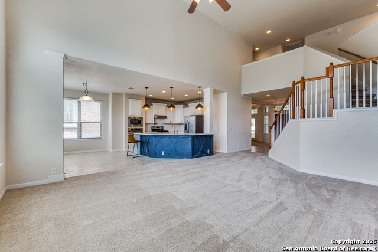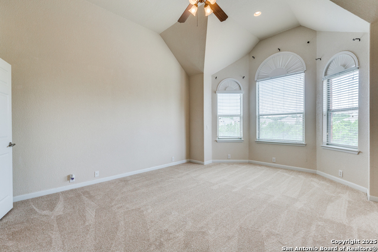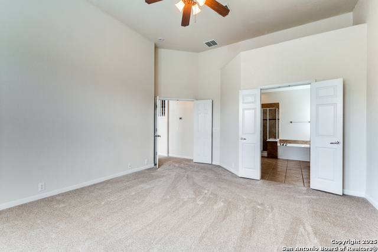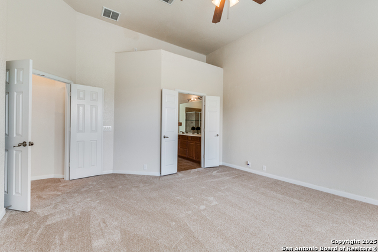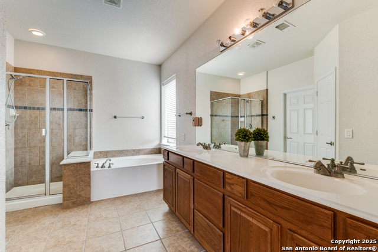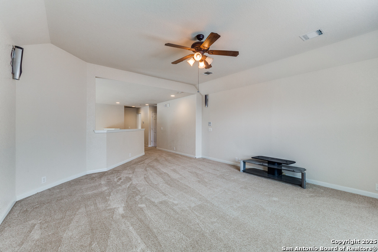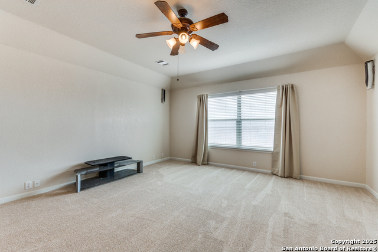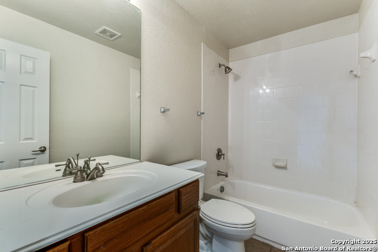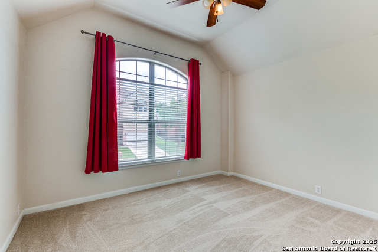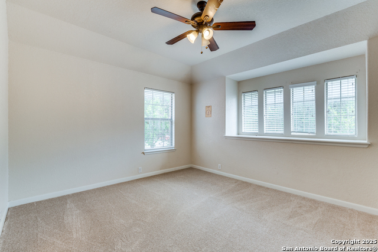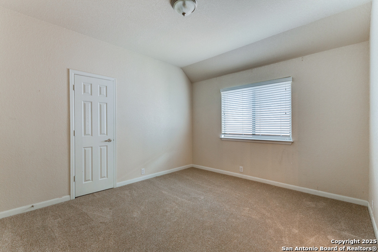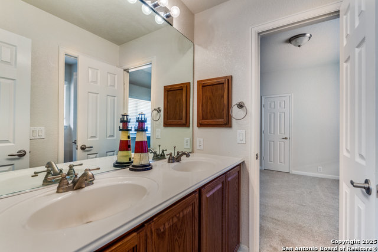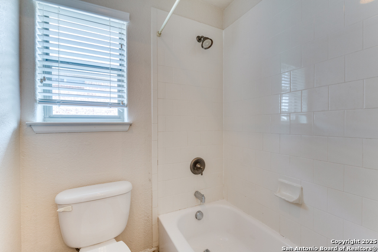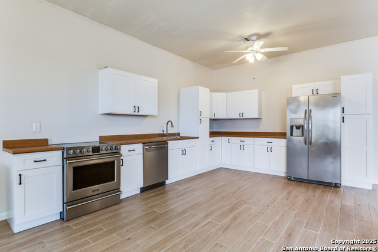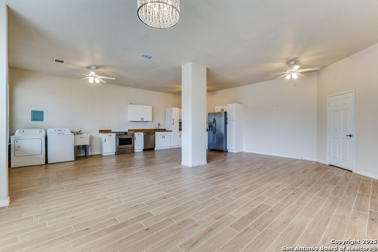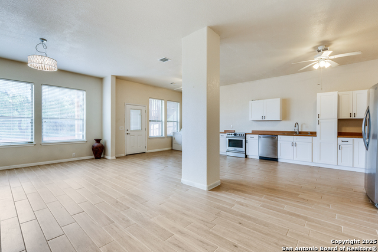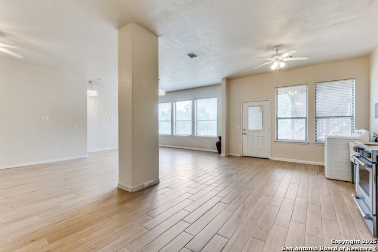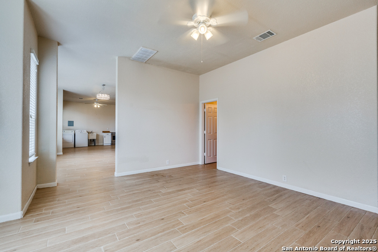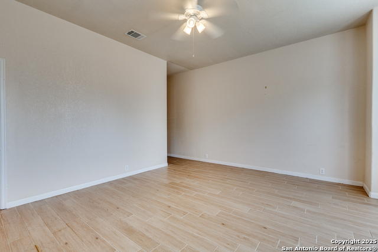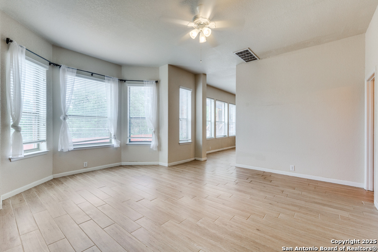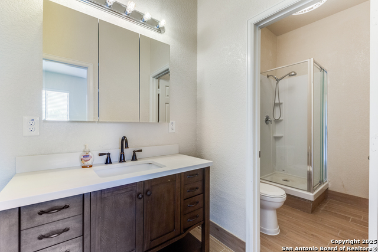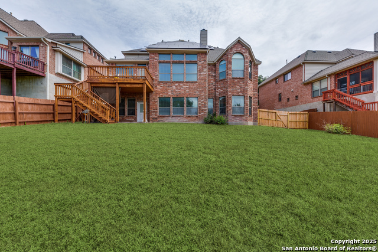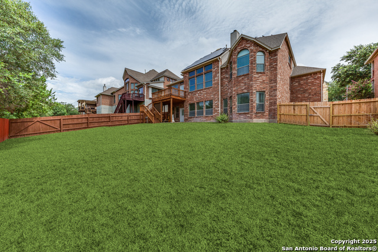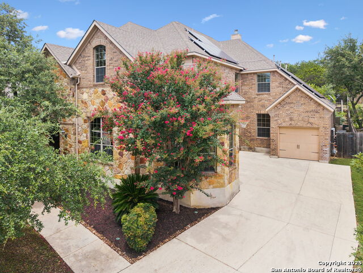8126 Night Bluff Drive, San Antonio, TX 78255
Property Photos
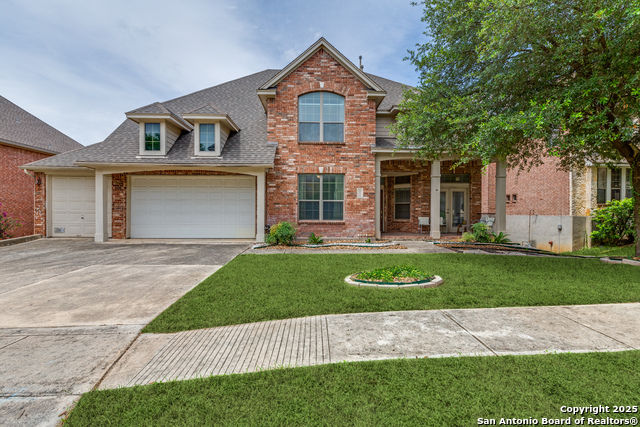
Would you like to sell your home before you purchase this one?
Priced at Only: $688,000
For more Information Call:
Address: 8126 Night Bluff Drive, San Antonio, TX 78255
Property Location and Similar Properties
- MLS#: 1882167 ( Single Residential )
- Street Address: 8126 Night Bluff Drive
- Viewed: 4
- Price: $688,000
- Price sqft: $154
- Waterfront: No
- Year Built: 2006
- Bldg sqft: 4465
- Bedrooms: 5
- Total Baths: 5
- Full Baths: 4
- 1/2 Baths: 1
- Garage / Parking Spaces: 3
- Days On Market: 1
- Additional Information
- County: BEXAR
- City: San Antonio
- Zipcode: 78255
- Subdivision: Grandview
- District: Northside
- Elementary School: Beard
- Middle School: Hector Garcia
- High School: Louis D Brandeis
- Provided by: Keller Williams Legacy
- Contact: Jeannine Vasquez
- (210) 887-7178

- DMCA Notice
-
DescriptionThis home is made for entertaining family and friends with its roomy layout and high ceilings. Recent updates to the kitchen, brand new carpets and a finished walkout basement with its own kitchen and bathroom make this home a one of a kind opportunity. In addition to 5 bedrooms, the home has 3 living areas, 2 dining areas and a dedicated office space. It also has a plenty of storage! Do you need a 3 car garage? This home has that too. Located in the gated section of a quiet and well kept neighborhood, it is zoned for some of the best schools in Northside ISD and is close to shopping, hiking and entertainment.
Payment Calculator
- Principal & Interest -
- Property Tax $
- Home Insurance $
- HOA Fees $
- Monthly -
Features
Building and Construction
- Apprx Age: 19
- Builder Name: Pulte
- Construction: Pre-Owned
- Exterior Features: Brick, Other
- Floor: Carpeting, Ceramic Tile
- Foundation: Slab
- Kitchen Length: 14
- Roof: Composition
- Source Sqft: Bldr Plans
School Information
- Elementary School: Beard
- High School: Louis D Brandeis
- Middle School: Hector Garcia
- School District: Northside
Garage and Parking
- Garage Parking: Three Car Garage
Eco-Communities
- Water/Sewer: Water System
Utilities
- Air Conditioning: Three+ Central
- Fireplace: Living Room
- Heating Fuel: Electric
- Heating: Central
- Num Of Stories: 3+
- Utility Supplier Elec: CPS
- Utility Supplier Gas: Grey Forest
- Utility Supplier Grbge: SAWS
- Utility Supplier Sewer: SAWS
- Utility Supplier Water: SAWS
- Window Coverings: All Remain
Amenities
- Neighborhood Amenities: Controlled Access, Pool, Clubhouse, Park/Playground, Basketball Court
Finance and Tax Information
- Home Owners Association Fee: 1128
- Home Owners Association Frequency: Quarterly
- Home Owners Association Mandatory: Mandatory
- Home Owners Association Name: GRANDVIEW HOA
- Total Tax: 12736
Rental Information
- Currently Being Leased: No
Other Features
- Contract: Exclusive Right To Sell
- Instdir: Take Loop 1604 to Kyle Seale Parkway. Right on Tall Heights; Right on Night Bluff
- Interior Features: Three Living Area, Separate Dining Room, Eat-In Kitchen, Auxillary Kitchen, Island Kitchen, Study/Library, Game Room, Loft, Utility Room Inside, High Ceilings, Open Floor Plan, Maid's Quarters, Laundry Main Level, Laundry Room, Walk in Closets, Attic - Pull Down Stairs
- Legal Desc Lot: 10
- Legal Description: CB 4547A BLK 7 LOT 10 (GRANDVIEW SUBD UT-1B)
- Occupancy: Vacant
- Ph To Show: 800-746-9464
- Possession: Closing/Funding
- Style: 3 or More
Owner Information
- Owner Lrealreb: No
Similar Properties
Nearby Subdivisions
Cantera Hills
Cantera Manor (enclave)
Canyons At Scenic Loop
Clearwater Ranch
Concept Therapy Institute, Pud
Country Estates
Cross Mountain Ranch
Crossing At Two Creeks
Grandview
Heights At Two Creeks
Hills And Dales
Hills_and_dales
Ih10 North West / Northside Bo
Maverick Springs
Moss Brook Condo
Not Appl
Out Of Sa/bexar Co.
Red Robin
Reserve At Sonoma Verde
River Rock Ranch
River Rock Ranch Un 5 Pud
River Rock Ranch Ut1
S0404
Scenic Hills Estates
Scenic Oaks
Serene Hills
Serene Hills Estates
Sonoma Mesa
Sonoma Verde
Sonoma Verde/the Gardens
Springs At Boerne Stage
Stage Run
Stagecoach Hills
Terra Mont
The Canyons
The Canyons At Scenic Loop
The Crossing At Two Creeks
The Palmira
The Ridge @ Sonoma Verde
Two Creeks
Two Creeks Unit 12 (enclave)
Vistas At Sonoma
Walnut Pass
Westbrook I
Westbrook Ii
Western Hills



