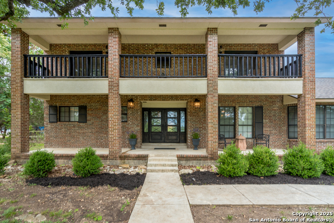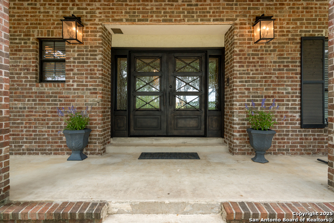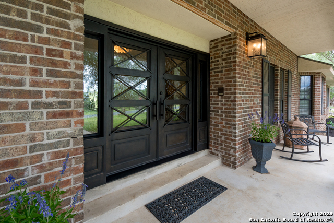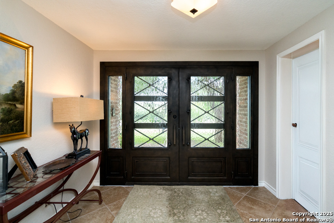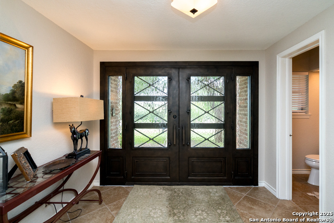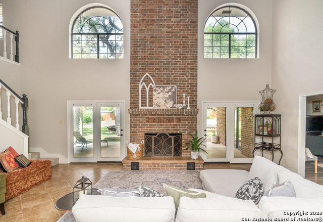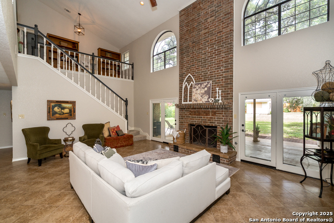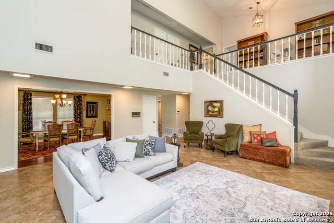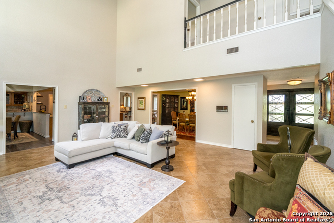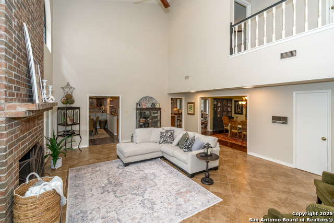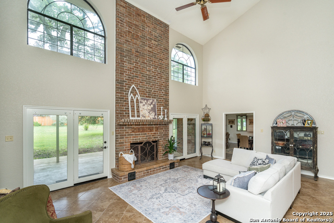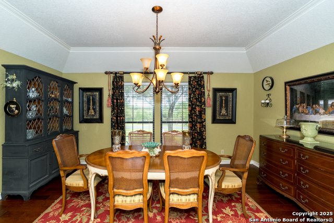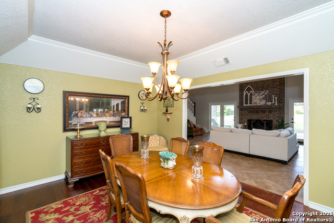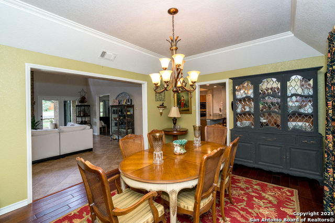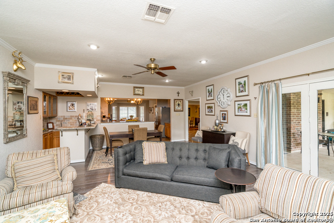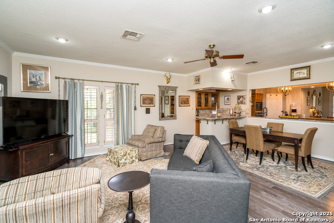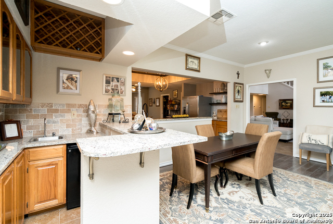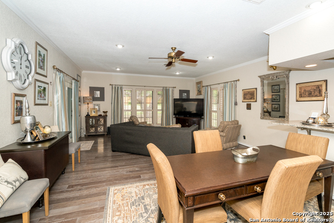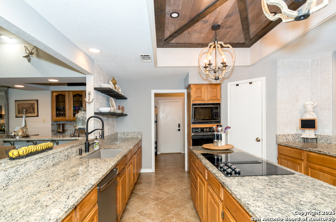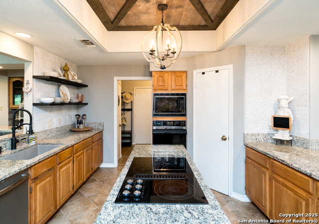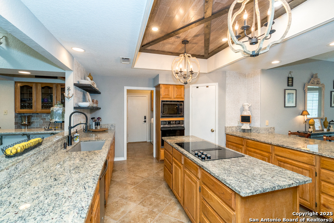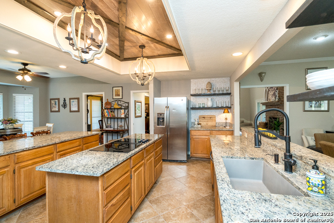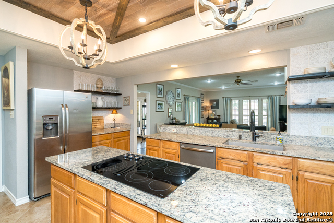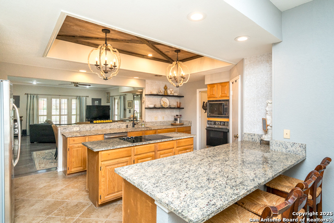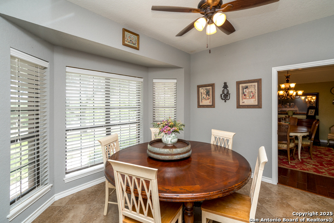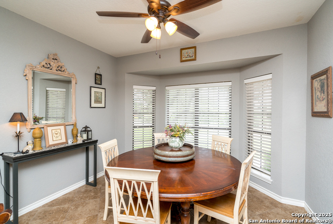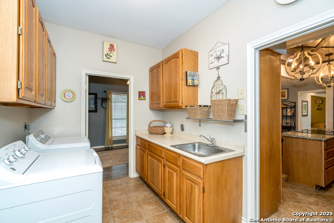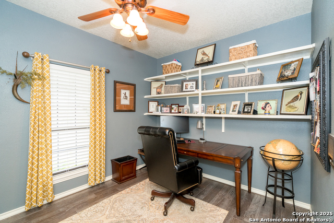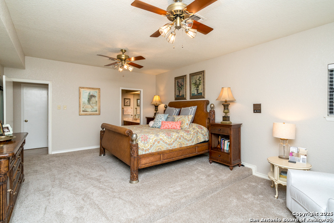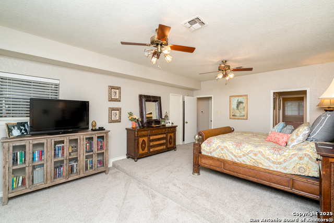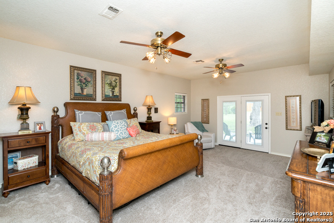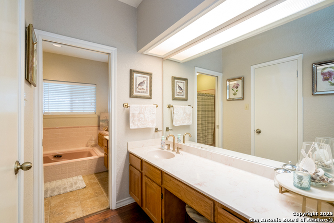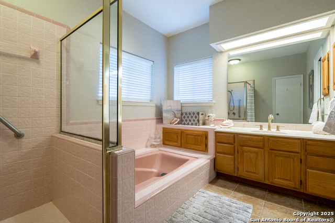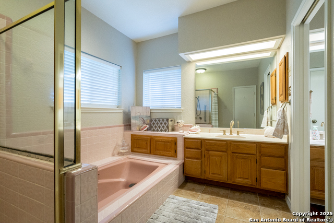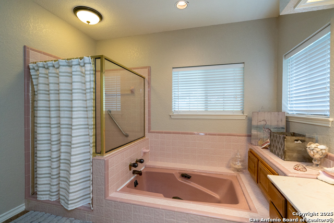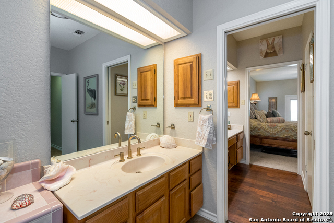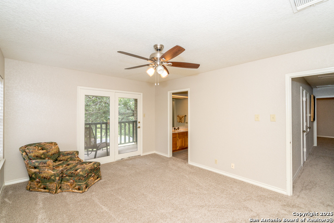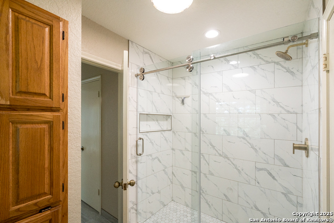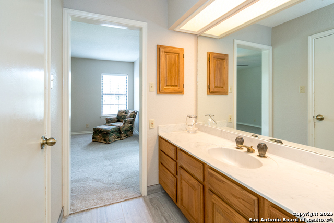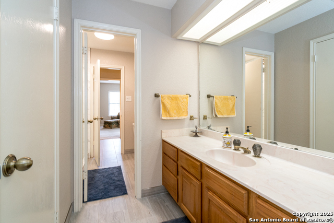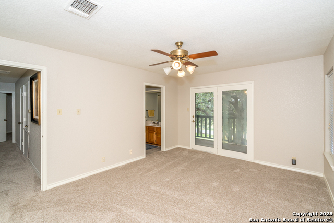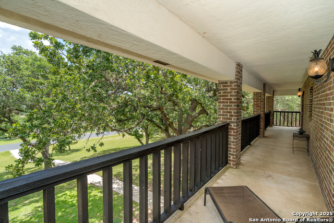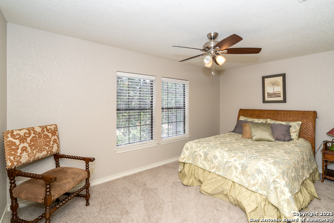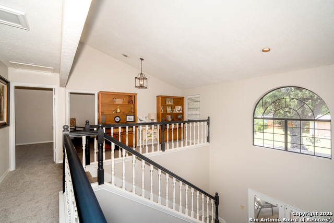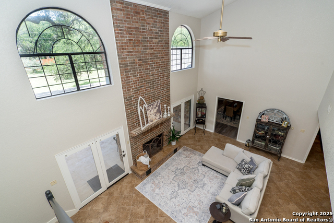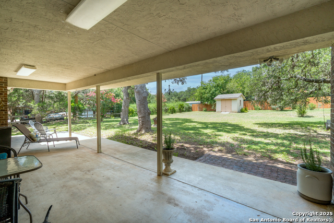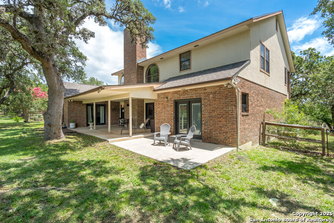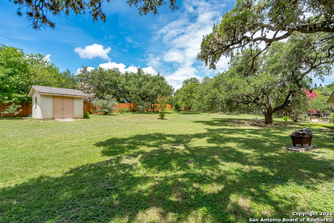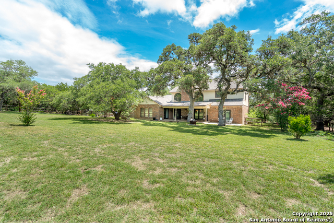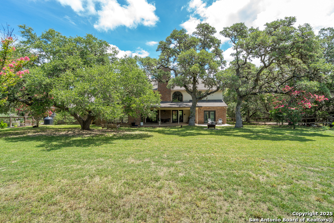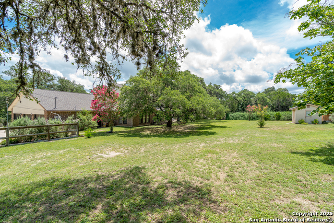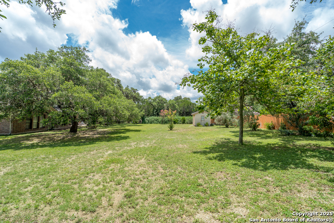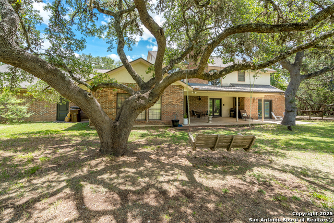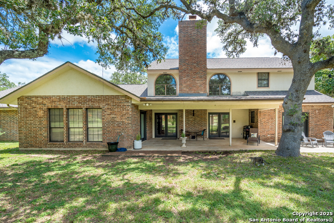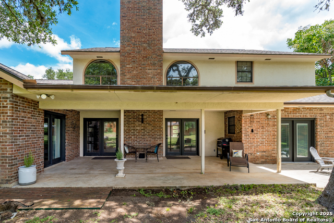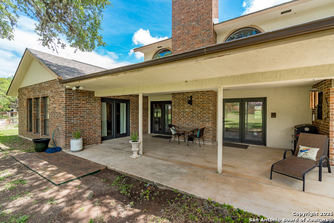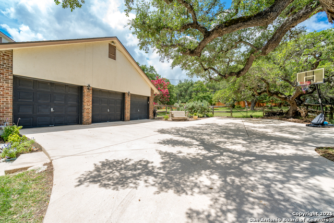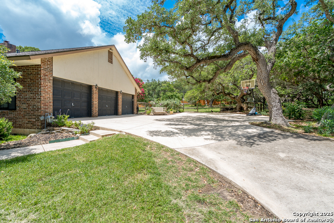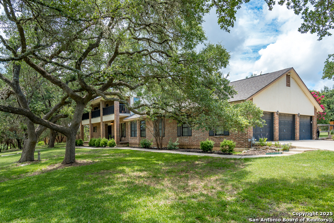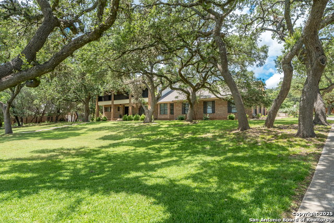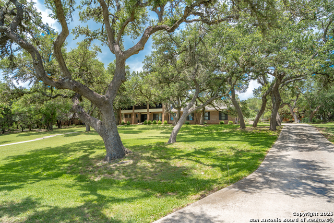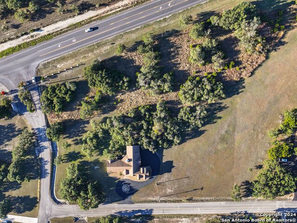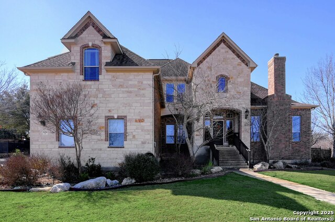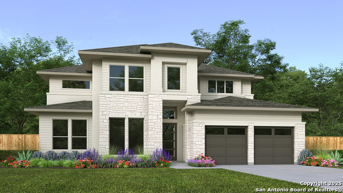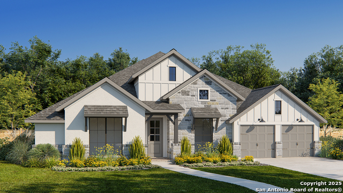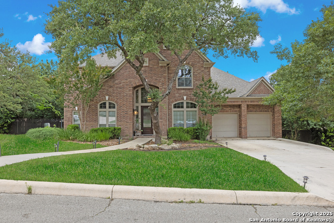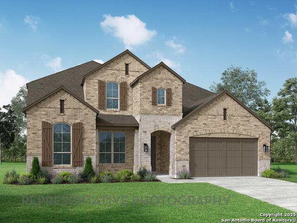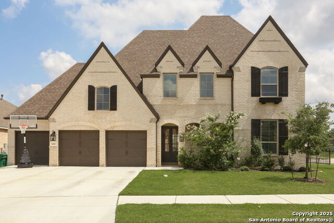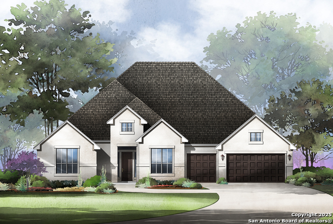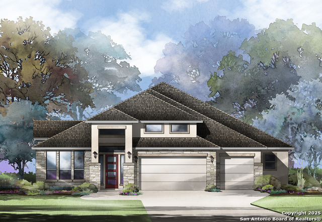27301 Autumn Glen, Boerne, TX 78006
Property Photos
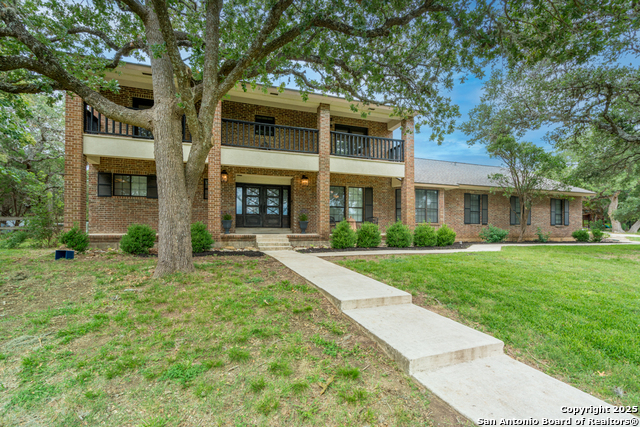
Would you like to sell your home before you purchase this one?
Priced at Only: $750,000
For more Information Call:
Address: 27301 Autumn Glen, Boerne, TX 78006
Property Location and Similar Properties
Reduced
- MLS#: 1882011 ( Single Residential )
- Street Address: 27301 Autumn Glen
- Viewed: 86
- Price: $750,000
- Price sqft: $215
- Waterfront: No
- Year Built: 1987
- Bldg sqft: 3483
- Bedrooms: 3
- Total Baths: 4
- Full Baths: 2
- 1/2 Baths: 2
- Garage / Parking Spaces: 3
- Days On Market: 114
- Additional Information
- County: KENDALL
- City: Boerne
- Zipcode: 78006
- Subdivision: Country Bend
- District: Boerne
- Elementary School: Viola Wilson
- Middle School: Boerne S
- High School: Champion
- Provided by: 210 Realty Group LLC
- Contact: Linda Vasquez
- (210) 861-9663

- DMCA Notice
-
DescriptionPerfect combination of country living with city convenience is offered by this picturesque home nestled among majestic oaks on 1.08 acres and in the Boerne school district! Beautiful 3 bedroom, 2 bath, 2 half bath, 3 car garage home with apx 3483 sf has two bonus rooms that can be used to suit most needs. Enter through beautiful iron double doors leading into a welcoming living area with soaring ceilings and a floor to ceiling brick fireplace that is the heart of the home. Adjacent is a spacious dining room that is hard to find in many homes. The Kitchen /breakfast area features a large island, lots of counter space and overlooks the 2nd living area. 3 sets of atrium doors and strategically placed windows offer lots of natural light and the best views of both front and back yards. Downstairs primary bedroom suite boasts a sitting area with outside access, multiple walk in closets, separate vanities, separate shower and oversized tub. Upstairs are 2 bedrooms that have balcony access with views of the property, a Jack & Jill bathroom, a loft, a large walk out attic, and a bonus room that can function as a 4th bedroom, office or playroom. Don't miss another bonus room adjacent to the utility room that is currently used as an office and has access to a second half bath. This room could easily be used as a craft or workout room. Ample 3 car garage plus parking pads, water catchment tank, and storage shed. Recent carpet, interior paint, and roof.
Payment Calculator
- Principal & Interest -
- Property Tax $
- Home Insurance $
- HOA Fees $
- Monthly -
Features
Building and Construction
- Apprx Age: 38
- Builder Name: Unknown
- Construction: Pre-Owned
- Exterior Features: Brick, 4 Sides Masonry, Stucco
- Floor: Carpeting, Ceramic Tile, Laminate
- Foundation: Slab
- Kitchen Length: 15
- Other Structures: Storage
- Roof: Heavy Composition
- Source Sqft: Appsl Dist
Land Information
- Lot Description: 1 - 2 Acres, Mature Trees (ext feat)
School Information
- Elementary School: Viola Wilson
- High School: Champion
- Middle School: Boerne Middle S
- School District: Boerne
Garage and Parking
- Garage Parking: Three Car Garage
Eco-Communities
- Water/Sewer: Water System, Septic
Utilities
- Air Conditioning: Two Central
- Fireplace: One, Living Room, Wood Burning
- Heating Fuel: Natural Gas
- Heating: Central, 2 Units
- Utility Supplier Elec: CPS
- Utility Supplier Gas: Grey Forest
- Utility Supplier Grbge: Tiger
- Utility Supplier Sewer: Van Deldon
- Utility Supplier Water: SW water
- Window Coverings: All Remain
Amenities
- Neighborhood Amenities: None
Finance and Tax Information
- Days On Market: 113
- Home Owners Association Mandatory: Voluntary
- Total Tax: 11377
Rental Information
- Currently Being Leased: No
Other Features
- Contract: Exclusive Right To Sell
- Instdir: Boerne Stage Road to Autumn Wind, left on Autumn Glen
- Interior Features: Two Living Area, Separate Dining Room, Eat-In Kitchen, Two Eating Areas, Island Kitchen, Breakfast Bar, Walk-In Pantry, Study/Library, Loft, Utility Room Inside, 1st Floor Lvl/No Steps, High Ceilings, Open Floor Plan, Cable TV Available, Laundry Main Level, Laundry Room, Walk in Closets, Attic - Partially Finished, Attic - Floored, Attic - Pull Down Stairs
- Legal Desc Lot: 15
- Legal Description: Cb: 4683A Blk: 6 Lot: 15 Country Bend Unit-3
- Occupancy: Owner
- Ph To Show: 210-222-2227
- Possession: Closing/Funding
- Style: Two Story, Traditional
- Views: 86
Owner Information
- Owner Lrealreb: Yes
Similar Properties
Nearby Subdivisions
A10349 - Survey 865 J V Massey
A10433 - Survey 6 John Sweeney
Anaqua Springs Ranch
Balcones Creek
Bent Tree
Bentwood
Bisdn
Bluegrass
Boerne
Boerne Heights
Caliza Reserve
Champion Heights - Kendall Cou
Chaparral Creek
Cheevers
City
Cordillera Ranch
Corley Farms
Country Bend
Coveney Ranch
Creekside
Cypress Bend On The Guadalupe
Deep Hollow
Diamond Ridge
Dietert
Dresden Wood
Dresden Wood 1
Durango Reserve
English Oaks
Esperanza
Esperanza - 70'
Esperanza - 80' And 90'
Esperanza - Kendall County
Esperanza Ph 1
Esser Addition
Fairview Addition
Fox Falls
Garden Creek Ii
George's Ranch
George's Ranch - Adeline
Harnisch Baer
Harnisch & Baer
High Point Ranch Subdivision
Hillview
Hold'em Ranch
Indian Creek Acres
Indian Hills
Indian Springs
Irons & Gates Addition
Irons & Grahams Addition
Kendall Creek Estates
Kendall Oaks
Kendall Woods
Kendall Woods Estate
Kendall Woods Estates
Kernaghan Addition
Lake Country
Lakeside Acres
Limestone Ranch
Menger Springs
Miralomas Garden Homes Unit 1
Miralomas The Reserve
Mountain Laurel Heights
N/a
Nollkamper Subdivision
None
Northwest Rural Ac/ns/bo
Not In Defined
Not In Defined Subdivision
Oak Knoll
Oak Meadow
Oak Park
Oak Park Addition
Oak Retreat
Out/kendall Co.
Pecan Springs
Platten Creek
Ranger Creek
Regency At Esperanza
Regency At Esperanza - Flamenc
Regency At Esperanza - Sardana
Regency At Esperanza - Zambra
Regency At Esperanza Sardana
Regent Park
Ridge At Tapatio
River Mountain Ranch
Rolling Acres
Rosewood Gardens
Sabinas Creek Ranch Phase 1
Sabinas Creek Ranch Phase 2
Saddlehorn
Scenic Crest
Shadow Valley Ranch
Shoreline Park
Silver Hills
Southern Oaks
Sparkling Springs Ra
Sundance Ranch
Tapatio Springs
The Bristow Of Upper Balcones
The Crossing
The Crossing At Kenberg
The Crossing Mountain Creek
The Flats
The Ranches At Creekside
The Villas At Hampton Place
The Woods Of Boerne Subdivisio
Toll Brothers At Caliza Reserv
Toll Brothers At George's Ranc
Trails Of Herff Ranch
Trailwood
Waterstone
Waterstone On The Guadalupe
Windsong
Windwood Es
Windwood Estates
Woods Of Frederick Creek



