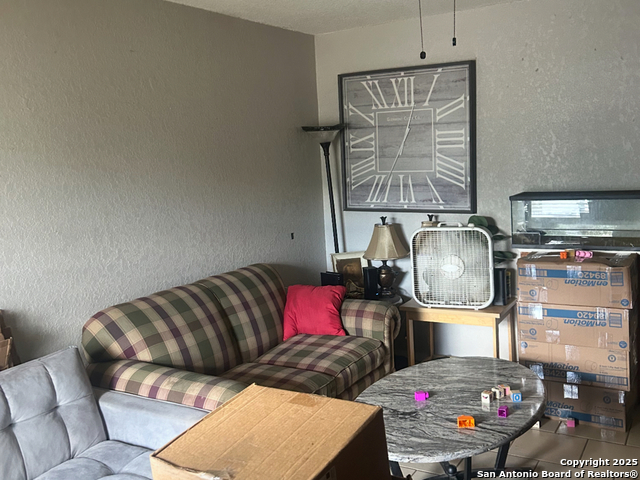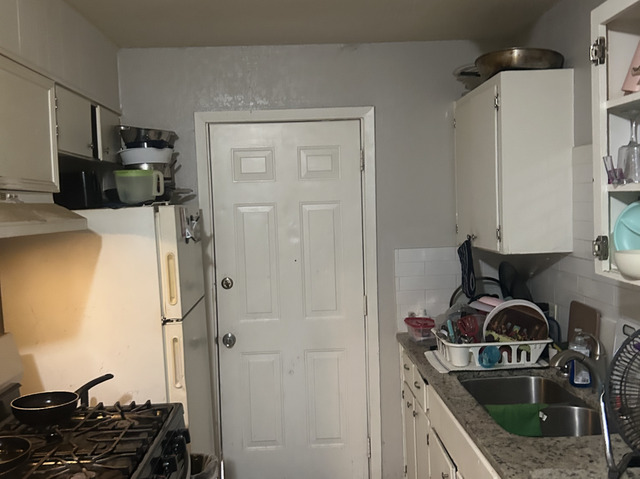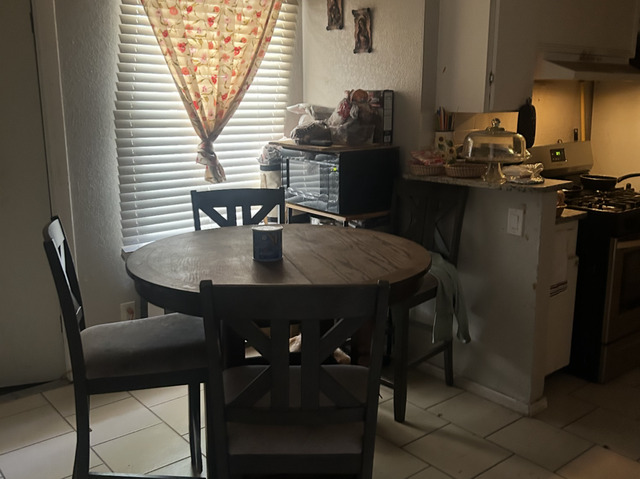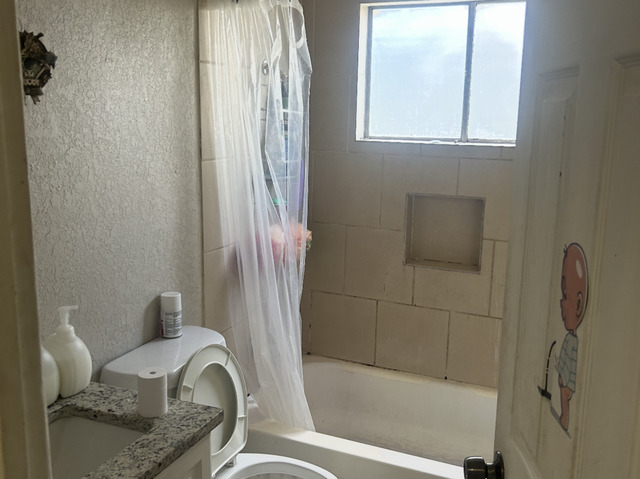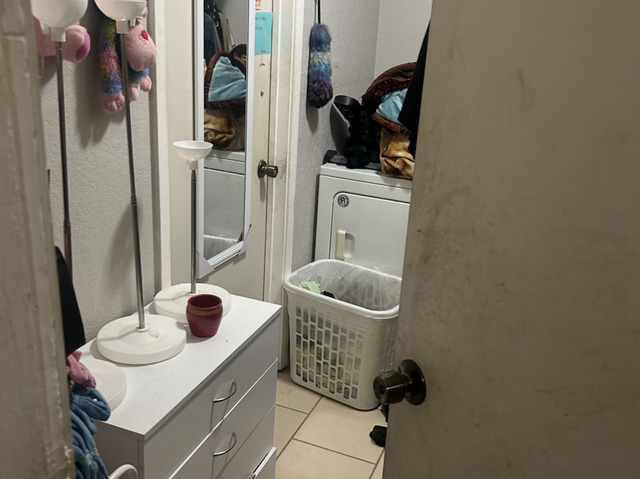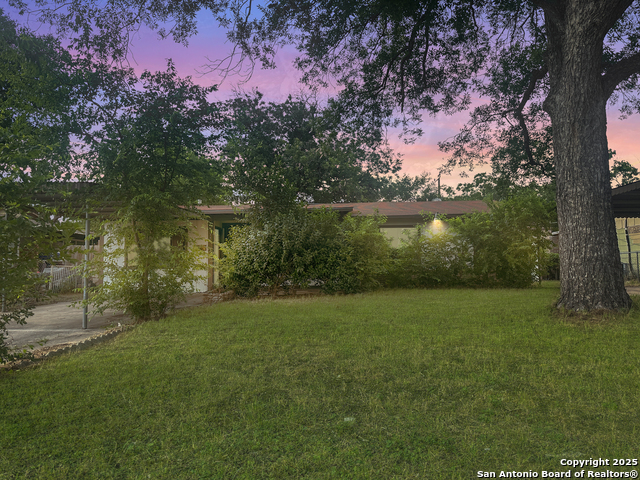4903 Huntsmoor Ct, San Antonio, TX 78220
Property Photos
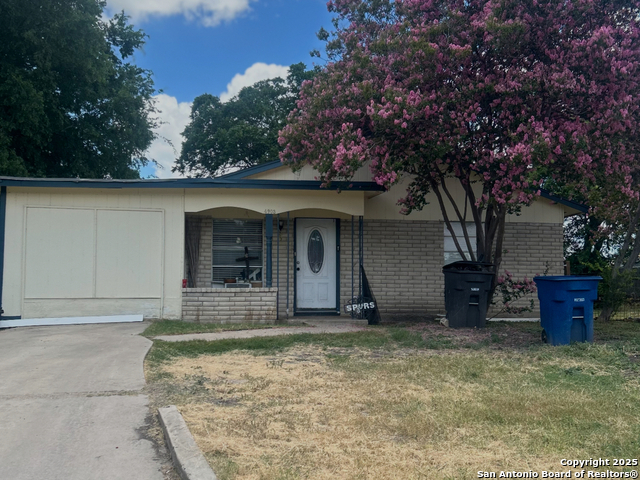
Would you like to sell your home before you purchase this one?
Priced at Only: $160,000
For more Information Call:
Address: 4903 Huntsmoor Ct, San Antonio, TX 78220
Property Location and Similar Properties
- MLS#: 1882007 ( Single Residential )
- Street Address: 4903 Huntsmoor Ct
- Viewed: 1
- Price: $160,000
- Price sqft: $136
- Waterfront: No
- Year Built: 1969
- Bldg sqft: 1177
- Bedrooms: 3
- Total Baths: 1
- Full Baths: 1
- Garage / Parking Spaces: 1
- Days On Market: 1
- Additional Information
- County: BEXAR
- City: San Antonio
- Zipcode: 78220
- Subdivision: East Houston Estates
- District: San Antonio I.S.D.
- Elementary School: Hirsch
- Middle School: Davis
- High School: Sam Houston
- Provided by: MCL Realty
- Contact: Elizabeth Martinez
- (210) 412-5462

- DMCA Notice
-
DescriptionSingle 3 bedroom 1 bath located on a cul de sac lot. Kitchen has been updated with granite counter top ,back splash and white cabinetry. Updated light fixtures. Garage was converted to living space. Huge fenced backyard great for gatherings.
Payment Calculator
- Principal & Interest -
- Property Tax $
- Home Insurance $
- HOA Fees $
- Monthly -
Features
Building and Construction
- Apprx Age: 56
- Builder Name: Unknown
- Construction: Pre-Owned
- Exterior Features: Brick, Cement Fiber
- Floor: Carpeting, Ceramic Tile
- Foundation: Slab
- Roof: Composition
- Source Sqft: Appraiser
Land Information
- Lot Description: Cul-de-Sac/Dead End
- Lot Improvements: Street Paved, Curbs, Sidewalks, Streetlights
School Information
- Elementary School: Hirsch
- High School: Sam Houston
- Middle School: Davis
- School District: San Antonio I.S.D.
Garage and Parking
- Garage Parking: Converted Garage
Eco-Communities
- Water/Sewer: Water System, Sewer System
Utilities
- Air Conditioning: Not Applicable
- Fireplace: Not Applicable
- Heating Fuel: Other
- Heating: None
- Recent Rehab: No
- Utility Supplier Elec: CPS
- Utility Supplier Gas: CPS
- Utility Supplier Grbge: City
- Utility Supplier Sewer: SAWS
- Utility Supplier Water: SAWS
- Window Coverings: All Remain
Amenities
- Neighborhood Amenities: None
Finance and Tax Information
- Home Owners Association Mandatory: None
- Total Tax: 3501.37
Rental Information
- Currently Being Leased: Yes
Other Features
- Contract: Exclusive Right To Sell
- Instdir: Head West on E Houston St toward Lynhaven Dr
- Interior Features: One Living Area, Utility Room Inside, 1st Floor Lvl/No Steps, Converted Garage
- Legal Description: NCB 14313 BLK 3 LOT 8
- Occupancy: Tenant
- Ph To Show: 210-222-2227
- Possession: Closing/Funding
- Style: One Story
Owner Information
- Owner Lrealreb: No
Similar Properties
Nearby Subdivisions
Bexar
Cherry Hills
Coliseum-willow Park
Dellcrest
Dellcrest Park
Denver Heights
East Houston Estates
Eastwood Village
Huntleigh Park
Katy Way
Lincolnshire/willow Pk
Martin Luther King
N A
Ncb 10743
Rice Road
Ridge Creek
Rosillo Creek
Rosillo Creek Unit 1
Rosillo Ranch
Royal View
Wheatley Heights
Willow Park



