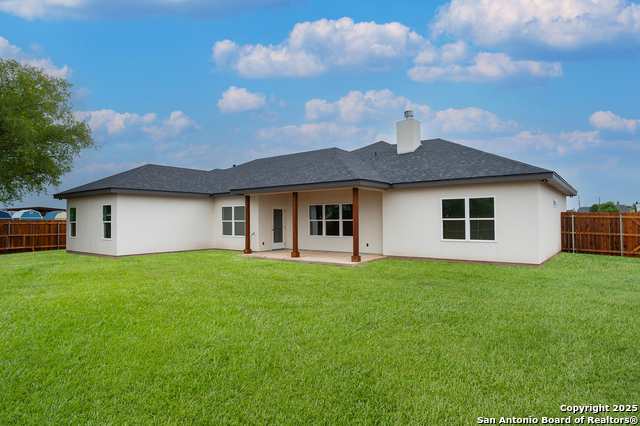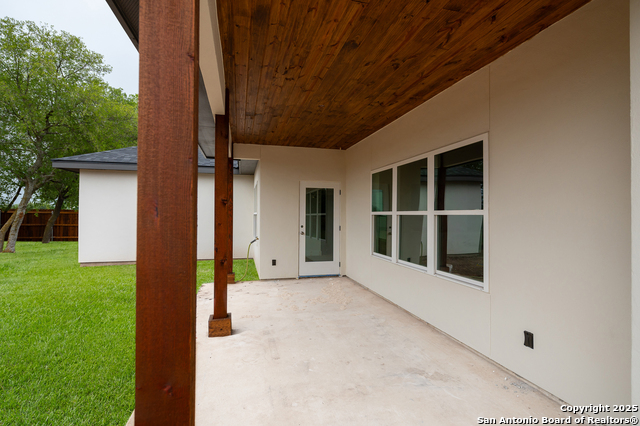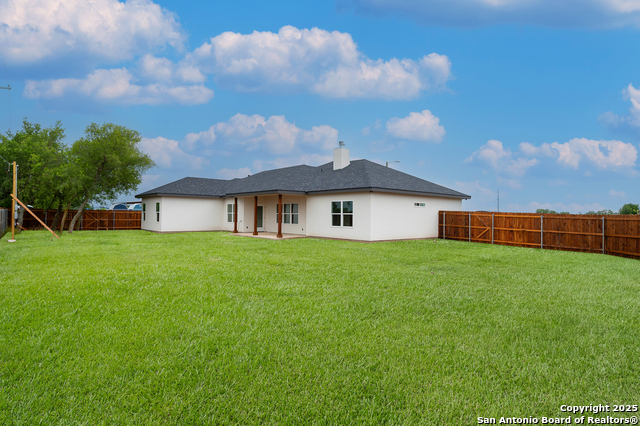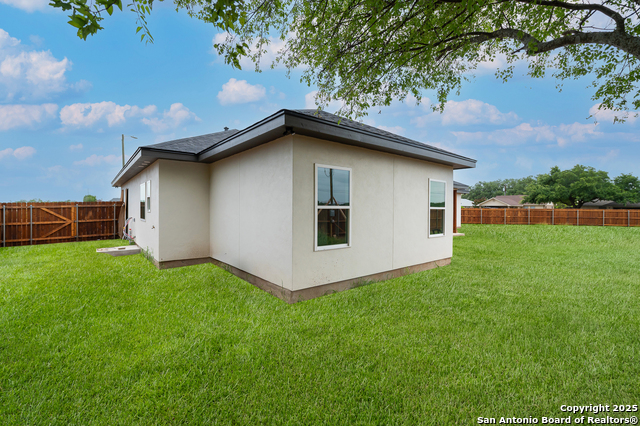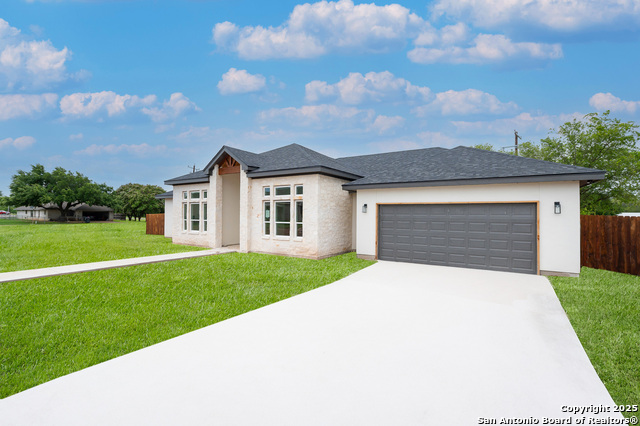500 34th , Hondo, TX 78861
Property Photos
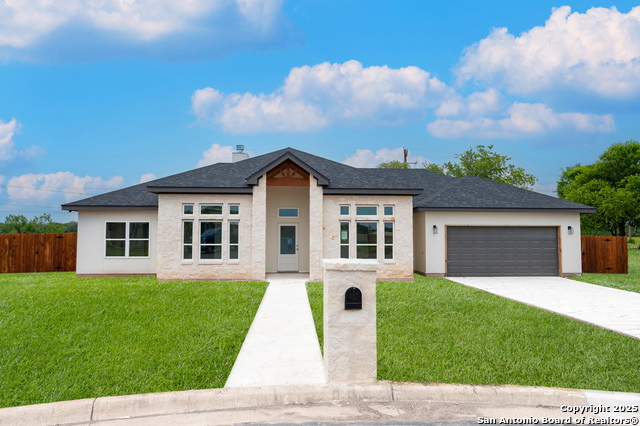
Would you like to sell your home before you purchase this one?
Priced at Only: $455,000
For more Information Call:
Address: 500 34th , Hondo, TX 78861
Property Location and Similar Properties
- MLS#: 1881942 ( Single Residential )
- Street Address: 500 34th
- Viewed: 3
- Price: $455,000
- Price sqft: $213
- Waterfront: No
- Year Built: 2025
- Bldg sqft: 2134
- Bedrooms: 4
- Total Baths: 3
- Full Baths: 2
- 1/2 Baths: 1
- Garage / Parking Spaces: 2
- Days On Market: 1
- Additional Information
- County: MEDINA
- City: Hondo
- Zipcode: 78861
- District: Hondo I.S.D.
- Elementary School: Meyer Elementary
- Middle School: McDowell
- High School: Hondo
- Provided by: Harzheim Properties, LLC
- Contact: Erin Braden
- (830) 426-0048

- DMCA Notice
-
DescriptionBeautiful new construction home in Hondo, Tx! Fabulously laid out 2134 sqft floorplan featuring 4 beds, 2.5 baths, formal dining room and breakfast area (in kitchen), open concept living with masonry fireplace, split floorplan, walk in closets, built ins, covered patio, spray foam insullation (including garage!) and more. Need more reasons to love this house? It's at the end of a cul de sac, with a massive backyard, and will also have a full irrigation system and landscape installed prior to closing! What's not to love about this gem of a home in Hondo?!
Payment Calculator
- Principal & Interest -
- Property Tax $
- Home Insurance $
- HOA Fees $
- Monthly -
Features
Building and Construction
- Builder Name: Gear Construction
- Construction: New
- Exterior Features: 4 Sides Masonry, Stone/Rock, Stucco
- Floor: Ceramic Tile, Vinyl
- Foundation: Slab
- Kitchen Length: 10
- Other Structures: None
- Roof: Heavy Composition
- Source Sqft: Bldr Plans
Land Information
- Lot Description: Cul-de-Sac/Dead End
- Lot Improvements: Street Paved, Curbs
School Information
- Elementary School: Meyer Elementary
- High School: Hondo
- Middle School: McDowell
- School District: Hondo I.S.D.
Garage and Parking
- Garage Parking: Two Car Garage, Attached
Eco-Communities
- Energy Efficiency: Double Pane Windows, Foam Insulation
- Water/Sewer: City
Utilities
- Air Conditioning: One Central
- Fireplace: One, Living Room
- Heating Fuel: Electric
- Heating: Central
- Utility Supplier Elec: Ciyt of Hond
- Utility Supplier Grbge: City of Hond
- Utility Supplier Sewer: City of Hond
- Utility Supplier Water: City of Hond
- Window Coverings: All Remain
Amenities
- Neighborhood Amenities: None
Finance and Tax Information
- Home Faces: West
- Home Owners Association Mandatory: None
- Total Tax: 758
Rental Information
- Currently Being Leased: No
Other Features
- Contract: Exclusive Right To Sell
- Instdir: Home is at the end of 34th Street Culdesac
- Interior Features: One Living Area, Separate Dining Room, Eat-In Kitchen, Two Eating Areas, Island Kitchen, Utility Room Inside, 1st Floor Lvl/No Steps, High Ceilings, Open Floor Plan, Laundry Room, Walk in Closets
- Legal Desc Lot: 17
- Legal Description: Green Meadows Hondo Unit 3 Block 4 Lot 17
- Ph To Show: 210-222-2227
- Possession: Closing/Funding
- Style: One Story, Traditional
Owner Information
- Owner Lrealreb: No
Nearby Subdivisions



