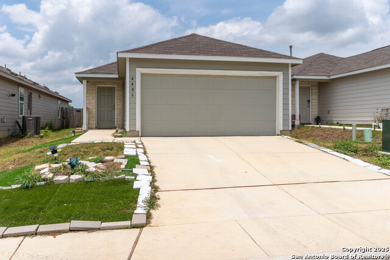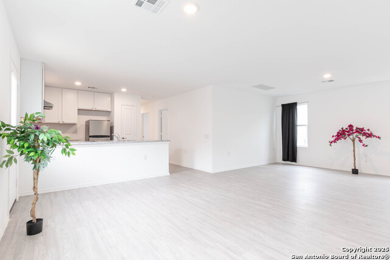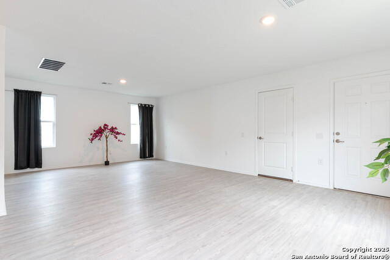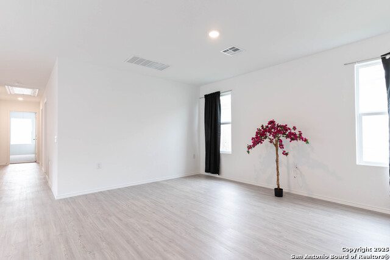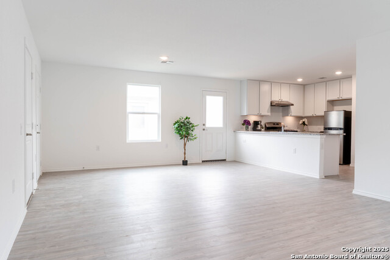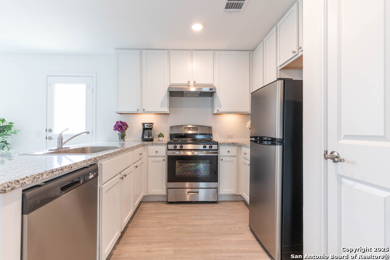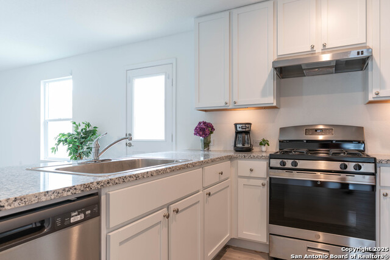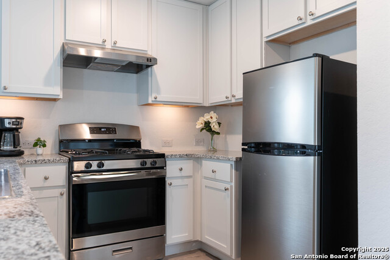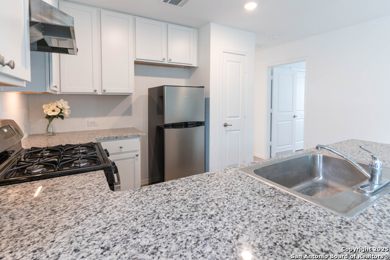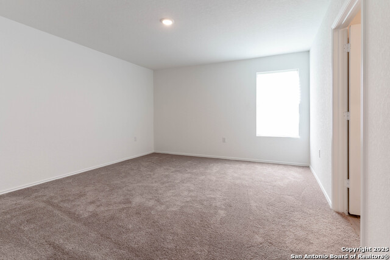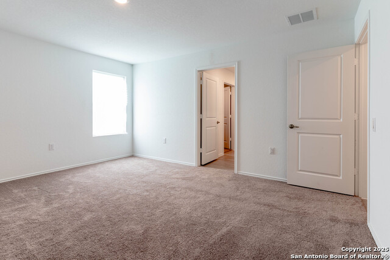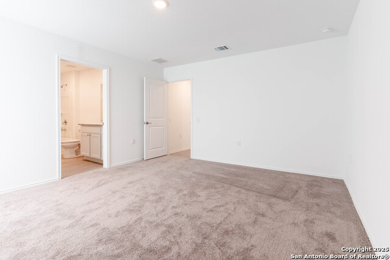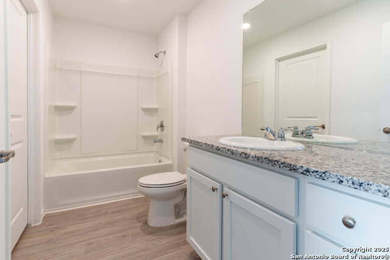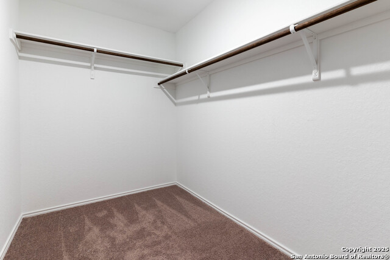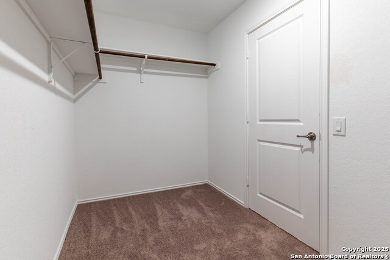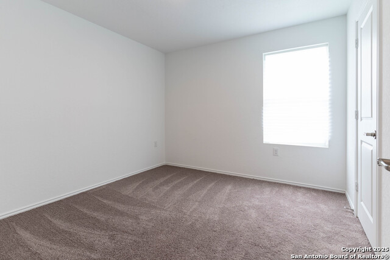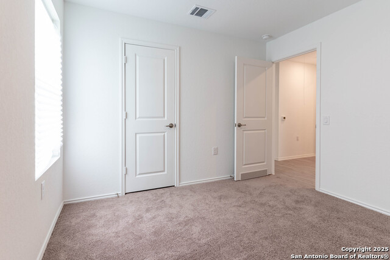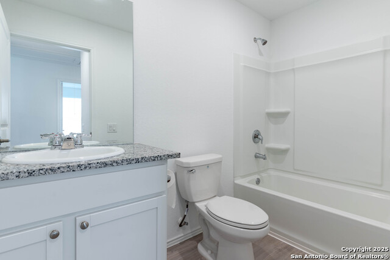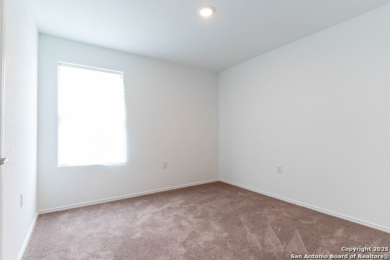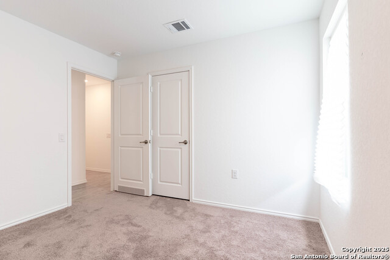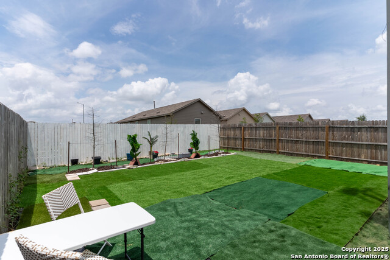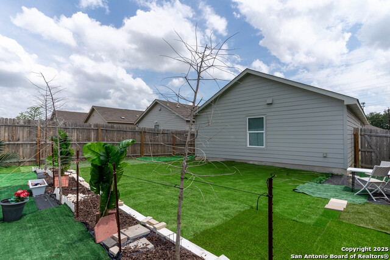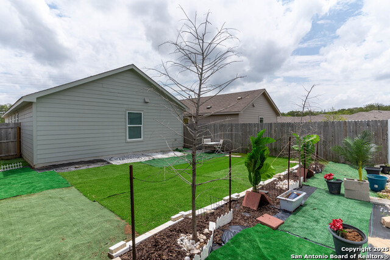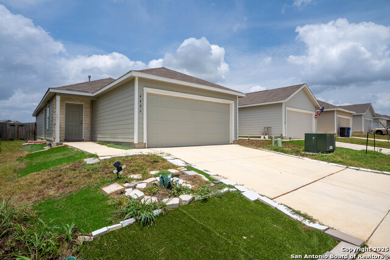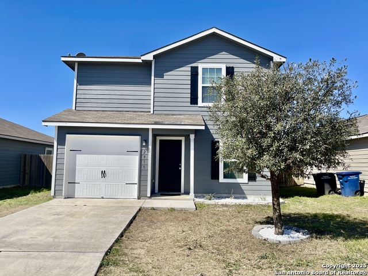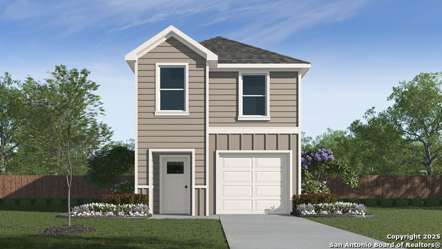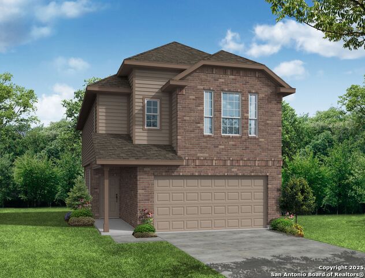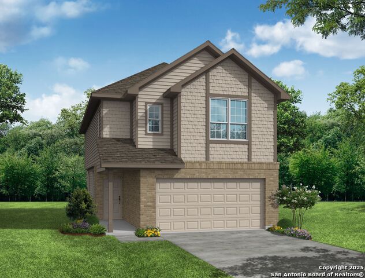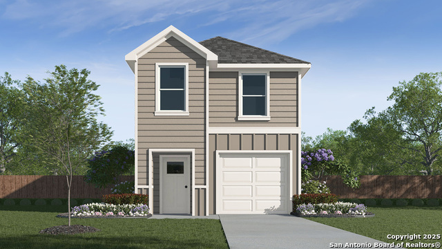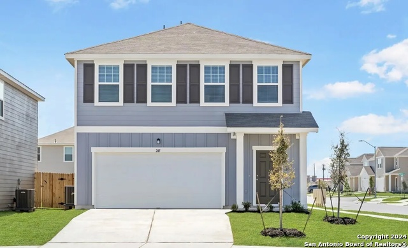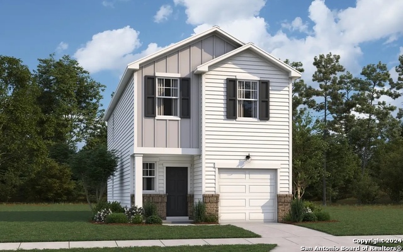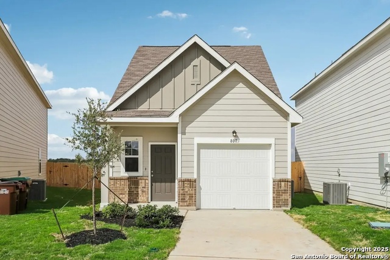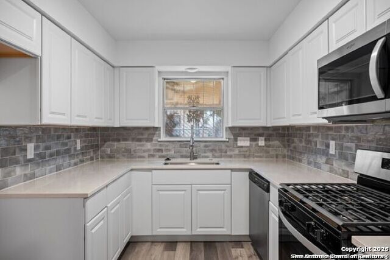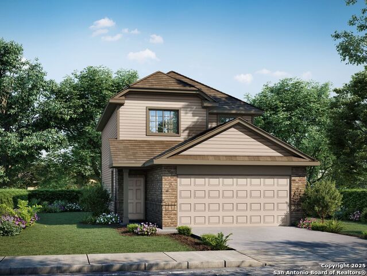4406 Zoe Pass, San Antonio, TX 78222
Property Photos
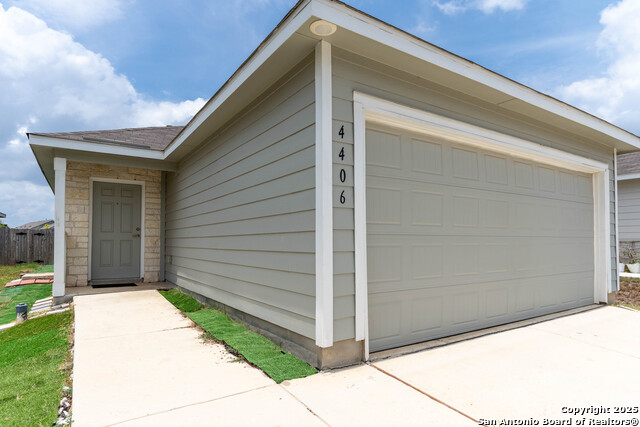
Would you like to sell your home before you purchase this one?
Priced at Only: $229,900
For more Information Call:
Address: 4406 Zoe Pass, San Antonio, TX 78222
Property Location and Similar Properties
- MLS#: 1881743 ( Single Residential )
- Street Address: 4406 Zoe Pass
- Viewed: 8
- Price: $229,900
- Price sqft: $177
- Waterfront: No
- Year Built: 2023
- Bldg sqft: 1300
- Bedrooms: 3
- Total Baths: 2
- Full Baths: 2
- Garage / Parking Spaces: 2
- Days On Market: 2
- Additional Information
- County: BEXAR
- City: San Antonio
- Zipcode: 78222
- Subdivision: Thea Meadows
- District: East Central I.S.D
- Elementary School: land Forest
- Middle School: Legacy
- High School: East Central
- Provided by: Keller Williams Heritage
- Contact: Shane Hamilton
- (210) 863-7628

- DMCA Notice
-
DescriptionEASY MAINTENANCE YARD!! Welcome to 4406 Zoe Pass, a stunning 2023 build in the heart of San Antonio, Texas, perfect for those taking the leap into homeownership. This impeccable single family residence offers a seamless combination of style and convenience, featuring 3 cozy bedrooms, 2 modern bathrooms, and the comfort of a 2 car parking space. An inviting open floor plan, a beautifully designed granite kitchen is equipped with a full stainless appliance package, including a refrigerator, all ready for your culinary adventures. The spacious master bedroom serves as your private retreat, with an enormous walk in closet to store your attire and a comfort height vanity for those busy mornings. Two additional bedrooms boast generous closets, providing ample storage for family members or guests. Abundant natural light cascades through the windows, highlighting the clean lines and move in ready appeal of this gem. Outside, the easy maintenance yard awaits personal touches, offering a canvas for your outdoor dreams without the hassle. Positioned for convenience, 4406 Zoe Pass is a stone's throw from Loop 410, giving you easy access to the city's offerings and a swift 15 minute commute to Brooks Army Medical Center. Step into a home where first time buyer dreams come true a place to build memories, live comfortably, and start your future. Welcome to your new beginning!
Payment Calculator
- Principal & Interest -
- Property Tax $
- Home Insurance $
- HOA Fees $
- Monthly -
Features
Building and Construction
- Builder Name: Lennar
- Construction: Pre-Owned
- Exterior Features: Cement Fiber
- Floor: Carpeting, Vinyl
- Foundation: Slab
- Kitchen Length: 10
- Roof: Composition
- Source Sqft: Appsl Dist
Land Information
- Lot Description: Level
- Lot Improvements: Street Paved, Curbs, Sidewalks, Streetlights
School Information
- Elementary School: Highland Forest
- High School: East Central
- Middle School: Legacy
- School District: East Central I.S.D
Garage and Parking
- Garage Parking: Two Car Garage, Attached
Eco-Communities
- Energy Efficiency: Tankless Water Heater, Programmable Thermostat, Double Pane Windows
- Water/Sewer: Water System, Sewer System
Utilities
- Air Conditioning: One Central
- Fireplace: Not Applicable
- Heating Fuel: Electric, Natural Gas
- Heating: Central
- Recent Rehab: No
- Utility Supplier Elec: CPS
- Utility Supplier Gas: CPS
- Utility Supplier Grbge: City of SA
- Utility Supplier Sewer: SAWS
- Utility Supplier Water: SAWS
- Window Coverings: None Remain
Amenities
- Neighborhood Amenities: None
Finance and Tax Information
- Home Faces: South
- Home Owners Association Fee: 200
- Home Owners Association Frequency: Annually
- Home Owners Association Mandatory: Mandatory
- Home Owners Association Name: SPECTRUM
- Total Tax: 4264.38
Rental Information
- Currently Being Leased: No
Other Features
- Contract: Exclusive Right To Sell
- Instdir: US-281S and I-37 S, Take Exit 135 towards SE Military Dr., continue onto S WW White Rd, Left onto Thea Pr, Left onto Marco Plains, Right onto Zoe Pass, house is on the right.
- Interior Features: One Living Area, Liv/Din Combo, Breakfast Bar, Utility Room Inside, 1st Floor Lvl/No Steps, Open Floor Plan, Cable TV Available, High Speed Internet, All Bedrooms Downstairs, Laundry Main Level, Walk in Closets
- Legal Desc Lot: 30
- Legal Description: NCB 10843 (THEA MEADOWS UT-4), BLOCK 6 LOT 30
- Miscellaneous: Builder 10-Year Warranty
- Occupancy: Vacant
- Ph To Show: 210-222-2227
- Possession: Closing/Funding
- Style: One Story, Traditional
Owner Information
- Owner Lrealreb: No
Similar Properties
Nearby Subdivisions
Agave
Blue Ridge Ranch
Blue Rock Springs
Covington Oaks
East Central Area
Foster Acres
Foster Meadows
Foster Meadows Ut 10
Green Acres
Jupe Manor
Jupe Subdivision
Jupe/manor Terrace
Lakeside
Manor Terrace
Mary Helen
N/a
Peach Grove
Pecan Valley
Pecan Valley Est
Red Hawk Landing
Republic Creek
Republic Oaks
Riposa Vita
Riposta Vita
Roosevelt Heights
Sa / Ec Isds Rural Metro
Salado Creek
Southern Hills
Spanish Trails
Spanish Trails Villas
Spanish Trails-unit 1 West
Starlight Homes
Sutton Farms
Thea Meadows



