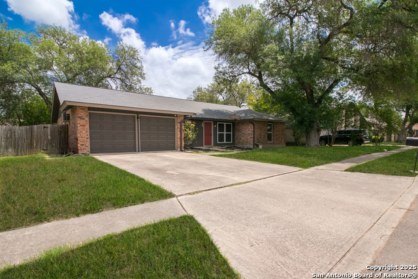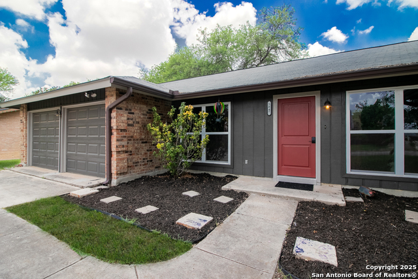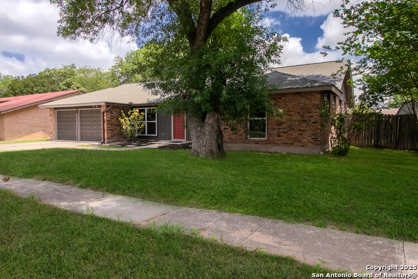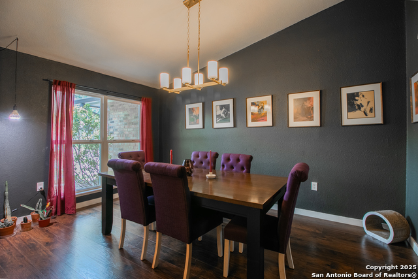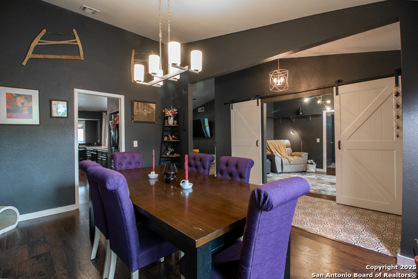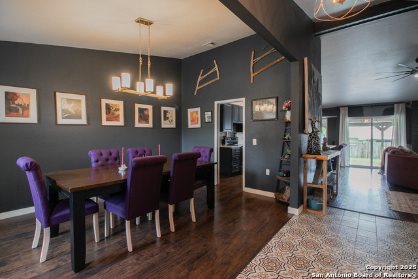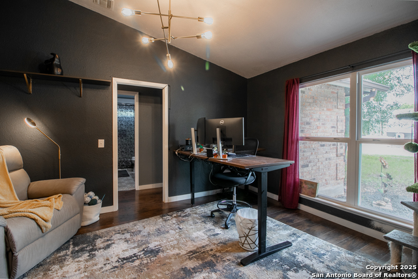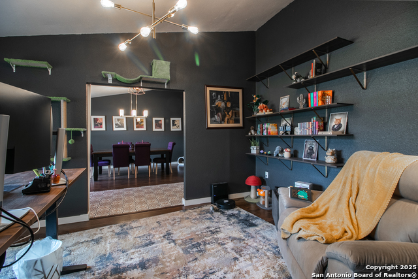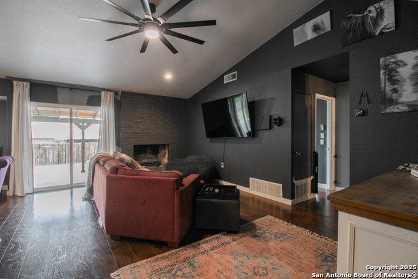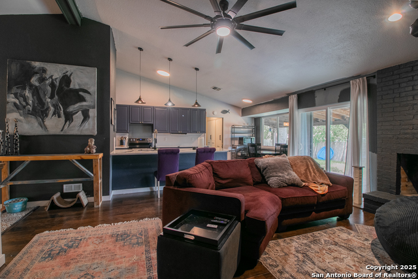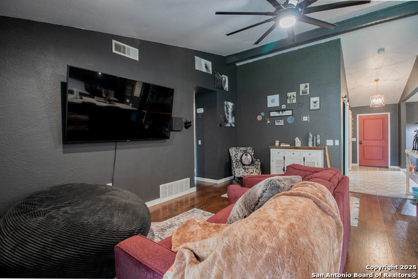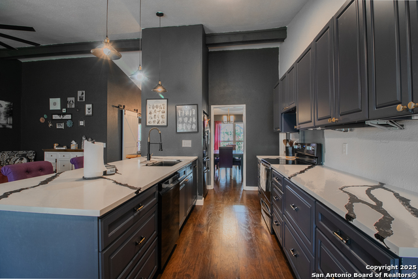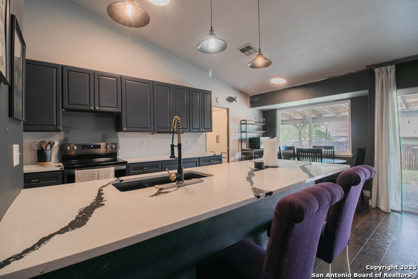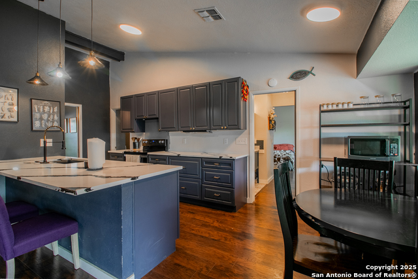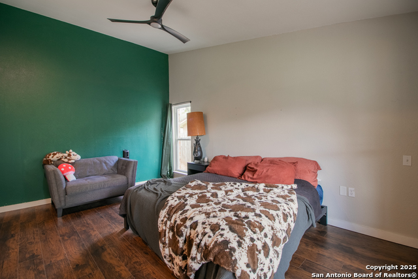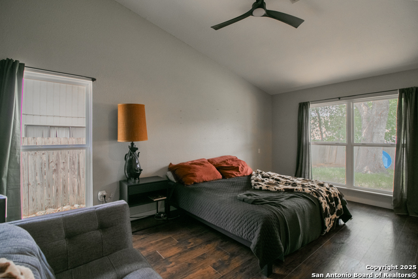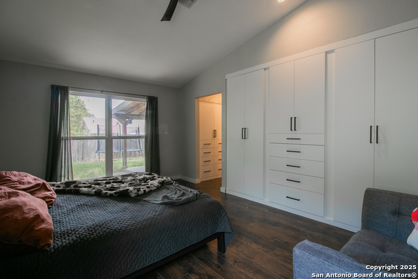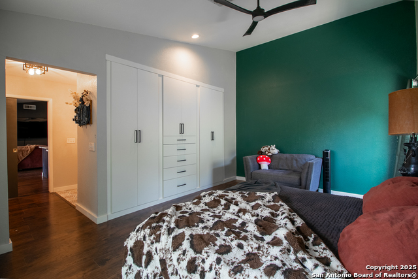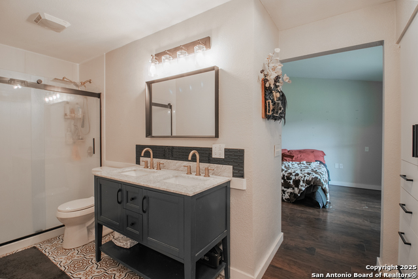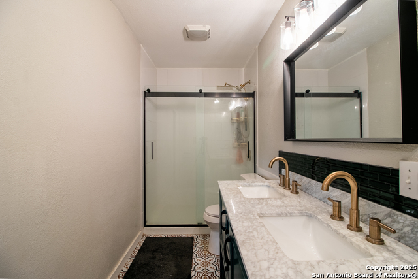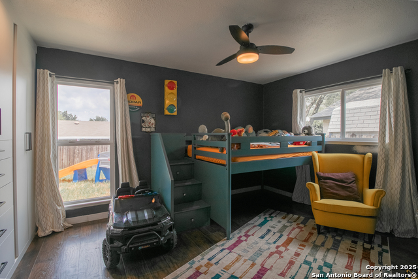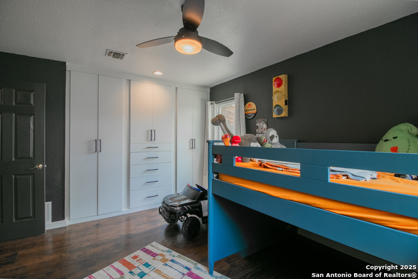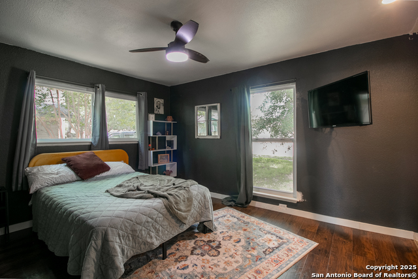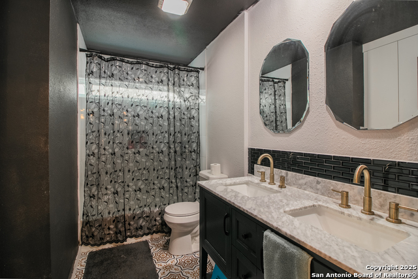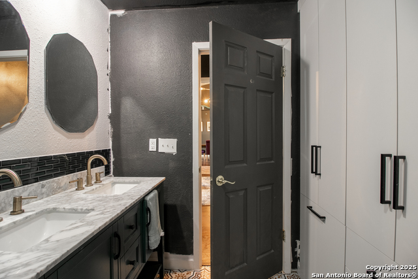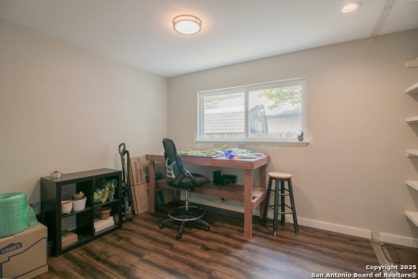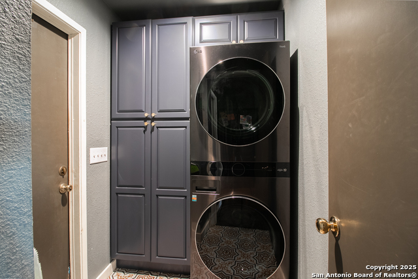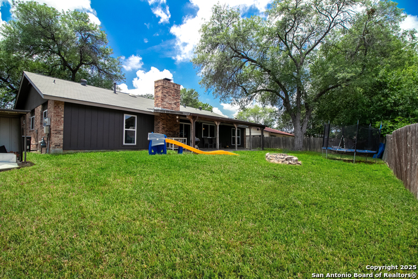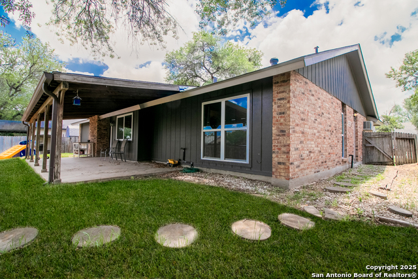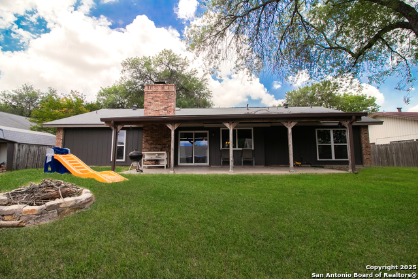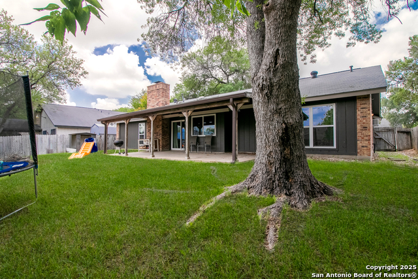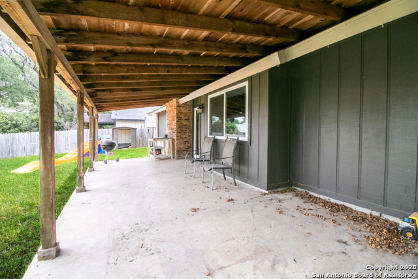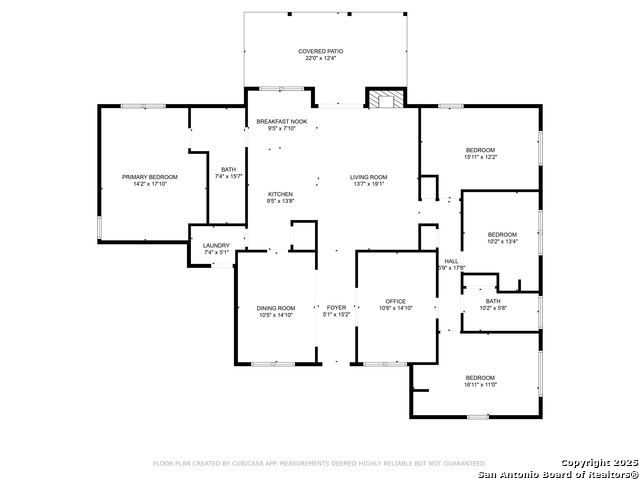5847 Fort Stanwix, San Antonio, TX 78233
Property Photos
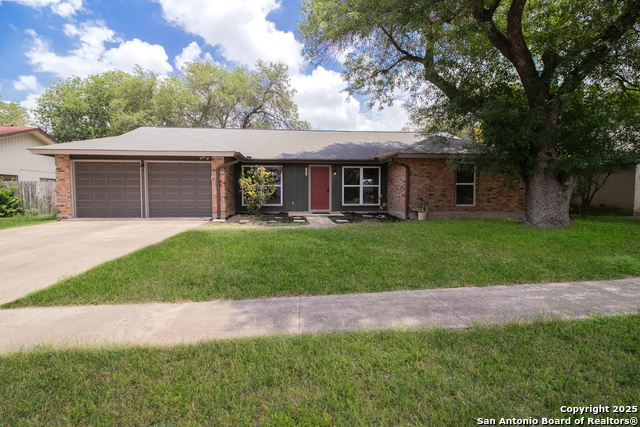
Would you like to sell your home before you purchase this one?
Priced at Only: $295,000
For more Information Call:
Address: 5847 Fort Stanwix, San Antonio, TX 78233
Property Location and Similar Properties
- MLS#: 1881690 ( Single Residential )
- Street Address: 5847 Fort Stanwix
- Viewed: 7
- Price: $295,000
- Price sqft: $147
- Waterfront: No
- Year Built: 1974
- Bldg sqft: 2007
- Bedrooms: 4
- Total Baths: 2
- Full Baths: 2
- Garage / Parking Spaces: 2
- Days On Market: 2
- Additional Information
- County: BEXAR
- City: San Antonio
- Zipcode: 78233
- Subdivision: Valley Forge
- District: North East I.S.D.
- Elementary School: Woodstone
- Middle School: Wood
- High School: Roosevelt
- Provided by: The Hesles Agency
- Contact: Tiffany Hesles Murtagh
- (210) 542-7506

- DMCA Notice
-
DescriptionWelcome to this beautiful 4 bedroom, 2 bathroom ranch style home located in the Valley Forge subdivision. This single story brick home features high ceilings, plenty of natural lighting and mature trees in the front & backyard. The barn doors invite you into the office, situated across from the formal dining room. The primary bedroom is nestled away from the secondary bedrooms, giving you privacy to relax. The primary bathroom features as walk in shower. As you walk into the living areas, you will notice a 2023 remodeled kitchen with an island ready to host and a breakfast nook. Enjoy the view of the cozy living room fireplace! The sliding door leads you to the spacious covered patio & backyard. Front door, back door, & windows replaced in 2024! Conveniently located to both HWY 1604 & I 35. Feeds into the highly sought NEISD.
Payment Calculator
- Principal & Interest -
- Property Tax $
- Home Insurance $
- HOA Fees $
- Monthly -
Features
Building and Construction
- Apprx Age: 51
- Builder Name: Unknown
- Construction: Pre-Owned
- Exterior Features: Brick, Siding
- Floor: Ceramic Tile, Vinyl
- Foundation: Slab
- Kitchen Length: 13
- Roof: Composition
- Source Sqft: Appsl Dist
School Information
- Elementary School: Woodstone
- High School: Roosevelt
- Middle School: Wood
- School District: North East I.S.D.
Garage and Parking
- Garage Parking: Two Car Garage
Eco-Communities
- Water/Sewer: Water System, Sewer System, City
Utilities
- Air Conditioning: One Central
- Fireplace: One, Living Room
- Heating Fuel: Natural Gas
- Heating: Central
- Window Coverings: None Remain
Amenities
- Neighborhood Amenities: None
Finance and Tax Information
- Days On Market: 30
- Home Owners Association Mandatory: Voluntary
- Total Tax: 6436.07
Other Features
- Block: 10
- Contract: Exclusive Right To Sell
- Instdir: FROM I-35 TO O'CONNOR RD TO INDEPENDENCE AVE, THEN LEFT ON FORT STANWIX
- Interior Features: One Living Area, Separate Dining Room, Eat-In Kitchen, Two Eating Areas, Breakfast Bar, Study/Library, 1st Floor Lvl/No Steps, High Ceilings, Laundry Main Level, Laundry Room
- Legal Desc Lot: 51
- Legal Description: Ncb 15933 Blk 10 Lot 51
- Occupancy: Owner
- Ph To Show: 210-222-2227
- Possession: Closing/Funding
- Style: One Story
Owner Information
- Owner Lrealreb: No
Nearby Subdivisions
Antonio Highlands
Arborstone
Comanche Ridge
El Dorado
Falcon Crest
Feather Ridge
Green Ridge
Green Ridge North
Larkspur
Loma Verde
Loma Vista
Meadow Grove
Monterrey Village
Morningside Park
Park North/old Farm
Raintree
Robards
Sierra North
Skybrooke
Stonewood
The Hills
The Hills Of El Dora
The Hills/sierra North
Valencia
Valencia Ne
Valley Forge
Vista Ridge
Woodstone
Woodstone South Bl 16282 Un 2



